Viewing Listing MLS# 2317321
Conway, SC 29526
- 4Beds
- 3Full Baths
- N/AHalf Baths
- 2,596SqFt
- 1994Year Built
- 0.33Acres
- MLS# 2317321
- Residential
- Detached
- Sold
- Approx Time on Market4 months, 19 days
- AreaConway Area--South of Conway Between 501 & Wacc. River
- CountyHorry
- SubdivisionForest Lake Estate
Overview
Welcome home! Overlooking the fairway of the first hole of the Burning Ridges Golf Courses, this is one the most charming single-family homes on the available! Sparkling Pool! LOW HOA!! FRESHLY PAINTED walls with the highly popular, crisp Sherwin Williams pure white!! A home that offers comfort and elegance all in one. Upon entrance, you are welcomed into a spacious living room that includes vaulted ceilings, hardwood flooring, crown molding, and a cozy gas fire place. Whatever your entertaining needs may be, the formal dining room is the most perfect and inviting area to do so. You'll also find the open concept floor plan & outdoor living a wonderful space for all your relaxation or entertaining needs! As you enter into the open concept kitchen you will find all stainless-steel appliances, plenty of countertop space on the beautiful granite tops & most perfect breakfast nook! This home has a split bedroom layout with 3 of the bedrooms on one side of the home & the main master on the other, offering a true master on either side! The main master suite includes a walk-in closet, double sinks, soaking tub, tiled shower & seperate water closet. The other offers a large walk-in shower & direct access to the the rear outdoor living & pool oasis outside. The large yard is fully fenced-in & overlooks the Burning Ridge Golf Course. The covered patio has a built-in bar kitchen area for grilling coupled with the in-ground pool is a dream come true! Located just minutes from Coastal Carolina University, major hospitals, the international airport, and all the amenities Historic Downtown Conway & the Grand Strand have to offer!! Home also offers a new pool Pump, New Fixtures, New Paint, Upgraded in-home security System, a sprinkler system, plantation shutters throughout, new garage door motors, and a fabulous front door gives this home fantastic curb appeal both visually & efficiently. Dont miss out on one of Forest Lake Estates finest homes. Home Warranty offered, courtesy of the Seller(s).
Sale Info
Listing Date: 08-27-2023
Sold Date: 01-16-2024
Aprox Days on Market:
4 month(s), 19 day(s)
Listing Sold:
3 month(s), 12 day(s) ago
Asking Price: $625,000
Selling Price: $550,000
Price Difference:
Reduced By $25,000
Agriculture / Farm
Grazing Permits Blm: ,No,
Horse: No
Grazing Permits Forest Service: ,No,
Grazing Permits Private: ,No,
Irrigation Water Rights: ,No,
Farm Credit Service Incl: ,No,
Crops Included: ,No,
Association Fees / Info
Hoa Frequency: Monthly
Hoa Fees: 47
Hoa: 1
Community Features: GolfCartsOK, Golf
Assoc Amenities: OwnerAllowedGolfCart, PetRestrictions
Bathroom Info
Total Baths: 3.00
Fullbaths: 3
Bedroom Info
Beds: 4
Building Info
New Construction: No
Levels: One
Year Built: 1994
Mobile Home Remains: ,No,
Zoning: Res
Style: Ranch
Construction Materials: Brick
Buyer Compensation
Exterior Features
Spa: No
Patio and Porch Features: RearPorch, Deck, Patio
Pool Features: OutdoorPool, Private
Foundation: Slab
Exterior Features: BuiltinBarbecue, Barbecue, Deck, Fence, SprinklerIrrigation, Porch, Patio
Financial
Lease Renewal Option: ,No,
Garage / Parking
Parking Capacity: 4
Garage: Yes
Carport: No
Parking Type: Attached, TwoCarGarage, Garage, GarageDoorOpener
Open Parking: No
Attached Garage: Yes
Garage Spaces: 2
Green / Env Info
Interior Features
Floor Cover: Carpet, Tile, Wood
Door Features: StormDoors
Fireplace: Yes
Laundry Features: WasherHookup
Furnished: Unfurnished
Interior Features: Fireplace, SplitBedrooms, WindowTreatments, BedroomonMainLevel, BreakfastArea, StainlessSteelAppliances, SolidSurfaceCounters
Appliances: Dishwasher, Disposal, Microwave, Refrigerator, RangeHood
Lot Info
Lease Considered: ,No,
Lease Assignable: ,No,
Acres: 0.33
Lot Size: 113x153x113x147
Land Lease: No
Lot Description: NearGolfCourse, OnGolfCourse, Rectangular
Misc
Pool Private: Yes
Pets Allowed: OwnerOnly, Yes
Offer Compensation
Other School Info
Property Info
County: Horry
View: No
Senior Community: No
Stipulation of Sale: None
Property Sub Type Additional: Detached
Property Attached: No
Security Features: SecuritySystem, SmokeDetectors
Rent Control: No
Construction: Resale
Room Info
Basement: ,No,
Sold Info
Sold Date: 2024-01-16T00:00:00
Sqft Info
Building Sqft: 3456
Living Area Source: Estimated
Sqft: 2596
Tax Info
Unit Info
Utilities / Hvac
Heating: Central
Electric On Property: No
Cooling: No
Utilities Available: CableAvailable, ElectricityAvailable, PhoneAvailable, SewerAvailable, WaterAvailable
Heating: Yes
Water Source: Public
Waterfront / Water
Waterfront: No
Directions
Hwy 501 to Burning Ridge Drive, follow to & make a left onto Timber Ridge, first right onto Sand ridge, Left onto Forest Lake Drive....home will be on your right at 8212Courtesy of Exp Realty Llc - Cell: 843-865-2618
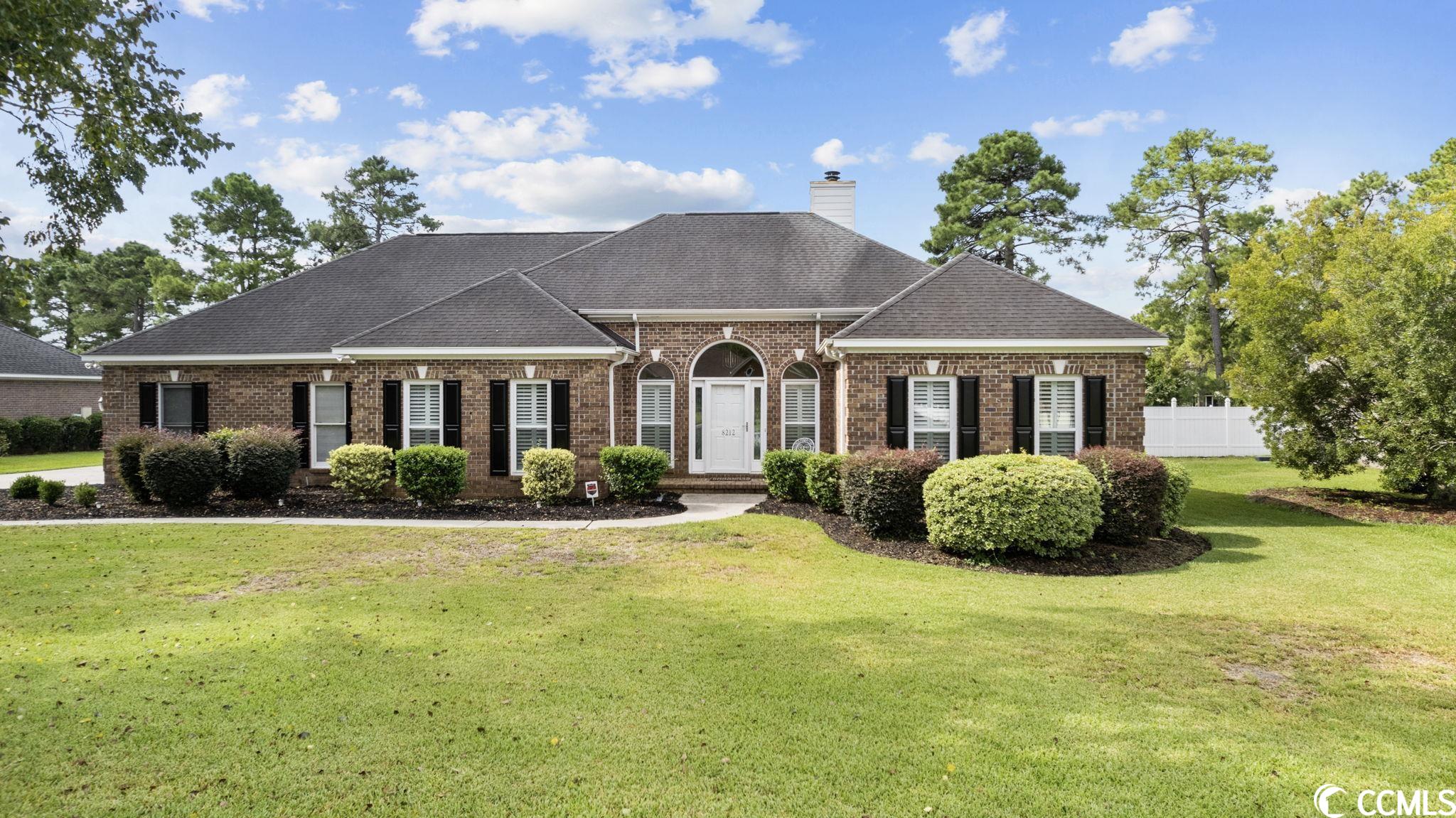
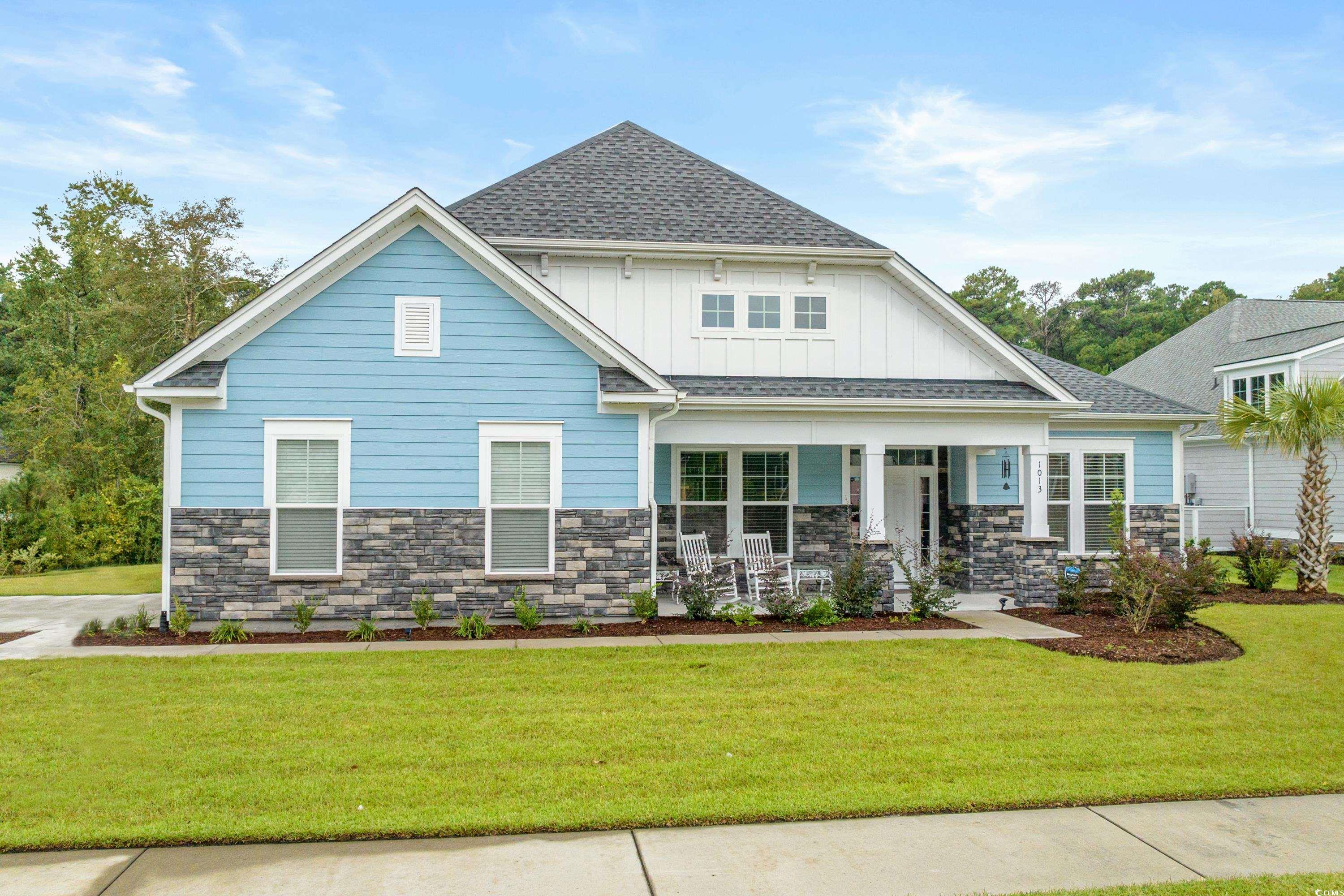
 MLS# 2401009
MLS# 2401009 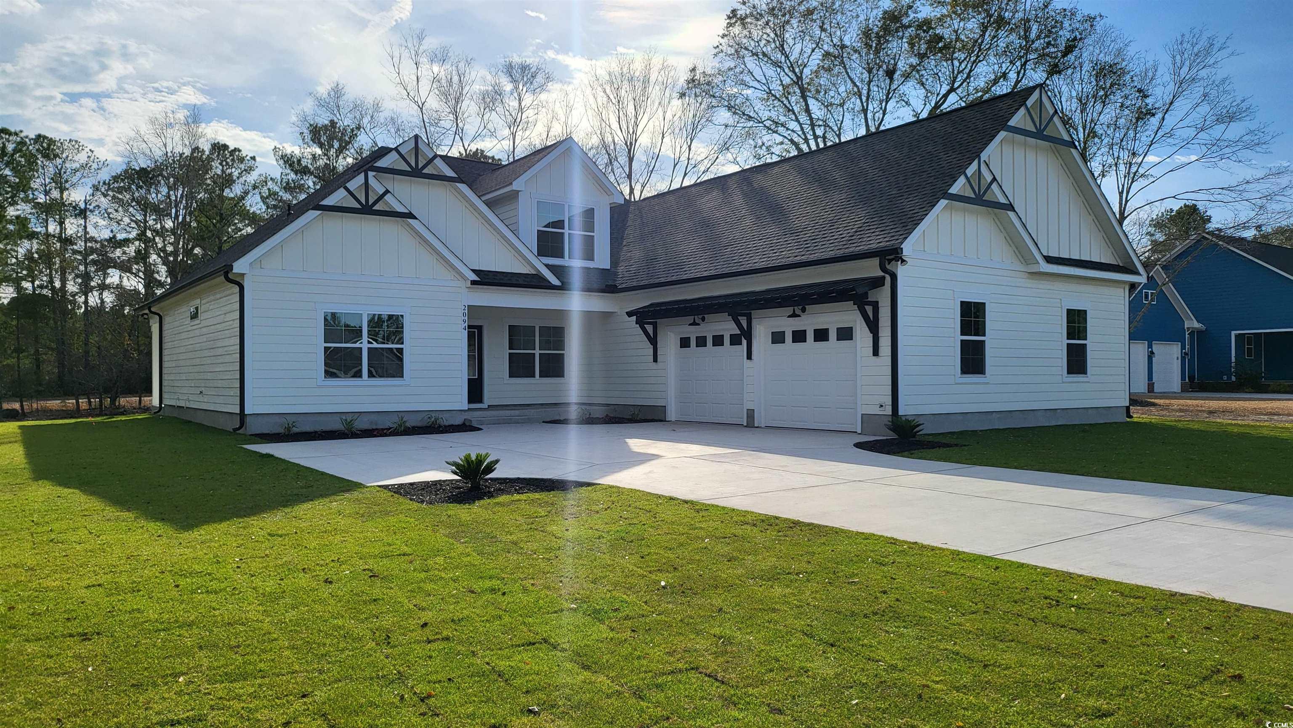
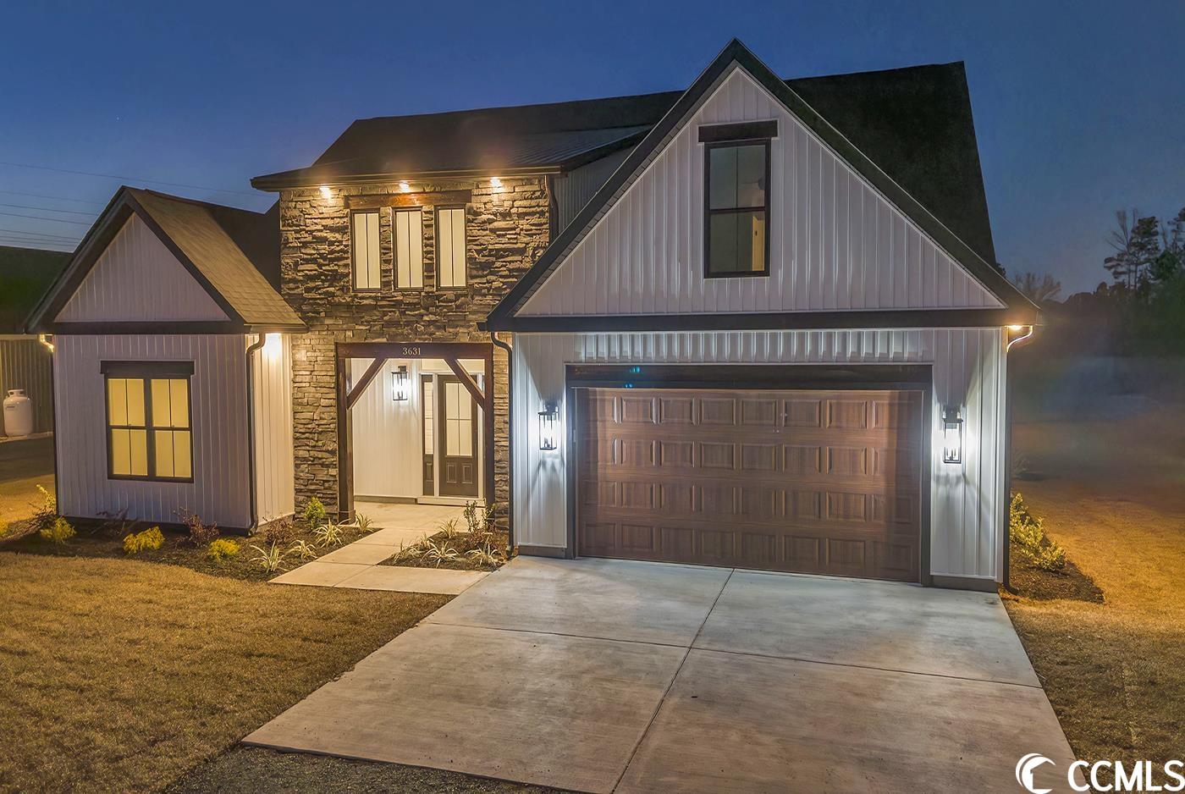
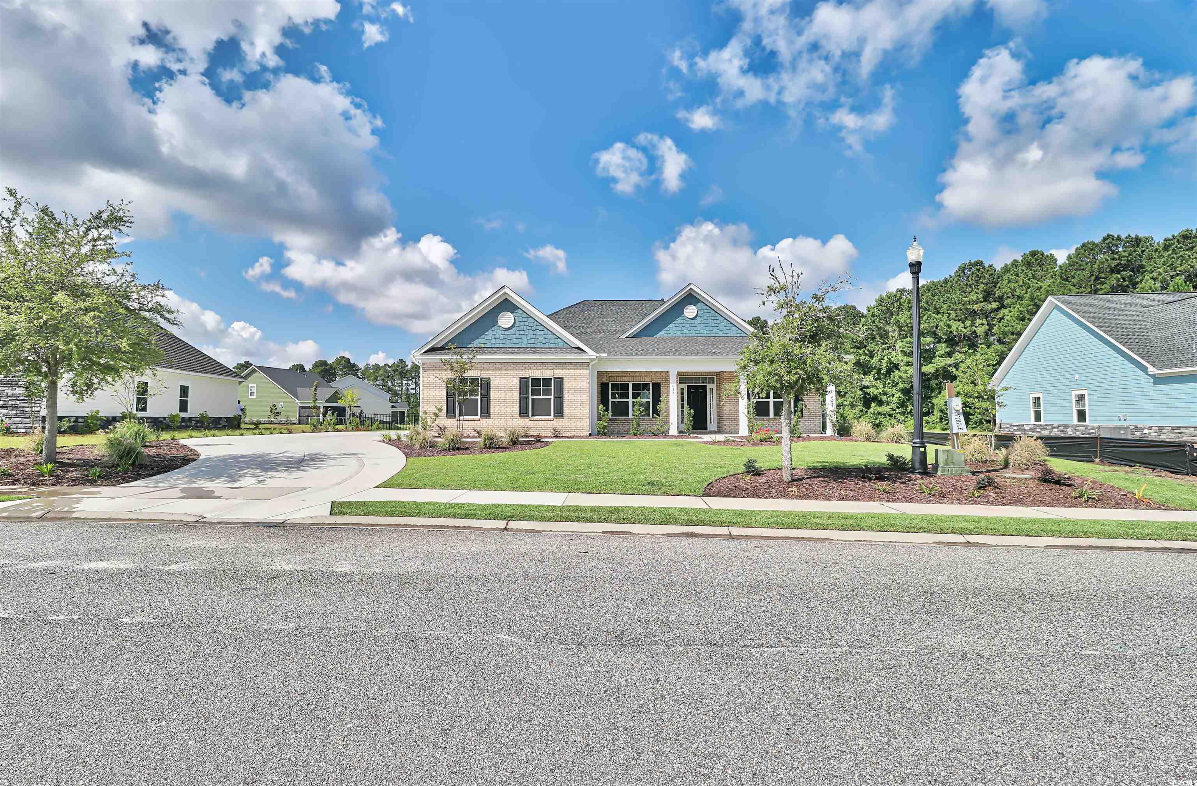
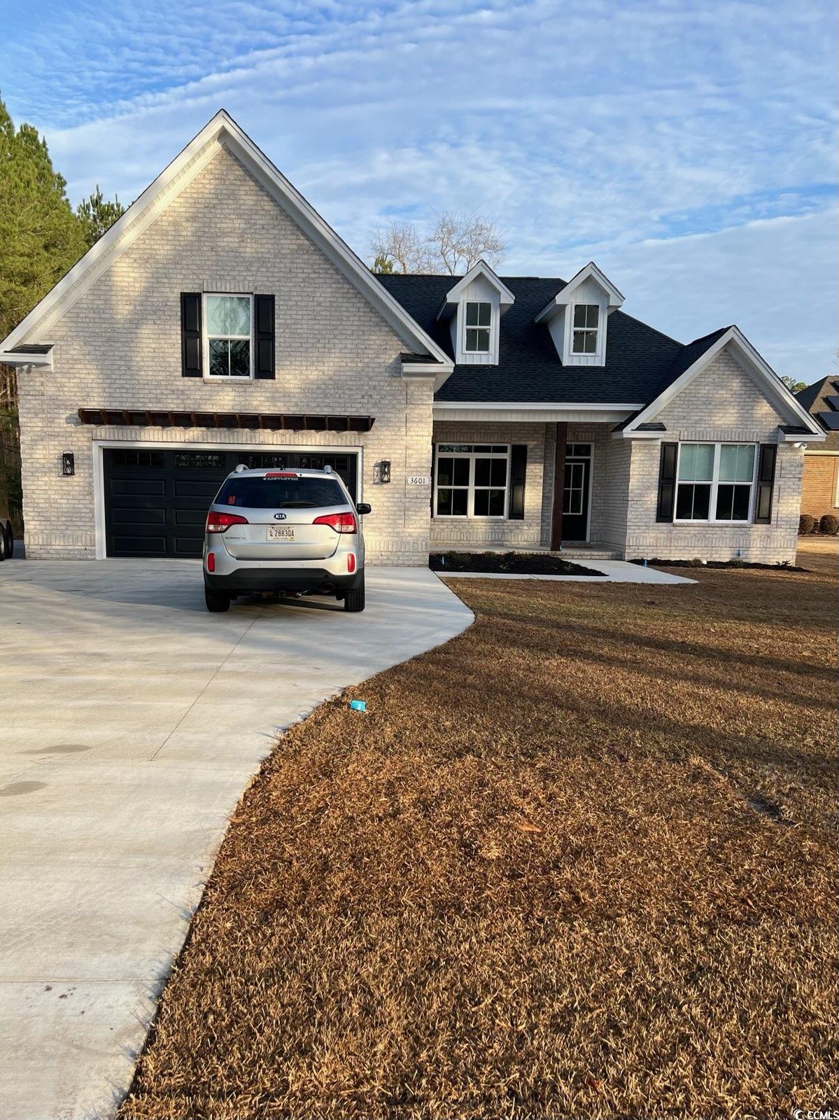
 Provided courtesy of © Copyright 2024 Coastal Carolinas Multiple Listing Service, Inc.®. Information Deemed Reliable but Not Guaranteed. © Copyright 2024 Coastal Carolinas Multiple Listing Service, Inc.® MLS. All rights reserved. Information is provided exclusively for consumers’ personal, non-commercial use,
that it may not be used for any purpose other than to identify prospective properties consumers may be interested in purchasing.
Images related to data from the MLS is the sole property of the MLS and not the responsibility of the owner of this website.
Provided courtesy of © Copyright 2024 Coastal Carolinas Multiple Listing Service, Inc.®. Information Deemed Reliable but Not Guaranteed. © Copyright 2024 Coastal Carolinas Multiple Listing Service, Inc.® MLS. All rights reserved. Information is provided exclusively for consumers’ personal, non-commercial use,
that it may not be used for any purpose other than to identify prospective properties consumers may be interested in purchasing.
Images related to data from the MLS is the sole property of the MLS and not the responsibility of the owner of this website.