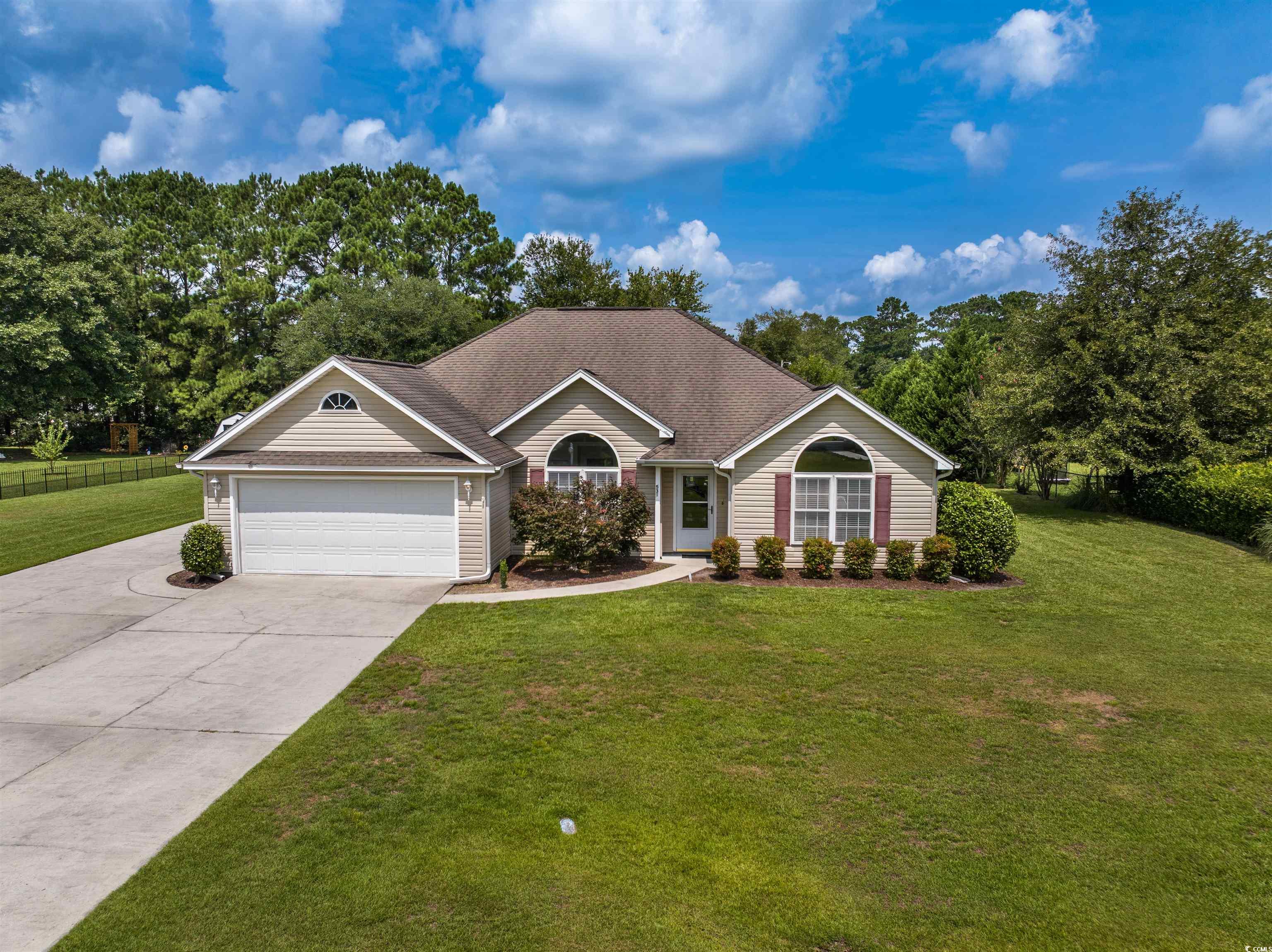Viewing Listing MLS# 2417929
Loris, SC 29569
- 3Beds
- 2Full Baths
- N/AHalf Baths
- 1,773SqFt
- 2024Year Built
- 1.02Acres
- MLS# 2417929
- Residential
- Detached
- Active Under Contract
- Approx Time on Market3 months, 8 days
- AreaLoris To Longs Area--North of 9 Between Loris & Longs
- CountyHorry
- Subdivision Not within a Subdivision
Overview
[]Quiet country living, yet close to everything! Popular 3 bedroom Wisteria II B plan on 1.02 acre. This home has a master bedroom, relaxing front porch and rear porch. Living room has a vaulted ceiling, large kitchen has lots of solid wood cabinets with crown molding, granite countertops, breakfast counter, stainless steel appliances - microwave, smooth top stove, dishwasher, and pantry closet. Split bedrooms - Owners suite has a vaulted ceiling, walk-in closet, 2 sink bowls in a raised height vanity, shower and a linen closet. LVP floors in the living room, dining room, hall, laundry, and both bathrooms, carpet in the bedrooms. Spacious 2-car garage with door opener. Irrigation system, sodded and landscaped yard. Photos are for illustrative purposes only and may be of similar home built elsewhere. Enjoy the peace and quiet of small town living, conveniently located and just minutes away from downtown Loris, Nature Park, shopping, restaurants and hospital. No HOA and large lots. Square footage is approximate and not guaranteed. Buyer is responsible for verification.
Agriculture / Farm
Grazing Permits Blm: ,No,
Horse: No
Grazing Permits Forest Service: ,No,
Grazing Permits Private: ,No,
Irrigation Water Rights: ,No,
Farm Credit Service Incl: ,No,
Crops Included: ,No,
Association Fees / Info
Hoa Frequency: Monthly
Hoa: No
Community Features: GolfCartsOk, LongTermRentalAllowed
Assoc Amenities: OwnerAllowedGolfCart, OwnerAllowedMotorcycle, PetRestrictions
Bathroom Info
Total Baths: 2.00
Fullbaths: 2
Bedroom Info
Beds: 3
Building Info
New Construction: No
Levels: One
Year Built: 2024
Mobile Home Remains: ,No,
Zoning: Res
Style: Ranch
Construction Materials: Masonry, VinylSiding
Builders Name: Great Southern Homes
Builder Model: Wisteria II B
Buyer Compensation
Exterior Features
Spa: No
Patio and Porch Features: RearPorch, FrontPorch
Foundation: Slab
Exterior Features: SprinklerIrrigation, Porch
Financial
Lease Renewal Option: ,No,
Garage / Parking
Parking Capacity: 4
Garage: Yes
Carport: No
Parking Type: Attached, Garage, TwoCarGarage, GarageDoorOpener
Open Parking: No
Attached Garage: Yes
Garage Spaces: 2
Green / Env Info
Green Energy Efficient: Doors, Windows
Interior Features
Floor Cover: Carpet, LuxuryVinyl, LuxuryVinylPlank
Door Features: InsulatedDoors
Fireplace: No
Laundry Features: WasherHookup
Furnished: Unfurnished
Interior Features: Attic, PermanentAtticStairs, BreakfastBar, BedroomOnMainLevel, EntranceFoyer, StainlessSteelAppliances, SolidSurfaceCounters
Appliances: Dishwasher, Disposal, Microwave, Range
Lot Info
Lease Considered: ,No,
Lease Assignable: ,No,
Acres: 1.02
Lot Size: 100x493x139x395
Land Lease: No
Lot Description: OneOrMoreAcres, OutsideCityLimits
Misc
Pool Private: No
Pets Allowed: OwnerOnly, Yes
Offer Compensation
Other School Info
Property Info
County: Horry
View: No
Senior Community: No
Stipulation of Sale: None
Habitable Residence: ,No,
Property Sub Type Additional: Detached
Property Attached: No
Security Features: SmokeDetectors
Rent Control: No
Construction: UnderConstruction
Room Info
Basement: ,No,
Sold Info
Sqft Info
Building Sqft: 2173
Living Area Source: Estimated
Sqft: 1773
Tax Info
Unit Info
Utilities / Hvac
Heating: Central, Electric
Cooling: CentralAir
Electric On Property: No
Cooling: Yes
Utilities Available: CableAvailable, ElectricityAvailable, PhoneAvailable, SewerAvailable, WaterAvailable
Heating: Yes
Water Source: Public
Waterfront / Water
Waterfront: No
Directions
From Little River take Hwy 9E about 15 miles, turn right on Log Cabin Rd. Will be on the right.Courtesy of The Litchfield Co Re-new Homes


 MLS# 2422460
MLS# 2422460 



 Provided courtesy of © Copyright 2024 Coastal Carolinas Multiple Listing Service, Inc.®. Information Deemed Reliable but Not Guaranteed. © Copyright 2024 Coastal Carolinas Multiple Listing Service, Inc.® MLS. All rights reserved. Information is provided exclusively for consumers’ personal, non-commercial use,
that it may not be used for any purpose other than to identify prospective properties consumers may be interested in purchasing.
Images related to data from the MLS is the sole property of the MLS and not the responsibility of the owner of this website.
Provided courtesy of © Copyright 2024 Coastal Carolinas Multiple Listing Service, Inc.®. Information Deemed Reliable but Not Guaranteed. © Copyright 2024 Coastal Carolinas Multiple Listing Service, Inc.® MLS. All rights reserved. Information is provided exclusively for consumers’ personal, non-commercial use,
that it may not be used for any purpose other than to identify prospective properties consumers may be interested in purchasing.
Images related to data from the MLS is the sole property of the MLS and not the responsibility of the owner of this website.