Viewing Listing MLS# 2415863
Myrtle Beach, SC 29579
- 4Beds
- 2Full Baths
- 1Half Baths
- 2,674SqFt
- 2023Year Built
- 0.17Acres
- MLS# 2415863
- Residential
- Detached
- Active
- Approx Time on Market3 days
- AreaMyrtle Beach Area--Carolina Forest
- CountyHorry
- SubdivisionClear Pond At Myrtle Beach National
Overview
Welcome home to 4544 Day Lily Run Street, located in the Carolina Forest neighborhood Clear Pond. With sprawling amenities to include two pools, beach volleyball, bocci ball, fitness center and clubhouse, playground and walking trails. This beautiful two story spacious home was built in 2023 with Builder Warranties that will convey to the new owner! All the benefits of new construction without the wait plus additions not offered by the builder. The main floor offers a flex space with french doors, large open living room, kitchen and dining area with sliding glass doors out to a large fully fenced backyard on one of the ponds in the neighborhood. Also on the main floor is a guest bedroom with powder room, storage closets and an owner entrance into the two car garage. On the second floor there are two more large bedrooms, guest bathroom, laundry room and bonus loft space perfectly situated to be your child's play area. Let's not forget the oversized primary suite with large walk in closet, double sinks in the bathroom with a tiled shower as well as linen closet and water closet. All of this within a short drive to daily shopping, award winning schools, close enough to enjoy but not too close enough to be burdened by all the tourist attractions of Myrtle Beach! Like new construction ready in time to start the 2024/25 school year, with ALL Builder Warranties available for a limited time so inquire today!
Agriculture / Farm
Grazing Permits Blm: ,No,
Horse: No
Grazing Permits Forest Service: ,No,
Grazing Permits Private: ,No,
Irrigation Water Rights: ,No,
Farm Credit Service Incl: ,No,
Crops Included: ,No,
Association Fees / Info
Hoa Frequency: Monthly
Hoa Fees: 105
Hoa: 1
Hoa Includes: CommonAreas, LegalAccounting, Pools, RecreationFacilities, Trash
Community Features: Clubhouse, GolfCartsOK, RecreationArea, LongTermRentalAllowed, Pool
Assoc Amenities: Clubhouse, OwnerAllowedGolfCart, OwnerAllowedMotorcycle, PetRestrictions, TenantAllowedGolfCart, TenantAllowedMotorcycle
Bathroom Info
Total Baths: 3.00
Halfbaths: 1
Fullbaths: 2
Bedroom Info
Beds: 4
Building Info
New Construction: No
Levels: Two
Year Built: 2023
Mobile Home Remains: ,No,
Zoning: SF
Style: Traditional
Construction Materials: Masonry, VinylSiding, WoodFrame
Builders Name: Meritage
Builder Model: Chatham
Buyer Compensation
Exterior Features
Spa: No
Patio and Porch Features: RearPorch
Pool Features: Community, OutdoorPool
Foundation: Slab
Exterior Features: Fence, Porch
Financial
Lease Renewal Option: ,No,
Garage / Parking
Parking Capacity: 4
Garage: Yes
Carport: No
Parking Type: Attached, Garage, TwoCarGarage
Open Parking: No
Attached Garage: Yes
Garage Spaces: 2
Green / Env Info
Interior Features
Floor Cover: Carpet, LuxuryVinylPlank, Tile
Fireplace: No
Laundry Features: WasherHookup
Furnished: Unfurnished
Interior Features: WindowTreatments, EntranceFoyer, KitchenIsland, Loft, StainlessSteelAppliances, SolidSurfaceCounters
Appliances: Dishwasher, Disposal, Microwave, Range, Refrigerator
Lot Info
Lease Considered: ,No,
Lease Assignable: ,No,
Acres: 0.17
Land Lease: No
Lot Description: LakeFront, OutsideCityLimits, Pond, Rectangular
Misc
Pool Private: No
Pets Allowed: OwnerOnly, Yes
Offer Compensation
Other School Info
Property Info
County: Horry
View: No
Senior Community: No
Stipulation of Sale: None
Habitable Residence: ,No,
Property Sub Type Additional: Detached
Property Attached: No
Disclosures: CovenantsRestrictionsDisclosure,SellerDisclosure
Rent Control: No
Construction: Resale
Room Info
Basement: ,No,
Sold Info
Sqft Info
Building Sqft: 3152
Living Area Source: Builder
Sqft: 2674
Tax Info
Unit Info
Utilities / Hvac
Heating: Central, Gas
Cooling: CentralAir
Electric On Property: No
Cooling: Yes
Utilities Available: CableAvailable, ElectricityAvailable, NaturalGasAvailable, PhoneAvailable, SewerAvailable, UndergroundUtilities, WaterAvailable
Heating: Yes
Water Source: Public
Waterfront / Water
Waterfront: Yes
Waterfront Features: Pond
Directions
From RE/MAX Office on International Dr. make a left onto River Oaks Dr, right onto Carolina Forest Blvd, Right onto Postal Way, Right onto Gardner Lacy Rd, Left onto Clear Pond Blvd, 1st exit at round about left onto Day Lily Run St.Courtesy of Re/max Southern Shores - Cell: 843-655-1666
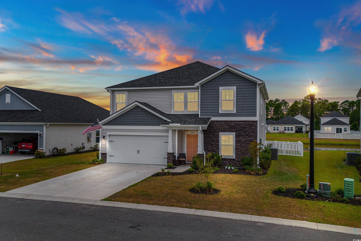
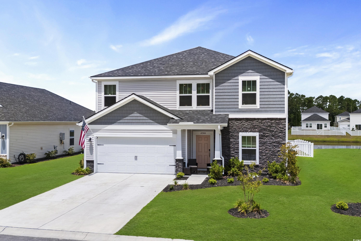
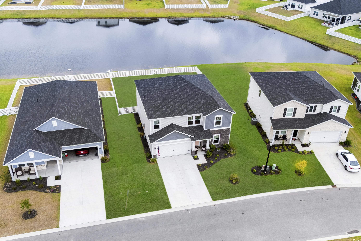
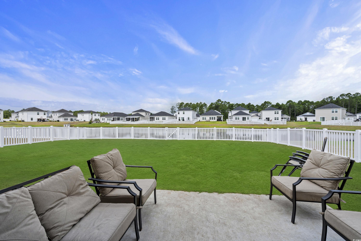
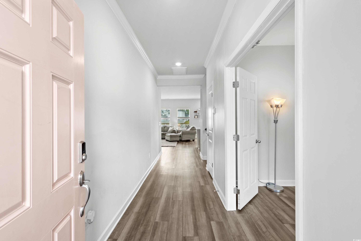
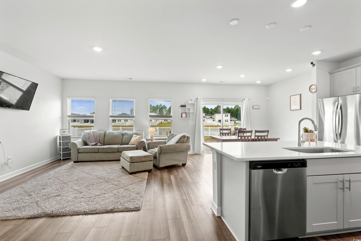
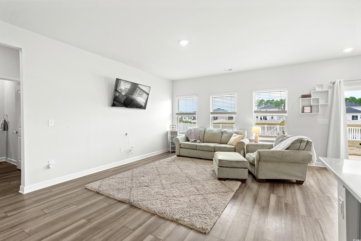
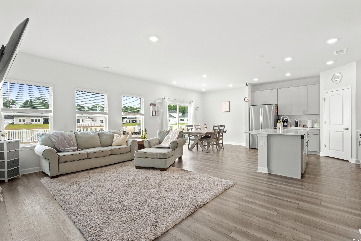
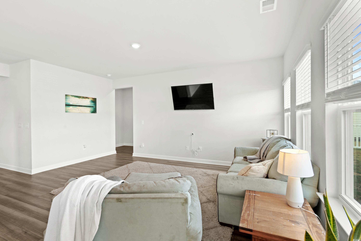
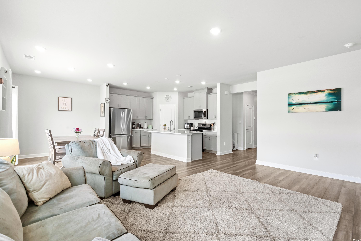
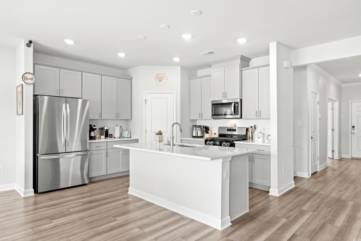
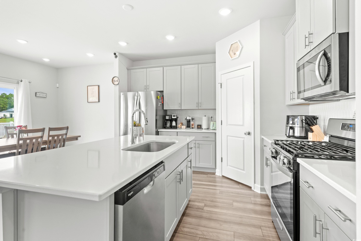
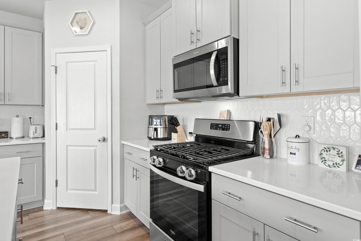
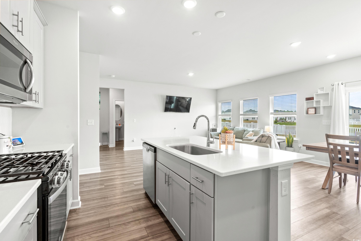
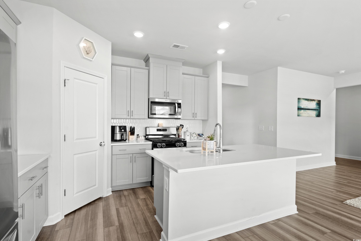
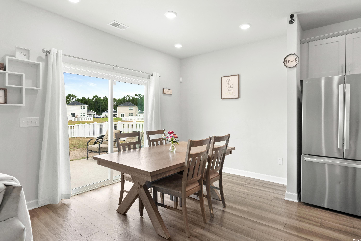
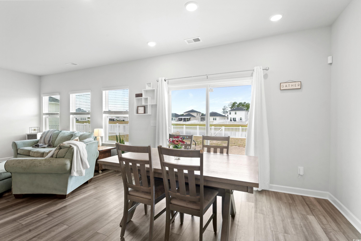
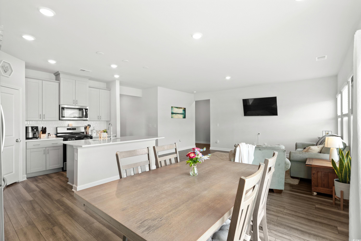
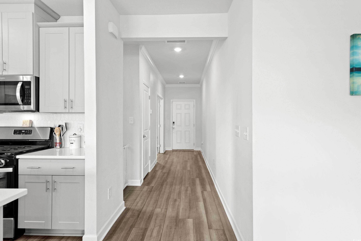
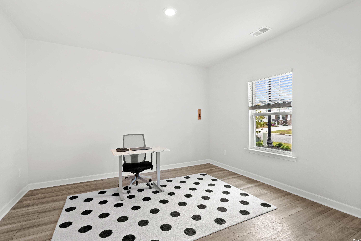
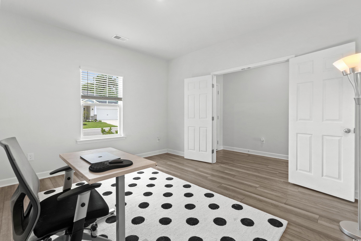
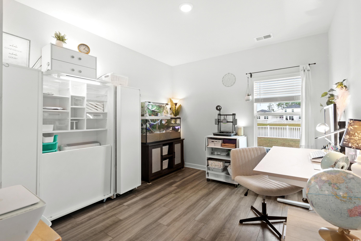
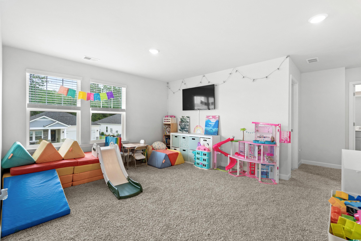
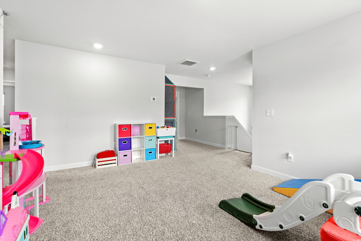
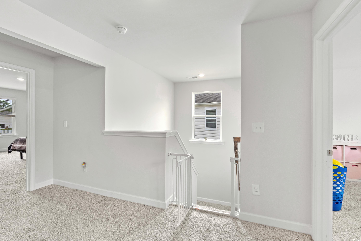
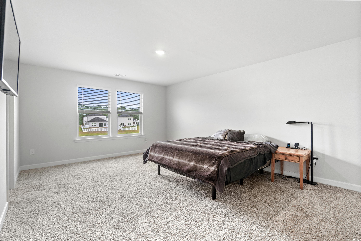
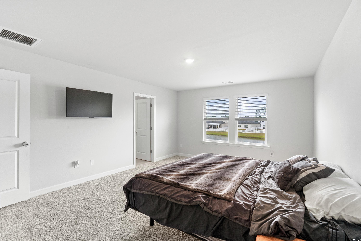
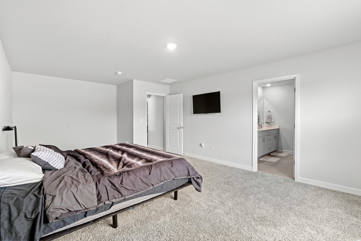
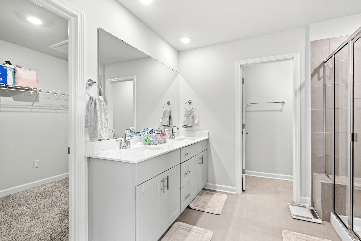
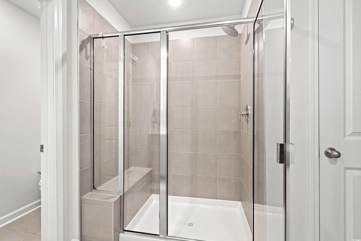
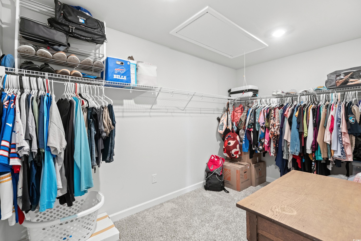
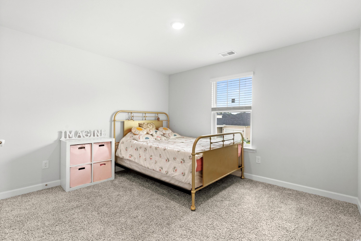
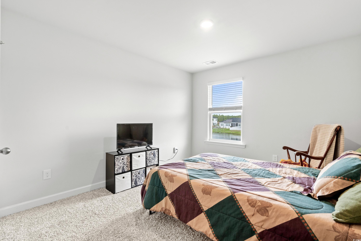
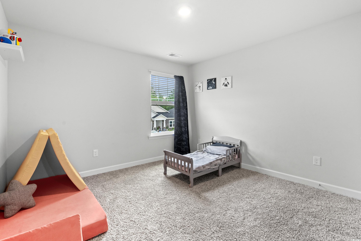
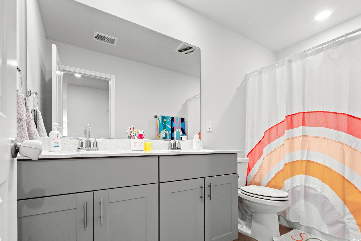
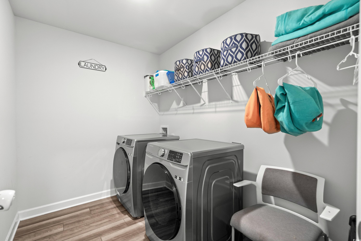
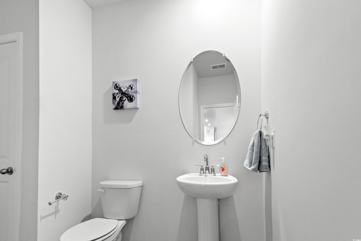
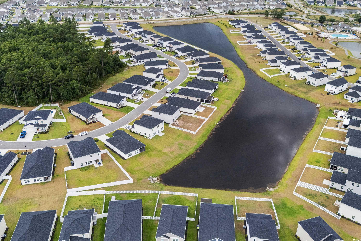
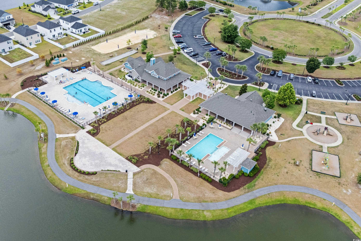
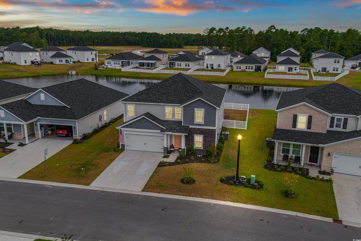
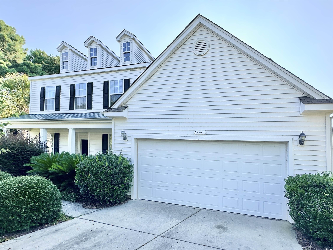
 MLS# 2416010
MLS# 2416010 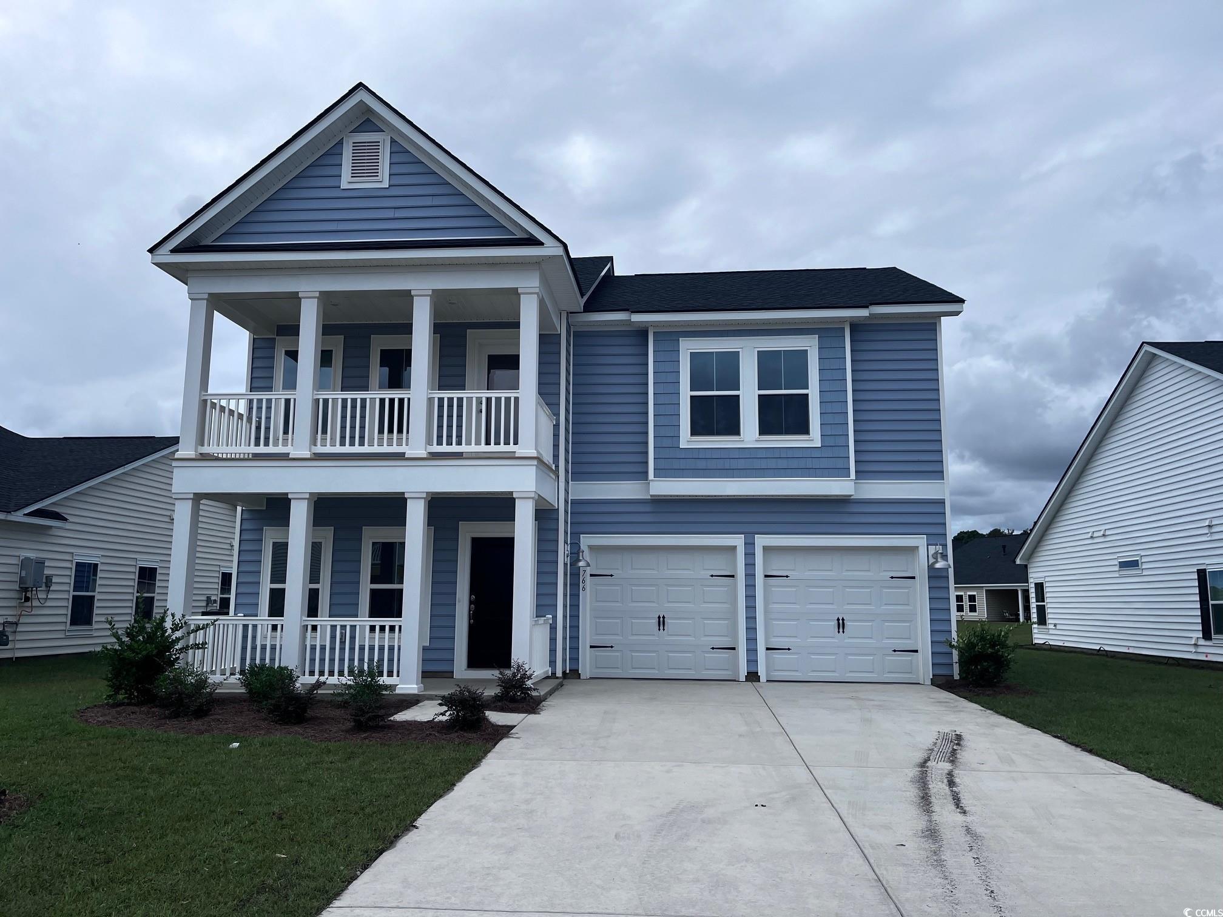
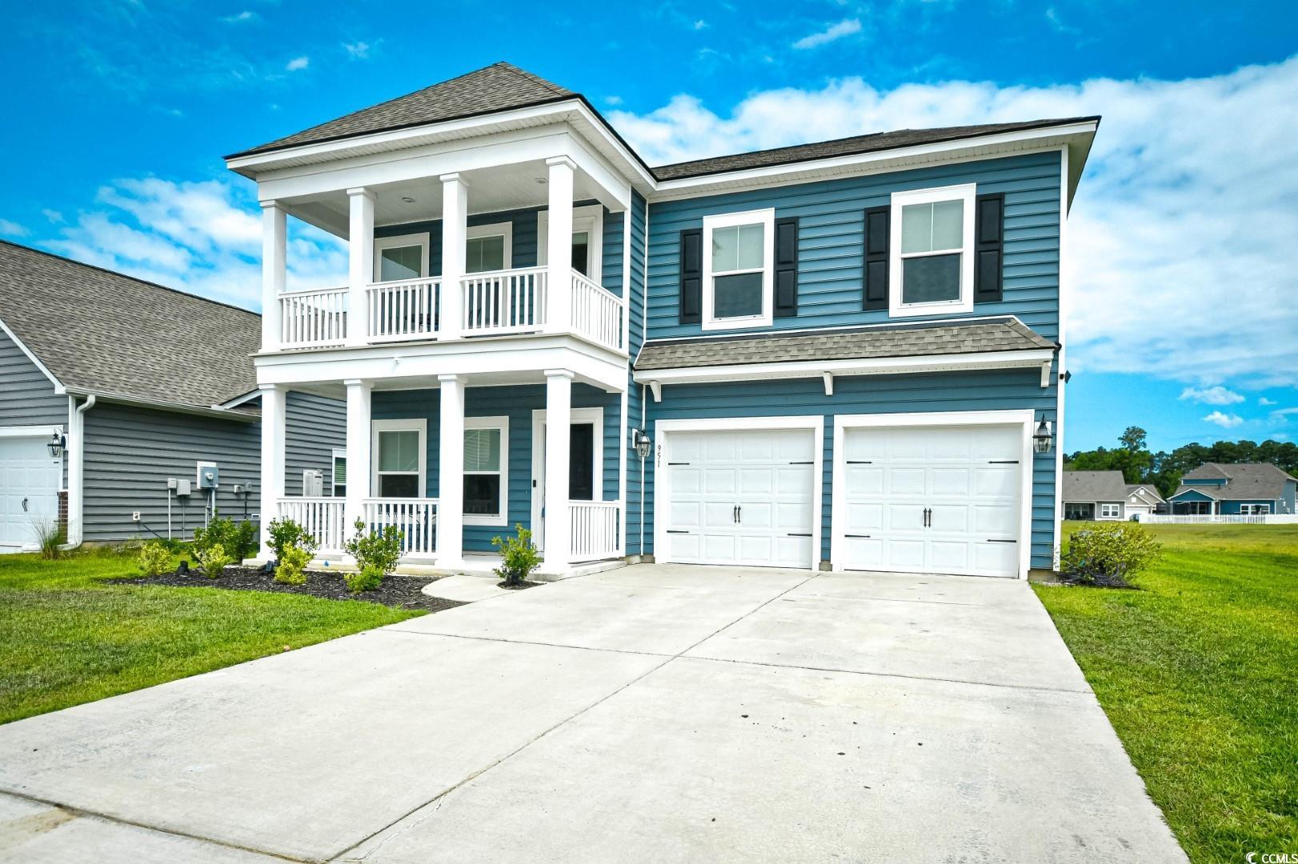
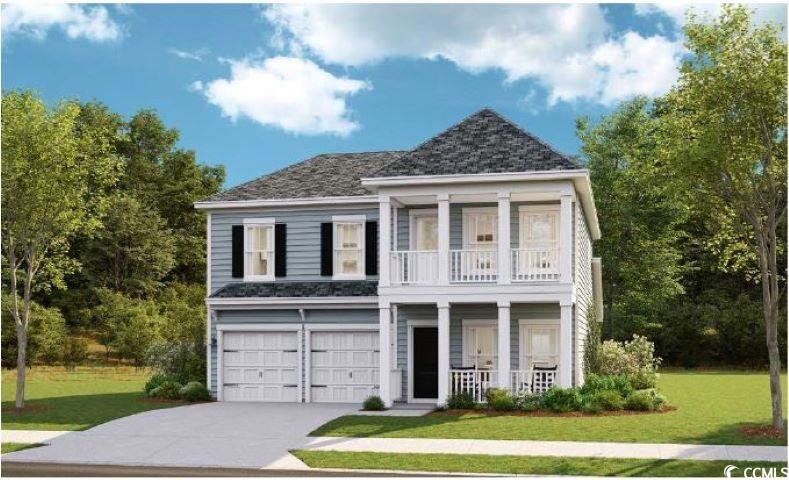
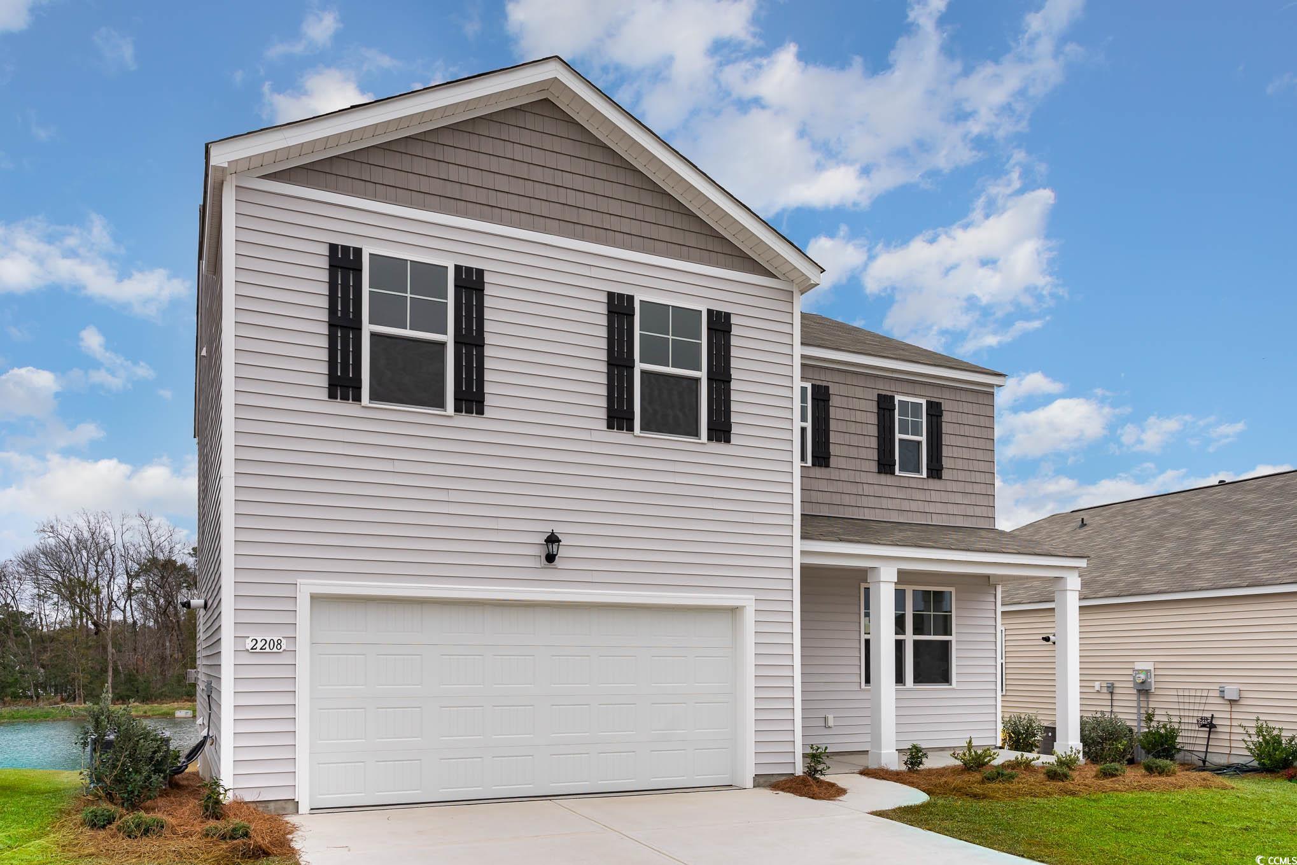
 Provided courtesy of © Copyright 2024 Coastal Carolinas Multiple Listing Service, Inc.®. Information Deemed Reliable but Not Guaranteed. © Copyright 2024 Coastal Carolinas Multiple Listing Service, Inc.® MLS. All rights reserved. Information is provided exclusively for consumers’ personal, non-commercial use,
that it may not be used for any purpose other than to identify prospective properties consumers may be interested in purchasing.
Images related to data from the MLS is the sole property of the MLS and not the responsibility of the owner of this website.
Provided courtesy of © Copyright 2024 Coastal Carolinas Multiple Listing Service, Inc.®. Information Deemed Reliable but Not Guaranteed. © Copyright 2024 Coastal Carolinas Multiple Listing Service, Inc.® MLS. All rights reserved. Information is provided exclusively for consumers’ personal, non-commercial use,
that it may not be used for any purpose other than to identify prospective properties consumers may be interested in purchasing.
Images related to data from the MLS is the sole property of the MLS and not the responsibility of the owner of this website.