Viewing Listing MLS# 2415759
Little River, SC 29566
- 4Beds
- 2Full Baths
- N/AHalf Baths
- 1,774SqFt
- 2020Year Built
- 0.16Acres
- MLS# 2415759
- Residential
- Detached
- Active
- Approx Time on Market4 days
- AreaLittle River Area--North of Hwy 9
- CountyHorry
- SubdivisionHeather Glen
Overview
If you're looking for a place at the beach that offers both convenience and style, this stunning property should be at the top of your list! Move-in ready and fully furnished, this beautiful home features the popular Cali floor plan with a brick elevation, one of the developer's best-selling designs. Practically brand new and in excellent condition, this home is nestled in the highly sought-after natural gas community of Heather Glen. As you step inside, you'll be captivated by the open concept living room and kitchen, an ideal space for entertaining family and friends. The kitchen is a chef's dream, boasting stainless steel appliances, including a 5-burner gas range, and 36"" white painted maple cabinets that provide ample storage. The kitchen's centerpiece is its expansive granite countertops, perfect for meal preparation and casual dining. The open layout seamlessly connects the kitchen to the living area, ensuring that the host is never far from the action. The home features 9-foot ceilings, which enhance the feeling of space and light throughout. The flooring is a beautiful hardwood-look rigid core board vinyl in all main areas, providing both durability and elegance, while the bedrooms are comfortably carpeted, adding a cozy touch. The master suite is a private retreat, offering a spacious bedroom, a large walk-in closet, and a luxurious en-suite bathroom with double vanities and a walk-in shower. The additional bedrooms are generously sized, making them perfect for family, guests, or a home office. One of the standout features of this home is the tankless water heater, ensuring you never run out of hot water. Energy efficiency is a priority, making this home not only beautiful but also cost-effective. Outside, the home boasts a landscaped yard, perfect for outdoor activities and gatherings. The brick elevation adds a touch of sophistication to the exterior, making a great first impression. Heather Glen is a community known for its friendly atmosphere and convenient location. You'll have easy access to the beach, shopping, dining, and entertainment options, making it the perfect place to enjoy all that the area has to offer. Don't miss out on this incredible opportunity to own a practically brand-new home in one of the most desirable communities near the beach. Schedule your showing today and see for yourself why this home is the perfect blend of luxury and convenience.
Agriculture / Farm
Grazing Permits Blm: ,No,
Horse: No
Grazing Permits Forest Service: ,No,
Grazing Permits Private: ,No,
Irrigation Water Rights: ,No,
Farm Credit Service Incl: ,No,
Crops Included: ,No,
Association Fees / Info
Hoa Frequency: Monthly
Hoa Fees: 95
Hoa: 1
Hoa Includes: CommonAreas, Pools, Trash
Community Features: Clubhouse, RecreationArea, LongTermRentalAllowed, Pool
Assoc Amenities: Clubhouse, OwnerAllowedMotorcycle, TenantAllowedMotorcycle
Bathroom Info
Total Baths: 2.00
Fullbaths: 2
Bedroom Info
Beds: 4
Building Info
New Construction: No
Levels: One
Year Built: 2020
Mobile Home Remains: ,No,
Zoning: RES
Style: Ranch
Construction Materials: BrickVeneer, VinylSiding
Buyer Compensation
Exterior Features
Spa: No
Patio and Porch Features: Patio
Pool Features: Community, OutdoorPool
Foundation: Slab
Exterior Features: SprinklerIrrigation, Patio
Financial
Lease Renewal Option: ,No,
Garage / Parking
Parking Capacity: 4
Garage: Yes
Carport: No
Parking Type: Attached, Garage, TwoCarGarage, GarageDoorOpener
Open Parking: No
Attached Garage: Yes
Garage Spaces: 2
Green / Env Info
Interior Features
Floor Cover: Carpet, Vinyl
Fireplace: No
Laundry Features: WasherHookup
Furnished: Furnished
Interior Features: WindowTreatments, BreakfastBar, BedroomonMainLevel, KitchenIsland, StainlessSteelAppliances, SolidSurfaceCounters
Appliances: Dishwasher, Disposal, Microwave, Range, Refrigerator, RangeHood, Dryer, Washer
Lot Info
Lease Considered: ,No,
Lease Assignable: ,No,
Acres: 0.16
Land Lease: No
Lot Description: Rectangular
Misc
Pool Private: No
Offer Compensation
Other School Info
Property Info
County: Horry
View: No
Senior Community: No
Stipulation of Sale: None
Habitable Residence: ,No,
Property Sub Type Additional: Detached
Property Attached: No
Security Features: SmokeDetectors
Rent Control: No
Construction: Resale
Room Info
Basement: ,No,
Sold Info
Sqft Info
Building Sqft: 2296
Living Area Source: Builder
Sqft: 1774
Tax Info
Unit Info
Utilities / Hvac
Heating: Central, Electric, Gas
Cooling: CentralAir
Electric On Property: No
Cooling: Yes
Utilities Available: CableAvailable, ElectricityAvailable, NaturalGasAvailable, PhoneAvailable, SewerAvailable, WaterAvailable
Heating: Yes
Water Source: Public
Waterfront / Water
Waterfront: No
Courtesy of Jte Real Estate
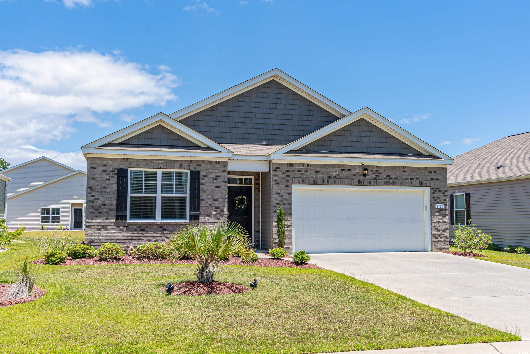

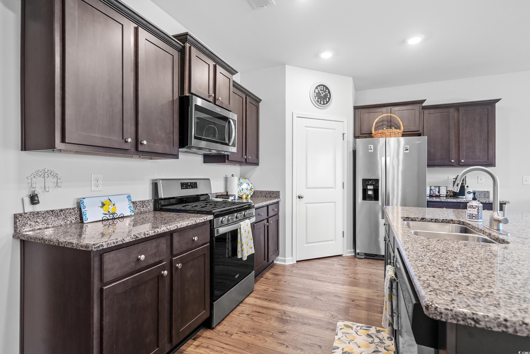

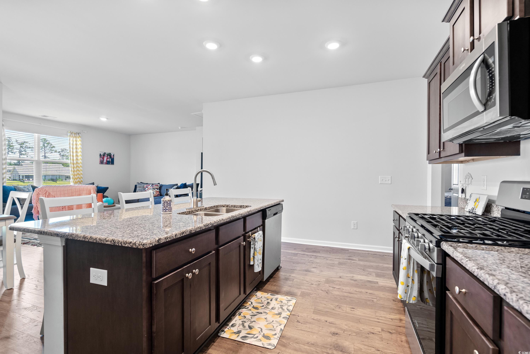
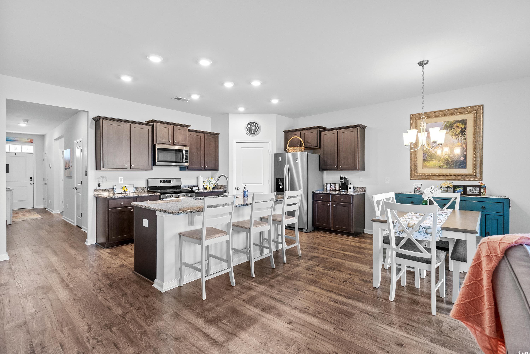


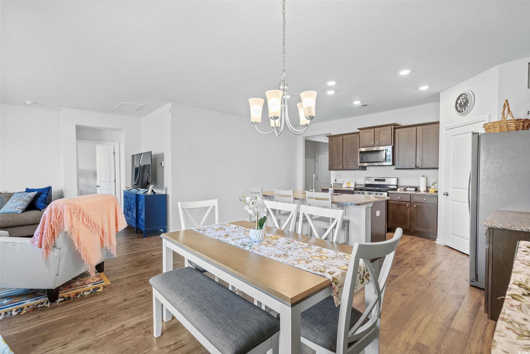

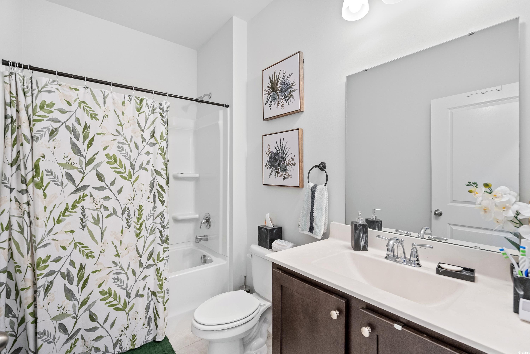
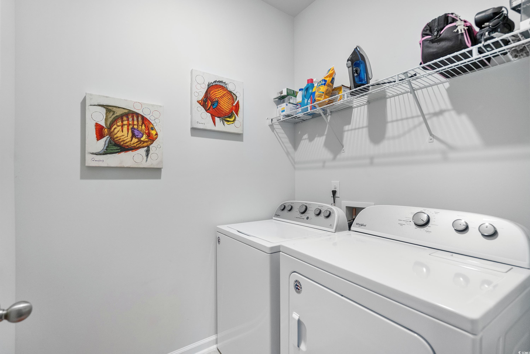


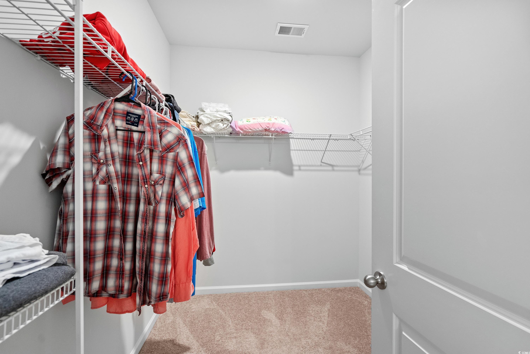
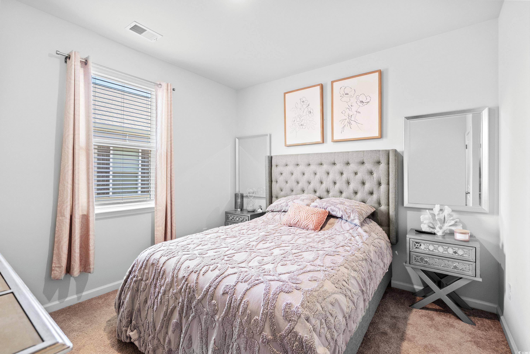
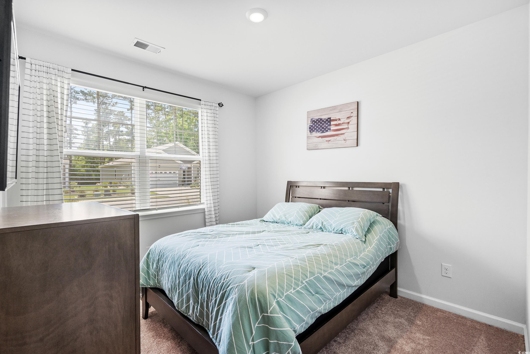

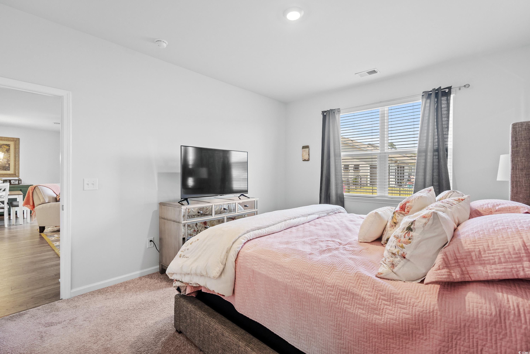
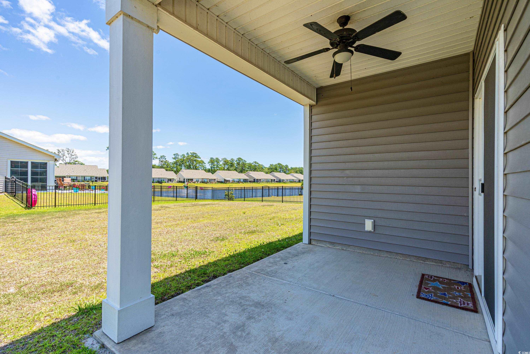


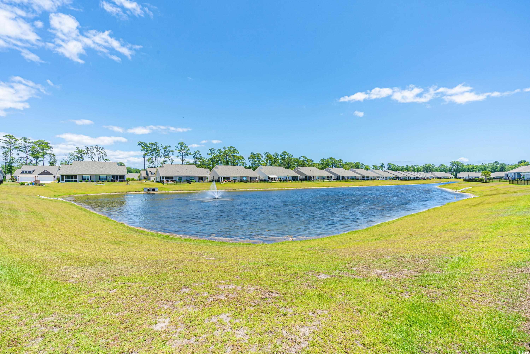
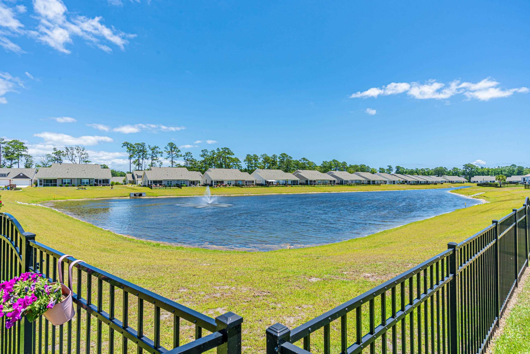



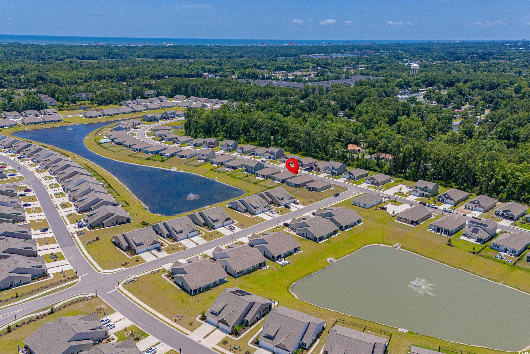


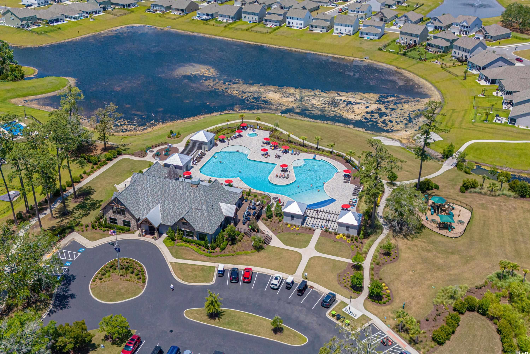

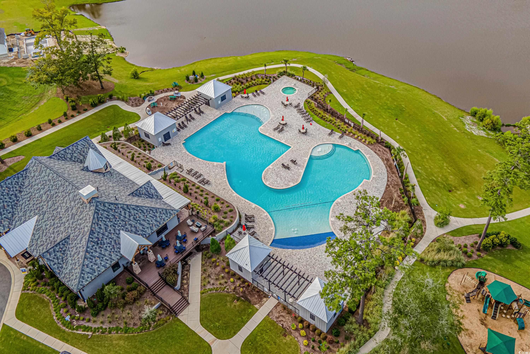

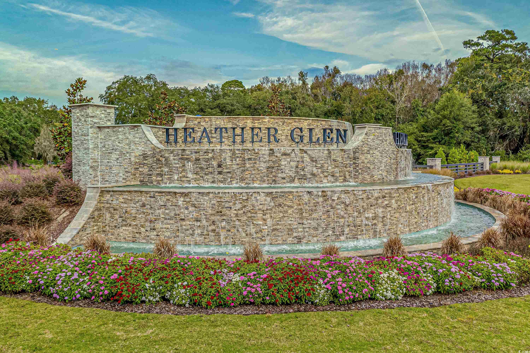
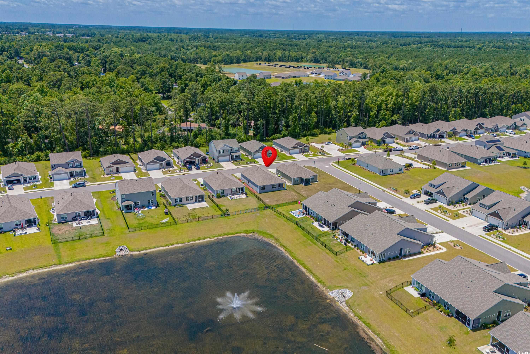
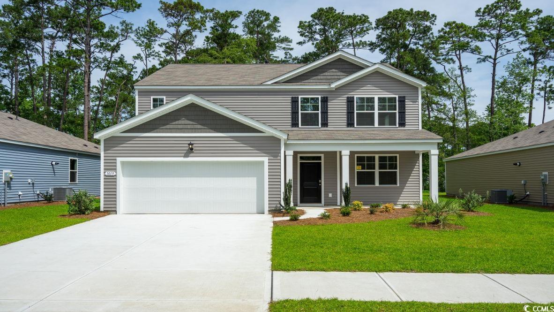
 MLS# 2415642
MLS# 2415642 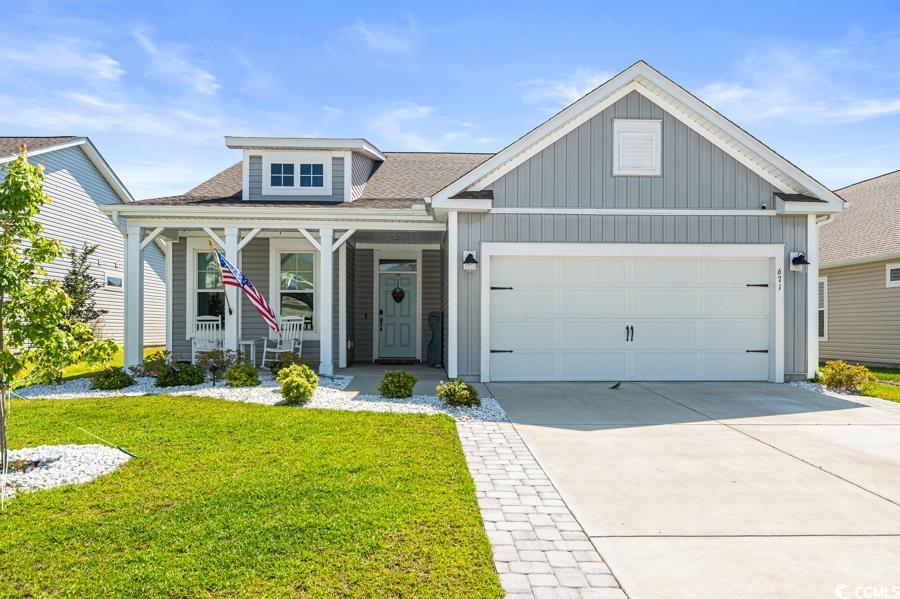
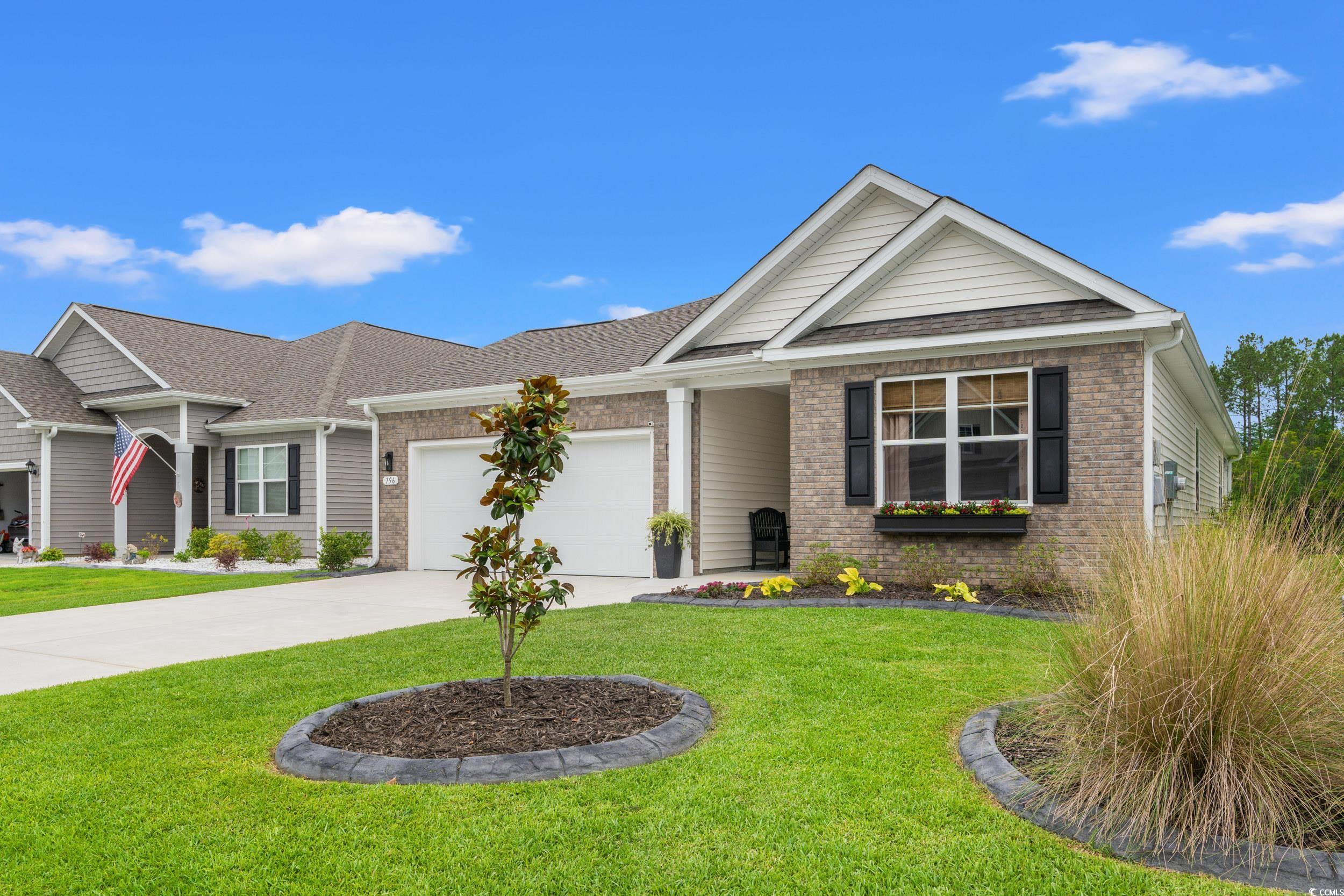
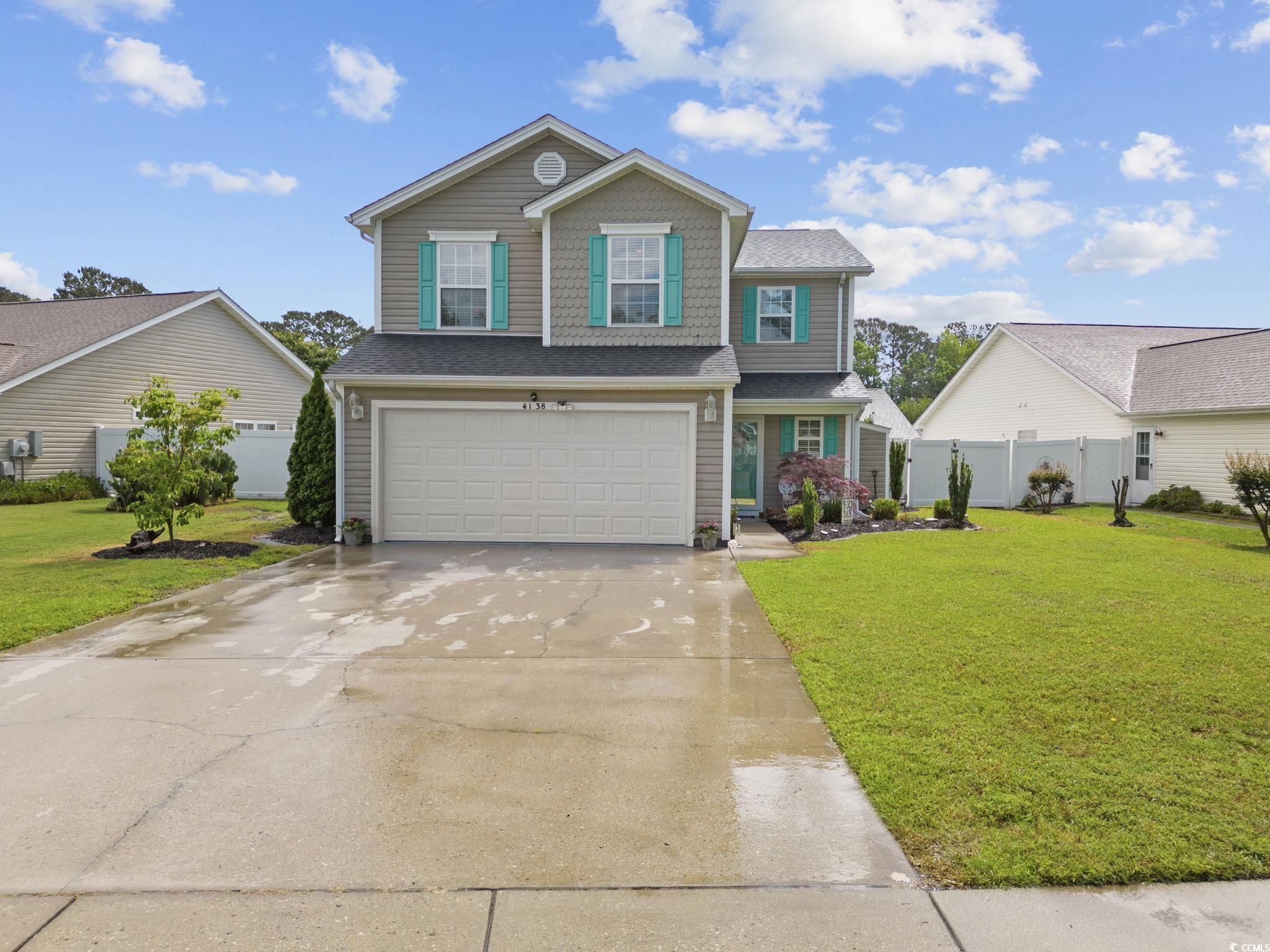
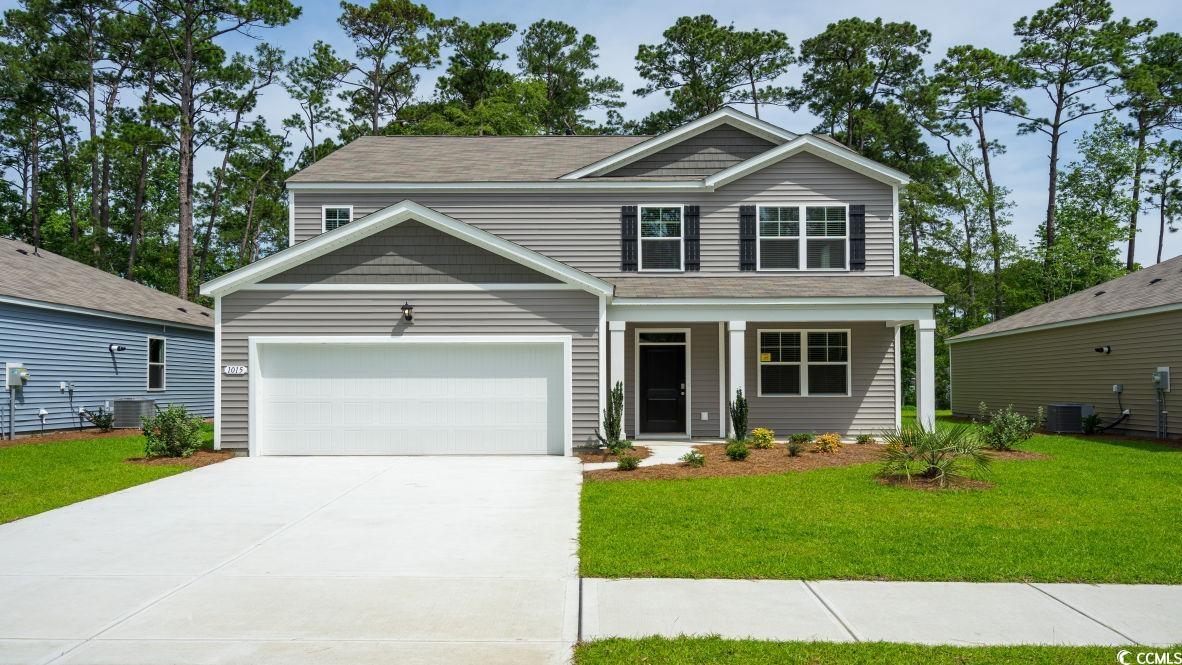
 Provided courtesy of © Copyright 2024 Coastal Carolinas Multiple Listing Service, Inc.®. Information Deemed Reliable but Not Guaranteed. © Copyright 2024 Coastal Carolinas Multiple Listing Service, Inc.® MLS. All rights reserved. Information is provided exclusively for consumers’ personal, non-commercial use,
that it may not be used for any purpose other than to identify prospective properties consumers may be interested in purchasing.
Images related to data from the MLS is the sole property of the MLS and not the responsibility of the owner of this website.
Provided courtesy of © Copyright 2024 Coastal Carolinas Multiple Listing Service, Inc.®. Information Deemed Reliable but Not Guaranteed. © Copyright 2024 Coastal Carolinas Multiple Listing Service, Inc.® MLS. All rights reserved. Information is provided exclusively for consumers’ personal, non-commercial use,
that it may not be used for any purpose other than to identify prospective properties consumers may be interested in purchasing.
Images related to data from the MLS is the sole property of the MLS and not the responsibility of the owner of this website.