Viewing Listing MLS# 2414173
Myrtle Beach, SC 29575
- 3Beds
- 2Full Baths
- N/AHalf Baths
- 2,375SqFt
- 1995Year Built
- 0.27Acres
- MLS# 2414173
- Residential
- Detached
- Active Under Contract
- Approx Time on Market12 days
- AreaMyrtle Beach Area--Includes Prestwick & Lakewood
- CountyHorry
- SubdivisionPrestwick
Overview
""Welcome Home"" to this beautiful all brick 3Bedroom 2Bath home in the gated golf community of Prestwick Country Club. As soon as you walk in the front door you know you were meant to be here as you enter the living room with vaulted ceilings, wood flooring and the warm cozy fireplace waiting for you. The huge Master Suite greets you with tray ceilings and a sitting area to unwind after a day at the beach. The Master Bath includes double sinks, separate shower and tub, and a large walk-in closet with plenty of storage. The kitchen is equipped with stainless steel appliances, Corian countertops with a gorgeous backsplash to set you apart. You also have a very nice breakfast nook to go along with a separate Formal Dinning room. In the Family room, you are able to enjoy the fireplace while recapping your round of golf at one of the BEST courses on the Grand Strand. Just to make sure we covered everything, there is a screened-in porch in the back which is an excellent place to start your day off with your morning coffee. This home offers so much and the community has just as much to offer with 24/7 Gated with guard, Championship Golf Course, Tennis courts (Hard and Clay surfaces), Pickle Ball courts, Pool/Hot Tub and Pavilion. Now let's talk about location!! You are 5 mins from MB State Park, less than 10 mins from the Airport, and as many shopping and eating options that you may need. This is a MUST SEE!!! *All measurements are approximate and should be verified by buyer*
Agriculture / Farm
Grazing Permits Blm: ,No,
Horse: No
Grazing Permits Forest Service: ,No,
Grazing Permits Private: ,No,
Irrigation Water Rights: ,No,
Farm Credit Service Incl: ,No,
Crops Included: ,No,
Association Fees / Info
Hoa Frequency: Monthly
Hoa Fees: 185
Hoa: 1
Hoa Includes: AssociationManagement, CommonAreas, CableTV, Internet, Pools, Recycling, Security, Trash
Community Features: Clubhouse, GolfCartsOK, Gated, RecreationArea, TennisCourts, Golf, LongTermRentalAllowed, Pool
Assoc Amenities: Clubhouse, Gated, OwnerAllowedGolfCart, PetRestrictions, Security, TennisCourts
Bathroom Info
Total Baths: 2.00
Fullbaths: 2
Bedroom Info
Beds: 3
Building Info
New Construction: No
Levels: One
Year Built: 1995
Mobile Home Remains: ,No,
Zoning: RES
Style: Ranch
Construction Materials: Brick
Buyer Compensation
Exterior Features
Spa: No
Patio and Porch Features: Patio, Porch, Screened
Pool Features: Community, OutdoorPool
Foundation: Slab
Exterior Features: Patio
Financial
Lease Renewal Option: ,No,
Garage / Parking
Parking Capacity: 4
Garage: Yes
Carport: No
Parking Type: Attached, Garage, TwoCarGarage, GarageDoorOpener
Open Parking: No
Attached Garage: Yes
Garage Spaces: 2
Green / Env Info
Interior Features
Floor Cover: Carpet, Laminate, Tile, Wood
Fireplace: Yes
Furnished: Unfurnished
Interior Features: Fireplace, SplitBedrooms, WindowTreatments, BreakfastBar, BedroomonMainLevel, BreakfastArea, StainlessSteelAppliances, SolidSurfaceCounters
Appliances: Dishwasher, Disposal, Microwave, Range, Refrigerator, Dryer, Washer
Lot Info
Lease Considered: ,No,
Lease Assignable: ,No,
Acres: 0.27
Land Lease: No
Lot Description: NearGolfCourse, OnGolfCourse, Rectangular
Misc
Pool Private: No
Pets Allowed: OwnerOnly, Yes
Offer Compensation
Other School Info
Property Info
County: Horry
View: Yes
Senior Community: No
Stipulation of Sale: None
Habitable Residence: ,No,
View: GolfCourse
Property Sub Type Additional: Detached
Property Attached: No
Security Features: GatedCommunity, SmokeDetectors, SecurityService
Disclosures: CovenantsRestrictionsDisclosure
Rent Control: No
Construction: Resale
Room Info
Basement: ,No,
Sold Info
Sqft Info
Building Sqft: 2750
Living Area Source: Assessor
Sqft: 2375
Tax Info
Unit Info
Utilities / Hvac
Heating: Central, Electric
Cooling: CentralAir
Electric On Property: No
Cooling: Yes
Utilities Available: CableAvailable, ElectricityAvailable, WaterAvailable
Heating: Yes
Water Source: Public
Waterfront / Water
Waterfront: No
Directions
Prestwick Dr is off 544 between Bypass17 and Bus.17. Proceed to entrance and go left on Links Rd to Highland Cir and will be 3rd house on the left.Courtesy of Realty One Group Dockside
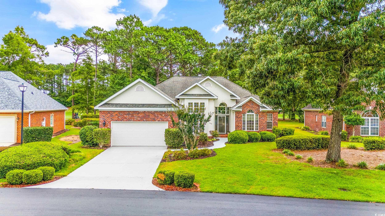
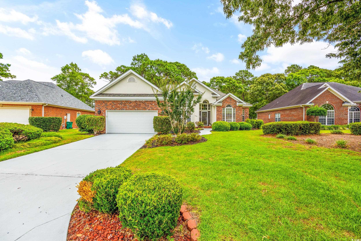
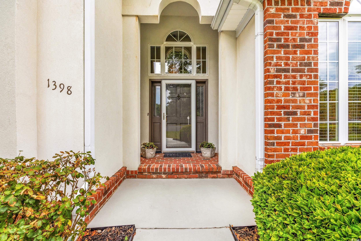
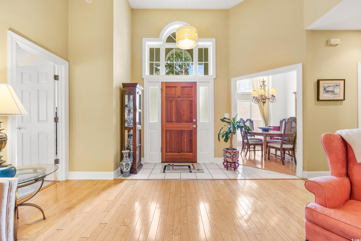
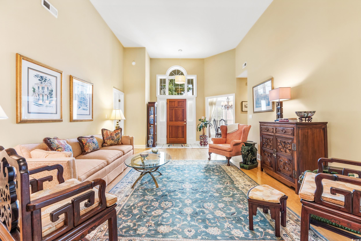
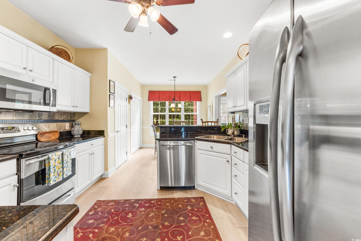
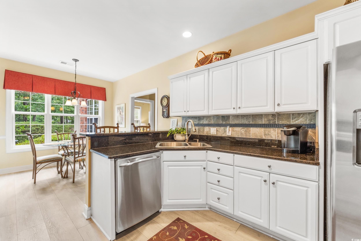
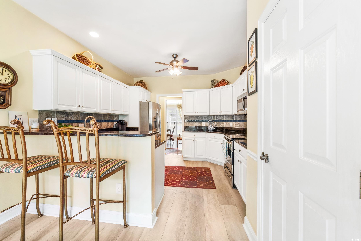
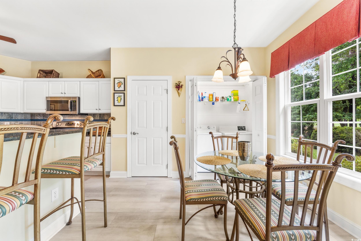
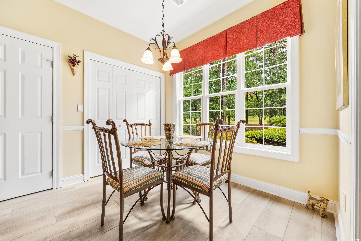
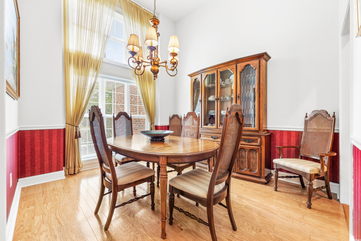
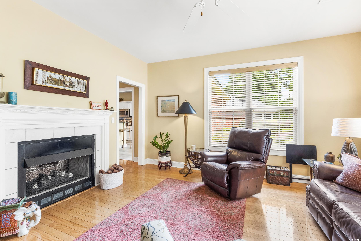
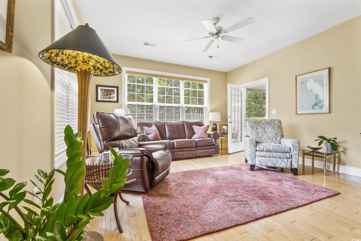
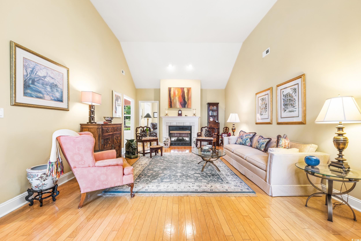
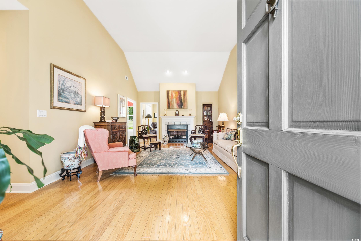
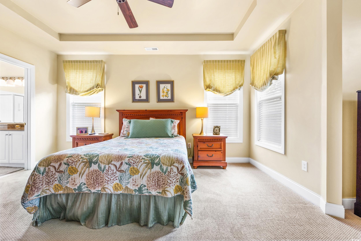
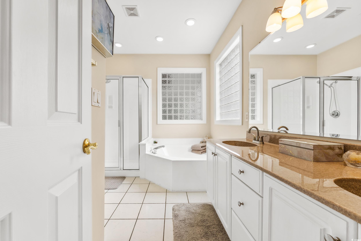
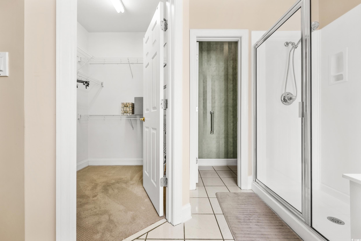
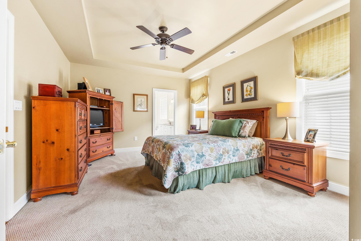
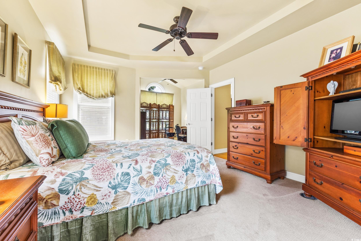
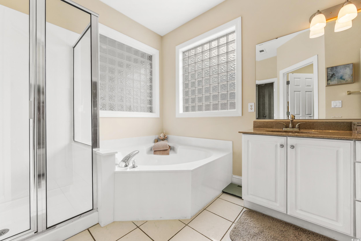
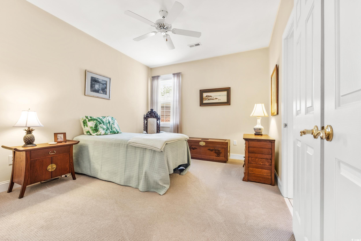
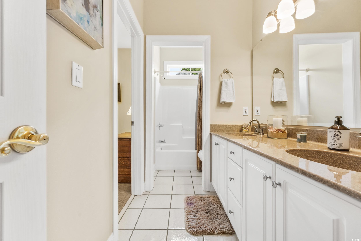
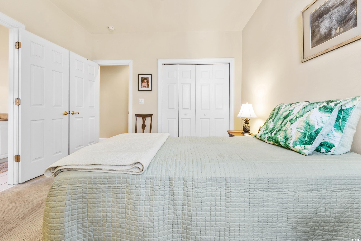
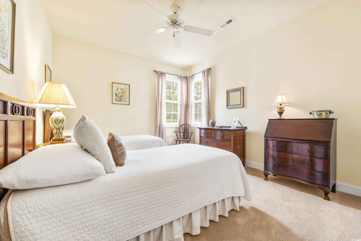
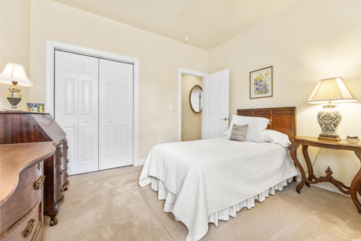
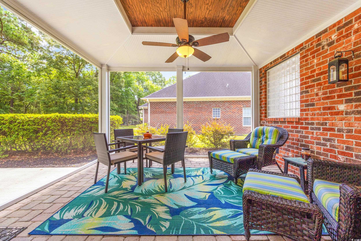
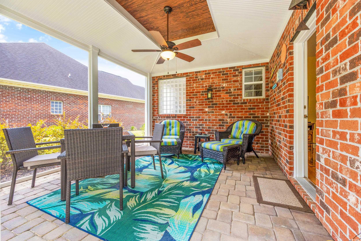
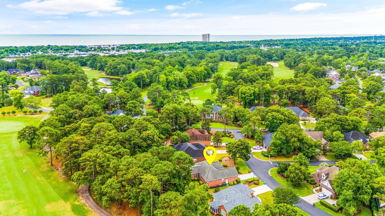
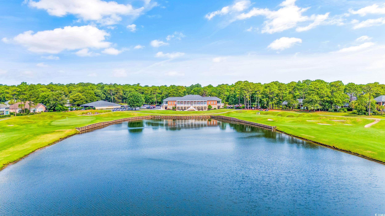
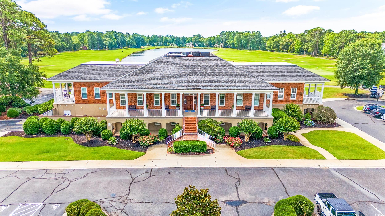
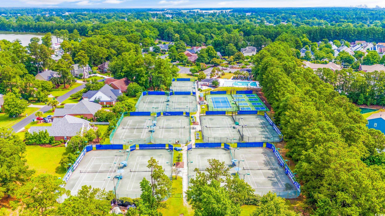
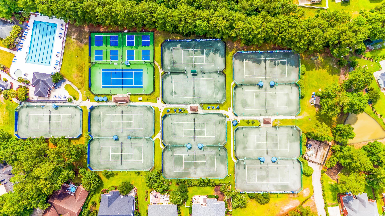
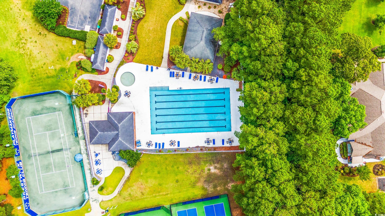
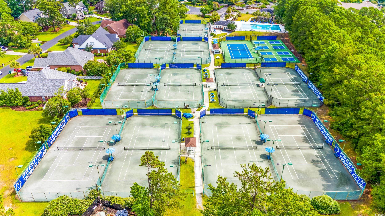
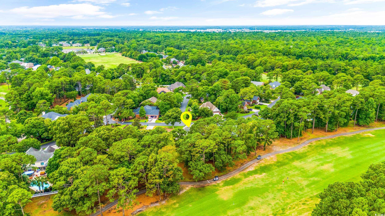
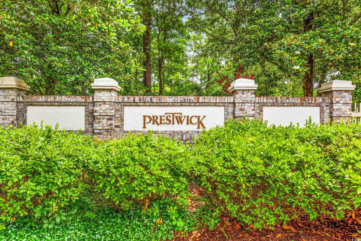
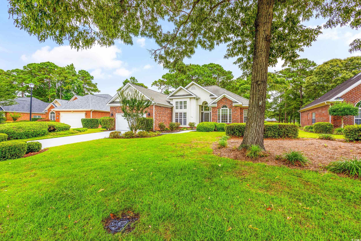
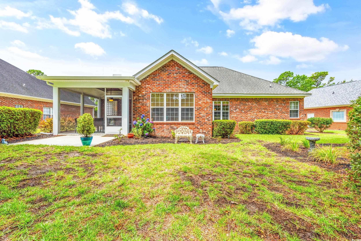
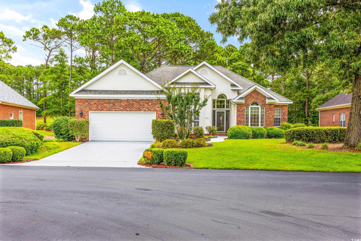
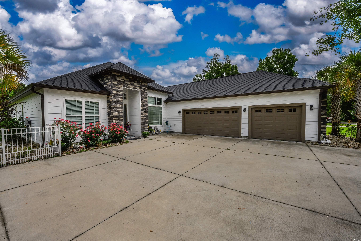
 MLS# 2414047
MLS# 2414047 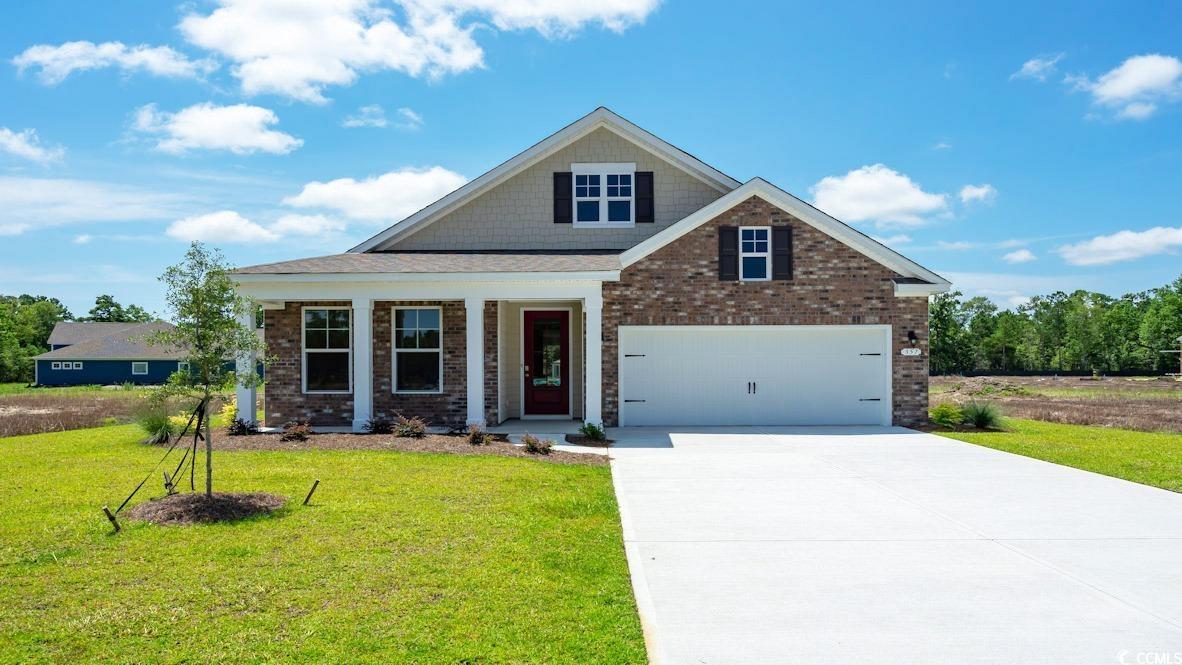
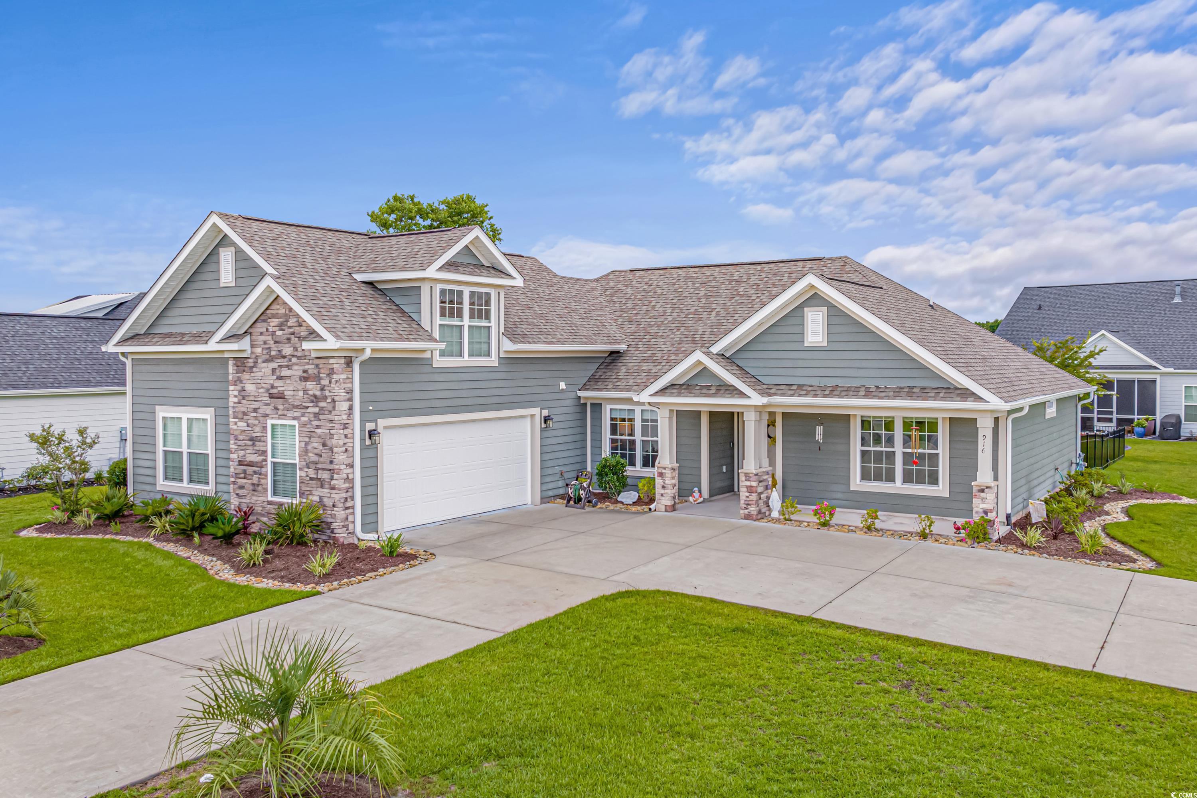
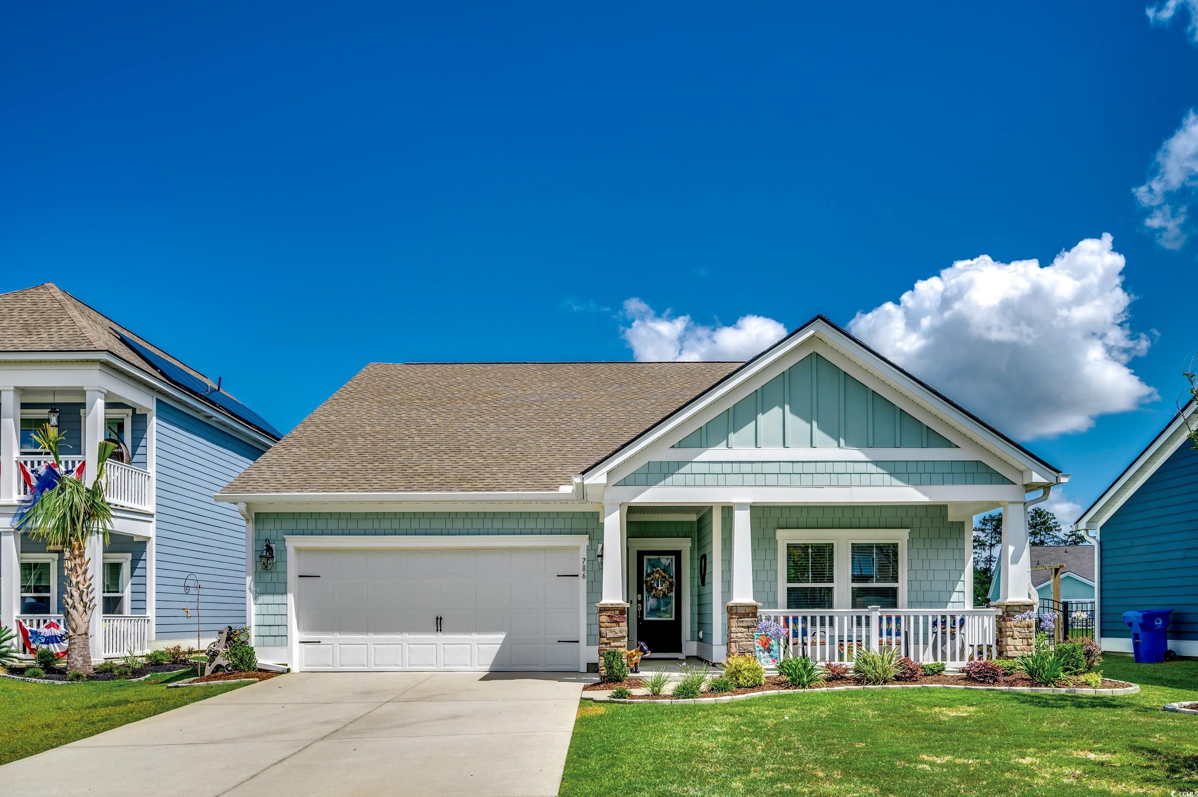
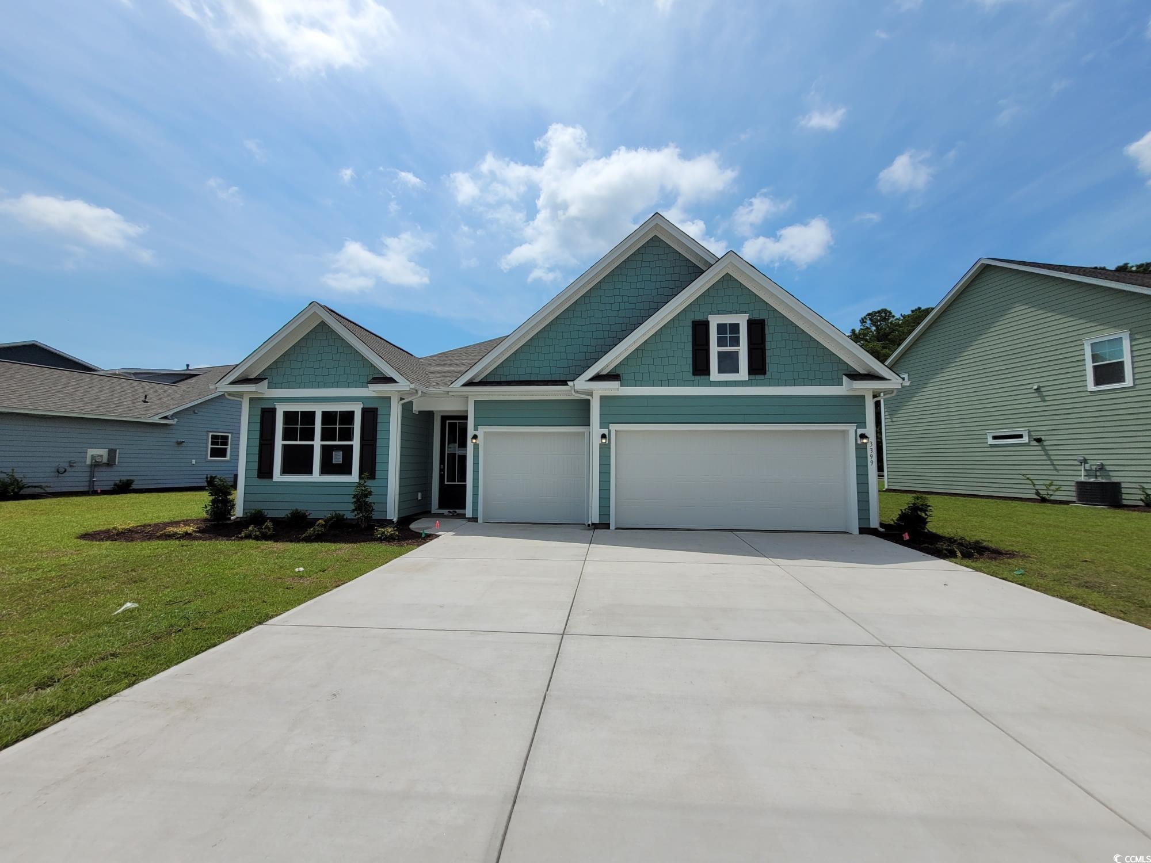
 Provided courtesy of © Copyright 2024 Coastal Carolinas Multiple Listing Service, Inc.®. Information Deemed Reliable but Not Guaranteed. © Copyright 2024 Coastal Carolinas Multiple Listing Service, Inc.® MLS. All rights reserved. Information is provided exclusively for consumers’ personal, non-commercial use,
that it may not be used for any purpose other than to identify prospective properties consumers may be interested in purchasing.
Images related to data from the MLS is the sole property of the MLS and not the responsibility of the owner of this website.
Provided courtesy of © Copyright 2024 Coastal Carolinas Multiple Listing Service, Inc.®. Information Deemed Reliable but Not Guaranteed. © Copyright 2024 Coastal Carolinas Multiple Listing Service, Inc.® MLS. All rights reserved. Information is provided exclusively for consumers’ personal, non-commercial use,
that it may not be used for any purpose other than to identify prospective properties consumers may be interested in purchasing.
Images related to data from the MLS is the sole property of the MLS and not the responsibility of the owner of this website.