Viewing Listing MLS# 2414136
Pawleys Island, SC 29585
- 5Beds
- 4Full Baths
- 2Half Baths
- 4,800SqFt
- 2005Year Built
- 0.51Acres
- MLS# 2414136
- Residential
- Detached
- Active Under Contract
- Approx Time on Market16 days
- AreaPawleys Island Area-Litchfield Mainland
- CountyGeorgetown
- SubdivisionThe Reserve
Overview
A dream home in a resort setting. . Welcome Home to elegant living at its finest in the highly desirable neighborhood The Reserve. This picturesque, large Low Country Waterfront Front Home sits on a .51 acre lot in a private setting and is located in a quiet cul de sac featuring lovely views of water and nature. Entering the home past the inviting low country style front porch, you will find a flowing floor plan that presents elegance beginning with a soaring foyer exceeding 20 feet in height with custom built in lighting for artwork and a sweeping staircase. Upon entry the foyer is central to the formal living room, with a gas fireplace and french doors that open to beautiful water views. The separate spacious yet open formal dining room boasts large windows and allows for beautiful sunset lighting. A Chefs dream Kitchen includes Custom Cabinetry, tasteful Granite countertops, custom backsplash, Bosch Dishwasher. The Kitchen is open to the oversized Family Room featuring trey ceiling and water views to enjoy casual days & nights in front of another built in gas fireplace. Enjoy the dining nook as part of this open space. Tons of windows allow for beautiful views inspiring serenity. A French door leads out to the screened in large back Porch and stairs down to the large hardscape area complete with fire pit and lake view. The main floor Master Retreat includes double trey ceiling, has beautiful water views and can be locked off to create a spacious suite that leads to a custom study with expansive ceiling height, cathedral windows and a 3rd fireplace. The walk in closet with windows allowing for natural light was designed to hold & display your wardrobe. The en-suite includes separate dual Vanities, walk in double Shower, soaking jetted Tub and plenty of Cabinets. Upstairs you are invited to a large Loft that could be used for gaming, a second office, theater, play area, craft area, etc. with French Doors leading to the upstairs large screened in patio with beautiful views of the lake and woods. A 2nd powder room is located adjacent to the loft for convenience. Three Large Bedrooms are upstairs. One bedroom with full bath and 2 bedrooms share an additional full Bath. All upstairs Bedrooms have walk in closets. There are 2 walk in easy to access attic spaces for storage. This home includes raised ceilings throughout, stunning mill work, exquisite finishes and an abundance of covered exterior space bringing the outdoors inside to include the screened upstairs Patio from the loft, screened downstairs back Patio from Family room, Formal Dining room and Master Bedroom. The downstairs 4th bedroom en suite bath has its own private entrance and porch on the side of the home. 2 car oversized garage with room to store a 3rd car or golf cart. An enormous amount of entertaining options continue outside, around the built in fire pit in the well-groomed large backyard with picturesque water views. A new designer roof was added in 2022. Make this home your own and create memories in this fabulous family home. The Reserve is a private, Guard gated community in Litchfield with Resident Amenities to include 24-hour gated security, a private Beach Access & Clubhouse, voluntary Membership at the private Greg Norman Golf Course and Safe Harbour Marina (wet / dry Slips, Pool, Restaurant) walking trails, marina access & more. Resort living at its finest. Buyer and selling agent to confirm square footage, lot measurements and schools. One of the Owners is a licensed SC Real Estate Agent.
Agriculture / Farm
Grazing Permits Blm: ,No,
Horse: No
Grazing Permits Forest Service: ,No,
Grazing Permits Private: ,No,
Irrigation Water Rights: ,No,
Farm Credit Service Incl: ,No,
Other Equipment: SatelliteDish
Crops Included: ,No,
Association Fees / Info
Hoa Frequency: Monthly
Hoa Fees: 254
Hoa: 1
Community Features: Beach, BoatFacilities, BoatSlip, Clubhouse, Dock, GolfCartsOK, Gated, PrivateBeach, RecreationArea, TennisCourts, Golf, Pool
Assoc Amenities: BeachRights, BoatDock, BoatRamp, Clubhouse, Gated, OwnerAllowedGolfCart, PrivateMembership, PetRestrictions, BoatSlip, Security, TennisCourts
Bathroom Info
Total Baths: 6.00
Halfbaths: 2
Fullbaths: 4
Bedroom Info
Beds: 5
Building Info
New Construction: No
Levels: Two
Year Built: 2005
Mobile Home Remains: ,No,
Zoning: PD
Buyer Compensation
Exterior Features
Spa: No
Patio and Porch Features: RearPorch, FrontPorch, Patio, Porch, Screened
Pool Features: Community, OutdoorPool
Foundation: BrickMortar, Crawlspace, Raised
Exterior Features: SprinklerIrrigation, Porch, Patio
Financial
Lease Renewal Option: ,No,
Garage / Parking
Parking Capacity: 6
Garage: Yes
Carport: No
Parking Type: Attached, TwoCarGarage, Garage, GarageDoorOpener
Open Parking: No
Attached Garage: Yes
Garage Spaces: 2
Green / Env Info
Interior Features
Fireplace: Yes
Furnished: Unfurnished
Interior Features: CentralVacuum, Fireplace, SplitBedrooms, BedroomonMainLevel, BreakfastArea, EntranceFoyer, KitchenIsland, Loft, SolidSurfaceCounters
Appliances: Dishwasher, Disposal
Lot Info
Lease Considered: ,No,
Lease Assignable: ,No,
Acres: 0.51
Land Lease: No
Lot Description: NearGolfCourse, LakeFront, Pond, Rectangular
Misc
Pool Private: No
Pets Allowed: OwnerOnly, Yes
Offer Compensation
Other School Info
Property Info
County: Georgetown
View: No
Senior Community: No
Stipulation of Sale: PreForeclosure
Habitable Residence: ,No,
View: Lake
Property Sub Type Additional: Detached
Property Attached: No
Security Features: GatedCommunity, SmokeDetectors, SecurityService
Disclosures: SellerDisclosure
Rent Control: No
Construction: Resale
Room Info
Basement: ,No,
Basement: CrawlSpace
Sold Info
Sqft Info
Building Sqft: 6732
Living Area Source: PublicRecords
Sqft: 4800
Tax Info
Unit Info
Utilities / Hvac
Heating: Central, Electric, ForcedAir
Cooling: CentralAir
Electric On Property: No
Cooling: Yes
Utilities Available: CableAvailable, ElectricityAvailable, NaturalGasAvailable, PhoneAvailable, SewerAvailable, UndergroundUtilities, WaterAvailable
Heating: Yes
Water Source: Public
Waterfront / Water
Waterfront: Yes
Waterfront Features: Pond
Directions
Very end of Willbrook Road to The Gate. You will need a pass to be called in ahead of time. Vanessa 702-371-5419Courtesy of Agent Group Realty - Mb
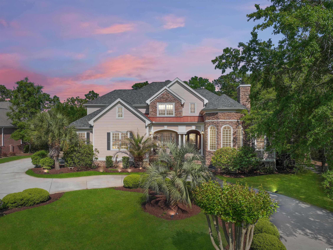
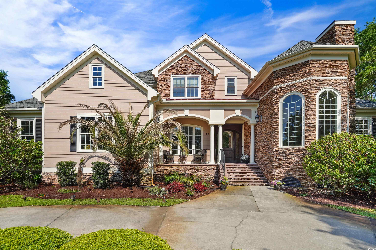
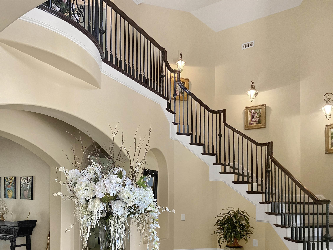
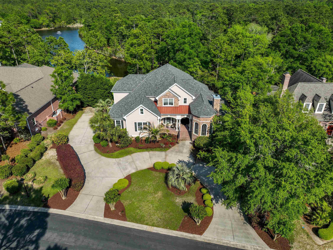
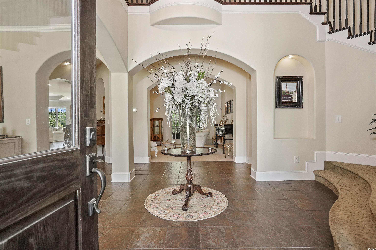
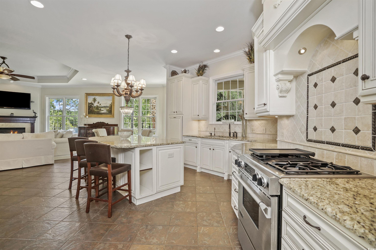
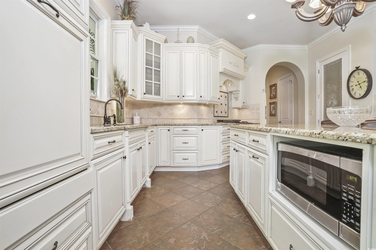
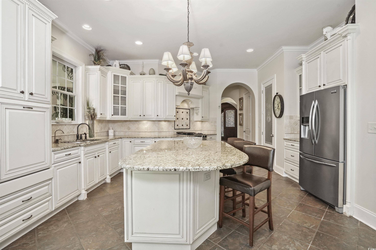
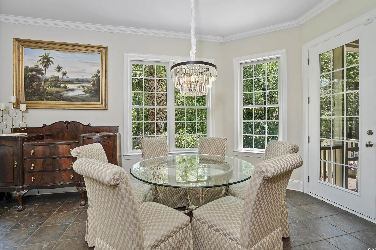
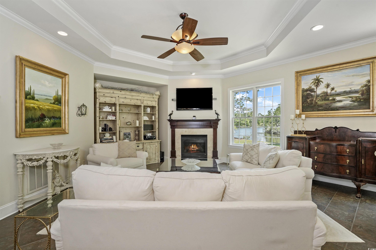
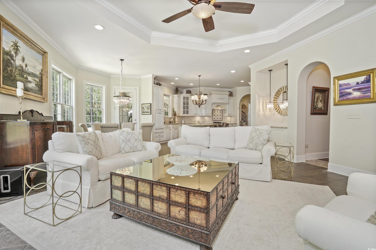
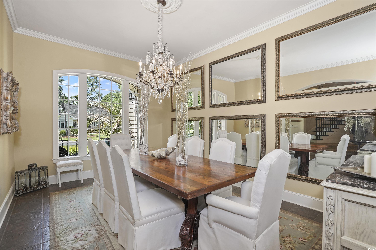
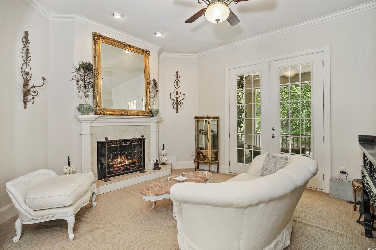
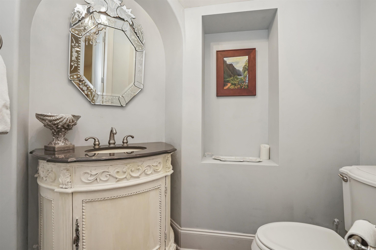
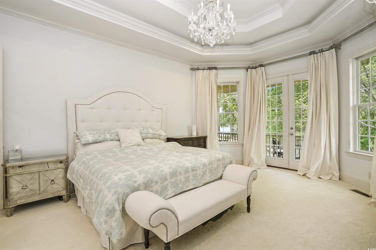
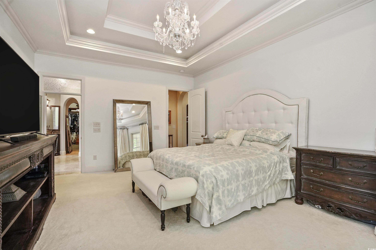
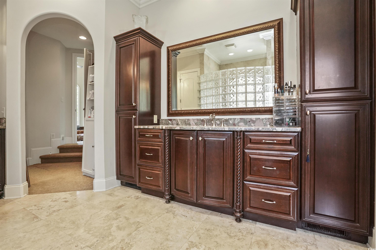
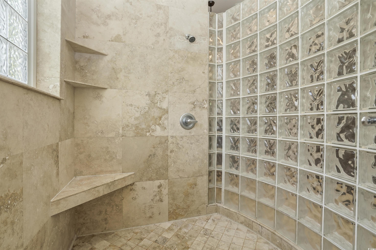
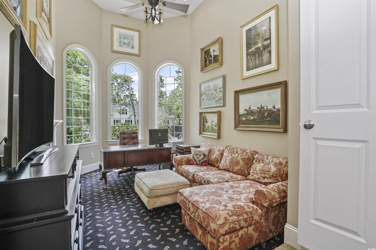
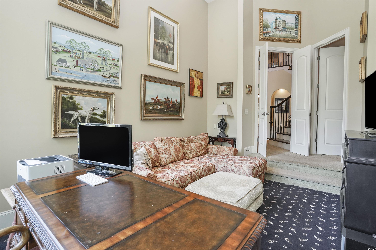
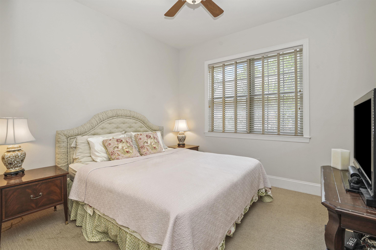
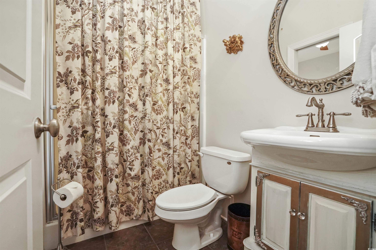
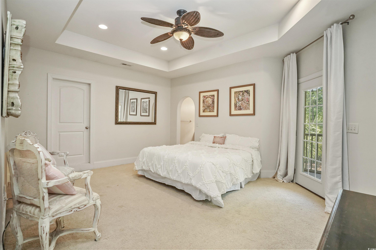
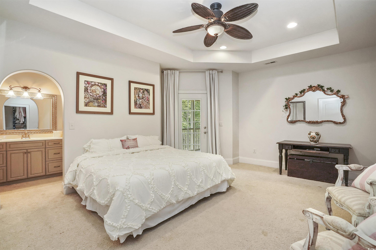
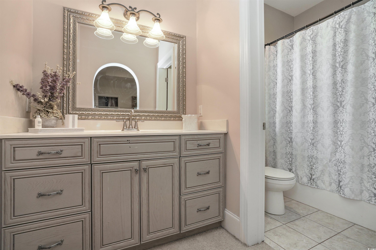
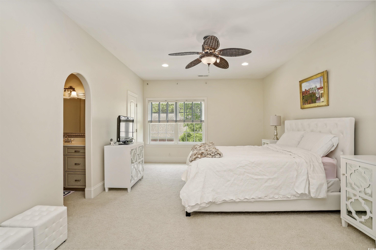
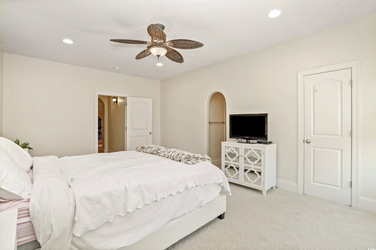
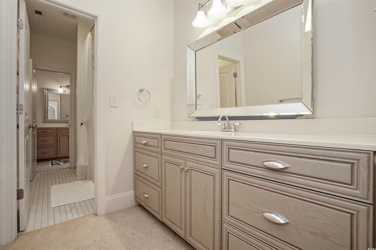
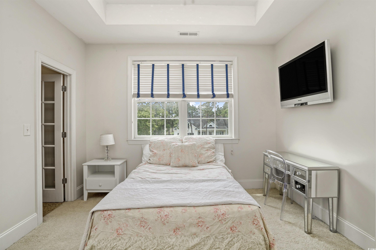
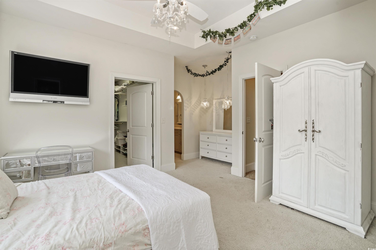
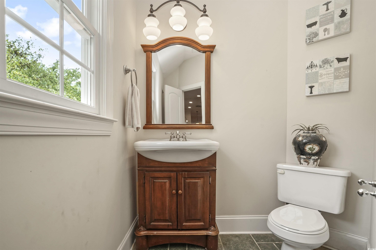
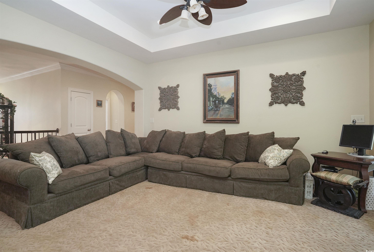
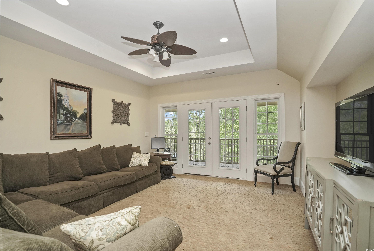
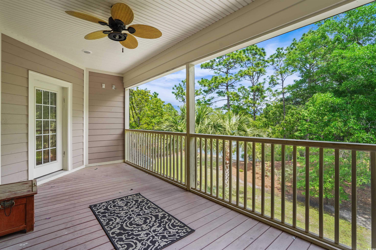
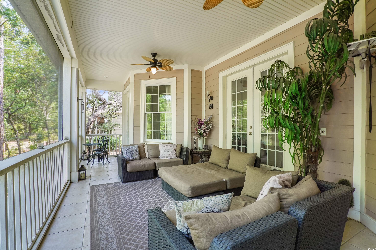
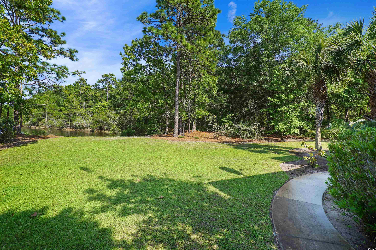
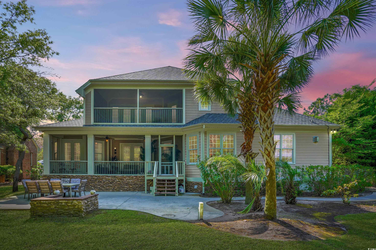
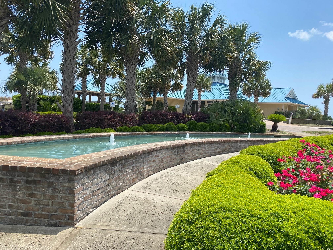
 Provided courtesy of © Copyright 2024 Coastal Carolinas Multiple Listing Service, Inc.®. Information Deemed Reliable but Not Guaranteed. © Copyright 2024 Coastal Carolinas Multiple Listing Service, Inc.® MLS. All rights reserved. Information is provided exclusively for consumers’ personal, non-commercial use,
that it may not be used for any purpose other than to identify prospective properties consumers may be interested in purchasing.
Images related to data from the MLS is the sole property of the MLS and not the responsibility of the owner of this website.
Provided courtesy of © Copyright 2024 Coastal Carolinas Multiple Listing Service, Inc.®. Information Deemed Reliable but Not Guaranteed. © Copyright 2024 Coastal Carolinas Multiple Listing Service, Inc.® MLS. All rights reserved. Information is provided exclusively for consumers’ personal, non-commercial use,
that it may not be used for any purpose other than to identify prospective properties consumers may be interested in purchasing.
Images related to data from the MLS is the sole property of the MLS and not the responsibility of the owner of this website.