Viewing Listing MLS# 2413641
Pawleys Island, SC 29585
- 6Beds
- 3Full Baths
- 1Half Baths
- 3,661SqFt
- 2022Year Built
- 0.65Acres
- MLS# 2413641
- Residential
- Detached
- Active
- Approx Time on Market1 month, 1 day
- Area44a Pawleys Island Mainland
- CountyGeorgetown
- SubdivisionPawleys Island Woods
Overview
This 6bdrm 3 1/2 bath home is luxury at its finest! Located East of Business 17 on a secluded private .65 acre lot in a quiet neighborhood only a Golf Car ride to the beach. Built in 2022 this lovely home has a stunning front facade of Hardboard Siding and Stucco, a metal roof, Hurricane windows, professionally installed landscaping front and back with 7-zone automatic sprinklers, landscape accent lighting, Trex front and rear stairs and aluminum railings. No need to lug your groceries up the stairs when you can use the elevator. The backyard is a paradise oasis! Full Privacy fencing, In-ground concrete pool with a paver deck, deck jets and an In-pool tanning deck. There is also an enclosed outdoor shower complete with shower head, body nozzles and spray wand. All living areas have Large woodgrain plank ceramic floors. The outdoor kitchen includes a stainless steel sink, Refrigerator, Built in BBQ and granite countertops. On the top floor a screened in porch runs the full length of the house overlooking the back yard. The kitchen includes high end GE Cafe Series appliances including an induction stove top and double oven with French Door. The unique imported carved double pantry door and transom adds a special touch. Granite Countertops and Full wall tile countertop to ceiling. All the bathrooms have bidet self cleaning toilets. The master suite has a full luxury bathroom with tiled shower, rain head, body jets and spray wand, Double custom vanities and lighted mirrors. The master bedroom has a tray ceiling, 2 walk in closets and a linen closet. Triple sliding glass doors open the entire bedroom wall to the screened deck. The living room/dining room area is highlighted by a beam ceiling and electric fireplace with programmable heat and color light display, surrounded by large format tile. On pleasant evenings you can use the 2 sets of triple sliding doors to open up the living room and dining area to the screened deck. There is also an In-law Suite complete with a master bedroom, full luxury bathroom, Kitchenette with sink and matching wine and beverage refrigerators, a living area, walk-in closet, a 2nd bdrm/office, and access to the screened deck. The bottom floor has 4 deep garage bays and a large storage room. This home has everything you want and more!
Agriculture / Farm
Grazing Permits Blm: ,No,
Horse: No
Grazing Permits Forest Service: ,No,
Grazing Permits Private: ,No,
Irrigation Water Rights: ,No,
Farm Credit Service Incl: ,No,
Crops Included: ,No,
Association Fees / Info
Hoa Frequency: Monthly
Hoa Fees: 50
Hoa: 1
Community Features: GolfCartsOK, LongTermRentalAllowed
Assoc Amenities: OwnerAllowedGolfCart, OwnerAllowedMotorcycle, PetRestrictions
Bathroom Info
Total Baths: 4.00
Halfbaths: 1
Fullbaths: 3
Bedroom Info
Beds: 6
Building Info
New Construction: No
Levels: Two
Year Built: 2022
Mobile Home Remains: ,No,
Zoning: Res
Style: RaisedBeach
Construction Materials: HardiPlankType, Stucco
Buyer Compensation
Exterior Features
Spa: No
Patio and Porch Features: RearPorch, FrontPorch, Patio, Porch, Screened
Pool Features: OutdoorPool, Private
Foundation: Raised
Exterior Features: BuiltinBarbecue, Barbecue, Fence, SprinklerIrrigation, Porch, Patio
Financial
Lease Renewal Option: ,No,
Garage / Parking
Parking Capacity: 8
Garage: Yes
Carport: No
Parking Type: Attached, Garage, GarageDoorOpener
Open Parking: No
Attached Garage: Yes
Garage Spaces: 4
Green / Env Info
Interior Features
Floor Cover: Tile
Fireplace: Yes
Laundry Features: WasherHookup
Furnished: Unfurnished
Interior Features: Elevator, Fireplace, BreakfastBar, InLawFloorplan, KitchenIsland, StainlessSteelAppliances, SolidSurfaceCounters, Workshop
Appliances: Dishwasher, Disposal, Microwave, Range, Refrigerator, Dryer, Washer
Lot Info
Lease Considered: ,No,
Lease Assignable: ,No,
Acres: 0.65
Land Lease: No
Lot Description: Rectangular
Misc
Pool Private: Yes
Pets Allowed: OwnerOnly, Yes
Offer Compensation
Other School Info
Property Info
County: Georgetown
View: No
Senior Community: No
Stipulation of Sale: None
Habitable Residence: ,No,
Property Sub Type Additional: Detached
Property Attached: No
Security Features: SmokeDetectors
Disclosures: CovenantsRestrictionsDisclosure,SellerDisclosure
Rent Control: No
Construction: Resale
Room Info
Basement: ,No,
Sold Info
Sqft Info
Building Sqft: 8046
Living Area Source: Plans
Sqft: 3661
Tax Info
Unit Info
Utilities / Hvac
Heating: Central
Cooling: CentralAir
Electric On Property: No
Cooling: Yes
Sewer: SepticTank
Utilities Available: CableAvailable, ElectricityAvailable, PhoneAvailable, SepticAvailable, UndergroundUtilities, WaterAvailable
Heating: Yes
Water Source: Public
Waterfront / Water
Waterfront: No
Courtesy of Century 21 The Harrelson Group
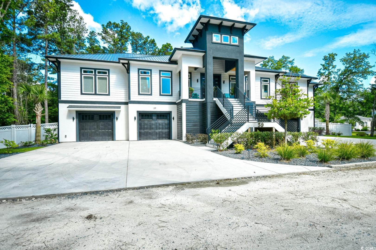
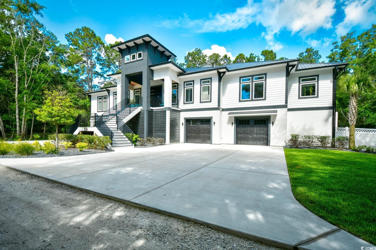
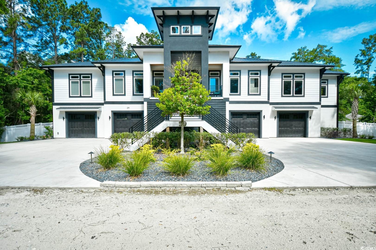
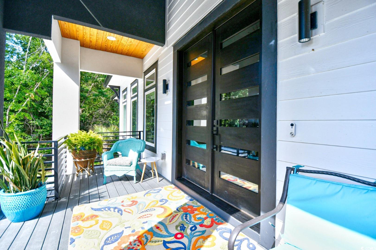
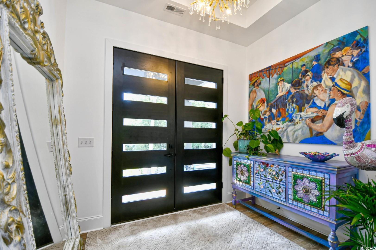
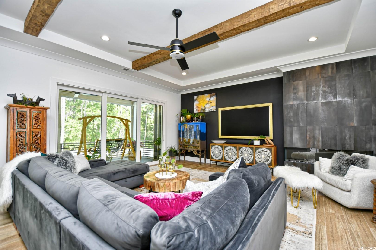
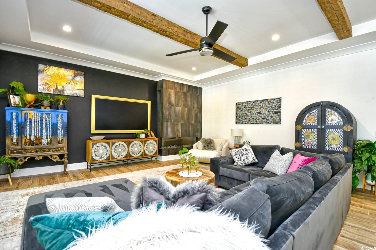
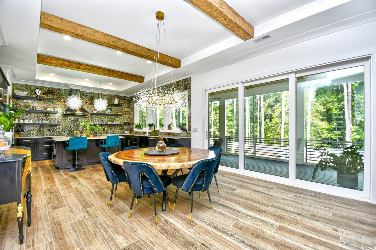
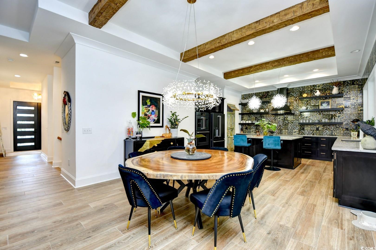
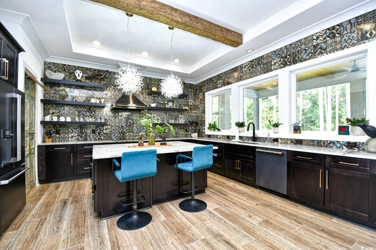
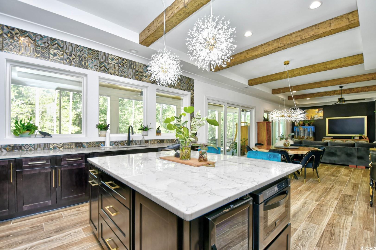
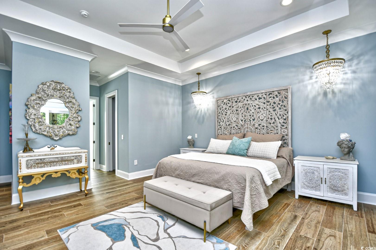
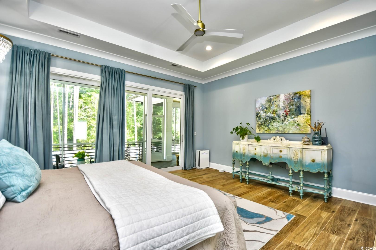
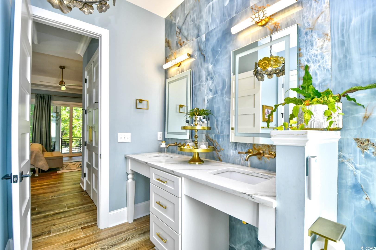
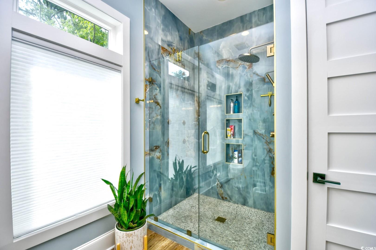
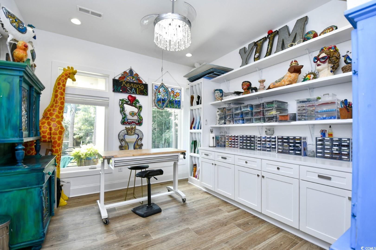
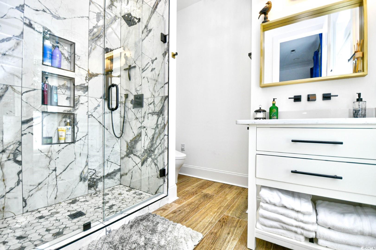
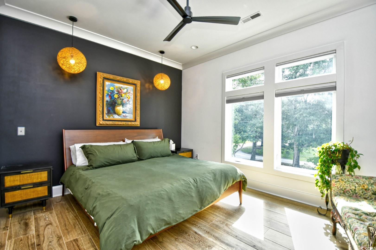
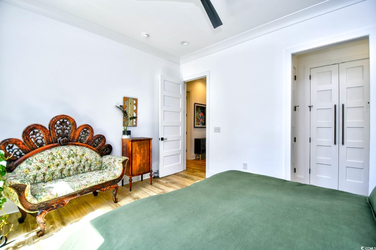
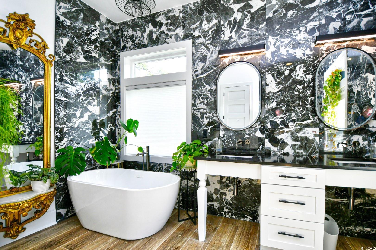
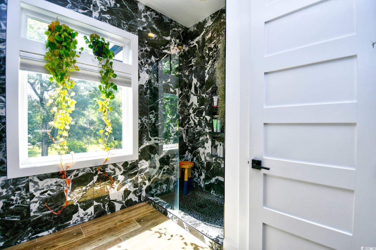
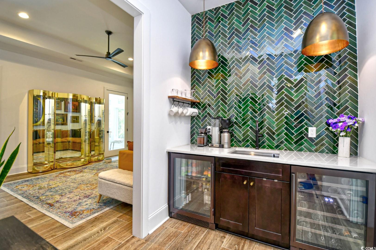
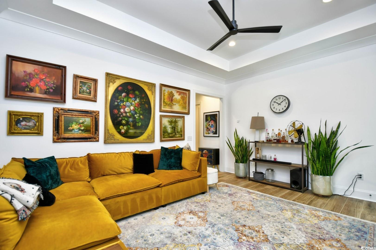
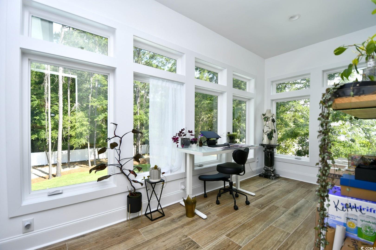


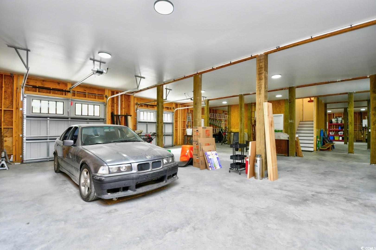
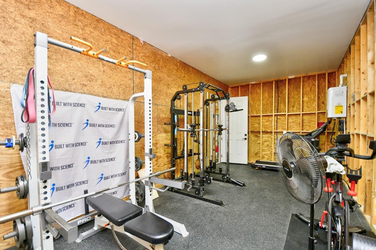
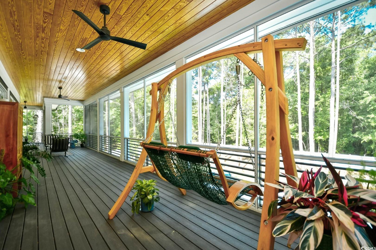
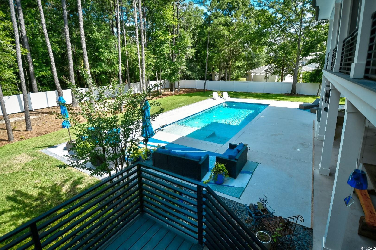
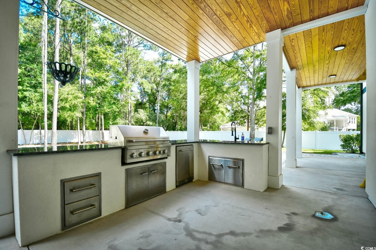
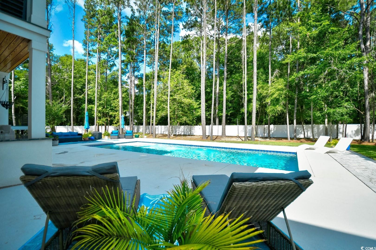
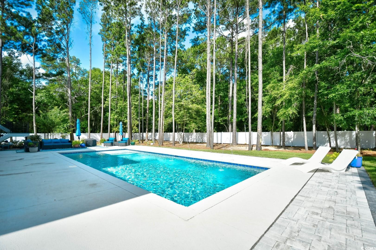
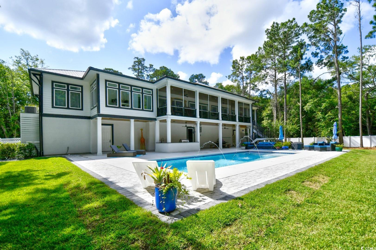
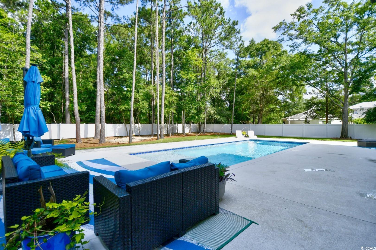
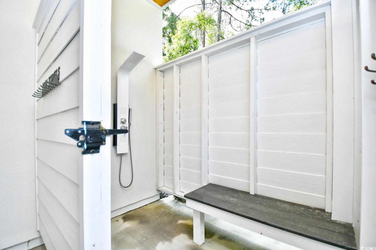
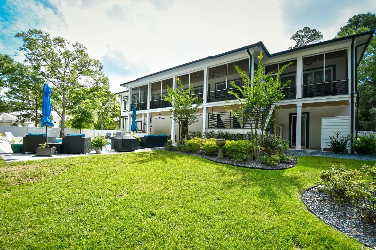
 Provided courtesy of © Copyright 2024 Coastal Carolinas Multiple Listing Service, Inc.®. Information Deemed Reliable but Not Guaranteed. © Copyright 2024 Coastal Carolinas Multiple Listing Service, Inc.® MLS. All rights reserved. Information is provided exclusively for consumers’ personal, non-commercial use,
that it may not be used for any purpose other than to identify prospective properties consumers may be interested in purchasing.
Images related to data from the MLS is the sole property of the MLS and not the responsibility of the owner of this website.
Provided courtesy of © Copyright 2024 Coastal Carolinas Multiple Listing Service, Inc.®. Information Deemed Reliable but Not Guaranteed. © Copyright 2024 Coastal Carolinas Multiple Listing Service, Inc.® MLS. All rights reserved. Information is provided exclusively for consumers’ personal, non-commercial use,
that it may not be used for any purpose other than to identify prospective properties consumers may be interested in purchasing.
Images related to data from the MLS is the sole property of the MLS and not the responsibility of the owner of this website.