Viewing Listing MLS# 2405651
Conway, SC 29526
- 3Beds
- 2Full Baths
- 1Half Baths
- 1,515SqFt
- 2005Year Built
- 103Unit #
- MLS# 2405651
- Residential
- Condominium
- Sold
- Approx Time on Market5 months, 8 days
- AreaConway Area--South of Conway Between 501 & Wacc. River
- CountyHorry
- Subdivision Willow Trace - Burning Ridge Golf Course
Overview
Check out the 3D Tour of this home. Discover your ideal retreat in the serene Willow Trace community, a peaceful enclave perfect for those seeking full-time residency or a second home away from the hustle and bustle. This charming 3-bedroom, 2.5-bathroom unit is designed with your comfort in mind, offering a harmonious blend of luxury and convenience. Step inside to be greeted by the warm embrace of LVP flooring that extends throughout the main level, setting the stage for a home that's both stylish and easy to maintain. The heart of the house, the kitchen, is a culinary dream with new granite countertops, a chic backsplash, sleek stainless steel appliances, and a cozy breakfast bar perfect for savoring your morning coffee. Experience the epitome of relaxation in the first-floor owner's suite, which boasts a full bathroom with a Jacuzzi tub, double sinks, and a glass-enclosed shower. The spacious walk-in and linen closets ensure your sanctuary remains clutter-free. The elegance extends upstairs where new carpeting and paint create a fresh ambiance. A generous loft area offers versatile space for leisure or work, flanked by two guest bedrooms that are both comfortable and inviting, complete with access to a well-appointed bathroom. Recent updates, including a new water heater, 2018 HVAC, and NEST thermostat, ensure modern comfort, a single-car garage, and additional community amenities like the pool and extra parking spaces add to the practicality of this lovely home. For golf lovers, you can enjoy the proximity to the Burning Ridge Golf Course for weekend escapes. This move-in-ready haven is a rare find, crafted with attention to detail and ready to become the backdrop for your most cherished memories. The monthly HOA fee includes basic cable, internet, water, sewer, trash and recycling, pest control, dryer vent cleaning, power washing of the buildings, and the community pool. Insurance is billed yearly. Make your appointment today!
Sale Info
Listing Date: 03-06-2024
Sold Date: 08-15-2024
Aprox Days on Market:
5 month(s), 8 day(s)
Listing Sold:
2 month(s), 22 day(s) ago
Asking Price: $249,900
Selling Price: $245,000
Price Difference:
Reduced By $4,900
Agriculture / Farm
Grazing Permits Blm: ,No,
Horse: No
Grazing Permits Forest Service: ,No,
Grazing Permits Private: ,No,
Irrigation Water Rights: ,No,
Farm Credit Service Incl: ,No,
Crops Included: ,No,
Association Fees / Info
Hoa Frequency: Monthly
Hoa Fees: 412
Hoa: 1
Hoa Includes: AssociationManagement, CommonAreas, CableTV, Internet, LegalAccounting, MaintenanceGrounds, PestControl, Pools, Recycling, Sewer, Trash, Water
Community Features: CableTV, InternetAccess, Golf, LongTermRentalAllowed, Pool
Assoc Amenities: PetRestrictions, Trash, CableTV, MaintenanceGrounds
Bathroom Info
Total Baths: 3.00
Halfbaths: 1
Fullbaths: 2
Bedroom Info
Beds: 3
Building Info
New Construction: No
Levels: Two
Year Built: 2005
Structure Type: Townhouse
Mobile Home Remains: ,No,
Zoning: MF
Construction Materials: VinylSiding
Entry Level: 1
Buyer Compensation
Exterior Features
Spa: No
Patio and Porch Features: Patio
Pool Features: Community, OutdoorPool
Foundation: Slab
Exterior Features: Fence, SprinklerIrrigation, Patio
Financial
Lease Renewal Option: ,No,
Garage / Parking
Garage: Yes
Carport: No
Parking Type: OneCarGarage, Private, GarageDoorOpener
Open Parking: No
Attached Garage: No
Garage Spaces: 1
Green / Env Info
Interior Features
Floor Cover: Carpet, LuxuryVinyl, LuxuryVinylPlank
Door Features: StormDoors
Fireplace: Yes
Laundry Features: WasherHookup
Furnished: Unfurnished
Interior Features: Attic, Fireplace, PermanentAtticStairs, WindowTreatments, BreakfastBar, BreakfastArea, EntranceFoyer, HighSpeedInternet, Loft, StainlessSteelAppliances, SolidSurfaceCounters
Appliances: Dishwasher, Disposal, Microwave, Range, Refrigerator, Dryer, Washer
Lot Info
Lease Considered: ,No,
Lease Assignable: ,No,
Acres: 0.00
Land Lease: No
Lot Description: NearGolfCourse, OutsideCityLimits
Misc
Pool Private: No
Pets Allowed: OwnerOnly, Yes
Offer Compensation
Other School Info
Property Info
County: Horry
View: No
Senior Community: No
Stipulation of Sale: None
Habitable Residence: ,No,
Property Sub Type Additional: Condominium,Townhouse
Property Attached: No
Security Features: SmokeDetectors
Disclosures: CovenantsRestrictionsDisclosure,SellerDisclosure
Rent Control: No
Construction: Resale
Room Info
Basement: ,No,
Sold Info
Sold Date: 2024-08-15T00:00:00
Sqft Info
Building Sqft: 1738
Living Area Source: Other
Sqft: 1515
Tax Info
Unit Info
Unit: 103
Utilities / Hvac
Heating: Central, Electric
Cooling: CentralAir
Electric On Property: No
Cooling: Yes
Utilities Available: CableAvailable, ElectricityAvailable, PhoneAvailable, SewerAvailable, UndergroundUtilities, WaterAvailable, HighSpeedInternetAvailable, TrashCollection
Heating: Yes
Water Source: Public
Waterfront / Water
Waterfront: No
Directions
From 501 - Burning Ridge Rd to Timber Ridge Rd and make a right. Make a right on Cart Crossing Drive, and take the next right to Bldg 100, unit #103. Park in the driveway or the front of the unit. Do not park on the curb/grass. Additional parking spaces are nearby.Courtesy of Exp Realty Llc - Cell: 201-874-8716
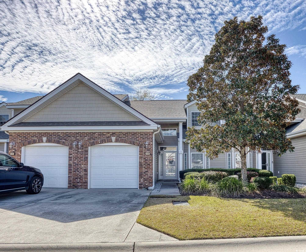
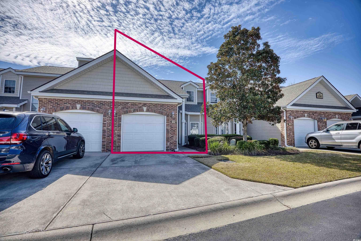
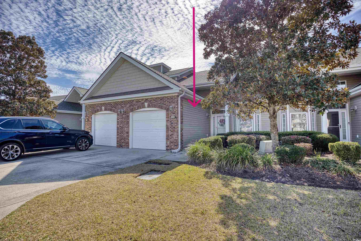
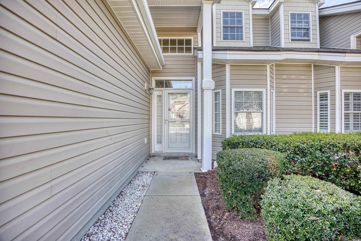
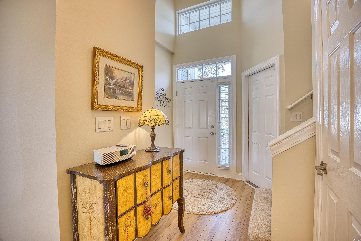
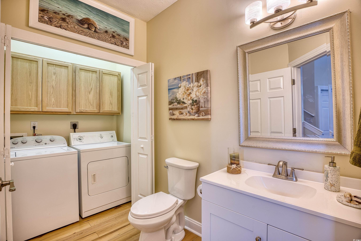
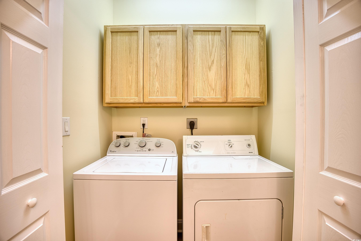
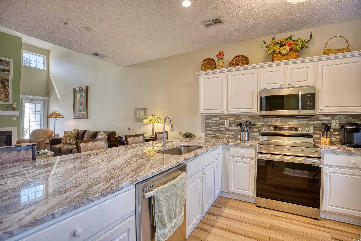
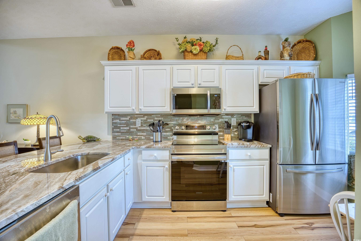
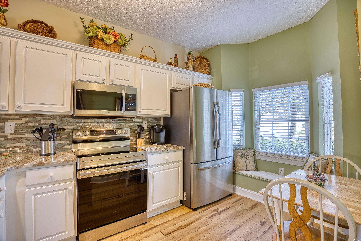
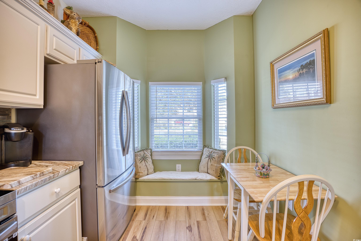
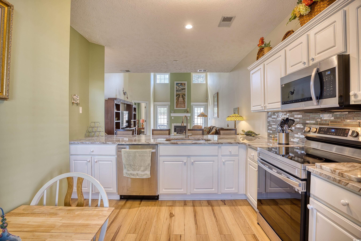
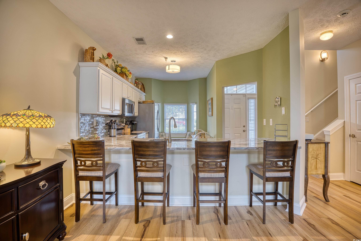
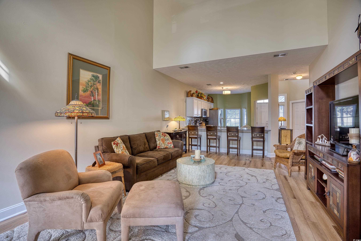
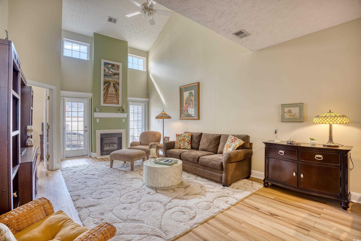
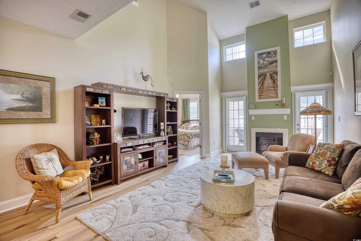
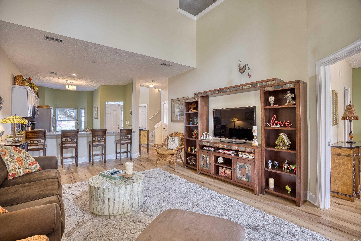
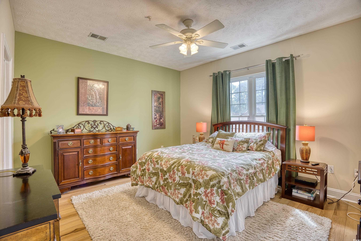
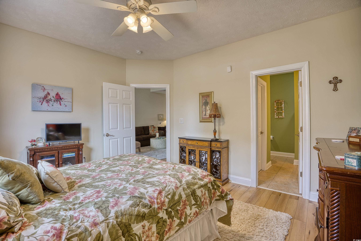
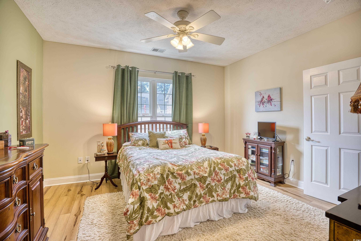
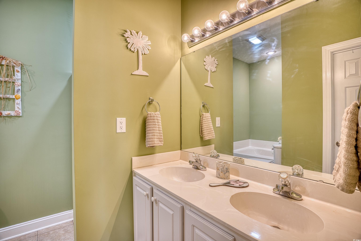
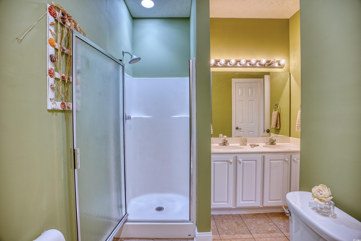
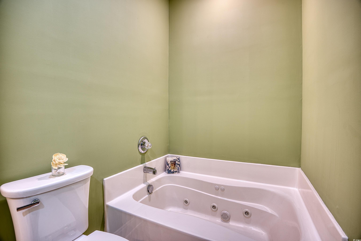
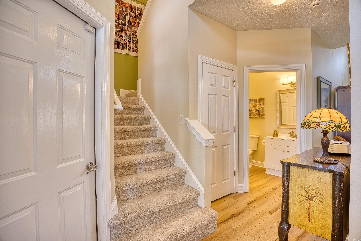
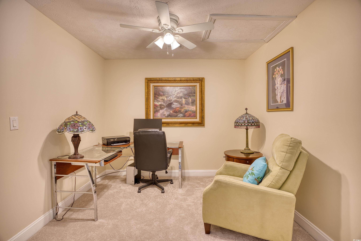
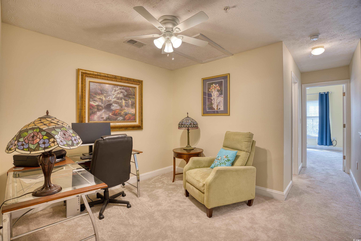
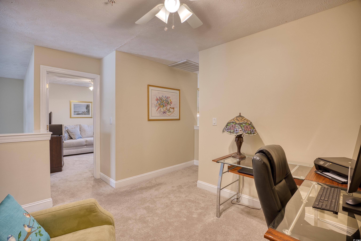
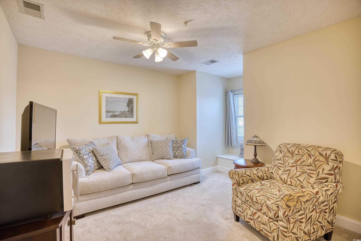
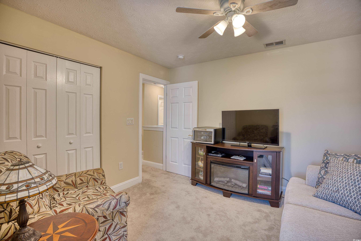
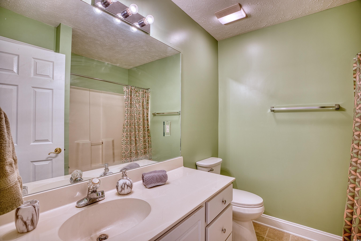
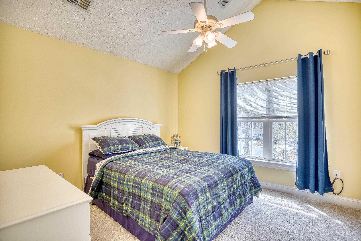
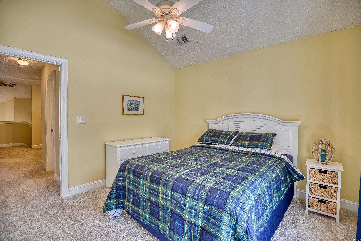
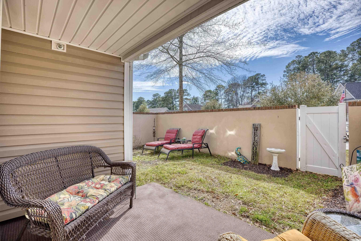
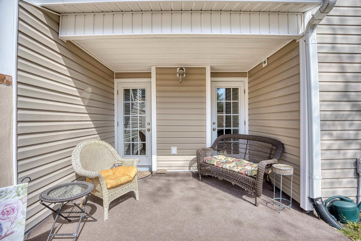
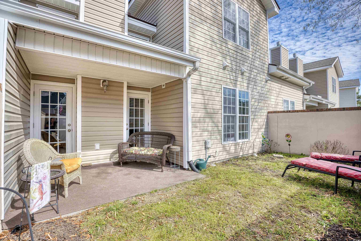
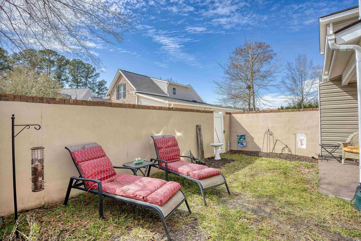
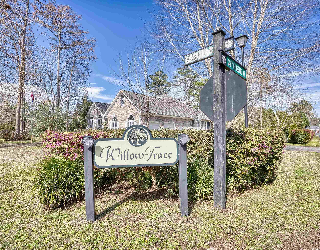
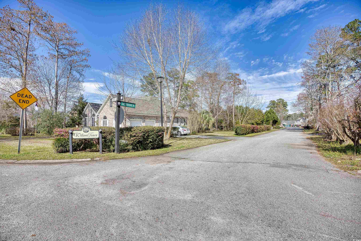
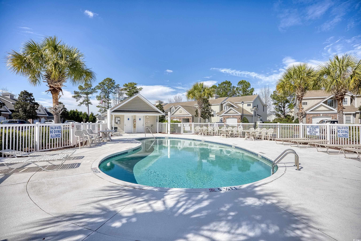
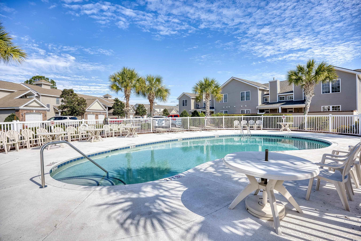
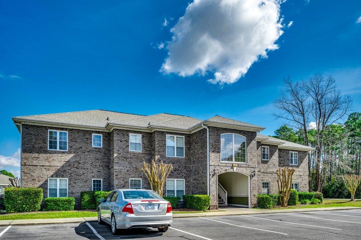
 MLS# 2405733
MLS# 2405733 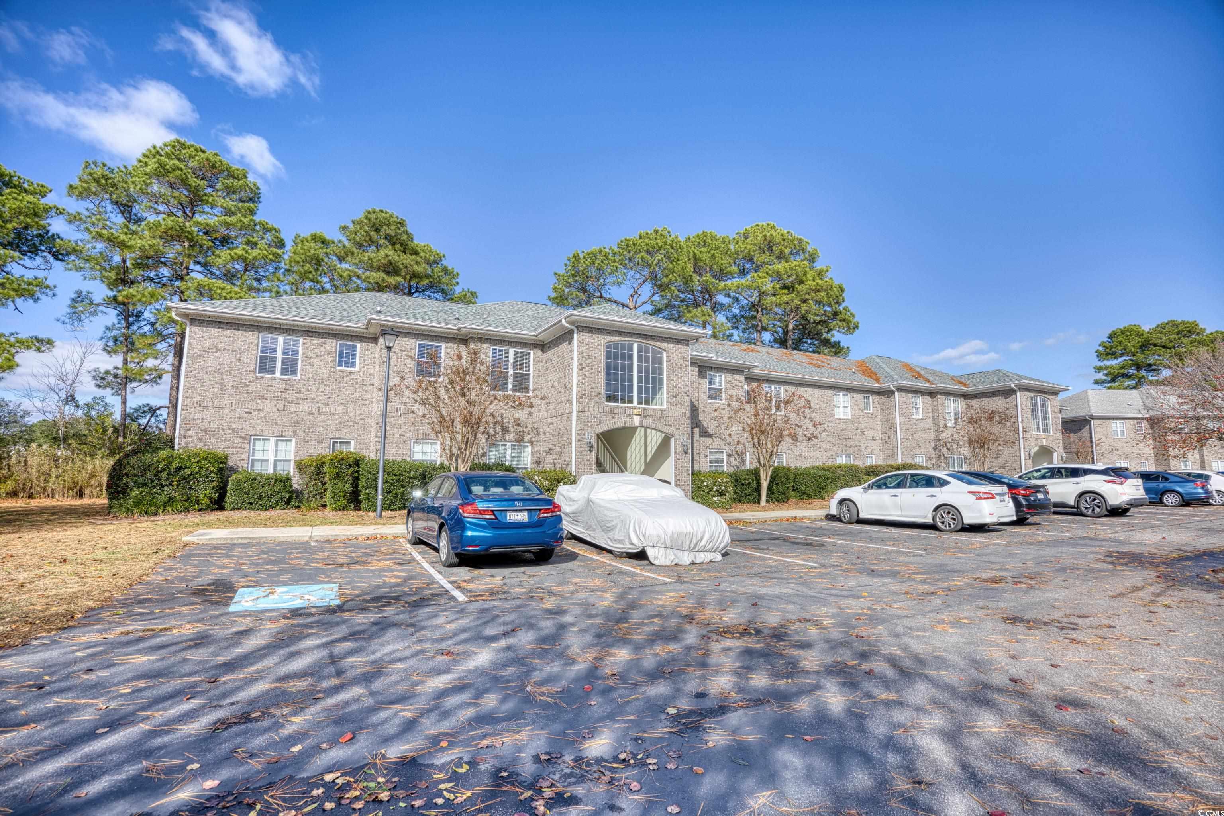
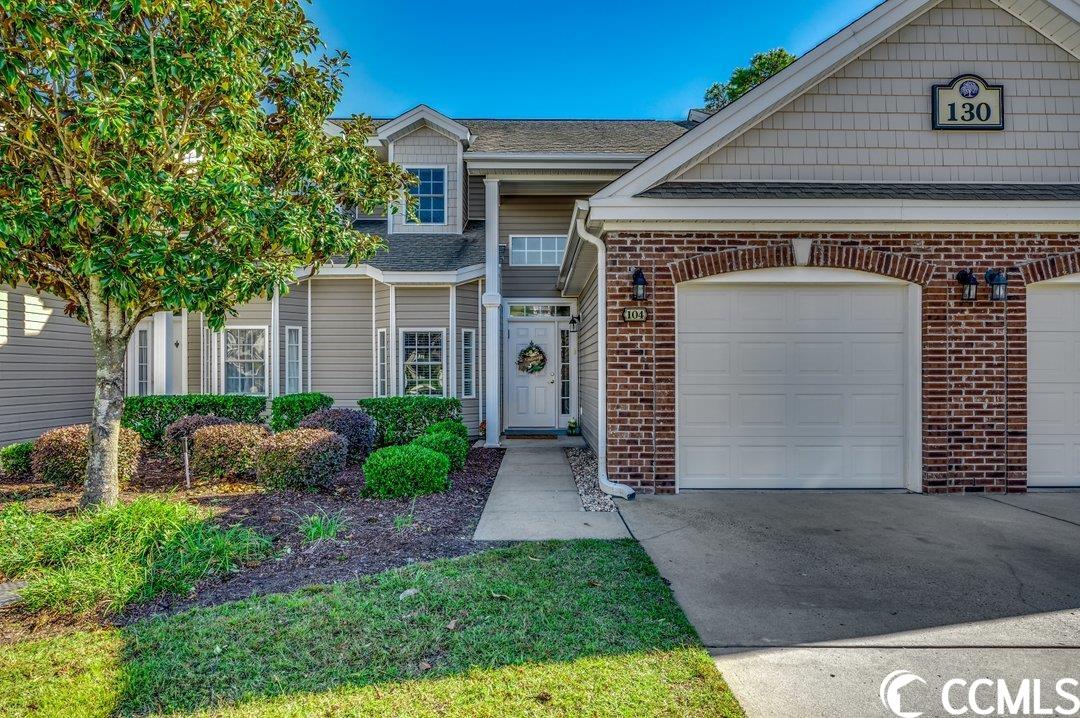
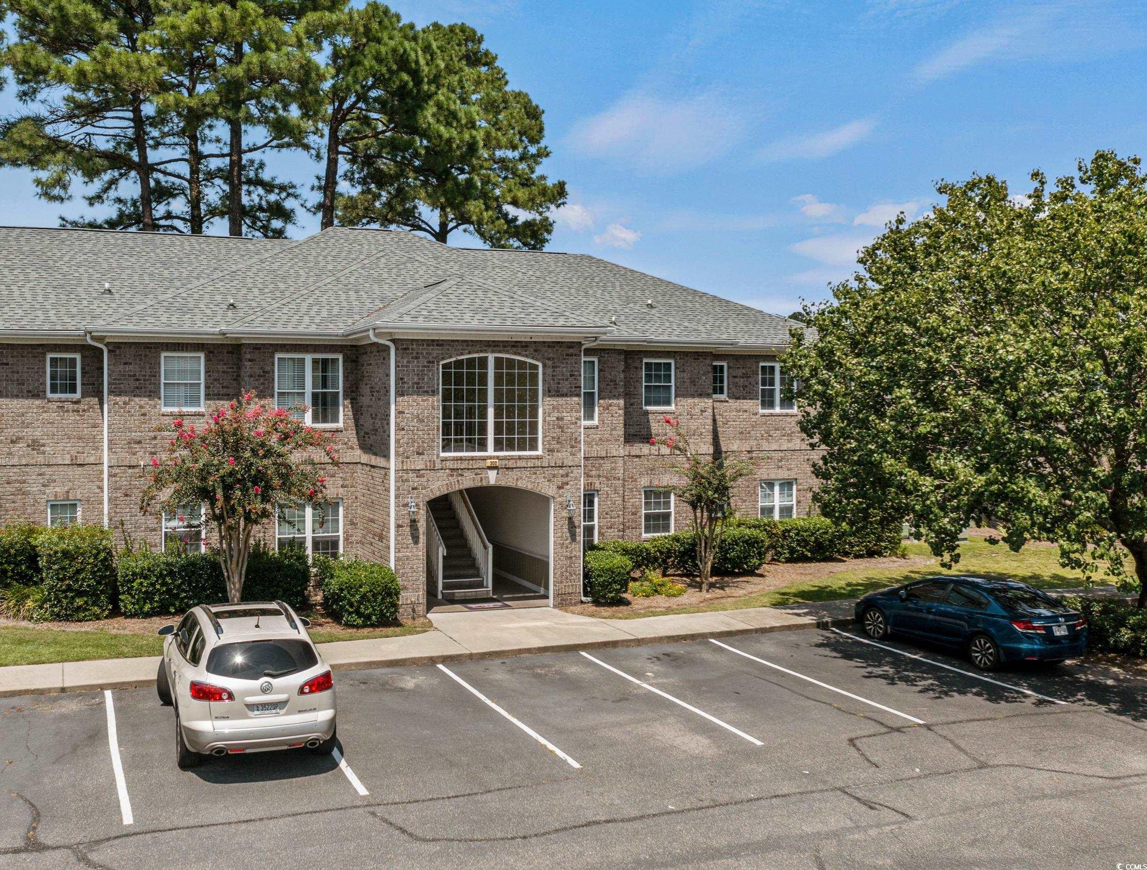
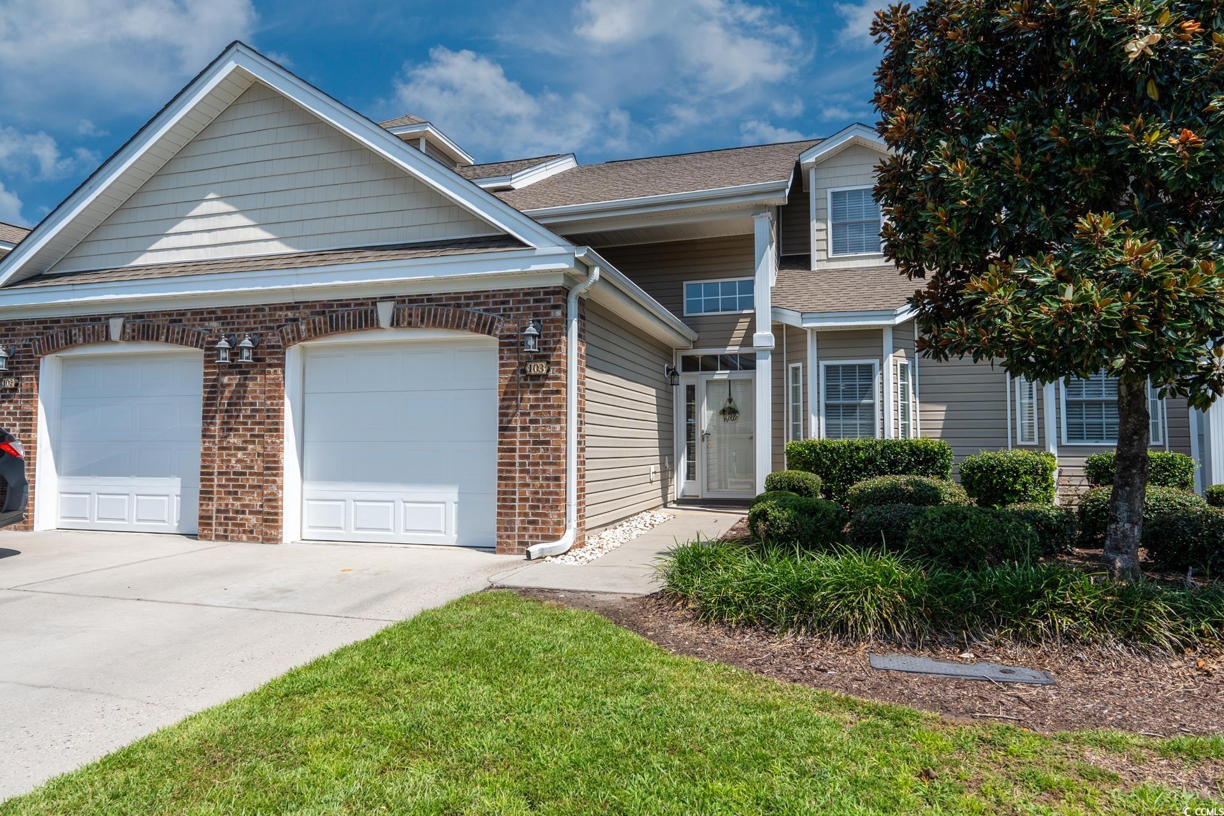
 Provided courtesy of © Copyright 2024 Coastal Carolinas Multiple Listing Service, Inc.®. Information Deemed Reliable but Not Guaranteed. © Copyright 2024 Coastal Carolinas Multiple Listing Service, Inc.® MLS. All rights reserved. Information is provided exclusively for consumers’ personal, non-commercial use,
that it may not be used for any purpose other than to identify prospective properties consumers may be interested in purchasing.
Images related to data from the MLS is the sole property of the MLS and not the responsibility of the owner of this website.
Provided courtesy of © Copyright 2024 Coastal Carolinas Multiple Listing Service, Inc.®. Information Deemed Reliable but Not Guaranteed. © Copyright 2024 Coastal Carolinas Multiple Listing Service, Inc.® MLS. All rights reserved. Information is provided exclusively for consumers’ personal, non-commercial use,
that it may not be used for any purpose other than to identify prospective properties consumers may be interested in purchasing.
Images related to data from the MLS is the sole property of the MLS and not the responsibility of the owner of this website.