Viewing Listing MLS# 2401900
Myrtle Beach, SC 29588
- 4Beds
- 3Full Baths
- 1Half Baths
- 2,488SqFt
- 2006Year Built
- 0.19Acres
- MLS# 2401900
- Residential
- Detached
- Active
- Approx Time on Market3 months, 10 days
- AreaMyrtle Beach Area--South of 544 & West of 17 Bypass M.i. Horry County
- CountyHorry
- SubdivisionBrynfield Park
Overview
Welcome to this very spacious 4 bedroom 3.5 bath home in the wonderful community of Brynfield Park! This neighborhood is situated between Hwy 544 and Hwy 707 with access to both making it super easy to get anywhere you like in the Grand Strand. The tiled kitchen has lots of cabinets and counterspace and is combined with an eat-in-kitchen making this a great gathering spot for entertaining. The laundry room is off of the kitchen in a separate space that will lead you to the 2-car garage. The kitchen also opens up to the very large formal dining area and living area - there is even additional space with a dedicated Carolina room! This room leads you to the screened porch and then off to the vinyl privacy fenced in back yard. There is also a gas firepit which will convey with the sale and lighting around the perimeter of the back yard. The spacious primary bedroom has a 58 inch plasma TV that conveys with the sale and plenty of room for even the bulkiest of furnishings. There is a private primary bath off the bedroom with double sinks, garden tub and separate shower. There are an additional two bedrooms toward the front of the house with a Jack and Jill full bath and also a powder room off the foyer. The 4th bedroom with door can also be used as a bonus room and also has a full bath and spacious closet. Great for a private guest room! The roof and HVAC system are only a few years old and also most of the appliances in the kitchen are newer. The community has a outdoor pool and playground along with sidewalks and ponds with some great views of the local wildlife. Such a great neighborhood located close to shopping, restaurants, hospitals and clinics and of course the beach! Some photos in this listing have been virtually staged. Square footage is approximate and not guaranteed. Buyer is responsible for verification.
Agriculture / Farm
Grazing Permits Blm: ,No,
Horse: No
Grazing Permits Forest Service: ,No,
Grazing Permits Private: ,No,
Irrigation Water Rights: ,No,
Farm Credit Service Incl: ,No,
Crops Included: ,No,
Association Fees / Info
Hoa Frequency: Monthly
Hoa Fees: 97
Hoa: 1
Hoa Includes: CommonAreas, Pools, Trash
Community Features: LongTermRentalAllowed, Pool
Assoc Amenities: PetRestrictions
Bathroom Info
Total Baths: 4.00
Halfbaths: 1
Fullbaths: 3
Bedroom Info
Beds: 4
Building Info
New Construction: No
Levels: OneandOneHalf
Year Built: 2006
Mobile Home Remains: ,No,
Zoning: RES
Construction Materials: VinylSiding
Builders Name: Beazer
Buyer Compensation
Exterior Features
Spa: No
Patio and Porch Features: Porch, Screened
Pool Features: Community, OutdoorPool
Foundation: Slab
Exterior Features: Fence
Financial
Lease Renewal Option: ,No,
Garage / Parking
Parking Capacity: 4
Garage: Yes
Carport: No
Parking Type: Attached, Garage, TwoCarGarage, GarageDoorOpener
Open Parking: No
Attached Garage: Yes
Garage Spaces: 2
Green / Env Info
Interior Features
Floor Cover: Carpet, Tile, Vinyl
Fireplace: No
Laundry Features: WasherHookup
Furnished: Unfurnished
Interior Features: SplitBedrooms, WindowTreatments, BedroomonMainLevel, EntranceFoyer
Appliances: Dishwasher, Microwave, Range, Refrigerator, Dryer, Washer
Lot Info
Lease Considered: ,No,
Lease Assignable: ,No,
Acres: 0.19
Land Lease: No
Lot Description: IrregularLot, OutsideCityLimits
Misc
Pool Private: No
Pets Allowed: OwnerOnly, Yes
Offer Compensation
Other School Info
Property Info
County: Horry
View: No
Senior Community: No
Stipulation of Sale: None
Property Sub Type Additional: Detached
Property Attached: No
Security Features: SmokeDetectors
Disclosures: CovenantsRestrictionsDisclosure,SellerDisclosure
Rent Control: No
Construction: Resale
Room Info
Basement: ,No,
Sold Info
Sqft Info
Building Sqft: 3050
Living Area Source: PublicRecords
Sqft: 2488
Tax Info
Unit Info
Utilities / Hvac
Heating: Central, Electric
Cooling: CentralAir
Electric On Property: No
Cooling: Yes
Utilities Available: CableAvailable, ElectricityAvailable, SewerAvailable, WaterAvailable
Heating: Yes
Water Source: Public
Waterfront / Water
Waterfront: No
Schools
Elem: Burgess Elementary School
Middle: Saint James Middle School
High: Saint James High School
Directions
From 707 turn onto Hidden Woods Dr across from the post office, make a right on Indian Wood Ln. From 544 turn on Hidden Woods Dr and make a left on to Indian Wood Ln.Courtesy of Cb Sea Coast Advantage Mi - Main Line: 843-650-0998
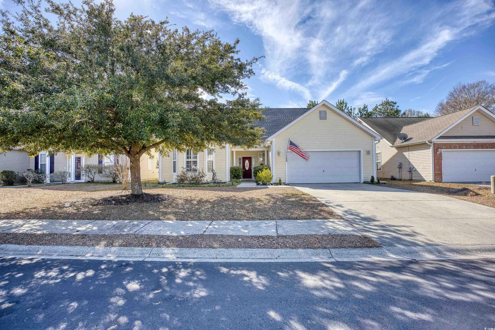




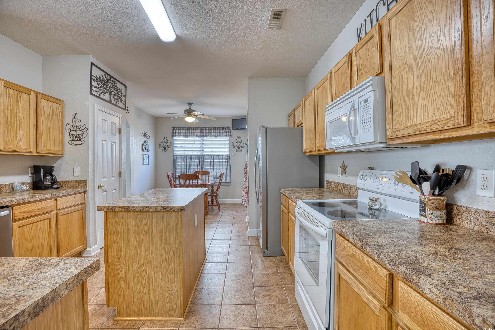
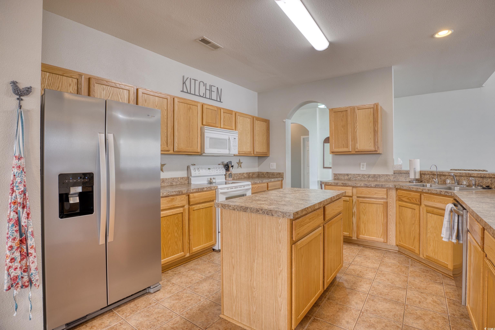
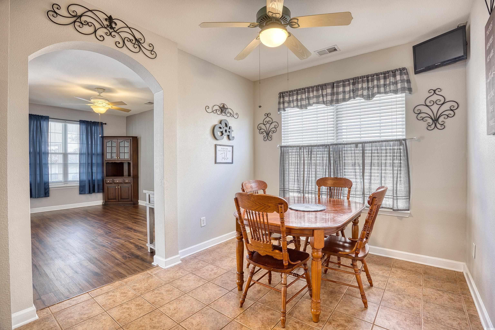
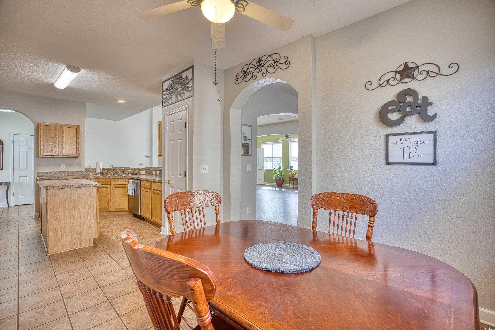


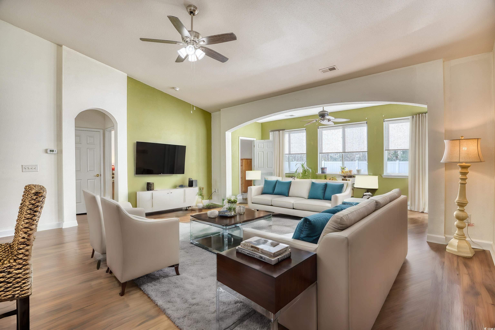
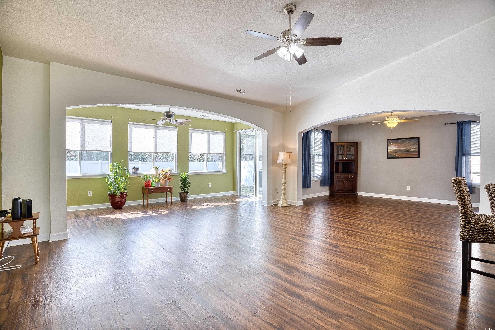
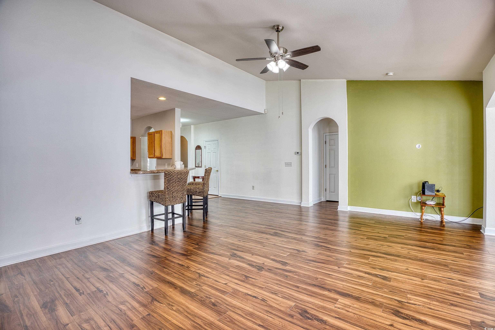
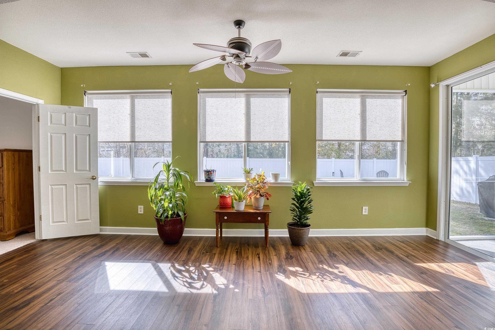
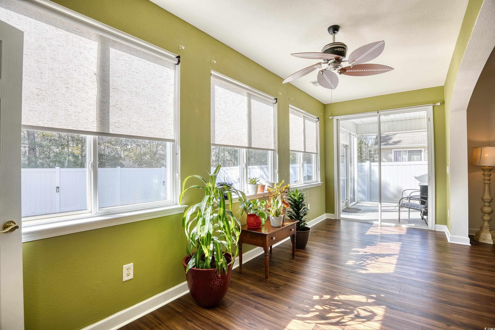
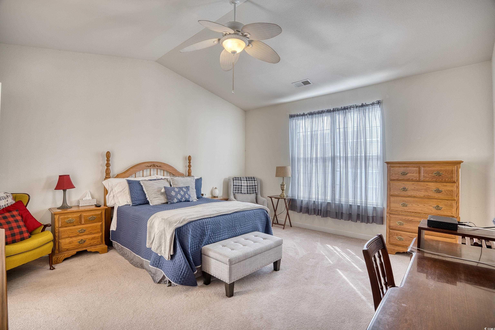
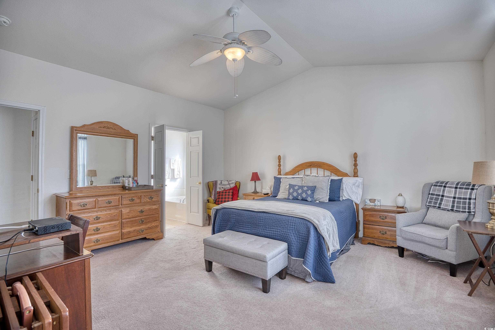


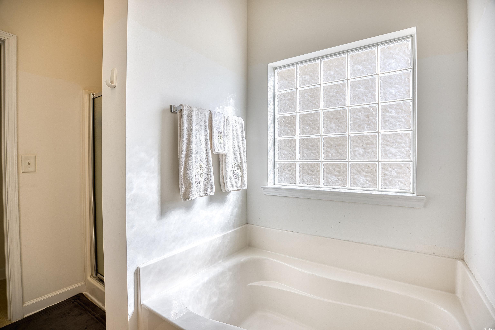

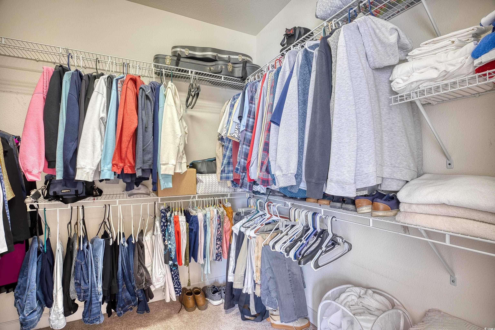


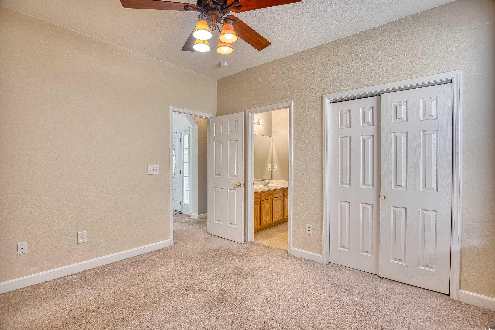

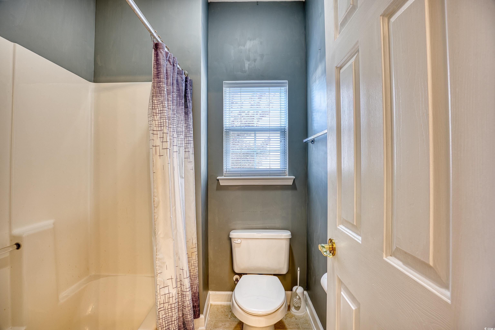
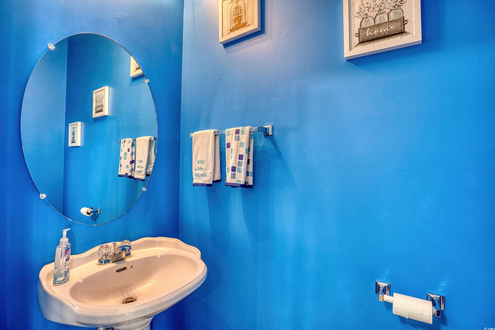

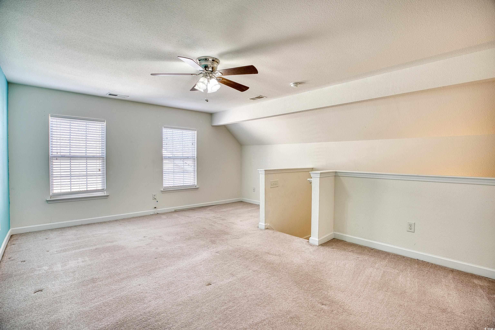


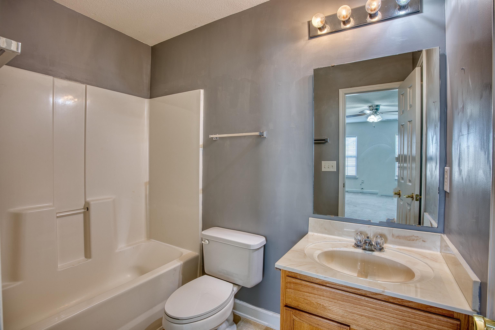
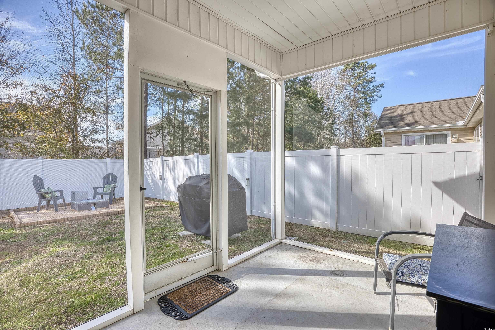




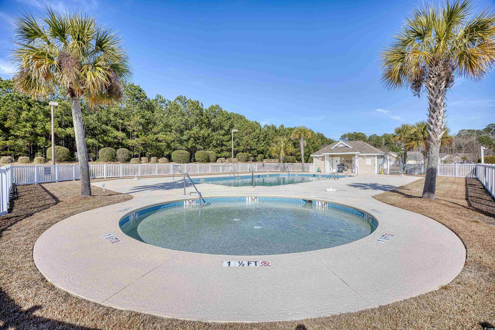
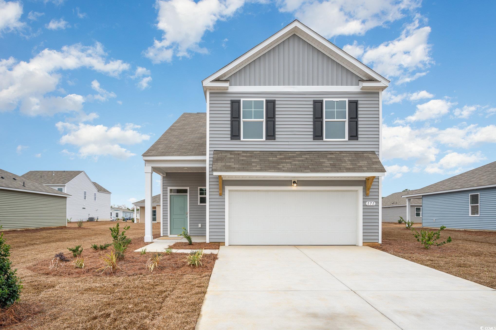
 MLS# 2410442
MLS# 2410442 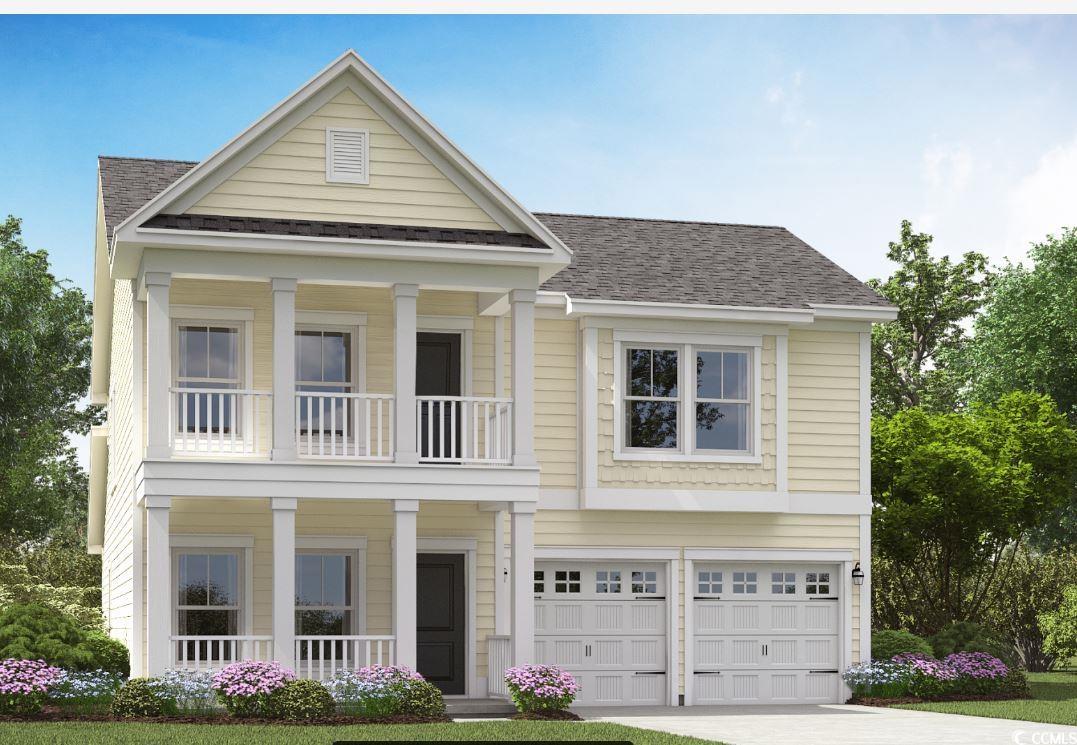
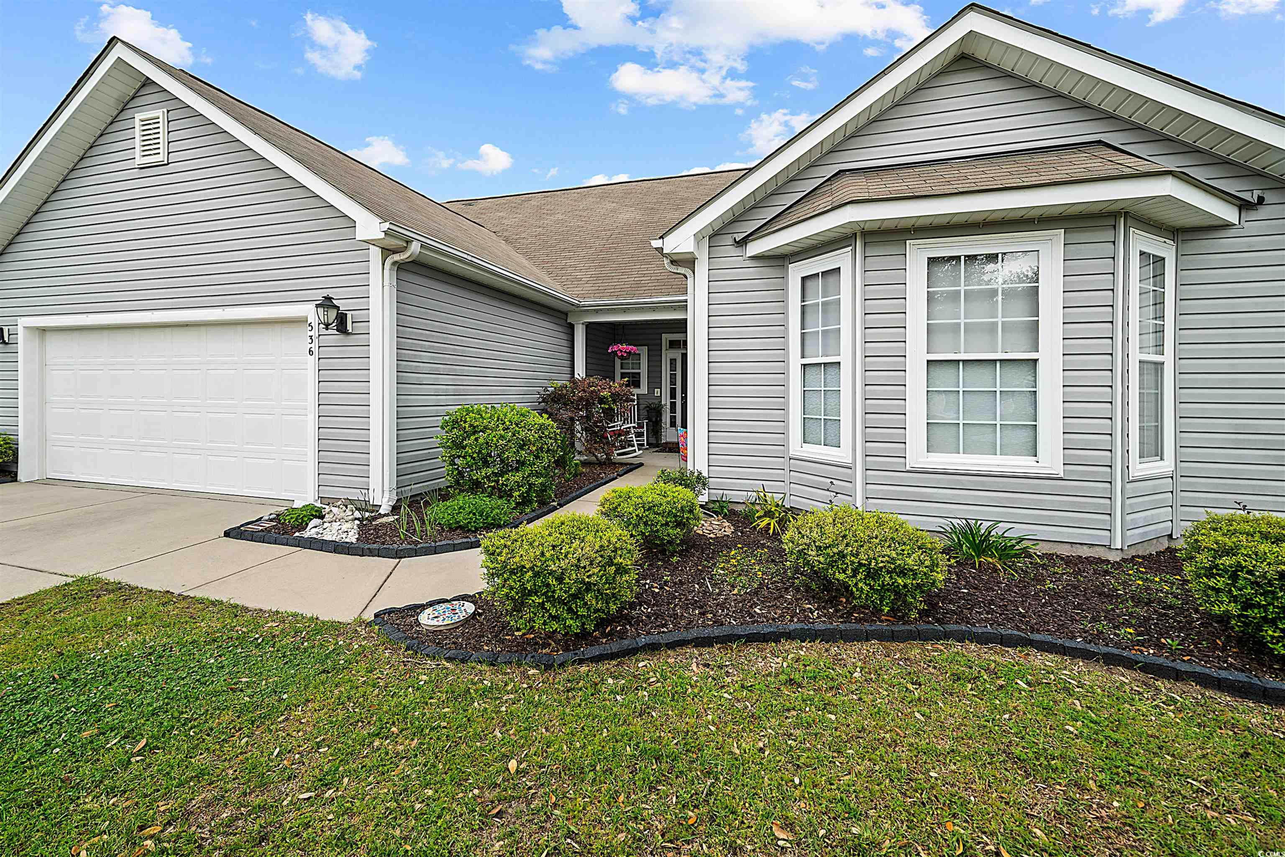
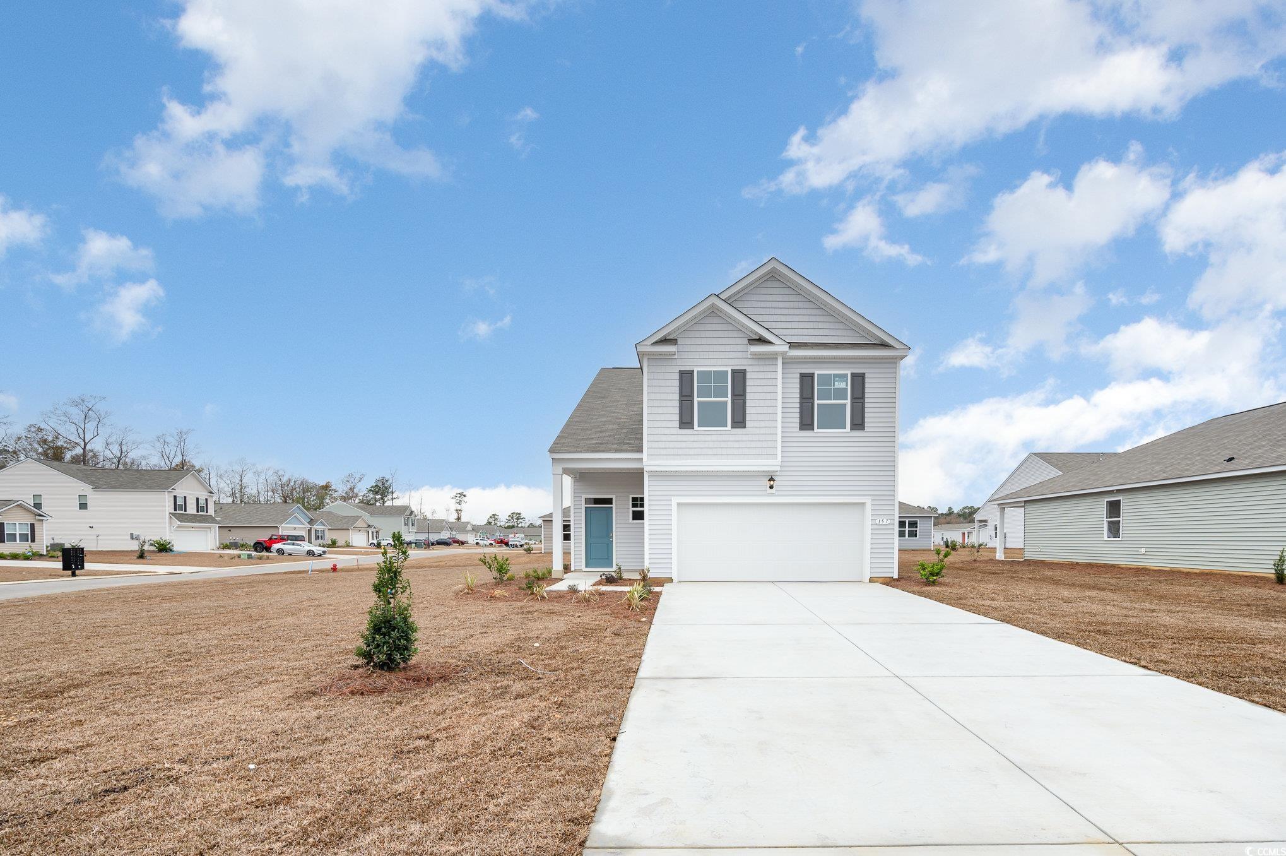
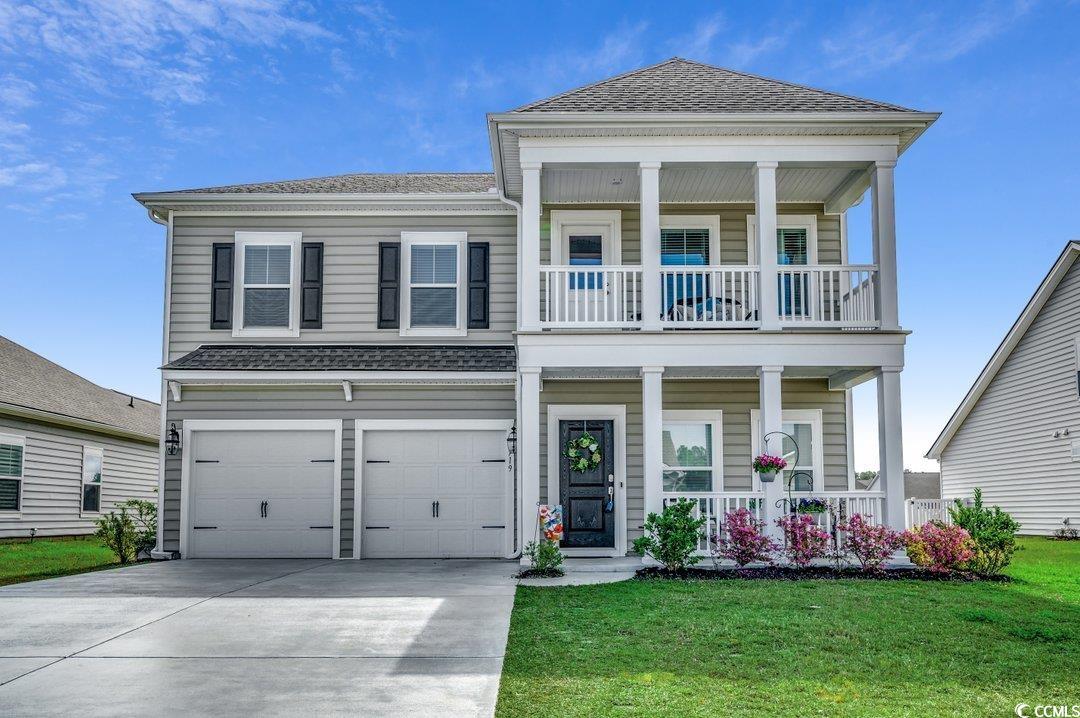
 Provided courtesy of © Copyright 2024 Coastal Carolinas Multiple Listing Service, Inc.®. Information Deemed Reliable but Not Guaranteed. © Copyright 2024 Coastal Carolinas Multiple Listing Service, Inc.® MLS. All rights reserved. Information is provided exclusively for consumers’ personal, non-commercial use,
that it may not be used for any purpose other than to identify prospective properties consumers may be interested in purchasing.
Images related to data from the MLS is the sole property of the MLS and not the responsibility of the owner of this website.
Provided courtesy of © Copyright 2024 Coastal Carolinas Multiple Listing Service, Inc.®. Information Deemed Reliable but Not Guaranteed. © Copyright 2024 Coastal Carolinas Multiple Listing Service, Inc.® MLS. All rights reserved. Information is provided exclusively for consumers’ personal, non-commercial use,
that it may not be used for any purpose other than to identify prospective properties consumers may be interested in purchasing.
Images related to data from the MLS is the sole property of the MLS and not the responsibility of the owner of this website.