Viewing Listing MLS# 2401639
Myrtle Beach, SC 29577
- 3Beds
- 2Full Baths
- 1Half Baths
- 1,824SqFt
- 2019Year Built
- 0.07Acres
- MLS# 2401639
- Residential
- Detached
- Sold
- Approx Time on Market2 months, 8 days
- AreaMyrtle Beach Area--Southern Limit To 10th Ave N
- CountyHorry
- SubdivisionThe Battery At Market Common
Overview
This newer built home in the desirable "" Battery"" of Market Common area of Myrtle Beach, SC offers a luxurious Charleston style living experience. The property boasts new landscaping with palm trees, a paver patio, and a fenced yard, creating a picturesque outdoor space. Inside, the home features 3 bedrooms and 2.5 baths, perfect for entertaining or those looking for additional space. The main floor living areas have been upgraded with newly installed luxury vinyl plank flooring, adding a touch of elegance to the open concept design. Crown molding and 10 ft ceilings further enhance the upscale feel of the home. One of the standout features of this property is the access to a covered porch from the living areas, allowing residents to enjoy the pleasant Myrtle Beach weather. The owner's suite bedroom also has a trey ceiling and access to a private covered balcony, with retractable shades for privacy or shade, providing a serene retreat. The owner's bathroom is beautifully designed with a double vanity, soaking tub, and a separate glassed-in shower. A nicely appointed walk-in closet completes this luxurious space. Convenience is key in this home, with a laundry room located on the second level along with another full bath and two additional bedrooms. Living in ""The Battery"" community means being just a golf cart ride away from the stunning Ocean beach, a block from Down town Restaurants, Pool with lazy river, Adult pool, kids pool. hot tubs, gym, showers and dressing rooms and stores, ensuring endless fun and relaxation for residents. Don't miss out on the opportunity to make this stunning Charleston-style home your own. Buyer is responsible for verification.
Sale Info
Listing Date: 01-19-2024
Sold Date: 03-28-2024
Aprox Days on Market:
2 month(s), 8 day(s)
Listing Sold:
1 month(s), 4 day(s) ago
Asking Price: $620,000
Selling Price: $627,000
Price Difference:
Increase $7,000
Agriculture / Farm
Grazing Permits Blm: ,No,
Horse: No
Grazing Permits Forest Service: ,No,
Grazing Permits Private: ,No,
Irrigation Water Rights: ,No,
Farm Credit Service Incl: ,No,
Crops Included: ,No,
Association Fees / Info
Hoa Frequency: Monthly
Hoa Fees: 137
Hoa: 1
Hoa Includes: CommonAreas, MaintenanceGrounds, Pools
Community Features: Clubhouse, GolfCartsOK, RecreationArea, Pool
Assoc Amenities: Clubhouse, OwnerAllowedGolfCart, OwnerAllowedMotorcycle, PetRestrictions
Bathroom Info
Total Baths: 3.00
Halfbaths: 1
Fullbaths: 2
Bedroom Info
Beds: 3
Building Info
New Construction: No
Levels: Two
Year Built: 2019
Mobile Home Remains: ,No,
Zoning: Res
Style: Colonial
Construction Materials: HardiPlankType
Buyer Compensation
Exterior Features
Spa: No
Patio and Porch Features: Balcony, RearPorch, FrontPorch
Pool Features: Community, OutdoorPool
Foundation: Slab
Exterior Features: Balcony, Fence, Porch
Financial
Lease Renewal Option: ,No,
Garage / Parking
Parking Capacity: 4
Garage: Yes
Carport: No
Parking Type: Attached, TwoCarGarage, Garage, GarageDoorOpener
Open Parking: No
Attached Garage: Yes
Garage Spaces: 2
Green / Env Info
Green Energy Efficient: Doors, Windows
Interior Features
Floor Cover: Carpet, LuxuryVinylPlank
Door Features: InsulatedDoors, StormDoors
Fireplace: No
Laundry Features: WasherHookup
Furnished: Unfurnished
Interior Features: Other, WindowTreatments, BreakfastBar, StainlessSteelAppliances, SolidSurfaceCounters
Appliances: Dishwasher, Disposal, Microwave, Range
Lot Info
Lease Considered: ,No,
Lease Assignable: ,No,
Acres: 0.07
Land Lease: No
Lot Description: CityLot, Rectangular
Misc
Pool Private: No
Pets Allowed: OwnerOnly, Yes
Offer Compensation
Other School Info
Property Info
County: Horry
View: No
Senior Community: No
Stipulation of Sale: None
Property Sub Type Additional: Detached
Property Attached: No
Security Features: SmokeDetectors
Disclosures: CovenantsRestrictionsDisclosure,SellerDisclosure
Rent Control: No
Construction: Resale
Room Info
Basement: ,No,
Sold Info
Sold Date: 2024-03-28T00:00:00
Sqft Info
Building Sqft: 2244
Living Area Source: PublicRecords
Sqft: 1824
Tax Info
Unit Info
Utilities / Hvac
Heating: Central, ForcedAir, Gas
Cooling: CentralAir
Electric On Property: No
Cooling: Yes
Utilities Available: CableAvailable, ElectricityAvailable, NaturalGasAvailable, SewerAvailable, UndergroundUtilities, WaterAvailable
Heating: Yes
Water Source: Public
Waterfront / Water
Waterfront: No
Schools
Elem: Myrtle Beach Elementary School
Middle: Myrtle Beach Middle School
High: Myrtle Beach High School
Directions
17 business to Farrow Parkway, Right on Johnson Ave to 856. 17 bypass to Farrow Parkway, left on Johnson Ave to 856.Courtesy of Innovate Real Estate
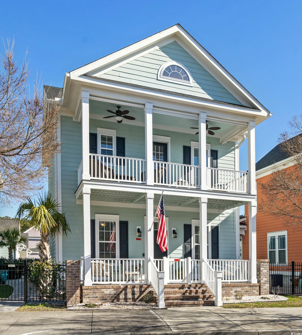
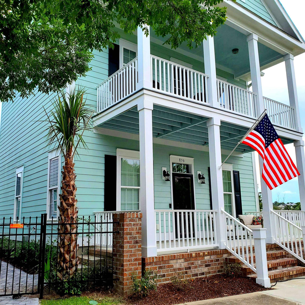
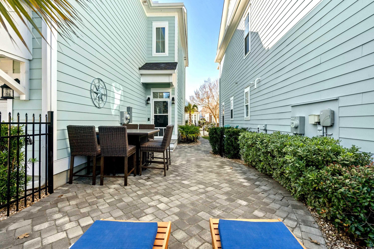
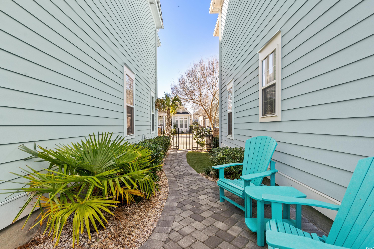
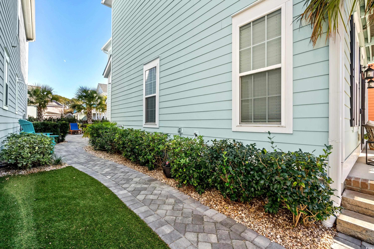
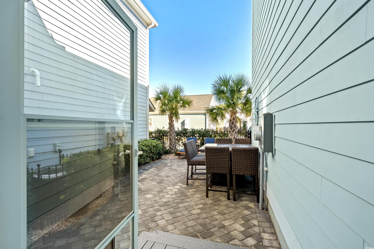
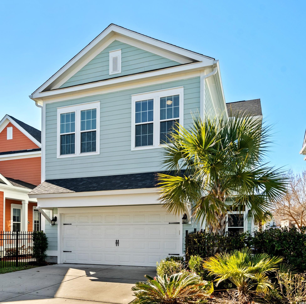
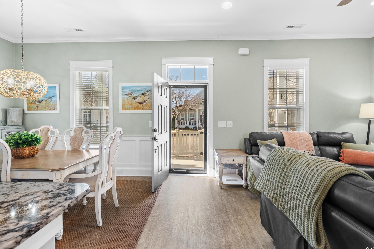
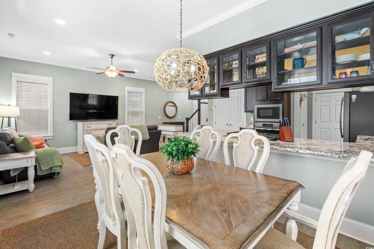
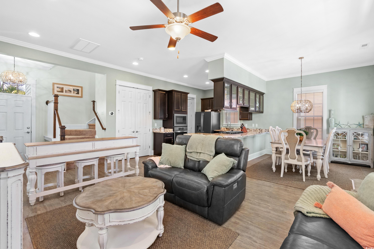
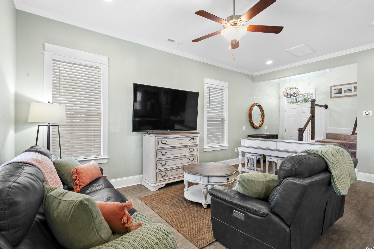
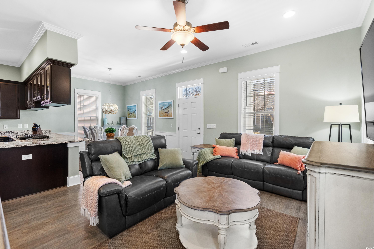
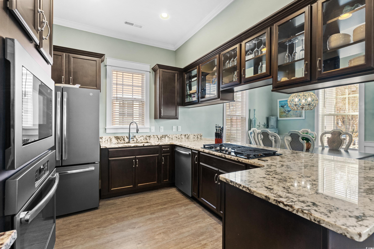
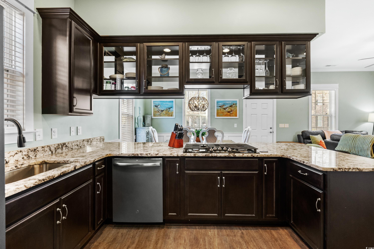
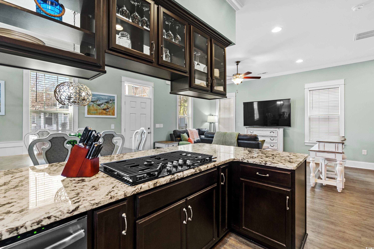
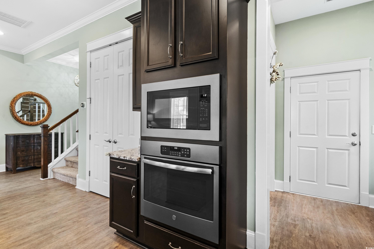
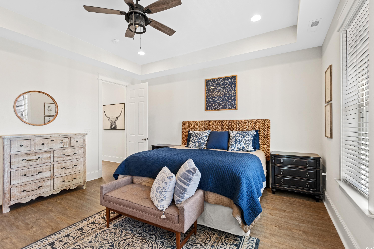
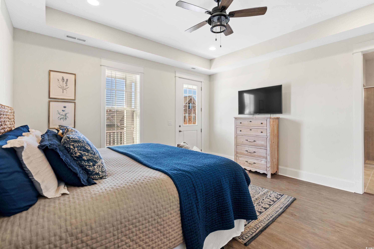
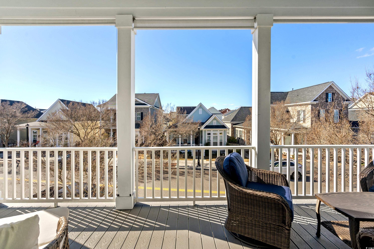
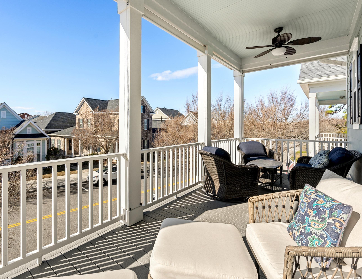
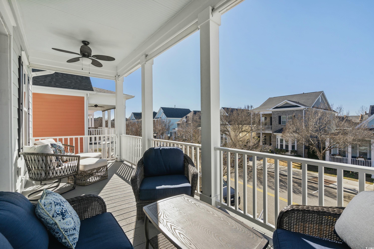
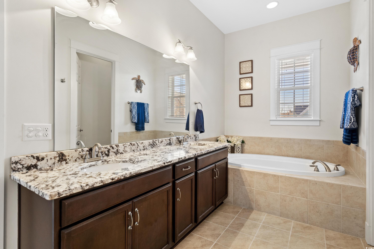
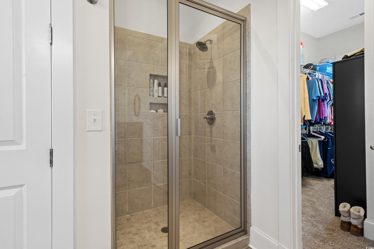
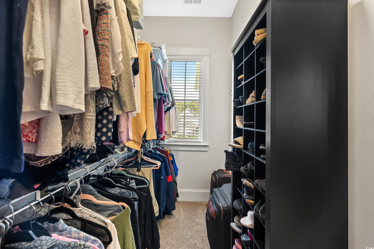

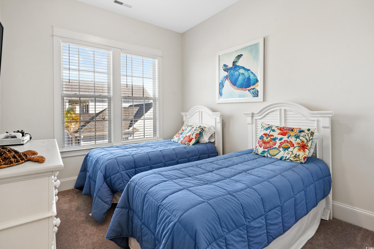
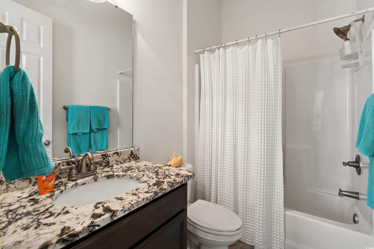
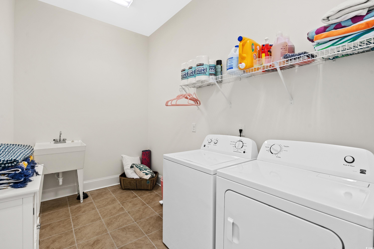
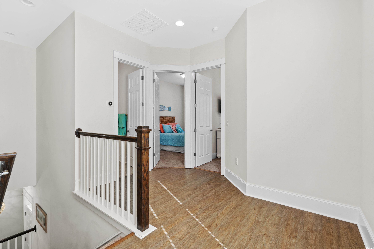
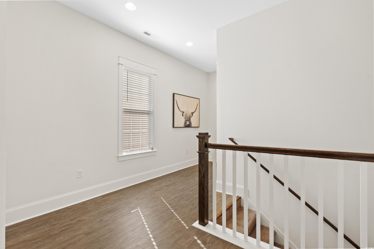
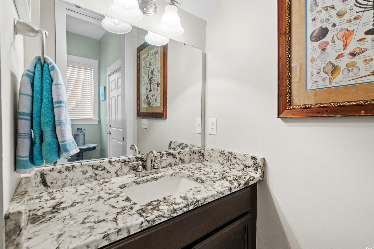

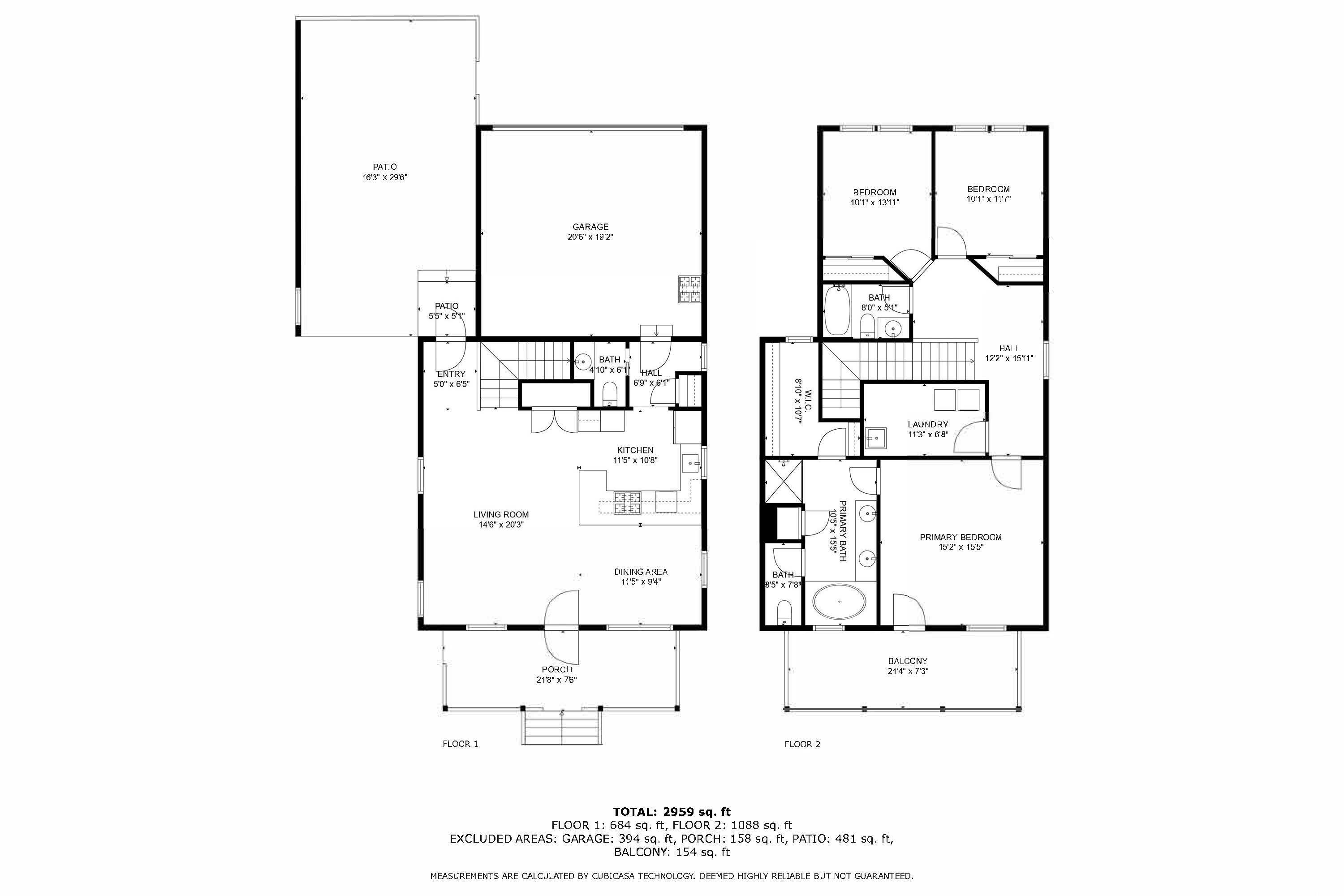
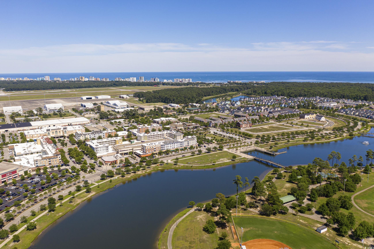
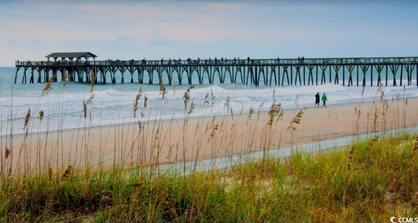
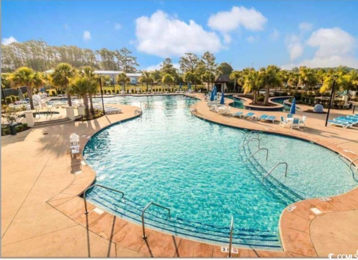
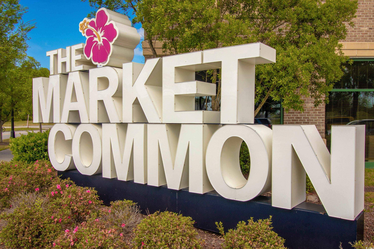
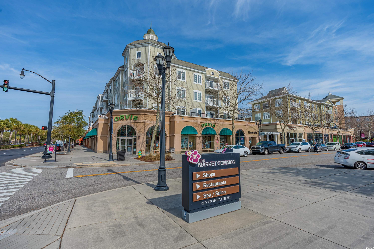
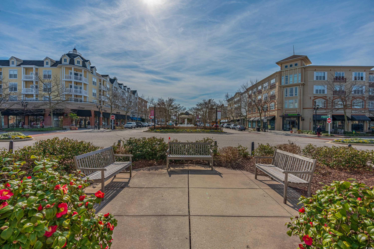
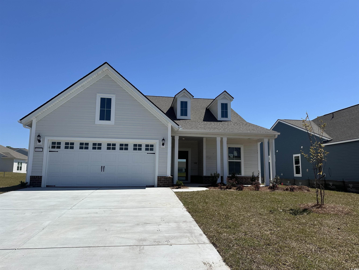
 MLS# 2409431
MLS# 2409431 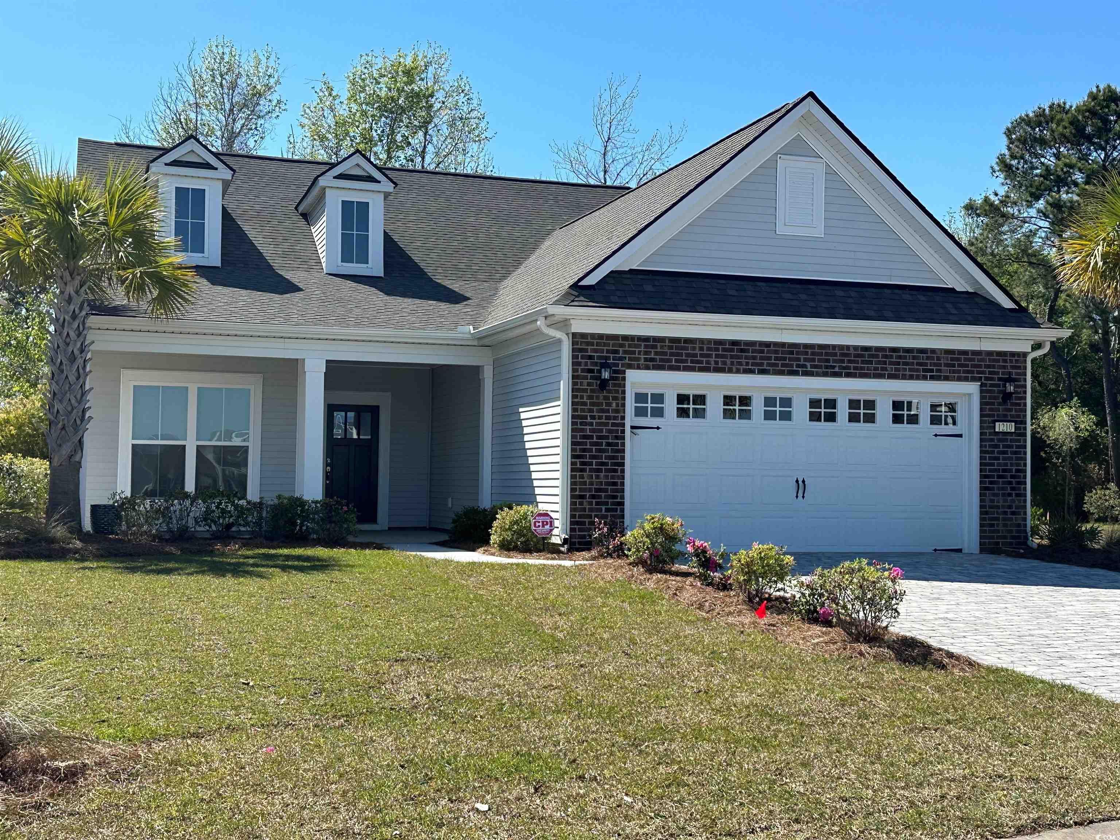
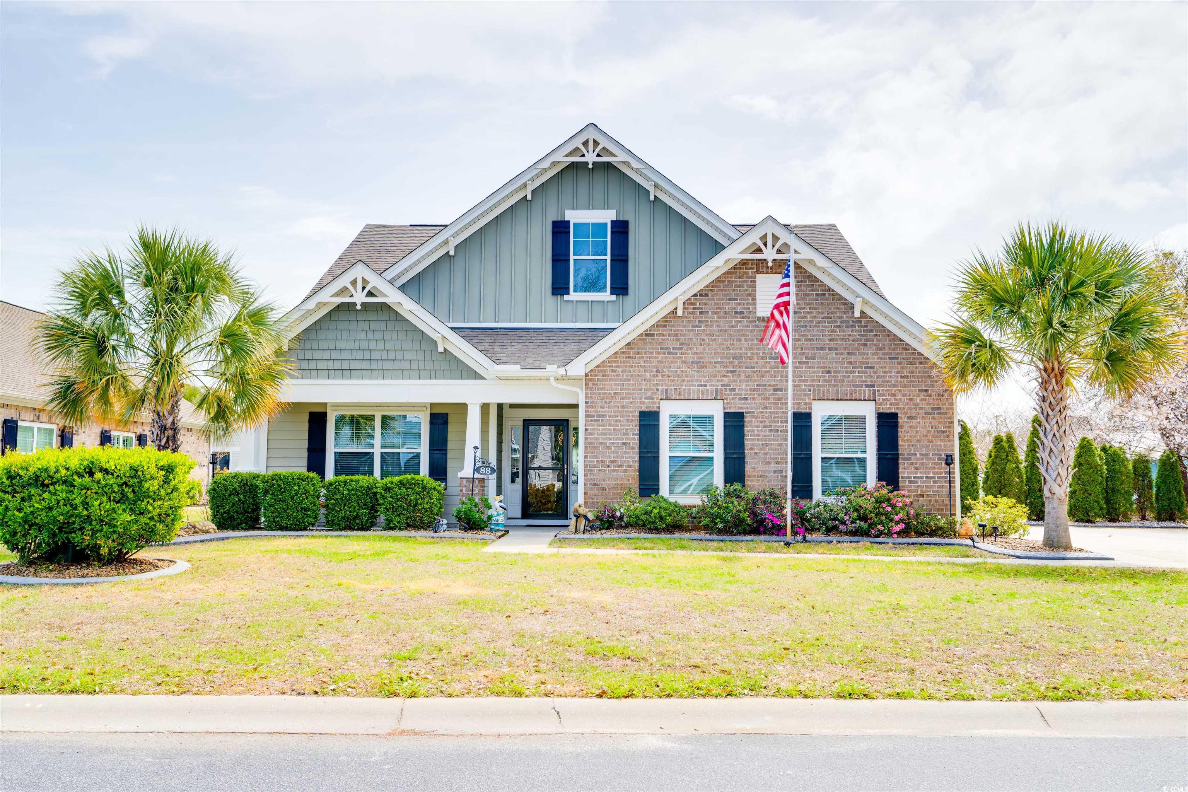
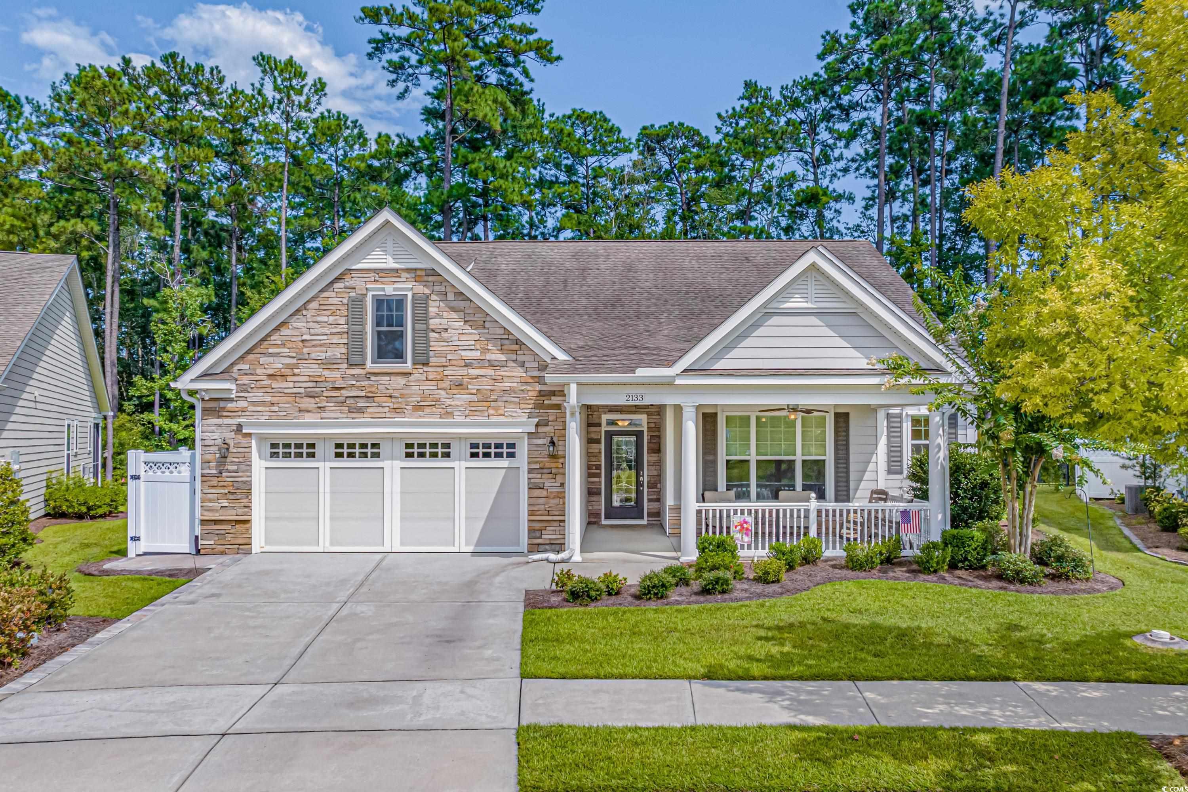
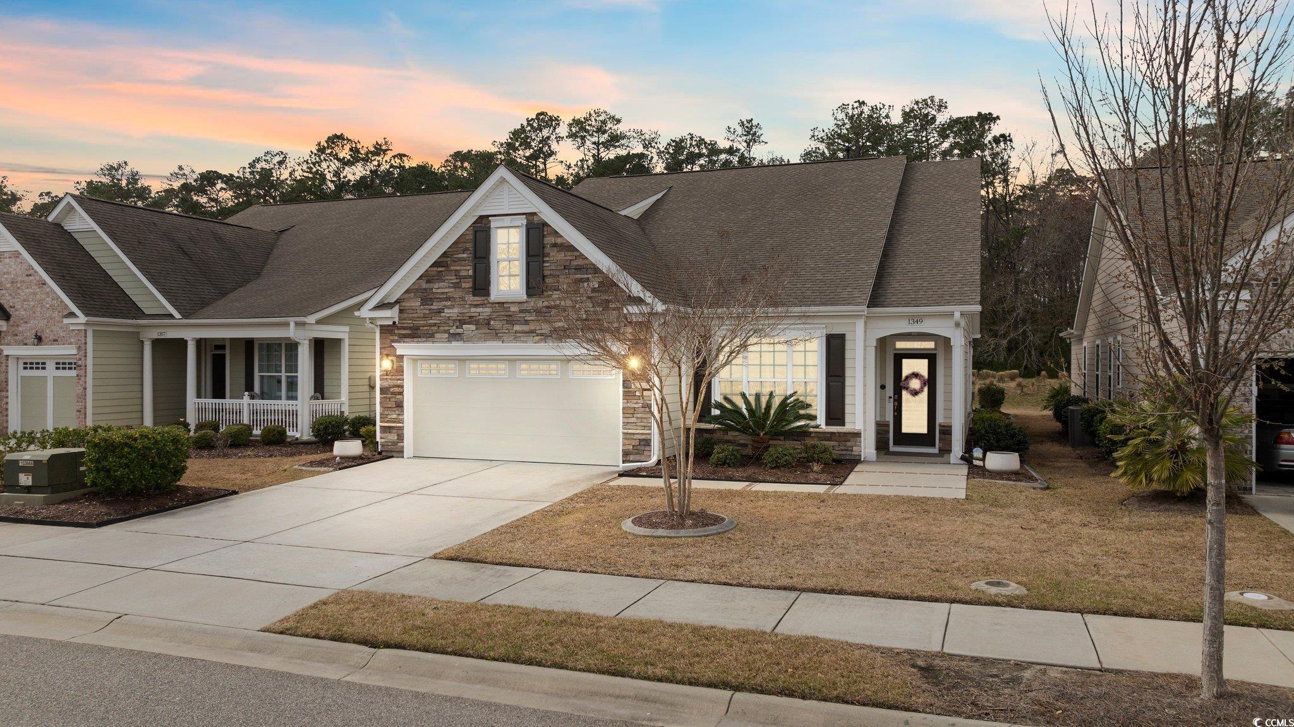
 Provided courtesy of © Copyright 2024 Coastal Carolinas Multiple Listing Service, Inc.®. Information Deemed Reliable but Not Guaranteed. © Copyright 2024 Coastal Carolinas Multiple Listing Service, Inc.® MLS. All rights reserved. Information is provided exclusively for consumers’ personal, non-commercial use,
that it may not be used for any purpose other than to identify prospective properties consumers may be interested in purchasing.
Images related to data from the MLS is the sole property of the MLS and not the responsibility of the owner of this website.
Provided courtesy of © Copyright 2024 Coastal Carolinas Multiple Listing Service, Inc.®. Information Deemed Reliable but Not Guaranteed. © Copyright 2024 Coastal Carolinas Multiple Listing Service, Inc.® MLS. All rights reserved. Information is provided exclusively for consumers’ personal, non-commercial use,
that it may not be used for any purpose other than to identify prospective properties consumers may be interested in purchasing.
Images related to data from the MLS is the sole property of the MLS and not the responsibility of the owner of this website.