Viewing Listing MLS# 2321917
Conway, SC 29526
- 3Beds
- 2Full Baths
- 1Half Baths
- 2,366SqFt
- 2019Year Built
- 0.23Acres
- MLS# 2321917
- Residential
- Detached
- Sold
- Approx Time on Market5 months, 4 days
- AreaConway To Myrtle Beach Area--Between 90 & Waterway Redhill/grande Dunes
- CountyHorry
- Subdivision Astoria Park
Overview
MOTIVATED SELLER! Welcome to your new haven! Nestled in a serene neighborhood, this delightful property offers a perfect blend of comfort and charm. This home features 3 bedrooms and 2 full bathrooms, with a half bath downstairs. Embrace the charm of the neighborhood from your expansive front porch, perfect for sipping morning coffee or enjoying sunset views. The moment you step inside you are greeted by the open layout that seamlessly connects the kitchen, dining area, and living space, ideal for entertaining guests or spending quality time with loved ones. The kitchen has all the counter space you could ever want with all high-end KitchenAid appliances to elevate your culinary experience and making meal preparation a breeze. In the living room, gather around the elegant fireplace on chilly evenings, creating a warm and inviting atmosphere for relaxation and enjoyment. Step outside to your private oasis, complete with a sprawling backyard perfect for outdoor activities, gardening, or simply unwinding in nature. Upstairs you have a spacious loft area that can serve for any purpose you may need. The main bedroom is the perfect size with a wonderful bath and walk in closet. Additionally, you have 2 other good size bedrooms with a full bath. This home has everything you need and is waiting for you to make home. Possibilities are endless! Don't miss out on the opportunity to make this beautiful house your new home. Schedule a viewing today!
Sale Info
Listing Date: 10-27-2023
Sold Date: 04-01-2024
Aprox Days on Market:
5 month(s), 4 day(s)
Listing Sold:
7 month(s), 5 day(s) ago
Asking Price: $439,000
Selling Price: $380,000
Price Difference:
Reduced By $25,000
Agriculture / Farm
Grazing Permits Blm: ,No,
Horse: No
Grazing Permits Forest Service: ,No,
Grazing Permits Private: ,No,
Irrigation Water Rights: ,No,
Farm Credit Service Incl: ,No,
Crops Included: ,No,
Association Fees / Info
Hoa Frequency: Monthly
Hoa Fees: 55
Hoa: 1
Hoa Includes: AssociationManagement, CommonAreas, Trash
Community Features: GolfCartsOK, LongTermRentalAllowed
Assoc Amenities: OwnerAllowedGolfCart, OwnerAllowedMotorcycle, PetRestrictions
Bathroom Info
Total Baths: 3.00
Halfbaths: 1
Fullbaths: 2
Bedroom Info
Beds: 3
Building Info
New Construction: No
Levels: Two
Year Built: 2019
Mobile Home Remains: ,No,
Zoning: RES
Style: Traditional
Construction Materials: Masonry, VinylSiding
Buyer Compensation
Exterior Features
Spa: No
Patio and Porch Features: RearPorch, FrontPorch
Foundation: Slab
Exterior Features: SprinklerIrrigation, Porch
Financial
Lease Renewal Option: ,No,
Garage / Parking
Parking Capacity: 4
Garage: Yes
Carport: No
Parking Type: Attached, Garage, TwoCarGarage, GarageDoorOpener
Open Parking: No
Attached Garage: Yes
Garage Spaces: 2
Green / Env Info
Interior Features
Floor Cover: Carpet, Laminate, Tile
Door Features: StormDoors
Fireplace: Yes
Laundry Features: WasherHookup
Furnished: Unfurnished
Interior Features: Fireplace, BreakfastBar, EntranceFoyer, KitchenIsland, Loft, StainlessSteelAppliances, SolidSurfaceCounters
Appliances: Dishwasher, Freezer, Disposal, Microwave, Range, Refrigerator
Lot Info
Lease Considered: ,No,
Lease Assignable: ,No,
Acres: 0.23
Land Lease: No
Lot Description: OutsideCityLimits, Rectangular
Misc
Pool Private: No
Pets Allowed: OwnerOnly, Yes
Offer Compensation
Other School Info
Property Info
County: Horry
View: No
Senior Community: No
Stipulation of Sale: None
Property Sub Type Additional: Detached
Property Attached: No
Security Features: SmokeDetectors
Disclosures: CovenantsRestrictionsDisclosure,SellerDisclosure
Rent Control: No
Construction: Resale
Room Info
Basement: ,No,
Sold Info
Sold Date: 2024-04-01T00:00:00
Sqft Info
Building Sqft: 2766
Living Area Source: PublicRecords
Sqft: 2366
Tax Info
Unit Info
Utilities / Hvac
Heating: Central, Electric
Cooling: CentralAir
Electric On Property: No
Cooling: Yes
Utilities Available: CableAvailable, ElectricityAvailable, NaturalGasAvailable, PhoneAvailable, SewerAvailable, UndergroundUtilities, WaterAvailable
Heating: Yes
Water Source: Public
Waterfront / Water
Waterfront: No
Courtesy of Intracoastal Realty Corp
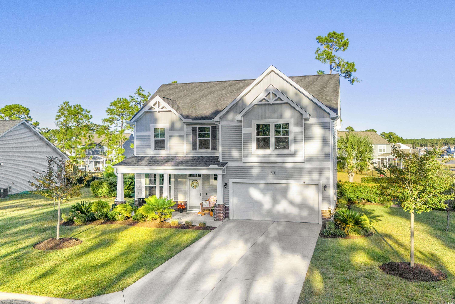


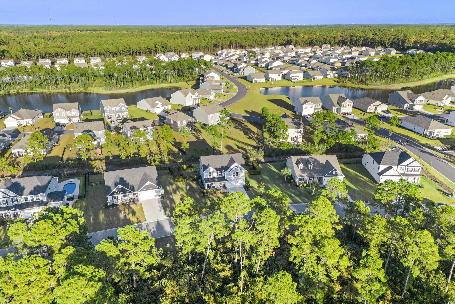
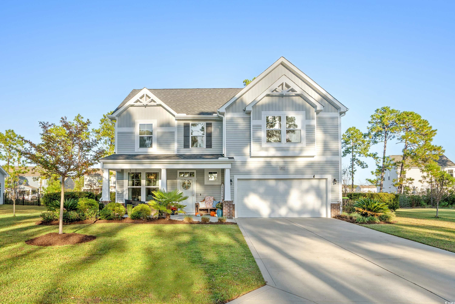
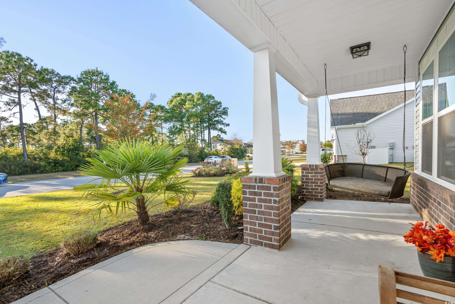



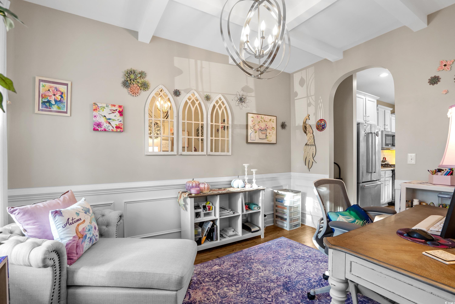


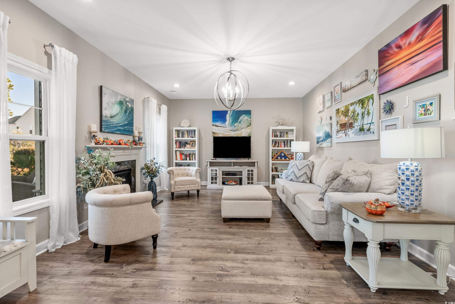
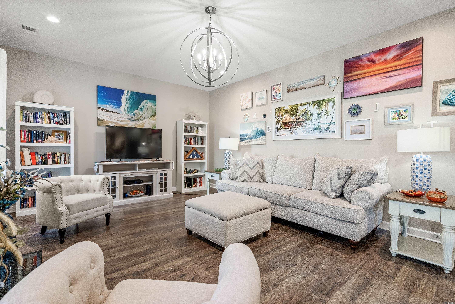
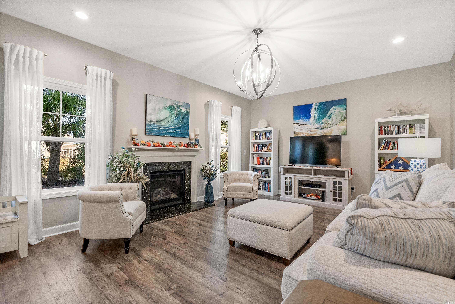


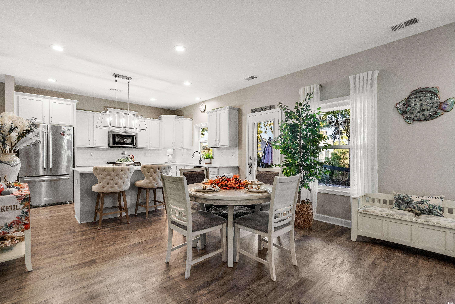

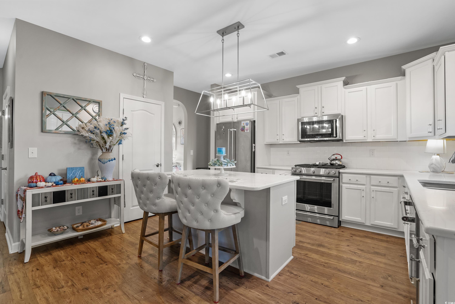
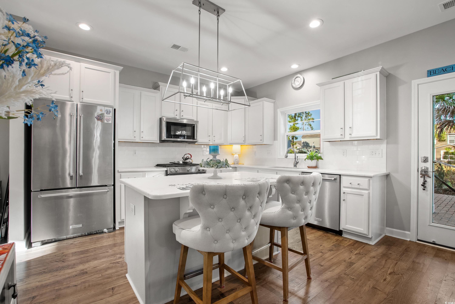
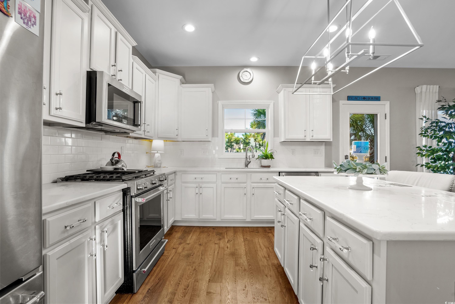

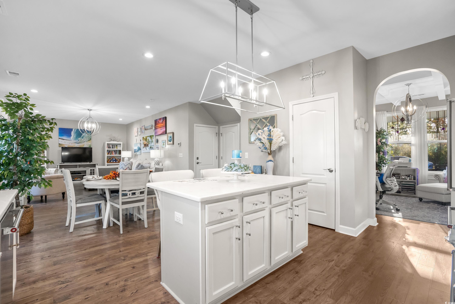
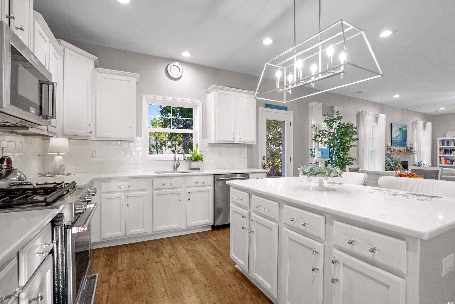
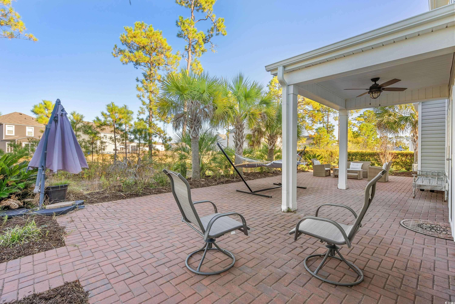


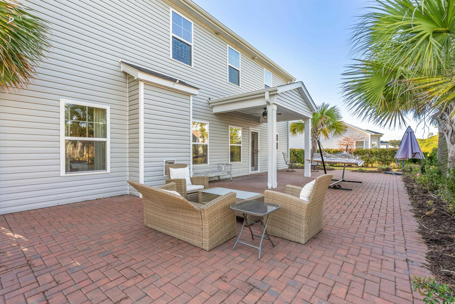
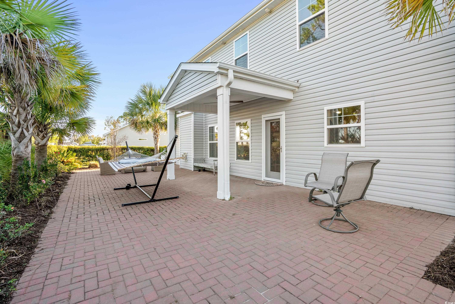
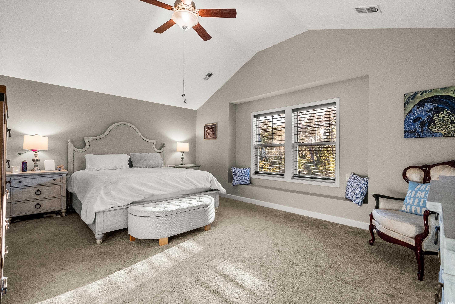
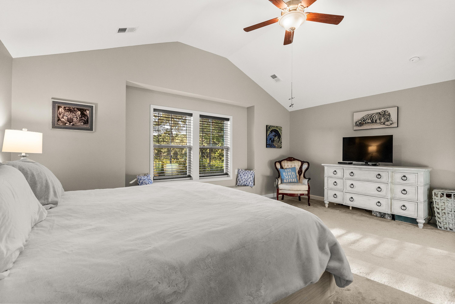

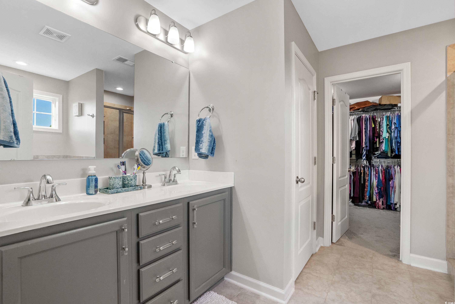

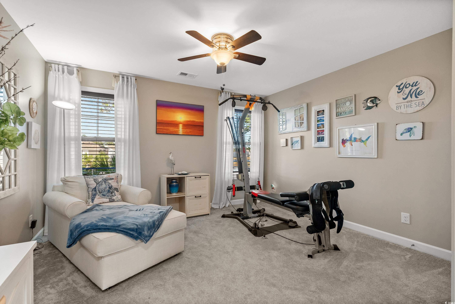
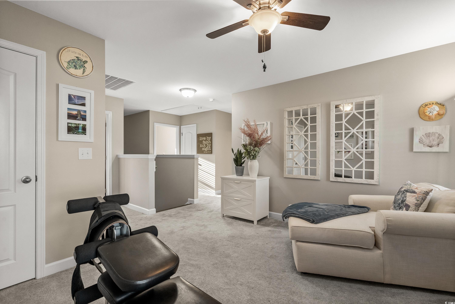
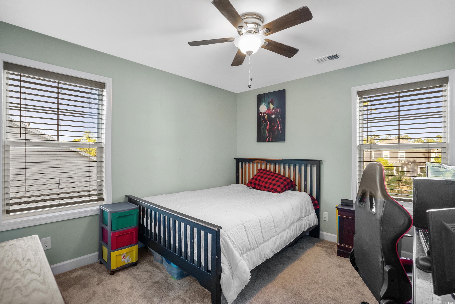

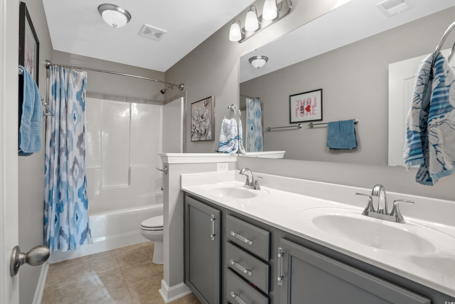
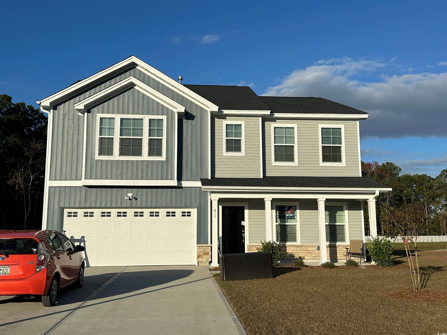
 MLS# 2424223
MLS# 2424223 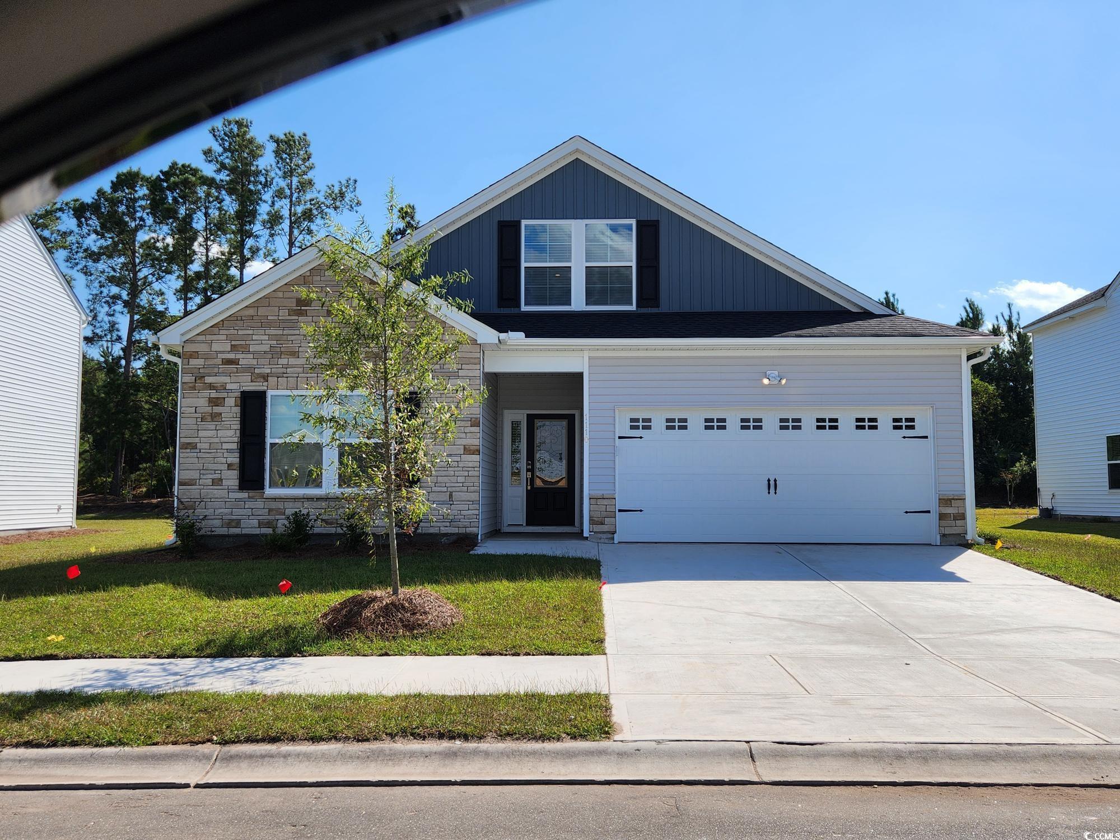
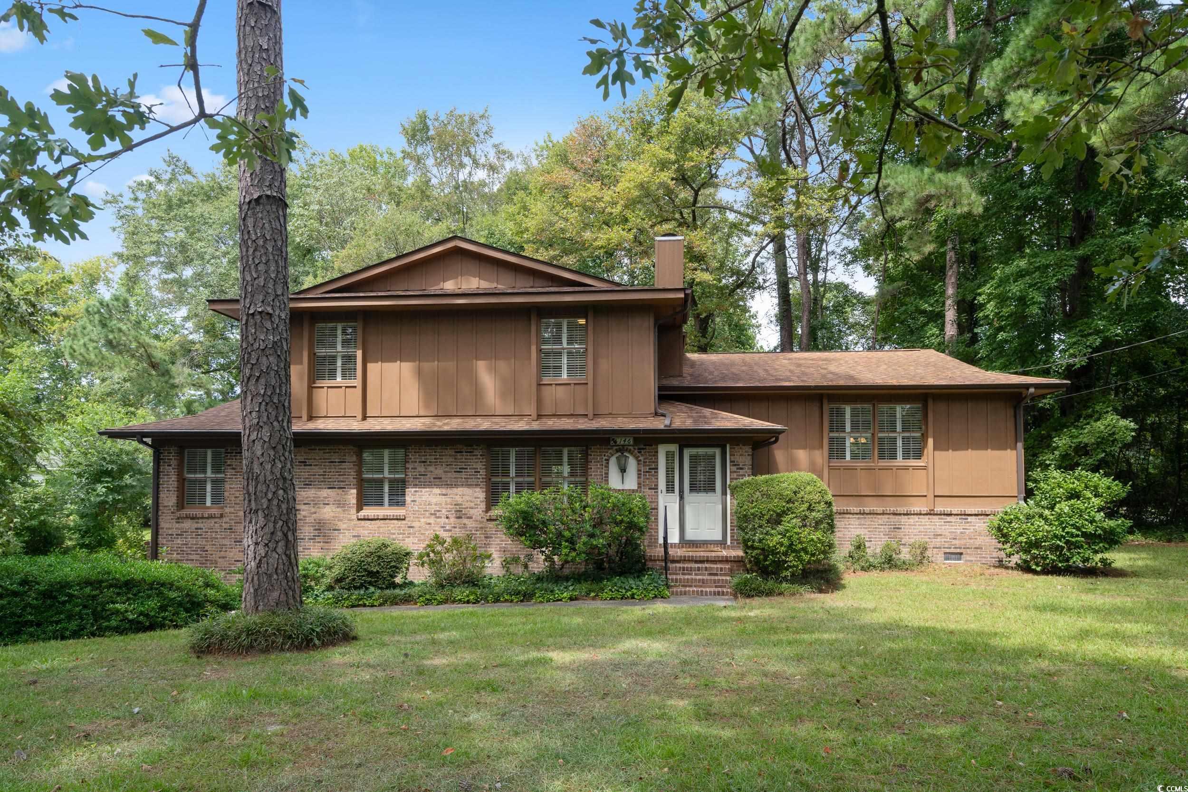
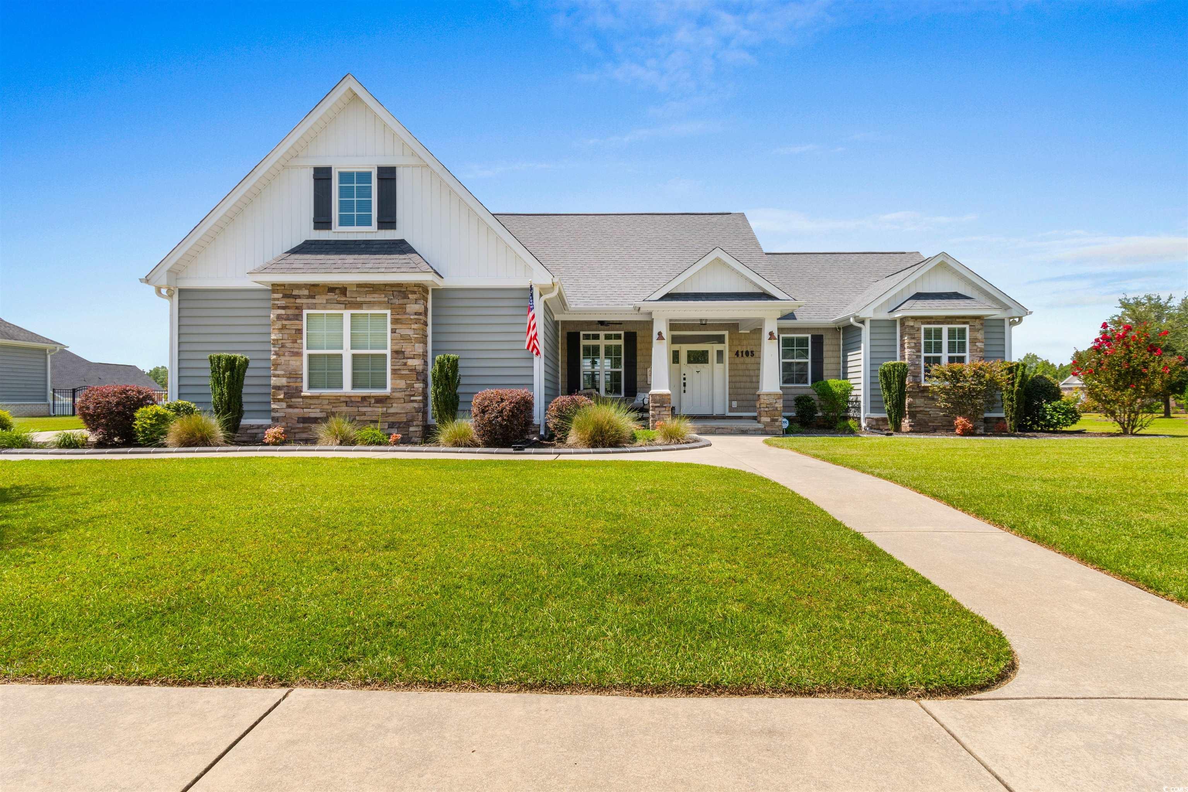
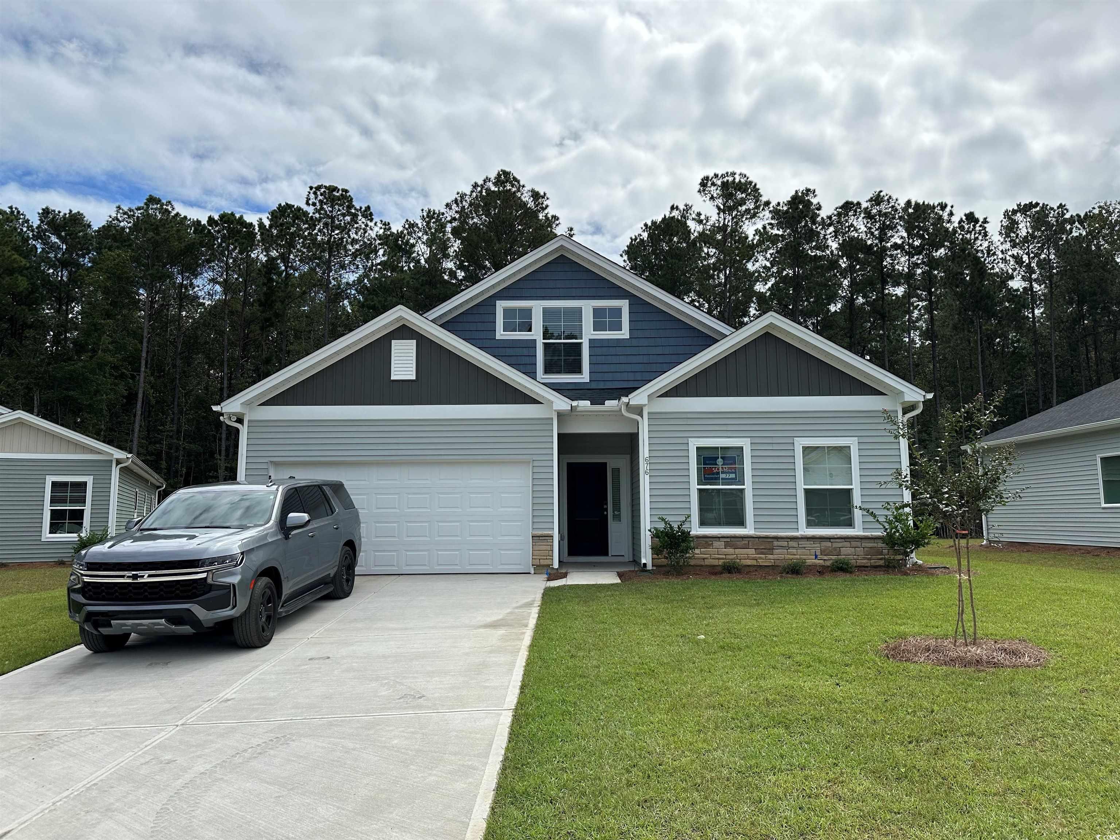
 Provided courtesy of © Copyright 2024 Coastal Carolinas Multiple Listing Service, Inc.®. Information Deemed Reliable but Not Guaranteed. © Copyright 2024 Coastal Carolinas Multiple Listing Service, Inc.® MLS. All rights reserved. Information is provided exclusively for consumers’ personal, non-commercial use,
that it may not be used for any purpose other than to identify prospective properties consumers may be interested in purchasing.
Images related to data from the MLS is the sole property of the MLS and not the responsibility of the owner of this website.
Provided courtesy of © Copyright 2024 Coastal Carolinas Multiple Listing Service, Inc.®. Information Deemed Reliable but Not Guaranteed. © Copyright 2024 Coastal Carolinas Multiple Listing Service, Inc.® MLS. All rights reserved. Information is provided exclusively for consumers’ personal, non-commercial use,
that it may not be used for any purpose other than to identify prospective properties consumers may be interested in purchasing.
Images related to data from the MLS is the sole property of the MLS and not the responsibility of the owner of this website.