Viewing Listing MLS# 2319590
Myrtle Beach, SC 29588
- 4Beds
- 3Full Baths
- N/AHalf Baths
- 2,491SqFt
- 2017Year Built
- 0.17Acres
- MLS# 2319590
- Residential
- Detached
- Sold
- Approx Time on Market1 month, 20 days
- AreaMyrtle Beach Area--South of 544 & West of 17 Bypass M.i. Horry County
- CountyHorry
- Subdivision Windsor Plantation - Devonshire Estates
Overview
For the discerning buyer, this impeccably maintained waterfront residence in Windsor Plantation - Devonshire exceeds all expectations! Step into your outdoor haven for entertainment or relaxation, accessible from the breakfast nook through the screened porch with custom retractable screening. This serene space leads to a pergola with a metal roof and an additional patio, where a Barrier Reef hot tub with LED lighting and Bluetooth connectivity awaits, accommodating up to seven of your closest friends and familyor just yourself! Nature thrives in the lushly landscaped backyard, with various birds calling this area home. Inside, the welcoming foyer leads to the great room, featuring a shiplap wall and natural gas fireplace. Adjacent to this is the stunning kitchen, complete with hard-surface countertops, an undermount 60/40 sink, custom backsplash, stainless steel appliances including a gas range, pantry, stepped cabinets with crown molding, center island, breakfast bar and breakfast nook. The dining room boasts a tray ceiling and custom barn doors, currently serving as a home office. The spacious master bedroom offers an ample walk-in closet and ensuite bath with double sinks and a garden tub with glass doors. Two guest bedrooms and a full bath, along with a laundry room, complete the first level. The second level is handicap accessible, featuring a motorized stairlift chair. This area is perfect as a mother-in-law suite, equipped with custom cabinetry in the second living area, mini-fridge and microwave. It can also serve as a man-cave, entertainment space or retreat. The fourth bedroom, with a substantial walk-in closet, has a custom barn door for easy access to the handicap-friendly full bath, which includes a walk-in shower. Additionally, there is an 8'x5' heated and cooled storage closet. The seller has added flooring, custom shelving, and a workbench in the extra 39'x8' walk-in storage area. This home boasts several upgrades, including rock in the landscaped beds, three palm trees, two Little Gem magnolias, an irrigation system, a drainage line for gutters, black aluminum fencing, and storage in the garage under the stairwell. The neighborhood HOA provides access to their pool, clubhouse, and covers trash removal. This unique property deserves a top spot on your list of must-see homes!
Sale Info
Listing Date: 09-26-2023
Sold Date: 11-16-2023
Aprox Days on Market:
1 month(s), 20 day(s)
Listing Sold:
11 month(s), 13 day(s) ago
Asking Price: $524,999
Selling Price: $494,000
Price Difference:
Reduced By $5,000
Agriculture / Farm
Grazing Permits Blm: ,No,
Horse: No
Grazing Permits Forest Service: ,No,
Grazing Permits Private: ,No,
Irrigation Water Rights: ,No,
Farm Credit Service Incl: ,No,
Crops Included: ,No,
Association Fees / Info
Hoa Frequency: Monthly
Hoa Fees: 101
Hoa: 1
Hoa Includes: AssociationManagement, CommonAreas, LegalAccounting, Pools, RecreationFacilities, Trash
Community Features: Clubhouse, GolfCartsOK, RecreationArea, LongTermRentalAllowed, Pool
Assoc Amenities: Clubhouse, OwnerAllowedGolfCart, OwnerAllowedMotorcycle, PetRestrictions, TenantAllowedGolfCart, TenantAllowedMotorcycle
Bathroom Info
Total Baths: 3.00
Fullbaths: 3
Bedroom Info
Beds: 4
Building Info
New Construction: No
Levels: Two
Year Built: 2017
Mobile Home Remains: ,No,
Zoning: PDD
Style: Traditional
Construction Materials: BrickVeneer, VinylSiding
Buyer Compensation
Exterior Features
Spa: Yes
Patio and Porch Features: RearPorch, FrontPorch, Patio, Porch, Screened
Spa Features: HotTub
Pool Features: Community, OutdoorPool
Foundation: Slab
Exterior Features: Fence, HotTubSpa, SprinklerIrrigation, Porch, Patio
Financial
Lease Renewal Option: ,No,
Garage / Parking
Parking Capacity: 4
Garage: Yes
Carport: No
Parking Type: Attached, Garage, TwoCarGarage, GarageDoorOpener
Open Parking: No
Attached Garage: Yes
Garage Spaces: 2
Green / Env Info
Green Energy Efficient: Doors, Windows
Interior Features
Floor Cover: Carpet, Laminate, LuxuryVinylPlank, Vinyl
Door Features: InsulatedDoors, StormDoors
Fireplace: Yes
Laundry Features: WasherHookup
Furnished: Unfurnished
Interior Features: Fireplace, WindowTreatments, BreakfastBar, BedroomonMainLevel, BreakfastArea, EntranceFoyer, InLawFloorplan, StainlessSteelAppliances, SolidSurfaceCounters
Appliances: Dishwasher, Disposal, Microwave, Range, Refrigerator, Dryer, Washer
Lot Info
Lease Considered: ,No,
Lease Assignable: ,No,
Acres: 0.17
Lot Size: 63x130x55x130
Land Lease: No
Lot Description: LakeFront, OutsideCityLimits, Pond, Rectangular
Misc
Pool Private: No
Pets Allowed: OwnerOnly, Yes
Offer Compensation
Other School Info
Property Info
County: Horry
View: No
Senior Community: No
Stipulation of Sale: None
Property Sub Type Additional: Detached
Property Attached: No
Security Features: SmokeDetectors
Disclosures: CovenantsRestrictionsDisclosure,SellerDisclosure
Rent Control: No
Construction: Resale
Room Info
Basement: ,No,
Sold Info
Sold Date: 2023-11-16T00:00:00
Sqft Info
Building Sqft: 3427
Living Area Source: Appraiser
Sqft: 2491
Tax Info
Unit Info
Utilities / Hvac
Heating: Central, Electric, Gas
Cooling: CentralAir
Electric On Property: No
Cooling: Yes
Utilities Available: CableAvailable, ElectricityAvailable, NaturalGasAvailable, PhoneAvailable, SewerAvailable, UndergroundUtilities, WaterAvailable
Heating: Yes
Water Source: Public
Waterfront / Water
Waterfront: Yes
Waterfront Features: Pond
Directions
From Myrtle Beach, take Hwy 17 Bypass to Hwy 544 towards Conway. Turn left into Windsor Plantation. Follow the roundabout and take the 3rd right onto Devon Estate Avenue. Continue on Devon Estate Avenue and home will be up on the right.Courtesy of Re/max Southern Shores - Cell: 843-446-3539
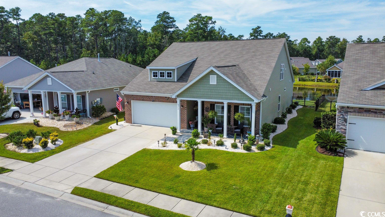
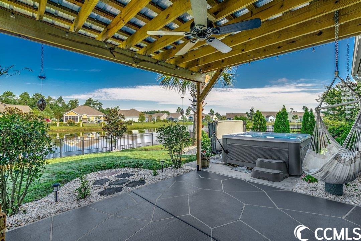
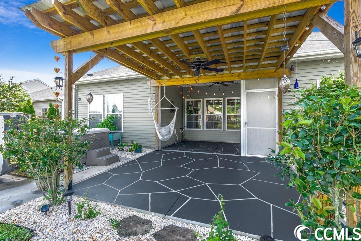
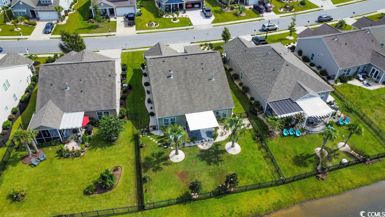
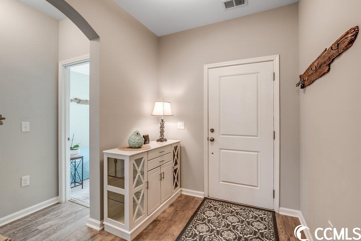
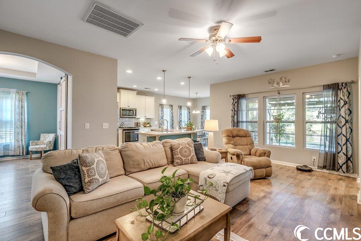
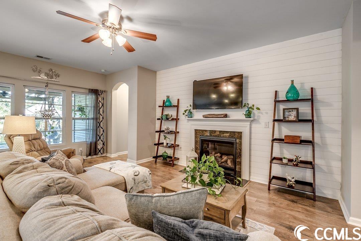
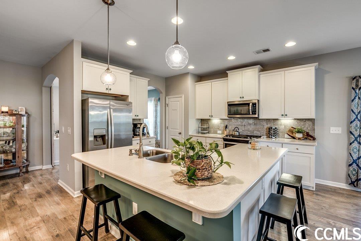
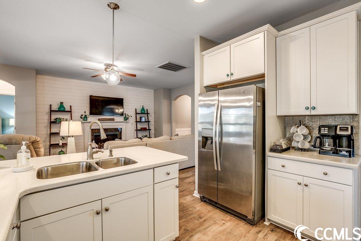
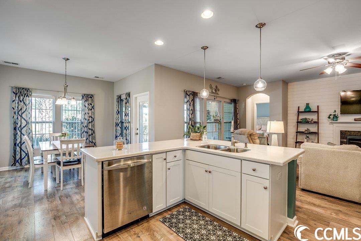
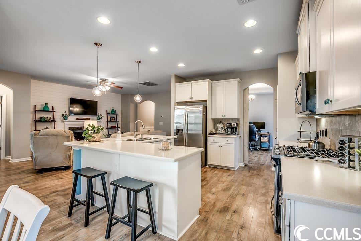
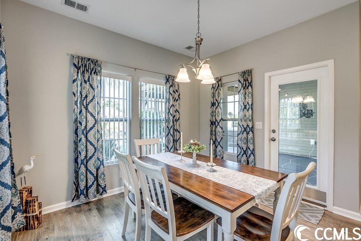
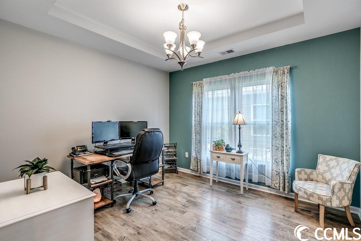
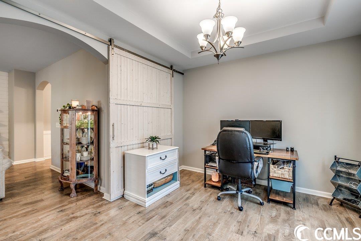
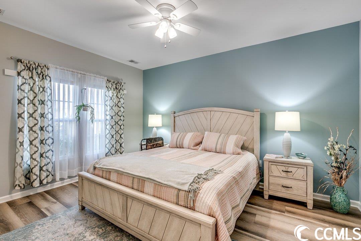
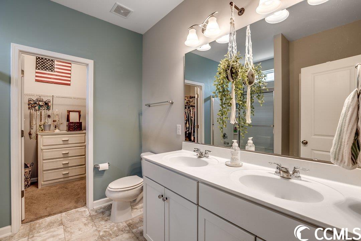
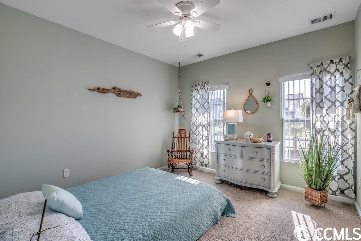
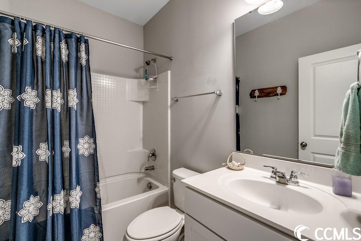
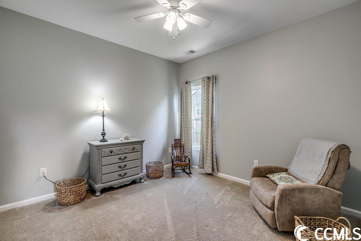
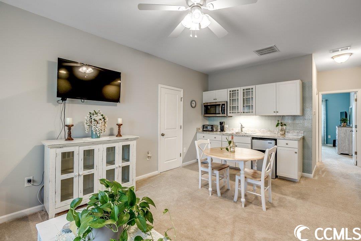
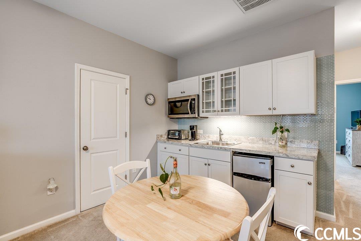
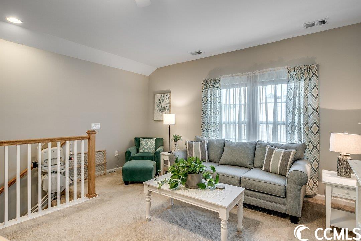
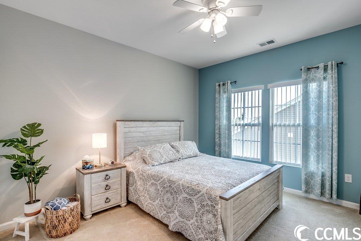
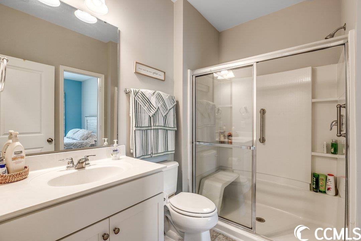
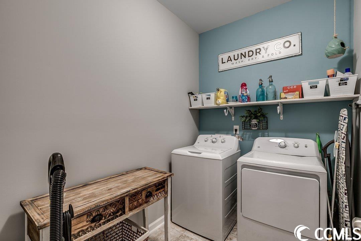
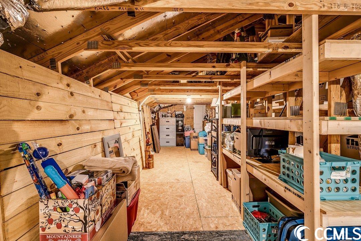
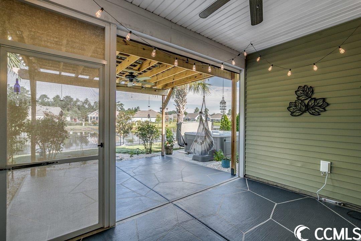
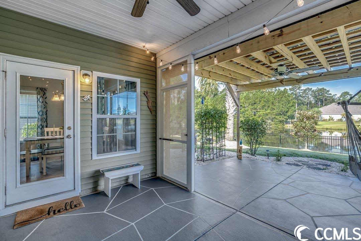
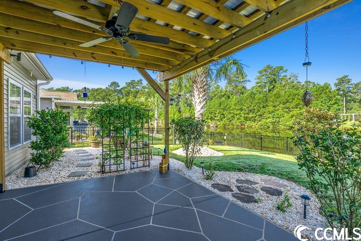
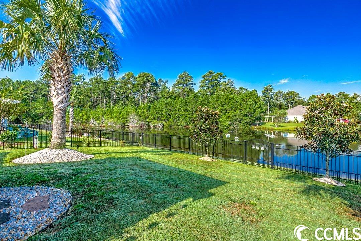
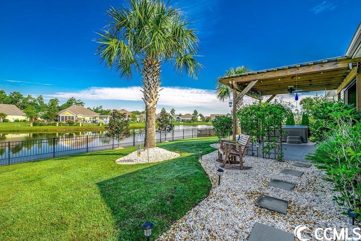
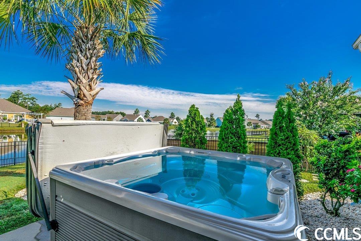
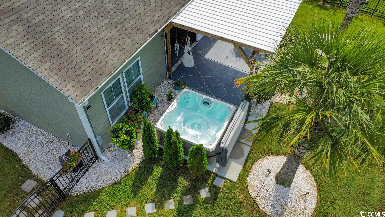
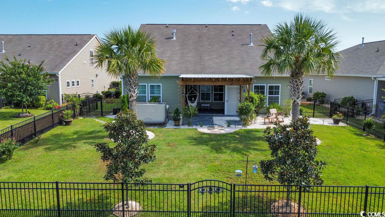
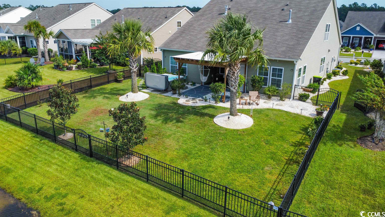
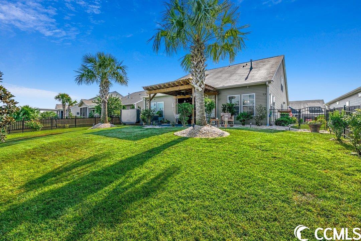
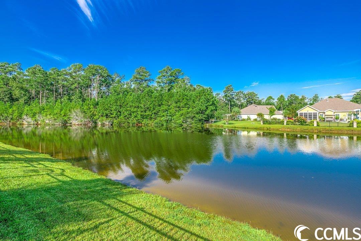
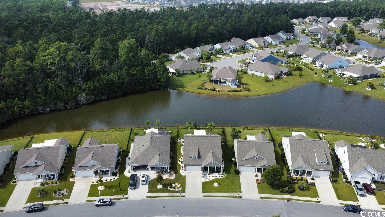
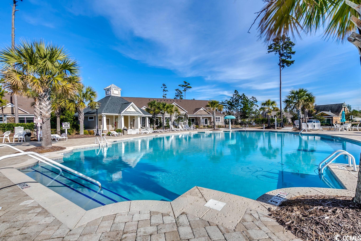
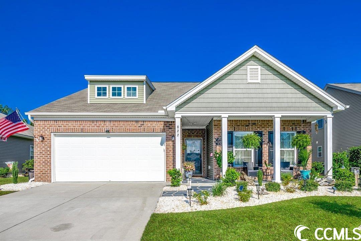
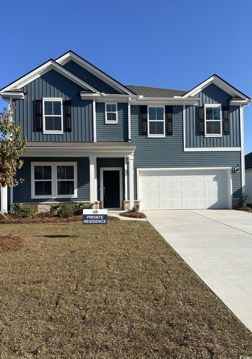
 MLS# 2424844
MLS# 2424844 
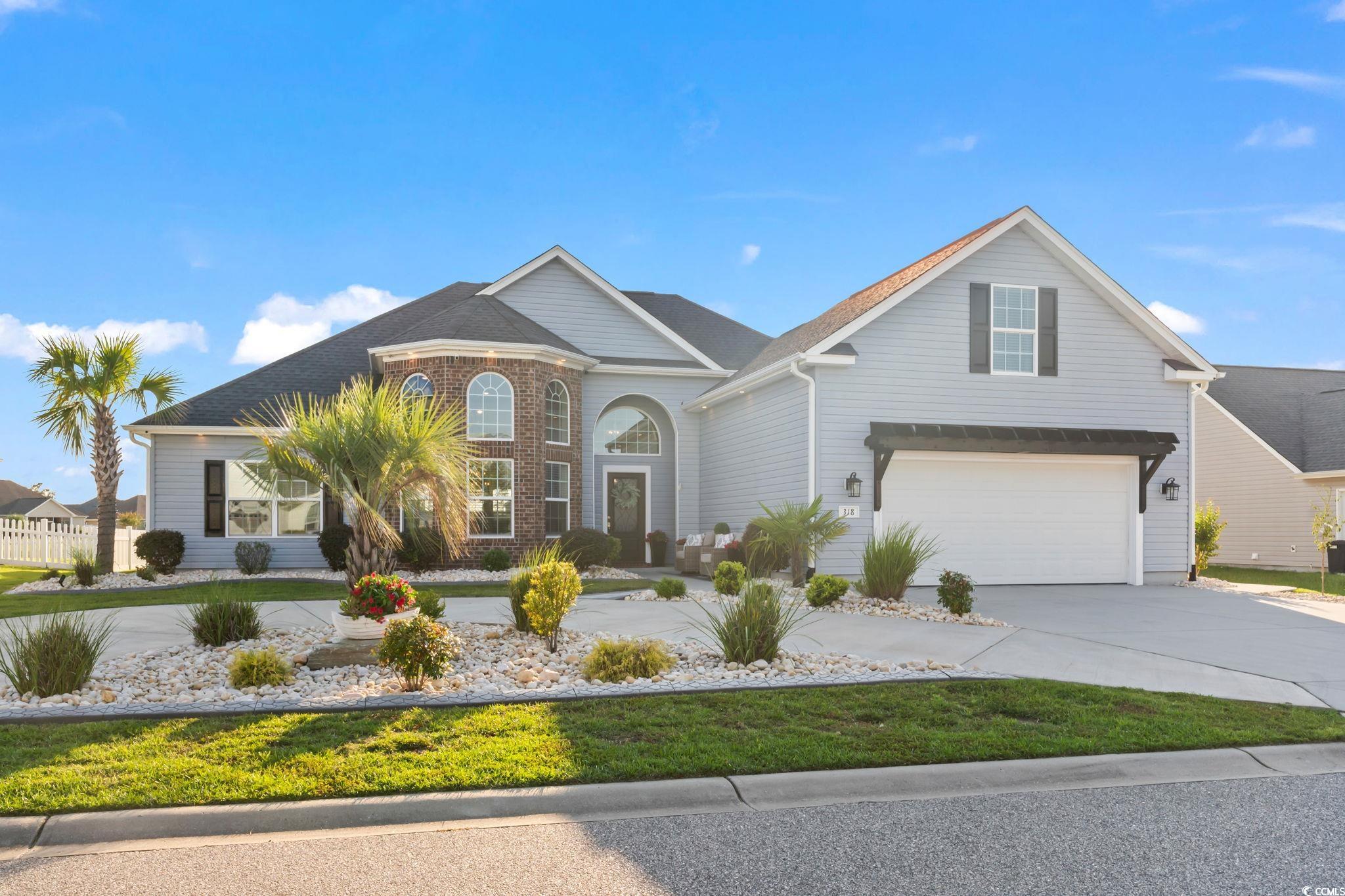
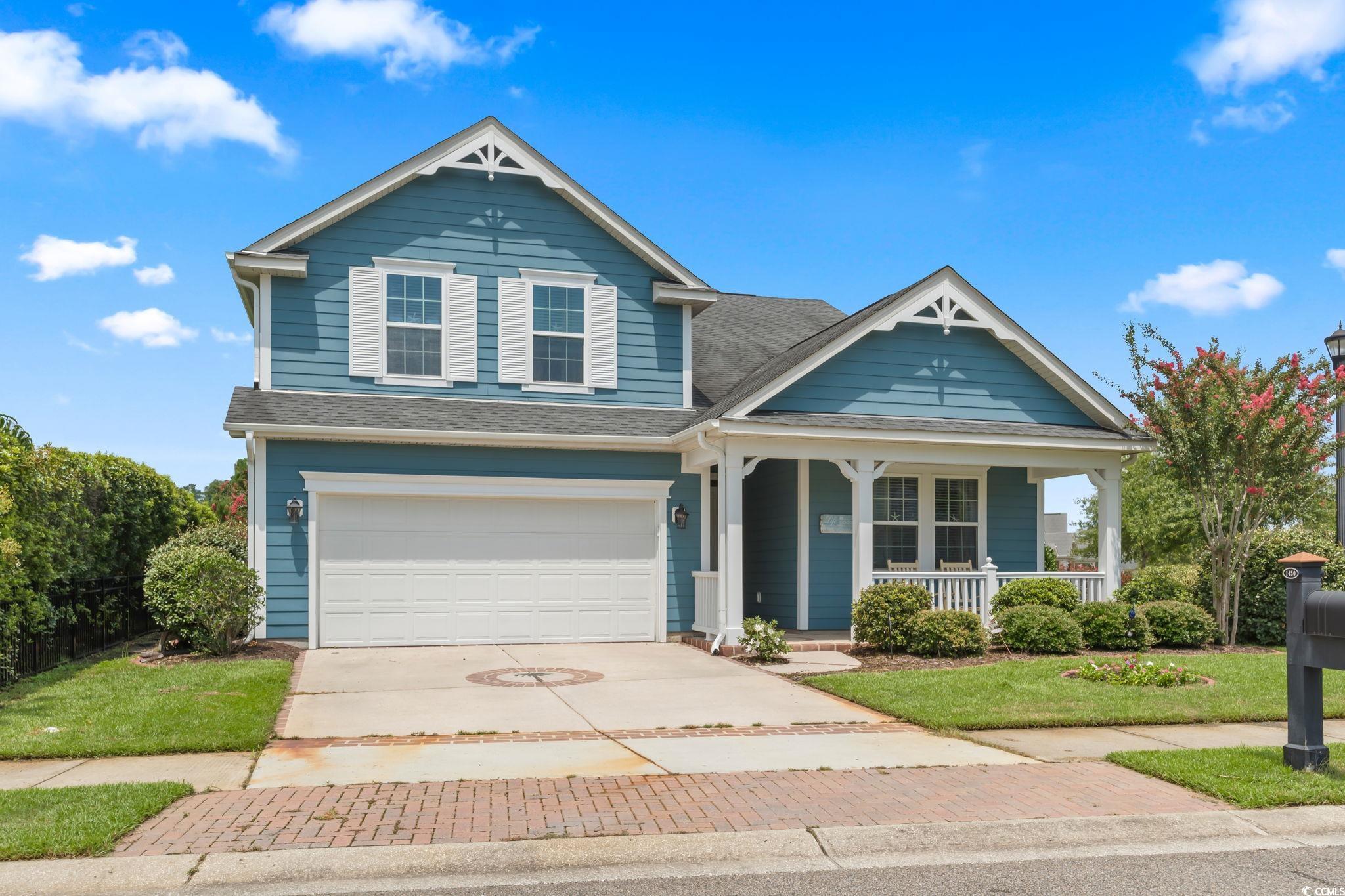
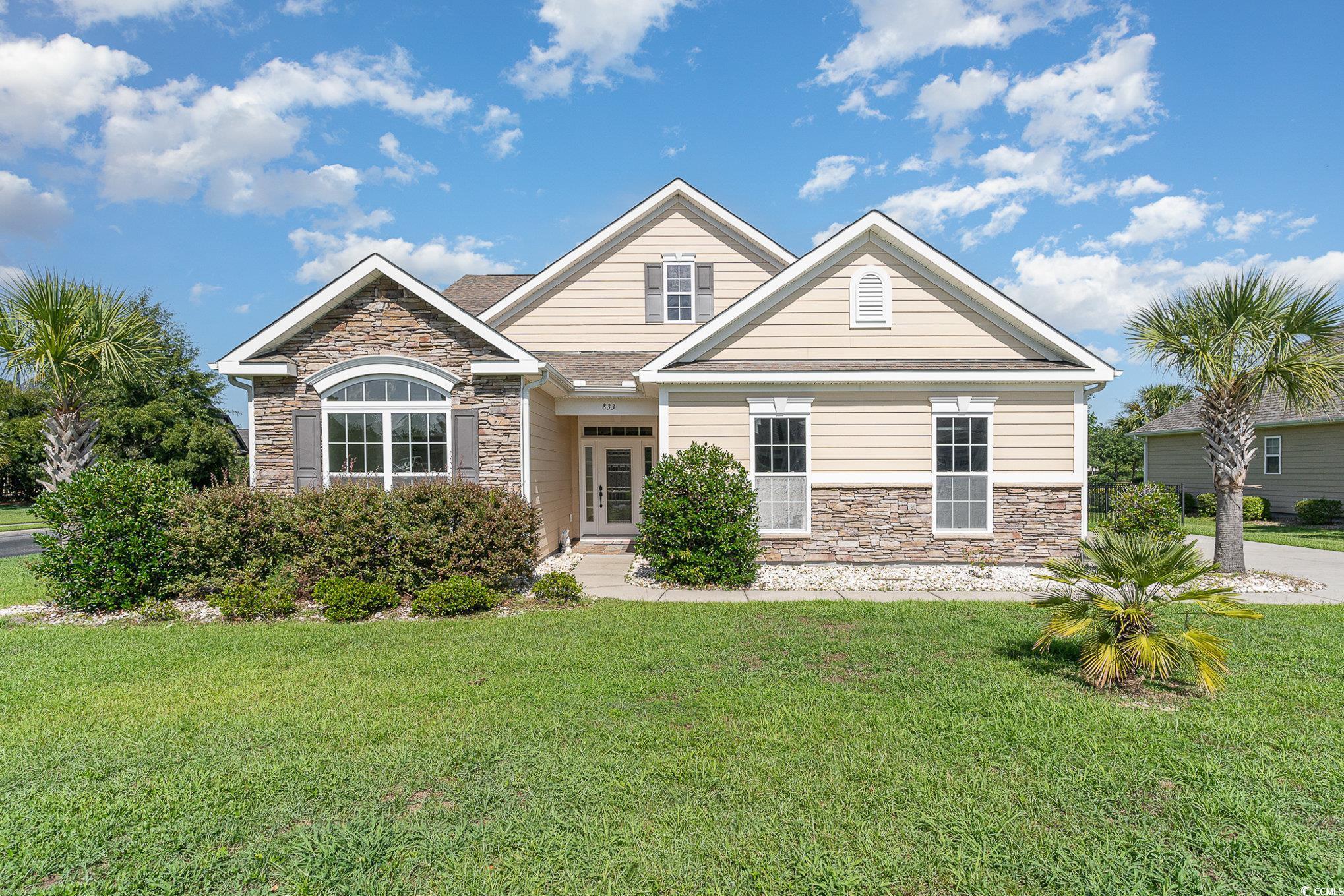
 Provided courtesy of © Copyright 2024 Coastal Carolinas Multiple Listing Service, Inc.®. Information Deemed Reliable but Not Guaranteed. © Copyright 2024 Coastal Carolinas Multiple Listing Service, Inc.® MLS. All rights reserved. Information is provided exclusively for consumers’ personal, non-commercial use,
that it may not be used for any purpose other than to identify prospective properties consumers may be interested in purchasing.
Images related to data from the MLS is the sole property of the MLS and not the responsibility of the owner of this website.
Provided courtesy of © Copyright 2024 Coastal Carolinas Multiple Listing Service, Inc.®. Information Deemed Reliable but Not Guaranteed. © Copyright 2024 Coastal Carolinas Multiple Listing Service, Inc.® MLS. All rights reserved. Information is provided exclusively for consumers’ personal, non-commercial use,
that it may not be used for any purpose other than to identify prospective properties consumers may be interested in purchasing.
Images related to data from the MLS is the sole property of the MLS and not the responsibility of the owner of this website.