Viewing Listing MLS# 2319375
Conway, SC 29526
- 4Beds
- 2Full Baths
- N/AHalf Baths
- 1,838SqFt
- 1998Year Built
- 0.51Acres
- MLS# 2319375
- Residential
- Detached
- Sold
- Approx Time on Market1 month, 24 days
- AreaConway Area--South of Conway Between 501 & Wacc. River
- CountyHorry
- SubdivisionCastlewood
Overview
This very spacious home sits on just over half acre of land with fencing and quiet privacy in rear. New roof installed 2016; new HVAC in 2021; and new water heater 2022 along with all new stainless steel appliances, faucets, and washer & dryer all convey! , Large walk-in closet, Carolina Room, breakfast nook, and open floor plan with a garage all sitting on elevated land without worry of any flood zoning issues. Live easy and stress free in this wonderful family friendly community with NO HOA, NO RULES, and beautiful aged tree life surrounding you. Conveniently located and not far from everything the Grand Strand has to offer from shopping, hospitals, colleges, restaurants, golf, highways, airport and so much more. All the beaches with its activities one way and historic downtown Conway the other way and its river town vibe. The Castlewood Community is also in the Carolina High School district. Buyer responsible for verification of all information.
Sale Info
Listing Date: 09-22-2023
Sold Date: 11-16-2023
Aprox Days on Market:
1 month(s), 24 day(s)
Listing Sold:
7 month(s), 14 day(s) ago
Asking Price: $300,000
Selling Price: $300,000
Price Difference:
Same as list price
Agriculture / Farm
Grazing Permits Blm: ,No,
Horse: No
Grazing Permits Forest Service: ,No,
Grazing Permits Private: ,No,
Irrigation Water Rights: ,No,
Farm Credit Service Incl: ,No,
Crops Included: ,No,
Association Fees / Info
Hoa Frequency: NotApplicable
Hoa: No
Community Features: GolfCartsOK, LongTermRentalAllowed
Assoc Amenities: OwnerAllowedGolfCart, OwnerAllowedMotorcycle, PetRestrictions, TenantAllowedGolfCart, TenantAllowedMotorcycle
Bathroom Info
Total Baths: 2.00
Fullbaths: 2
Bedroom Info
Beds: 4
Building Info
New Construction: No
Levels: One
Year Built: 1998
Mobile Home Remains: ,No,
Zoning: RES
Style: Ranch
Construction Materials: VinylSiding, WoodFrame
Buyer Compensation
Exterior Features
Spa: No
Patio and Porch Features: FrontPorch, Patio
Foundation: Slab
Exterior Features: Fence, SprinklerIrrigation, Patio, Storage
Financial
Lease Renewal Option: ,No,
Garage / Parking
Parking Capacity: 5
Garage: Yes
Carport: No
Parking Type: Attached, Garage, OneSpace, GarageDoorOpener, RVAccessParking
Open Parking: No
Attached Garage: No
Garage Spaces: 1
Green / Env Info
Green Energy Efficient: Doors, Windows
Interior Features
Floor Cover: Carpet, Tile, Wood
Door Features: InsulatedDoors, StormDoors
Fireplace: No
Laundry Features: WasherHookup
Furnished: Unfurnished
Interior Features: Attic, PermanentAtticStairs, SplitBedrooms, WindowTreatments, BreakfastBar, BedroomonMainLevel, BreakfastArea, StainlessSteelAppliances
Appliances: Dishwasher, Disposal, Range, Refrigerator, RangeHood, Dryer, Washer
Lot Info
Lease Considered: ,No,
Lease Assignable: ,No,
Acres: 0.51
Lot Size: 85x262
Land Lease: No
Lot Description: OutsideCityLimits, Rectangular
Misc
Pool Private: No
Pets Allowed: OwnerOnly, Yes
Offer Compensation
Other School Info
Property Info
County: Horry
View: No
Senior Community: No
Stipulation of Sale: None
Property Sub Type Additional: Detached
Property Attached: No
Security Features: SmokeDetectors
Rent Control: No
Construction: Resale
Room Info
Basement: ,No,
Sold Info
Sold Date: 2023-11-16T00:00:00
Sqft Info
Building Sqft: 2178
Living Area Source: Estimated
Sqft: 1838
Tax Info
Unit Info
Utilities / Hvac
Heating: Central, Electric
Cooling: CentralAir
Electric On Property: No
Cooling: Yes
Utilities Available: CableAvailable, ElectricityAvailable, Other, PhoneAvailable, SewerAvailable, UndergroundUtilities, WaterAvailable
Heating: Yes
Water Source: Public
Waterfront / Water
Waterfront: No
Directions
From Hwy 544: To Myrtle Ridge Drive right on Lancelot Lane home will be on right hand side. From Hwy 501: turn onto Myrtle Ridge Drive and then Lancelot on left and home on your right.Courtesy of Brg Real Estate
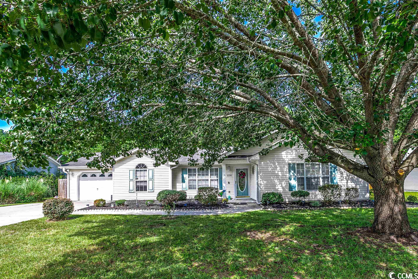
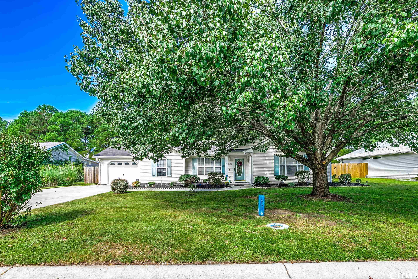

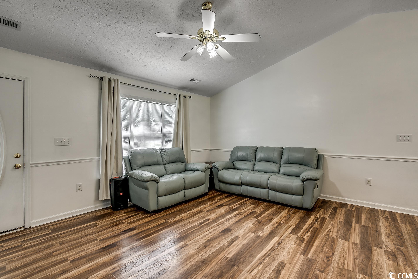
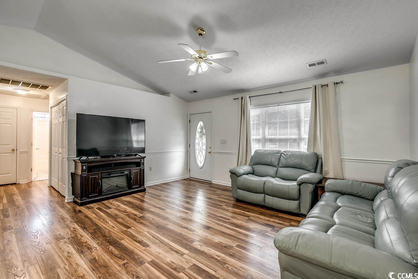
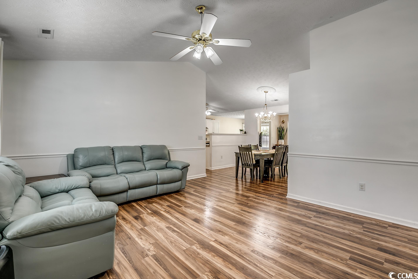
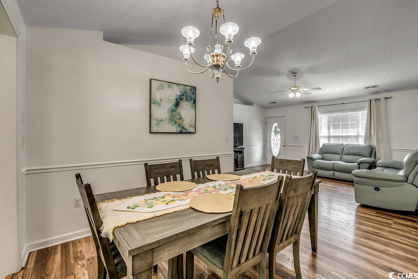
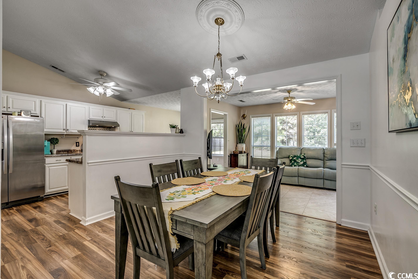

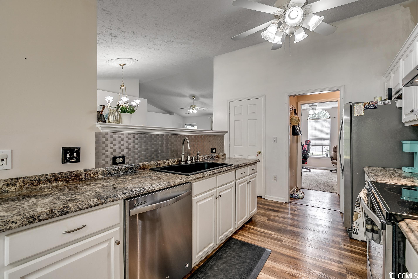
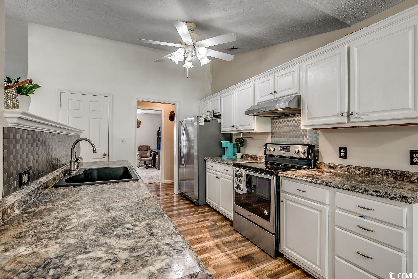
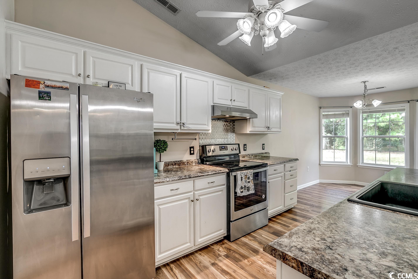
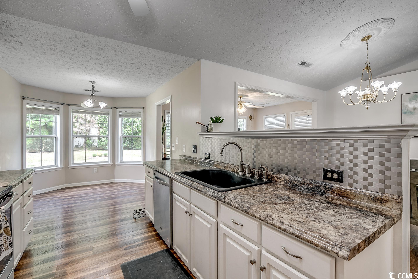
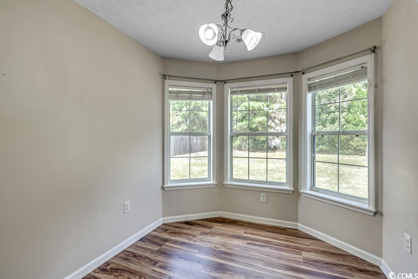
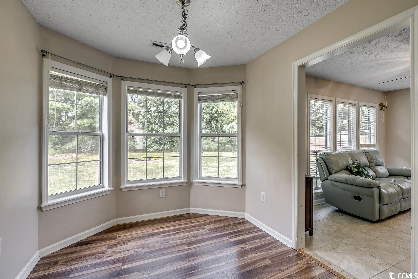
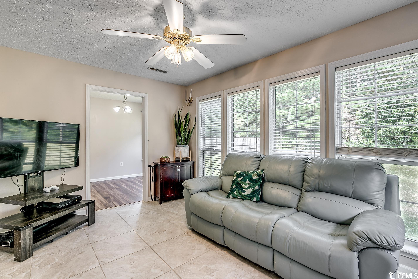
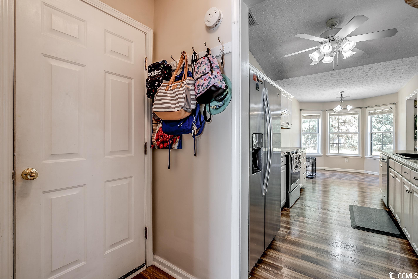
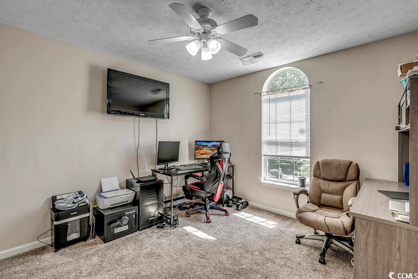
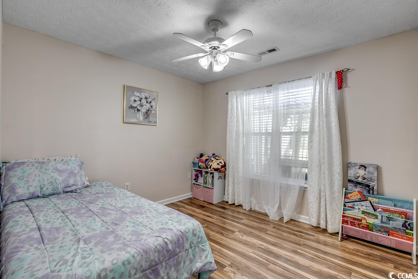
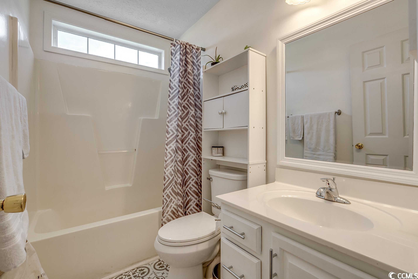

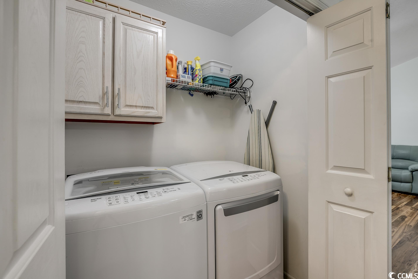
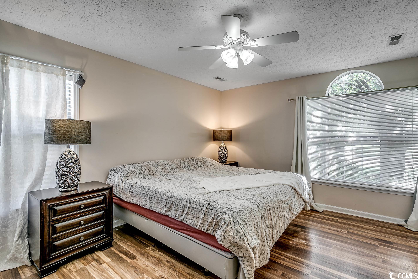
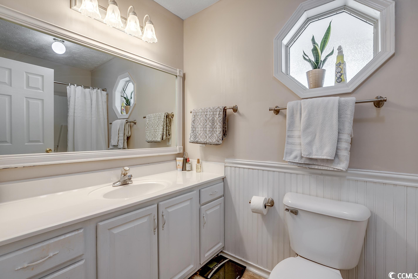
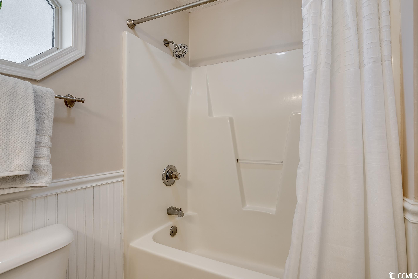
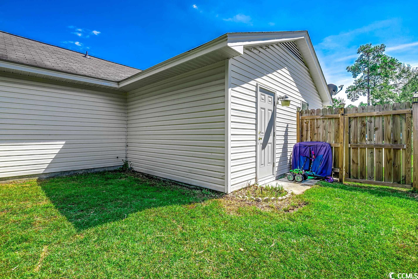

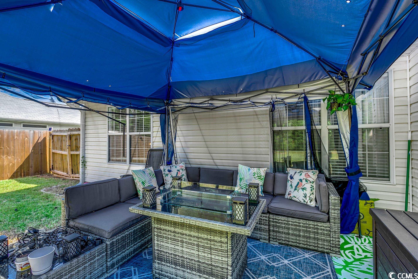
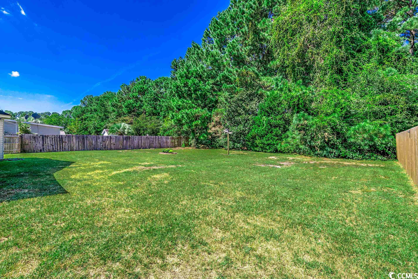
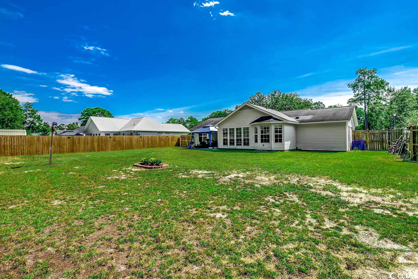
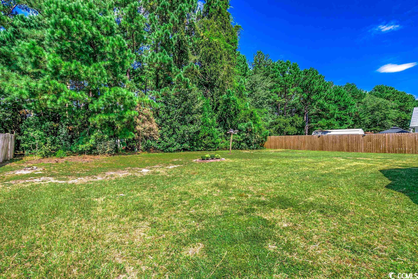
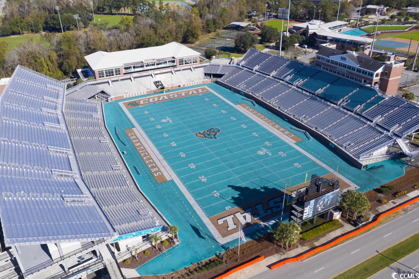
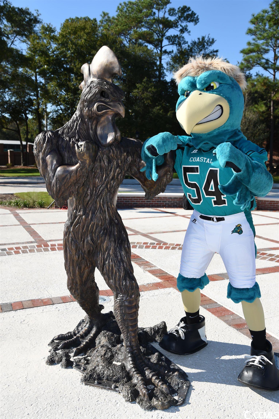
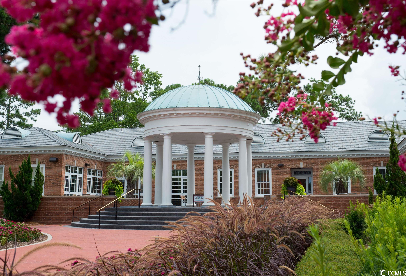
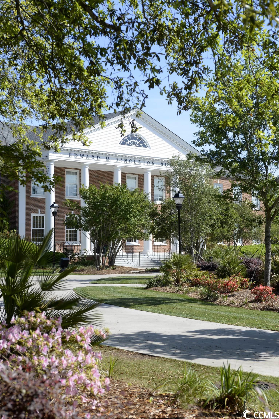
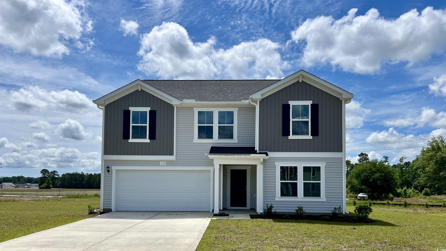
 MLS# 2412968
MLS# 2412968 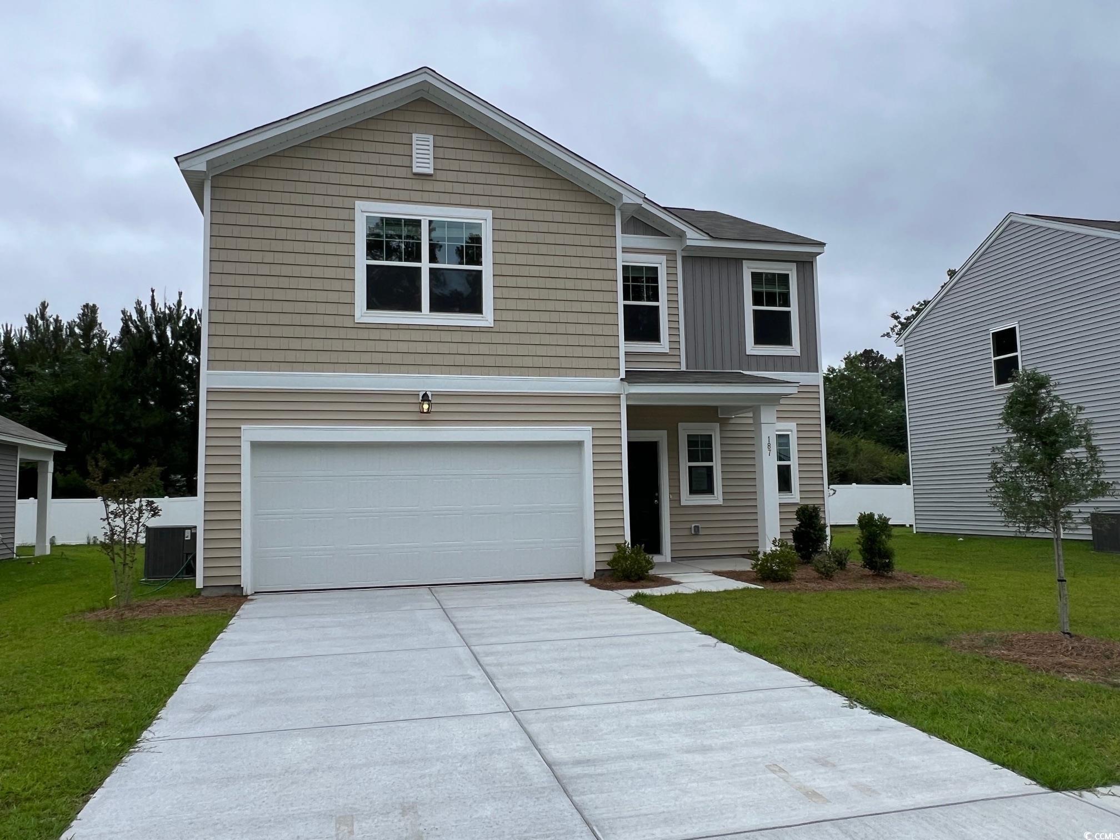
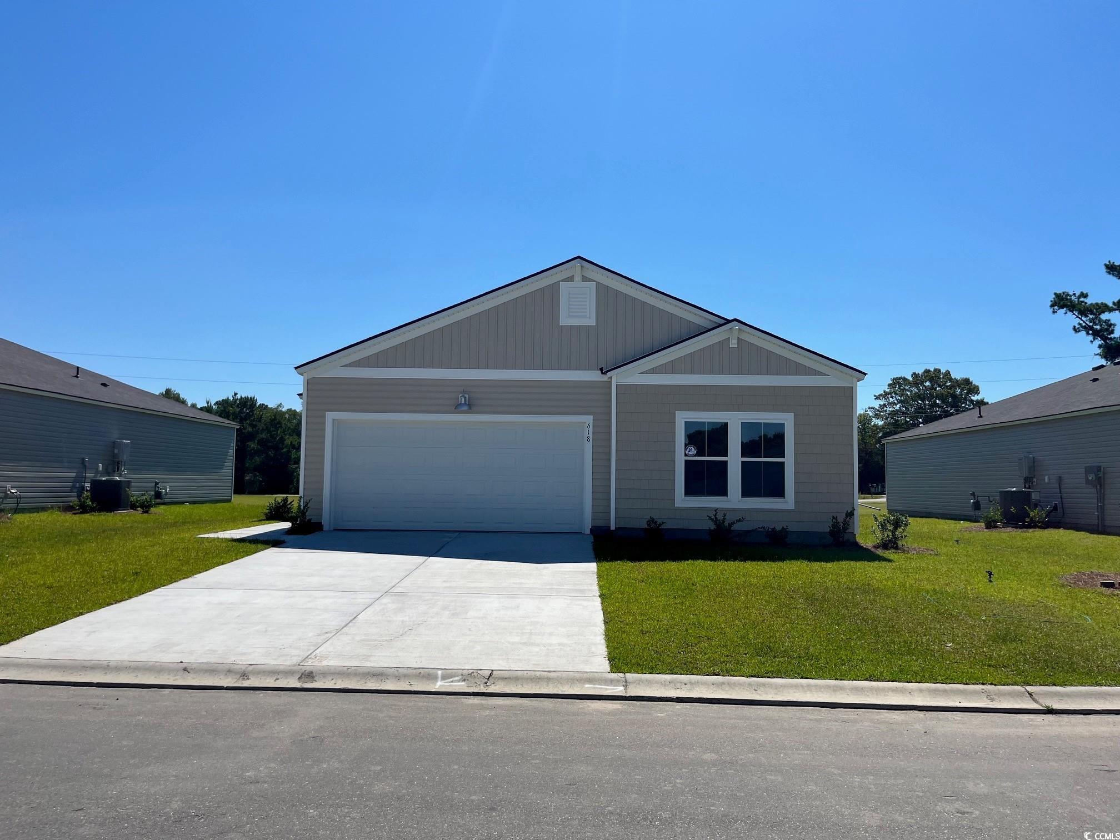
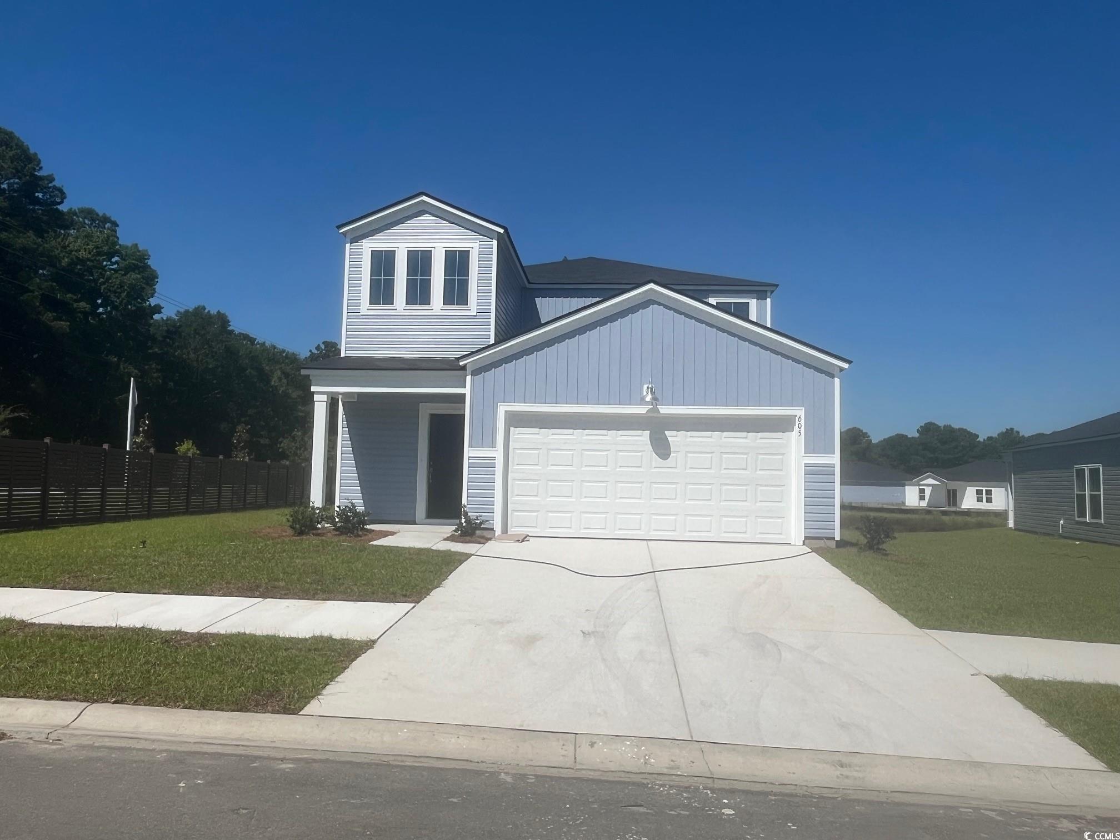
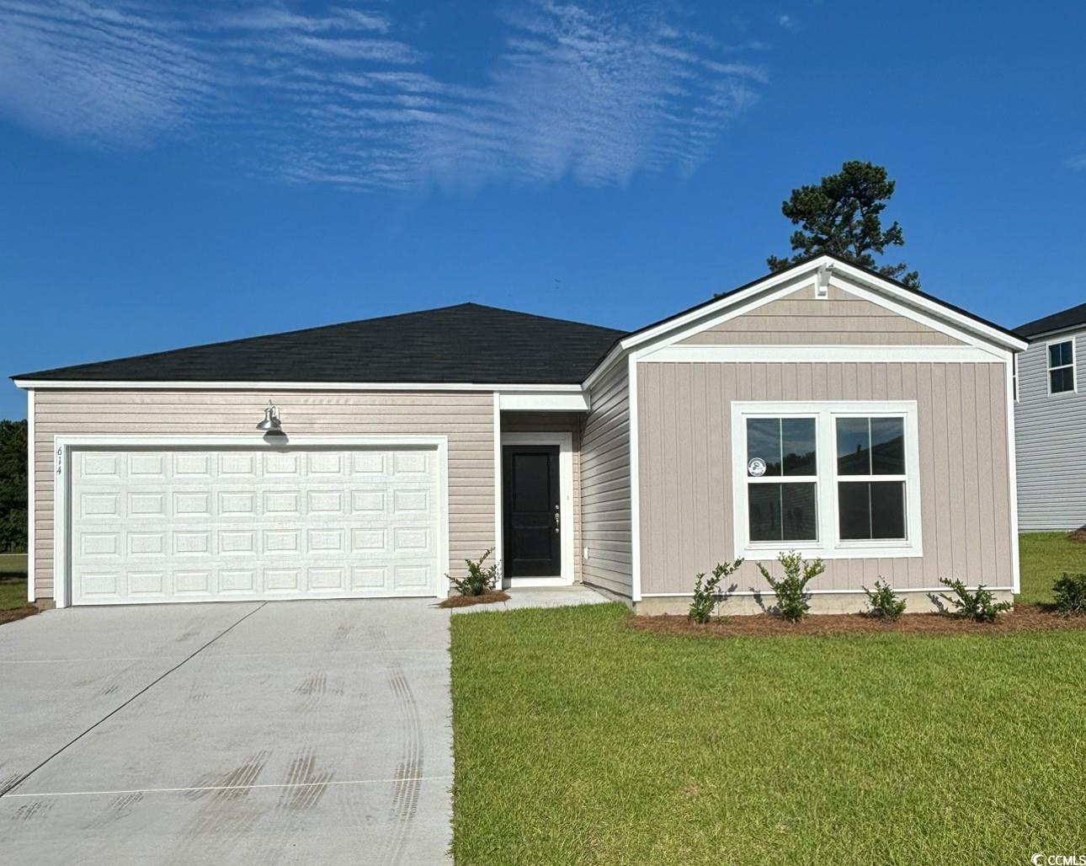
 Provided courtesy of © Copyright 2024 Coastal Carolinas Multiple Listing Service, Inc.®. Information Deemed Reliable but Not Guaranteed. © Copyright 2024 Coastal Carolinas Multiple Listing Service, Inc.® MLS. All rights reserved. Information is provided exclusively for consumers’ personal, non-commercial use,
that it may not be used for any purpose other than to identify prospective properties consumers may be interested in purchasing.
Images related to data from the MLS is the sole property of the MLS and not the responsibility of the owner of this website.
Provided courtesy of © Copyright 2024 Coastal Carolinas Multiple Listing Service, Inc.®. Information Deemed Reliable but Not Guaranteed. © Copyright 2024 Coastal Carolinas Multiple Listing Service, Inc.® MLS. All rights reserved. Information is provided exclusively for consumers’ personal, non-commercial use,
that it may not be used for any purpose other than to identify prospective properties consumers may be interested in purchasing.
Images related to data from the MLS is the sole property of the MLS and not the responsibility of the owner of this website.