Viewing Listing MLS# 2319150
Myrtle Beach, SC 29579
- 3Beds
- 2Full Baths
- N/AHalf Baths
- 1,302SqFt
- 2006Year Built
- 0.13Acres
- MLS# 2319150
- Residential
- Detached
- Sold
- Approx Time on Market2 months, 1 day
- AreaMyrtle Beach Area--Carolina Forest
- CountyHorry
- SubdivisionCarolina Forest - Avalon
Overview
Discover a charming residence which offers a spacious living area, a well-designed kitchen, and a serene backyard. This meticulously maintained and recently remodeled home lies in the heart of a very desirable neighborhood, Avalon at Carolina Forest. This beautiful home offers a perfect blend of style, comfort, and functionality. All the big ticket items are newer: Roof (2022), Water Heater (2022), HVAC Condenser and Air Handler (2020). As you step inside, you will be greeted by a spacious living room with high ceilings, lots of natural light, Eagle Creeks Harbor Luxury Vinyl Flooring throughout the home, and new LED lights and ceiling fans as well. The living room has a great layout allowing for your furniture to be configured many different ways and it is ideal for lounging, entertaining, or simply unwinding. It is equipped with a new ceiling fan with LED diming light. Adjacent to the living area is the dining room and kitchen where you can host unforgettable dinner parties or enjoy a quiet meal with family and friends. The kitchen features level 3, Astoria Granite, brown granite composite single basin sink, white beveled tile backsplash, oil-rubbed bronze pulls on white cabinets, high lumen LED recessed lighting, a 12 inch bar extension, and last, but not least new (2022) GE Stainless Appliances in a specialized color (slate), including a ceramic cooktop range with an oven enabled for air-frying and convection baking and new InSinkerator Garbage Disposal. You will enjoy plenty of cabinet space, a large pantry, and expansive counters. The primary bedroom is a peaceful retreat, complete with a walk-in closet and an ensuite bathroom which has all new comfort heigh toilet, vanity, lights, fan, mirror, and oil-rubbed bronze plumbing fixtures. The primary bedroom also features a bay window overlooking the patio with views to the pond. The second and third bedrooms are generously sized and have new ceiling fans with LED dimming lights. The second bedroom has a walk-in closet as well. The guest bath has a shower/tub combo with new plumbing fixtures and also new vanity, mirror, lights, fan, and comfort height toilet. Off the dining room youll find a glass slider which leads out to the walkway connecting to an amazing backyard. Once outside, you'll find a large, fully fenced backyard which is sunlit in the morning and shaded in the afternoon. This beautiful home is further complimented by a lovely view of the pond and extended patio area, perfect for barbecuing, dining or relaxing while enjoying the beautiful South Carolina weather. Avalon boasts an incredible amenity center complete with picnic area, playground, outdoor pool (with showers and bathrooms), basketball court, volleyball court, baseball field, and soccer field. If you love outdoors and recreation, you will love Avalon! Carolina Forest has always been a desirable area, but now the Boulevard features walk/bike paths and a widened road with traffic lights, making it more desirable than ever. There are also many shopping and dining options within minutes of the home. Plus, you'll be just a short drive away from Myrtle Beach's famous attractions, including its beautiful beaches, world-class golf courses, outlets and malls, dining, and entertainment options. If schools and medical facilities are important to you, you are covered there as well. Outdoor enthusiasts will also enjoy the close proximity of the Horry County Bike and Run Park - aka The Hulk by the locals. LISTING AGENT IS MARRIED TO SELLER. All information is deemed reliable, but not guaranteed. All measurements, including square footage, are approximate and not guaranteed. Buyer is responsible for verifying all information. Audio and video surveillance at property. Be sure to ask your REALTOR for a full list of updates and to book your showing ASAP! We look forward to your Offer. Dont delay!
Sale Info
Listing Date: 09-20-2023
Sold Date: 11-22-2023
Aprox Days on Market:
2 month(s), 1 day(s)
Listing Sold:
5 month(s), 25 day(s) ago
Asking Price: $333,000
Selling Price: $325,000
Price Difference:
Reduced By $8,000
Agriculture / Farm
Grazing Permits Blm: ,No,
Horse: No
Grazing Permits Forest Service: ,No,
Grazing Permits Private: ,No,
Irrigation Water Rights: ,No,
Farm Credit Service Incl: ,No,
Crops Included: ,No,
Association Fees / Info
Hoa Frequency: Quarterly
Hoa Fees: 65
Hoa: 1
Hoa Includes: AssociationManagement, CommonAreas, LegalAccounting, Pools, RecreationFacilities, Security, Trash
Community Features: Clubhouse, GolfCartsOK, Other, RecreationArea, LongTermRentalAllowed, Pool
Assoc Amenities: Clubhouse, OwnerAllowedGolfCart, OwnerAllowedMotorcycle, Other, PetRestrictions, Security, TenantAllowedGolfCart, TenantAllowedMotorcycle
Bathroom Info
Total Baths: 2.00
Fullbaths: 2
Bedroom Info
Beds: 3
Building Info
New Construction: No
Levels: One
Year Built: 2006
Mobile Home Remains: ,No,
Zoning: PDD
Style: Ranch
Construction Materials: VinylSiding
Buyer Compensation
Exterior Features
Spa: No
Patio and Porch Features: Patio
Pool Features: Community, OutdoorPool
Foundation: Slab
Exterior Features: Fence, Patio, Storage
Financial
Lease Renewal Option: ,No,
Garage / Parking
Parking Capacity: 4
Garage: Yes
Carport: No
Parking Type: Attached, Garage, TwoCarGarage, GarageDoorOpener
Open Parking: No
Attached Garage: Yes
Garage Spaces: 2
Green / Env Info
Interior Features
Floor Cover: LuxuryVinylPlank
Fireplace: No
Laundry Features: WasherHookup
Furnished: Unfurnished
Interior Features: WindowTreatments, BreakfastBar, BedroomonMainLevel, EntranceFoyer, StainlessSteelAppliances, SolidSurfaceCounters
Appliances: Dishwasher, Disposal, Microwave, Range, Refrigerator
Lot Info
Lease Considered: ,No,
Lease Assignable: ,No,
Acres: 0.13
Lot Size: 41 X 139 X 43 X 139
Land Lease: No
Lot Description: LakeFront, OutsideCityLimits, Pond, Rectangular
Misc
Pool Private: No
Pets Allowed: OwnerOnly, Yes
Offer Compensation
Other School Info
Property Info
County: Horry
View: No
Senior Community: No
Stipulation of Sale: None
View: Lake
Property Sub Type Additional: Detached
Property Attached: No
Security Features: SmokeDetectors, SecurityService
Disclosures: CovenantsRestrictionsDisclosure,SellerDisclosure
Rent Control: No
Construction: Resale
Room Info
Basement: ,No,
Sold Info
Sold Date: 2023-11-22T00:00:00
Sqft Info
Building Sqft: 1682
Living Area Source: PublicRecords
Sqft: 1302
Tax Info
Unit Info
Utilities / Hvac
Heating: Central, Electric
Cooling: CentralAir
Electric On Property: No
Cooling: Yes
Utilities Available: CableAvailable, ElectricityAvailable, Other, PhoneAvailable, SewerAvailable, UndergroundUtilities, WaterAvailable
Heating: Yes
Water Source: Public
Waterfront / Water
Waterfront: Yes
Waterfront Features: Pond
Directions
GPS with guide you. From Carolina Forest Blvd turn onto Stoney Falls Blvd. Turn right on Whetstone Ln. Turn left onto Hollybrooke Dr. Home on right. Amenities located at 750 Stoney Falls Blvd.Courtesy of Realty One Group Dockside
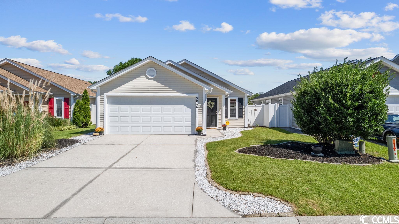
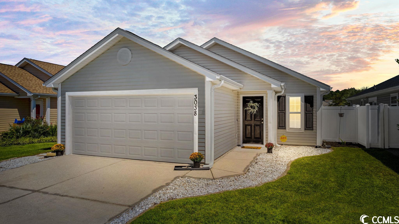
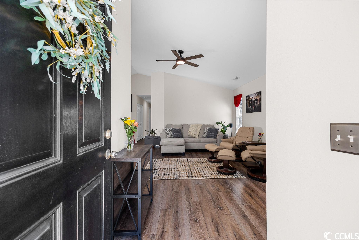
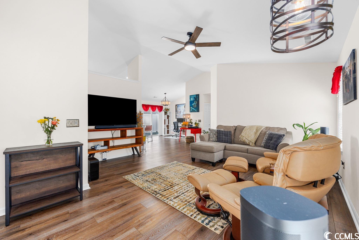
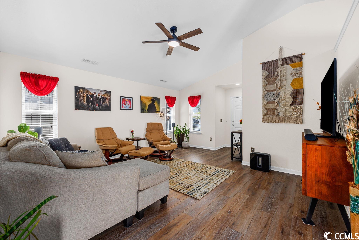
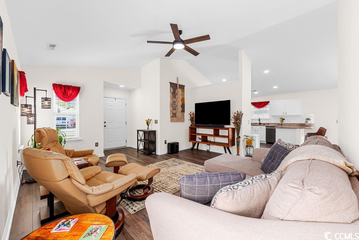
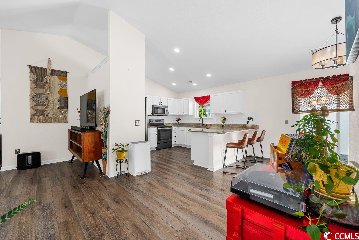
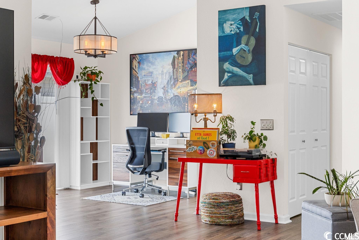
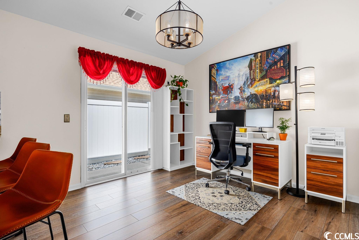
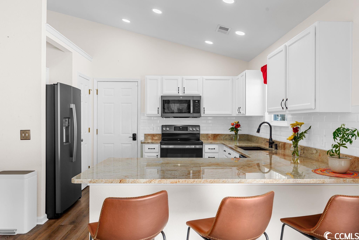
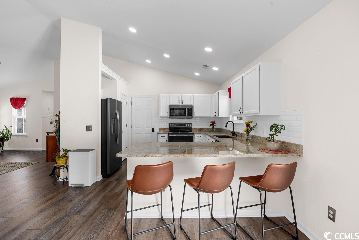
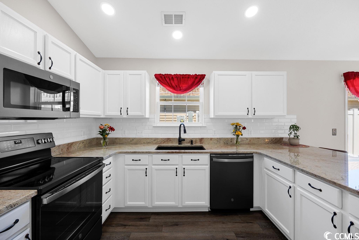
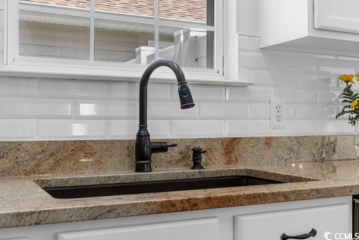
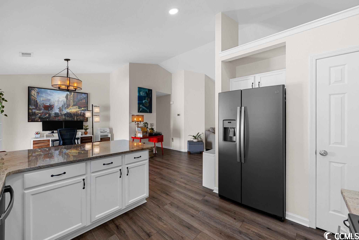
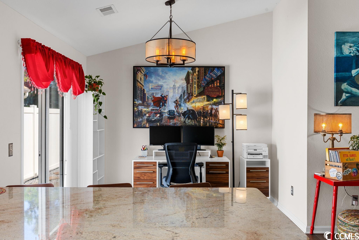
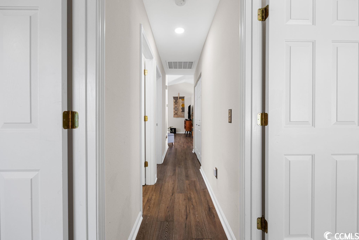
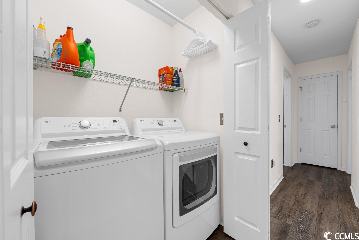
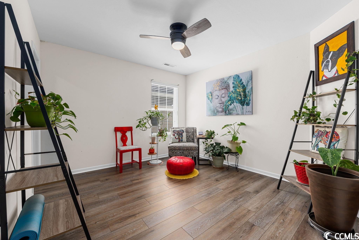
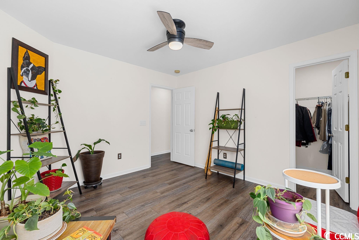
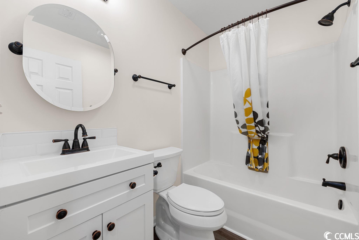
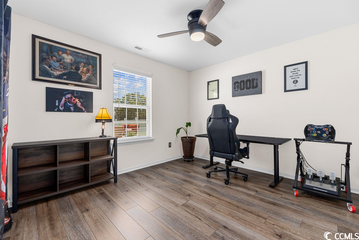
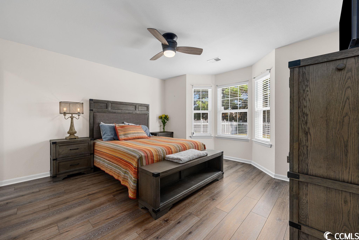
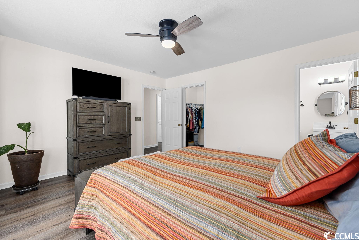
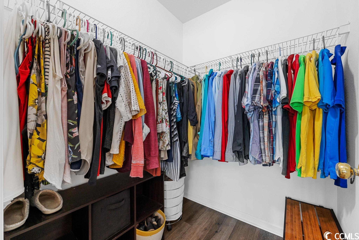
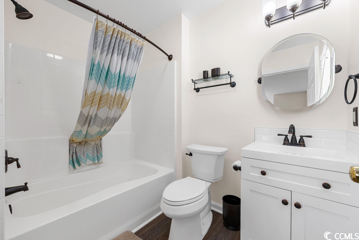
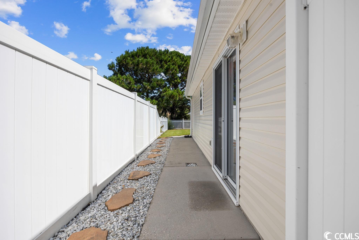
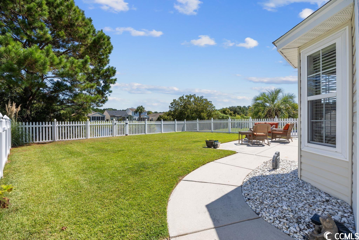
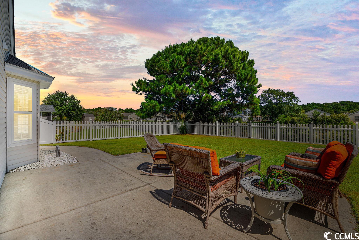
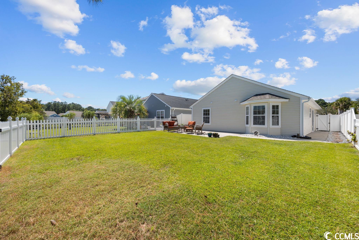
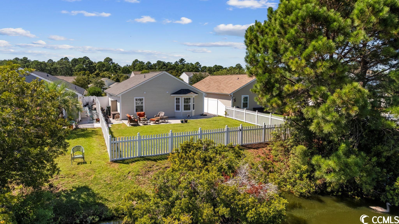
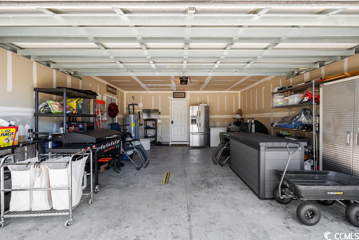
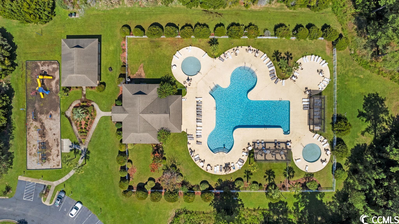
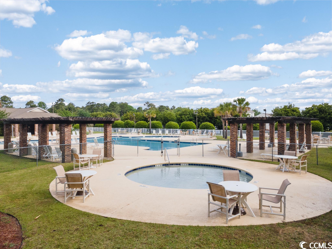
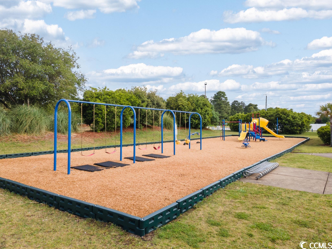
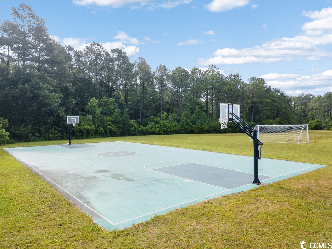
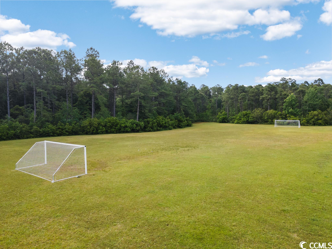
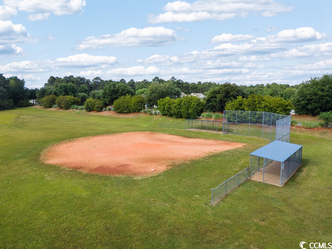
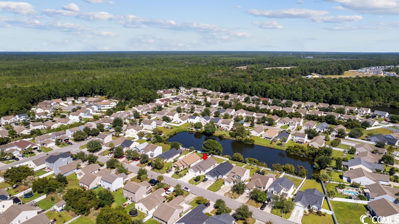
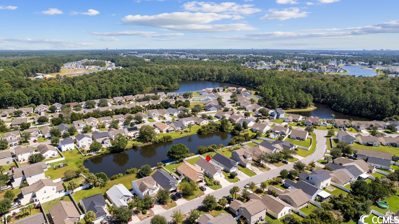
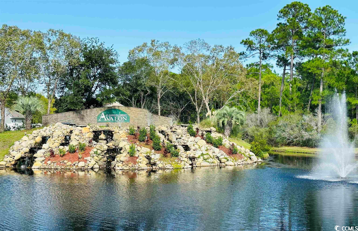
 MLS# 911871
MLS# 911871 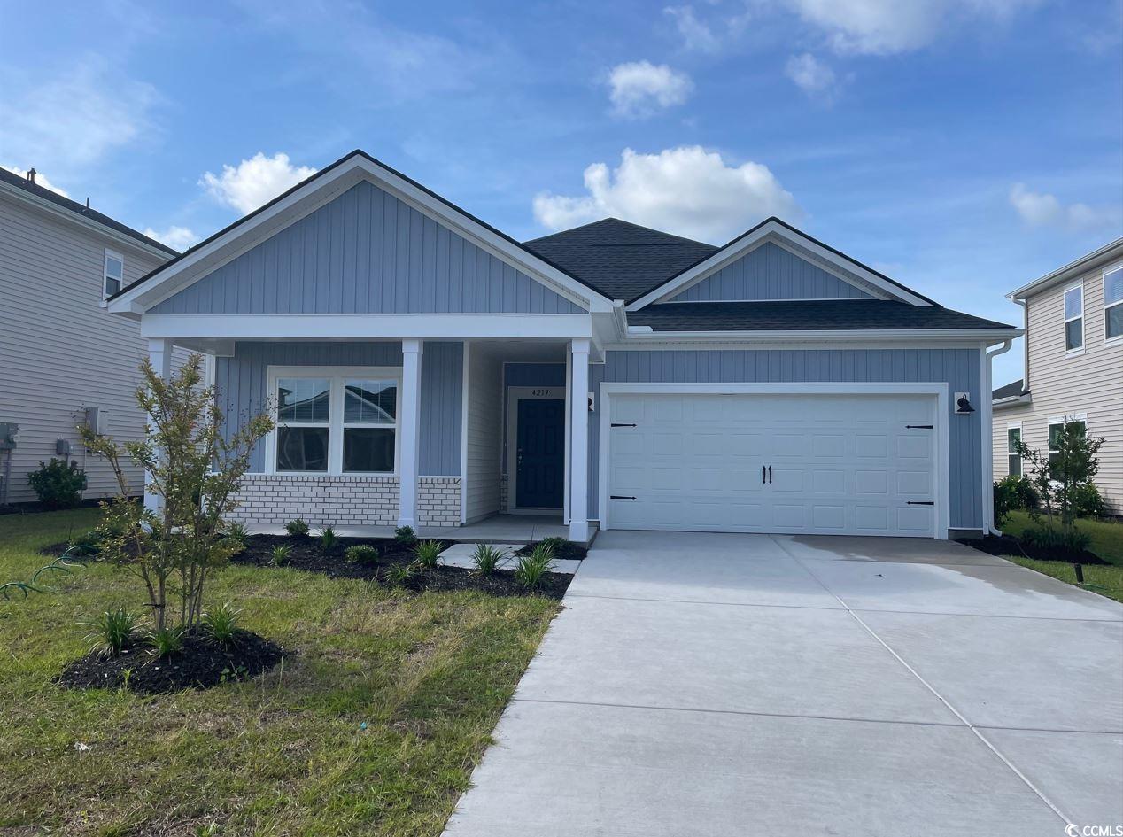
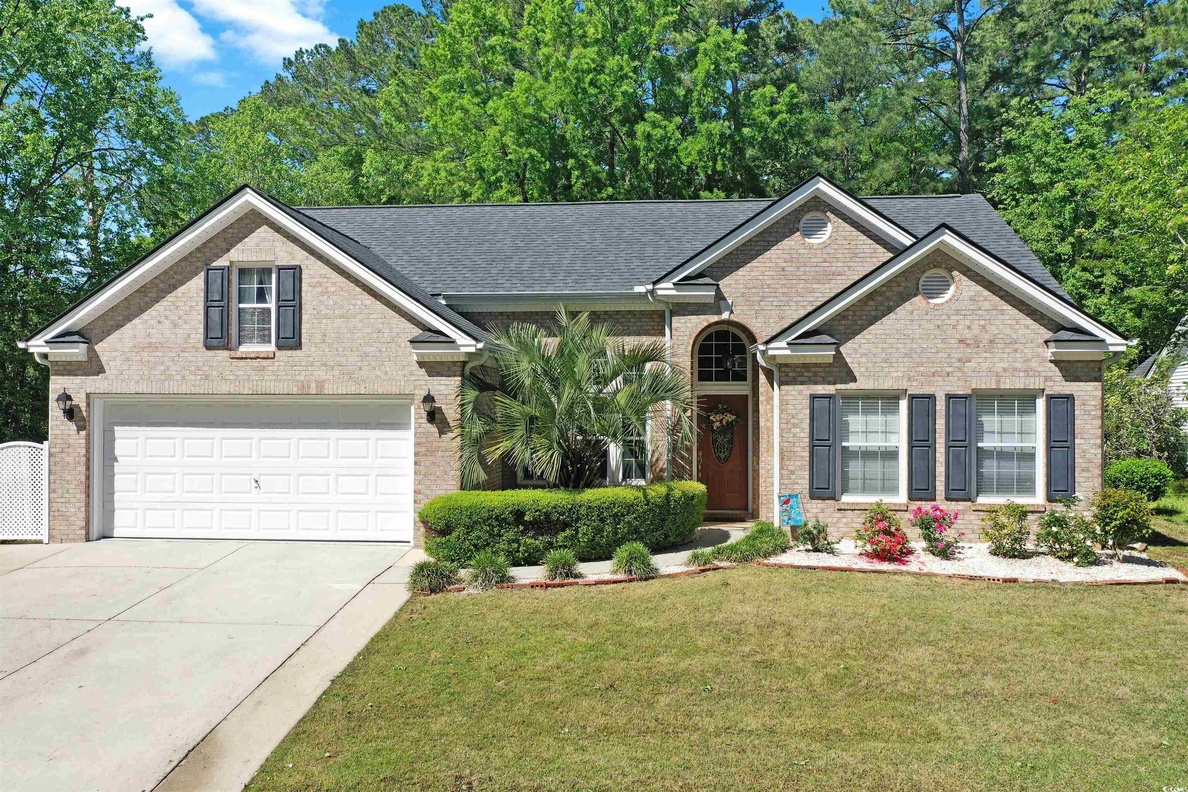
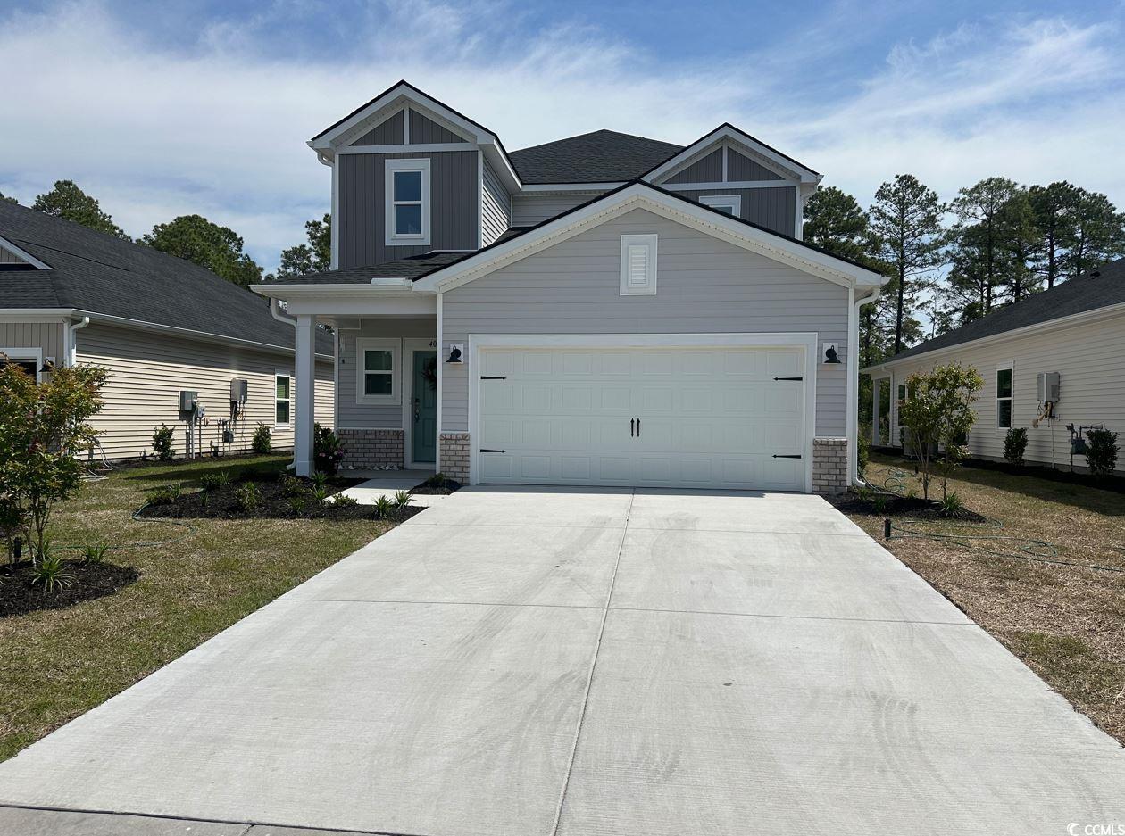
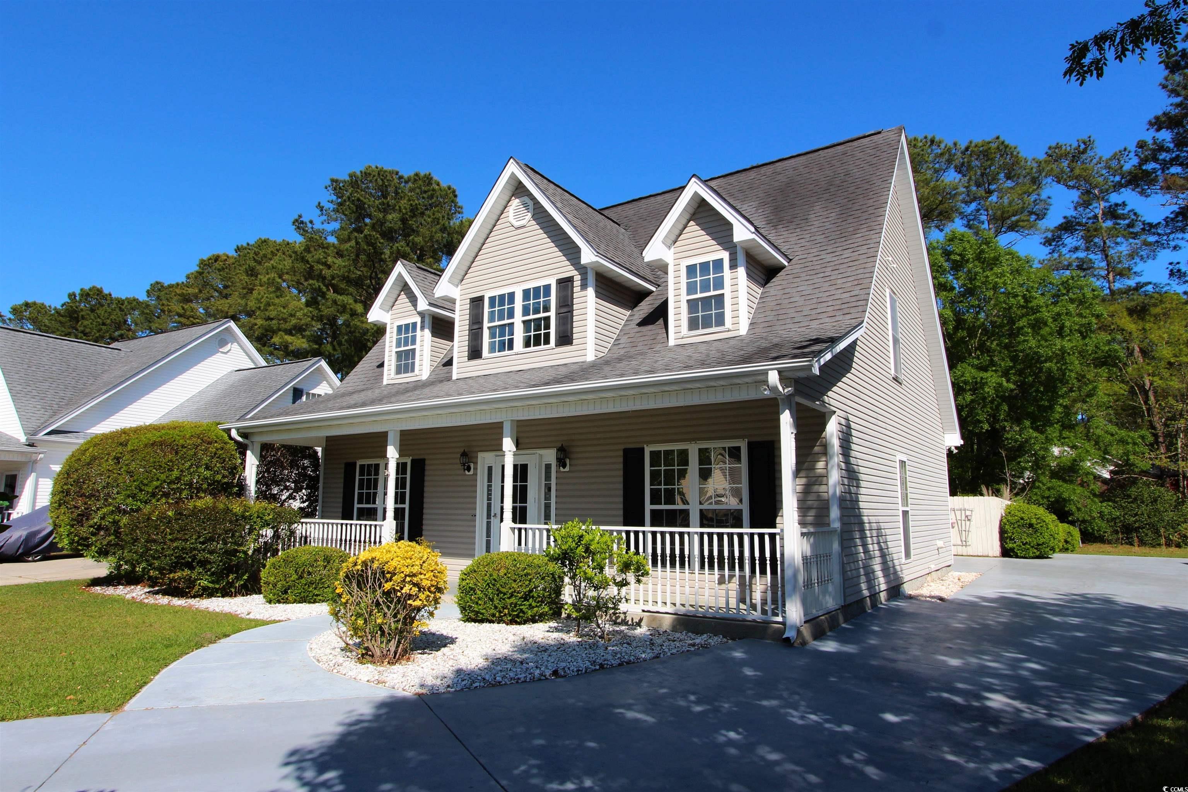
 Provided courtesy of © Copyright 2024 Coastal Carolinas Multiple Listing Service, Inc.®. Information Deemed Reliable but Not Guaranteed. © Copyright 2024 Coastal Carolinas Multiple Listing Service, Inc.® MLS. All rights reserved. Information is provided exclusively for consumers’ personal, non-commercial use,
that it may not be used for any purpose other than to identify prospective properties consumers may be interested in purchasing.
Images related to data from the MLS is the sole property of the MLS and not the responsibility of the owner of this website.
Provided courtesy of © Copyright 2024 Coastal Carolinas Multiple Listing Service, Inc.®. Information Deemed Reliable but Not Guaranteed. © Copyright 2024 Coastal Carolinas Multiple Listing Service, Inc.® MLS. All rights reserved. Information is provided exclusively for consumers’ personal, non-commercial use,
that it may not be used for any purpose other than to identify prospective properties consumers may be interested in purchasing.
Images related to data from the MLS is the sole property of the MLS and not the responsibility of the owner of this website.