Viewing Listing MLS# 2317691
Conway, SC 29526
- 3Beds
- 2Full Baths
- N/AHalf Baths
- 1,832SqFt
- 2019Year Built
- 0.21Acres
- MLS# 2317691
- Residential
- Detached
- Sold
- Approx Time on Market2 months, 26 days
- AreaConway To Longs Area--Between Rt 90 & Waccamaw River
- CountyHorry
- SubdivisionBarons Bluff North
Overview
Looking for that open floor plan with privacy behind and in front of the home, look no further. This 3 bedroom 2 bath home has all you can ask for. It has a front porch overlooking the pond with fountain to the front and a screened in porch plus a pergola with extended patio on both sides backing to a wooded area. As you enter this home it opens up to a great room with vaulted ceilings and a kitchen with an island overlooking the family room. The dining area is to the back of the home leading to the screened in porch. The kitchen has granite countertops, stainless steel appliances, gas cooking, tile backsplash, under cabinet lighting, large single bowl stainless sink and staggered white cabinets. Off the kitchen to the front of the house you will find 2 storage closets, one for linens and one for pantry. There is a full bath with two bedrooms for privacy. On the left of the family room you will find a separate laundry room with two large closets for storage. Entering into the master suite you find space for a king size bed and a tray ceiling. As you enter the master bath you will walk through double doors leading to an oversized vanity arrangement with his and her 40"" vanities stepping down between to a makeup vanity table with mirror. To the right is a large walk-in closet with double racks. This bath has a 5' shower with 2 seats. The family room has LED puck lights and a ceiling fan with a decorative shelf with lighting. Vinyl plank flooring is in all areas of the home except bedroom 3 has carpet. the two car garage has pull down stairs for storage over the garage. The yard is meticulously maintained with a fully fenced rear yard, full yard irrigation that is wi-fi enabled, termite traps, weather station, a pergola with lights, two extensions to the patio for grilling and relaxing in the sun. The beds have been landscaped with stone and the rear patio. Gutters have been added. There is a ring security system on the doors and windows. And most importantly a Generac Guardian 18,000 watt standby generator has been added to the home so in an event there is a power outage your home will be fully functional. This is a natural gas community. Barons Bluff North Has a swimming pool and park style bench around the ponds for your entertainment. This home is ready for your enjoyment!
Sale Info
Listing Date: 09-01-2023
Sold Date: 11-28-2023
Aprox Days on Market:
2 month(s), 26 day(s)
Listing Sold:
5 month(s), 21 day(s) ago
Asking Price: $374,900
Selling Price: $369,900
Price Difference:
Reduced By $5,000
Agriculture / Farm
Grazing Permits Blm: ,No,
Horse: No
Grazing Permits Forest Service: ,No,
Grazing Permits Private: ,No,
Irrigation Water Rights: ,No,
Farm Credit Service Incl: ,No,
Other Equipment: Generator
Crops Included: ,No,
Association Fees / Info
Hoa Frequency: Monthly
Hoa Fees: 70
Hoa: 1
Hoa Includes: CommonAreas, Pools, Trash
Community Features: GolfCartsOK, LongTermRentalAllowed, Pool
Assoc Amenities: OwnerAllowedGolfCart, OwnerAllowedMotorcycle, PetRestrictions, TenantAllowedGolfCart, TenantAllowedMotorcycle
Bathroom Info
Total Baths: 2.00
Fullbaths: 2
Bedroom Info
Beds: 3
Building Info
New Construction: No
Levels: One
Year Built: 2019
Mobile Home Remains: ,No,
Zoning: PDD
Style: Ranch
Construction Materials: VinylSiding, WoodFrame
Builders Name: Beverly Homes
Builder Model: Sullivan
Buyer Compensation
Exterior Features
Spa: No
Patio and Porch Features: RearPorch, FrontPorch, Patio, Porch, Screened
Pool Features: Community, OutdoorPool
Foundation: Slab
Exterior Features: Fence, SprinklerIrrigation, Porch, Patio
Financial
Lease Renewal Option: ,No,
Garage / Parking
Parking Capacity: 4
Garage: Yes
Carport: No
Parking Type: Attached, Garage, TwoCarGarage, GarageDoorOpener
Open Parking: No
Attached Garage: Yes
Garage Spaces: 2
Green / Env Info
Green Energy Efficient: Doors, Windows
Interior Features
Floor Cover: Carpet, LuxuryVinylPlank, Tile
Door Features: InsulatedDoors, StormDoors
Fireplace: No
Laundry Features: WasherHookup
Furnished: Unfurnished
Interior Features: SplitBedrooms, WindowTreatments, BreakfastBar, BedroomonMainLevel, BreakfastArea, EntranceFoyer, StainlessSteelAppliances, SolidSurfaceCounters
Appliances: Dishwasher, Disposal, Microwave, Range, Refrigerator
Lot Info
Lease Considered: ,No,
Lease Assignable: ,No,
Acres: 0.21
Lot Size: 70x131x65x156
Land Lease: No
Lot Description: IrregularLot, OutsideCityLimits
Misc
Pool Private: No
Pets Allowed: OwnerOnly, Yes
Offer Compensation
Other School Info
Property Info
County: Horry
View: No
Senior Community: No
Stipulation of Sale: None
View: Lake
Property Sub Type Additional: Detached
Property Attached: No
Disclosures: CovenantsRestrictionsDisclosure,SellerDisclosure
Rent Control: No
Construction: Resale
Room Info
Basement: ,No,
Sold Info
Sold Date: 2023-11-28T00:00:00
Sqft Info
Building Sqft: 2468
Living Area Source: PublicRecords
Sqft: 1832
Tax Info
Unit Info
Utilities / Hvac
Heating: Central, Electric, Gas
Cooling: CentralAir
Electric On Property: No
Cooling: Yes
Utilities Available: CableAvailable, ElectricityAvailable, NaturalGasAvailable, PhoneAvailable, SewerAvailable, UndergroundUtilities, WaterAvailable
Heating: Yes
Water Source: Public
Waterfront / Water
Waterfront: No
Directions
using your GPS to Hwy 90 toward Conway from SC 22, turn right on to Old Reaves Ferry Rd, to a right on Bear Bluff Rd to a right into Barons Bluff North on Chiswick Dr, take left onto Grasmere Lake Circle to Windsor Rose to Windermere Lake Circle , house is on the left 440 SUPRA Lockbox on Front door!Courtesy of S.h. June & Associates, Llc
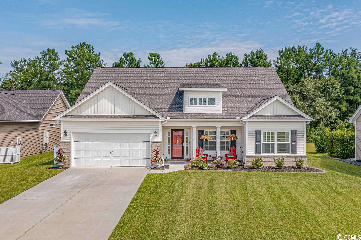
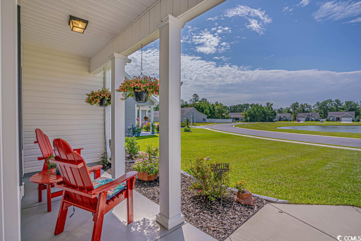
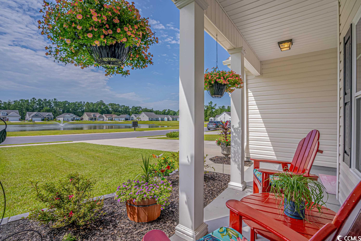
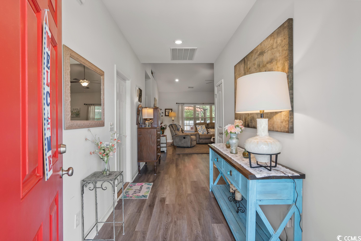
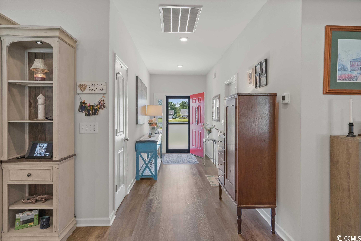
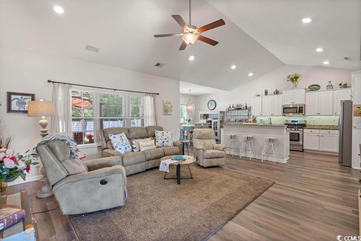
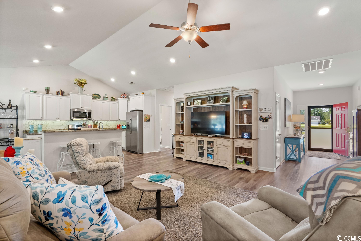
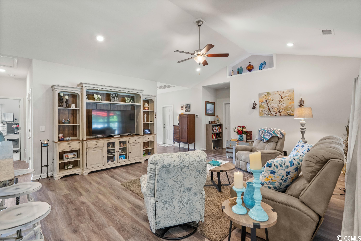
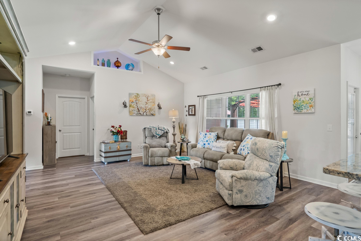
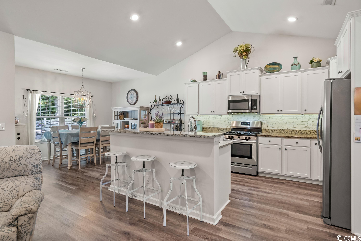
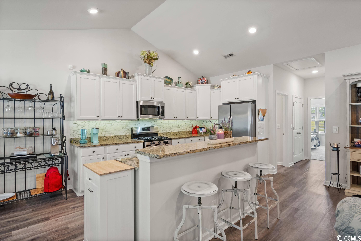
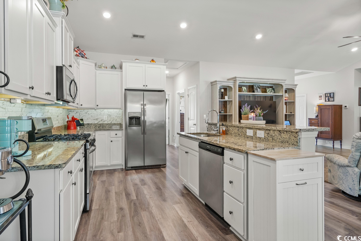
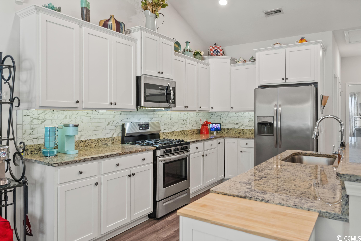
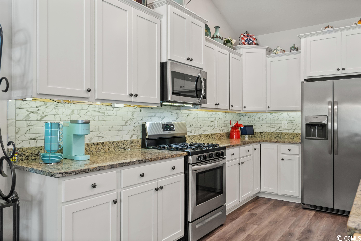
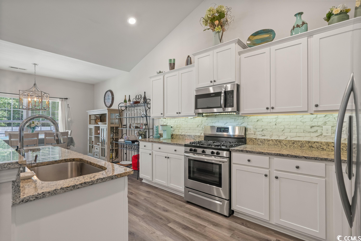
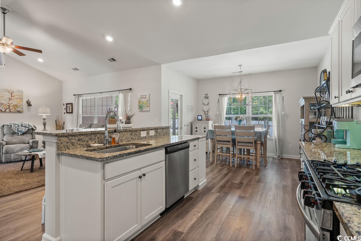
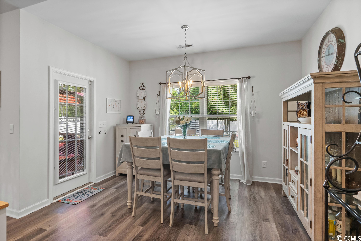
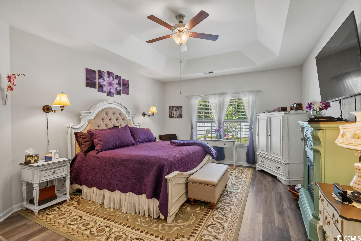
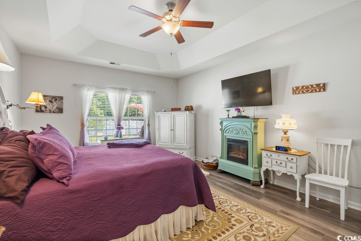
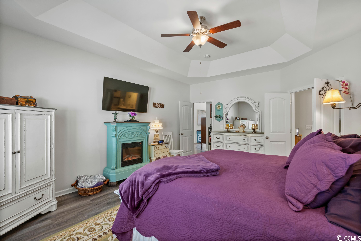
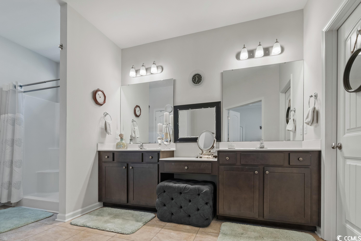
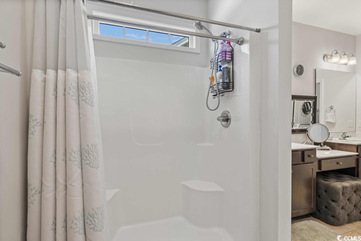
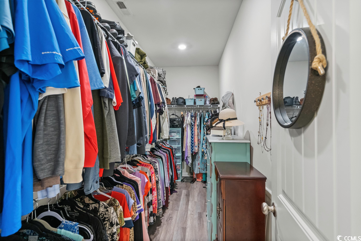
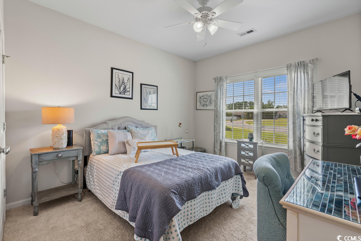
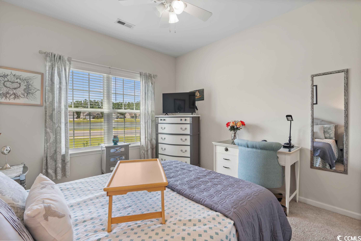
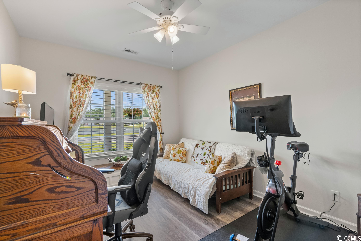
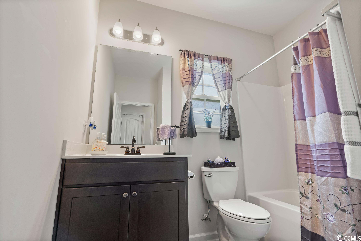
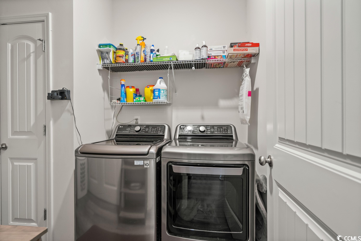
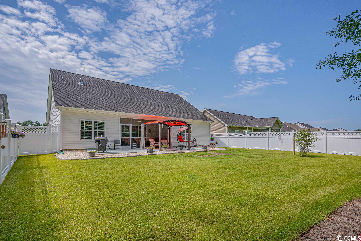
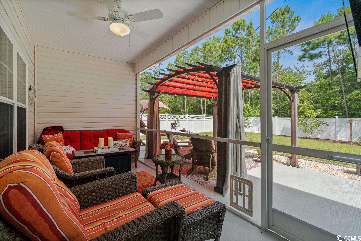
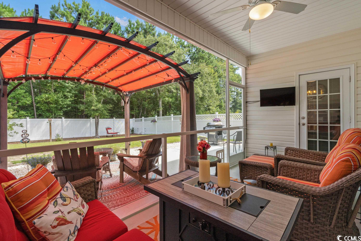
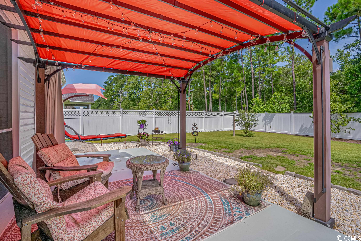
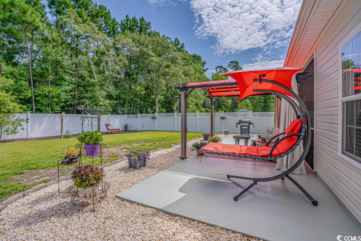
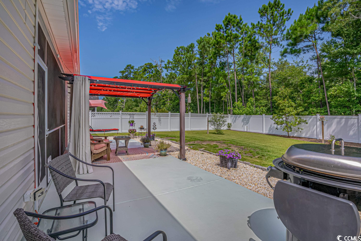
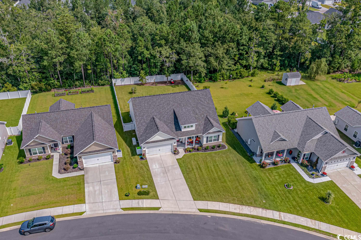
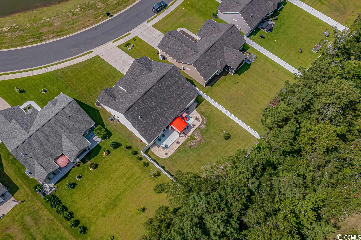
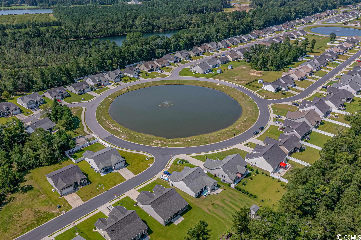
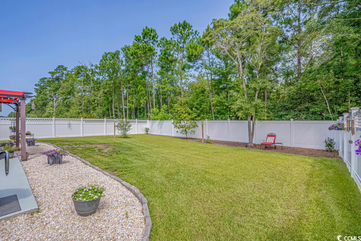
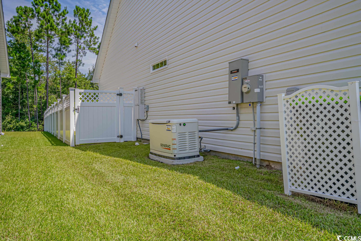
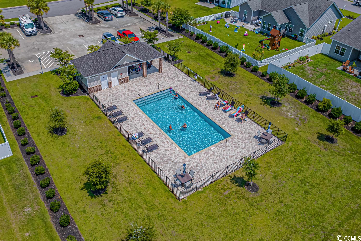
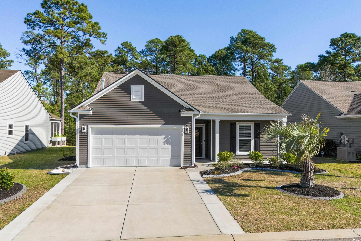
 MLS# 2407138
MLS# 2407138 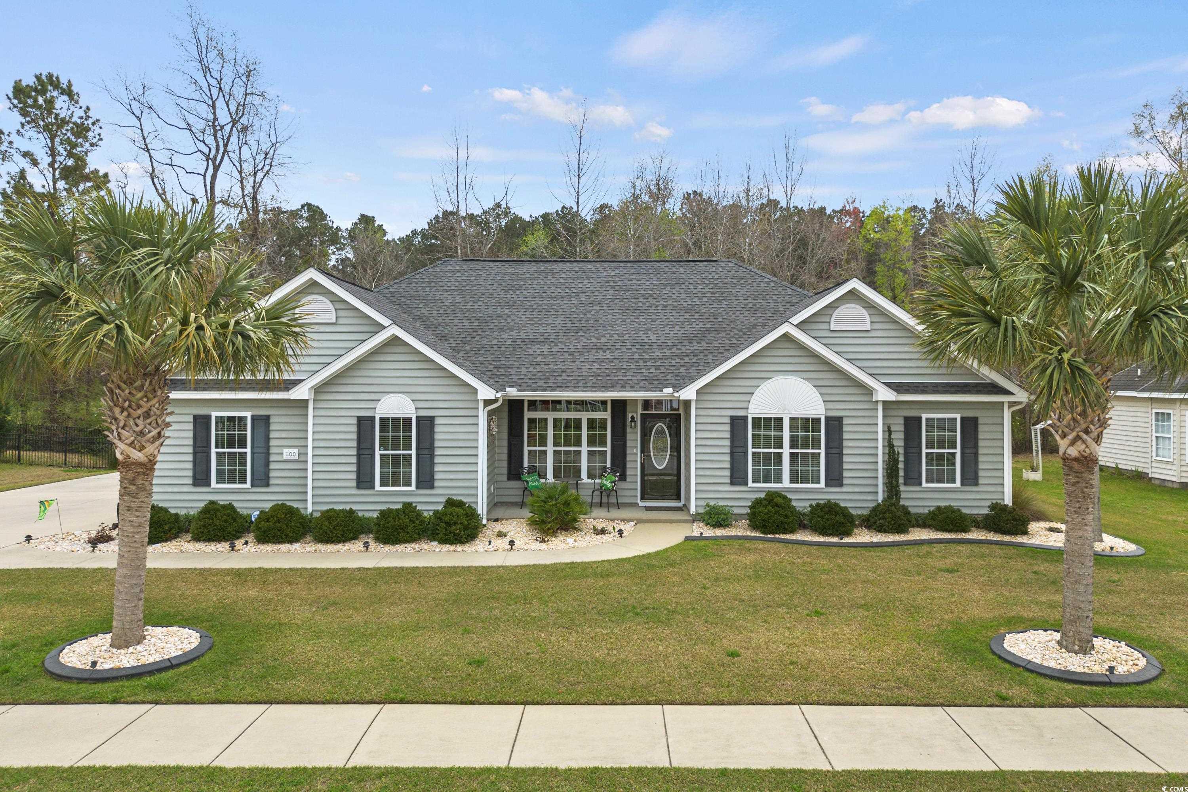
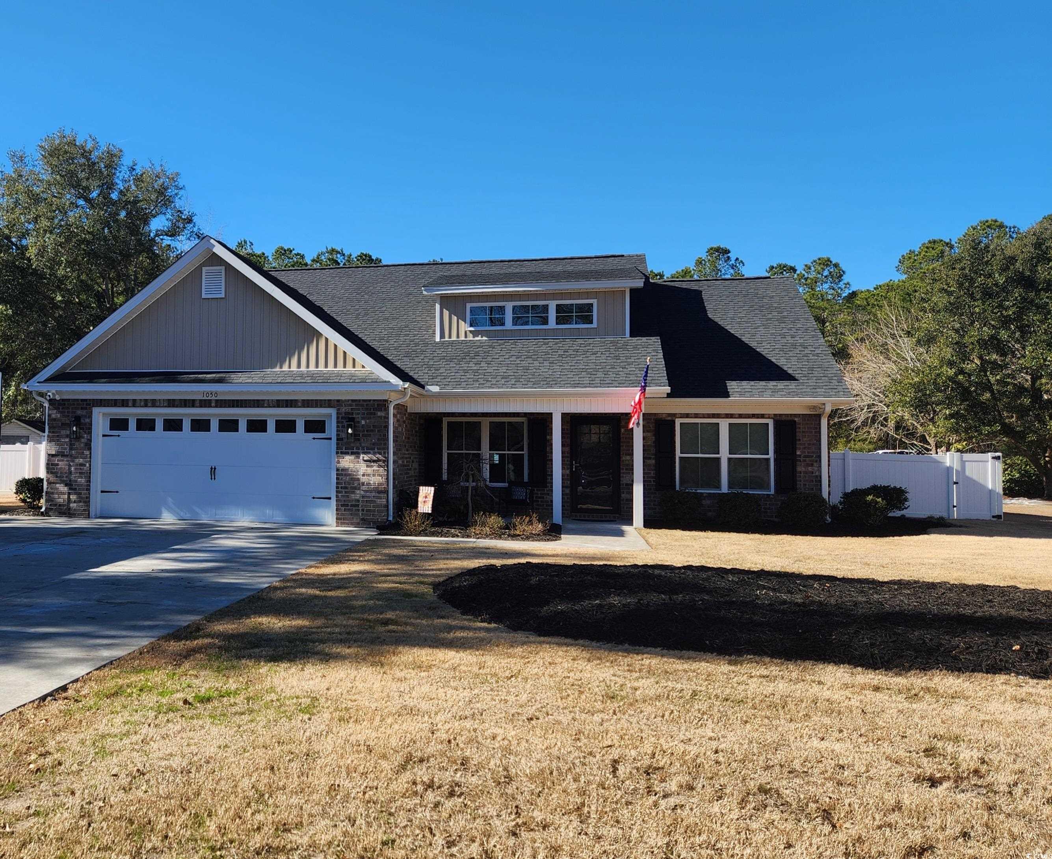
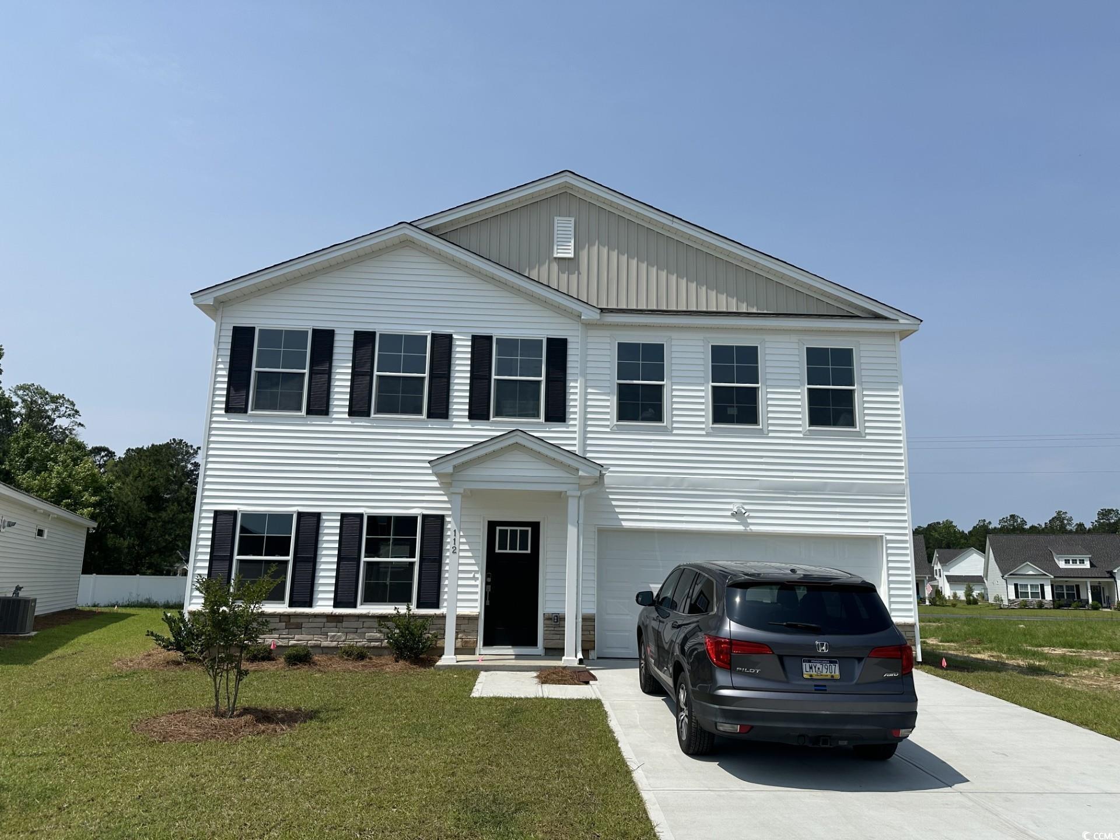
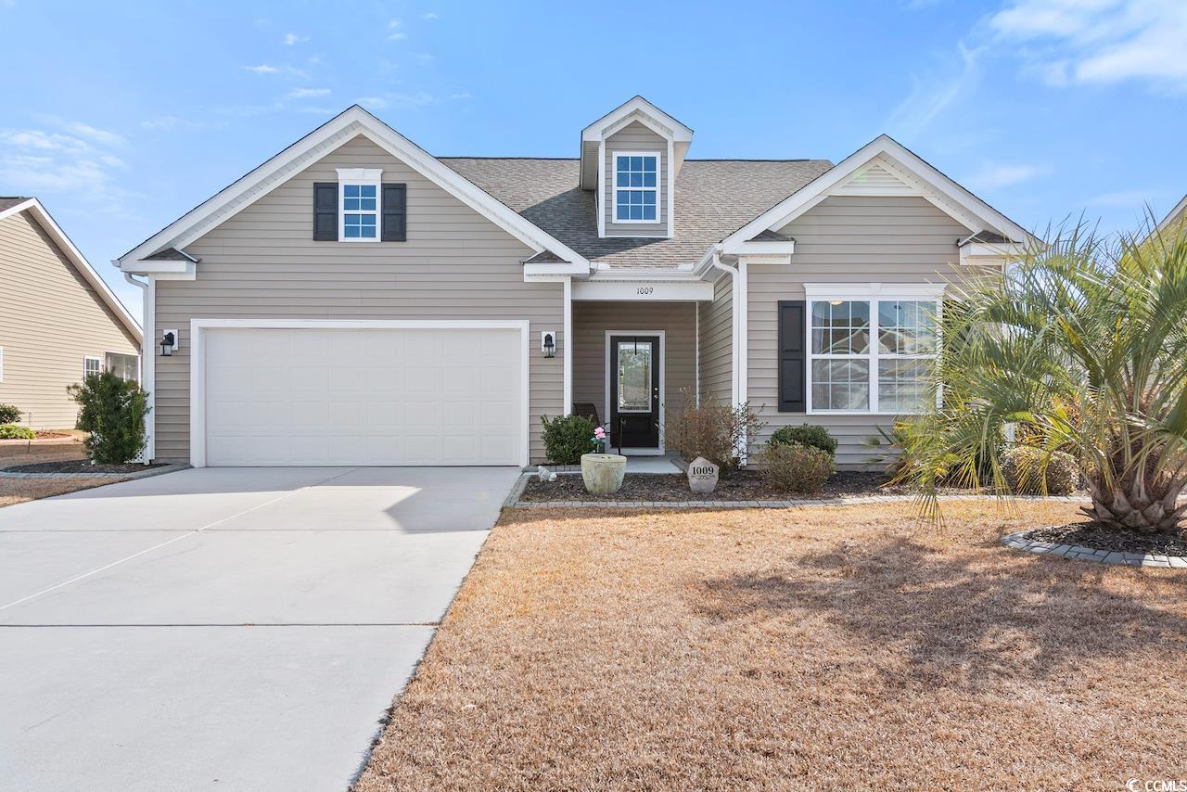
 Provided courtesy of © Copyright 2024 Coastal Carolinas Multiple Listing Service, Inc.®. Information Deemed Reliable but Not Guaranteed. © Copyright 2024 Coastal Carolinas Multiple Listing Service, Inc.® MLS. All rights reserved. Information is provided exclusively for consumers’ personal, non-commercial use,
that it may not be used for any purpose other than to identify prospective properties consumers may be interested in purchasing.
Images related to data from the MLS is the sole property of the MLS and not the responsibility of the owner of this website.
Provided courtesy of © Copyright 2024 Coastal Carolinas Multiple Listing Service, Inc.®. Information Deemed Reliable but Not Guaranteed. © Copyright 2024 Coastal Carolinas Multiple Listing Service, Inc.® MLS. All rights reserved. Information is provided exclusively for consumers’ personal, non-commercial use,
that it may not be used for any purpose other than to identify prospective properties consumers may be interested in purchasing.
Images related to data from the MLS is the sole property of the MLS and not the responsibility of the owner of this website.