Viewing Listing MLS# 2313766
Myrtle Beach, SC 29588
- 3Beds
- 2Full Baths
- N/AHalf Baths
- 1,310SqFt
- 2013Year Built
- 301Unit #
- MLS# 2313766
- Residential
- Condominium
- Sold
- Approx Time on Market1 month, 11 days
- AreaMyrtle Beach Area--South of 544 & West of 17 Bypass M.i. Horry County
- CountyHorry
- SubdivisionThe Village At Queens Harbour
Overview
The Village at Queens Harbour is a desirable condominium complex that offers a lovely 3-bedroom, 2-bathroom end unit condo. This particular unit is located on the 3rd floor and has approximately 1300 square feet of heated living space. One convenient feature of the building is the presence of an elevator, making it easily accessible for residents. Upon entering the condo, you will be greeted by 9-foot smooth ceilings and an abundance of natural light streaming in from the extra windows, creating a bright and inviting atmosphere. Wood like ceramic tile is throughout the interior condo adds a touch of elegance and durability. Additional new upgrades are crown molding, newly painted and new light fixtures in kitchen & laundry room. The kitchen is a standout feature, boasting granite countertops, plenty of cabinets for storage, a small breakfast bar, and a pantry. In terms of comfort, ceiling fans are installed in all of the bedrooms, the living room, and even on the balcony. The master bedroom offers two sizable closets, providing ample storage space. The master bathroom features a step-in shower. For added convenience, there is a laundry closet equipped with side-by-side washer and dryer units, both of which will be included with the condo. One of the highlights of this condo is the 8'x10' screened balcony, which offers beautiful views of the resort-like pool. It serves as a perfect spot to relax and enjoy the outdoors. Additionally, residents of the Village at Queens Harbour have access to a large saltwater community pool, providing a great way to cool off during the hot summer months. The Village at Queens Harbour complex is conveniently located with easy access to highways, shopping centers, restaurants, and other amenities. Furthermore, the sandy beaches of the Atlantic Ocean are just a short drive away, allowing residents to enjoy the coastal lifestyle.
Sale Info
Listing Date: 07-12-2023
Sold Date: 08-24-2023
Aprox Days on Market:
1 month(s), 11 day(s)
Listing Sold:
8 month(s), 11 day(s) ago
Asking Price: $269,900
Selling Price: $267,000
Price Difference:
Reduced By $2,900
Agriculture / Farm
Grazing Permits Blm: ,No,
Horse: No
Grazing Permits Forest Service: ,No,
Grazing Permits Private: ,No,
Irrigation Water Rights: ,No,
Farm Credit Service Incl: ,No,
Crops Included: ,No,
Association Fees / Info
Hoa Frequency: Monthly
Hoa Fees: 337
Hoa: 1
Hoa Includes: AssociationManagement, CommonAreas, CableTV, Insurance, Internet, LegalAccounting, MaintenanceGrounds, PestControl, Pools, Sewer, Trash, Water
Community Features: Clubhouse, CableTV, InternetAccess, RecreationArea, LongTermRentalAllowed, Pool
Assoc Amenities: Clubhouse, PetRestrictions, Trash, CableTV, Elevators, MaintenanceGrounds
Bathroom Info
Total Baths: 2.00
Fullbaths: 2
Bedroom Info
Beds: 3
Building Info
New Construction: No
Year Built: 2013
Mobile Home Remains: ,No,
Zoning: Multi
Style: LowRise
Common Walls: EndUnit
Construction Materials: VinylSiding
Entry Level: 3
Building Name: 11
Buyer Compensation
Exterior Features
Spa: No
Patio and Porch Features: Balcony, Porch, Screened
Pool Features: Community, OutdoorPool
Exterior Features: Balcony, Elevator, Storage
Financial
Lease Renewal Option: ,No,
Garage / Parking
Garage: No
Carport: No
Parking Type: AdditionalParking, OneSpace
Open Parking: No
Attached Garage: No
Green / Env Info
Interior Features
Floor Cover: Tile
Fireplace: No
Laundry Features: WasherHookup
Furnished: Unfurnished
Interior Features: HighSpeedInternet
Appliances: Dryer, Washer
Lot Info
Lease Considered: ,No,
Lease Assignable: ,No,
Acres: 0.00
Land Lease: No
Lot Description: OutsideCityLimits
Misc
Pool Private: No
Pets Allowed: OwnerOnly, Yes
Offer Compensation
Other School Info
Property Info
County: Horry
View: No
Senior Community: No
Stipulation of Sale: None
Property Sub Type Additional: Condominium
Property Attached: No
Disclosures: CovenantsRestrictionsDisclosure
Rent Control: No
Construction: Resale
Room Info
Basement: ,No,
Sold Info
Sold Date: 2023-08-24T00:00:00
Sqft Info
Building Sqft: 1410
Living Area Source: PublicRecords
Sqft: 1310
Tax Info
Unit Info
Unit: 301
Utilities / Hvac
Heating: Central, Electric
Cooling: CentralAir
Electric On Property: No
Cooling: Yes
Utilities Available: CableAvailable, ElectricityAvailable, SewerAvailable, WaterAvailable, HighSpeedInternetAvailable, TrashCollection
Heating: Yes
Water Source: Public
Waterfront / Water
Waterfront: No
Schools
Elem: Burgess Elementary School
Middle: Saint James Middle School
High: Saint James High School
Courtesy of Re/max Southern Shores - Cell: 843-455-6580
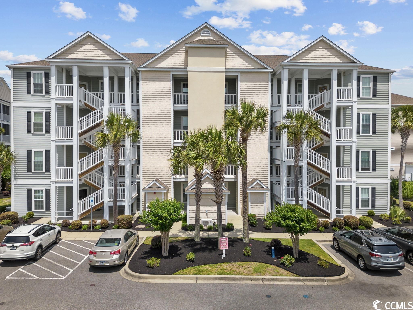
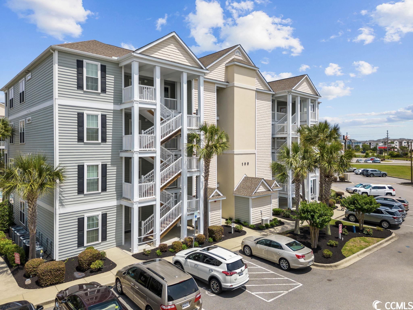
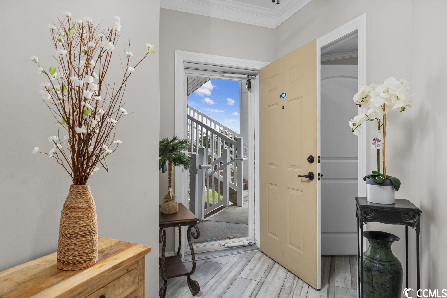
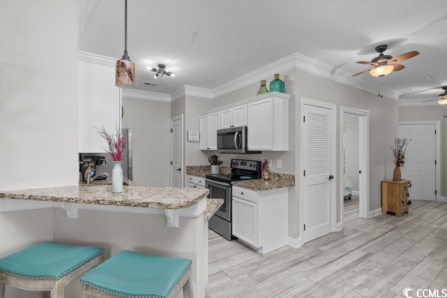
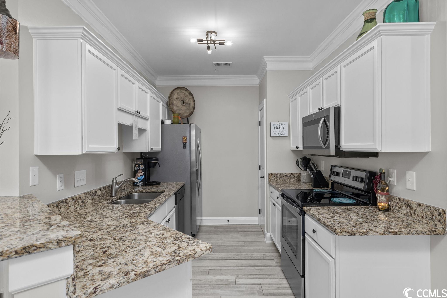
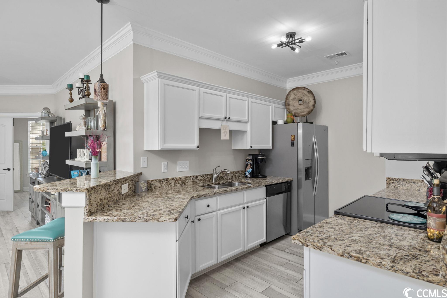
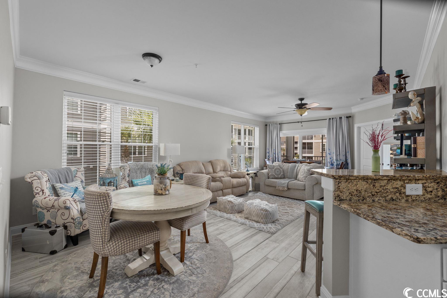
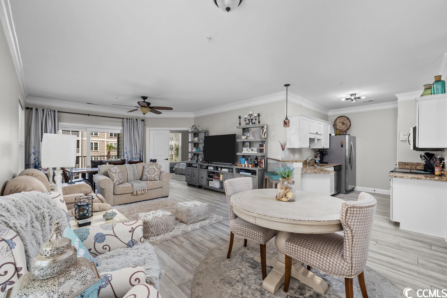
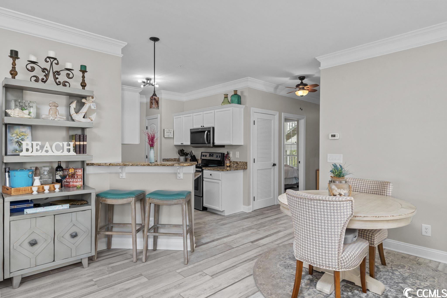
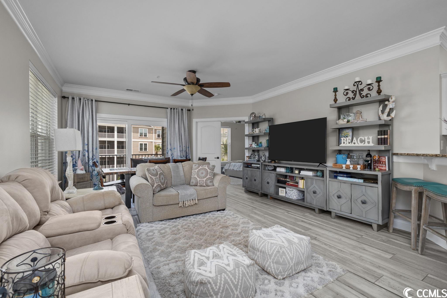
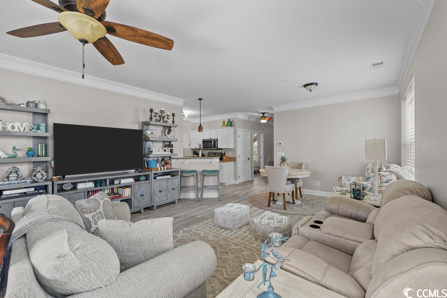
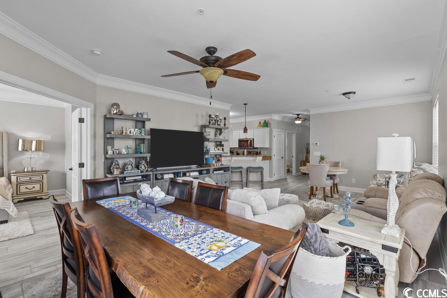
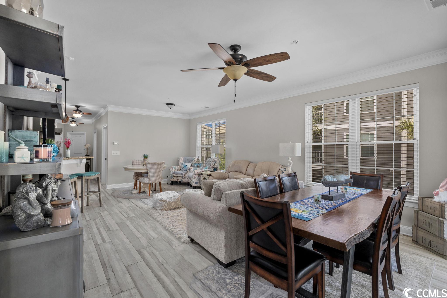
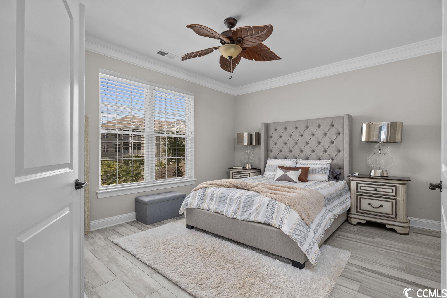
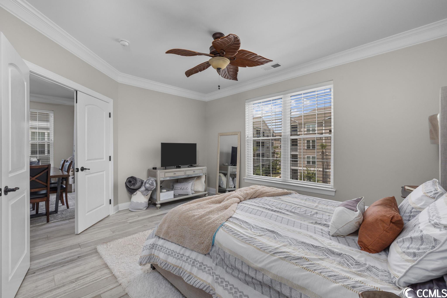
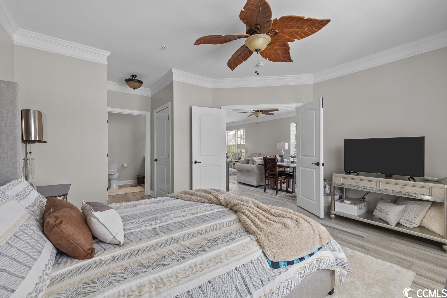
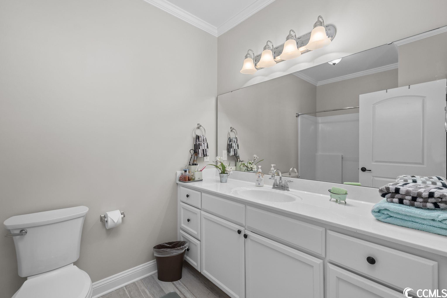
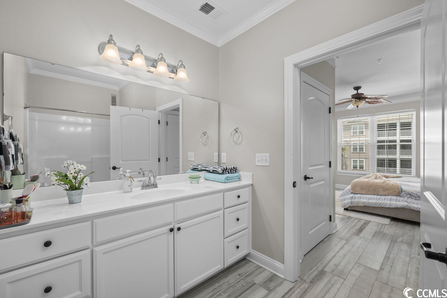
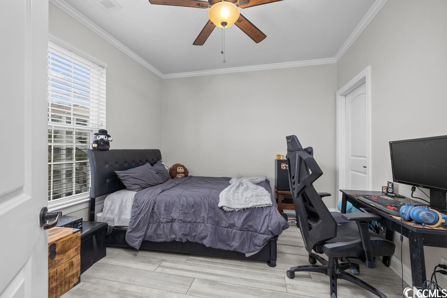
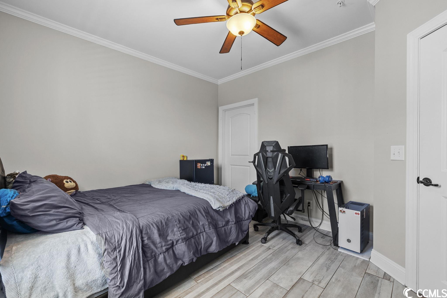
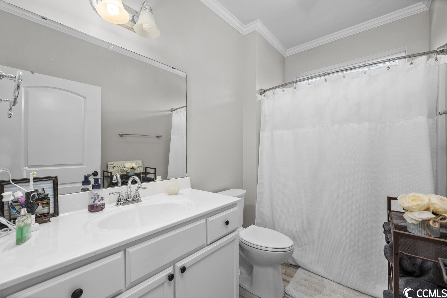
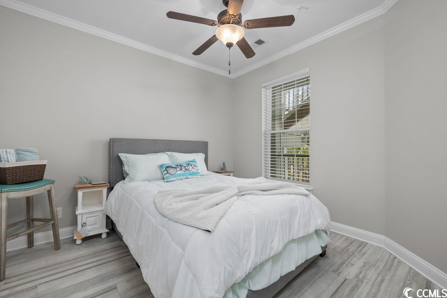
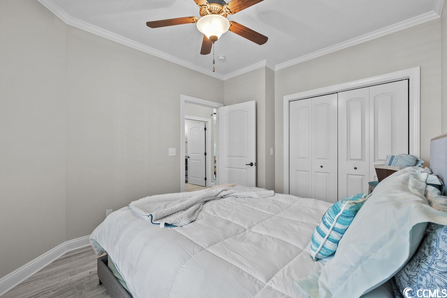
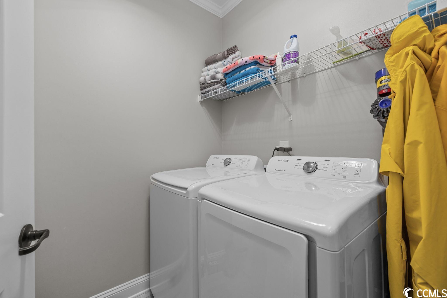
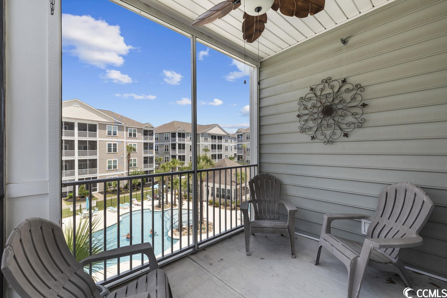
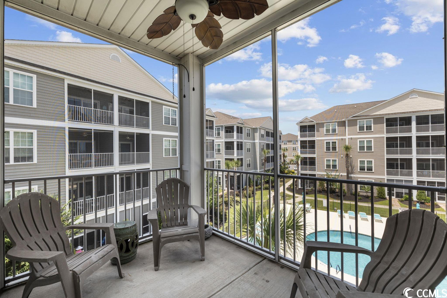
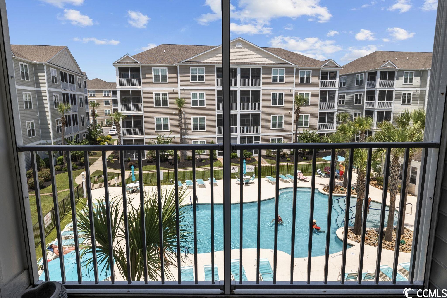
 MLS# 914991
MLS# 914991 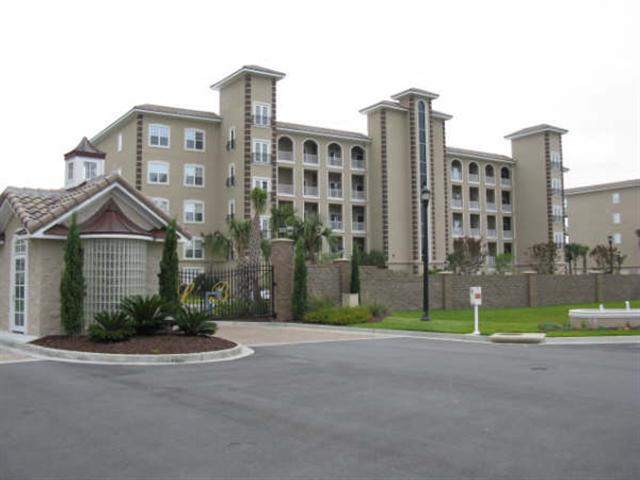
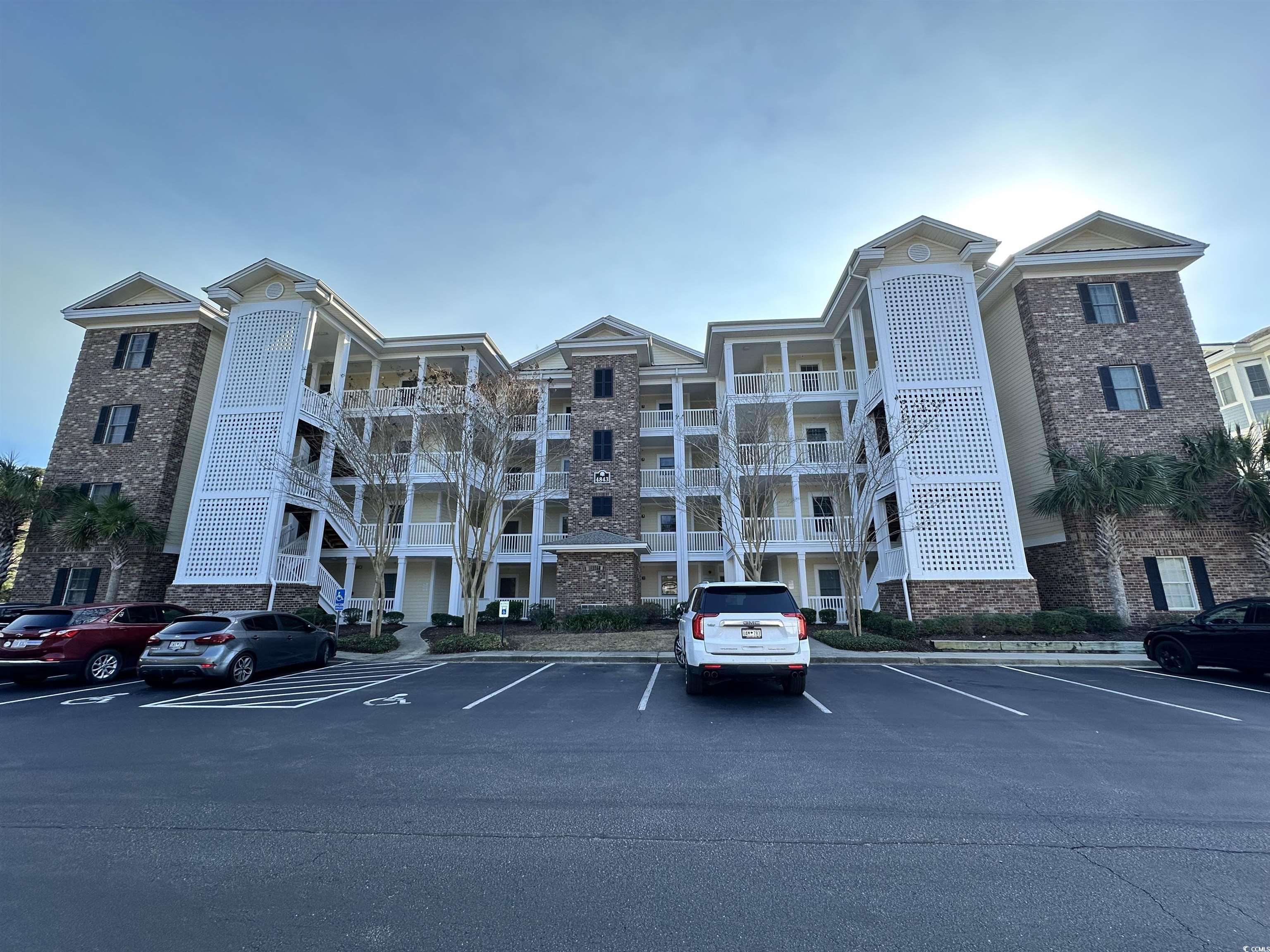
 Provided courtesy of © Copyright 2024 Coastal Carolinas Multiple Listing Service, Inc.®. Information Deemed Reliable but Not Guaranteed. © Copyright 2024 Coastal Carolinas Multiple Listing Service, Inc.® MLS. All rights reserved. Information is provided exclusively for consumers’ personal, non-commercial use,
that it may not be used for any purpose other than to identify prospective properties consumers may be interested in purchasing.
Images related to data from the MLS is the sole property of the MLS and not the responsibility of the owner of this website.
Provided courtesy of © Copyright 2024 Coastal Carolinas Multiple Listing Service, Inc.®. Information Deemed Reliable but Not Guaranteed. © Copyright 2024 Coastal Carolinas Multiple Listing Service, Inc.® MLS. All rights reserved. Information is provided exclusively for consumers’ personal, non-commercial use,
that it may not be used for any purpose other than to identify prospective properties consumers may be interested in purchasing.
Images related to data from the MLS is the sole property of the MLS and not the responsibility of the owner of this website.