Viewing Listing MLS# 2223873
Myrtle Beach, SC 29588
- 3Beds
- 2Full Baths
- 1Half Baths
- 1,416SqFt
- 2018Year Built
- 0.00Acres
- MLS# 2223873
- Residential
- Townhouse
- Sold
- Approx Time on Market3 months, 23 days
- AreaMyrtle Beach Area--South of 544 & West of 17 Bypass M.i. Horry County
- CountyHorry
- SubdivisionThe Diamond
Overview
Location of this unit is what sets it apart from other Units. This end unit is set back from the road, eliminating headlights shining directly into the windows. It backs to a privacy wall, optimizing daylight into the home and is next to a green space. All in all, this home's location is idyllic. These Townhouses have thick firewalls. This doesn't just give you added safety but it also reduces the possibility of hearing your neighbors through the walls. HomeTeam Pest Control also installed in wall tubing to stay on top of any pest issues. The upgrades in this Unit include Luxury Plank Flooring, Granite Countertops, Birchwood Kitchen Cabinets with Crown Molding, Stainless Steel Appliances, Ceramic Tile Flooring in Kitchen, Laundry and all Bathrooms. When you enter this lovingly maintained home, you are greeted with an open floor plan that feels homey with it's clean lines, natural shades and tall vaulted ceilings. The warm glow from the Luxury Plank Flooring and Birchwood Kitchen cabinets compliment the easy flow of colors and lights. The large Main Bedroom features plenty of storage and closet space. The main Bathroom offers a spacious updated walk-in shower. A half Bath is located next to the Laundry area. Upstairs you will find 2 additional Bedrooms that are also generously sized with vaulted ceilings, natural light and closets. So if you are looking to be in a town house, with privacy, then drop what you are doing and take a look at this house. Keep an eye and ear open for Open House dates! The community offers an outdoor pool.
Sale Info
Listing Date: 10-31-2022
Sold Date: 02-24-2023
Aprox Days on Market:
3 month(s), 23 day(s)
Listing Sold:
1 Year(s), 3 month(s), 0 day(s) ago
Asking Price: $264,900
Selling Price: $250,000
Price Difference:
Reduced By $9,900
Agriculture / Farm
Grazing Permits Blm: ,No,
Horse: No
Grazing Permits Forest Service: ,No,
Grazing Permits Private: ,No,
Irrigation Water Rights: ,No,
Farm Credit Service Incl: ,No,
Crops Included: ,No,
Association Fees / Info
Hoa Frequency: Quarterly
Hoa Fees: 184
Hoa: 1
Hoa Includes: CommonAreas, MaintenanceGrounds, PestControl, Pools, Trash
Community Features: Pool
Assoc Amenities: OwnerAllowedMotorcycle, PetRestrictions, Trash, MaintenanceGrounds
Bathroom Info
Total Baths: 3.00
Halfbaths: 1
Fullbaths: 2
Bedroom Info
Beds: 3
Building Info
New Construction: No
Levels: Two
Year Built: 2018
Structure Type: Townhouse
Mobile Home Remains: ,No,
Zoning: PDD
Construction Materials: VinylSiding
Entry Level: 1
Buyer Compensation
Exterior Features
Spa: No
Patio and Porch Features: RearPorch, FrontPorch
Pool Features: Community, OutdoorPool
Foundation: Slab
Exterior Features: SprinklerIrrigation, Porch, Storage
Financial
Lease Renewal Option: ,No,
Garage / Parking
Garage: No
Carport: No
Parking Type: Other
Open Parking: No
Attached Garage: No
Green / Env Info
Green Energy Efficient: Doors, Windows
Interior Features
Floor Cover: Carpet, LuxuryVinylPlank, Tile
Door Features: InsulatedDoors
Fireplace: No
Laundry Features: WasherHookup
Furnished: Unfurnished
Interior Features: BedroomonMainLevel
Lot Info
Lease Considered: ,No,
Lease Assignable: ,No,
Acres: 0.00
Land Lease: No
Misc
Pool Private: No
Pets Allowed: OwnerOnly, Yes
Offer Compensation
Other School Info
Property Info
County: Horry
View: No
Senior Community: No
Stipulation of Sale: None
Property Sub Type Additional: Townhouse
Property Attached: No
Disclosures: CovenantsRestrictionsDisclosure
Rent Control: No
Construction: Resale
Room Info
Basement: ,No,
Sold Info
Sold Date: 2023-02-24T00:00:00
Sqft Info
Building Sqft: 1416
Living Area Source: PublicRecords
Sqft: 1416
Tax Info
Unit Info
Utilities / Hvac
Heating: Central, Electric
Cooling: CentralAir
Electric On Property: No
Cooling: Yes
Utilities Available: ElectricityAvailable, SewerAvailable, UndergroundUtilities, WaterAvailable
Heating: Yes
Water Source: Public
Waterfront / Water
Waterfront: No
Schools
Elem: Saint James Elementary School
Middle: Saint James Middle School
High: Saint James High School
Directions
From Murrells Inlet : take 707 turn onto Salem Rd, follow to end and turn right onto Freewoods Rd, turn left into THE DIAMOND community Avery Dr, turn right onto Dinger Dr. This Townhouse will be the last unit on the right. From Socastee : take 707, turn onto Bay Rd, turn left onto Freewoods Rd, right into THE DIAMOND community Avery Dr, turn right into Dinger Dr. Townhouse will be last on the right of that first row.Courtesy of Brg Real Estate
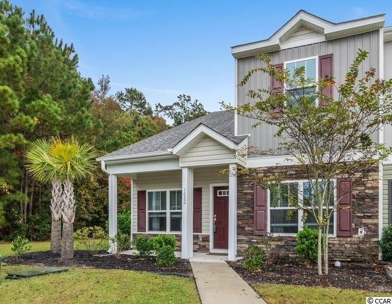
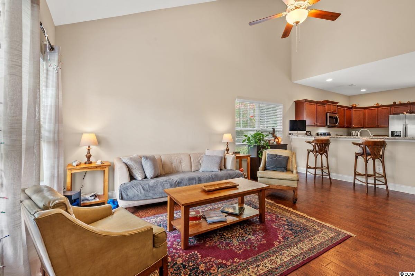
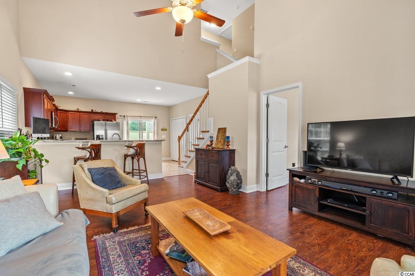
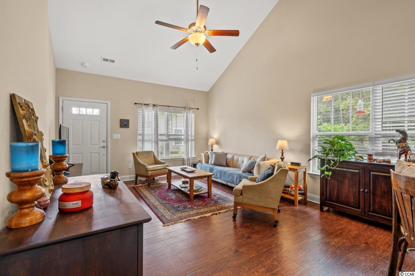
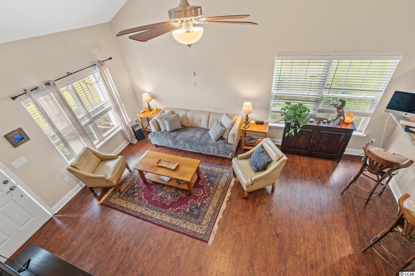
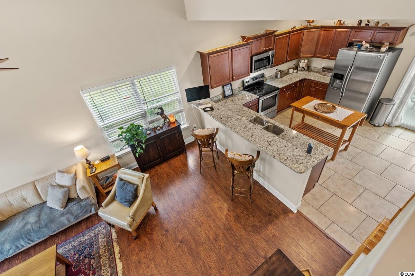
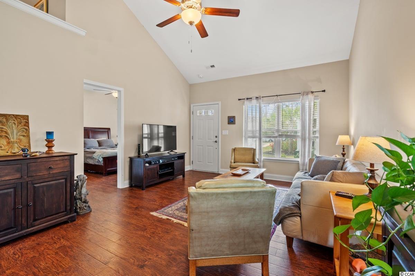
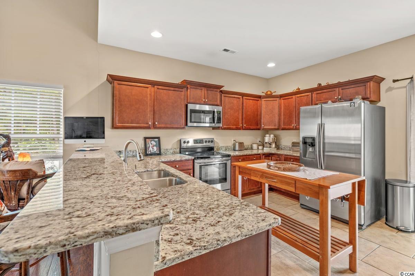
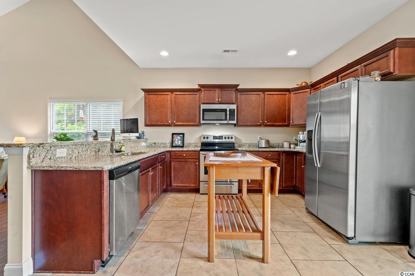
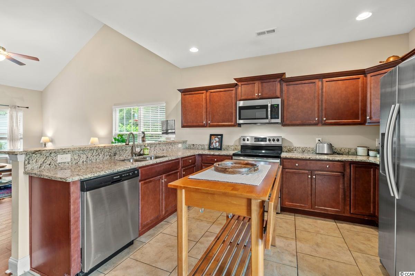
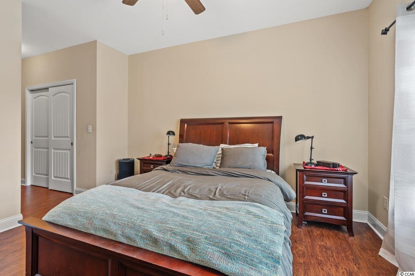
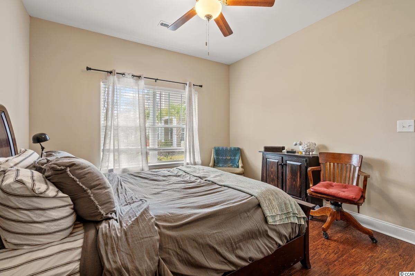
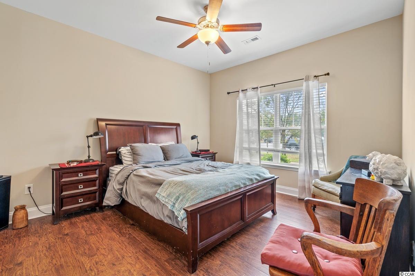
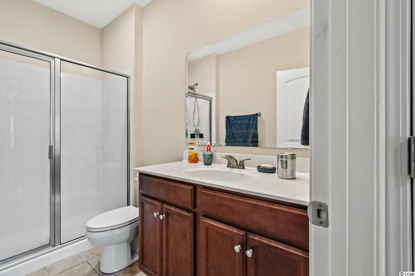
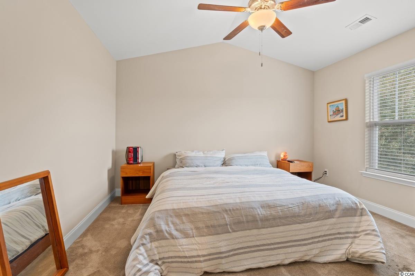
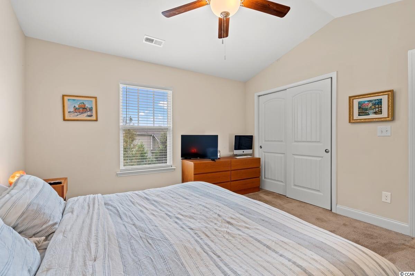
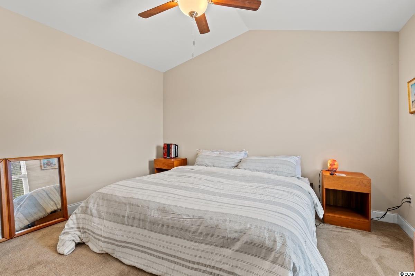
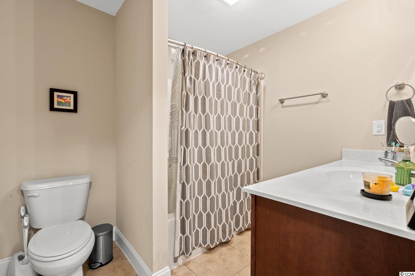
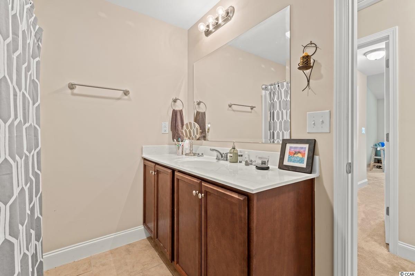
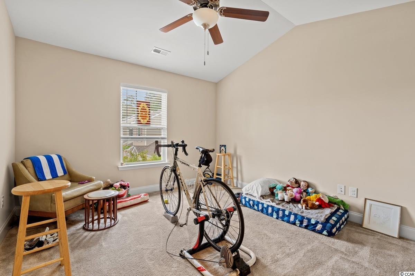
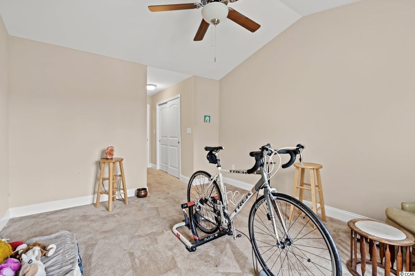
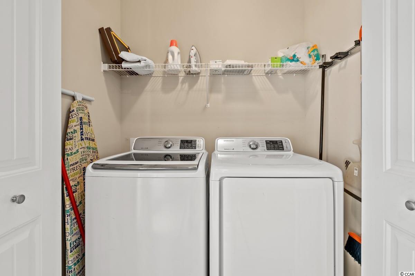
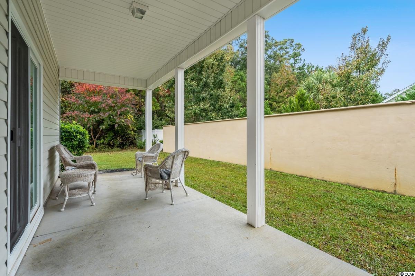
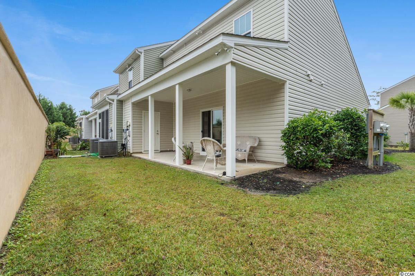
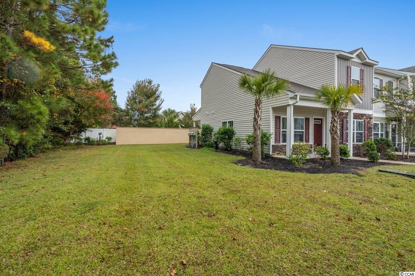
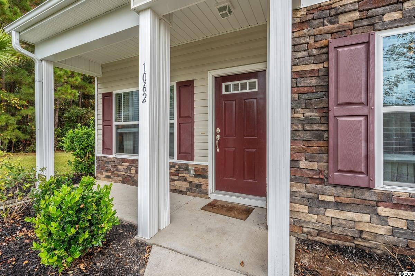
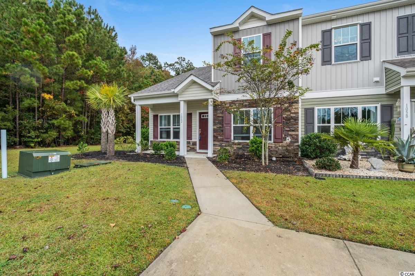
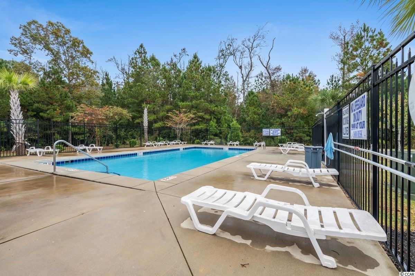
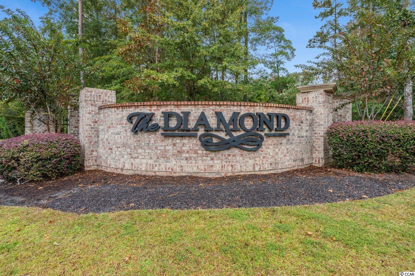
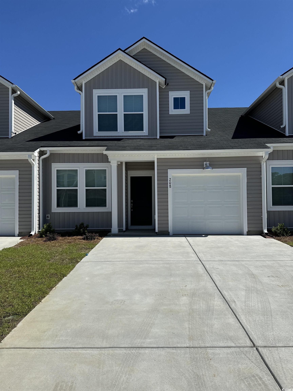
 MLS# 2408636
MLS# 2408636 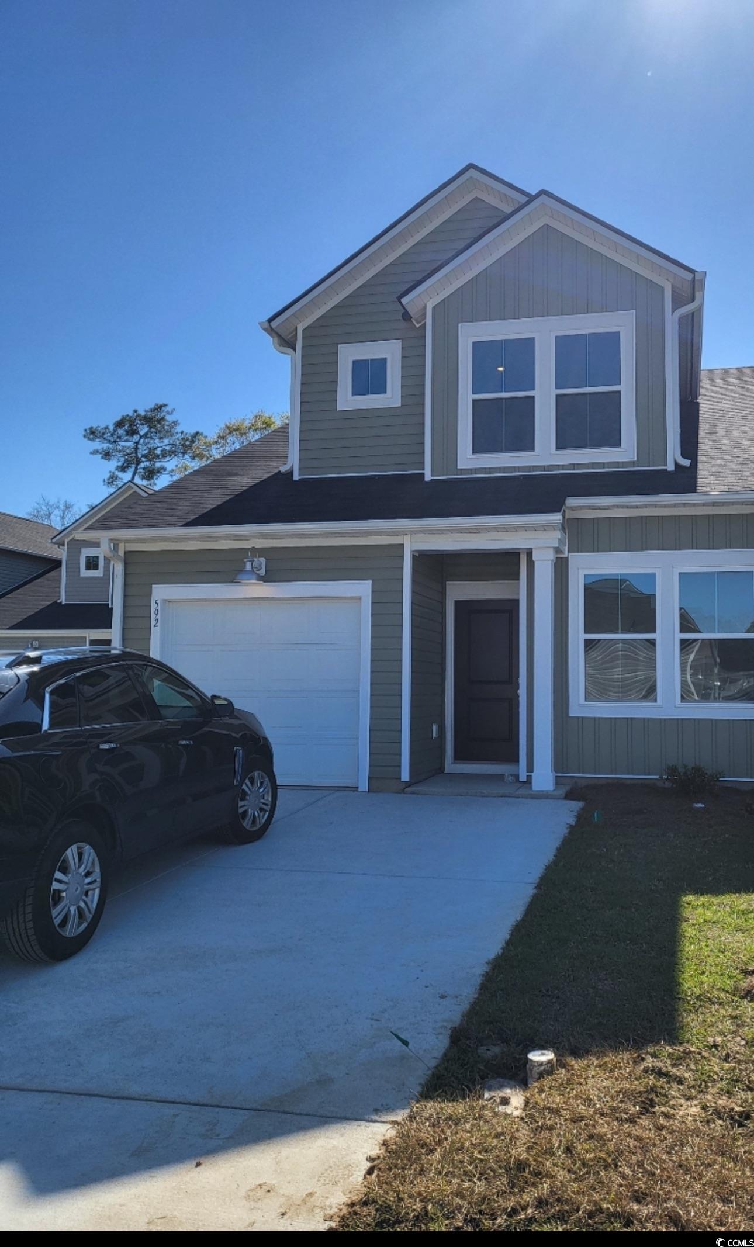
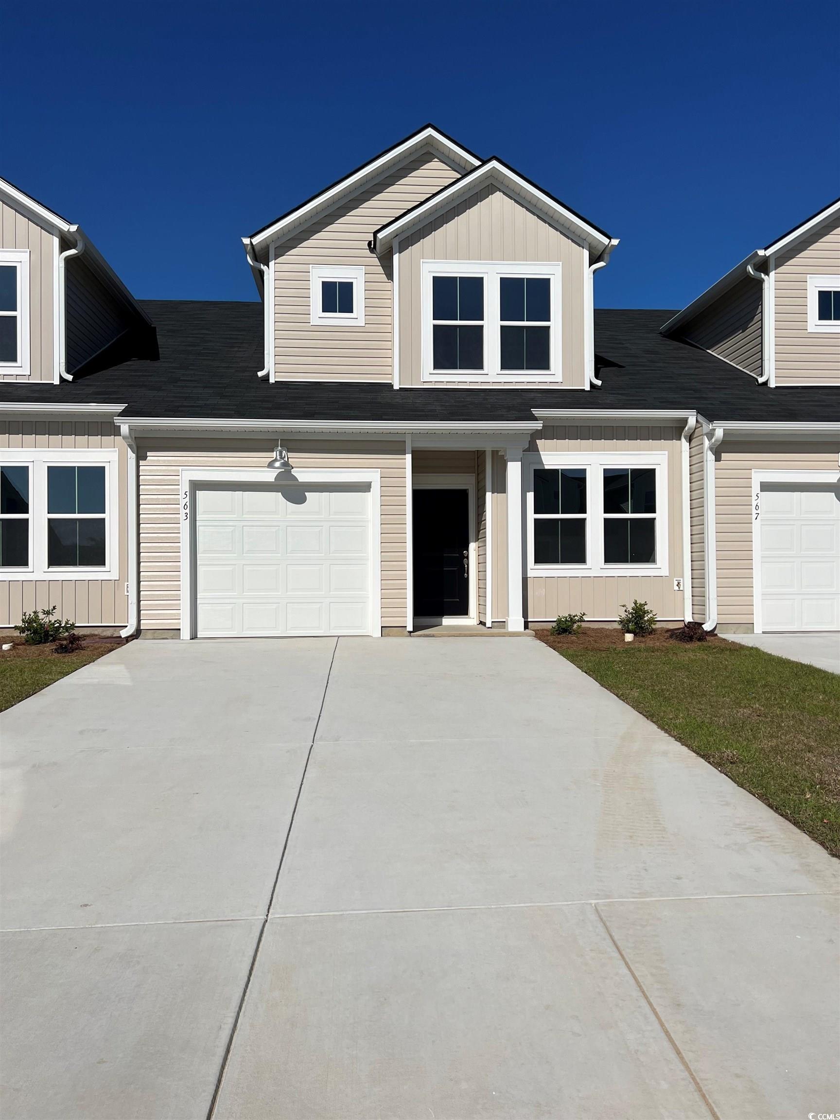
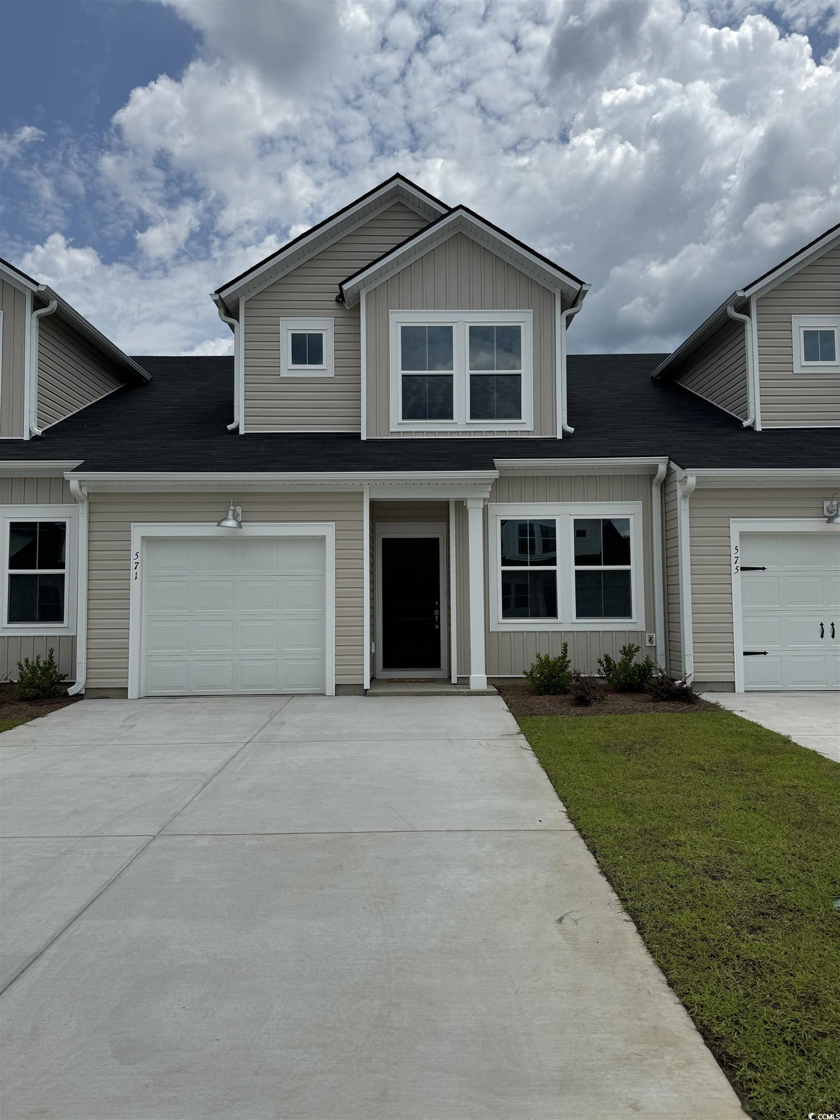
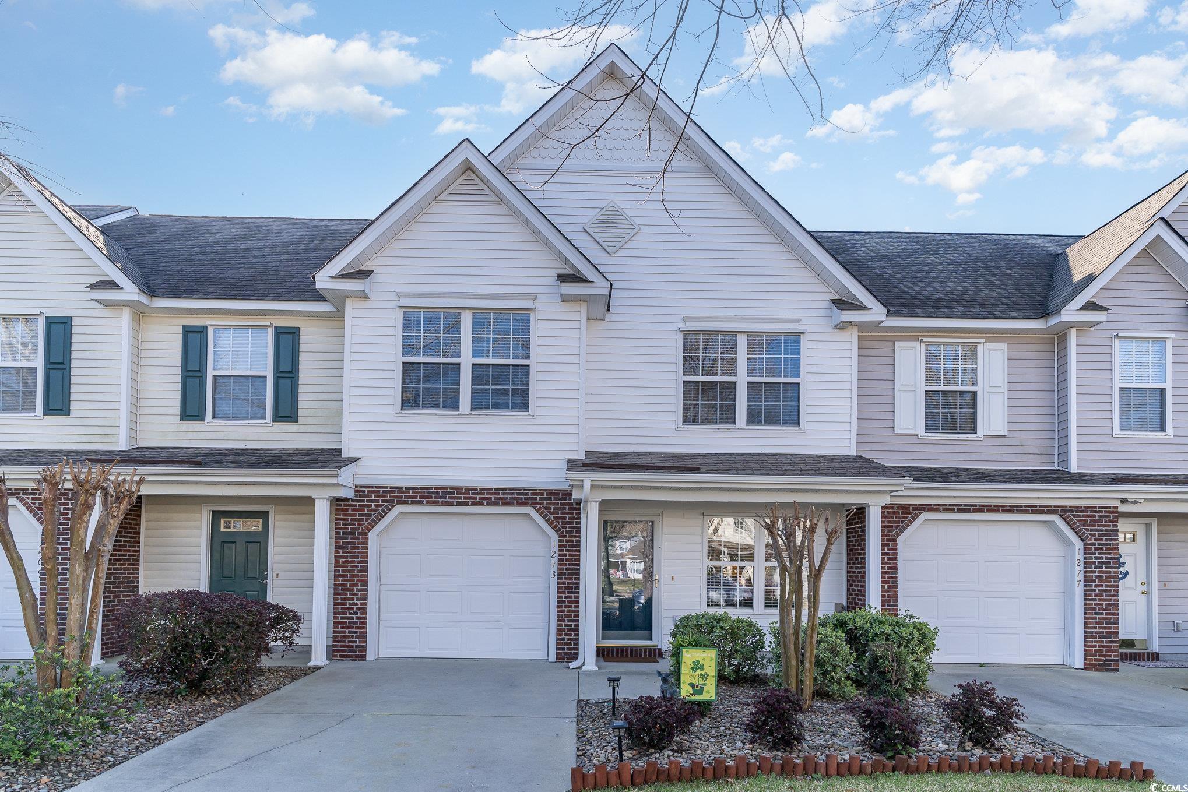
 Provided courtesy of © Copyright 2024 Coastal Carolinas Multiple Listing Service, Inc.®. Information Deemed Reliable but Not Guaranteed. © Copyright 2024 Coastal Carolinas Multiple Listing Service, Inc.® MLS. All rights reserved. Information is provided exclusively for consumers’ personal, non-commercial use,
that it may not be used for any purpose other than to identify prospective properties consumers may be interested in purchasing.
Images related to data from the MLS is the sole property of the MLS and not the responsibility of the owner of this website.
Provided courtesy of © Copyright 2024 Coastal Carolinas Multiple Listing Service, Inc.®. Information Deemed Reliable but Not Guaranteed. © Copyright 2024 Coastal Carolinas Multiple Listing Service, Inc.® MLS. All rights reserved. Information is provided exclusively for consumers’ personal, non-commercial use,
that it may not be used for any purpose other than to identify prospective properties consumers may be interested in purchasing.
Images related to data from the MLS is the sole property of the MLS and not the responsibility of the owner of this website.