Viewing Listing MLS# 2222944
Pawleys Island, SC 29585
- 3Beds
- 2Full Baths
- N/AHalf Baths
- 2,781SqFt
- 2016Year Built
- 0.49Acres
- MLS# 2222944
- Residential
- Detached
- Sold
- Approx Time on Market1 month, 19 days
- Area44a Pawleys Island Mainland
- CountyGeorgetown
- SubdivisionHeritage Plantation
Overview
626 Heritage Drive, sitting on a picturesque homesite, shows like a model home! The open floor plan was designed to capitalize on the unparalleled views of the Heritage Golf Course and the historic rice fields. No expense was spared when constructing this magnificent home. The details are amazing. Your eyes are drawn to the amazing handcrafted trim moldings, coffer ceilings, and beautiful Brazilian Cherry hardwood floor. The centrally located living area offers high ceilings, a handcrafted mantle, and a see-through gas fireplace. This open-concept plan is perfect for entertaining. The kitchen is conveniently located and flows seamlessly into the formal dining area, breakfast area, and Carolina room. It offers stainless appliances, granite countertops, custom dark cherry cabinets, and a nice-sized pantry. The Carolina room shares the see-through fireplace, which is complemented by beautiful stone. Vaulted wood ceilings add to the charm! This room offers access to the open deck and the peaceful screened parched. The master retreat is equally as impressive! It offers tray ceilings and beautiful double doors leading to a relaxing open deck. Rounding off these perfect wings is a luxurious master bath with dual sinks, granite counters, and a large walk-in door-less shower. Add a gracious master customized closet, and you have a perfect retreat! Following a close second are the two spacious guest rooms on the main level. They both offer spacious closets and a shared bath! Upstairs you will find a great office space/ hobby room. Other notable features include tons of storage, a stone paved driveway and back patio, a Rinnai hot water heater, hurricane impact windows, new HVAC 2022, and an oversized garage! What more could you ask for?
Sale Info
Listing Date: 10-18-2022
Sold Date: 12-08-2022
Aprox Days on Market:
1 month(s), 19 day(s)
Listing Sold:
1 Year(s), 4 month(s), 28 day(s) ago
Asking Price: $875,000
Selling Price: $900,000
Price Difference:
Increase $25,000
Agriculture / Farm
Grazing Permits Blm: ,No,
Horse: No
Grazing Permits Forest Service: ,No,
Grazing Permits Private: ,No,
Irrigation Water Rights: ,No,
Farm Credit Service Incl: ,No,
Crops Included: ,No,
Association Fees / Info
Hoa Frequency: SemiAnnually
Hoa Fees: 271
Hoa: 1
Hoa Includes: AssociationManagement, CommonAreas, CableTV, Internet, LegalAccounting, Pools, RecreationFacilities, Security
Community Features: GolfCartsOK, Gated, TennisCourts, Golf, Pool
Assoc Amenities: Gated, OwnerAllowedGolfCart, OwnerAllowedMotorcycle, PetRestrictions, Security, TenantAllowedGolfCart, TennisCourts
Bathroom Info
Total Baths: 2.00
Fullbaths: 2
Bedroom Info
Beds: 3
Building Info
New Construction: No
Levels: One
Year Built: 2016
Mobile Home Remains: ,No,
Zoning: PUD
Style: Traditional
Construction Materials: BrickVeneer
Buyer Compensation
Exterior Features
Spa: No
Patio and Porch Features: Deck, FrontPorch, Patio, Porch, Screened
Pool Features: Community, OutdoorPool
Foundation: Slab
Exterior Features: Deck, SprinklerIrrigation, Patio, Storage
Financial
Lease Renewal Option: ,No,
Garage / Parking
Parking Capacity: 6
Garage: Yes
Carport: No
Parking Type: Attached, TwoCarGarage, Garage, GarageDoorOpener
Open Parking: No
Attached Garage: Yes
Garage Spaces: 2
Green / Env Info
Green Energy Efficient: Doors, Windows
Interior Features
Floor Cover: Other, Wood
Door Features: InsulatedDoors
Fireplace: Yes
Laundry Features: WasherHookup
Furnished: Unfurnished
Interior Features: Attic, Fireplace, PermanentAtticStairs, SplitBedrooms, BreakfastBar, BreakfastArea, KitchenIsland, StainlessSteelAppliances, SolidSurfaceCounters
Appliances: Dishwasher, Disposal, Microwave, Range, Refrigerator, Dryer, Washer
Lot Info
Lease Considered: ,No,
Lease Assignable: ,No,
Acres: 0.49
Lot Size: 100x177x130x203
Land Lease: No
Lot Description: NearGolfCourse, IrregularLot, OutsideCityLimits, OnGolfCourse
Misc
Pool Private: No
Pets Allowed: OwnerOnly, Yes
Offer Compensation
Other School Info
Property Info
County: Georgetown
View: No
Senior Community: No
Stipulation of Sale: None
Property Sub Type Additional: Detached
Property Attached: No
Security Features: SecuritySystem, GatedCommunity, SecurityService
Disclosures: CovenantsRestrictionsDisclosure,SellerDisclosure
Rent Control: No
Construction: Resale
Room Info
Basement: ,No,
Sold Info
Sold Date: 2022-12-08T00:00:00
Sqft Info
Building Sqft: 4805
Living Area Source: Plans
Sqft: 2781
Tax Info
Unit Info
Utilities / Hvac
Heating: Central, Gas
Electric On Property: No
Cooling: No
Utilities Available: CableAvailable, ElectricityAvailable, PhoneAvailable, SewerAvailable, UndergroundUtilities, WaterAvailable
Heating: Yes
Water Source: Public
Waterfront / Water
Waterfront: No
Directions
Kings River Road to Heritage DriveCourtesy of Heritage Real Estate Sales Llc
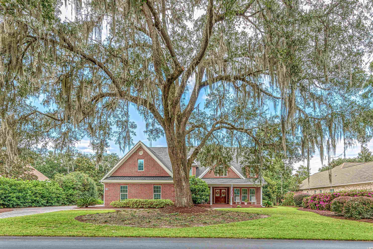
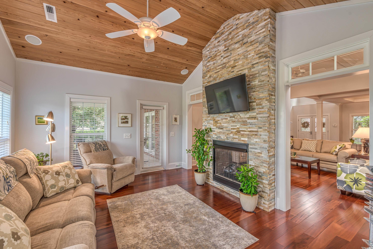
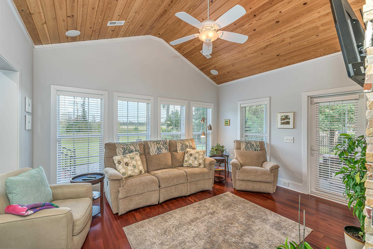
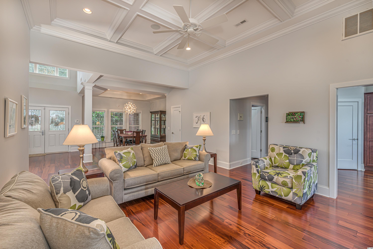
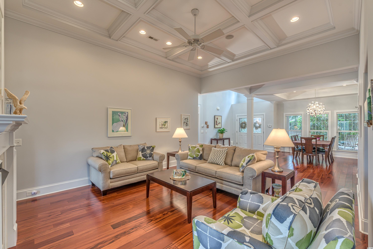
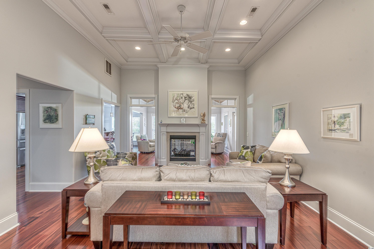
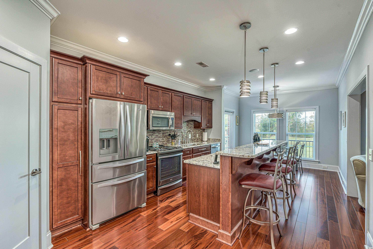
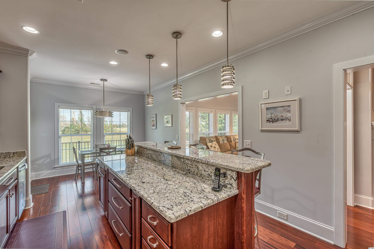
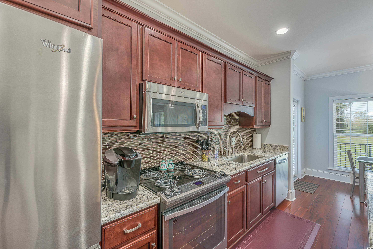
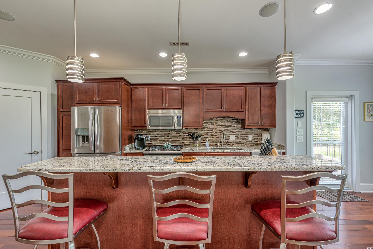
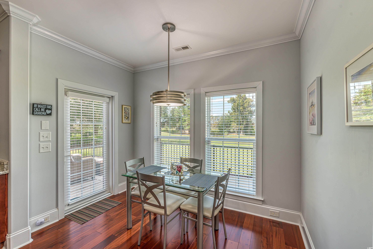
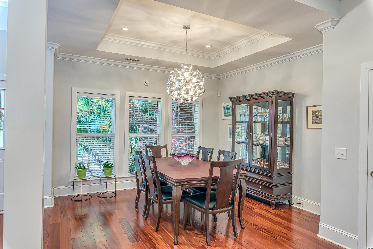
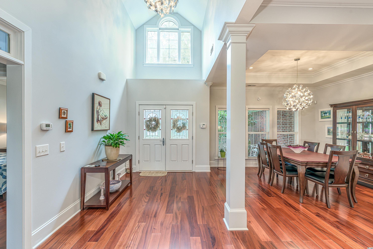
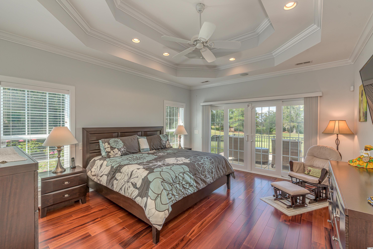
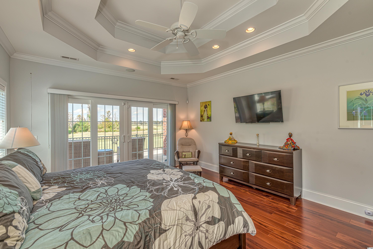
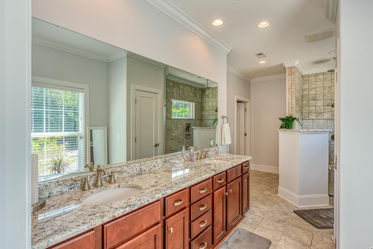
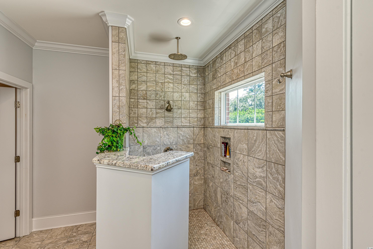
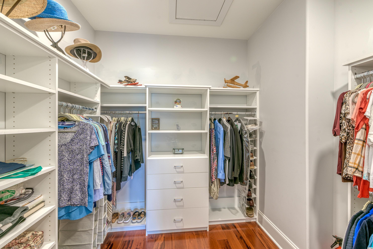
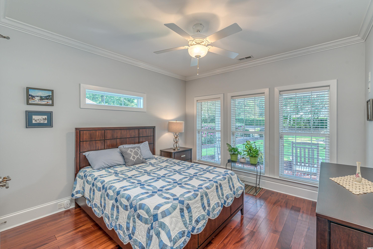
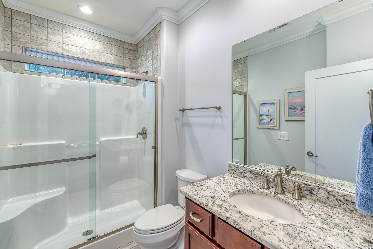
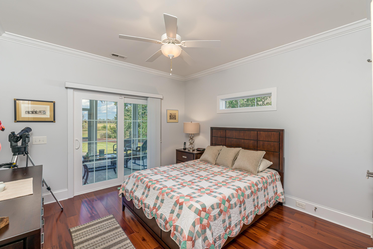
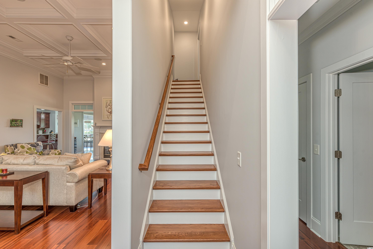
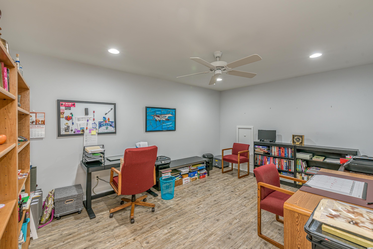
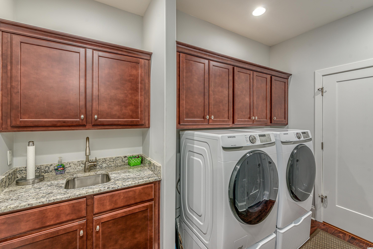
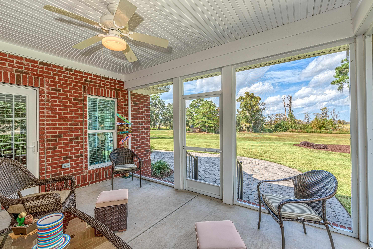
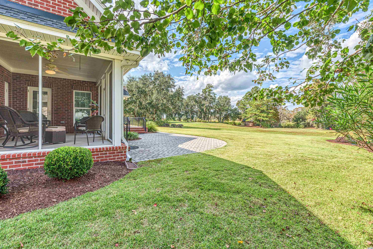
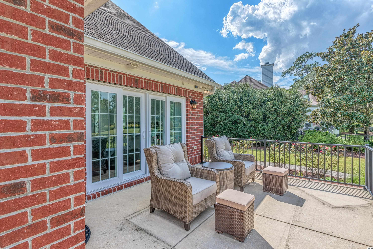
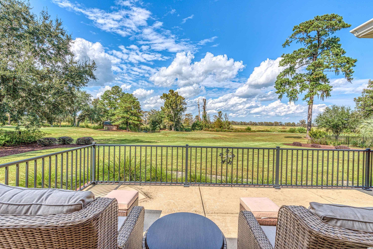
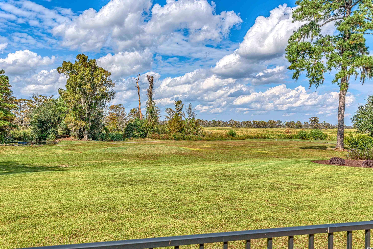
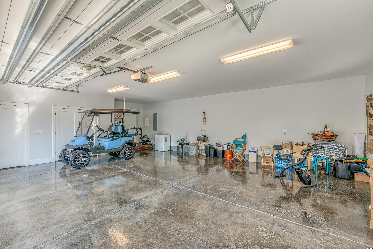
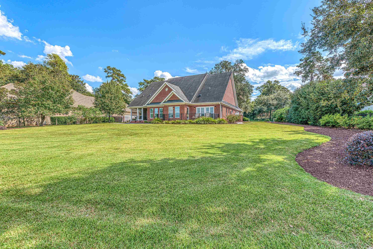
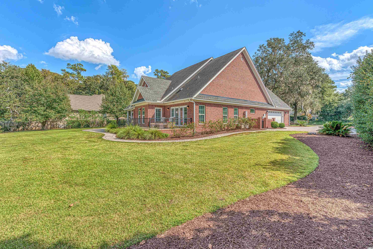
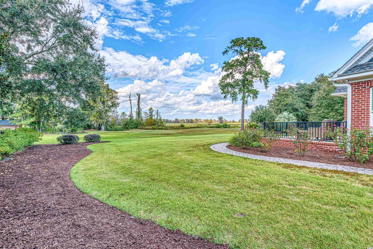
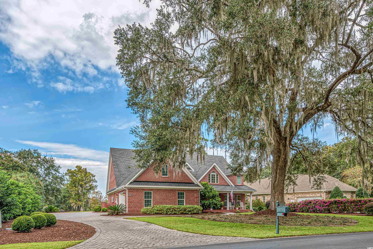
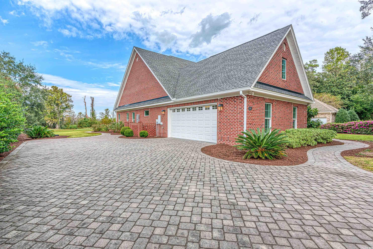
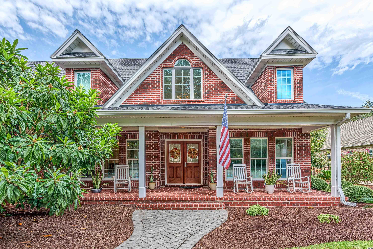
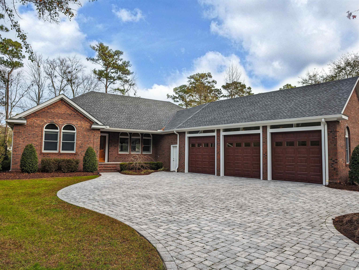
 MLS# 2401313
MLS# 2401313 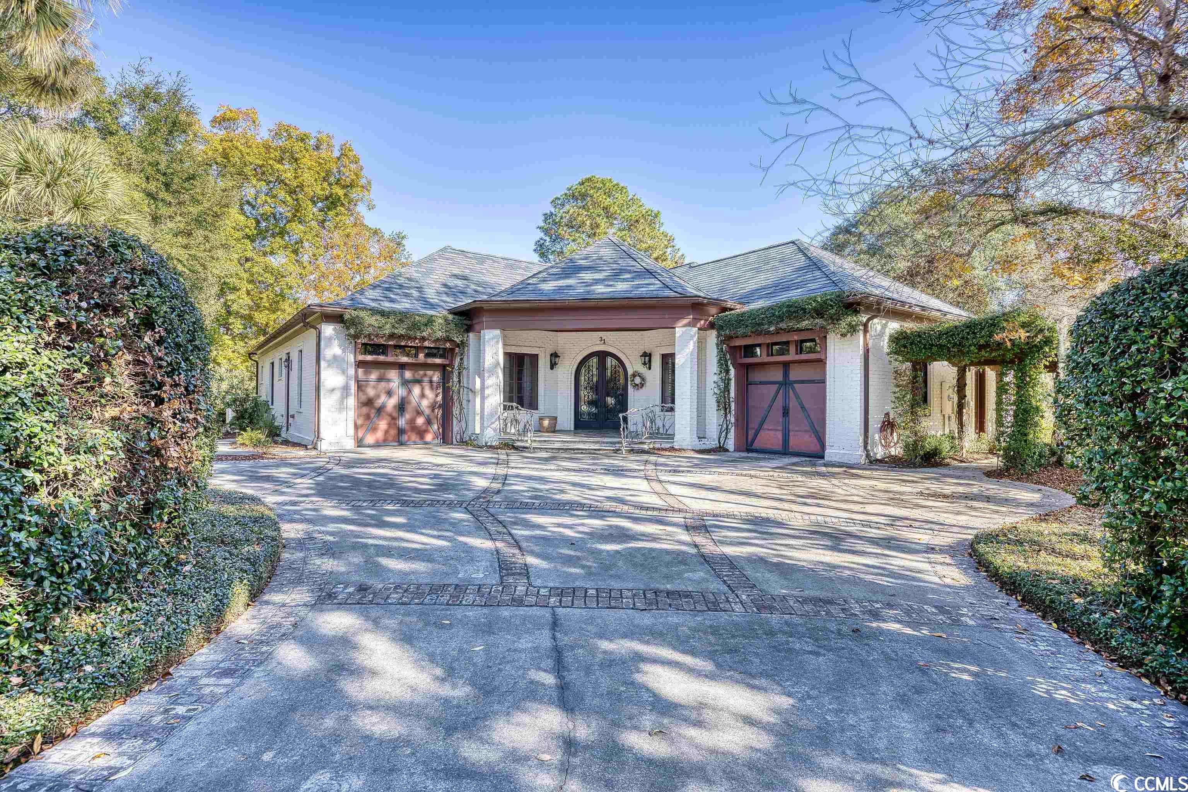
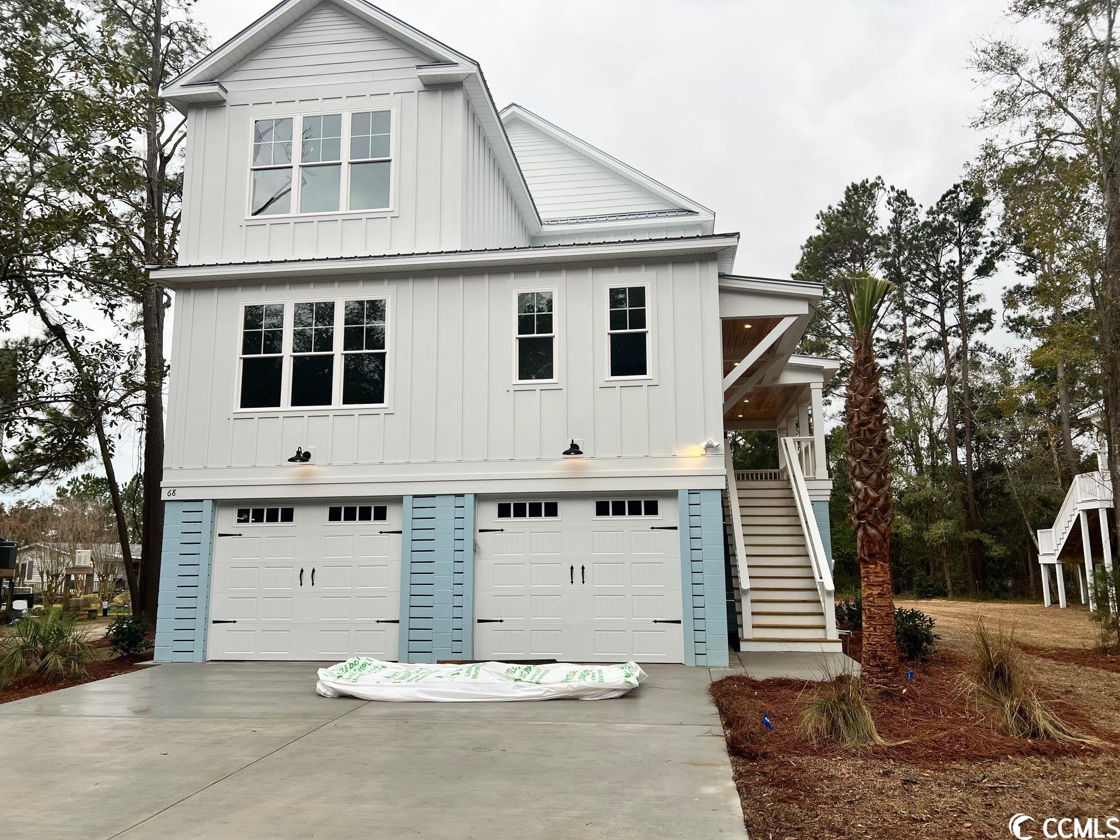
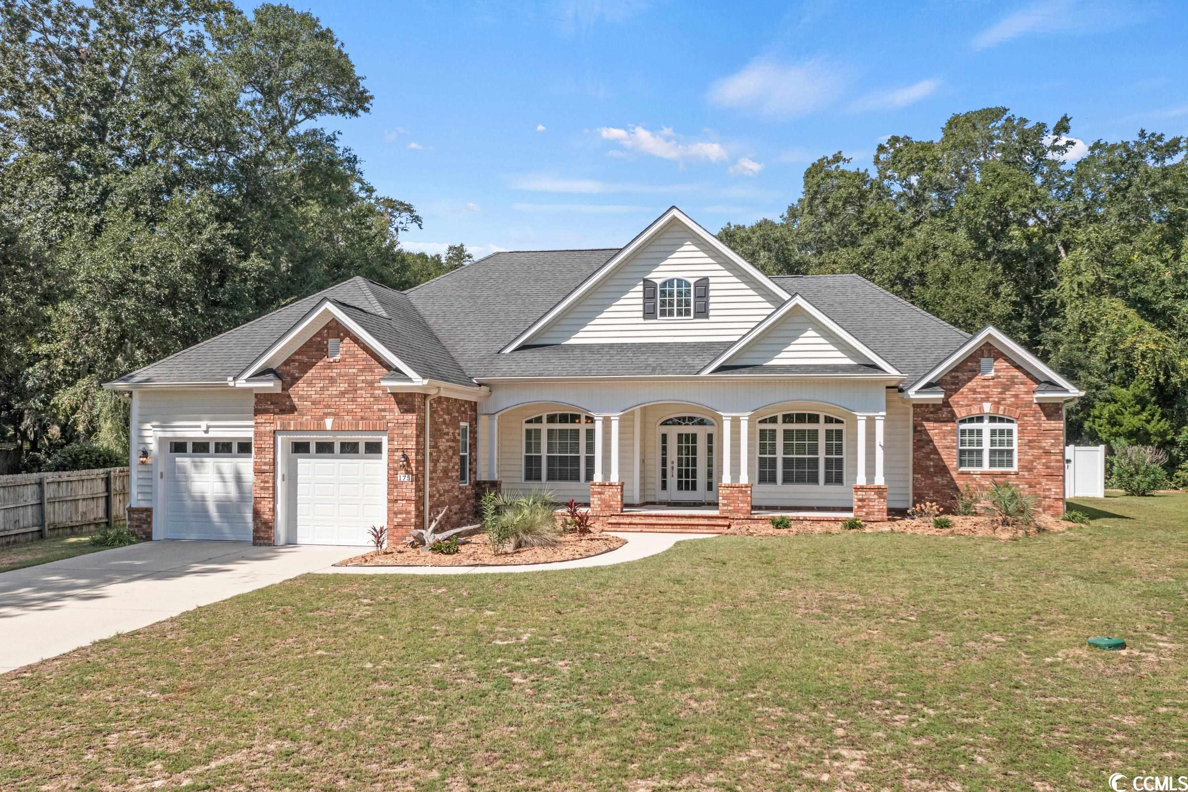
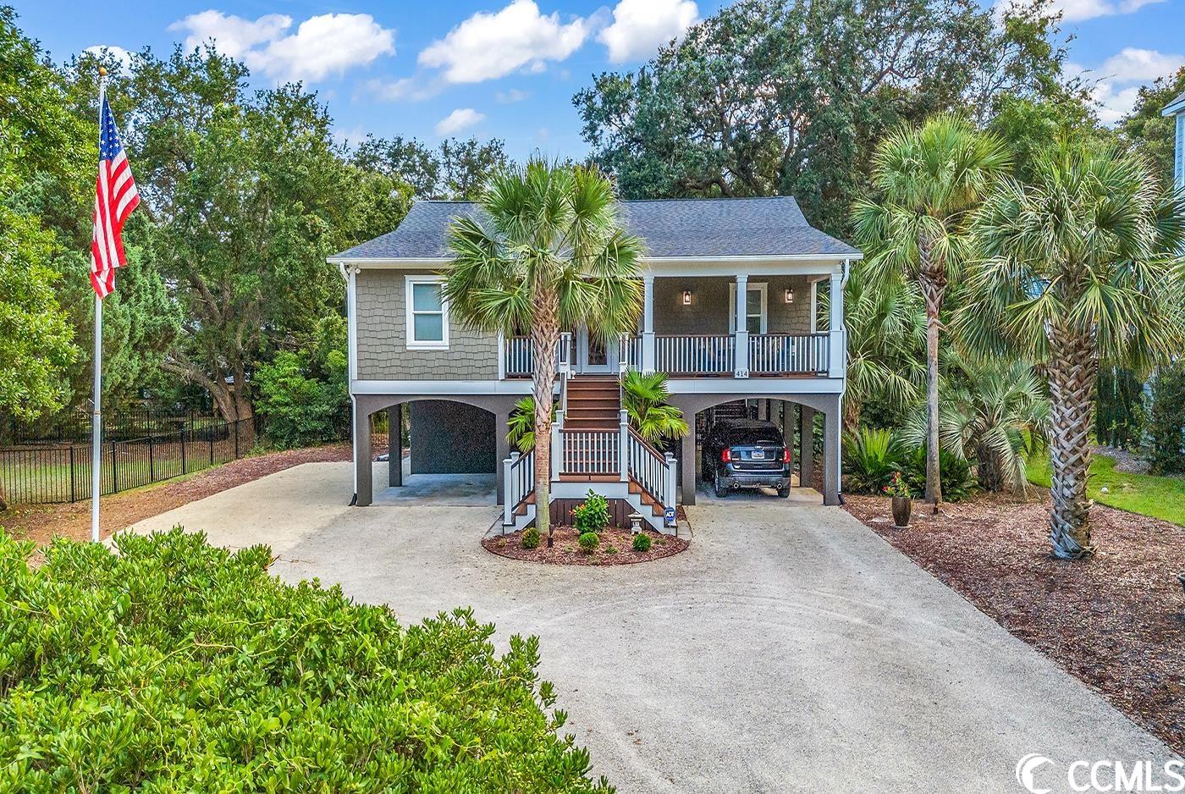
 Provided courtesy of © Copyright 2024 Coastal Carolinas Multiple Listing Service, Inc.®. Information Deemed Reliable but Not Guaranteed. © Copyright 2024 Coastal Carolinas Multiple Listing Service, Inc.® MLS. All rights reserved. Information is provided exclusively for consumers’ personal, non-commercial use,
that it may not be used for any purpose other than to identify prospective properties consumers may be interested in purchasing.
Images related to data from the MLS is the sole property of the MLS and not the responsibility of the owner of this website.
Provided courtesy of © Copyright 2024 Coastal Carolinas Multiple Listing Service, Inc.®. Information Deemed Reliable but Not Guaranteed. © Copyright 2024 Coastal Carolinas Multiple Listing Service, Inc.® MLS. All rights reserved. Information is provided exclusively for consumers’ personal, non-commercial use,
that it may not be used for any purpose other than to identify prospective properties consumers may be interested in purchasing.
Images related to data from the MLS is the sole property of the MLS and not the responsibility of the owner of this website.