Viewing Listing MLS# 2213857
Myrtle Beach, SC 29588
- 3Beds
- 2Full Baths
- N/AHalf Baths
- 1,310SqFt
- 2014Year Built
- 301Unit #
- MLS# 2213857
- Residential
- Condominium
- Sold
- Approx Time on Market4 months, 17 days
- AreaMyrtle Beach Area--South of 544 & West of 17 Bypass M.i. Horry County
- CountyHorry
- SubdivisionThe Village At Queens Harbour
Overview
NEW DRAMATIC PRICE REDUCTION!!! Dont miss this opportunity to own a better than new 3 bedroom, 2 bath third floor end unit home located in the highly sought-after The Village at Queens Harbour. Building has an oversized ELEVATOR to all floors, outside storage, split bedroom floor plans with entry to the Master Suite from the Family Room, 9' smooth ceilings and a screen porch. Natural light flows throughout the home from the side windows and back porch overlooking the community. The kitchen features easy maintenance vinyl flooring, matching black appliances, wooden cabinets with matching crown moldings, a large pantry, breakfast bar and dining area. There is a spacious living room with ceiling fan and direct access to the rear porch, and separate laundry room (washer/dryer conveys with strong offer). The master bedroom ensuite features his/her walk-in closets, ceiling fan, walk-in zero entry shower and large vanity. The owners just had the condo professionally painted and carpets steam cleaned. Association amenities include a resort style swimming pool with a pool house, cabana, large indoor game / party room, full kitchen and pool house facilities. and picnic areas with barbecues. The Village at Queens Harbour offers convenient easy access to the sandy shores of Surfside Beach, Myrtle Beach State Park, Market Common, restaurants, shopping, multiple championship golf courses, and all that makes Myrtle Beach one of the most highly sought-after areas in the country. All information should be verified and approved by the buyer and the buyers agent. Square footage is approximate and not guaranteed. Buyer is responsible for verification. Some of the photographs are virtually staged.
Sale Info
Listing Date: 06-20-2022
Sold Date: 11-07-2022
Aprox Days on Market:
4 month(s), 17 day(s)
Listing Sold:
1 Year(s), 6 month(s), 11 day(s) ago
Asking Price: $269,900
Selling Price: $248,900
Price Difference:
Reduced By $5,000
Agriculture / Farm
Grazing Permits Blm: ,No,
Horse: No
Grazing Permits Forest Service: ,No,
Grazing Permits Private: ,No,
Irrigation Water Rights: ,No,
Farm Credit Service Incl: ,No,
Other Equipment: SatelliteDish
Crops Included: ,No,
Association Fees / Info
Hoa Frequency: Monthly
Hoa Fees: 280
Hoa: 1
Hoa Includes: AssociationManagement, CommonAreas, CableTV, Insurance, LegalAccounting, MaintenanceGrounds, Other, PestControl, Pools, Recycling, RecreationFacilities, Sewer, Security, Trash, Water
Community Features: Clubhouse, CableTV, InternetAccess, Other, RecreationArea, LongTermRentalAllowed, Pool
Assoc Amenities: Clubhouse, OwnerAllowedMotorcycle, Other, PetRestrictions, PetsAllowed, Security, TenantAllowedMotorcycle, Trash, CableTV, Elevators, MaintenanceGrounds
Bathroom Info
Total Baths: 2.00
Fullbaths: 2
Bedroom Info
Beds: 3
Building Info
New Construction: No
Levels: ThreeOrMore
Year Built: 2014
Mobile Home Remains: ,No,
Zoning: PUD
Style: LowRise
Common Walls: EndUnit
Construction Materials: VinylSiding
Entry Level: 3
Buyer Compensation
Exterior Features
Spa: No
Patio and Porch Features: Balcony, RearPorch
Pool Features: Community, OutdoorPool
Foundation: Slab
Exterior Features: BuiltinBarbecue, Balcony, Barbecue, Elevator, HandicapAccessible, Porch, Storage
Financial
Lease Renewal Option: ,No,
Garage / Parking
Garage: No
Carport: No
Parking Type: AdditionalParking, OneSpace
Open Parking: No
Attached Garage: No
Green / Env Info
Green Energy Efficient: Doors, Windows
Interior Features
Floor Cover: Carpet, Vinyl
Door Features: InsulatedDoors
Fireplace: No
Laundry Features: WasherHookup
Furnished: Furnished
Interior Features: Elevator, Furnished, HandicapAccess, Other, SplitBedrooms, WindowTreatments, EntranceFoyer, HighSpeedInternet
Lot Info
Lease Considered: ,No,
Lease Assignable: ,No,
Acres: 0.00
Land Lease: No
Lot Description: Rectangular
Misc
Pool Private: No
Pets Allowed: OwnerOnly, Yes
Offer Compensation
Other School Info
Property Info
County: Horry
View: No
Senior Community: No
Stipulation of Sale: None
Property Sub Type Additional: Condominium
Property Attached: No
Security Features: FireSprinklerSystem, SmokeDetectors, SecurityService
Disclosures: CovenantsRestrictionsDisclosure,SellerDisclosure
Rent Control: No
Construction: Resale
Room Info
Basement: ,No,
Sold Info
Sold Date: 2022-11-07T00:00:00
Sqft Info
Building Sqft: 1390
Living Area Source: PublicRecords
Sqft: 1310
Tax Info
Unit Info
Unit: 301
Utilities / Hvac
Heating: Central, Electric
Cooling: CentralAir
Electric On Property: No
Cooling: Yes
Utilities Available: CableAvailable, ElectricityAvailable, Other, PhoneAvailable, SewerAvailable, UndergroundUtilities, WaterAvailable, HighSpeedInternetAvailable
Heating: Yes
Water Source: Public
Waterfront / Water
Waterfront: No
Schools
Elem: Burgess Elementary School
Middle: Saint James Middle School
High: Saint James High School
Directions
From Hwy 17 Bypass in Surfside Beach, turn west into Queens Harbour Blvd. Take 2nd right onto Ella Kinley Circle, then left to stay on Ella Kinley CircleCourtesy of Shoreline Realty
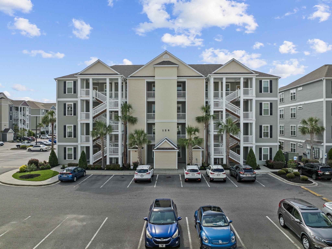
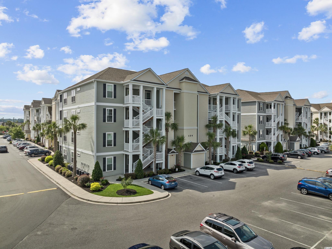
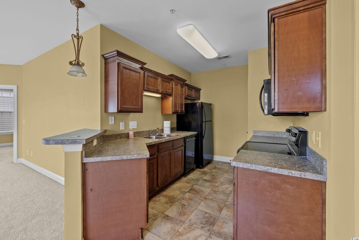
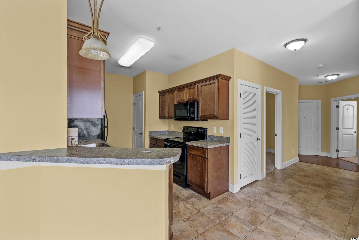
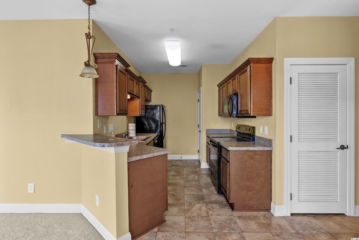
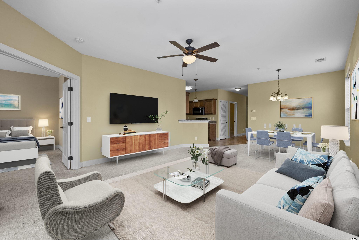
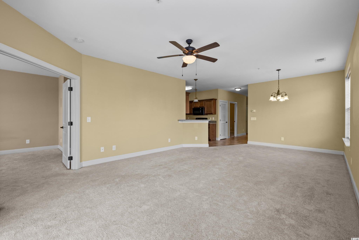
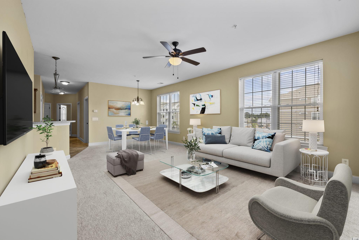
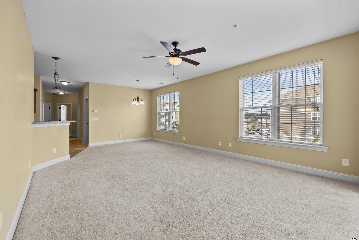
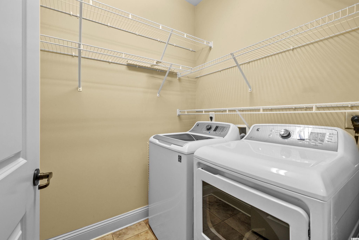
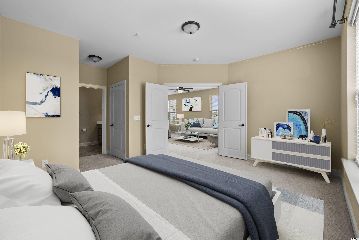
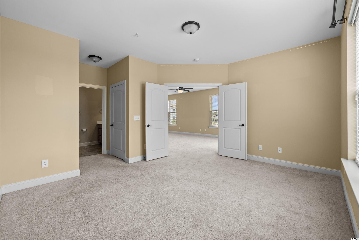
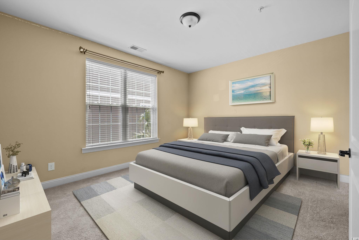
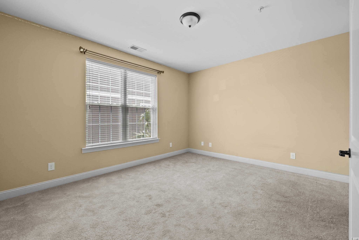
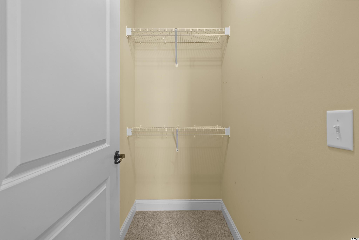
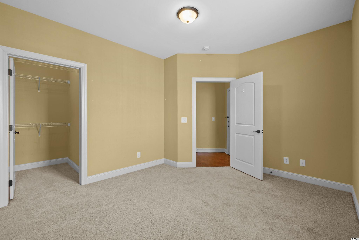
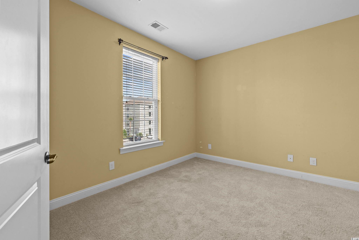
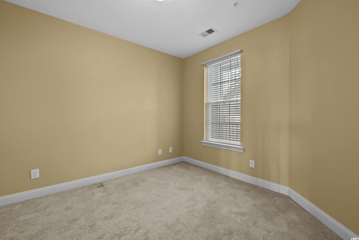
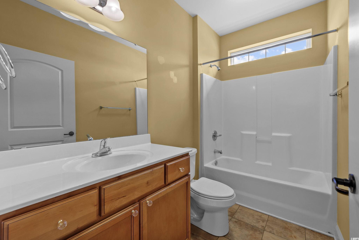
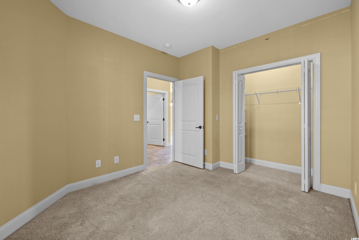
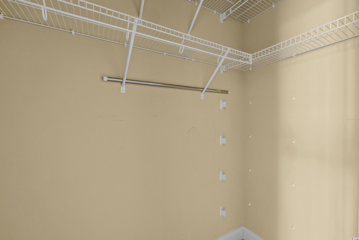
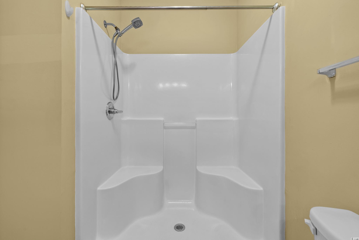
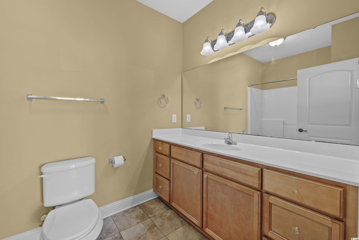
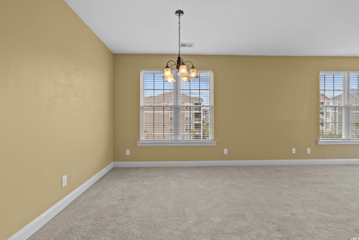
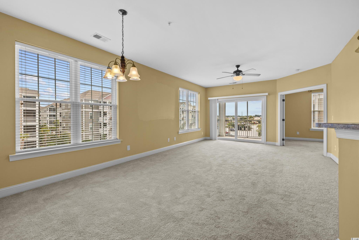
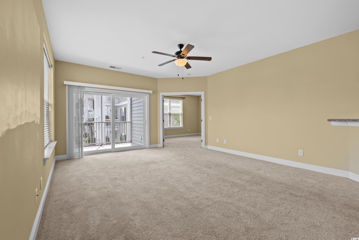
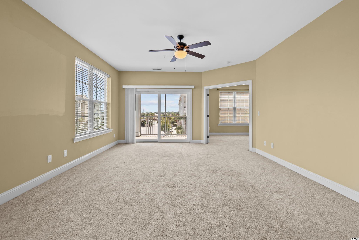
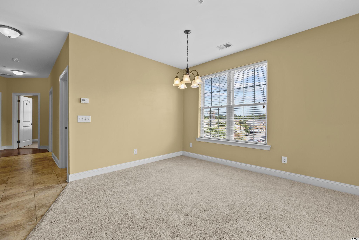
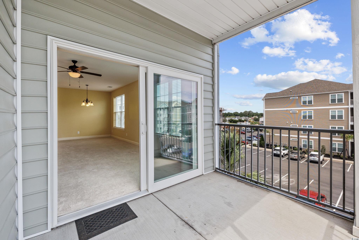
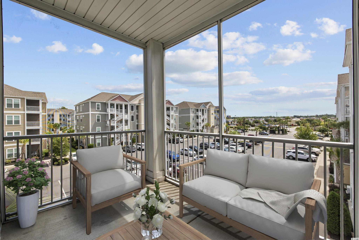
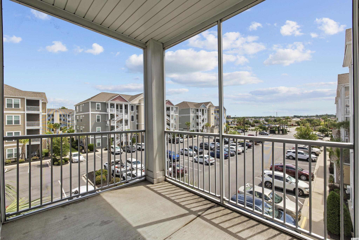
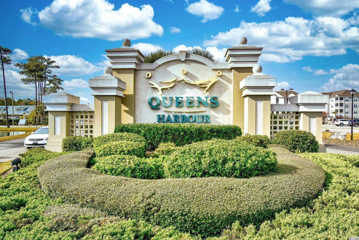
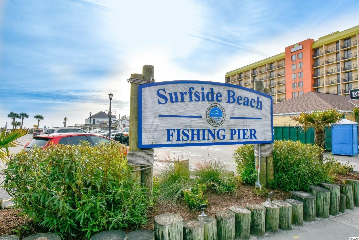
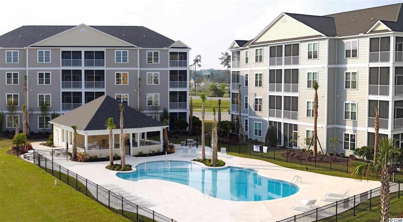
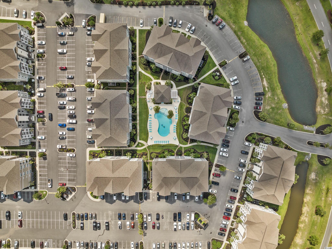
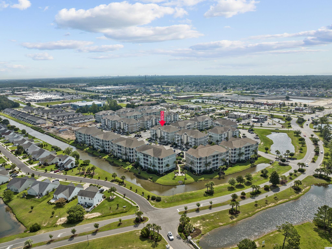
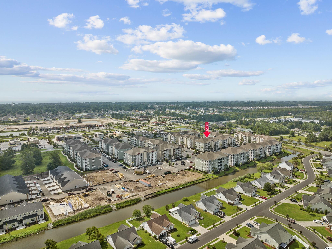
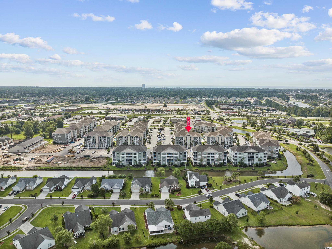
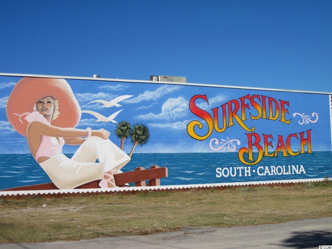
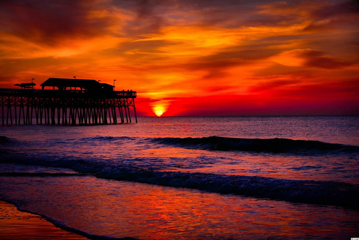
 MLS# 914991
MLS# 914991 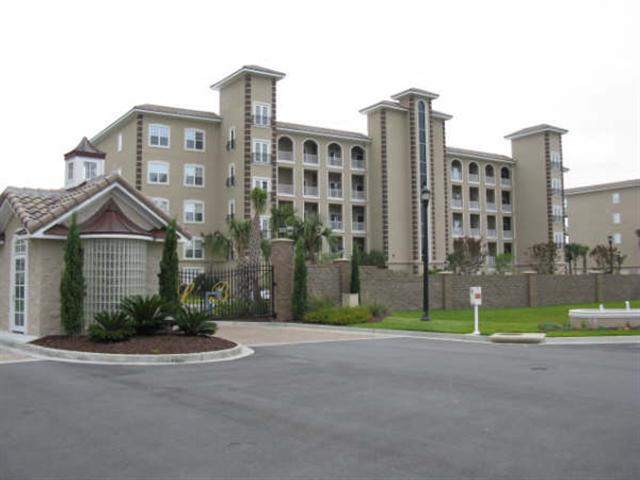
 Provided courtesy of © Copyright 2024 Coastal Carolinas Multiple Listing Service, Inc.®. Information Deemed Reliable but Not Guaranteed. © Copyright 2024 Coastal Carolinas Multiple Listing Service, Inc.® MLS. All rights reserved. Information is provided exclusively for consumers’ personal, non-commercial use,
that it may not be used for any purpose other than to identify prospective properties consumers may be interested in purchasing.
Images related to data from the MLS is the sole property of the MLS and not the responsibility of the owner of this website.
Provided courtesy of © Copyright 2024 Coastal Carolinas Multiple Listing Service, Inc.®. Information Deemed Reliable but Not Guaranteed. © Copyright 2024 Coastal Carolinas Multiple Listing Service, Inc.® MLS. All rights reserved. Information is provided exclusively for consumers’ personal, non-commercial use,
that it may not be used for any purpose other than to identify prospective properties consumers may be interested in purchasing.
Images related to data from the MLS is the sole property of the MLS and not the responsibility of the owner of this website.