Viewing Listing MLS# 2211926
Conway, SC 29526
- 3Beds
- 2Full Baths
- 1Half Baths
- 2,366SqFt
- 2019Year Built
- 0.23Acres
- MLS# 2211926
- Residential
- Detached
- Sold
- Approx Time on Market2 months, 4 days
- AreaConway To Myrtle Beach Area--Between 90 & Waterway Redhill/grande Dunes
- CountyHorry
- Subdivision Astoria Park
Overview
You saw the pictures and are in love with this home, aren't you? It is a show stopper and loaded with tons of class and elegance. The gorgeous craftsman style home will take your breath away from the moment you walk in the door. It's neutral tones and high end finishes sets it apart from any other home in the neighborhood and surrounding area. Wood-look laminate flooring is throughout the first floor living space giving it warmth and durability. The kitchen offers all high-end KitchenAid appliances with a french-door style fridge with interior water dispenser and ice, gas 5 burner cooktop/electric oven that is also convection and steam function, warming drawer, microwave with convection feature as well and a 3-rack dishwasher. The beautiful crisp white cabinets, subway tile backsplash, and Quartz countertops will inspire anyone to cook in here. The open floor plan living room, breakfast and kitchen also lead you out to your enormous paver stone patio. The possibilities are endless back there! Gathering tables, lounge areas, fire pits, grill, you could even add a hot tub too. You just have to see it to believe it AND it's surrounded by lush tropical landscape including Cherry trees, Crepe Myrtles and Palmetto Palm trees. Up the stairs you will note the hardwood treads and risers until you reach the open landing and are greeted with plush upgraded carpet and padding. It is like brand new and installed in 2020. The open landing can serve as an office space or a second living room. Also, upstairs features your massive primary bedroom with a vaulted ceiling, ensuite with dual sink counter height vanities, soaker tub and tile walk-in shower. Primary closet is plenty big as well. Additionally there are 2 other good sized bedrooms, another full bathroom also offer dual sink and counter height vanities, your laundry room and several storage closets. If you want to be the house on the block that everyone desires, then this is it.
Sale Info
Listing Date: 05-27-2022
Sold Date: 08-01-2022
Aprox Days on Market:
2 month(s), 4 day(s)
Listing Sold:
2 Year(s), 3 month(s), 5 day(s) ago
Asking Price: $414,000
Selling Price: $392,500
Price Difference:
Reduced By $6,500
Agriculture / Farm
Grazing Permits Blm: ,No,
Horse: No
Grazing Permits Forest Service: ,No,
Grazing Permits Private: ,No,
Irrigation Water Rights: ,No,
Farm Credit Service Incl: ,No,
Crops Included: ,No,
Association Fees / Info
Hoa Frequency: Monthly
Hoa Fees: 55
Hoa: 1
Hoa Includes: AssociationManagement, CommonAreas, Trash
Community Features: GolfCartsOK, LongTermRentalAllowed
Assoc Amenities: OwnerAllowedGolfCart, OwnerAllowedMotorcycle, PetRestrictions
Bathroom Info
Total Baths: 3.00
Halfbaths: 1
Fullbaths: 2
Bedroom Info
Beds: 3
Building Info
New Construction: No
Levels: Two
Year Built: 2019
Mobile Home Remains: ,No,
Zoning: Res
Construction Materials: Masonry, VinylSiding
Buyer Compensation
Exterior Features
Spa: No
Patio and Porch Features: RearPorch, FrontPorch
Foundation: Slab
Exterior Features: SprinklerIrrigation, Porch
Financial
Lease Renewal Option: ,No,
Garage / Parking
Parking Capacity: 4
Garage: Yes
Carport: No
Parking Type: Attached, Garage, TwoCarGarage, GarageDoorOpener
Open Parking: No
Attached Garage: Yes
Garage Spaces: 2
Green / Env Info
Interior Features
Floor Cover: Carpet, Laminate, Tile
Door Features: StormDoors
Fireplace: Yes
Laundry Features: WasherHookup
Furnished: Unfurnished
Interior Features: Fireplace, SplitBedrooms, WindowTreatments, BreakfastBar, EntranceFoyer, KitchenIsland, Loft, StainlessSteelAppliances, SolidSurfaceCounters
Appliances: Dishwasher, Freezer, Disposal, Microwave, Range, Refrigerator
Lot Info
Lease Considered: ,No,
Lease Assignable: ,No,
Acres: 0.23
Land Lease: No
Lot Description: OutsideCityLimits, Rectangular
Misc
Pool Private: No
Pets Allowed: OwnerOnly, Yes
Offer Compensation
Other School Info
Property Info
County: Horry
View: No
Senior Community: No
Stipulation of Sale: None
Property Sub Type Additional: Detached
Property Attached: No
Security Features: SmokeDetectors
Disclosures: CovenantsRestrictionsDisclosure,SellerDisclosure
Rent Control: No
Construction: Resale
Room Info
Basement: ,No,
Sold Info
Sold Date: 2022-08-01T00:00:00
Sqft Info
Building Sqft: 2766
Living Area Source: PublicRecords
Sqft: 2366
Tax Info
Unit Info
Utilities / Hvac
Heating: Central, Electric
Cooling: CentralAir
Electric On Property: No
Cooling: Yes
Utilities Available: CableAvailable, ElectricityAvailable, NaturalGasAvailable, PhoneAvailable, SewerAvailable, UndergroundUtilities, WaterAvailable
Heating: Yes
Water Source: Public
Waterfront / Water
Waterfront: No
Directions
Take International Drive to Hwy 90. At that stop light make a right. Go down about a mile and turn right onto Rowells Ct and left onto Astoria Park Loop.Courtesy of Brg Real Estate
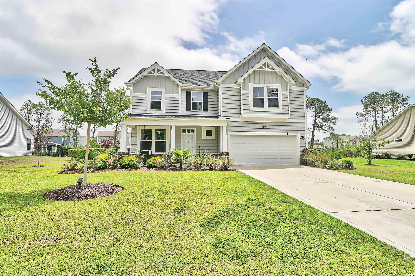
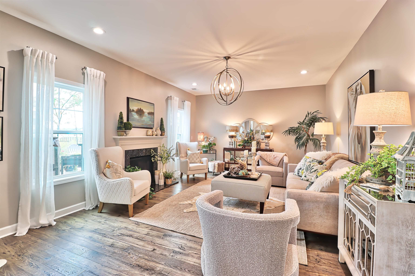
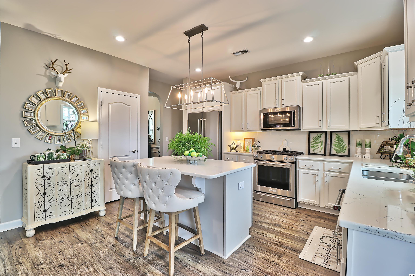
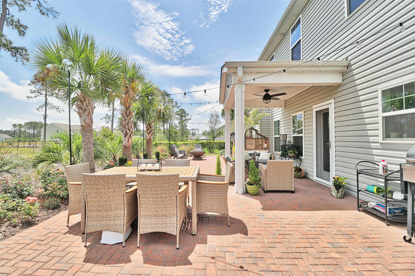
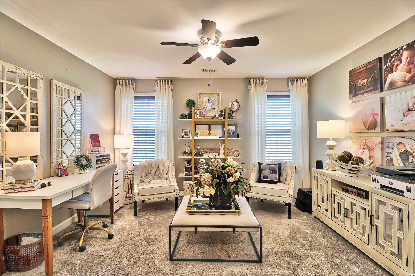
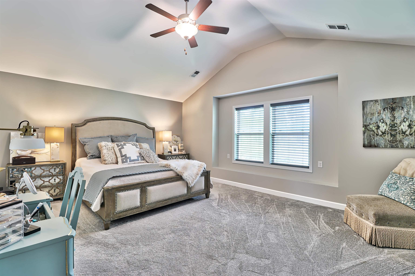
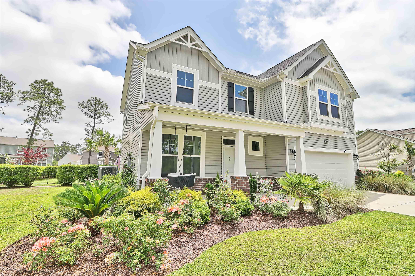
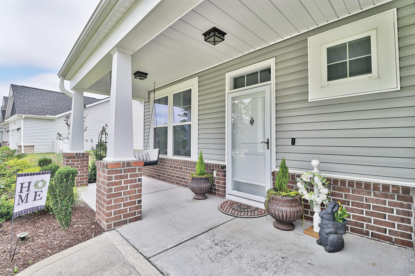
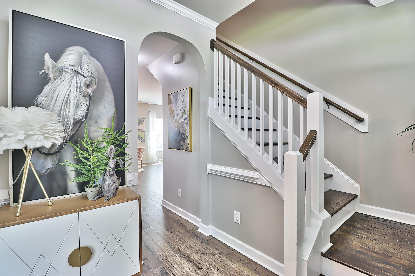
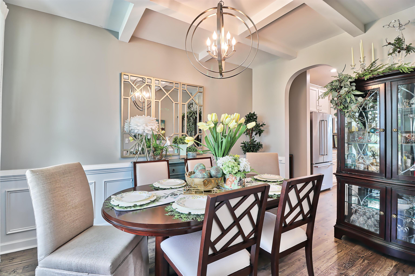
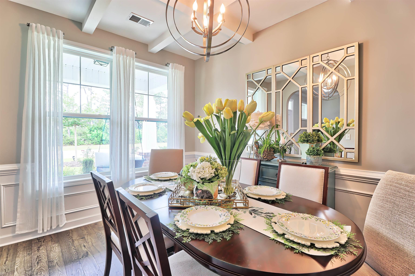
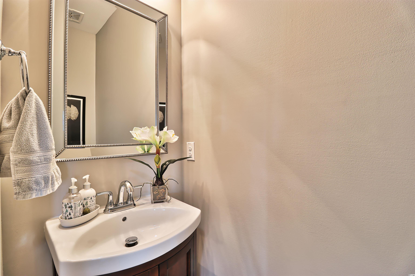
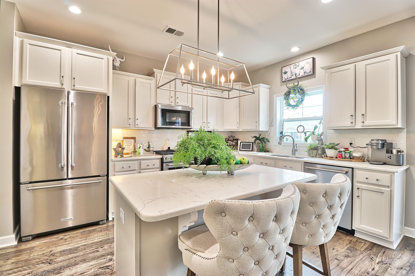
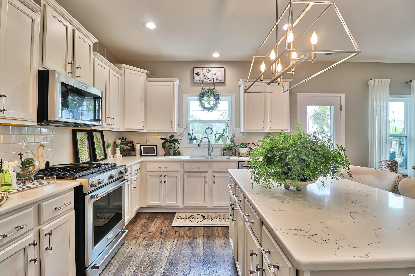
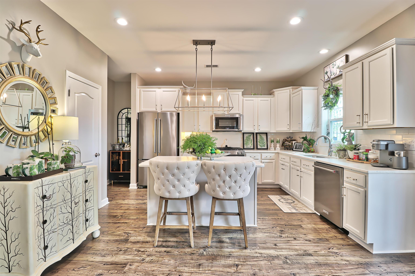
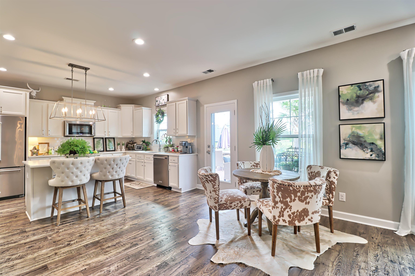
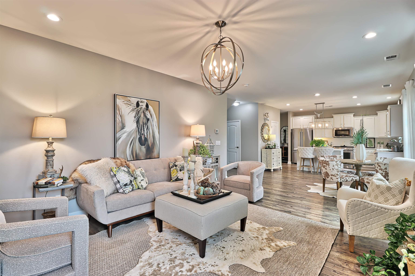
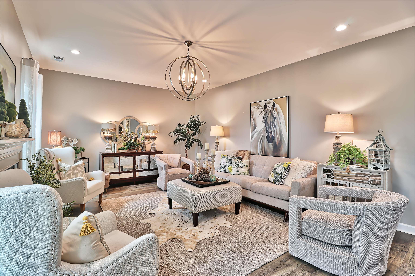
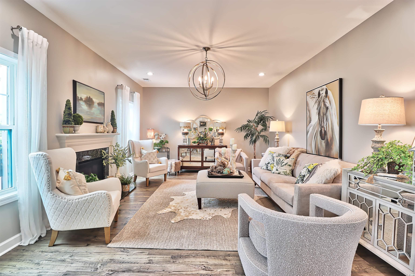

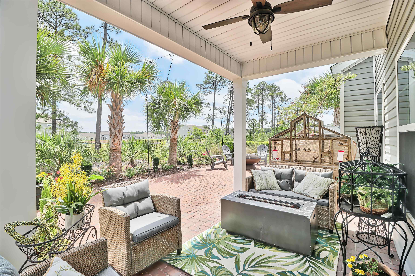
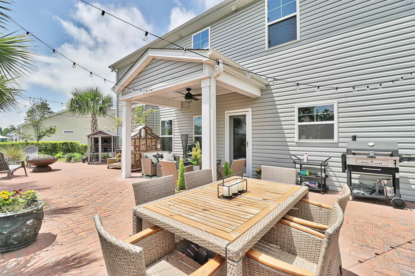
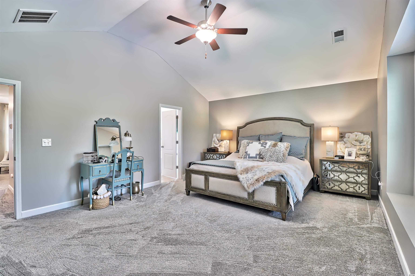
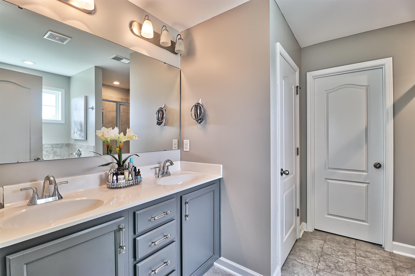
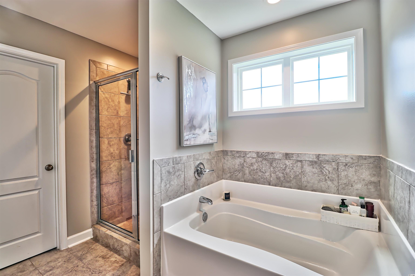
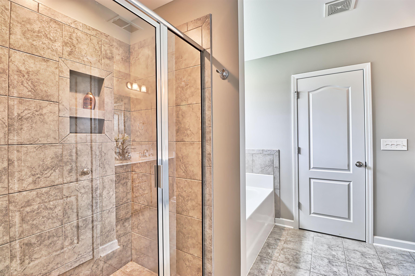
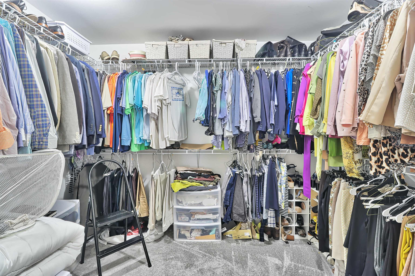
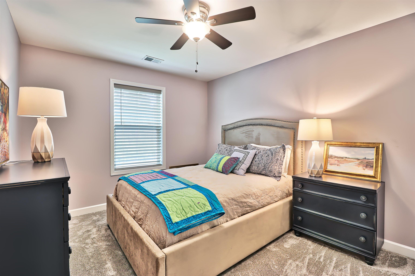

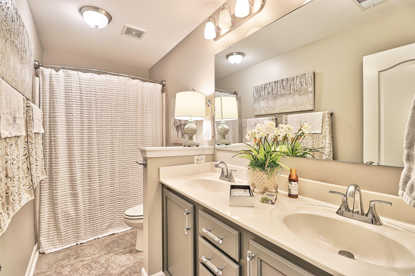

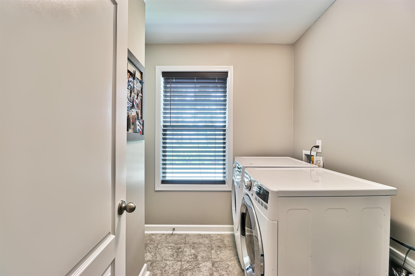
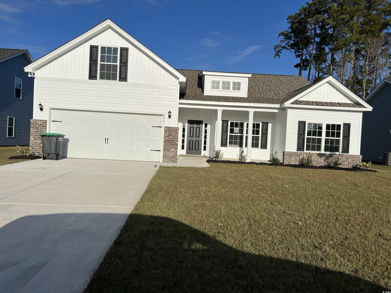
 MLS# 2425117
MLS# 2425117 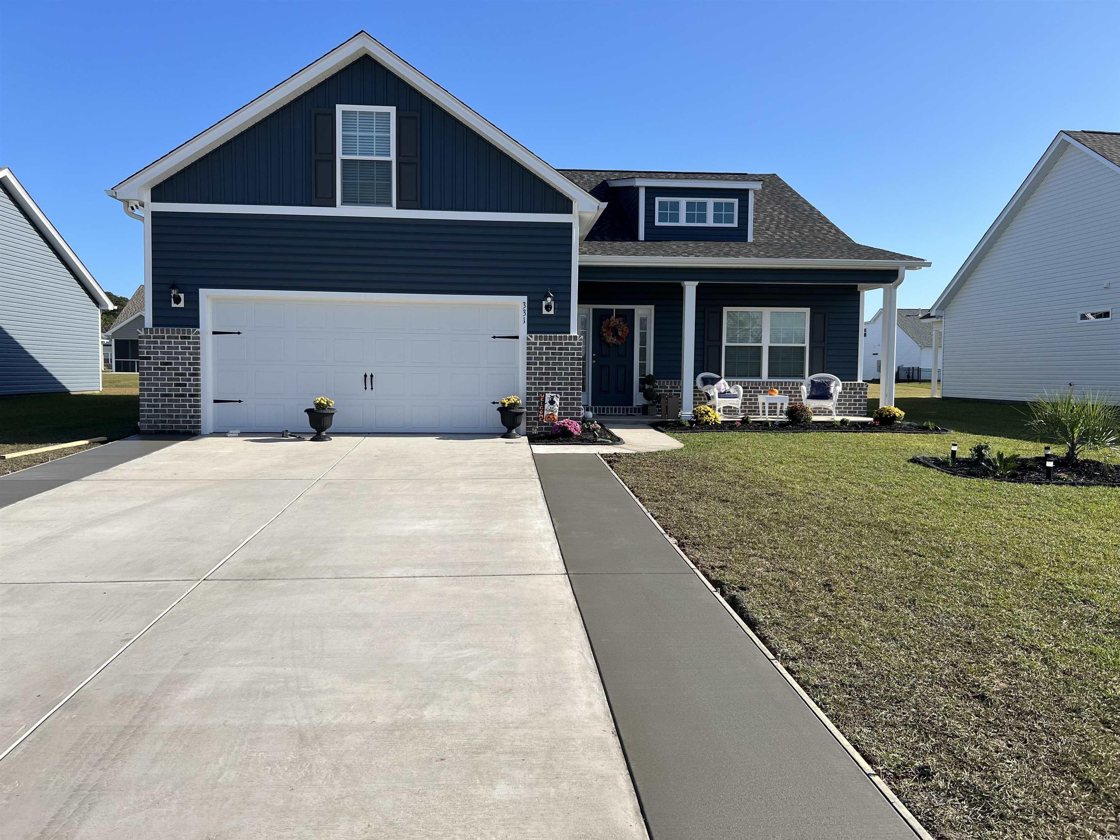
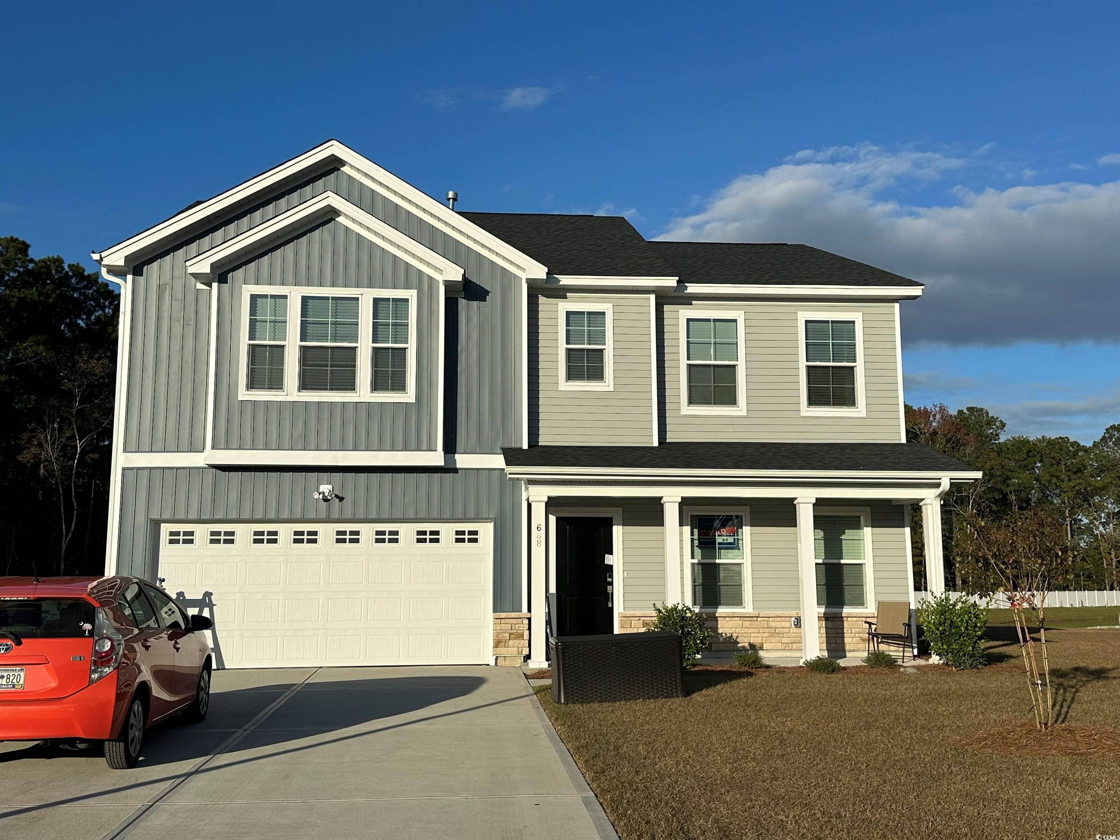
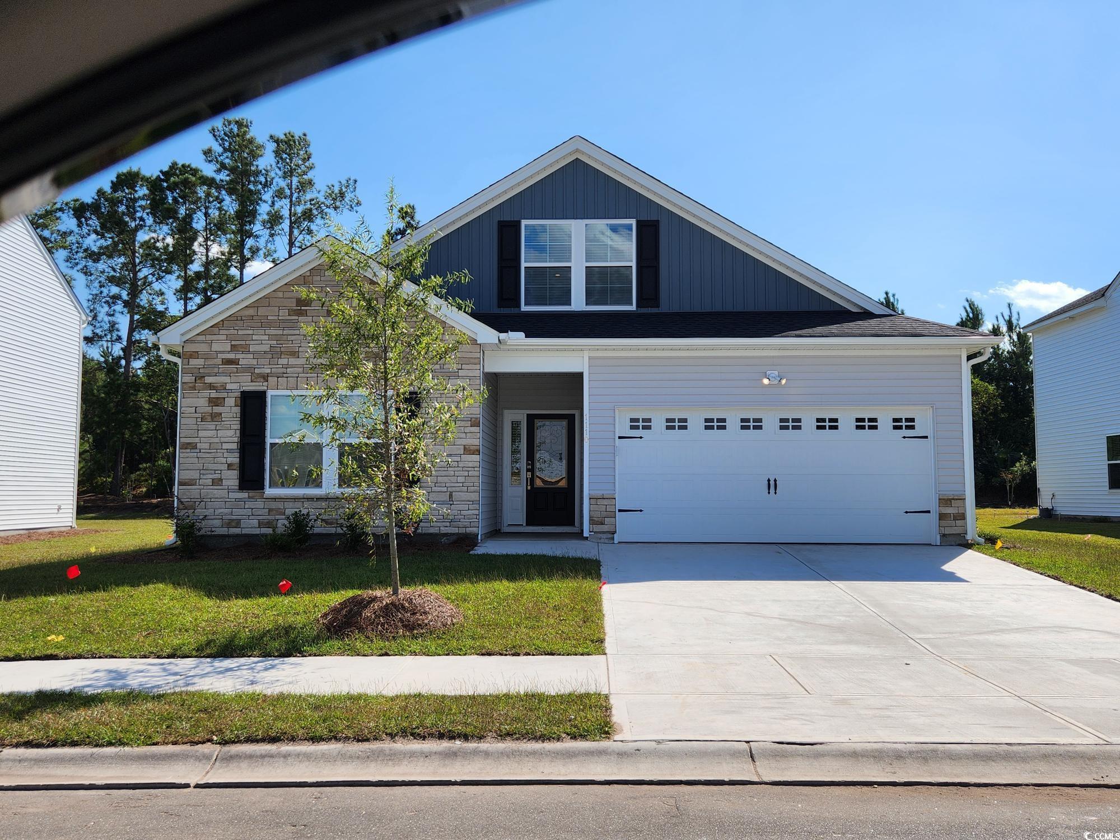
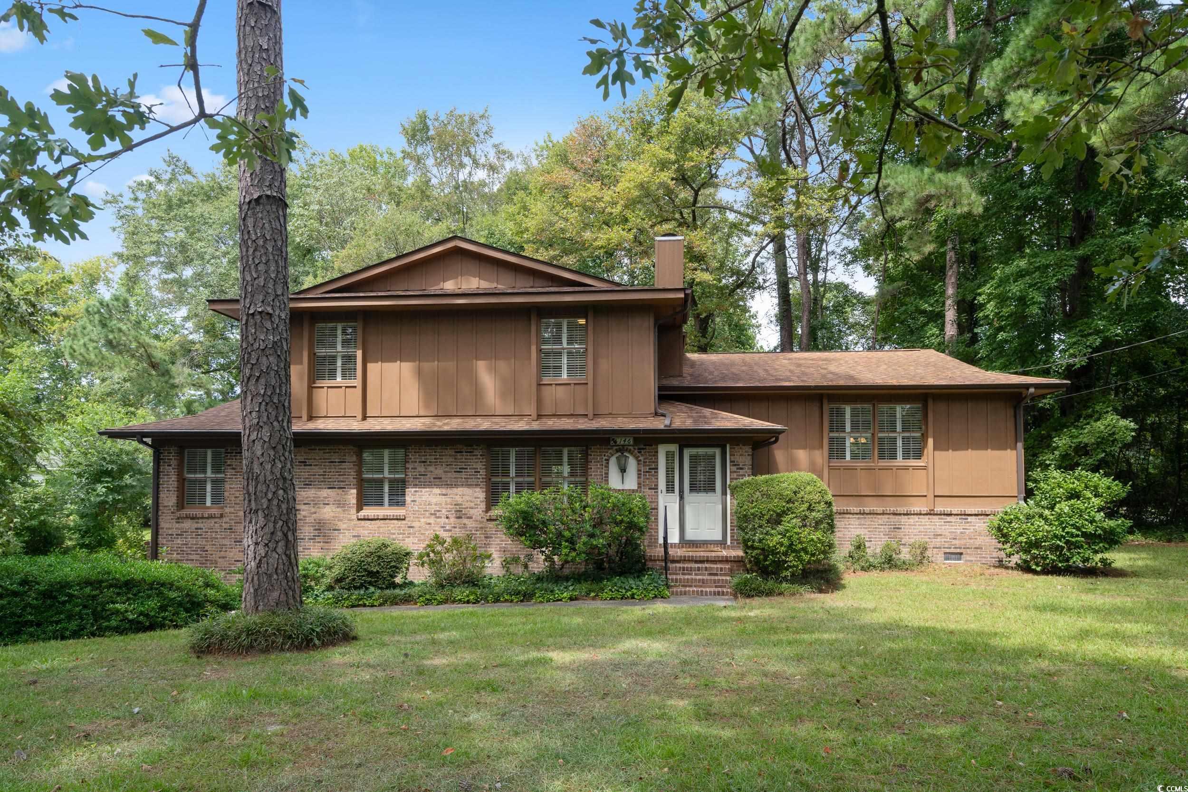
 Provided courtesy of © Copyright 2024 Coastal Carolinas Multiple Listing Service, Inc.®. Information Deemed Reliable but Not Guaranteed. © Copyright 2024 Coastal Carolinas Multiple Listing Service, Inc.® MLS. All rights reserved. Information is provided exclusively for consumers’ personal, non-commercial use,
that it may not be used for any purpose other than to identify prospective properties consumers may be interested in purchasing.
Images related to data from the MLS is the sole property of the MLS and not the responsibility of the owner of this website.
Provided courtesy of © Copyright 2024 Coastal Carolinas Multiple Listing Service, Inc.®. Information Deemed Reliable but Not Guaranteed. © Copyright 2024 Coastal Carolinas Multiple Listing Service, Inc.® MLS. All rights reserved. Information is provided exclusively for consumers’ personal, non-commercial use,
that it may not be used for any purpose other than to identify prospective properties consumers may be interested in purchasing.
Images related to data from the MLS is the sole property of the MLS and not the responsibility of the owner of this website.