Viewing Listing MLS# 2205599
Myrtle Beach, SC 29579
- 3Beds
- 2Full Baths
- N/AHalf Baths
- 1,875SqFt
- 2016Year Built
- 0.16Acres
- MLS# 2205599
- Residential
- Detached
- Sold
- Approx Time on Market1 month, 16 days
- AreaMyrtle Beach Area--Carolina Forest
- CountyHorry
- SubdivisionCarolina Forest-The Farm-Brookberry
Overview
Better than NEW! This 5.5-year-old home in the highly desirable Brookeberry at The Farm boast 3 bedrooms, 2 full baths and 2 car garage. It sits on a good-sized lot with a completely fenced in back yard. As you walk in, the laundry room is equipped with tile floors, whirlpool top load washer and dryer, and new cabinet with drying rack. Both guest bedrooms have like new carpet, large closet, and plantation shutters. Guest bathroom with tile floor, upgraded counter, and framed mirror. The foyer with a beautiful glass front door and tray ceiling leads to the hallway to the open concept living room and kitchen area thats great for entertaining! The kitchen features granite countertops, tile floor upgraded cabinets with under cabinet lighting, upgraded light fixtures, glass tile backsplash, stainless steel appliances, large pantry with shelving and a large counter height bar seating for 4. The living and dining room area upgrades include engineered hardwood floors, tray ceiling in dining room, plantation shutters on all window, Dining room provides a large space that can accommodates the 8+ seating table that has a leaf for extension, buffet table great for storage, and custom built in cabinets and shelves surrounding by gas fireplace. The living room shows with brand new rug, L couch in great condition, coffee table, end table and 2 accent chairs that add to dining space. Master bedroom includes upgraded engineered wood floors, tray ceiling, king sized bed, dresser, chest, 2 nightstands, jewelry armoire, a ceiling fan and large walk-in closet with custom shelving and hanging space. The master bathroom is included with 2 vanities with upgraded counter tops and added drawer space, framed mirrors, tile floor and large tile shower with rain showerhead and glass doors. Exiting the dining area you have a large screened in back porch great for relaxing with ceiling fan, sectional couch, and egg chair. For entertaining there is a large paver patio with built-in grill space, caf lighting, and table fire pit thats perfect for evening entertainment. This home has a great deal of storage with a large attic space from garage pull down staircast. Square footage is approximate and not guaranteed. Buyers responsible for verification.
Sale Info
Listing Date: 03-18-2022
Sold Date: 05-05-2022
Aprox Days on Market:
1 month(s), 16 day(s)
Listing Sold:
2 Year(s), 2 month(s), 3 day(s) ago
Asking Price: $429,900
Selling Price: $434,900
Price Difference:
Increase $5,000
Agriculture / Farm
Grazing Permits Blm: ,No,
Horse: No
Grazing Permits Forest Service: ,No,
Grazing Permits Private: ,No,
Irrigation Water Rights: ,No,
Farm Credit Service Incl: ,No,
Crops Included: ,No,
Association Fees / Info
Hoa Frequency: Monthly
Hoa Fees: 104
Hoa: 1
Hoa Includes: CommonAreas, CableTV, RecreationFacilities, Trash
Community Features: Clubhouse, GolfCartsOK, RecreationArea, LongTermRentalAllowed, Pool
Assoc Amenities: Clubhouse, OwnerAllowedGolfCart, OwnerAllowedMotorcycle
Bathroom Info
Total Baths: 2.00
Fullbaths: 2
Bedroom Info
Beds: 3
Building Info
New Construction: No
Levels: One
Year Built: 2016
Mobile Home Remains: ,No,
Zoning: Res
Construction Materials: Masonry, VinylSiding, WoodFrame
Buyer Compensation
Exterior Features
Spa: No
Patio and Porch Features: RearPorch, Patio
Pool Features: Community, OutdoorPool
Foundation: Slab
Exterior Features: SprinklerIrrigation, Porch, Patio
Financial
Lease Renewal Option: ,No,
Garage / Parking
Parking Capacity: 4
Garage: Yes
Carport: No
Parking Type: Attached, Garage, TwoCarGarage, GarageDoorOpener
Open Parking: No
Attached Garage: Yes
Garage Spaces: 2
Green / Env Info
Green Energy Efficient: Doors, Windows
Interior Features
Floor Cover: Carpet, Tile, Wood
Door Features: InsulatedDoors
Fireplace: No
Laundry Features: WasherHookup
Furnished: Furnished
Interior Features: Furnished, WindowTreatments, BreakfastBar, BedroomonMainLevel, EntranceFoyer, StainlessSteelAppliances, SolidSurfaceCounters
Appliances: Dishwasher, Disposal, Microwave, Range, Refrigerator, Dryer, Washer
Lot Info
Lease Considered: ,No,
Lease Assignable: ,No,
Acres: 0.16
Land Lease: No
Lot Description: OutsideCityLimits, Rectangular
Misc
Pool Private: No
Offer Compensation
Other School Info
Property Info
County: Horry
View: No
Senior Community: No
Stipulation of Sale: None
Property Sub Type Additional: Detached
Property Attached: No
Security Features: SmokeDetectors
Disclosures: CovenantsRestrictionsDisclosure,SellerDisclosure
Rent Control: No
Construction: Resale
Room Info
Basement: ,No,
Sold Info
Sold Date: 2022-05-05T00:00:00
Sqft Info
Building Sqft: 2459
Living Area Source: Builder
Sqft: 1875
Tax Info
Unit Info
Utilities / Hvac
Heating: Central
Cooling: CentralAir
Electric On Property: No
Cooling: Yes
Utilities Available: CableAvailable, ElectricityAvailable, PhoneAvailable, SewerAvailable, UndergroundUtilities, WaterAvailable
Heating: Yes
Water Source: Public
Waterfront / Water
Waterfront: No
Directions
Off of Carolina Forest Blvd. take turn onto Powder Mill Drive go 400 ft and take a right onto Plantersville Drive and .2 miles 5569 Plantersville Place will be on your left.Courtesy of Cb Sea Coast Advantage Nmb - Main Line: 843-280-1232
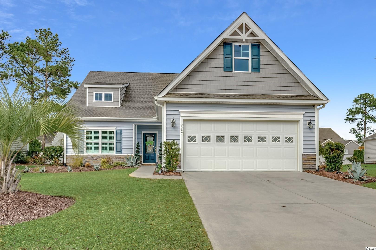
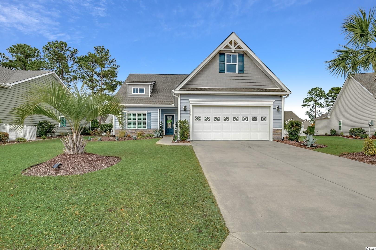
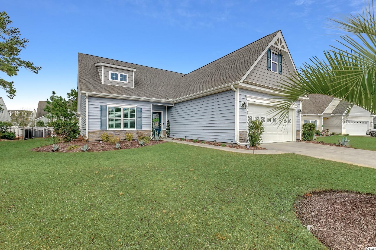
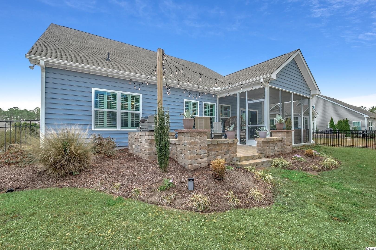
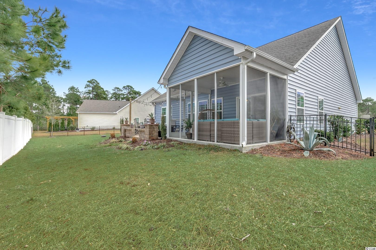
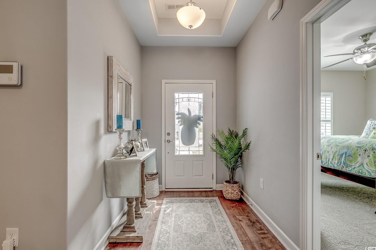
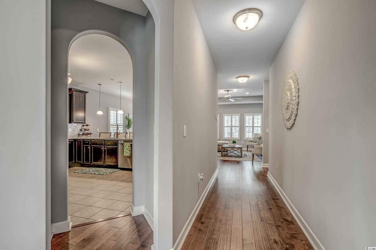
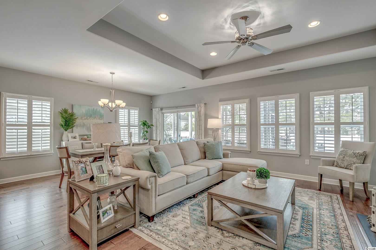
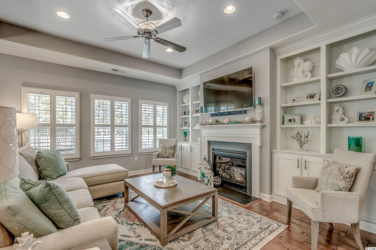
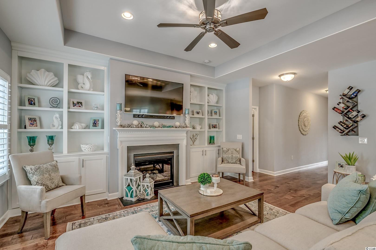
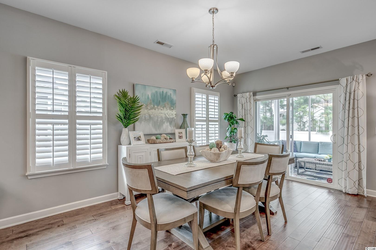
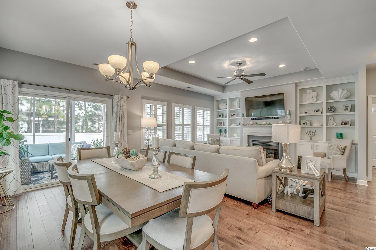
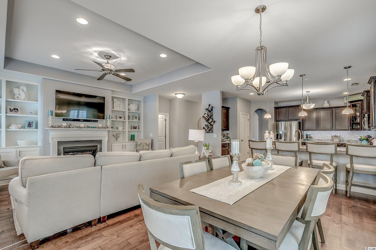
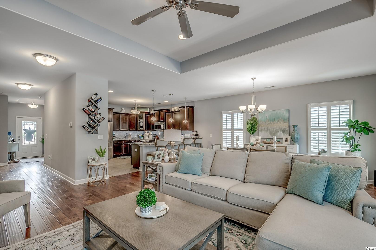
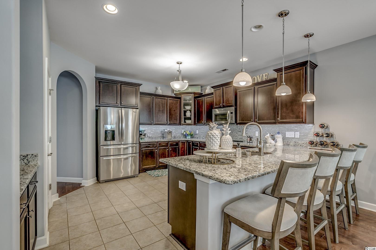
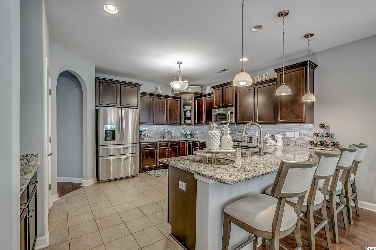
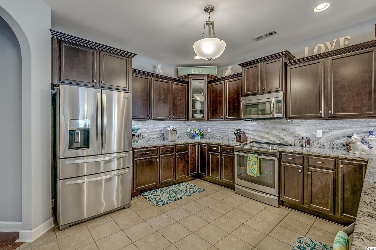
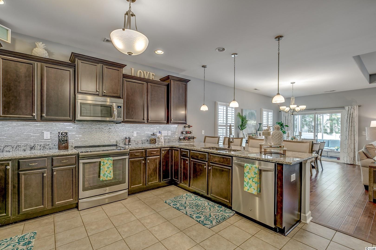
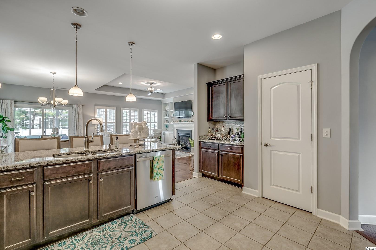
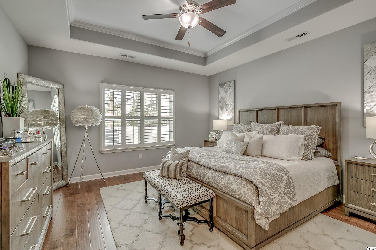
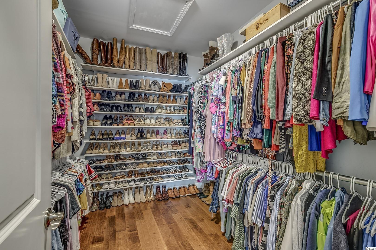
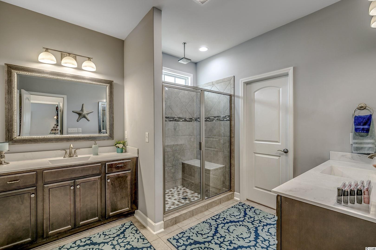
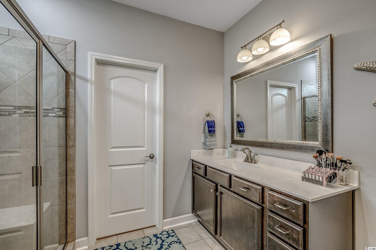
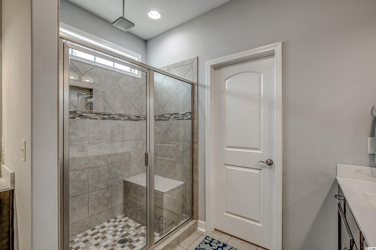
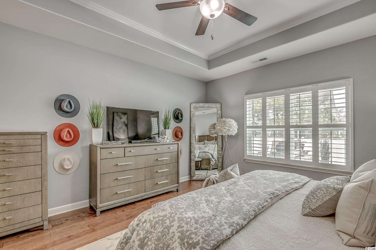
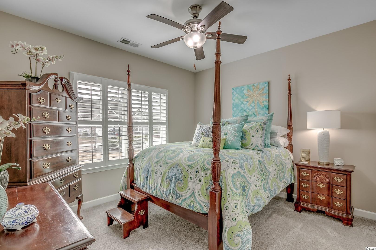
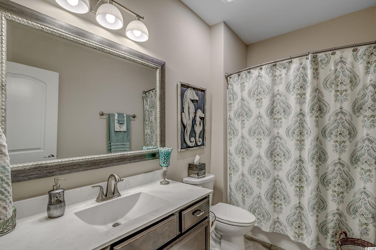
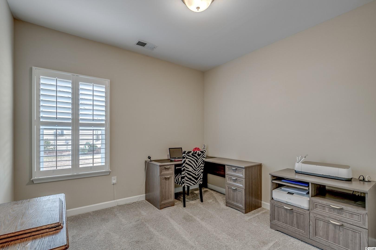
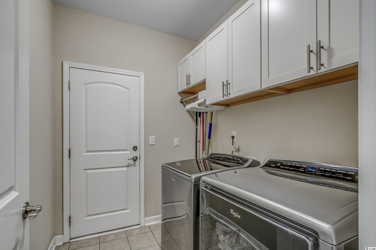
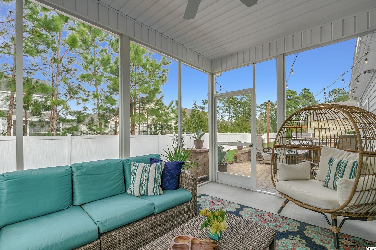
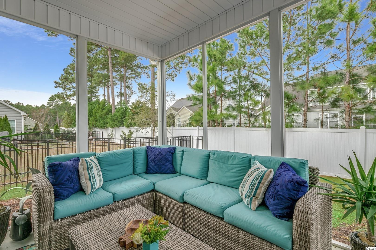
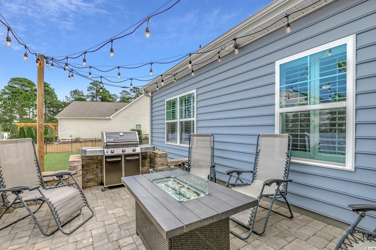
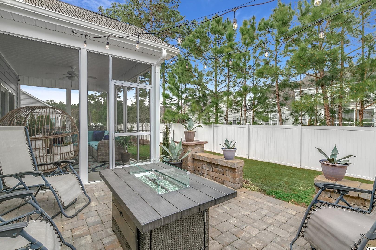
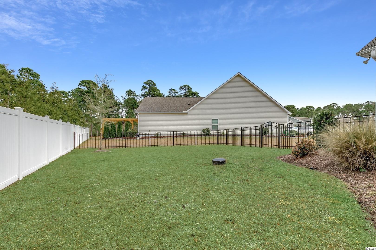
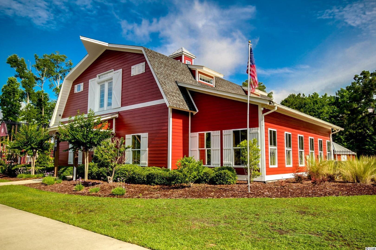
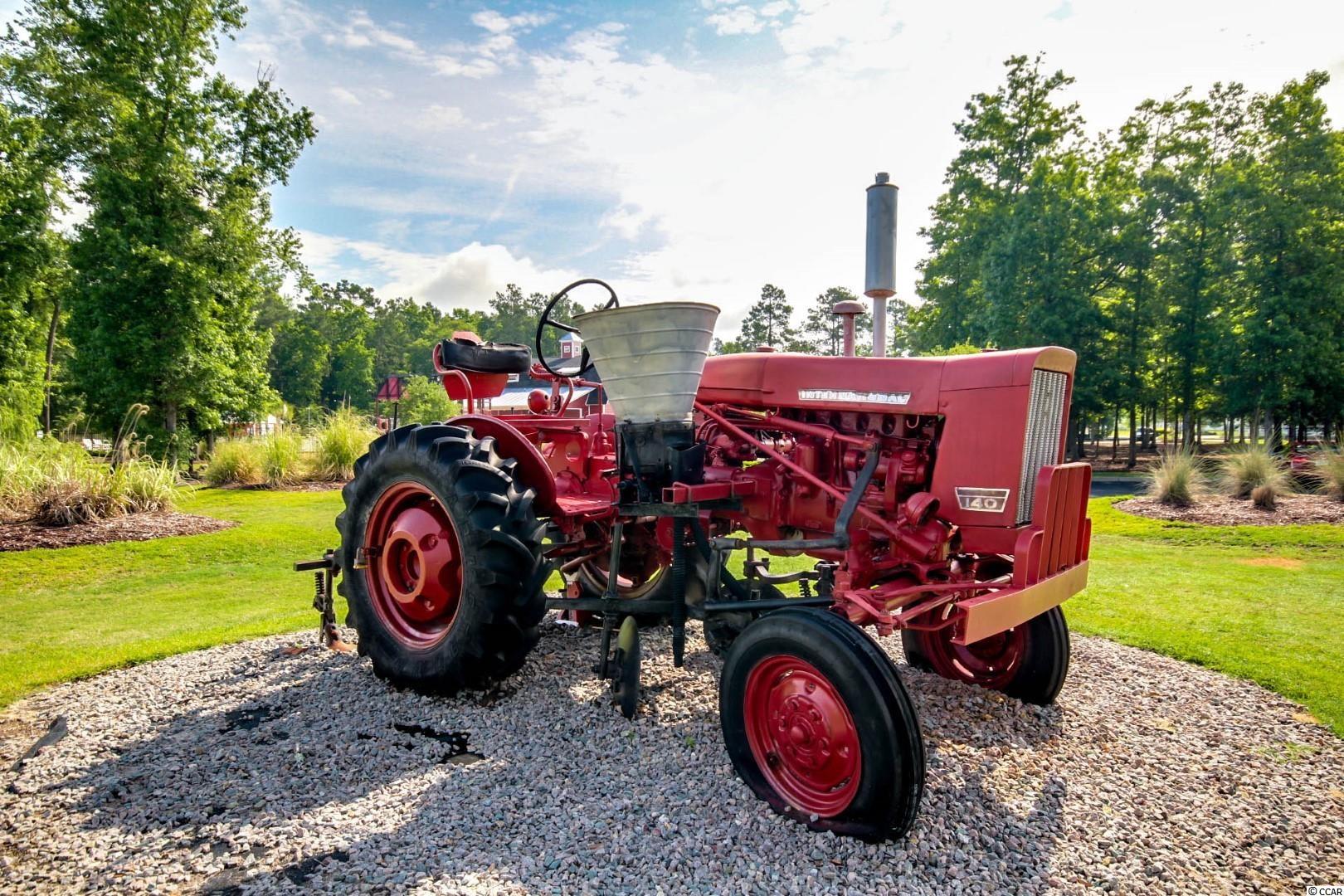
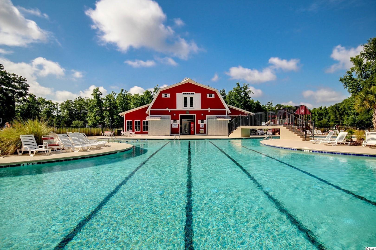
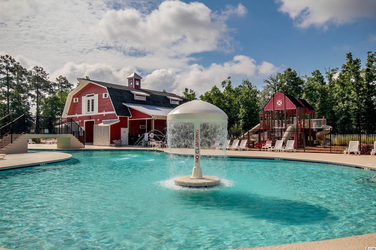
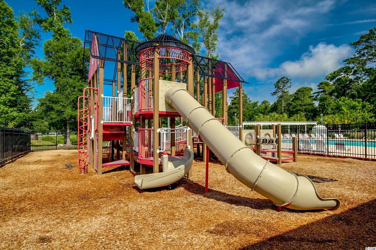
 MLS# 922424
MLS# 922424 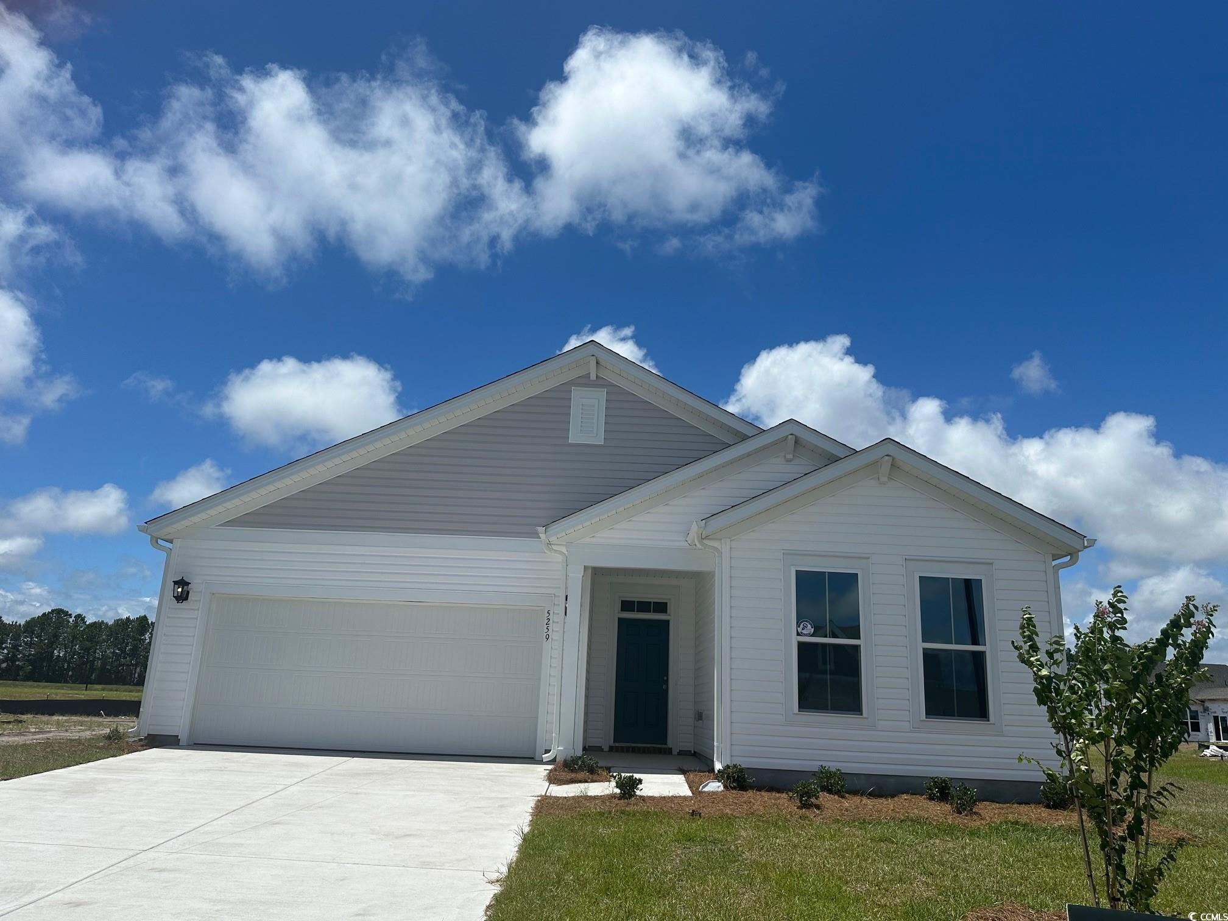
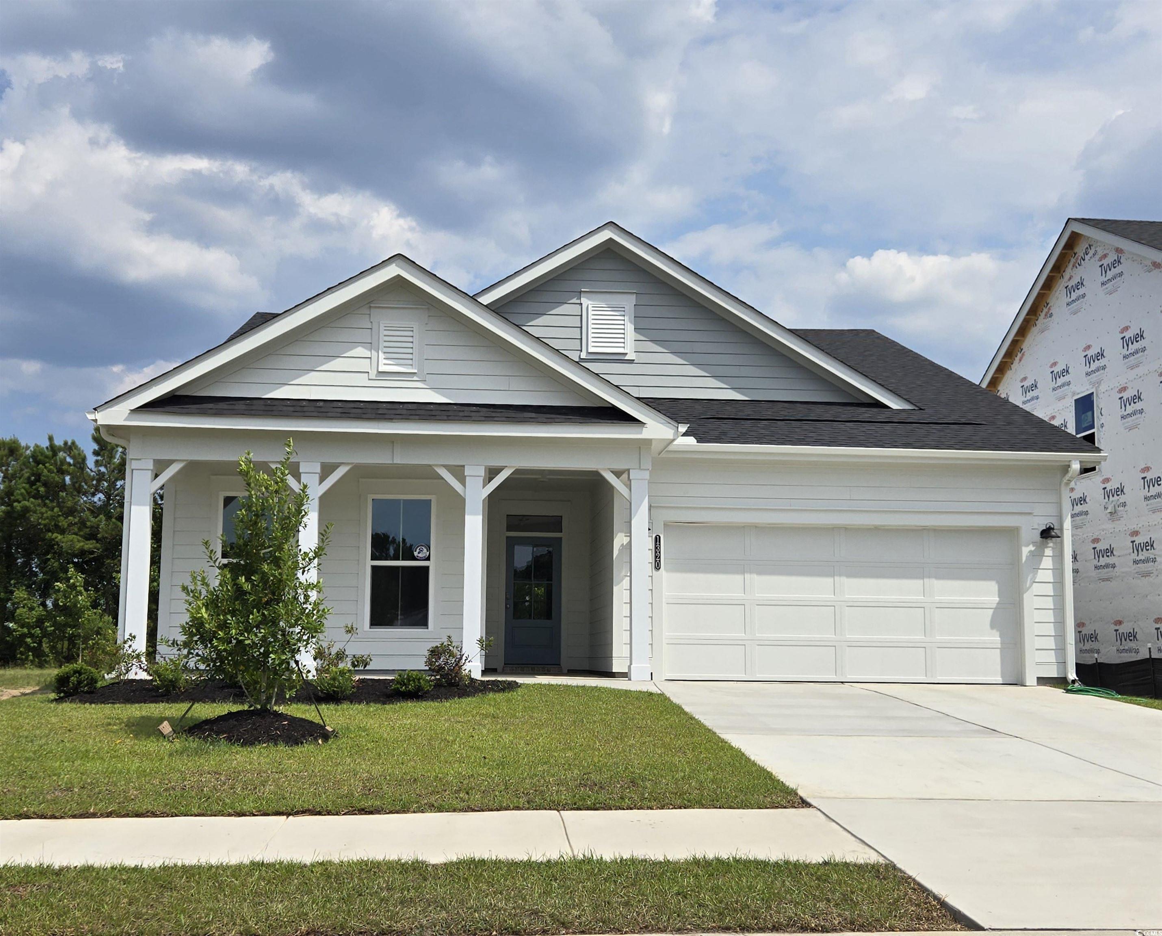
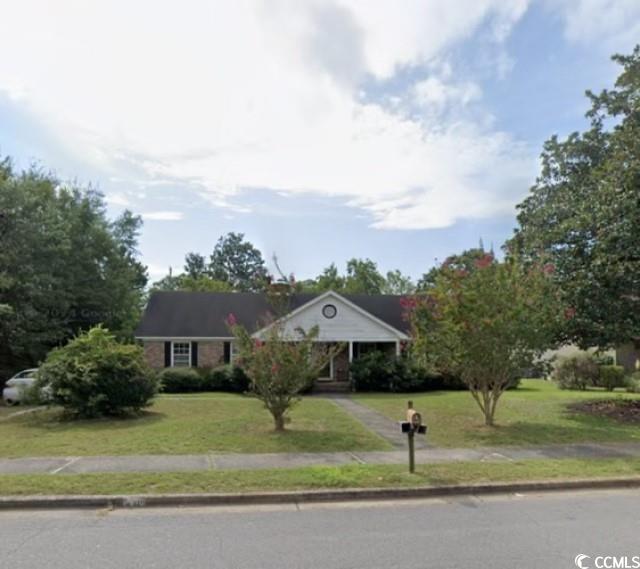
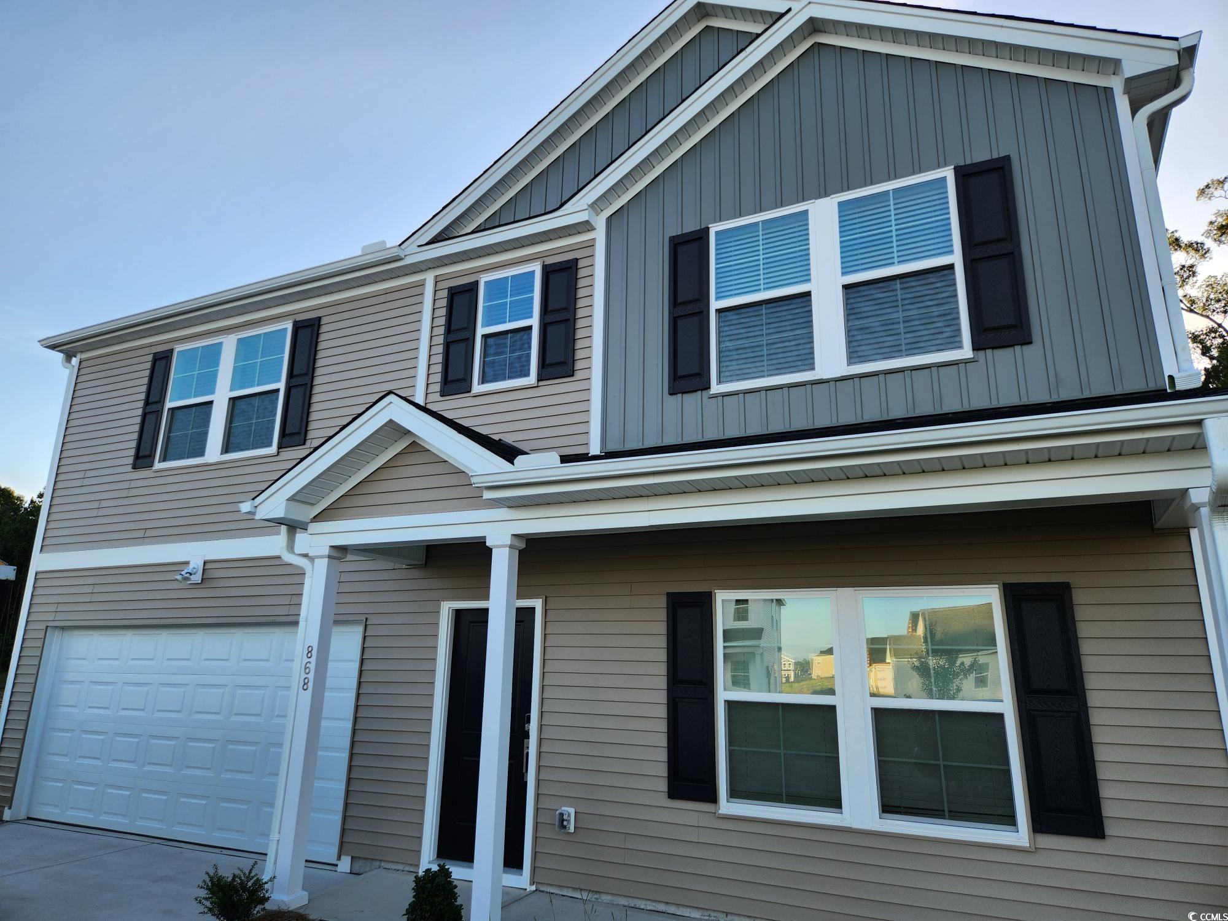
 Provided courtesy of © Copyright 2024 Coastal Carolinas Multiple Listing Service, Inc.®. Information Deemed Reliable but Not Guaranteed. © Copyright 2024 Coastal Carolinas Multiple Listing Service, Inc.® MLS. All rights reserved. Information is provided exclusively for consumers’ personal, non-commercial use,
that it may not be used for any purpose other than to identify prospective properties consumers may be interested in purchasing.
Images related to data from the MLS is the sole property of the MLS and not the responsibility of the owner of this website.
Provided courtesy of © Copyright 2024 Coastal Carolinas Multiple Listing Service, Inc.®. Information Deemed Reliable but Not Guaranteed. © Copyright 2024 Coastal Carolinas Multiple Listing Service, Inc.® MLS. All rights reserved. Information is provided exclusively for consumers’ personal, non-commercial use,
that it may not be used for any purpose other than to identify prospective properties consumers may be interested in purchasing.
Images related to data from the MLS is the sole property of the MLS and not the responsibility of the owner of this website.