Viewing Listing MLS# 2200184
Myrtle Beach, SC 29572
- 4Beds
- 3Full Baths
- N/AHalf Baths
- 2,360SqFt
- 2019Year Built
- 0.18Acres
- MLS# 2200184
- Residential
- Detached
- Sold
- Approx Time on Market2 months, 3 days
- AreaMyrtle Beach Area--79th Ave N To Dunes Cove
- CountyHorry
- SubdivisionGrande Dunes - Del Webb
Overview
It is a rare find to have a ready to move into Home in Del Webb and even more so one that offers all the bells and whistles! This rarity is what you've found! The Abbeyville plan offers generous open floorplan living and a split plan that separates guests from the Primary suite. This home also offers the spacious Loft and 4th bedroom with full bath option giving it over 2300 heated square feet of living space. When you enter the home the secondary bedrooms are on the right just off the impressive foyer/hallway. The Laundry Room and stairway is on the left. Straight ahead you'll enter the large Family Room and the Kitchen and Sunroom are on the right. Through the FR on the left you'll see the Primary suite. The back of the home boasts a meticulously kept three-season room perfectly positioned to capture amazing sunsets! All of this is located in Myrtle Beach's best neighborhood AND community. Del Webb at Grande Dunes is the fastest selling neighborhood in the area and one of the best Del Webb neighborhoods in the country! Living here gives you world-class amenities and plenty of time to use them since you have no yard care to worry with. From the resort-style waterway front 15,000 square foot owners club steps from this home to the amazing 25,000 square foot Ocean Club of Grande Dunes, Del Webb owners have it all! Indoor and outdoor pools, waterway trails, pickleball, exercise rooms, crafts and activities coordinated by your very own Lifestyle Director! Yes, you could wait and build a home, or you could start enjoying this one in weeks and begin living your new Del Webb life! Contact the Listing Agent for the most current details.
Sale Info
Listing Date: 01-03-2022
Sold Date: 03-07-2022
Aprox Days on Market:
2 month(s), 3 day(s)
Listing Sold:
2 Year(s), 1 month(s), 19 day(s) ago
Asking Price: $649,000
Selling Price: $625,000
Price Difference:
Reduced By $24,000
Agriculture / Farm
Grazing Permits Blm: ,No,
Horse: No
Grazing Permits Forest Service: ,No,
Grazing Permits Private: ,No,
Irrigation Water Rights: ,No,
Farm Credit Service Incl: ,No,
Crops Included: ,No,
Association Fees / Info
Hoa Frequency: Monthly
Hoa Fees: 313
Hoa: 1
Hoa Includes: AssociationManagement, CommonAreas, LegalAccounting, MaintenanceGrounds, Pools, RecreationFacilities, Security
Community Features: Beach, Clubhouse, Dock, GolfCartsOK, PrivateBeach, RecreationArea, TennisCourts, LongTermRentalAllowed, Pool
Assoc Amenities: BeachRights, BoatDock, Clubhouse, OwnerAllowedGolfCart, PrivateMembership, PetRestrictions, TennisCourts
Bathroom Info
Total Baths: 3.00
Fullbaths: 3
Bedroom Info
Beds: 4
Building Info
New Construction: No
Levels: OneandOneHalf
Year Built: 2019
Mobile Home Remains: ,No,
Zoning: RES
Construction Materials: HardiPlankType
Builders Name: Pulte Homes
Builder Model: Abbeyville
Buyer Compensation
Exterior Features
Spa: No
Patio and Porch Features: Patio, Porch, Screened
Pool Features: Community, Indoor, OutdoorPool
Foundation: Slab
Exterior Features: SprinklerIrrigation, Patio
Financial
Lease Renewal Option: ,No,
Garage / Parking
Parking Capacity: 4
Garage: Yes
Carport: No
Parking Type: Attached, Garage, TwoCarGarage
Open Parking: No
Attached Garage: Yes
Garage Spaces: 2
Green / Env Info
Green Energy Efficient: Doors, Windows
Interior Features
Floor Cover: LuxuryVinylPlank
Door Features: InsulatedDoors
Fireplace: No
Laundry Features: WasherHookup
Furnished: Unfurnished
Interior Features: SplitBedrooms, WindowTreatments, BreakfastBar, BedroomonMainLevel, EntranceFoyer, InLawFloorplan, Loft, SolidSurfaceCounters
Appliances: Dishwasher, Disposal, Microwave, Range, Refrigerator, RangeHood
Lot Info
Lease Considered: ,No,
Lease Assignable: ,No,
Acres: 0.18
Land Lease: No
Lot Description: CityLot, IrregularLot
Misc
Pool Private: No
Pets Allowed: OwnerOnly, Yes
Offer Compensation
Other School Info
Property Info
County: Horry
View: No
Senior Community: Yes
Stipulation of Sale: None
Property Sub Type Additional: Detached
Property Attached: No
Security Features: SmokeDetectors
Disclosures: CovenantsRestrictionsDisclosure
Rent Control: No
Construction: Resale
Room Info
Basement: ,No,
Sold Info
Sold Date: 2022-03-07T00:00:00
Sqft Info
Building Sqft: 2797
Living Area Source: PublicRecords
Sqft: 2360
Tax Info
Unit Info
Utilities / Hvac
Heating: Central
Cooling: CentralAir
Electric On Property: No
Cooling: Yes
Utilities Available: CableAvailable, ElectricityAvailable, NaturalGasAvailable, PhoneAvailable, SewerAvailable, UndergroundUtilities, WaterAvailable
Heating: Yes
Water Source: Public
Waterfront / Water
Waterfront: No
Directions
Del Webb is located off 62nd Ave and ByPass 17.Courtesy of Grande Dunes Properties - ben@grandedunesproperties.com
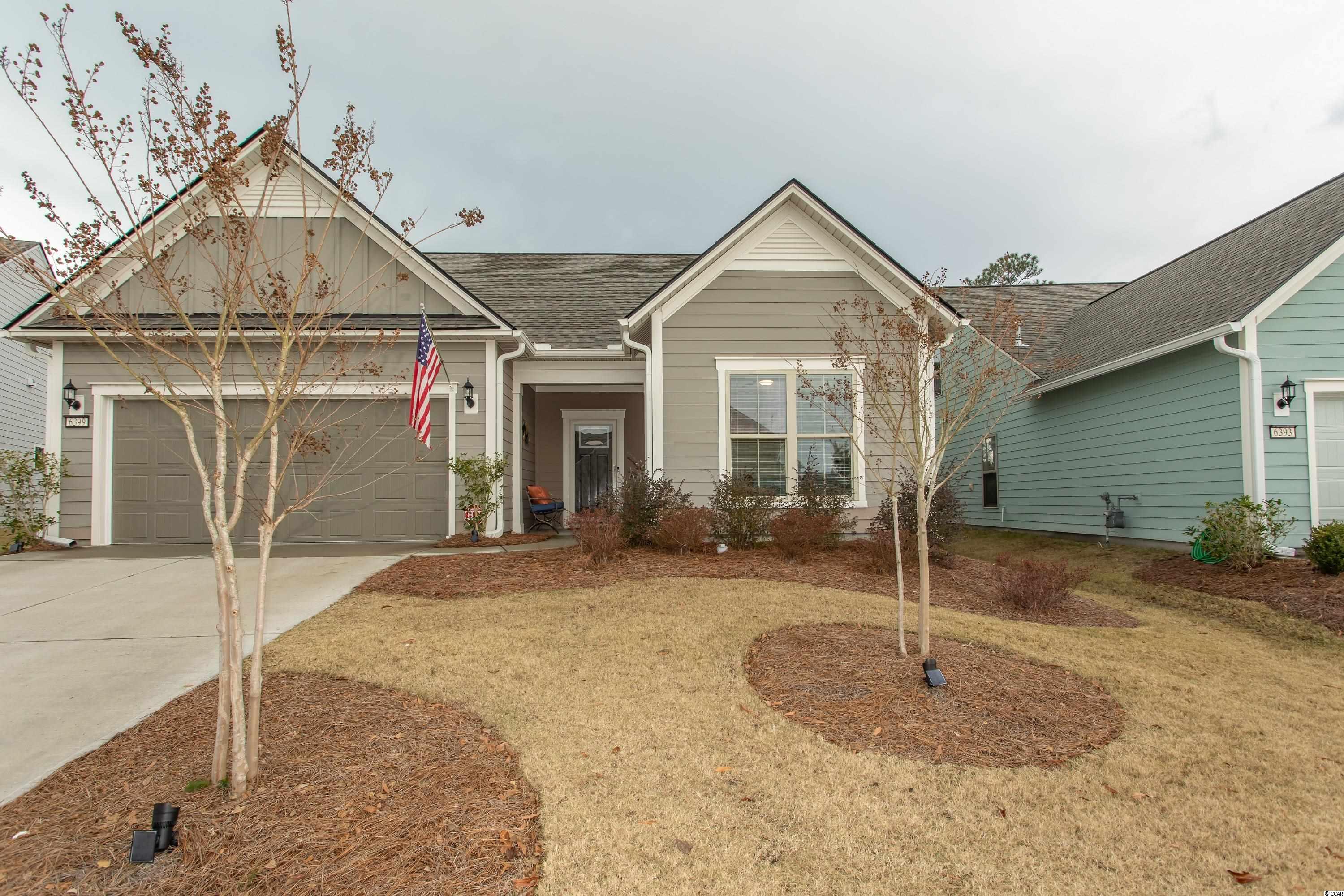
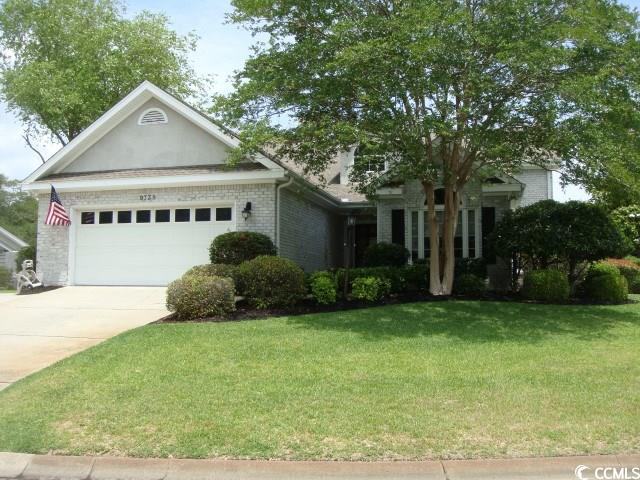
 MLS# 2405520
MLS# 2405520 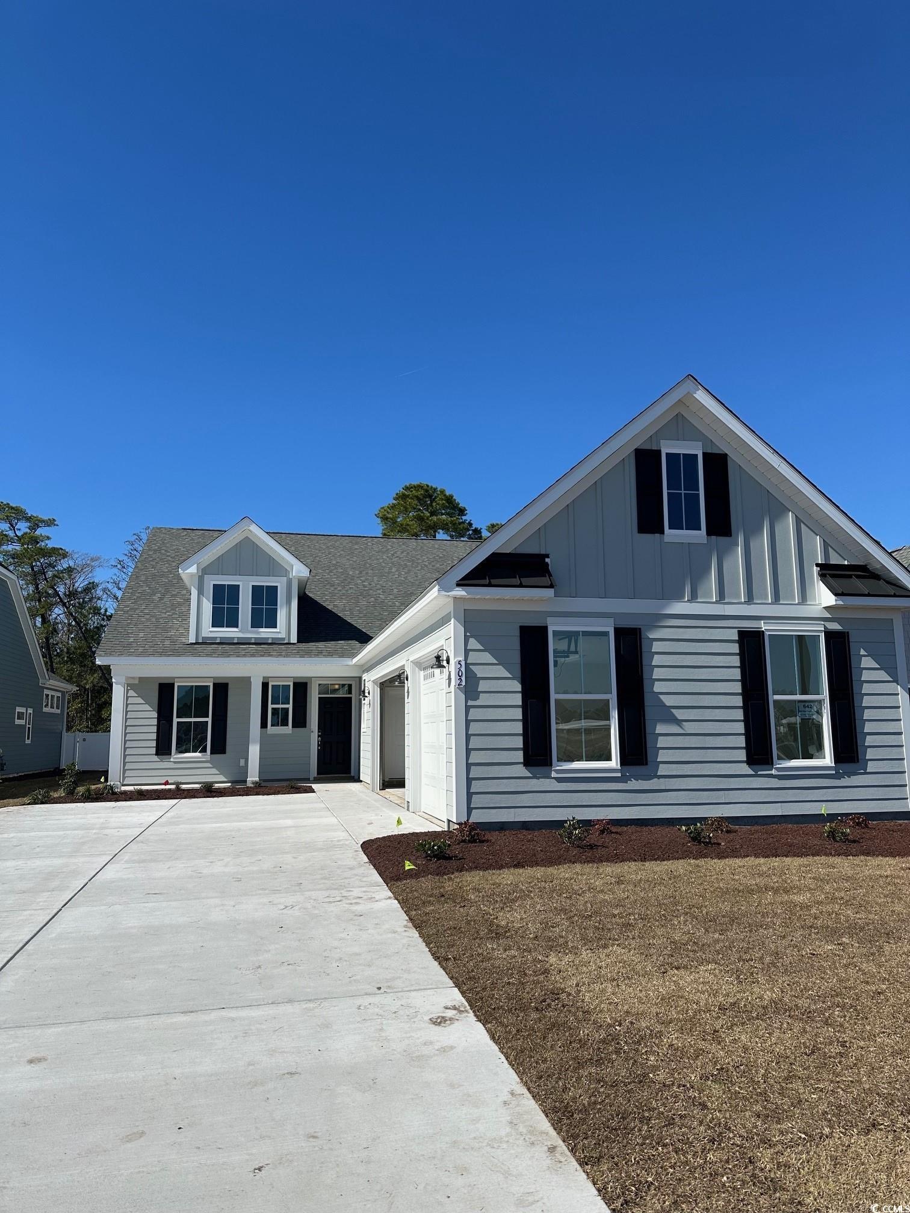
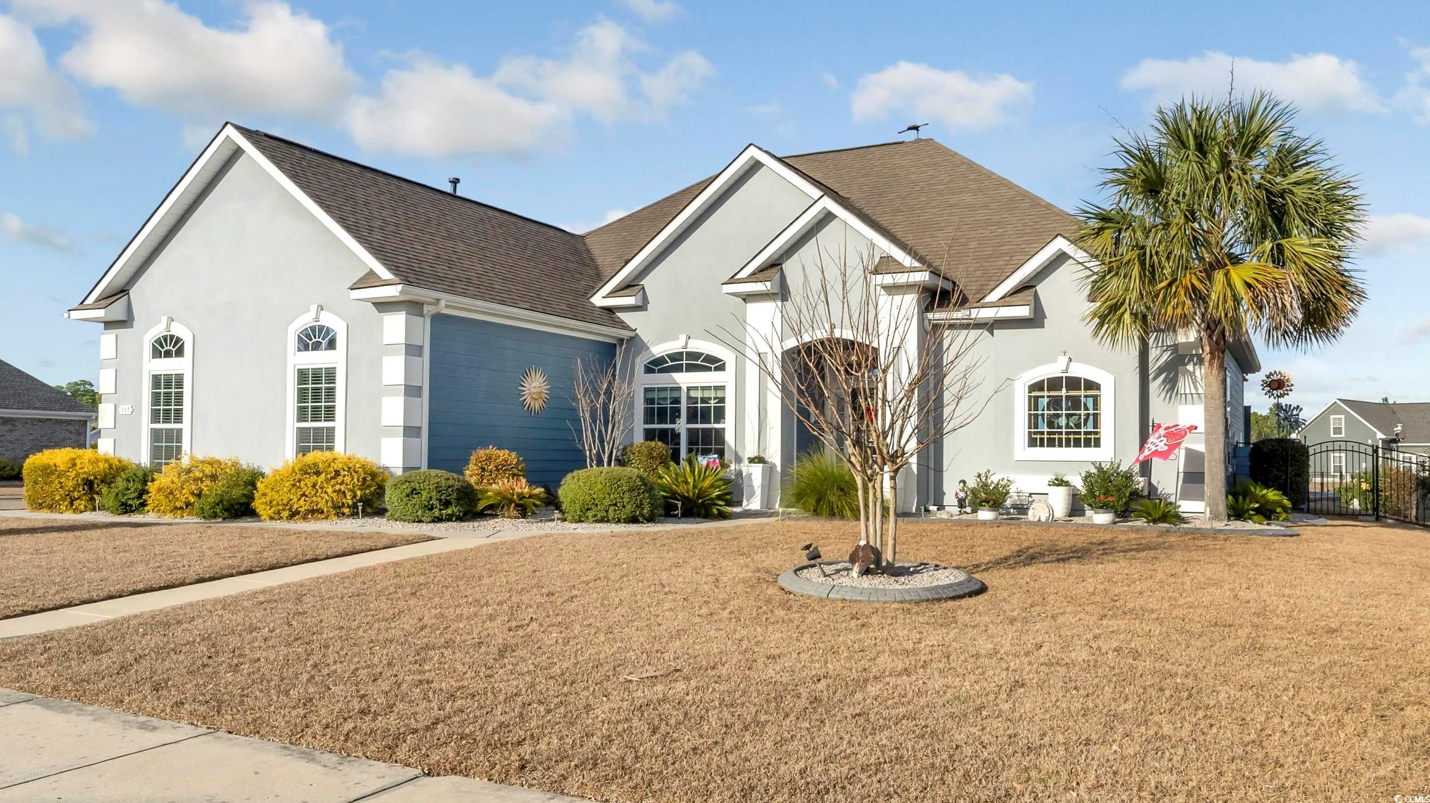
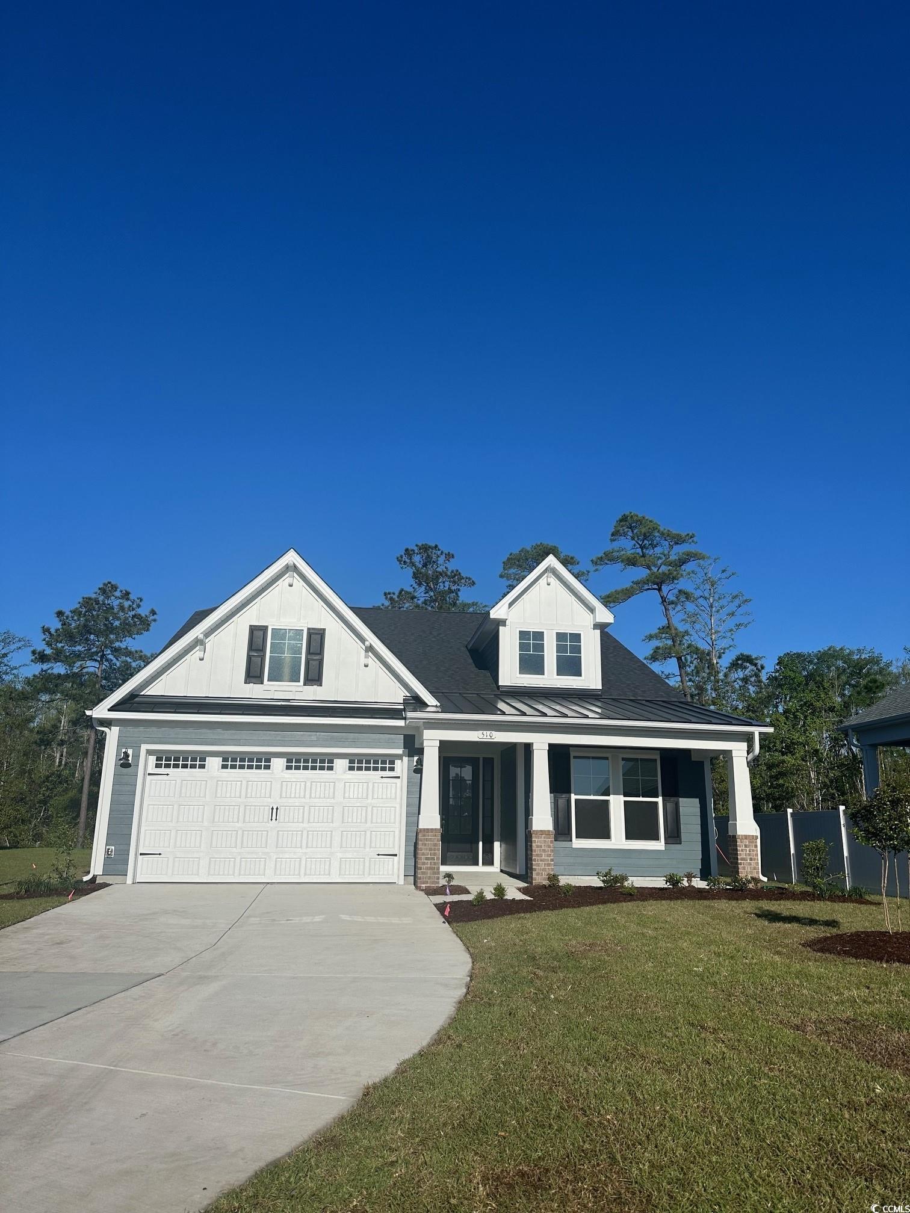
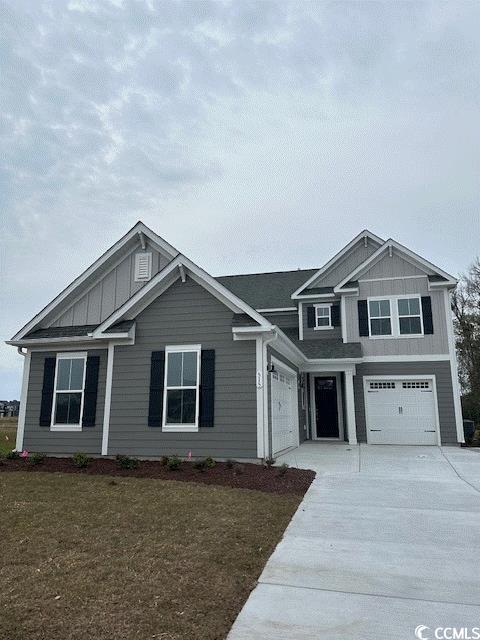
 Provided courtesy of © Copyright 2024 Coastal Carolinas Multiple Listing Service, Inc.®. Information Deemed Reliable but Not Guaranteed. © Copyright 2024 Coastal Carolinas Multiple Listing Service, Inc.® MLS. All rights reserved. Information is provided exclusively for consumers’ personal, non-commercial use,
that it may not be used for any purpose other than to identify prospective properties consumers may be interested in purchasing.
Images related to data from the MLS is the sole property of the MLS and not the responsibility of the owner of this website.
Provided courtesy of © Copyright 2024 Coastal Carolinas Multiple Listing Service, Inc.®. Information Deemed Reliable but Not Guaranteed. © Copyright 2024 Coastal Carolinas Multiple Listing Service, Inc.® MLS. All rights reserved. Information is provided exclusively for consumers’ personal, non-commercial use,
that it may not be used for any purpose other than to identify prospective properties consumers may be interested in purchasing.
Images related to data from the MLS is the sole property of the MLS and not the responsibility of the owner of this website.