Viewing Listing MLS# 2123106
Myrtle Beach, SC 29579
- 4Beds
- 2Full Baths
- 1Half Baths
- 1,971SqFt
- 2006Year Built
- 0.20Acres
- MLS# 2123106
- Residential
- Detached
- Sold
- Approx Time on Market2 months, 7 days
- AreaMyrtle Beach Area--Carolina Forest
- CountyHorry
- SubdivisionCarolina Forest - Avalon
Overview
UPGRADES GALORE! LOCATION!! LOCATION!!! LOCATION!!!! This gorgeous 4 bedroom, 2 full bath, 1 half bath home is located in the highly desired Avalon neighborhood in Carolina Forest. This farmhouse chic home has recently been renovated with NEW Life Proof LVP Floors, Tile Floors in the Kitchen & Bathrooms, Paint, Tons of Shiplap, Trim Throughout, QUARTZ Countertops, Deep Kitchen Sink, Pull-Down Faucet, Bathroom Mirrors, Light Fixtures, Bathroom Faucets, Fan/Light with Bluetooth, and a new Rear Fence, This stunning home boasts tons of craftsmanship and lots of living space. Hands down you will not find a more unique home. The master suite is very large and has a walk-in closet. The fenced in backyard is HUGE and backs up to a forest for extra privacy! The backyard is perfect for entertaining guests or for pets and kids to play. The backyard also has a shed and a canopy that will be staying. The home sits in the back of the neighborhood in a low noise and traffic area. The Avalon Neighborhood is centrally located in the Grand Strand and close to everything! Minutes from Broadway At The Beach, The Boardwalk, Sky Wheel, Golf Courses, Entertainment and all the shopping and food one could ever desire! In addition to being just minutes from the beach, the Avalon community offers some of the best amenities in the area with a huge resort style pool, featuring a covered patio and 2 kiddie pools, a playground, volleyball court, baseball field, soccer field and a basketball court. Enjoy the sights and sounds with your morning coffee or an evening cocktail on the patio by the pool or on your own private screened porch. This home WON'T LAST LONG. Barn Sliding door in the master does not convey. Square footage is approximate and Buyer is responsible for verification. Call the listing agent with questions or for a virtual tour. CALL FOR A SHOWING TODAY BEFORE IT'S GONE!
Sale Info
Listing Date: 10-14-2021
Sold Date: 12-22-2021
Aprox Days on Market:
2 month(s), 7 day(s)
Listing Sold:
2 Year(s), 4 month(s), 25 day(s) ago
Asking Price: $299,900
Selling Price: $310,000
Price Difference:
Increase $10,100
Agriculture / Farm
Grazing Permits Blm: ,No,
Horse: No
Grazing Permits Forest Service: ,No,
Grazing Permits Private: ,No,
Irrigation Water Rights: ,No,
Farm Credit Service Incl: ,No,
Crops Included: ,No,
Association Fees / Info
Hoa Frequency: Quarterly
Hoa Fees: 60
Hoa: 1
Hoa Includes: CommonAreas, LegalAccounting, Pools, RecreationFacilities, Security, Trash
Community Features: Clubhouse, Other, RecreationArea, LongTermRentalAllowed, Pool
Assoc Amenities: Clubhouse, Other
Bathroom Info
Total Baths: 3.00
Halfbaths: 1
Fullbaths: 2
Bedroom Info
Beds: 4
Building Info
New Construction: No
Levels: Two
Year Built: 2006
Mobile Home Remains: ,No,
Zoning: RES
Style: Traditional
Construction Materials: VinylSiding
Buyer Compensation
Exterior Features
Spa: No
Patio and Porch Features: FrontPorch, Patio, Porch, Screened
Window Features: StormWindows
Pool Features: Community, OutdoorPool
Foundation: Slab
Exterior Features: Fence, Patio
Financial
Lease Renewal Option: ,No,
Garage / Parking
Parking Capacity: 6
Garage: Yes
Carport: No
Parking Type: Attached, Garage, TwoCarGarage, GarageDoorOpener
Open Parking: No
Attached Garage: Yes
Garage Spaces: 2
Green / Env Info
Interior Features
Floor Cover: LuxuryVinylPlank, Tile
Fireplace: No
Laundry Features: WasherHookup
Furnished: Unfurnished
Interior Features: WindowTreatments, BreakfastBar, BreakfastArea, SolidSurfaceCounters
Appliances: Dishwasher, Disposal, Microwave, Range, Refrigerator
Lot Info
Lease Considered: ,No,
Lease Assignable: ,No,
Acres: 0.20
Land Lease: No
Lot Description: OutsideCityLimits, Rectangular
Misc
Pool Private: No
Offer Compensation
Other School Info
Property Info
County: Horry
View: No
Senior Community: No
Stipulation of Sale: None
Property Sub Type Additional: Detached
Property Attached: No
Security Features: SmokeDetectors
Disclosures: CovenantsRestrictionsDisclosure,SellerDisclosure
Rent Control: No
Construction: Resale
Room Info
Basement: ,No,
Sold Info
Sold Date: 2021-12-22T00:00:00
Sqft Info
Building Sqft: 2500
Living Area Source: Owner
Sqft: 1971
Tax Info
Unit Info
Utilities / Hvac
Heating: Central, Electric
Cooling: CentralAir
Electric On Property: No
Cooling: Yes
Utilities Available: CableAvailable, ElectricityAvailable, Other, PhoneAvailable, SewerAvailable, UndergroundUtilities, WaterAvailable
Heating: Yes
Water Source: Public
Waterfront / Water
Waterfront: No
Directions
Take Carolina Forest Blvd to Stoney Falls Blvd. Drive all the way to the back and turn right on Birnamwood Ct. House is 2nd on the left.Courtesy of Sloan Realty Group - Fax Phone: 843-213-1346
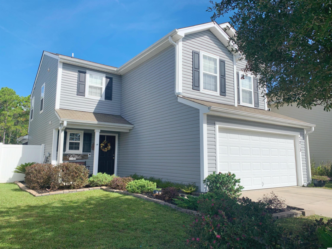
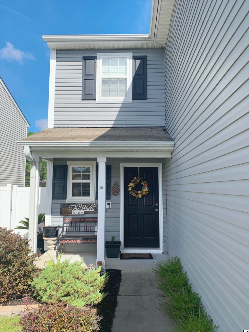
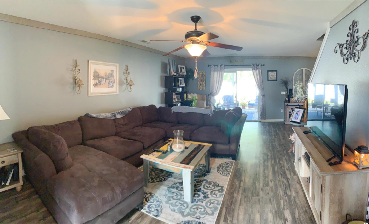
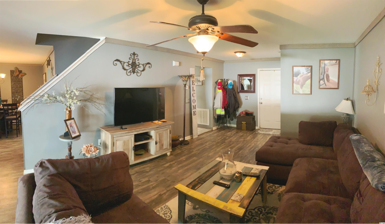
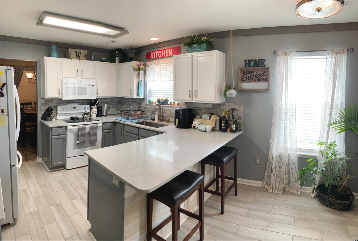
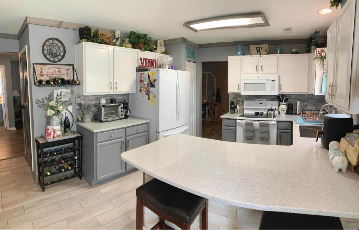
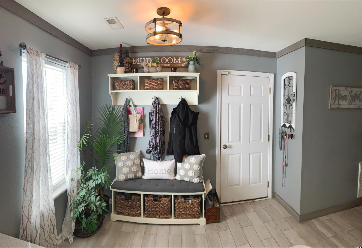
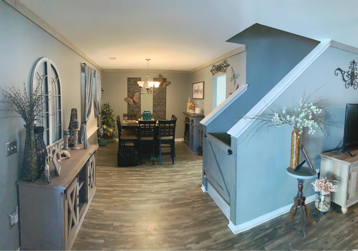
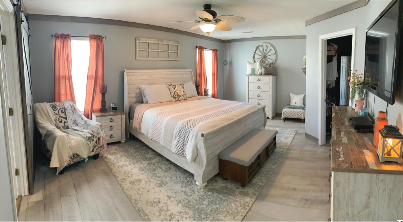
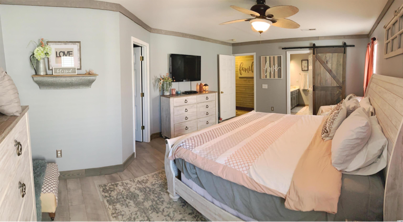
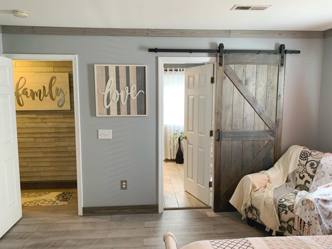
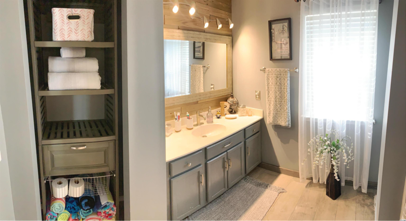
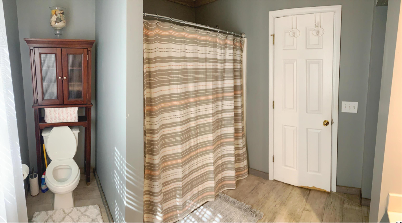
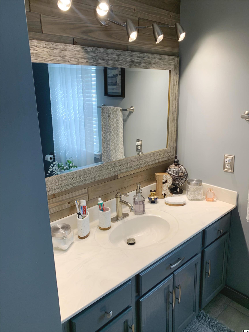
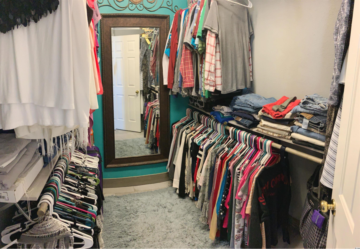
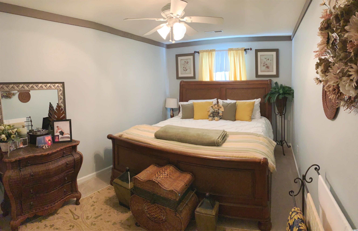
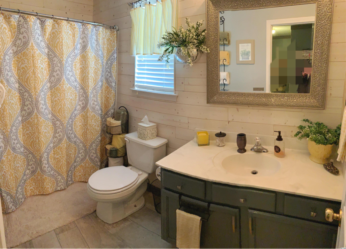
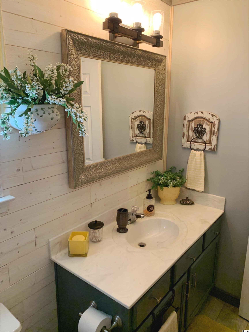
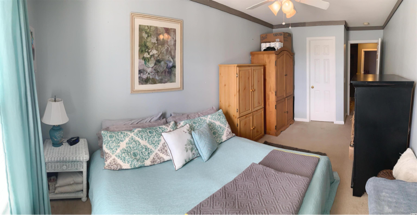
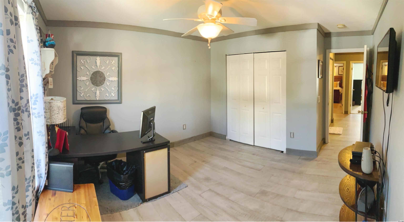
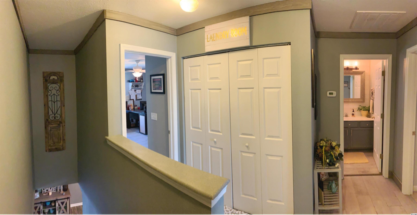
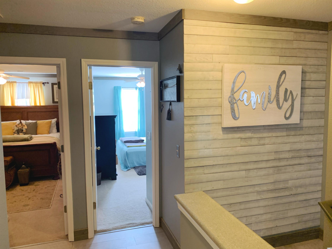
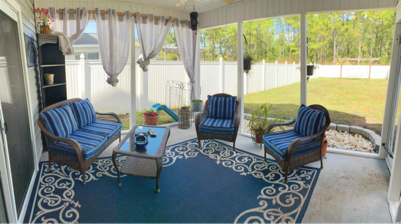
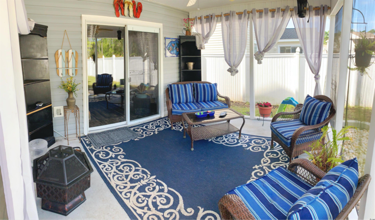
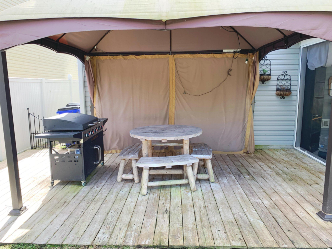
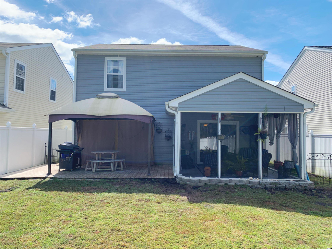
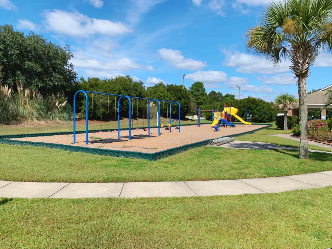
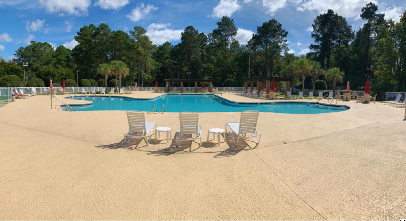
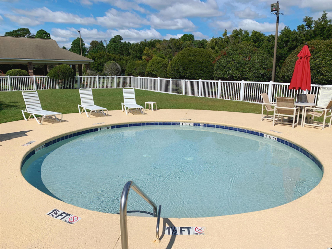
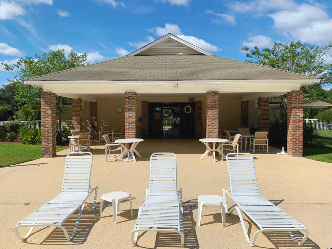
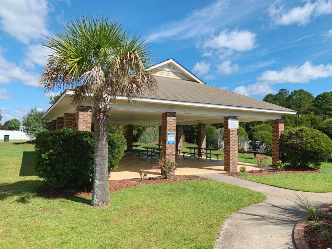
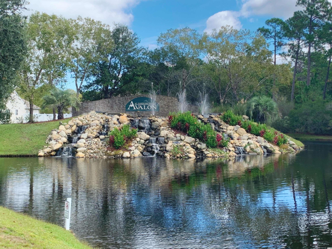
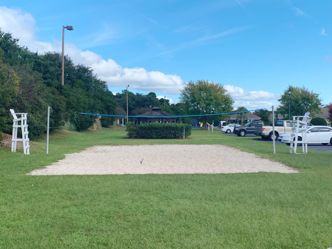
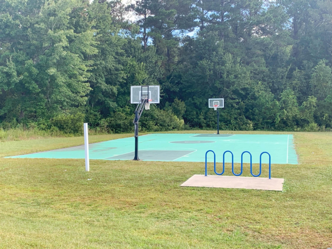
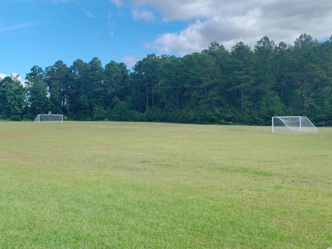
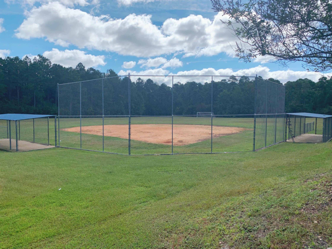
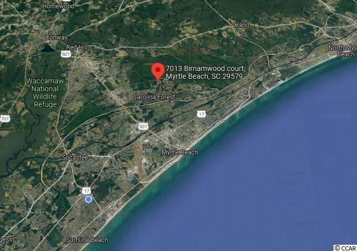
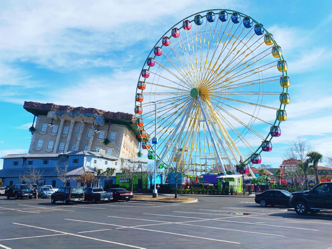
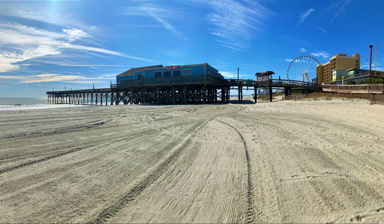
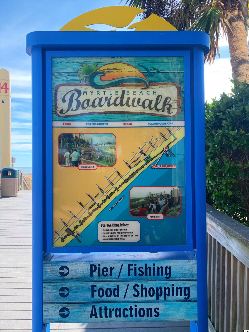
 MLS# 911871
MLS# 911871 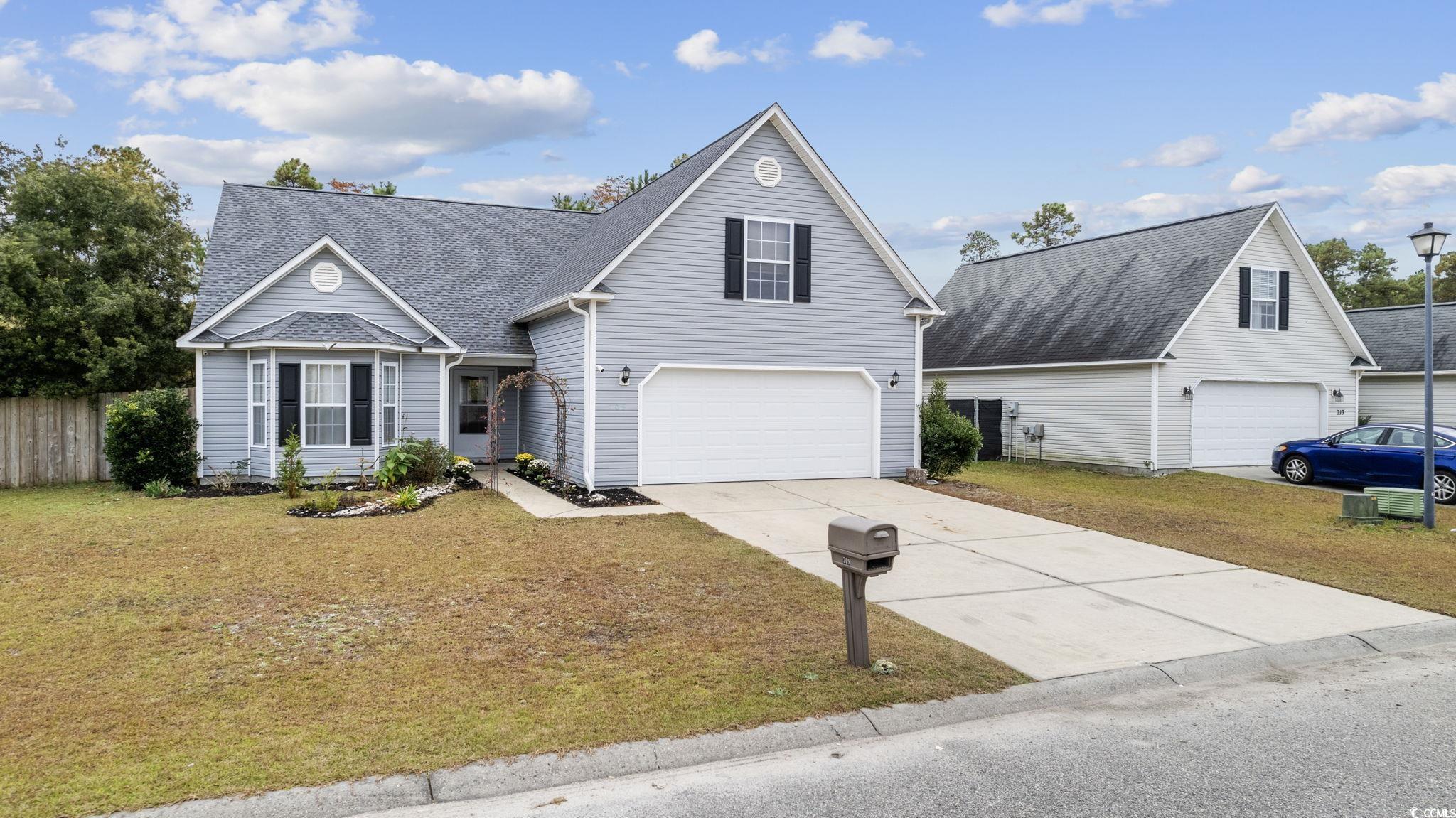
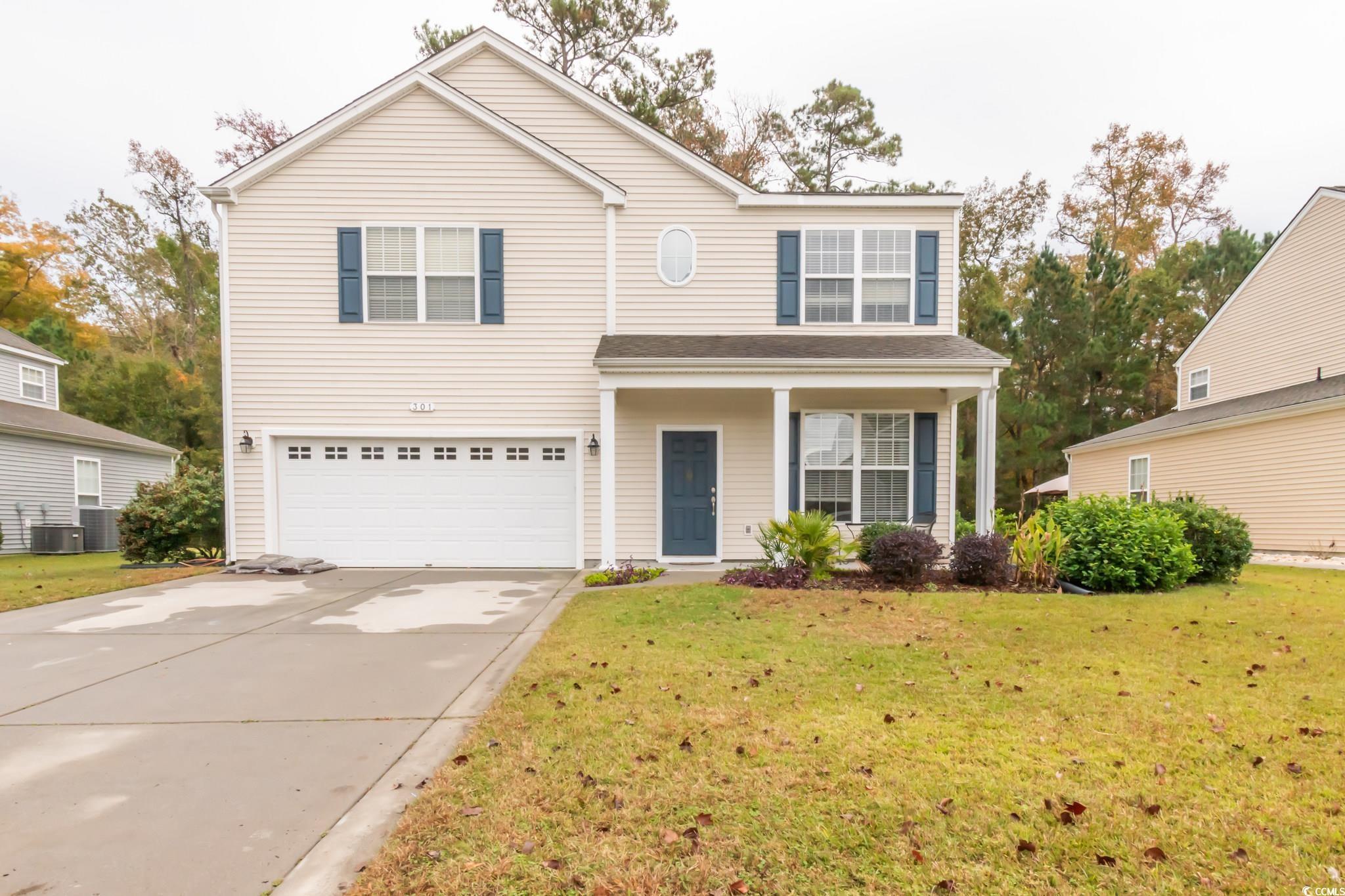
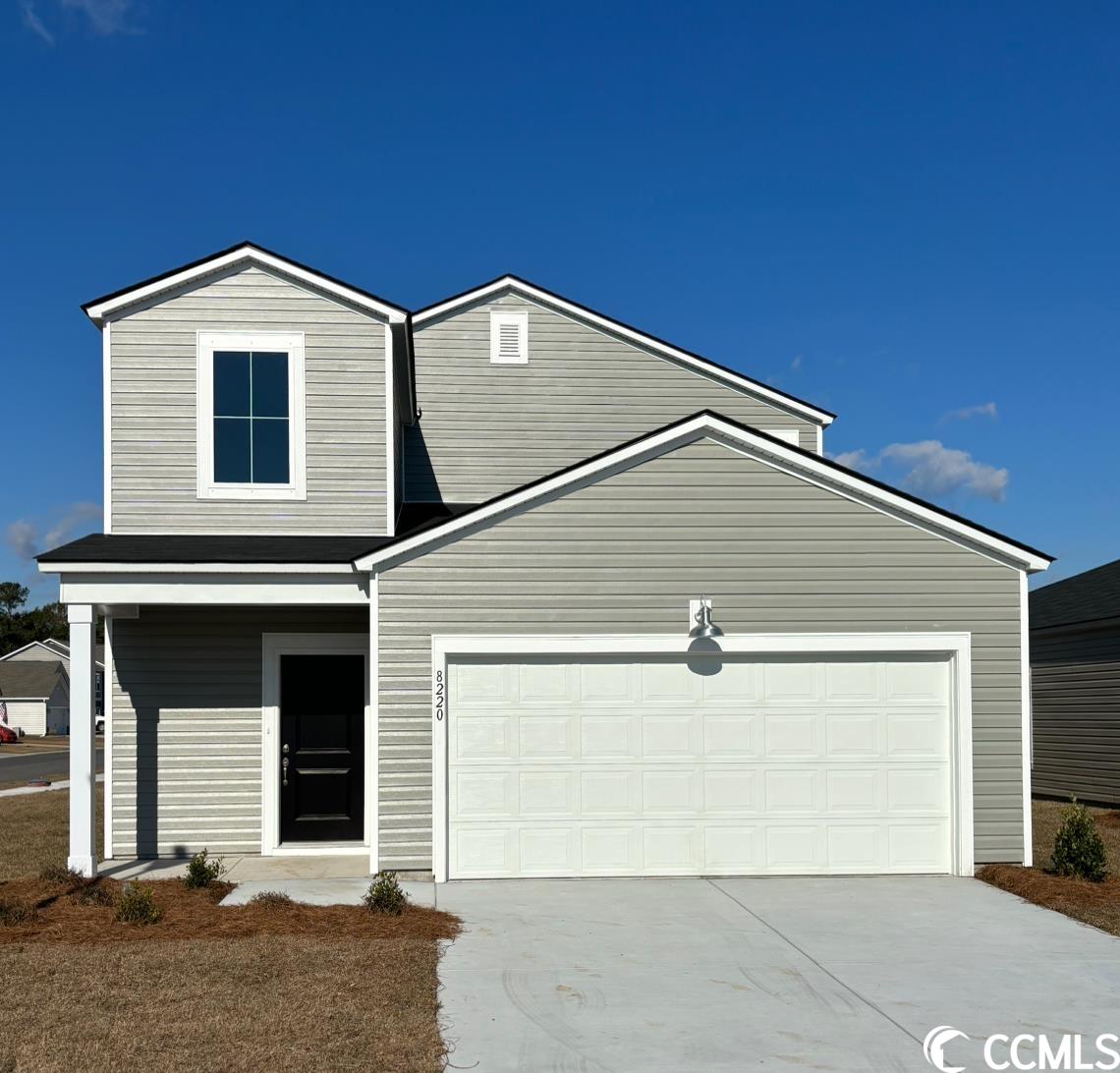
 Provided courtesy of © Copyright 2024 Coastal Carolinas Multiple Listing Service, Inc.®. Information Deemed Reliable but Not Guaranteed. © Copyright 2024 Coastal Carolinas Multiple Listing Service, Inc.® MLS. All rights reserved. Information is provided exclusively for consumers’ personal, non-commercial use,
that it may not be used for any purpose other than to identify prospective properties consumers may be interested in purchasing.
Images related to data from the MLS is the sole property of the MLS and not the responsibility of the owner of this website.
Provided courtesy of © Copyright 2024 Coastal Carolinas Multiple Listing Service, Inc.®. Information Deemed Reliable but Not Guaranteed. © Copyright 2024 Coastal Carolinas Multiple Listing Service, Inc.® MLS. All rights reserved. Information is provided exclusively for consumers’ personal, non-commercial use,
that it may not be used for any purpose other than to identify prospective properties consumers may be interested in purchasing.
Images related to data from the MLS is the sole property of the MLS and not the responsibility of the owner of this website.