Viewing Listing MLS# 2121908
Myrtle Beach, SC 29588
- 4Beds
- 3Full Baths
- 1Half Baths
- 2,500SqFt
- 2005Year Built
- 0.22Acres
- MLS# 2121908
- Residential
- Detached
- Sold
- Approx Time on Market1 month, 29 days
- AreaMyrtle Beach Area--South of 544 & West of 17 Bypass M.i. Horry County
- CountyHorry
- SubdivisionBrynfield Park
Overview
PRIME 2500 heated square foot 4 bedroom 3.5 bathroom home for sale in the popular community of Brynfield Park. Conveniently located in-between Highway 544 & Highway 707 - close to major highway access, shopping, dining, and a short drive to the beach! Roof was replaced in May of 2019 and the HVAC is brand new as of February 2021 - two major expenses already taken care of. Home has been well maintained & upgraded by owners and shows like a model. Exterior of home features pristine landscaping, irrigation system, and a large fenced in backyard with detached storage shed, covered patio, and enclosed porch (with ceramic tile and overhead fans). Upgraded flooring can be found throughout the home - with a luxury waterproof vinyl wood plank throughout most of the main living area, ceramic tile in the kitchen & bathrooms, and carpet in the bedrooms. Walking through the front door your enter into a large foyer with door access to the 4th bedroom/bonus room on the left along with a coat closet and half bathroom for guests. Two spacious bedrooms off to the right are separated by a jack & jill style bathroom with single bowl vanity and tub/shower combo. Both bedrooms feature overhead ceiling fans and plenty of closet space. Large oversized kitchen has a full set of stainless steel appliances (range is black), work island, pantry, breakfast bar, and breakfast nook for quick meals & morning coffee. Just off the kitchen is the laundry/utility room with full size washer & dryer and door access to the attached two car garage. Main living area features a huge formal dining room area and living room with vaulted ceiling and overhead fan. French doors off the living room grant you access to the oversized enclosed porch overlooking the fenced-in backyard. Master bedroom is just off the living room and has an overhead ceiling fan and bathroom en-suite with double sink bowl vanity, garden tub, walk-in shower with glass door and walk-in closet. Upstairs features the 4th bedroom/bonus room and also includes a bathroom en-suite with single bowl vanity, tub/shower combo, and a walk-in closet - highly functional room separate from the rest of the house that can be used a variety of ways. Community features a large outdoor pool oasis complete with a hot tub and pool house. Just outside of the pool is a gazebo, bbq/picnice area, and kids playground. This home must be seen to be appreciated - priced to sell and won't last long - schedule your private showing today!
Sale Info
Listing Date: 10-01-2021
Sold Date: 12-01-2021
Aprox Days on Market:
1 month(s), 29 day(s)
Listing Sold:
2 Year(s), 5 month(s), 1 day(s) ago
Asking Price: $325,900
Selling Price: $335,000
Price Difference:
Increase $100
Agriculture / Farm
Grazing Permits Blm: ,No,
Horse: No
Grazing Permits Forest Service: ,No,
Grazing Permits Private: ,No,
Irrigation Water Rights: ,No,
Farm Credit Service Incl: ,No,
Crops Included: ,No,
Association Fees / Info
Hoa Frequency: Quarterly
Hoa Fees: 87
Hoa: 1
Hoa Includes: CommonAreas, Pools, RecreationFacilities, Trash
Community Features: Clubhouse, RecreationArea, LongTermRentalAllowed, Pool
Assoc Amenities: Clubhouse, PetRestrictions
Bathroom Info
Total Baths: 4.00
Halfbaths: 1
Fullbaths: 3
Bedroom Info
Beds: 4
Building Info
New Construction: No
Levels: OneandOneHalf
Year Built: 2005
Mobile Home Remains: ,No,
Zoning: PDD
Style: Traditional
Construction Materials: VinylSiding
Builders Name: Beazer Homes
Builder Model: Olympic
Buyer Compensation
Exterior Features
Spa: No
Patio and Porch Features: RearPorch, FrontPorch, Patio, Porch, Screened
Pool Features: Community, OutdoorPool
Foundation: Slab
Exterior Features: Fence, SprinklerIrrigation, Porch, Patio, Storage
Financial
Lease Renewal Option: ,No,
Garage / Parking
Parking Capacity: 6
Garage: Yes
Carport: No
Parking Type: Attached, Garage, TwoCarGarage, GarageDoorOpener
Open Parking: No
Attached Garage: Yes
Garage Spaces: 2
Green / Env Info
Green Energy Efficient: Doors, Windows
Interior Features
Floor Cover: Carpet, LuxuryVinylPlank, Tile
Door Features: InsulatedDoors
Fireplace: No
Furnished: Unfurnished
Interior Features: BreakfastBar, BedroomonMainLevel, BreakfastArea, EntranceFoyer, KitchenIsland, StainlessSteelAppliances
Appliances: Dishwasher, Disposal, Microwave, Range, Refrigerator, Dryer, Washer
Lot Info
Lease Considered: ,No,
Lease Assignable: ,No,
Acres: 0.22
Lot Size: 156x67x122x41x37
Land Lease: No
Lot Description: CulDeSac, IrregularLot, OutsideCityLimits
Misc
Pool Private: No
Pets Allowed: OwnerOnly, Yes
Offer Compensation
Other School Info
Property Info
County: Horry
View: No
Senior Community: No
Stipulation of Sale: None
Property Sub Type Additional: Detached
Property Attached: No
Security Features: SecuritySystem, SmokeDetectors
Disclosures: CovenantsRestrictionsDisclosure,SellerDisclosure
Rent Control: No
Construction: Resale
Room Info
Basement: ,No,
Sold Info
Sold Date: 2021-12-01T00:00:00
Sqft Info
Building Sqft: 3298
Living Area Source: PublicRecords
Sqft: 2500
Tax Info
Unit Info
Utilities / Hvac
Heating: Central, Electric
Cooling: CentralAir
Electric On Property: No
Cooling: Yes
Utilities Available: CableAvailable, ElectricityAvailable, PhoneAvailable, SewerAvailable, WaterAvailable
Heating: Yes
Water Source: Public
Waterfront / Water
Waterfront: No
Schools
Elem: Burgess Elementary School
Middle: Saint James Middle School
High: Saint James High School
Directions
From Highway 17 Byp/US-17 S. Continue to follow US-17 S. Take the SC-544 ramp toward Surfside Beach/Garden City. Turn slight right onto Dick Pond Rd/SC-544. Turn left onto Hidden Woods Dr. Take the 2nd right onto Clarion Ct. 832 Clarion Ct is ahead on the right - sign in yard.Courtesy of Jerry Pinkas R E Experts - Main Line: 843-839-9870
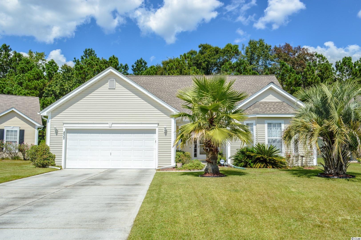
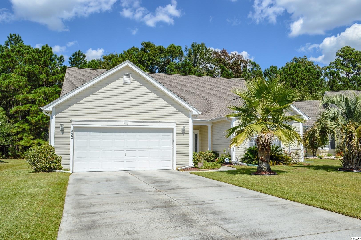
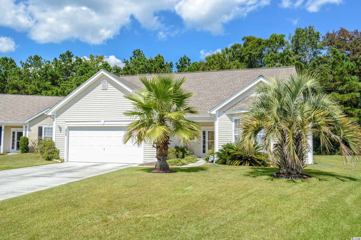
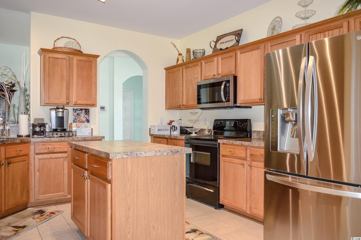
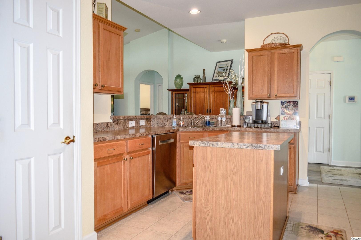
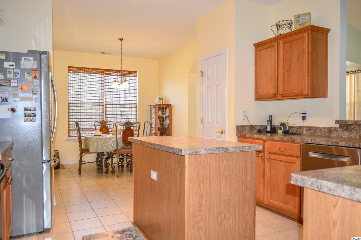
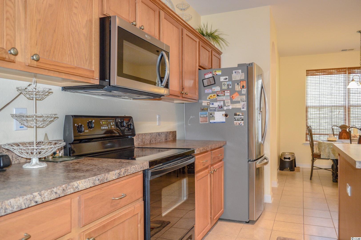
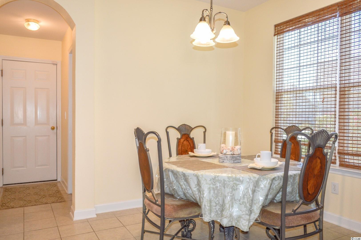
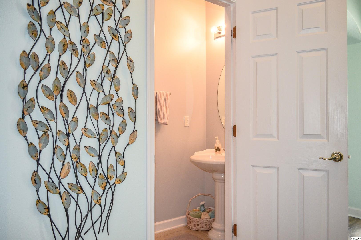
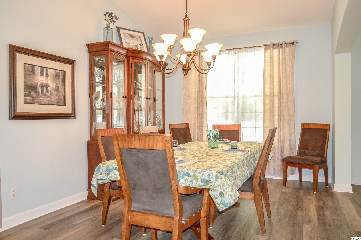
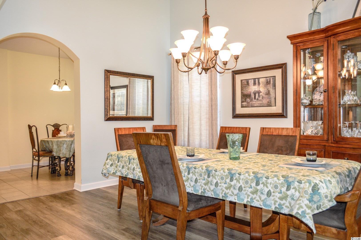
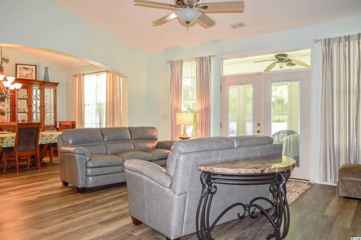
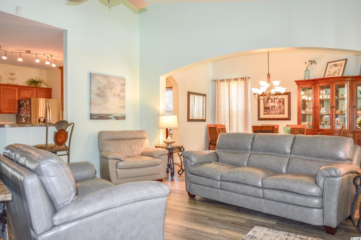
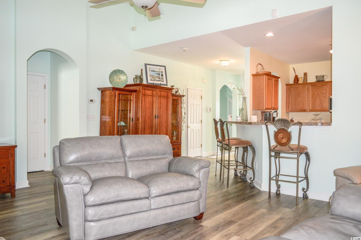
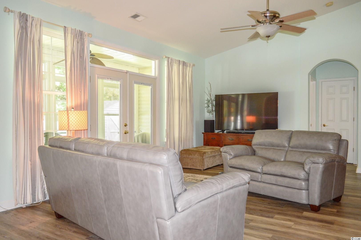
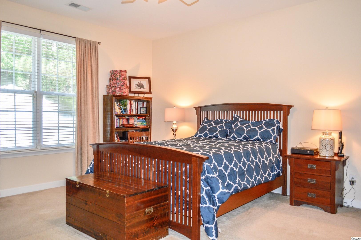
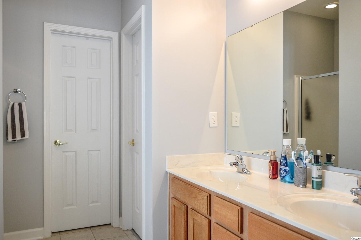
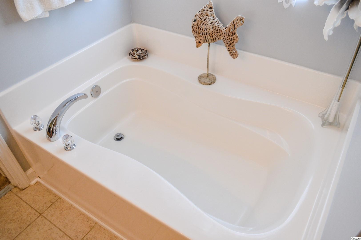
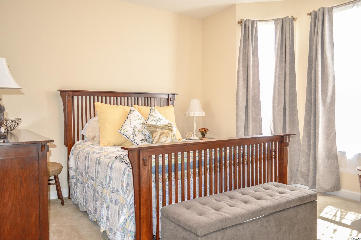
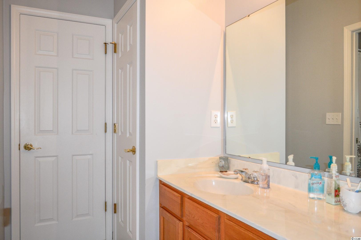
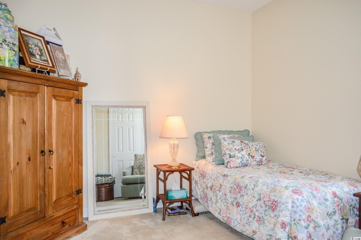
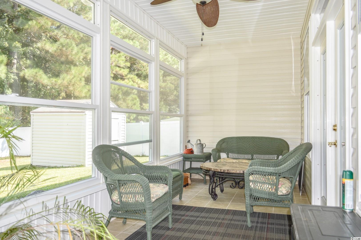
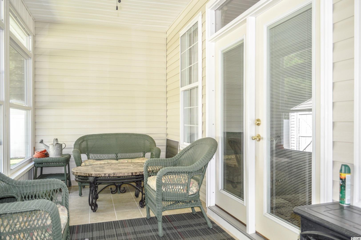
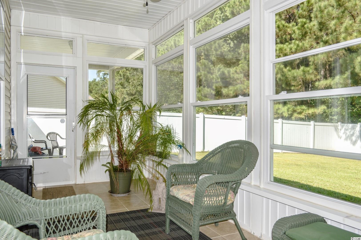
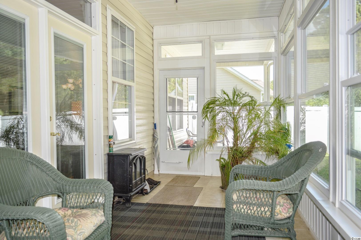
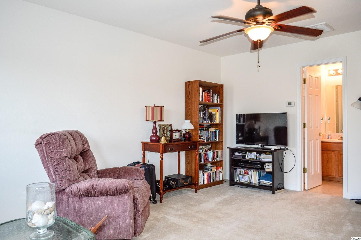
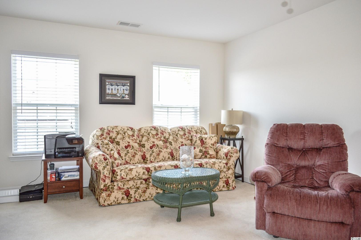
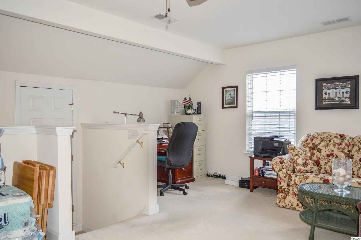
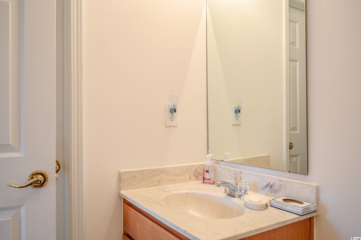
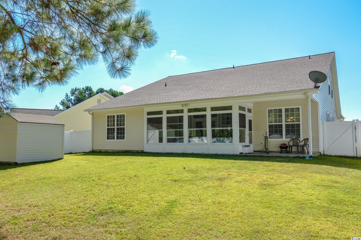
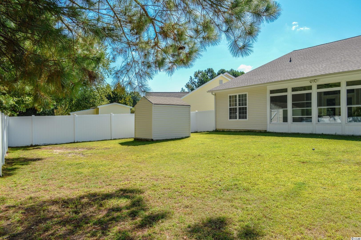
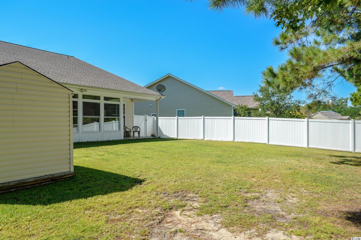
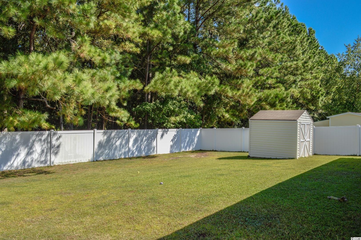
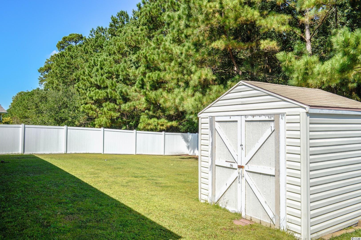
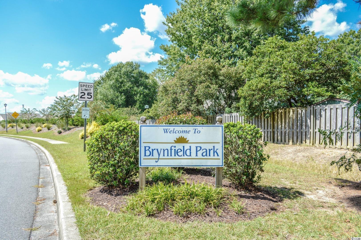
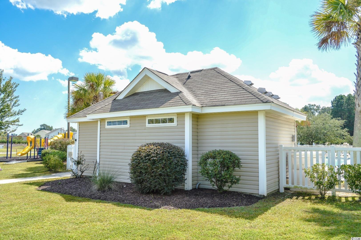
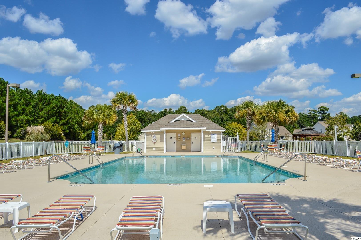
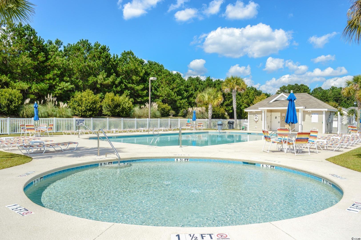
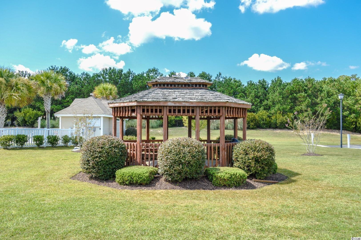
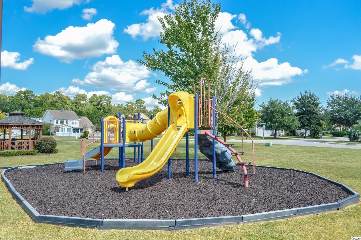
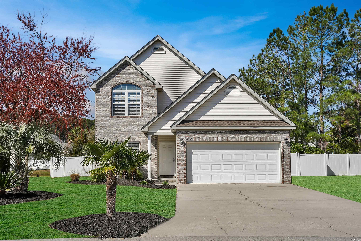
 MLS# 2405930
MLS# 2405930 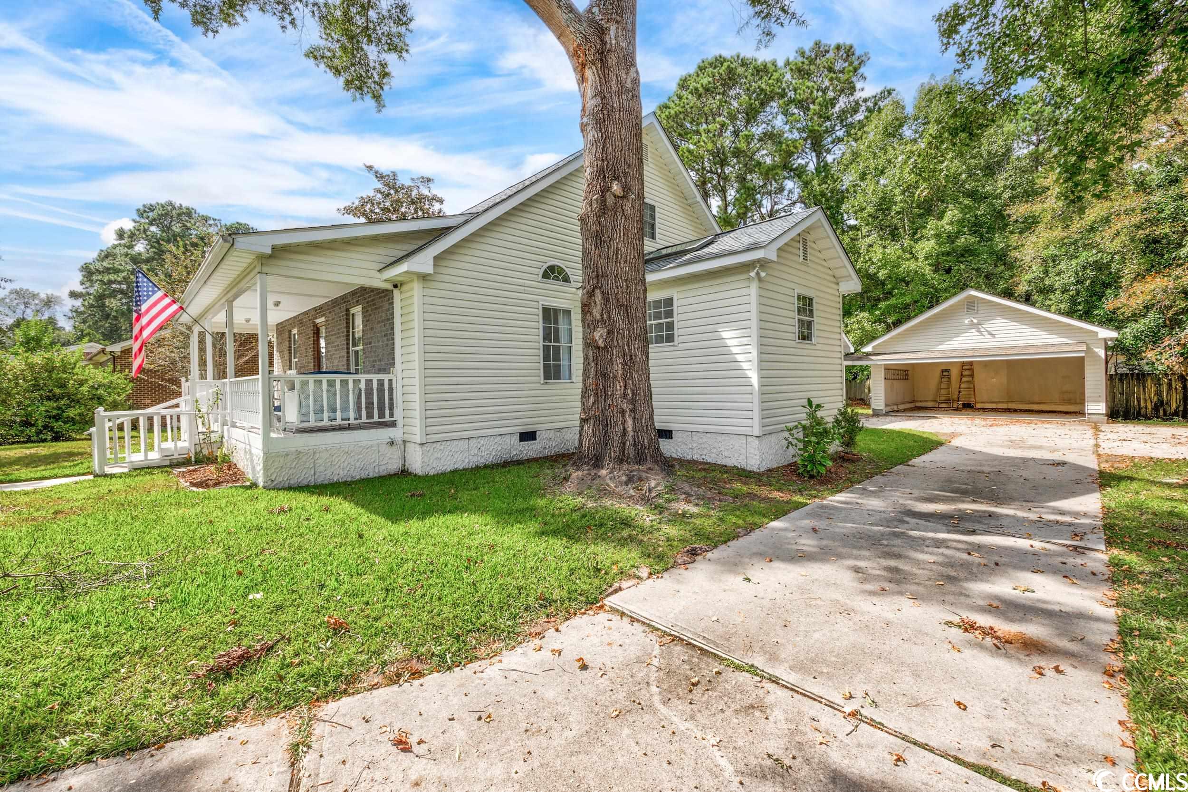
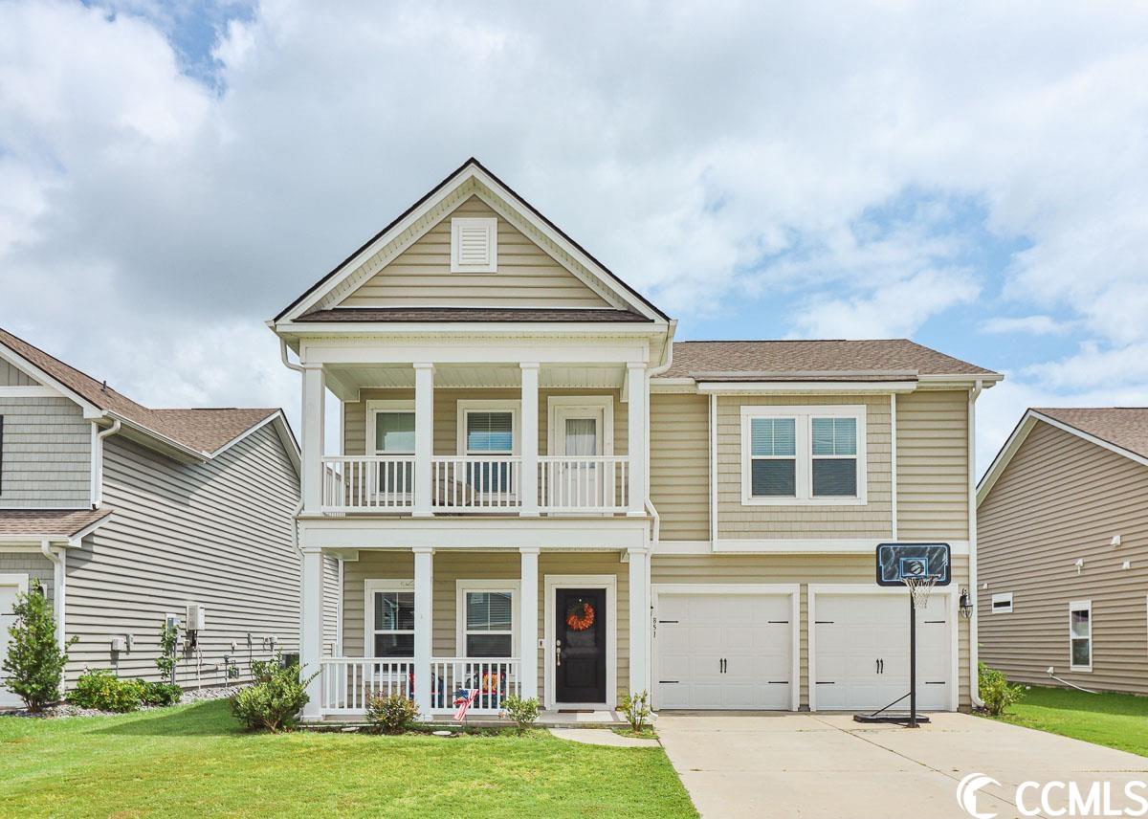
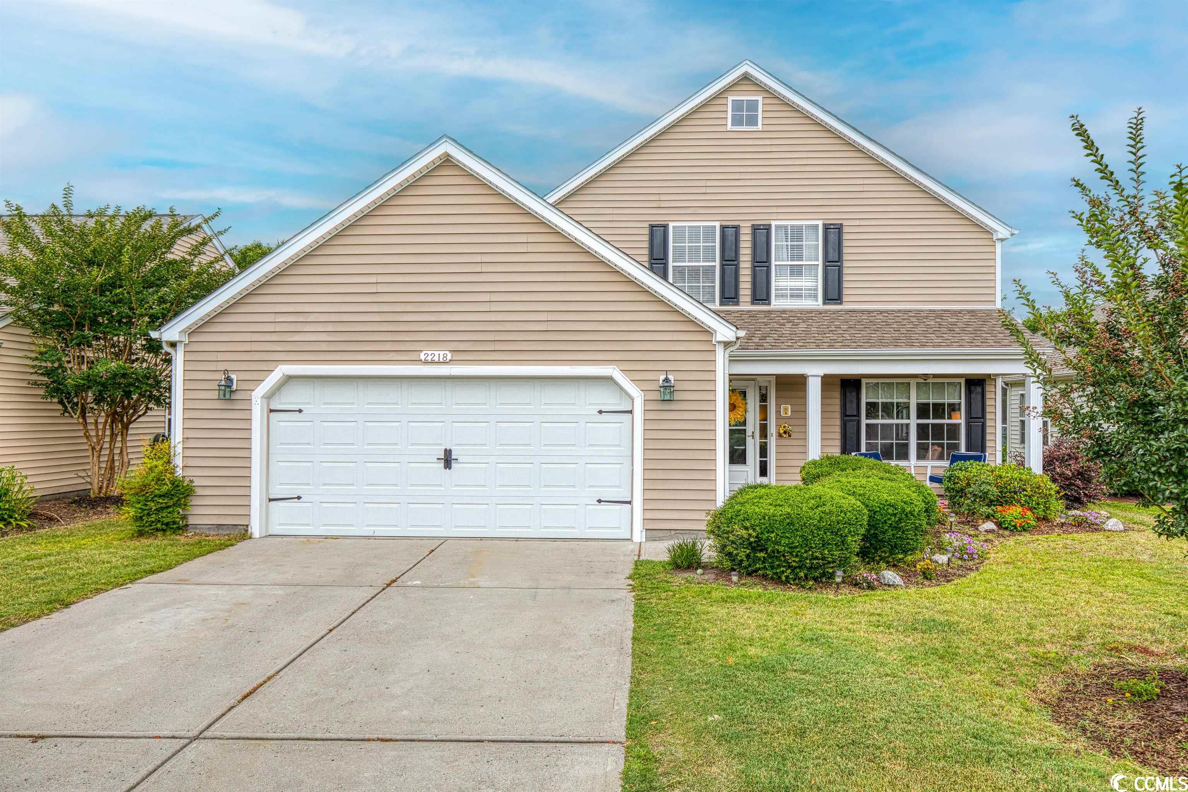
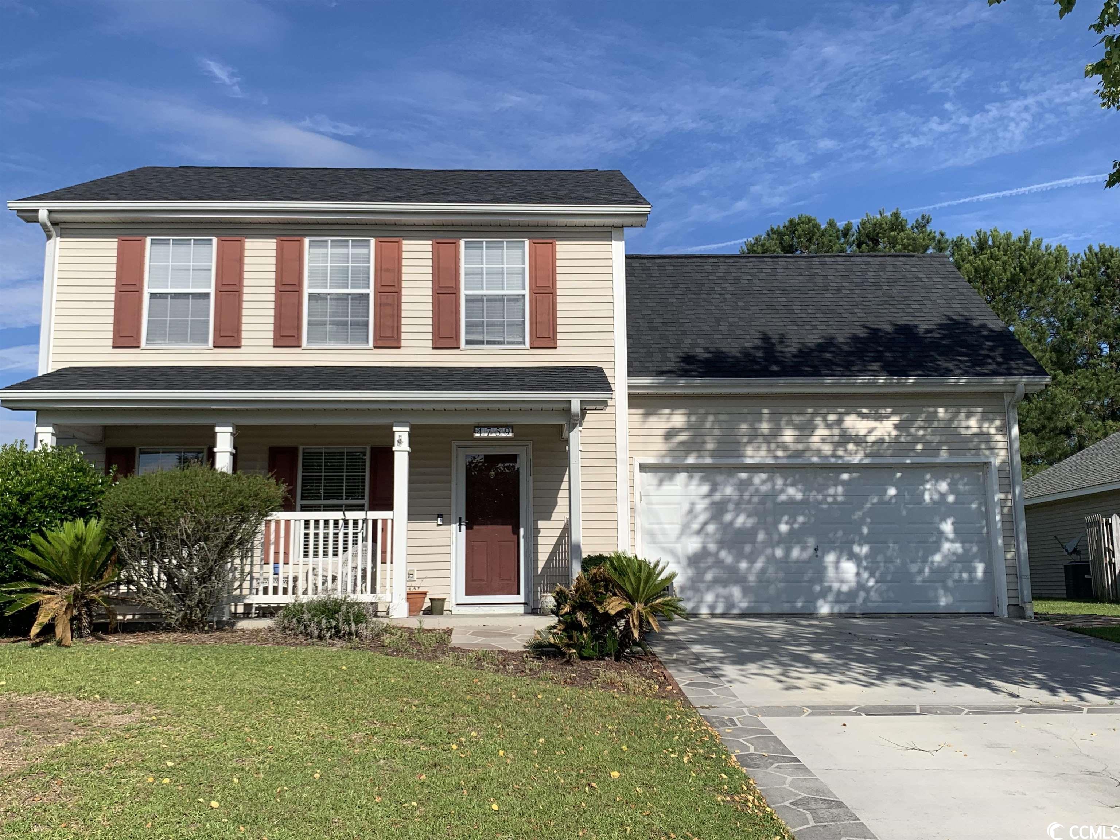
 Provided courtesy of © Copyright 2024 Coastal Carolinas Multiple Listing Service, Inc.®. Information Deemed Reliable but Not Guaranteed. © Copyright 2024 Coastal Carolinas Multiple Listing Service, Inc.® MLS. All rights reserved. Information is provided exclusively for consumers’ personal, non-commercial use,
that it may not be used for any purpose other than to identify prospective properties consumers may be interested in purchasing.
Images related to data from the MLS is the sole property of the MLS and not the responsibility of the owner of this website.
Provided courtesy of © Copyright 2024 Coastal Carolinas Multiple Listing Service, Inc.®. Information Deemed Reliable but Not Guaranteed. © Copyright 2024 Coastal Carolinas Multiple Listing Service, Inc.® MLS. All rights reserved. Information is provided exclusively for consumers’ personal, non-commercial use,
that it may not be used for any purpose other than to identify prospective properties consumers may be interested in purchasing.
Images related to data from the MLS is the sole property of the MLS and not the responsibility of the owner of this website.