Viewing Listing MLS# 2117306
Georgetown, SC 29440
- 3Beds
- 2Full Baths
- N/AHalf Baths
- 2,799SqFt
- 1989Year Built
- 0.50Acres
- MLS# 2117306
- Residential
- Detached
- Sold
- Approx Time on Market4 months, 2 days
- AreaGeorgetown Area--Kensington/northern Side of Gtown
- CountyGeorgetown
- SubdivisionKensington Estates
Overview
This stately hipped-roof brick house welcomes you to the front door through graceful arches on its front porch. While traditional in nature, both the living room-dining room area & the kitchen-den-eating area have an open floor plan design that allows interaction between everyone making it perfect for family gatherings or entertaining. The generous size kitchen has a vaulted ceiling with an exposed beam. The den fireplace with built-in bookcases on either side adds warmth to the den/kitchen area. French doors from the eating area open into a sunroom that offers another relaxing place to read a book, watch the birds, or extend your entertaining area. There is a room off the eating area that could be used as a home office, a large pantry, or a storage room. A flight of stairs from that room leads upstairs to a full attic with subflooring that is waiting to be finished into additional bedroom(s), a playroom, large home office, billiard room, media room, etc. The large master bedroom has plenty of room for a sitting area. Two nice custom touches include a built in china cabinet in the dining room & speakers throughout the house for music. There is an attached 1 car garage as well as a detached 1 car garage/workshop. There is a patio area perfect for grilling off the sunroom. The half acre corner lot has mature azaleas that explode into an array of color in the spring. Wooded lots on one side of the house & across the street from the house add a degree of privacy on this already quiet street. This well maintained house has been lived in & loved by only one family. It has so many possibilities and is waiting for another special family to make memories there. Don't miss this gem. It will not last long!
Sale Info
Listing Date: 08-06-2021
Sold Date: 12-09-2021
Aprox Days on Market:
4 month(s), 2 day(s)
Listing Sold:
2 Year(s), 6 month(s), 21 day(s) ago
Asking Price: $392,000
Selling Price: $360,000
Price Difference:
Reduced By $7,000
Agriculture / Farm
Grazing Permits Blm: ,No,
Horse: No
Grazing Permits Forest Service: ,No,
Other Structures: SecondGarage
Grazing Permits Private: ,No,
Irrigation Water Rights: ,No,
Farm Credit Service Incl: ,No,
Crops Included: ,No,
Association Fees / Info
Hoa Frequency: NotApplicable
Hoa: No
Bathroom Info
Total Baths: 2.00
Fullbaths: 2
Bedroom Info
Beds: 3
Building Info
New Construction: No
Levels: One
Year Built: 1989
Mobile Home Remains: ,No,
Zoning: Res
Style: Traditional
Construction Materials: BrickVeneer, VinylSiding
Buyer Compensation
Exterior Features
Spa: No
Patio and Porch Features: FrontPorch, Patio
Foundation: Slab
Exterior Features: SprinklerIrrigation, Patio, Storage
Financial
Lease Renewal Option: ,No,
Garage / Parking
Parking Capacity: 6
Garage: Yes
Carport: No
Parking Type: Attached, OneSpace, Boat, Garage, GarageDoorOpener
Open Parking: No
Attached Garage: No
Garage Spaces: 1
Green / Env Info
Interior Features
Floor Cover: Carpet, Tile, Wood
Fireplace: Yes
Furnished: Unfurnished
Interior Features: Attic, Fireplace, PermanentAtticStairs, WindowTreatments, BedroomonMainLevel, BreakfastArea, KitchenIsland, Workshop
Appliances: Dishwasher, Disposal, Microwave, Range, Refrigerator, Dryer, Washer
Lot Info
Lease Considered: ,No,
Lease Assignable: ,No,
Acres: 0.50
Land Lease: No
Lot Description: CornerLot, OutsideCityLimits
Misc
Pool Private: No
Offer Compensation
Other School Info
Property Info
County: Georgetown
View: No
Senior Community: No
Stipulation of Sale: None
Property Sub Type Additional: Detached
Property Attached: No
Security Features: SmokeDetectors
Rent Control: No
Construction: Resale
Room Info
Basement: ,No,
Sold Info
Sold Date: 2021-12-09T00:00:00
Sqft Info
Building Sqft: 4236
Living Area Source: Assessor
Sqft: 2799
Tax Info
Unit Info
Utilities / Hvac
Heating: Central
Cooling: CentralAir
Electric On Property: No
Cooling: Yes
Utilities Available: CableAvailable, ElectricityAvailable, PhoneAvailable, SewerAvailable, UndergroundUtilities, WaterAvailable
Heating: Yes
Water Source: Public
Waterfront / Water
Waterfront: No
Schools
Elem: Kensington Elementary School
Middle: Georgetown Middle School
High: Georgetown High School
Directions
Leaving the City of Georgetown, take Hwy 701 N. Once you pass Walmart, take the first right onto Summit Ave. One block before Summit dead ends into the white plantation gates you will cross a small bridge. IMMEDIATELY after crossing the bridge turn left onto Marion St. House will be the 1st house on the left.Courtesy of The Georgetown Agency
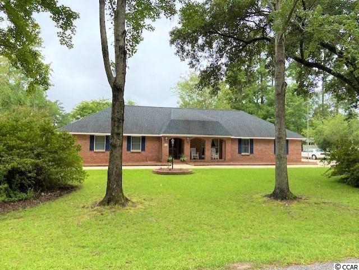
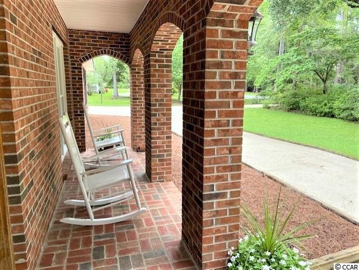
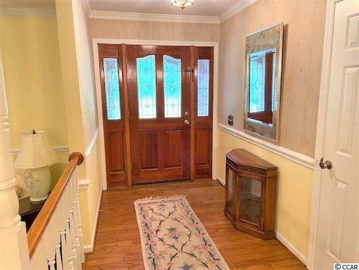
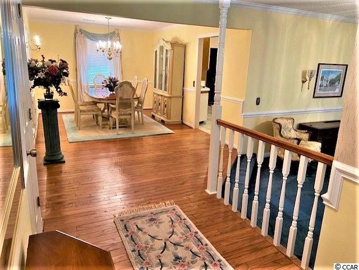
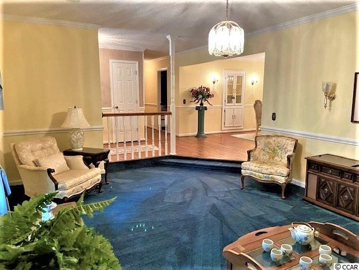
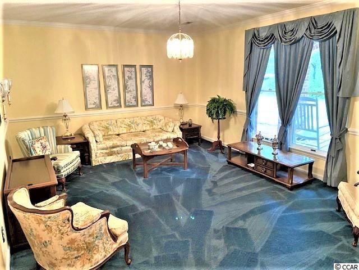
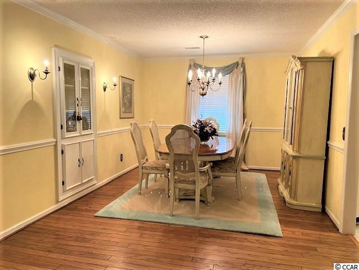
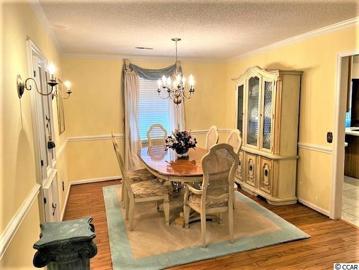
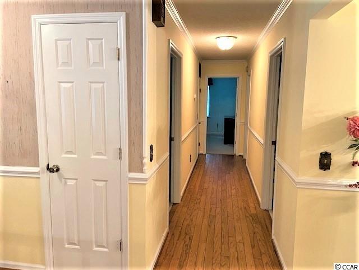
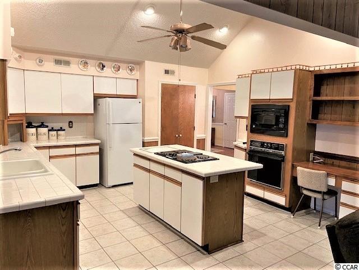
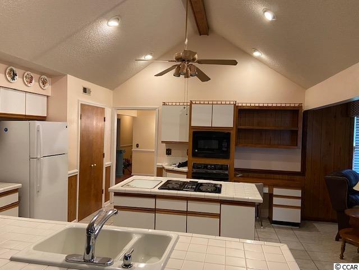
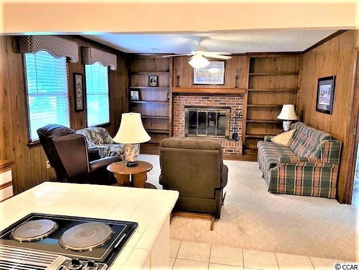
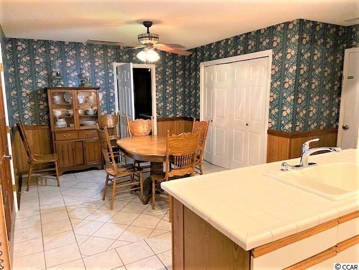
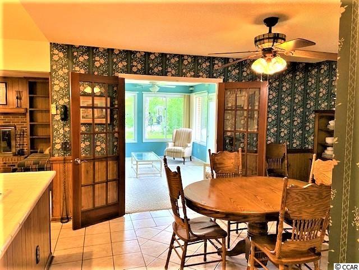
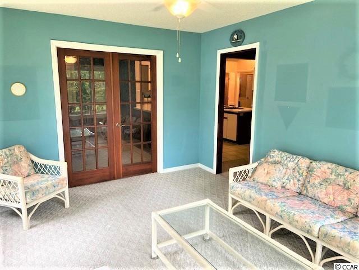
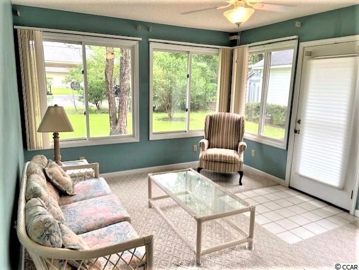
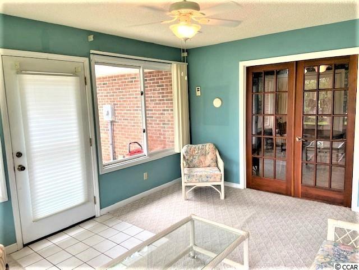
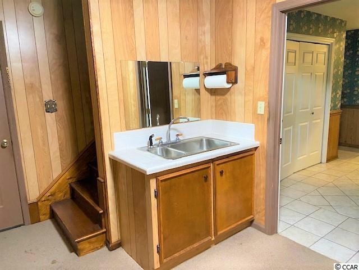
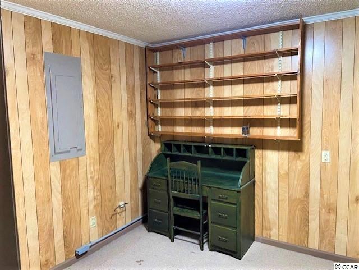
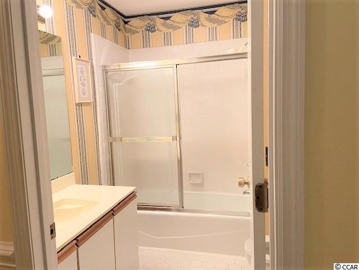
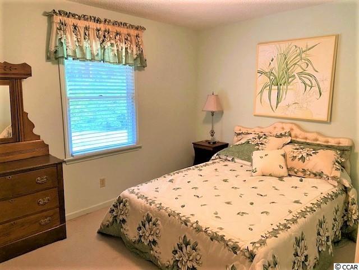
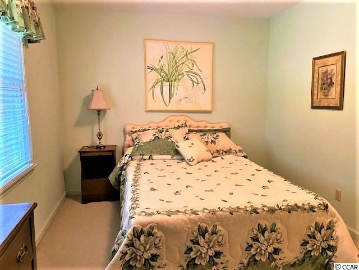
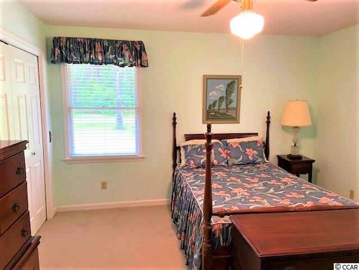
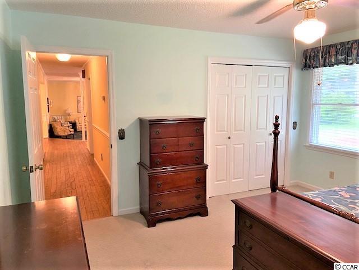
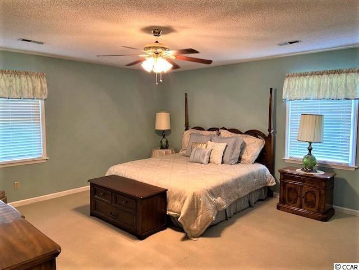
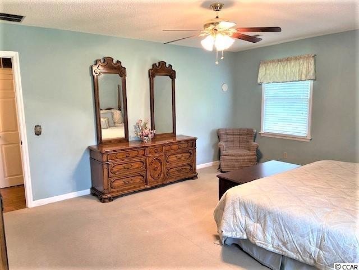
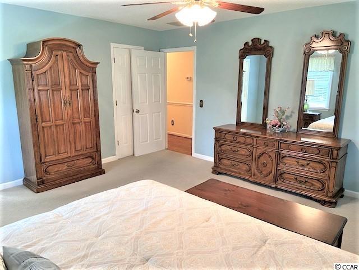
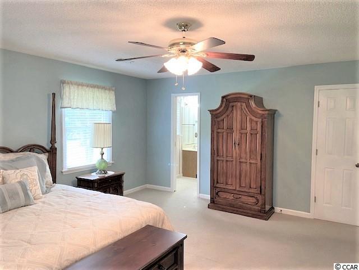
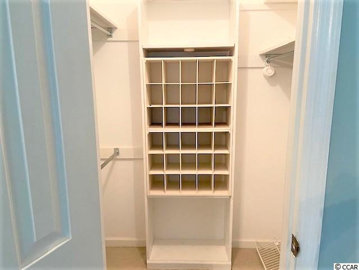
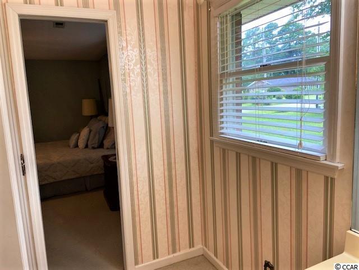
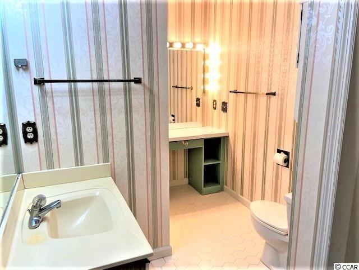
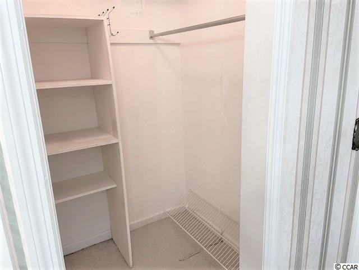
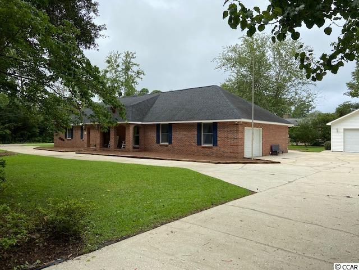
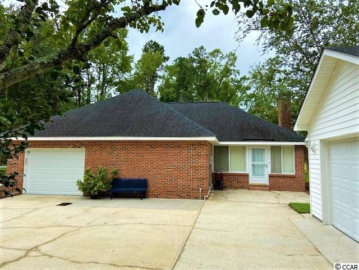
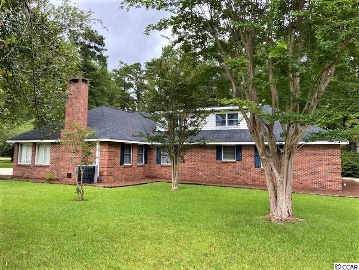
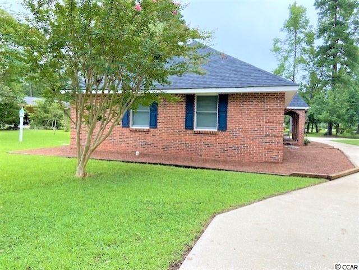
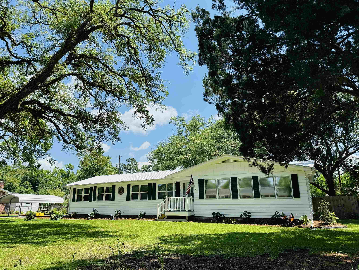
 MLS# 2411925
MLS# 2411925 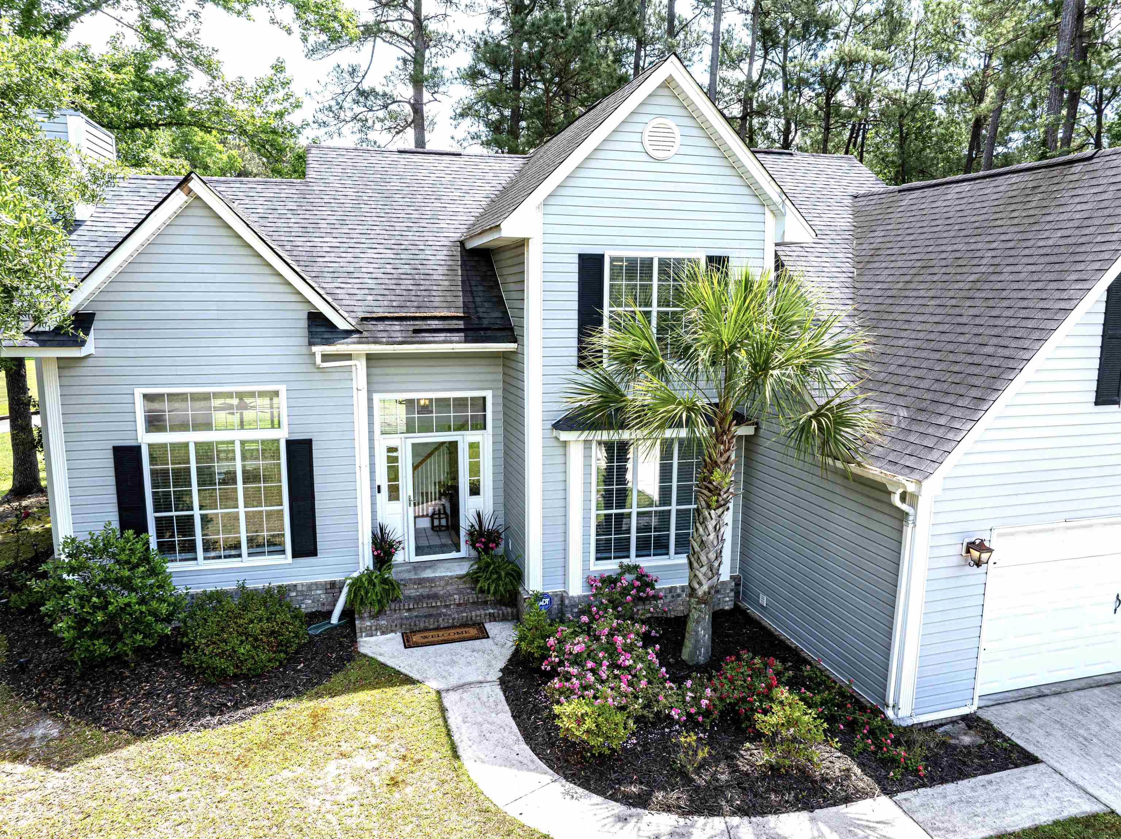
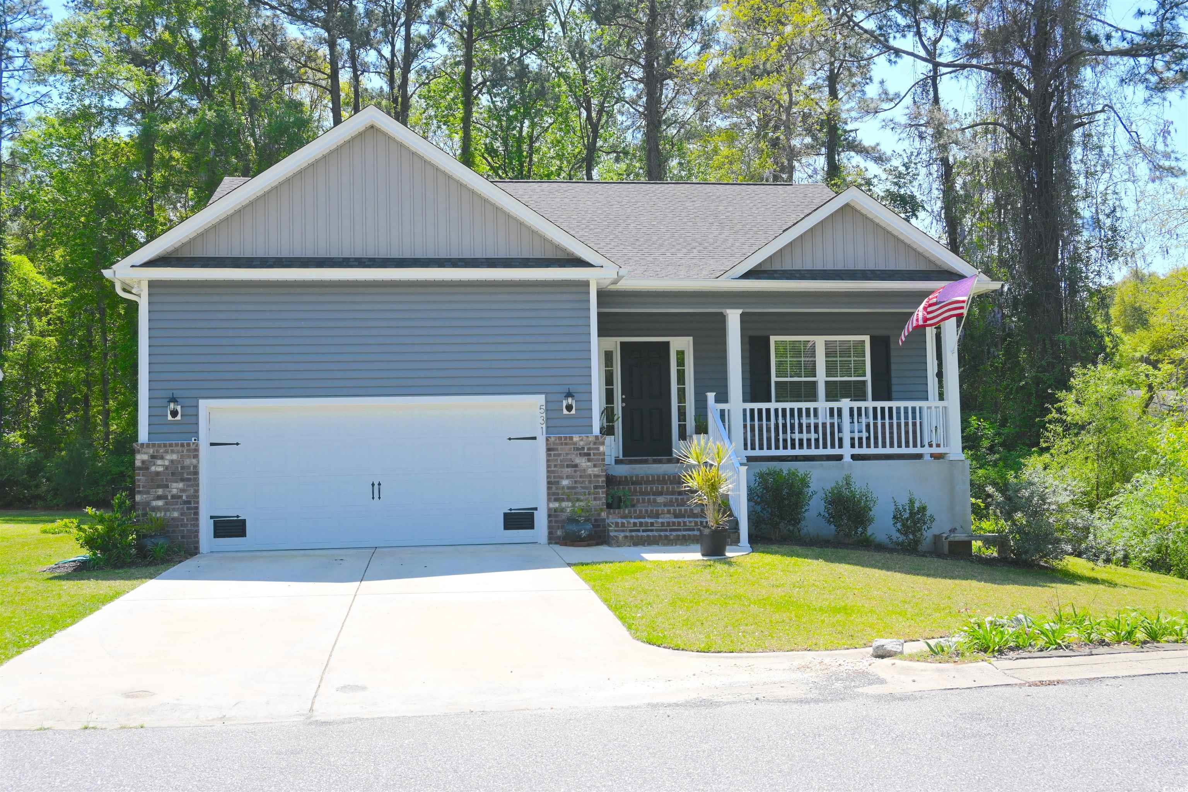
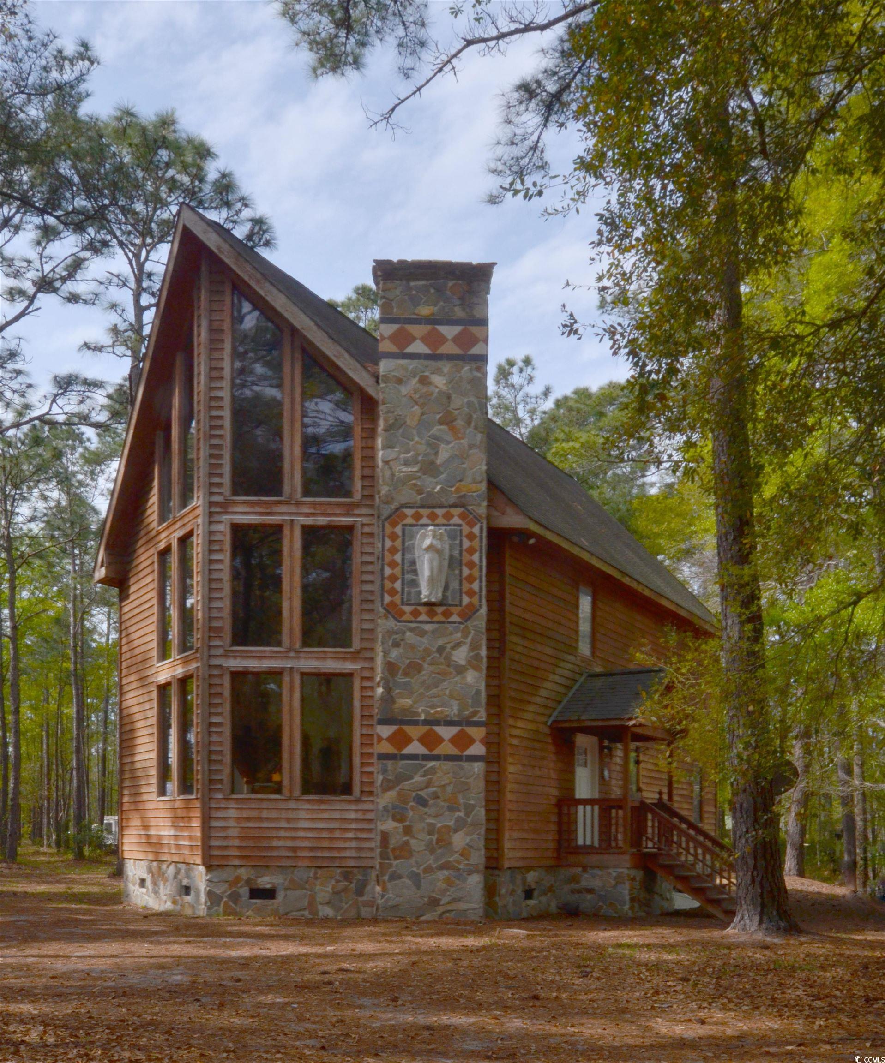
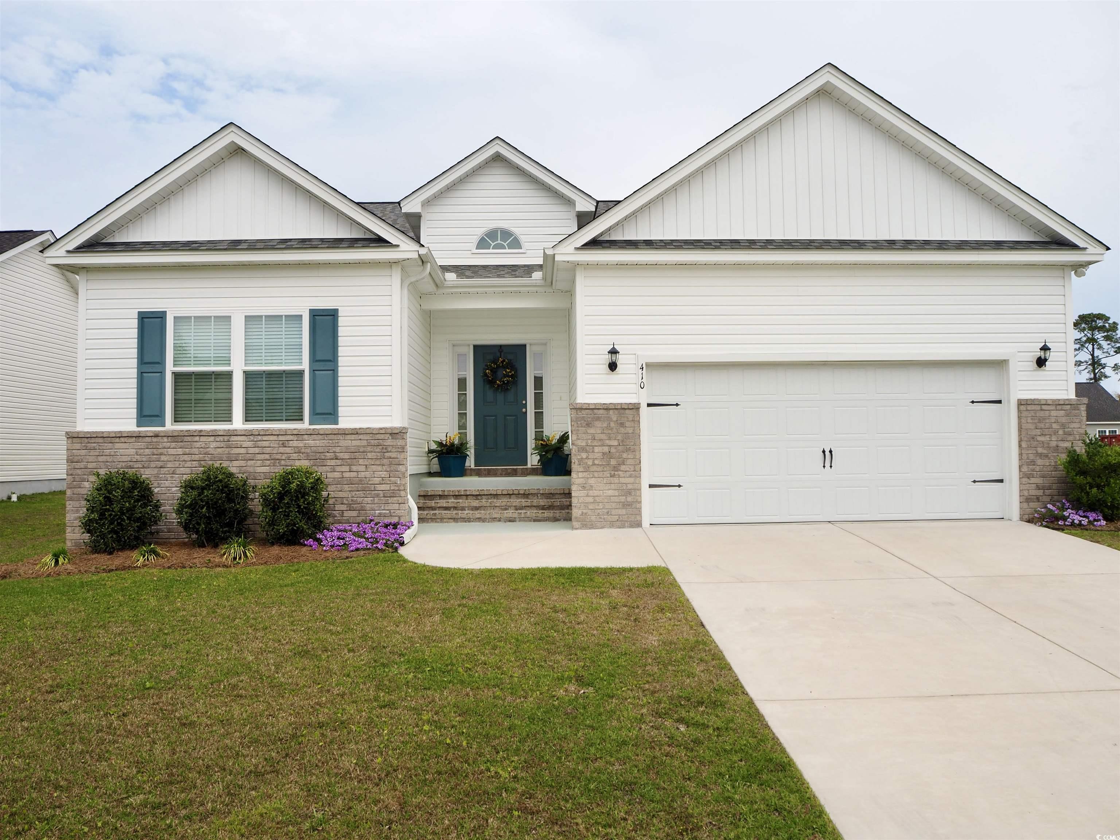
 Provided courtesy of © Copyright 2024 Coastal Carolinas Multiple Listing Service, Inc.®. Information Deemed Reliable but Not Guaranteed. © Copyright 2024 Coastal Carolinas Multiple Listing Service, Inc.® MLS. All rights reserved. Information is provided exclusively for consumers’ personal, non-commercial use,
that it may not be used for any purpose other than to identify prospective properties consumers may be interested in purchasing.
Images related to data from the MLS is the sole property of the MLS and not the responsibility of the owner of this website.
Provided courtesy of © Copyright 2024 Coastal Carolinas Multiple Listing Service, Inc.®. Information Deemed Reliable but Not Guaranteed. © Copyright 2024 Coastal Carolinas Multiple Listing Service, Inc.® MLS. All rights reserved. Information is provided exclusively for consumers’ personal, non-commercial use,
that it may not be used for any purpose other than to identify prospective properties consumers may be interested in purchasing.
Images related to data from the MLS is the sole property of the MLS and not the responsibility of the owner of this website.