Viewing Listing MLS# 2113052
Myrtle Beach, SC 29588
- 4Beds
- 2Full Baths
- 1Half Baths
- 2,389SqFt
- 2004Year Built
- 0.30Acres
- MLS# 2113052
- Residential
- Detached
- Sold
- Approx Time on Market2 months,
- AreaMyrtle Beach Area--South of 544 & West of 17 Bypass M.i. Horry County
- CountyHorry
- Subdivision The Gates
Overview
Well-kept, beautifully appointed 4-bedroom 2 bath, split/open plan home with huge bonus room , 4th bedroom can be used as a bedroom or entertainment/bonusroom ... Located in highly desirable The Gates community. As you enter into the large foyer, the first thing you will notice is the gorgeous Italian marble tile and natural light coming from the window 25' above. There is a 1/2 bath, coat closet, and master bedroom to your left and formal dining room/living room/sitting room to the right. Gorgeous hardwood floors throughout except for the tiled wet areas and berber carpet in the bonus room. Beautiful custom crown molding in the dining and kitchen area and in the foyer around doors and doorways and beautiful molding throughout the formal dining/living room. Although the ceilings create a grandiose appearance, the living room is cozy with a wood burning fireplace and open to the rest of the home. The ""eat-in"" kitchen is over-sized and can also be a formal dining room. The large kitchen is equipped with all stainless steel appliances, tons of cabinet space with marble tile counter tops.There is an additional closet under the stairs at the kitchen to use as an additional pantry or additional storage. The laundry room is conveniently located off the kitchen with a man-door that leads directly to the exterior of the home to where the trash bin is stored. The large master bedroom has trayed ceilings, a large master bath, garden tub and shower with a private toilet room, and a walk-in closet large enough to make an extra bedroom. The 2nd floor has two (3) spacious bedrooms, one room is 20 x 16 and can be used as a bedroom or bonus room, a linen closet, large bathroom with double sinks and bath tub/shower and an abundance of cabinet space. The space in this home allows many ways to customize it to fit your needs and make it ""your own"". The screened-in patio overlooks the serenity of the outdoors, providing a place to relax in privacy, with a large concrete area for a beautiful option to entertain and relax in privacy. The property extends approximately 15' feet into the wetlands from the left and rear of the home, totally acre lot. A brand new water heater was just installed. There is a two-car split garage, a driveway that, depending on the size, can accommodate four (4) vehicles, and an extra parking pad that is also part of the property, provides extra parking for guests and/residents. Perfectly located at the end of the street surrounded by beautiful trees to the left and rear of the home providing an abundance of privacy. The Gates is located in the popular, South Carolina highly ranked St. James school district and less than 10 minutes to the beach and to well renown Murrells Inlet Marshwalk. The seller is the also the listing agent.
Sale Info
Listing Date: 06-16-2021
Sold Date: 08-17-2021
Aprox Days on Market:
2 month(s), 0 day(s)
Listing Sold:
3 Year(s), 2 month(s), 25 day(s) ago
Asking Price: $369,900
Selling Price: $358,900
Price Difference:
Same as list price
Agriculture / Farm
Grazing Permits Blm: ,No,
Horse: No
Grazing Permits Forest Service: ,No,
Grazing Permits Private: ,No,
Irrigation Water Rights: ,No,
Farm Credit Service Incl: ,No,
Crops Included: ,No,
Association Fees / Info
Hoa Frequency: Quarterly
Hoa Fees: 35
Hoa: 1
Hoa Includes: CommonAreas, Trash
Community Features: Clubhouse, GolfCartsOK, RecreationArea, LongTermRentalAllowed, Pool
Assoc Amenities: Clubhouse, OwnerAllowedGolfCart, OwnerAllowedMotorcycle, PetRestrictions, TenantAllowedGolfCart, TenantAllowedMotorcycle
Bathroom Info
Total Baths: 3.00
Halfbaths: 1
Fullbaths: 2
Bedroom Info
Beds: 4
Building Info
New Construction: No
Levels: Two
Year Built: 2004
Mobile Home Remains: ,No,
Zoning: R024
Style: Traditional
Construction Materials: Masonry, VinylSiding
Buyer Compensation
Exterior Features
Spa: No
Patio and Porch Features: RearPorch, FrontPorch, Patio, Porch, Screened
Pool Features: Community, OutdoorPool
Foundation: Slab
Exterior Features: Porch, Patio
Financial
Lease Renewal Option: ,No,
Garage / Parking
Parking Capacity: 8
Garage: Yes
Carport: No
Parking Type: Attached, Garage, TwoCarGarage, GarageDoorOpener
Open Parking: No
Attached Garage: Yes
Garage Spaces: 2
Green / Env Info
Interior Features
Floor Cover: Carpet, Tile, Wood
Fireplace: Yes
Laundry Features: WasherHookup
Furnished: Unfurnished
Interior Features: Fireplace, SplitBedrooms, WindowTreatments, BreakfastBar, EntranceFoyer, StainlessSteelAppliances, SolidSurfaceCounters
Appliances: Dishwasher, Disposal, Microwave, Range, Refrigerator
Lot Info
Lease Considered: ,No,
Lease Assignable: ,No,
Acres: 0.30
Land Lease: No
Lot Description: FloodZone, IrregularLot, OutsideCityLimits
Misc
Pool Private: No
Pets Allowed: OwnerOnly, Yes
Offer Compensation
Other School Info
Property Info
County: Horry
View: No
Senior Community: No
Stipulation of Sale: None
Property Sub Type Additional: Detached
Property Attached: No
Disclosures: CovenantsRestrictionsDisclosure,SellerDisclosure
Rent Control: No
Construction: Resale
Room Info
Basement: ,No,
Sold Info
Sold Date: 2021-08-17T00:00:00
Sqft Info
Building Sqft: 2772
Living Area Source: Owner
Sqft: 2389
Tax Info
Unit Info
Utilities / Hvac
Heating: Central, Electric
Cooling: CentralAir
Electric On Property: No
Cooling: Yes
Utilities Available: CableAvailable, ElectricityAvailable, PhoneAvailable, UndergroundUtilities, WaterAvailable
Heating: Yes
Water Source: Public
Waterfront / Water
Waterfront: No
Schools
Elem: Burgess Elementary School
Middle: Saint James Middle School
High: Saint James High School
Courtesy of Weichert Realtors Cf - Main Line: 843-280-4445
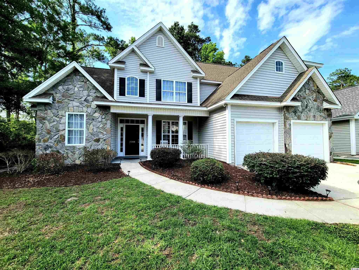
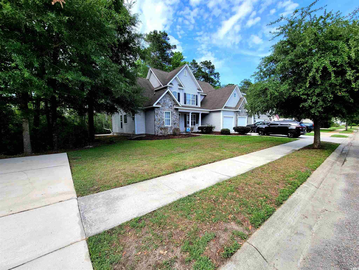
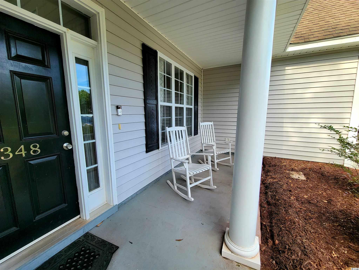
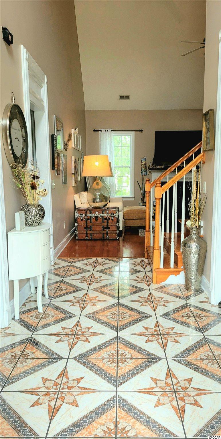
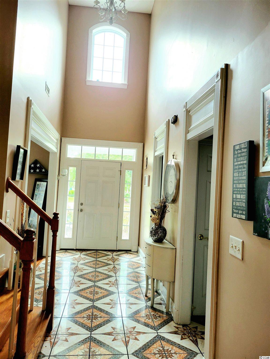
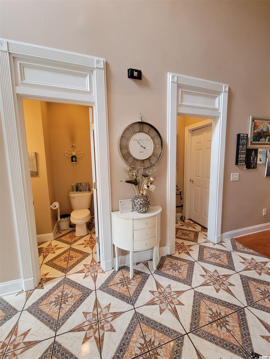
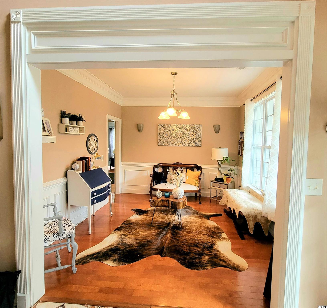
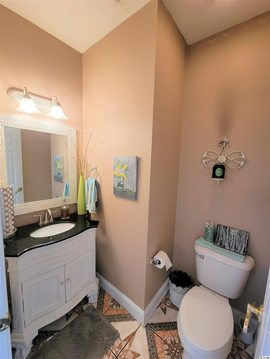
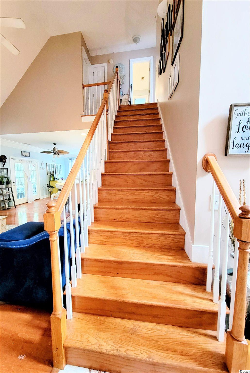
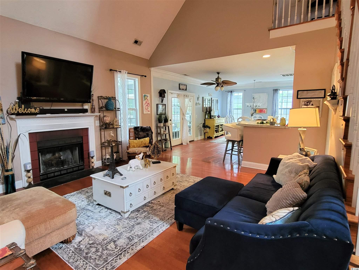
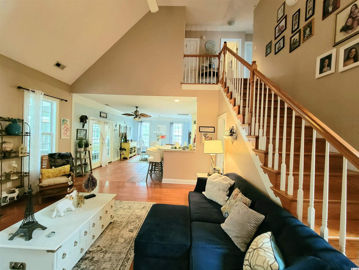
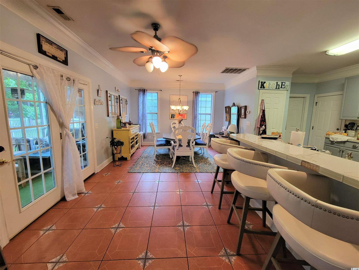
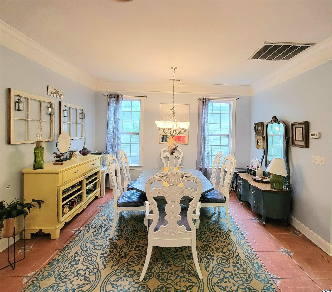
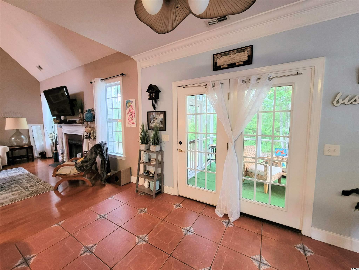
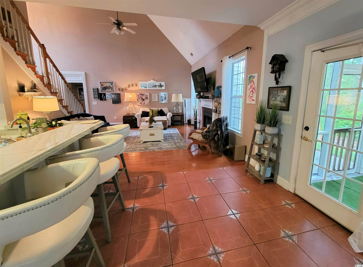
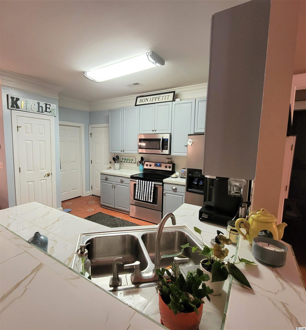
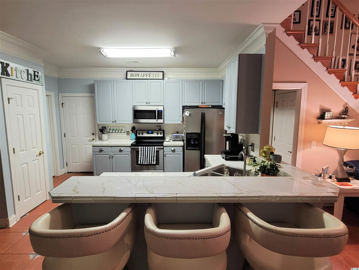
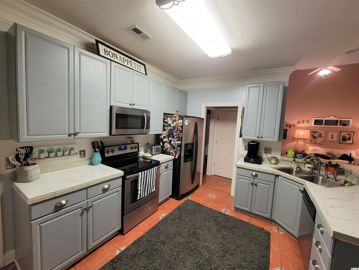
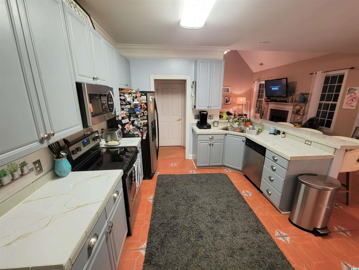
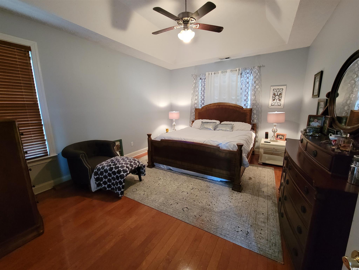
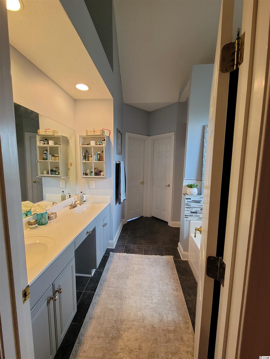
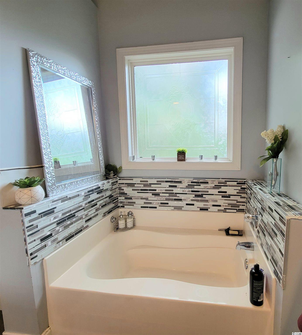
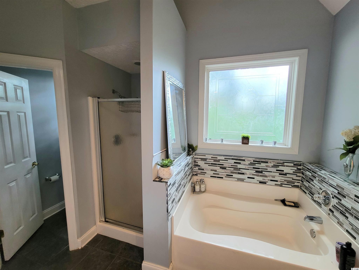
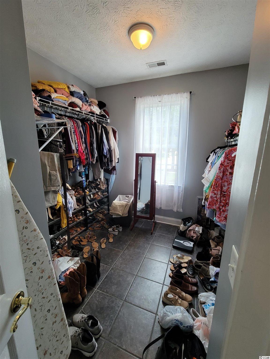
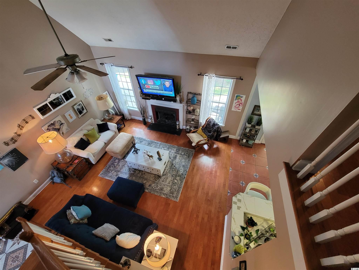
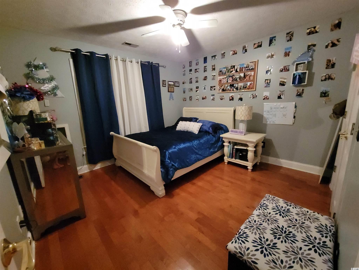
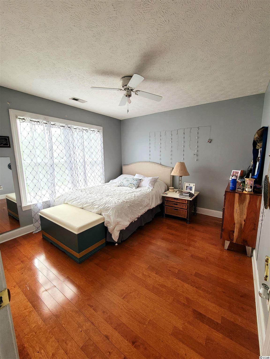
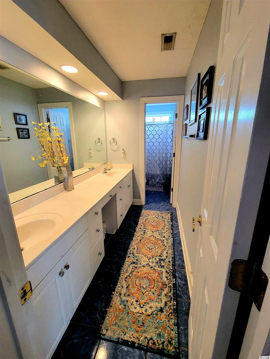
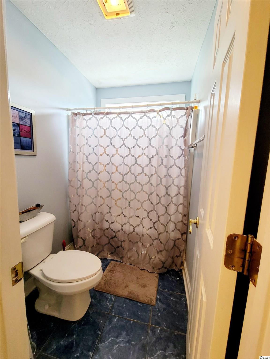
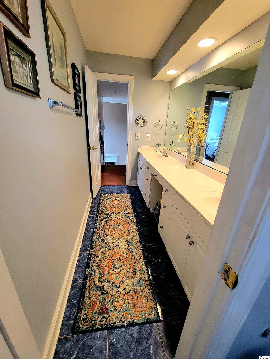
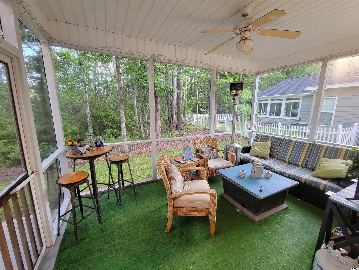
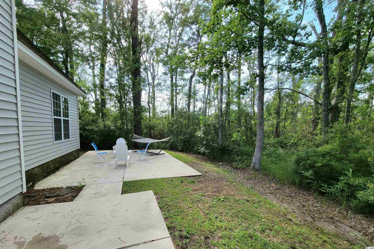
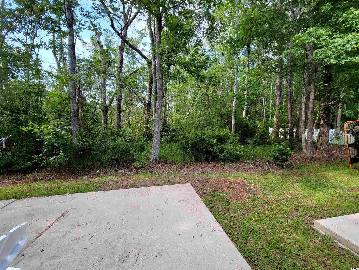
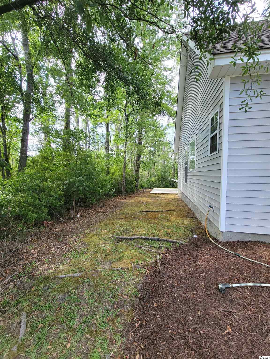
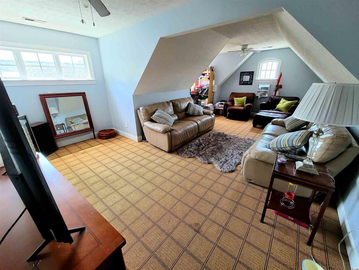
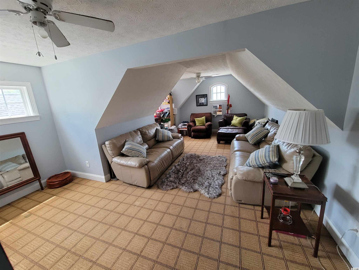
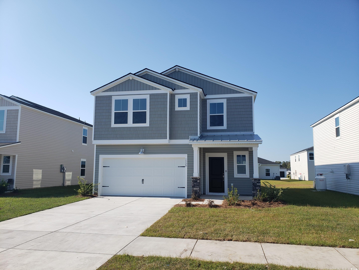
 MLS# 2425070
MLS# 2425070 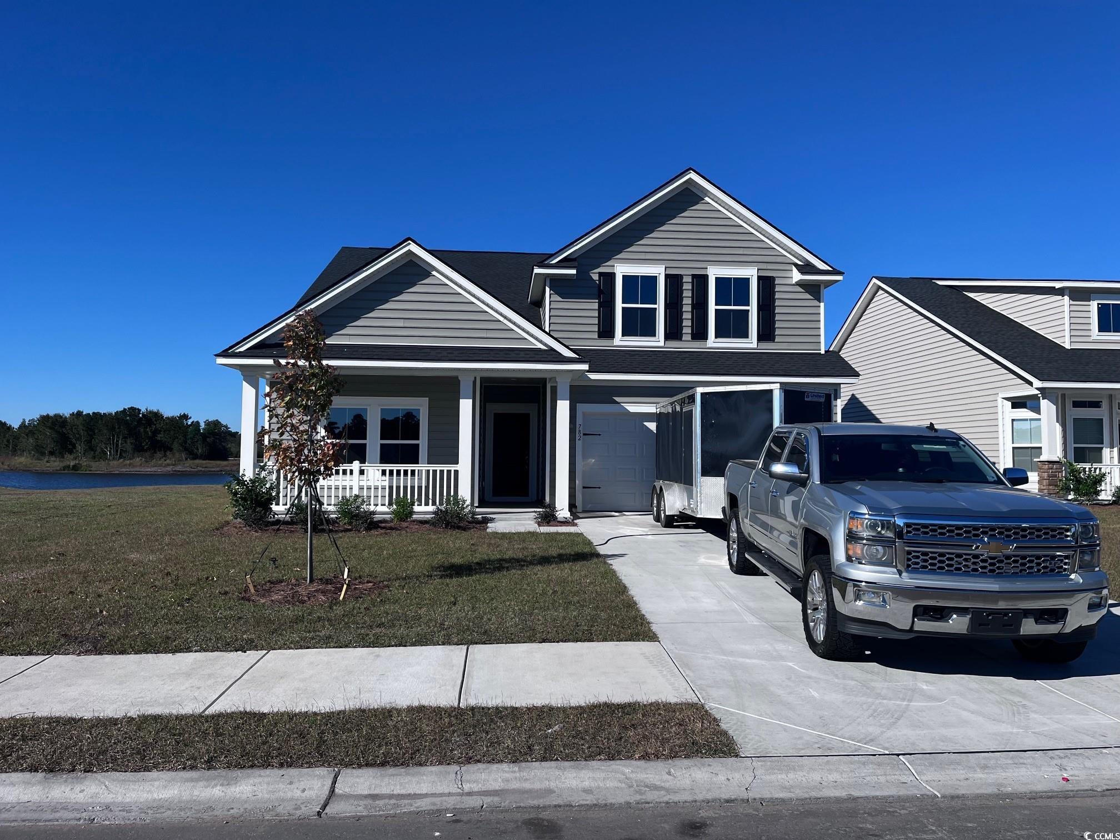
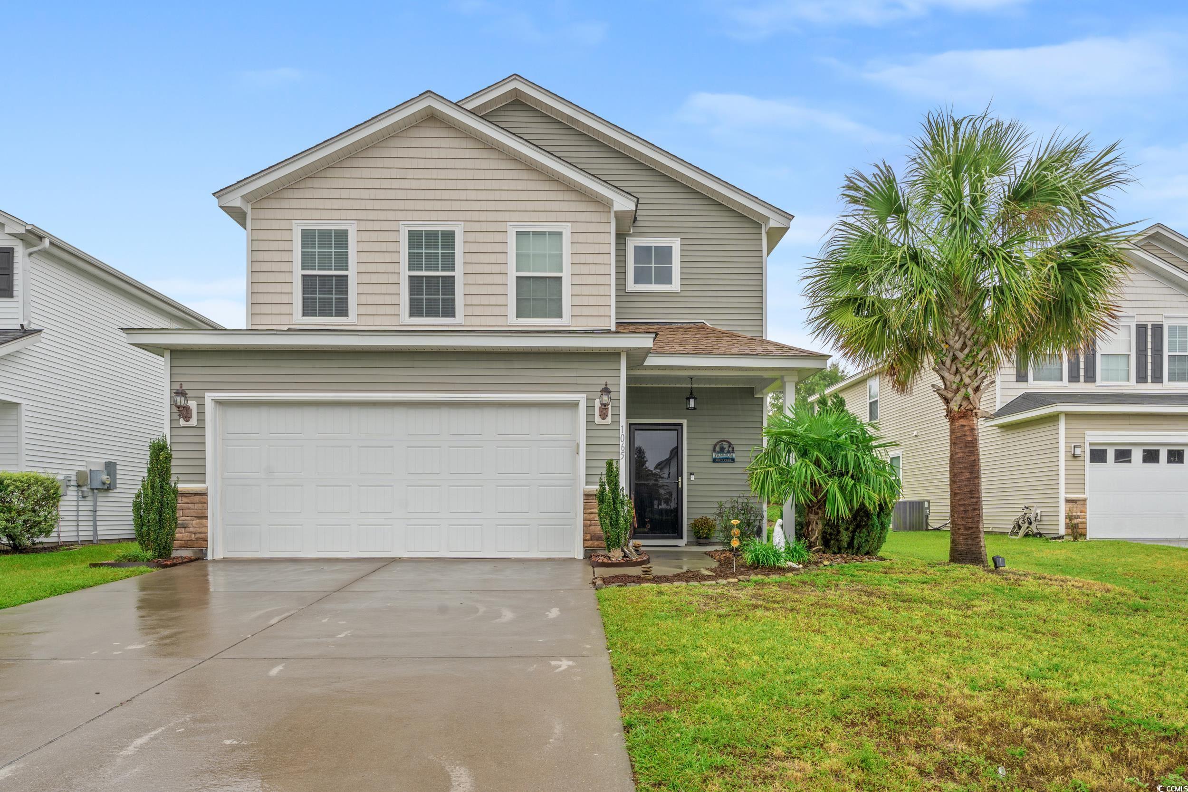
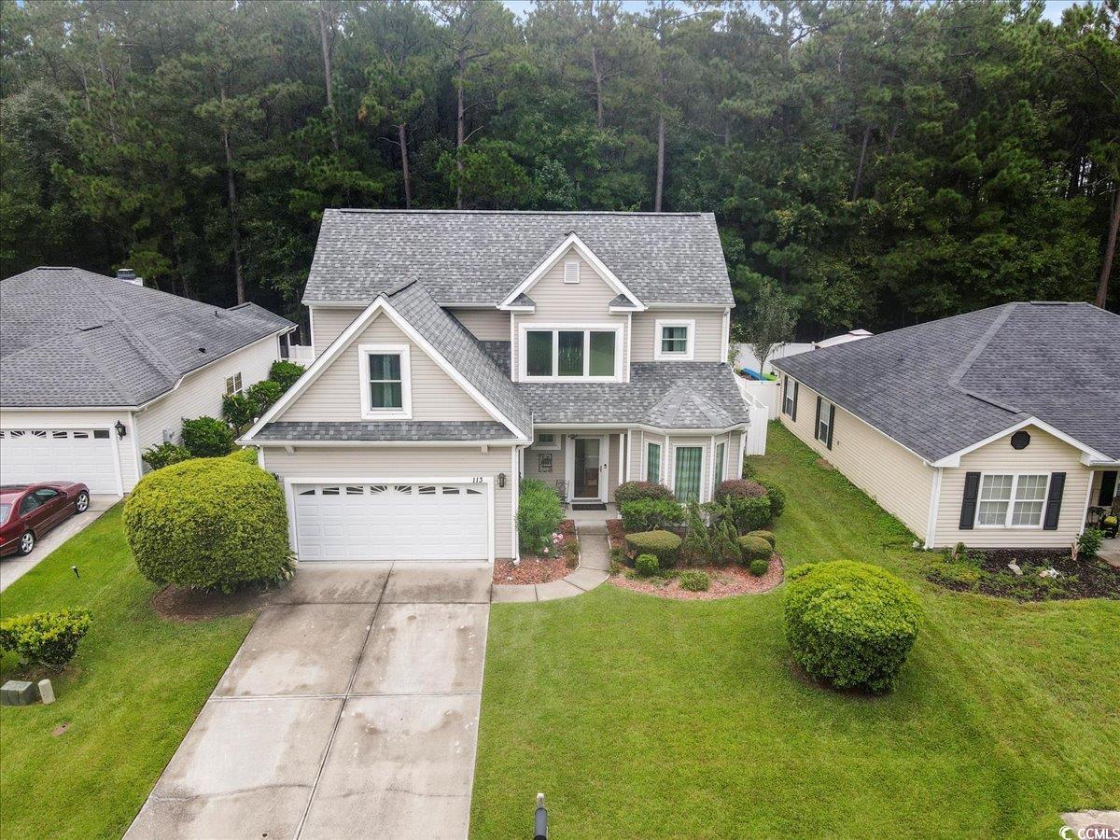
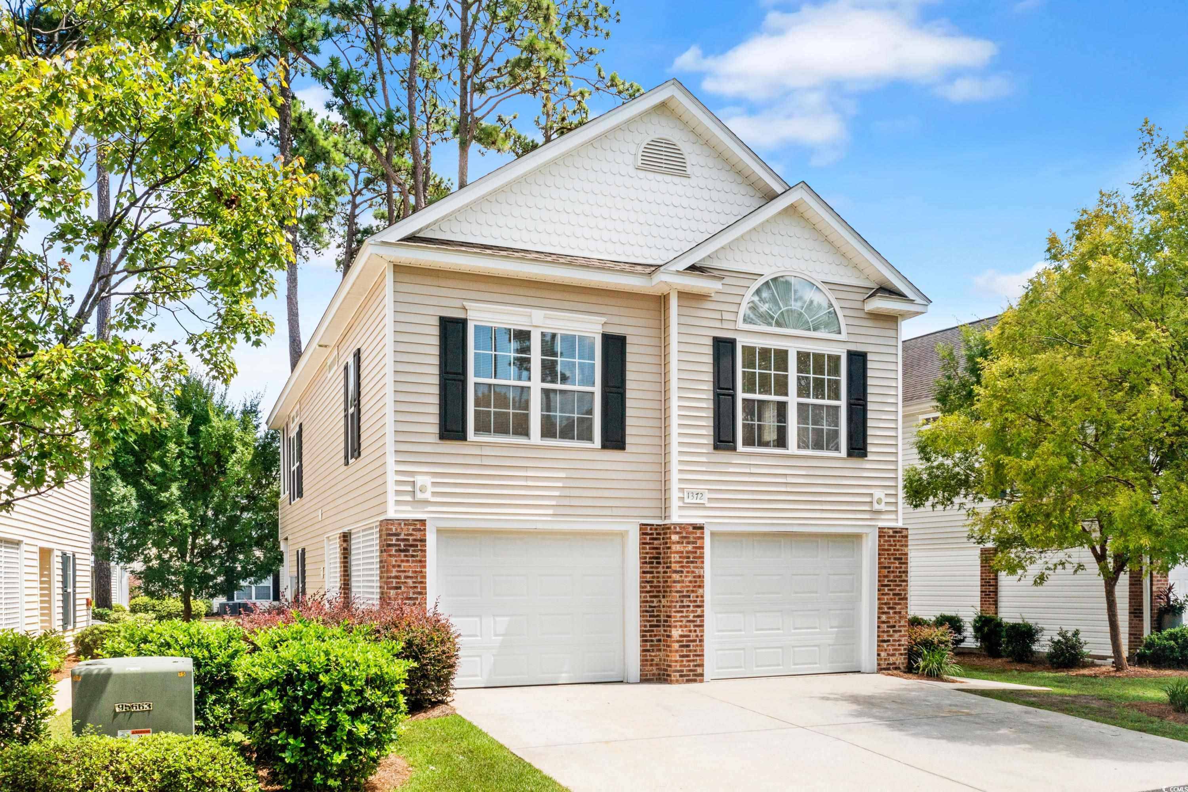
 Provided courtesy of © Copyright 2024 Coastal Carolinas Multiple Listing Service, Inc.®. Information Deemed Reliable but Not Guaranteed. © Copyright 2024 Coastal Carolinas Multiple Listing Service, Inc.® MLS. All rights reserved. Information is provided exclusively for consumers’ personal, non-commercial use,
that it may not be used for any purpose other than to identify prospective properties consumers may be interested in purchasing.
Images related to data from the MLS is the sole property of the MLS and not the responsibility of the owner of this website.
Provided courtesy of © Copyright 2024 Coastal Carolinas Multiple Listing Service, Inc.®. Information Deemed Reliable but Not Guaranteed. © Copyright 2024 Coastal Carolinas Multiple Listing Service, Inc.® MLS. All rights reserved. Information is provided exclusively for consumers’ personal, non-commercial use,
that it may not be used for any purpose other than to identify prospective properties consumers may be interested in purchasing.
Images related to data from the MLS is the sole property of the MLS and not the responsibility of the owner of this website.