Viewing Listing MLS# 2112801
Conway, SC 29526
- 2Beds
- 2Full Baths
- 1Half Baths
- 1,020SqFt
- 2008Year Built
- 0.00Acres
- MLS# 2112801
- Residential
- Townhouse
- Sold
- Approx Time on Market4 months, 7 days
- AreaConway Central Between 501 & 701 / North of 501
- CountyHorry
- Subdivision Midtown Village - Conway
Overview
Charming two-bedroom, two and a half-bathroom townhouse in the popular Midtown Village neighborhood. This townhouse includes an open floor plan with an easy flow between the kitchen, dining area, living room, and patio, making it perfect for entertaining guests. The kitchen features recessed lighting and large bright windows looking out onto your front porch. The first floor offers an over sized storage closet, pantry, and half-bath for convenience. Upstairs, you have two bedrooms with plentiful closet space and en-suite bathrooms. This unit is situated across from the community pool and the back patio faces a quiet wooded area. HOA includes Electric, Common Water, Sewer, Trash Pickup, Pool Service, Exterior Insurance, Common Maint/Repair, Internet Access, and Pest Control. Located in the heart of Conway, you are close to downtown shopping, local restaurants, and the serene riverwalk. Rest easy knowing you are only a short drive from medical centers, doctors offices, pharmacies, banks, post offices, and grocery stores. Square footage is approximate and not guaranteed. The buyer is responsible for verification.
Sale Info
Listing Date: 06-11-2021
Sold Date: 10-19-2021
Aprox Days on Market:
4 month(s), 7 day(s)
Listing Sold:
3 Year(s), 17 day(s) ago
Asking Price: $130,000
Selling Price: $130,000
Price Difference:
Same as list price
Agriculture / Farm
Grazing Permits Blm: ,No,
Horse: No
Grazing Permits Forest Service: ,No,
Grazing Permits Private: ,No,
Irrigation Water Rights: ,No,
Farm Credit Service Incl: ,No,
Crops Included: ,No,
Association Fees / Info
Hoa Frequency: Monthly
Hoa Fees: 321
Hoa: No
Hoa Includes: CommonAreas, Insurance, Internet, PestControl, Pools, Sewer, Trash, Water
Community Features: LongTermRentalAllowed, Pool
Assoc Amenities: OwnerAllowedMotorcycle, PetRestrictions
Bathroom Info
Total Baths: 3.00
Halfbaths: 1
Fullbaths: 2
Bedroom Info
Beds: 2
Building Info
New Construction: No
Levels: Two
Year Built: 2008
Structure Type: Townhouse
Mobile Home Remains: ,No,
Zoning: GR
Construction Materials: VinylSiding
Entry Level: 1
Buyer Compensation
Exterior Features
Spa: No
Patio and Porch Features: Patio
Pool Features: Community, OutdoorPool
Foundation: Slab
Exterior Features: Patio, Storage
Financial
Lease Renewal Option: ,No,
Garage / Parking
Garage: No
Carport: No
Parking Type: Other
Open Parking: No
Attached Garage: No
Green / Env Info
Interior Features
Floor Cover: Carpet, Vinyl
Fireplace: No
Furnished: Unfurnished
Lot Info
Lease Considered: ,No,
Lease Assignable: ,No,
Acres: 0.00
Land Lease: No
Lot Description: CityLot
Misc
Pool Private: No
Pets Allowed: OwnerOnly, Yes
Offer Compensation
Other School Info
Property Info
County: Horry
View: No
Senior Community: No
Stipulation of Sale: None
Property Sub Type Additional: Townhouse
Property Attached: No
Security Features: SmokeDetectors
Rent Control: No
Construction: Resale
Room Info
Basement: ,No,
Sold Info
Sold Date: 2021-10-19T00:00:00
Sqft Info
Building Sqft: 1235
Living Area Source: Estimated
Sqft: 1020
Tax Info
Unit Info
Unit: NA
Utilities / Hvac
Heating: Central
Cooling: CentralAir
Electric On Property: No
Cooling: Yes
Utilities Available: CableAvailable, ElectricityAvailable, PhoneAvailable, WaterAvailable
Heating: Yes
Water Source: Public
Waterfront / Water
Waterfront: No
Schools
Elem: Conway Elementary School
Middle: Whittemore Park Middle School
High: Conway High School
Directions
Use 501 North into Conway. Just past Conway High School you will make a right on to Medlen Parkway at the Pepsi Plant. Turn left toward Mercer Lane once you approach Midtown Village. Make a right on to Mercer Drive, destination will be on your left.Courtesy of Brg Real Estate

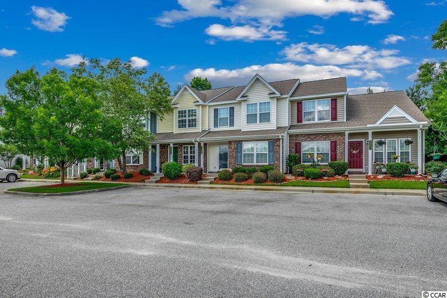
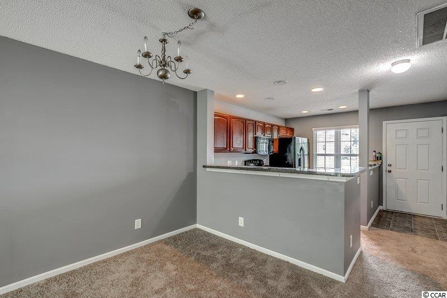
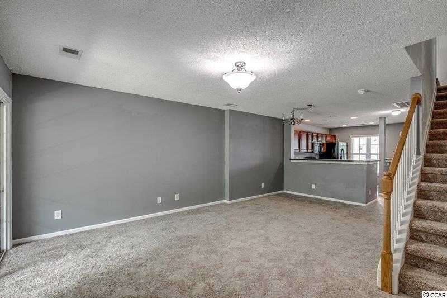
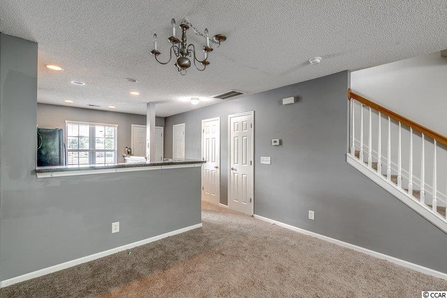
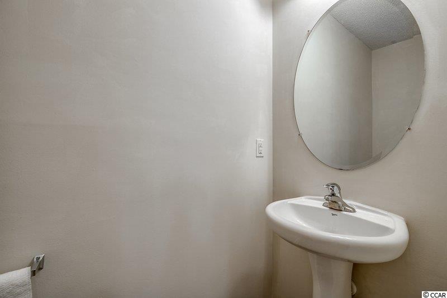
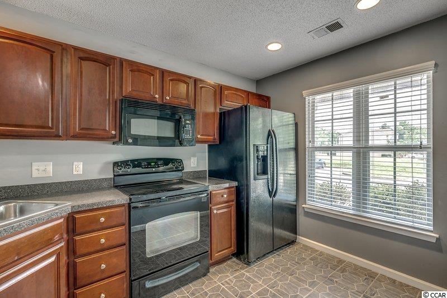
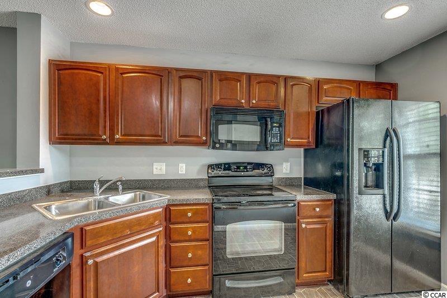
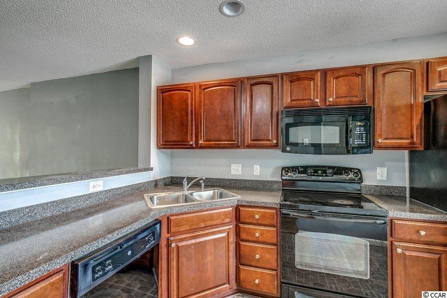
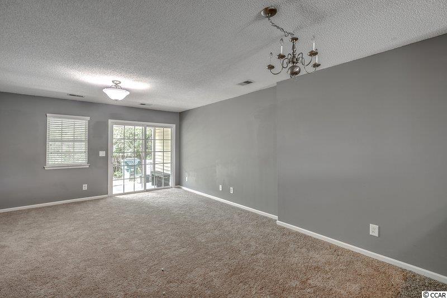
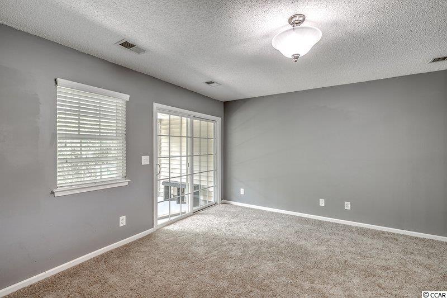
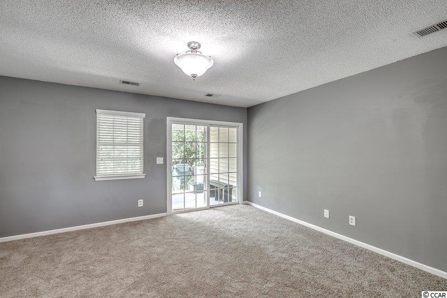
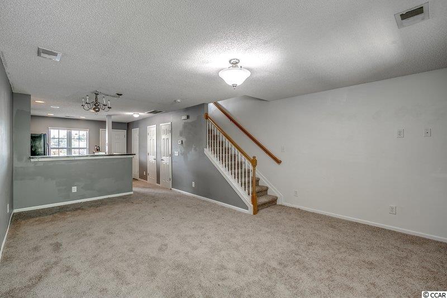
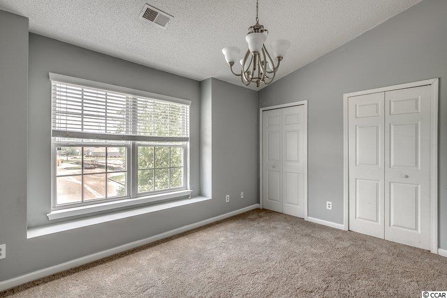
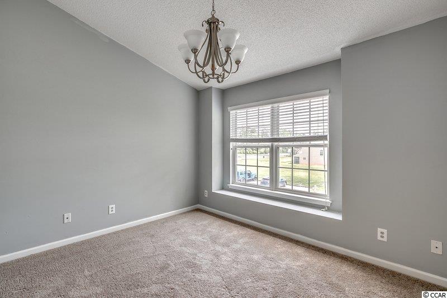
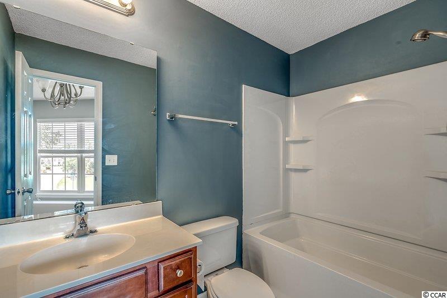
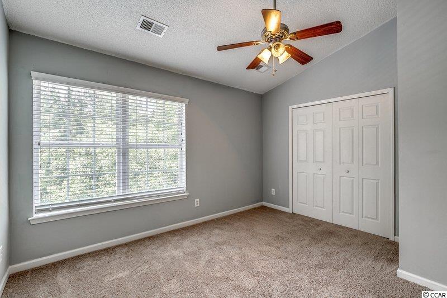
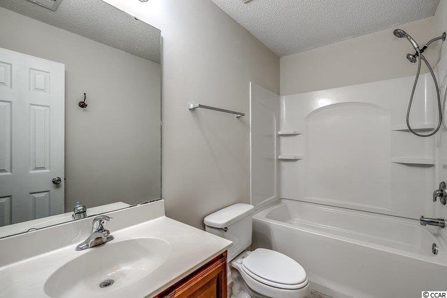
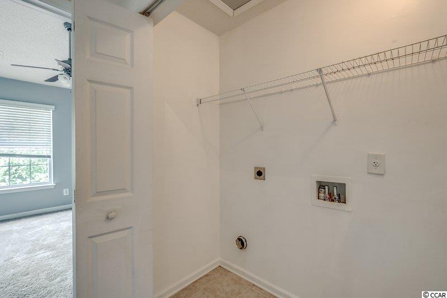
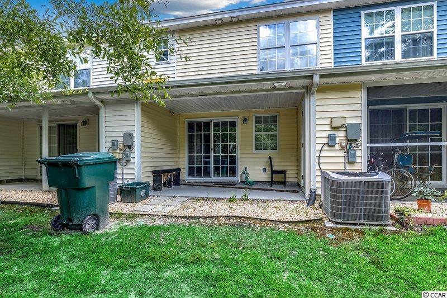
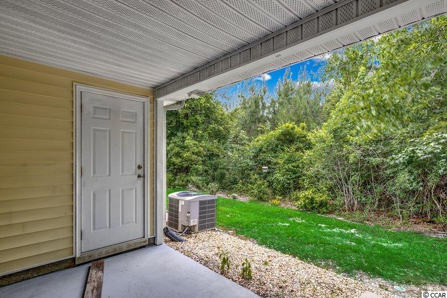
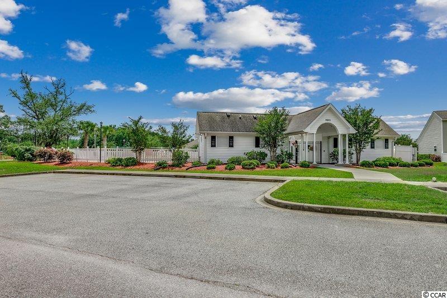
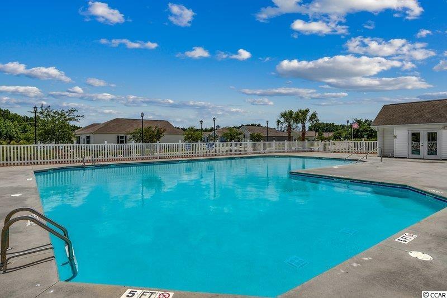
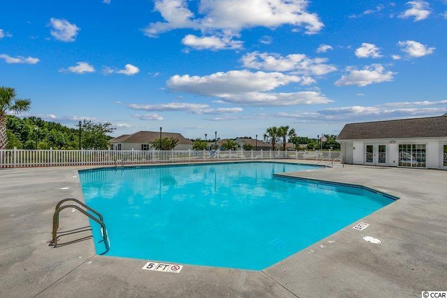
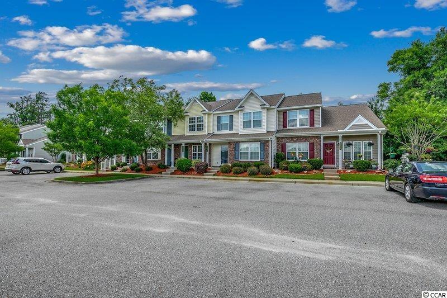
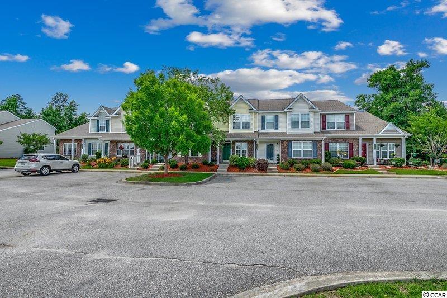
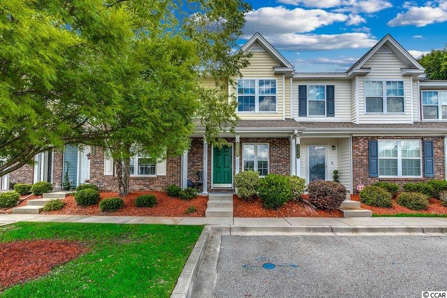
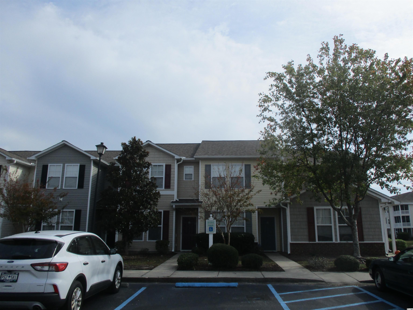
 MLS# 2125788
MLS# 2125788 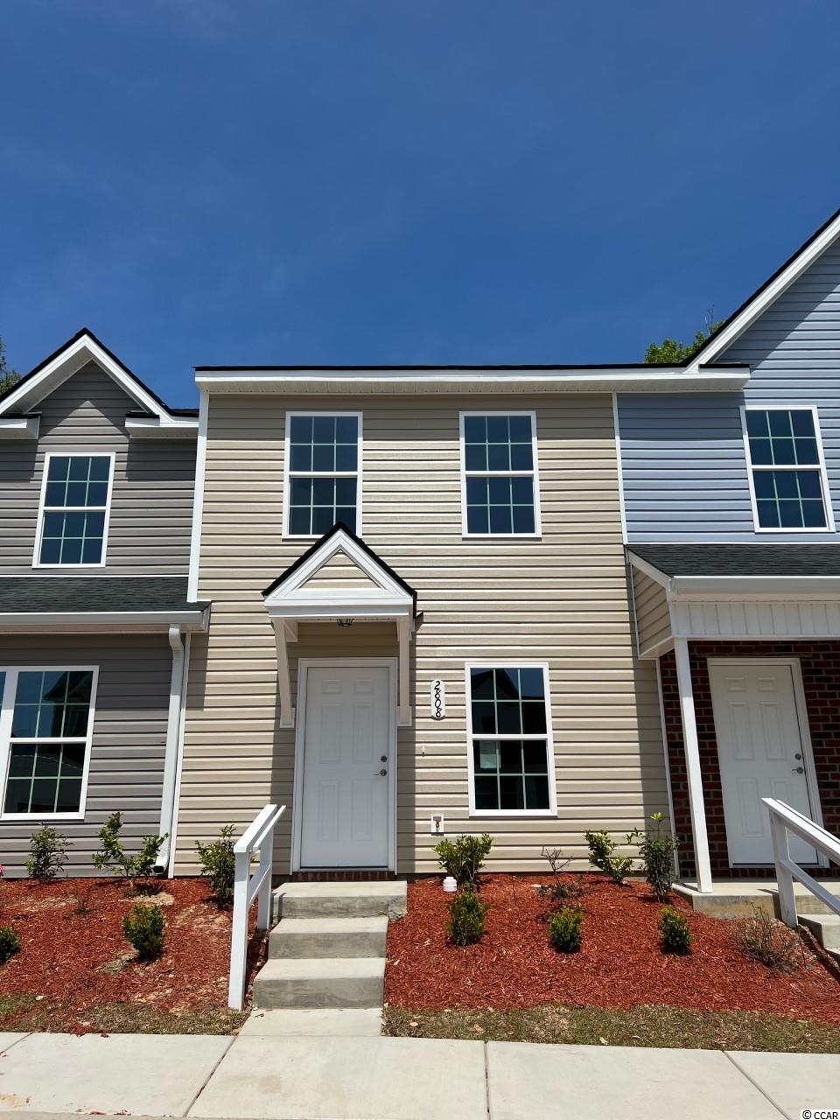
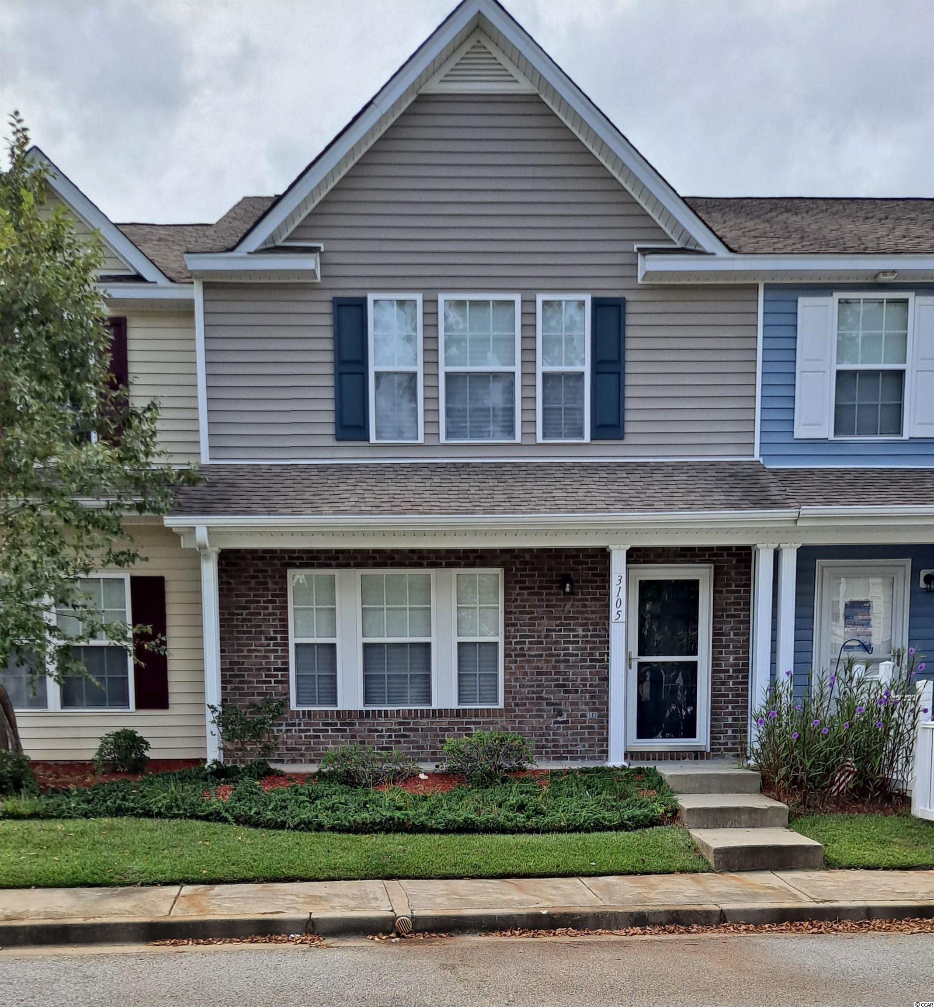
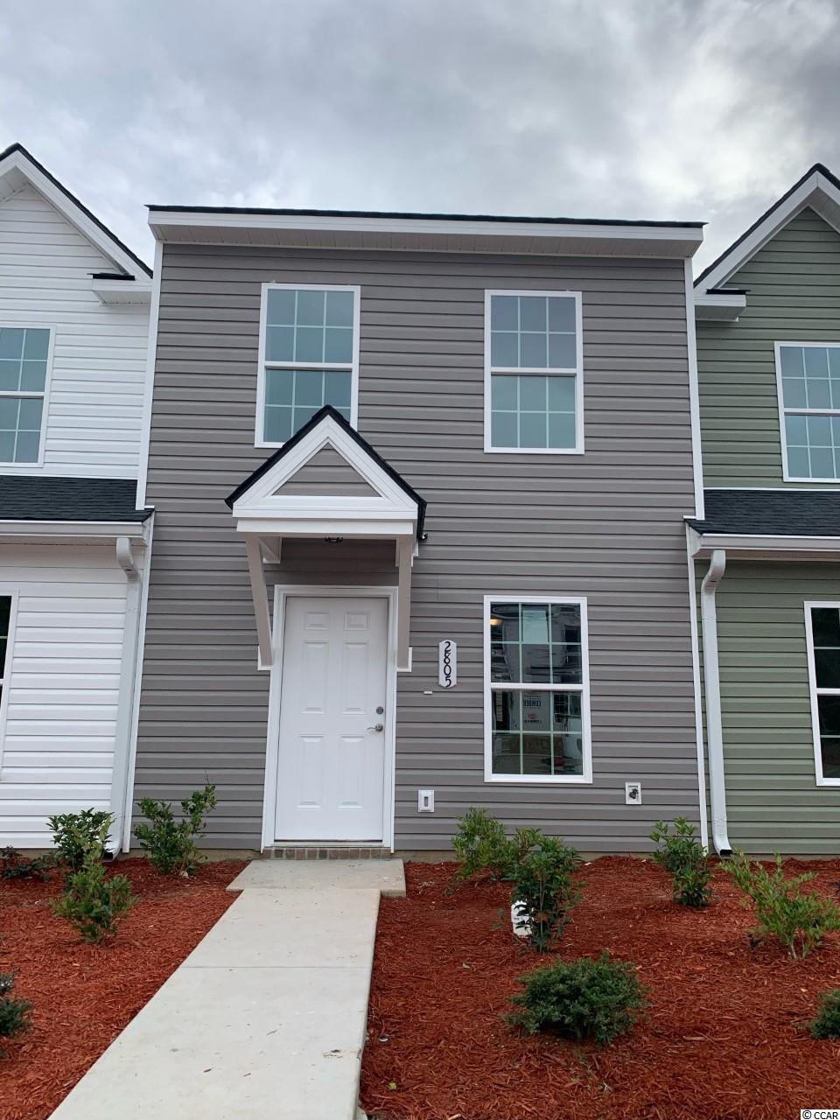
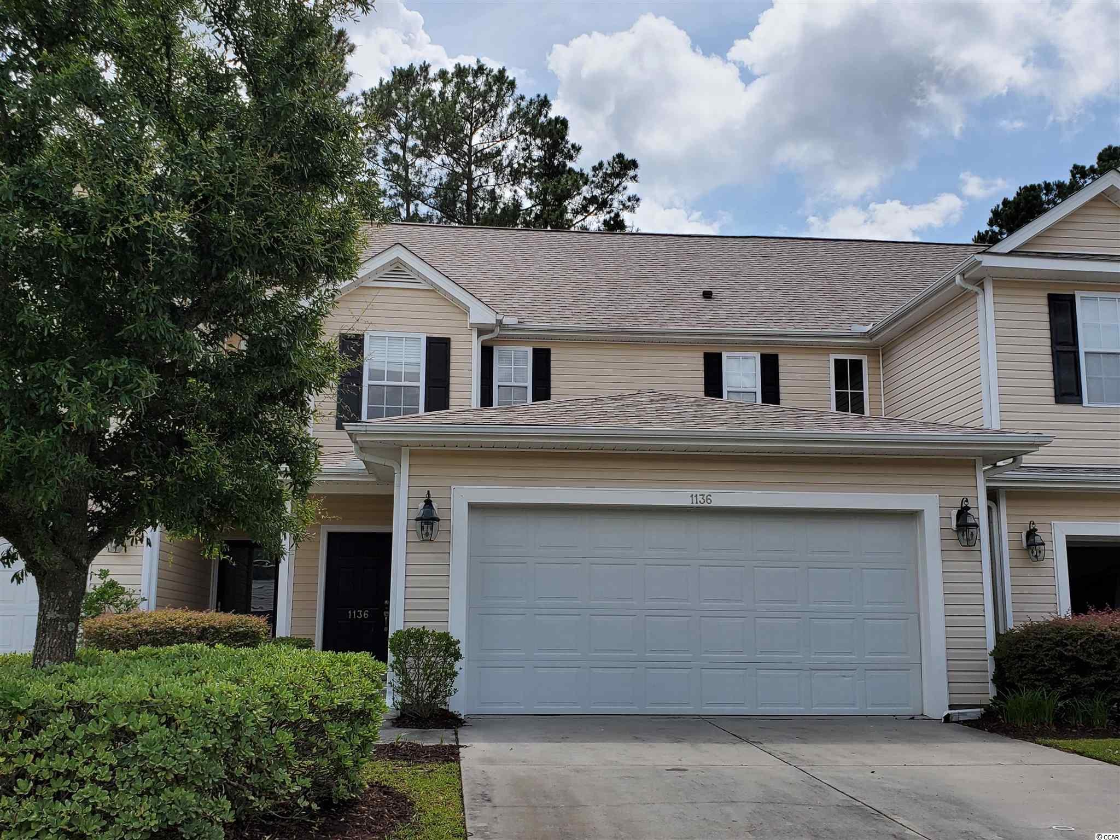
 Provided courtesy of © Copyright 2024 Coastal Carolinas Multiple Listing Service, Inc.®. Information Deemed Reliable but Not Guaranteed. © Copyright 2024 Coastal Carolinas Multiple Listing Service, Inc.® MLS. All rights reserved. Information is provided exclusively for consumers’ personal, non-commercial use,
that it may not be used for any purpose other than to identify prospective properties consumers may be interested in purchasing.
Images related to data from the MLS is the sole property of the MLS and not the responsibility of the owner of this website.
Provided courtesy of © Copyright 2024 Coastal Carolinas Multiple Listing Service, Inc.®. Information Deemed Reliable but Not Guaranteed. © Copyright 2024 Coastal Carolinas Multiple Listing Service, Inc.® MLS. All rights reserved. Information is provided exclusively for consumers’ personal, non-commercial use,
that it may not be used for any purpose other than to identify prospective properties consumers may be interested in purchasing.
Images related to data from the MLS is the sole property of the MLS and not the responsibility of the owner of this website.