Viewing Listing MLS# 2111069
Myrtle Beach, SC 29588
- 4Beds
- 2Full Baths
- 1Half Baths
- 2,400SqFt
- 2003Year Built
- 0.28Acres
- MLS# 2111069
- Residential
- Detached
- Sold
- Approx Time on Market2 months,
- AreaMyrtle Beach Area--South of 544 & West of 17 Bypass M.i. Horry County
- CountyHorry
- Subdivision The Gates
Overview
If you are looking for a pristine home in a highly desired, mature neighborhood, then look no further! This beautiful 4 bedroom, 2 1/2 bath home in 'The Gates' Subdivision has it all. The property sits slightly on a bend and boasts one of the largest lots in the neighborhood at .28 acres. As you walk in the front door, you arrive in a grand foyer area featuring beautiful trim work and tile flooring. To the right is the formal dining/office area featuring further trim work, wainscoting and crown moulding. Over to the left is the half bathroom and huge master bedroom with tray ceilings, a sitting area, large master bathroom and walk-in closet. As you walk through the foyer, you enter the spacious family room featuring a soaring cathedral ceiling and fireplace. This home flows naturally and leads you to the tastefully finished kitchen featuring premium granite counter tops, custom cabinets, stainless appliances, a pantry and recessed LED lighting. From here you also have access to the laundry room and side-entry 2 car garage with custom built-in storage. Don't want to sit at the breakfast bar? Then there is a separate dining area large enough for a full size dining table right off of the kitchen featuring more crown moulding and porcelain tile floors. Through the french doors at the rear, you arrive in the enclosed Carolina room, overlooking the immaculate and private fenced-in back yard, large enough for the addition of a pool! Heading upstairs, you will find the large family bathroom, 3 spacious bedrooms and an office/den area. Here is where you will also access the attic with more built-in storage. The neighborhood is located in the schooling district of St James. The streets are adorned with sidewalks and streetlights and owners have the option of purchasing membership to the community pool. Located close to many restaurants, stores, the serene Murrells Inlet and much more. You must see this home! Schedule your showing today! All measurements and square footage are approximate and not guaranteed. Buyer responsible for verification.
Sale Info
Listing Date: 05-19-2021
Sold Date: 07-20-2021
Aprox Days on Market:
2 month(s), 0 day(s)
Listing Sold:
3 Year(s), 3 month(s), 22 day(s) ago
Asking Price: $389,428
Selling Price: $380,000
Price Difference:
Reduced By $9,428
Agriculture / Farm
Grazing Permits Blm: ,No,
Horse: No
Grazing Permits Forest Service: ,No,
Grazing Permits Private: ,No,
Irrigation Water Rights: ,No,
Farm Credit Service Incl: ,No,
Crops Included: ,No,
Association Fees / Info
Hoa Frequency: Quarterly
Hoa Fees: 55
Hoa: 1
Hoa Includes: AssociationManagement, CommonAreas, LegalAccounting, Trash
Community Features: GolfCartsOK, LongTermRentalAllowed, Pool
Assoc Amenities: OwnerAllowedGolfCart, OwnerAllowedMotorcycle, PetRestrictions
Bathroom Info
Total Baths: 3.00
Halfbaths: 1
Fullbaths: 2
Bedroom Info
Beds: 4
Building Info
New Construction: No
Levels: Two
Year Built: 2003
Mobile Home Remains: ,No,
Zoning: PUD
Style: Traditional
Construction Materials: Masonry, VinylSiding, WoodFrame
Buyer Compensation
Exterior Features
Spa: No
Patio and Porch Features: FrontPorch, Patio
Pool Features: Community, OutdoorPool
Foundation: Slab
Exterior Features: Fence, SprinklerIrrigation, Patio
Financial
Lease Renewal Option: ,No,
Garage / Parking
Parking Capacity: 6
Garage: Yes
Carport: No
Parking Type: Attached, TwoCarGarage, Garage
Open Parking: No
Attached Garage: Yes
Garage Spaces: 2
Green / Env Info
Interior Features
Floor Cover: Carpet, Tile, Wood
Fireplace: Yes
Laundry Features: WasherHookup
Furnished: Unfurnished
Interior Features: Attic, Fireplace, PermanentAtticStairs, BreakfastBar, BedroomonMainLevel, EntranceFoyer, StainlessSteelAppliances, SolidSurfaceCounters
Appliances: Dishwasher, Freezer, Microwave, Range, Refrigerator, Dryer, Washer
Lot Info
Lease Considered: ,No,
Lease Assignable: ,No,
Acres: 0.28
Land Lease: No
Lot Description: IrregularLot, OutsideCityLimits
Misc
Pool Private: No
Pets Allowed: OwnerOnly, Yes
Offer Compensation
Other School Info
Property Info
County: Horry
View: No
Senior Community: No
Stipulation of Sale: None
Property Sub Type Additional: Detached
Property Attached: No
Security Features: SmokeDetectors
Disclosures: CovenantsRestrictionsDisclosure,SellerDisclosure
Rent Control: No
Construction: Resale
Room Info
Basement: ,No,
Sold Info
Sold Date: 2021-07-20T00:00:00
Sqft Info
Building Sqft: 3100
Living Area Source: Estimated
Sqft: 2400
Tax Info
Unit Info
Utilities / Hvac
Heating: Central, Electric
Cooling: CentralAir
Electric On Property: No
Cooling: Yes
Utilities Available: CableAvailable, ElectricityAvailable, PhoneAvailable, SewerAvailable, WaterAvailable
Heating: Yes
Water Source: Public
Waterfront / Water
Waterfront: No
Schools
Elem: Saint James Elementary School
Middle: Saint James Middle School
High: Saint James High School
Directions
Driving North on Holmestown Rd, turn onto Edenborough Dr into The Gates. Drive roughly 1/4 mile and turn right onto Prioloe Dr. House will be second on the left.Courtesy of Re/max Southern Shores Gc - Cell: 843-957-0158
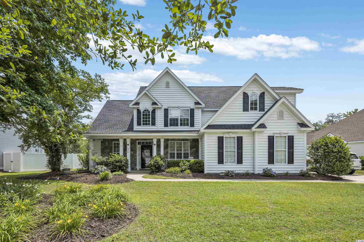
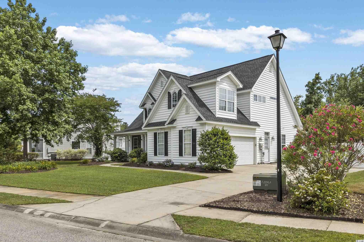
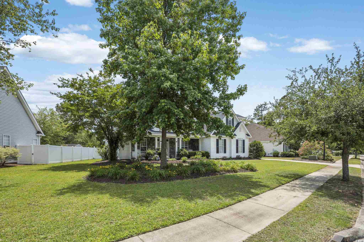
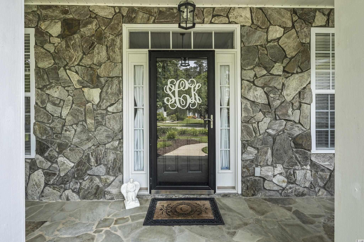
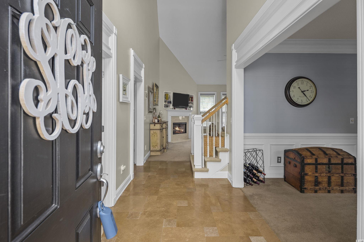
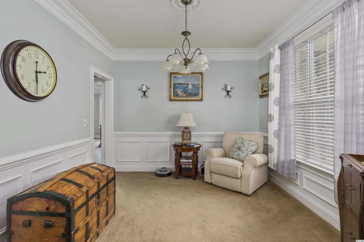
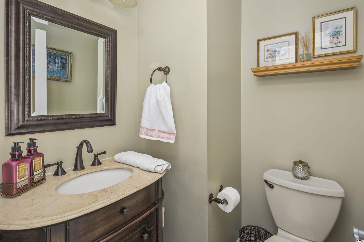
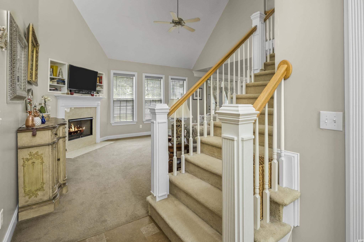
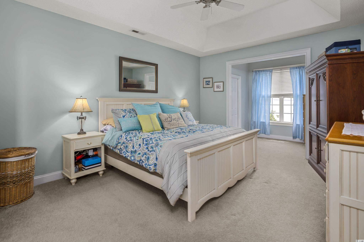
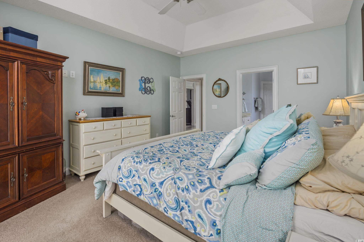
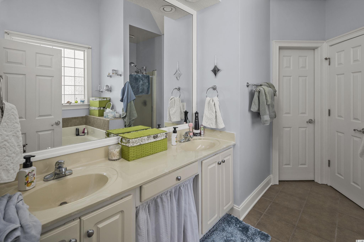
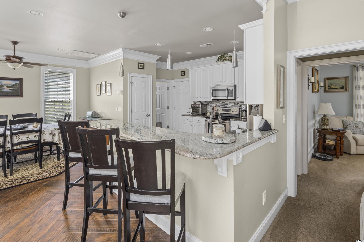
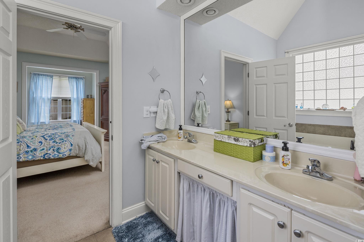
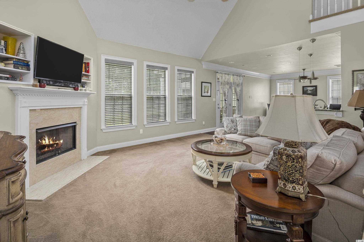
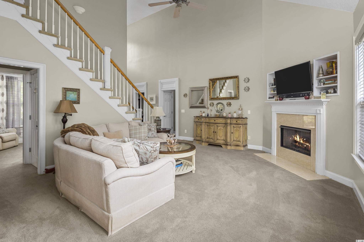
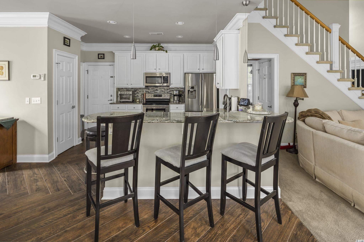
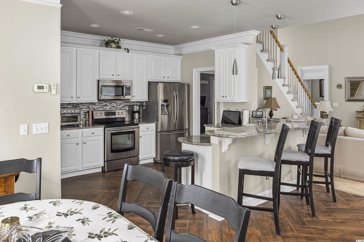
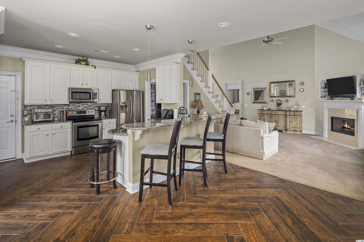
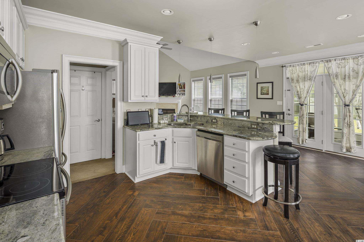
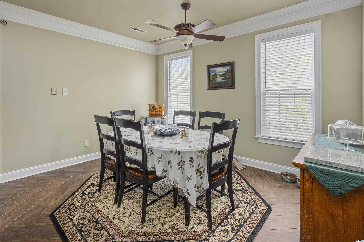
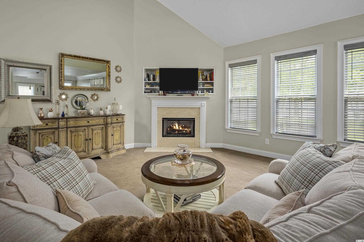
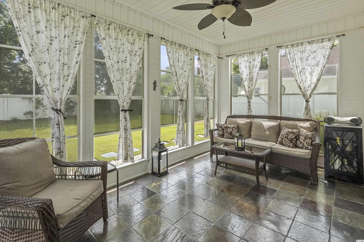
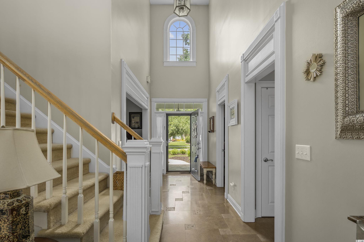
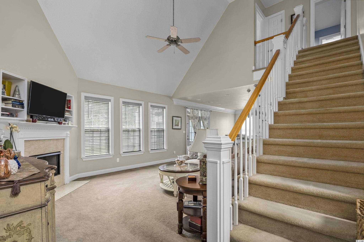
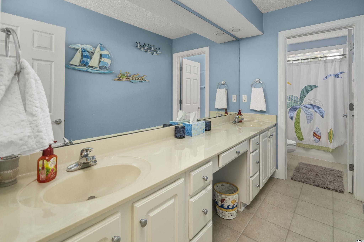
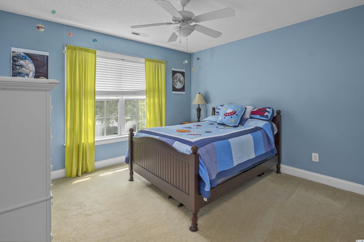
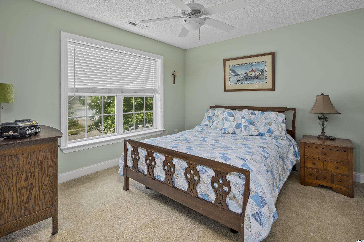
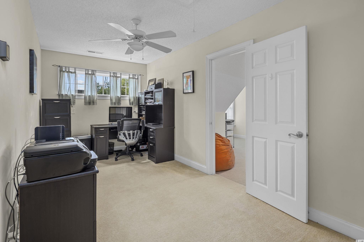
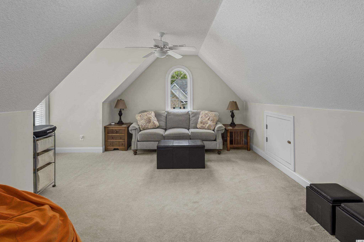
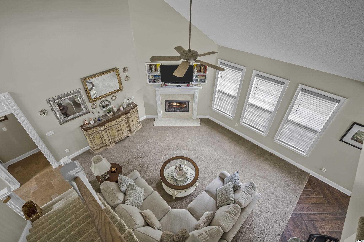
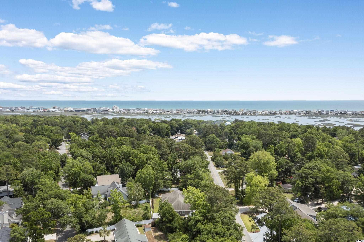
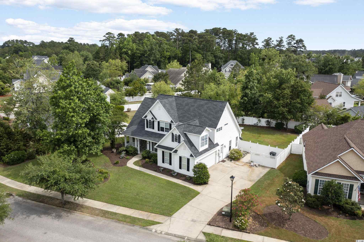
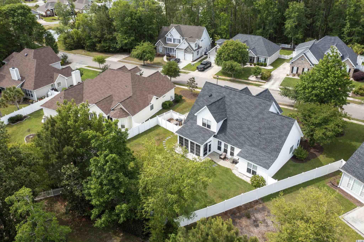
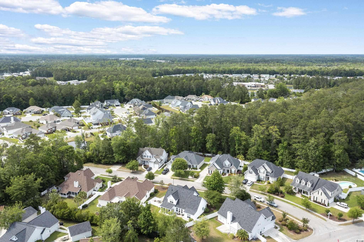
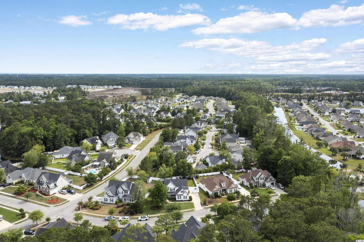
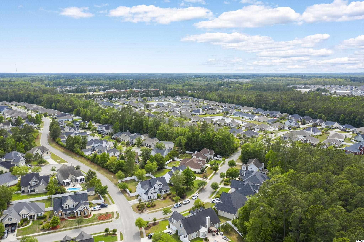
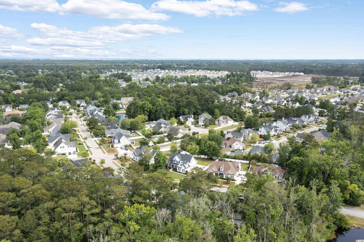
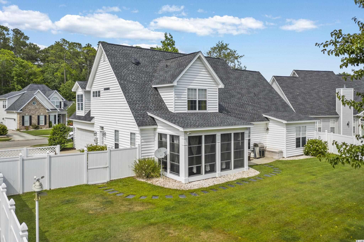
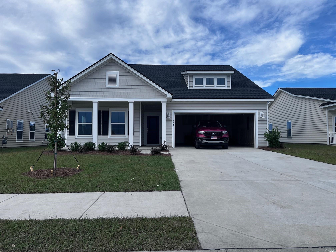
 MLS# 2423478
MLS# 2423478 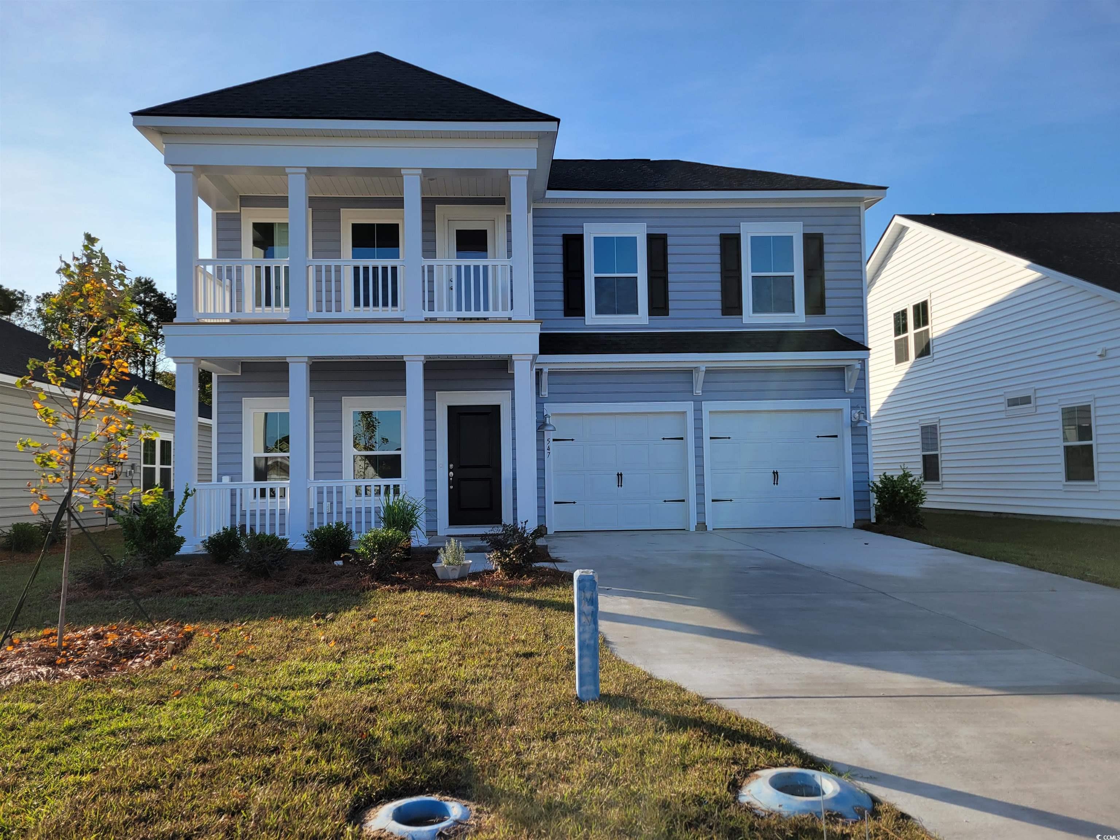
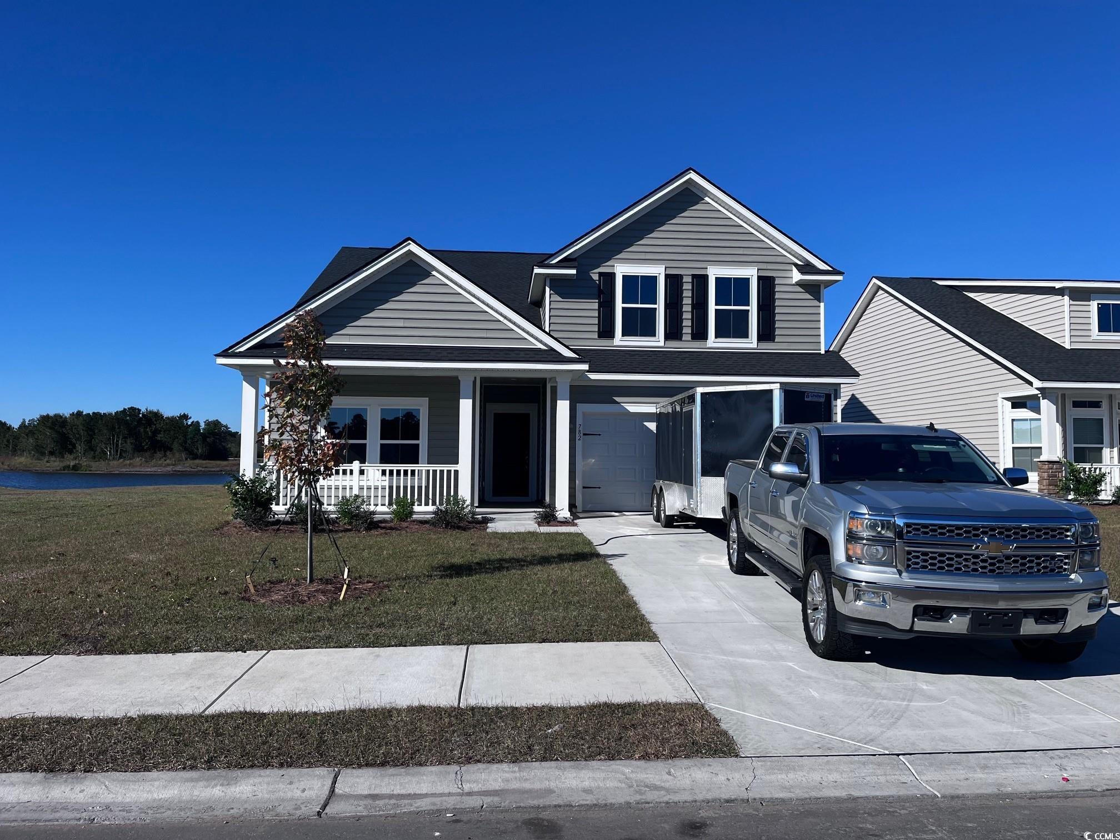
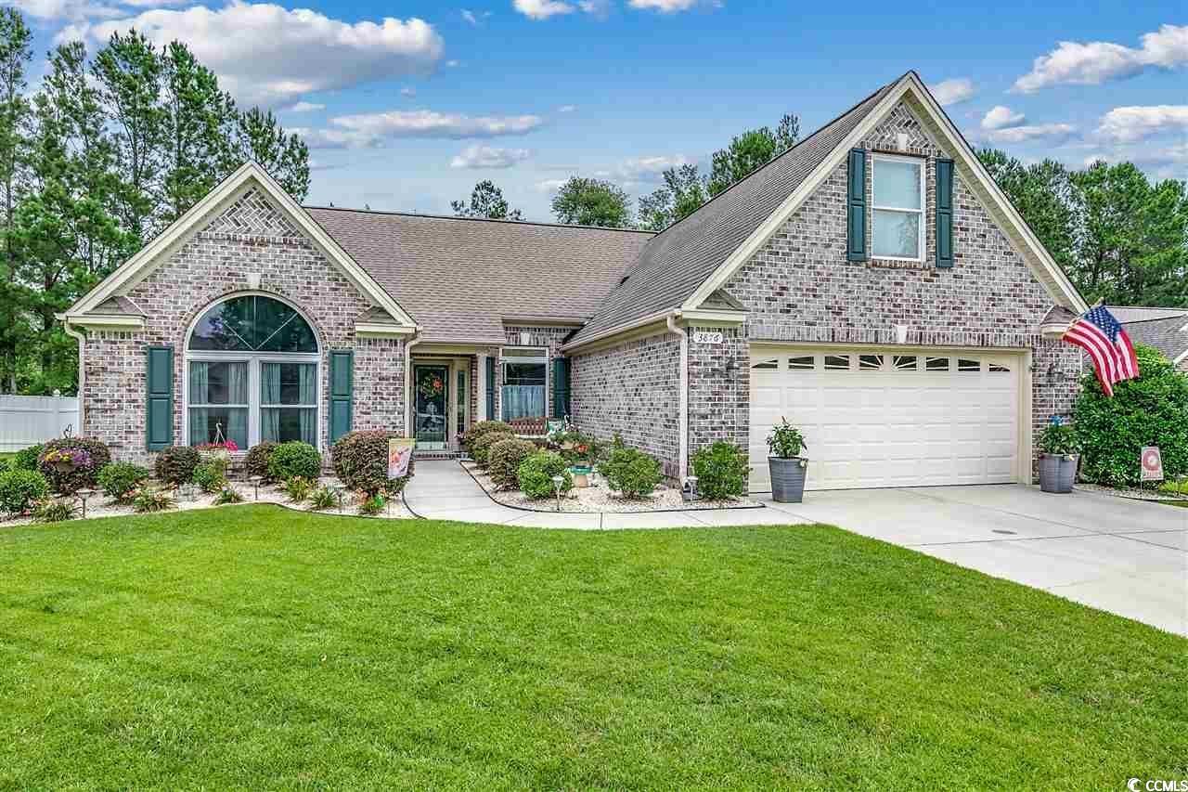
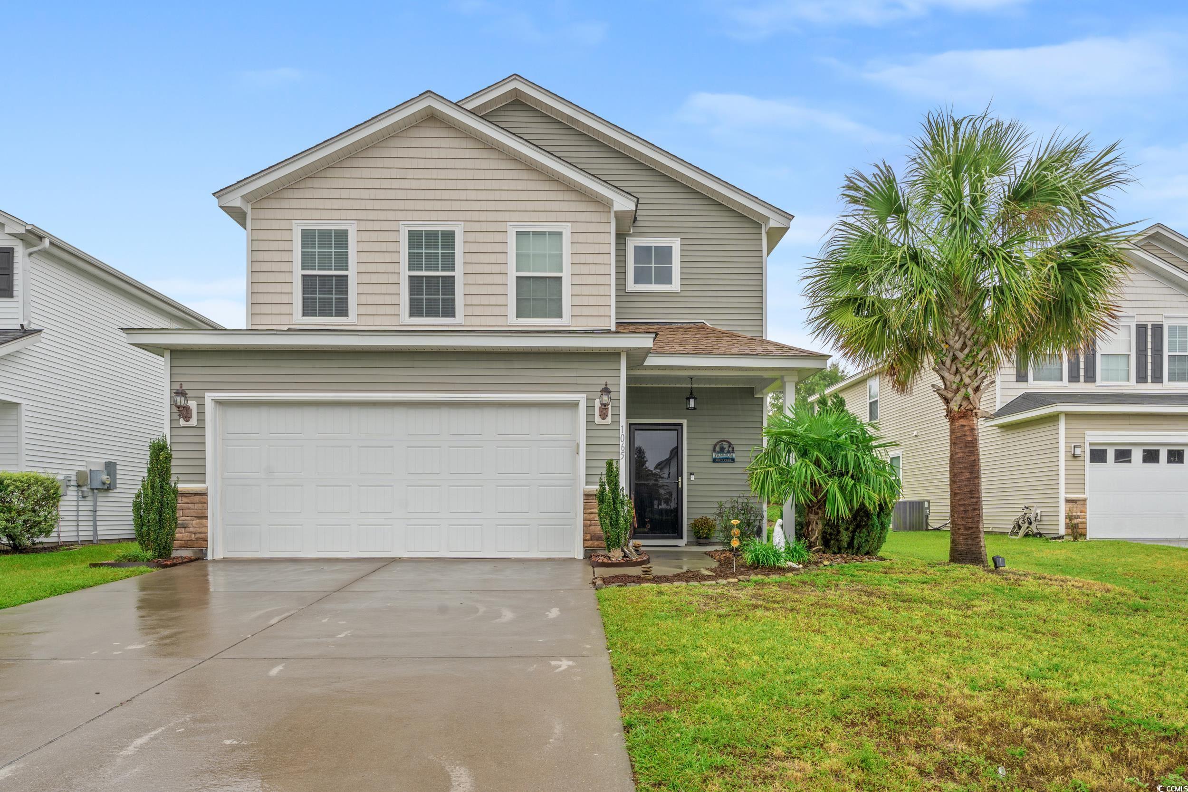
 Provided courtesy of © Copyright 2024 Coastal Carolinas Multiple Listing Service, Inc.®. Information Deemed Reliable but Not Guaranteed. © Copyright 2024 Coastal Carolinas Multiple Listing Service, Inc.® MLS. All rights reserved. Information is provided exclusively for consumers’ personal, non-commercial use,
that it may not be used for any purpose other than to identify prospective properties consumers may be interested in purchasing.
Images related to data from the MLS is the sole property of the MLS and not the responsibility of the owner of this website.
Provided courtesy of © Copyright 2024 Coastal Carolinas Multiple Listing Service, Inc.®. Information Deemed Reliable but Not Guaranteed. © Copyright 2024 Coastal Carolinas Multiple Listing Service, Inc.® MLS. All rights reserved. Information is provided exclusively for consumers’ personal, non-commercial use,
that it may not be used for any purpose other than to identify prospective properties consumers may be interested in purchasing.
Images related to data from the MLS is the sole property of the MLS and not the responsibility of the owner of this website.