Viewing Listing MLS# 2109738
Loris, SC 29569
- 3Beds
- 2Full Baths
- N/AHalf Baths
- 1,845SqFt
- 2020Year Built
- 0.48Acres
- MLS# 2109738
- Residential
- Detached
- Sold
- Approx Time on Market3 months, 29 days
- AreaLoris Area--Central Includes City of Loris
- CountyHorry
- Subdivision Fox Bay Estates
Overview
Immaculate Home on a Large Lot (.48 ACRE) in Forest Bay Estates, Loris. The City of Loris with Loads of Southern Charm is located just 30 minutes from Our Sandy Beaches and the Myrtle Beach Area Amenities. This neighborhood does not have an HOA, is RV, Boat & Motorcycle Friendly. Home was built by Beverly Homes and is the Sullivan Model which includes a Split Bedroom Design. This 3BdRm/2Ba with an Oversized 3 Car Garage (30 x 24)has many upgraded features: Open Floor Plan with 9Ft Ceilings, along with Vaulted and Tray Ceilings, Bay Windows in the Spacious Dining Area and Large Master Suite (14x20), Master Bedroom includes roomy Walk-in Closet, 5 Shower, double sinks/large vanity and Linen Closet. Laundry room is located just off the Master bedroom. There are ceiling fans in all bedrooms along with the Great Room. Kitchen is equipped with 42 White Cabinets, Stainless Steel Appliances, Granite countertops w/Undermount Sink, Breakfast Bar and Pantry. There is a Mop Sink and Laundry hookup in the garage to aid easy cleanups for those messy projects. For your outdoor Enjoyment and Relaxation: Front (184 x 5) and Back (164 x 8) Covered Porches and Patio (164 x 10), a concrete RV/Boat (29 x 10) pad and the beginnings of an Outdoor Kitchen/Entertainment Pavilion/Pergola where you will have fun creating lasting memories with family and friends. Concrete site is prepared and a wonderful size at 40 x 20. Dont miss the Value and Beauty, this wont last long! Easy to See.
Sale Info
Listing Date: 05-03-2021
Sold Date: 09-02-2021
Aprox Days on Market:
3 month(s), 29 day(s)
Listing Sold:
3 Year(s), 2 month(s), 12 day(s) ago
Asking Price: $279,900
Selling Price: $279,900
Price Difference:
Same as list price
Agriculture / Farm
Grazing Permits Blm: ,No,
Horse: No
Grazing Permits Forest Service: ,No,
Grazing Permits Private: ,No,
Irrigation Water Rights: ,No,
Farm Credit Service Incl: ,No,
Crops Included: ,No,
Association Fees / Info
Hoa Frequency: NotApplicable
Hoa: No
Community Features: GolfCartsOK, LongTermRentalAllowed
Assoc Amenities: OwnerAllowedGolfCart, OwnerAllowedMotorcycle, PetRestrictions
Bathroom Info
Total Baths: 2.00
Fullbaths: 2
Bedroom Info
Beds: 3
Building Info
New Construction: No
Year Built: 2020
Mobile Home Remains: ,No,
Zoning: Res
Style: Ranch
Construction Materials: VinylSiding
Builders Name: Beverly Homes
Builder Model: Sullivan
Buyer Compensation
Exterior Features
Spa: No
Patio and Porch Features: RearPorch, FrontPorch, Patio
Foundation: Slab
Exterior Features: Porch, Patio
Financial
Lease Renewal Option: ,No,
Garage / Parking
Parking Capacity: 5
Garage: Yes
Carport: No
Parking Type: Attached, Garage, ThreeCarGarage, GarageDoorOpener, RVAccessParking
Open Parking: No
Attached Garage: Yes
Garage Spaces: 3
Green / Env Info
Green Energy Efficient: Doors, Windows
Interior Features
Floor Cover: Carpet, Laminate, Vinyl
Door Features: InsulatedDoors
Fireplace: No
Laundry Features: WasherHookup
Interior Features: Attic, PermanentAtticStairs, SplitBedrooms, WindowTreatments, BreakfastBar, BedroomonMainLevel, EntranceFoyer, KitchenIsland, StainlessSteelAppliances, SolidSurfaceCounters
Appliances: Dishwasher, Disposal, Microwave, Range, Refrigerator
Lot Info
Lease Considered: ,No,
Lease Assignable: ,No,
Acres: 0.48
Lot Size: 104x200x110x199
Land Lease: No
Lot Description: Rectangular
Misc
Pool Private: No
Pets Allowed: OwnerOnly, Yes
Offer Compensation
Other School Info
Property Info
County: Horry
View: No
Senior Community: No
Stipulation of Sale: None
Property Sub Type Additional: Detached
Property Attached: No
Security Features: SmokeDetectors
Disclosures: CovenantsRestrictionsDisclosure,SellerDisclosure
Rent Control: No
Construction: Resale
Room Info
Basement: ,No,
Sold Info
Sold Date: 2021-09-02T00:00:00
Sqft Info
Building Sqft: 2815
Living Area Source: Builder
Sqft: 1845
Tax Info
Unit Info
Utilities / Hvac
Heating: Central
Cooling: CentralAir
Electric On Property: No
Cooling: Yes
Utilities Available: CableAvailable, ElectricityAvailable, SewerAvailable, WaterAvailable
Heating: Yes
Water Source: Public
Waterfront / Water
Waterfront: No
Directions
From NMB take Hwy 9 Business into Loris. Turn right on Perrin Road at the Loris Elementary School and go to Fox Bay Road and take a left at the stop sign and go about 1 mile and Fox Bay Estates is on the right, or GPS the Highway 22/90 Route.Courtesy of Re/max Ocean Forest
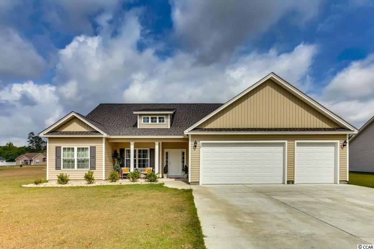
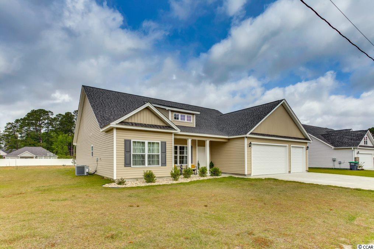
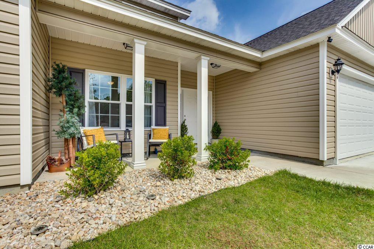
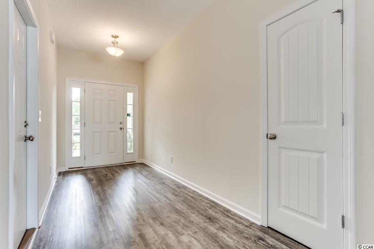
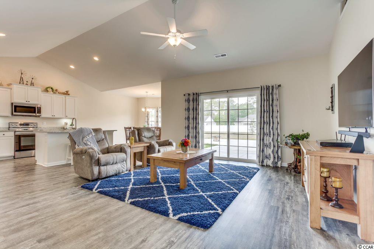
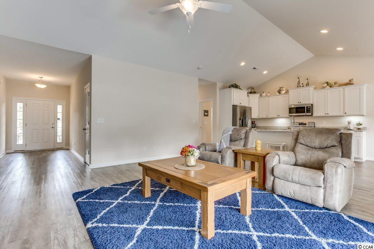
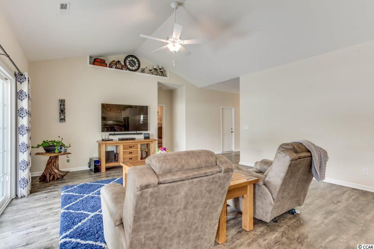
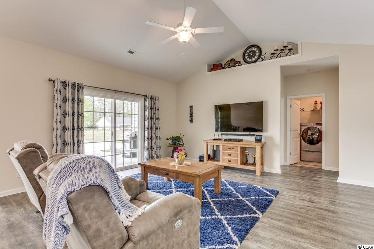
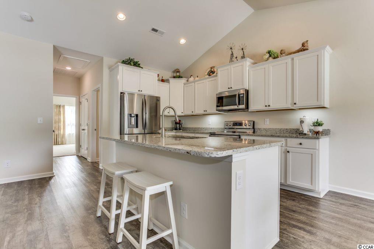
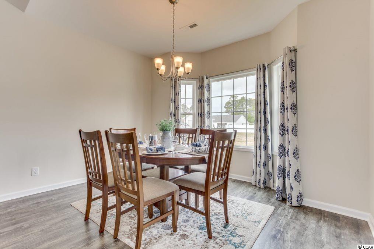
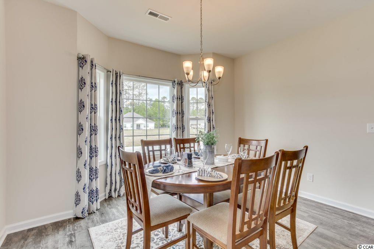
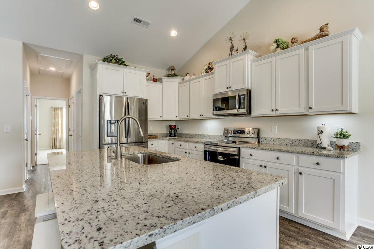
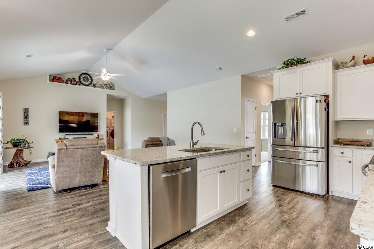
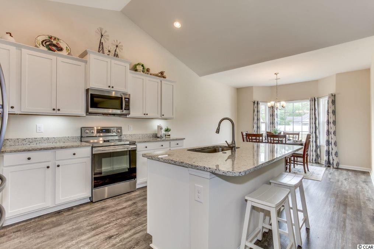
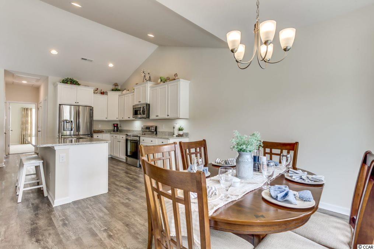
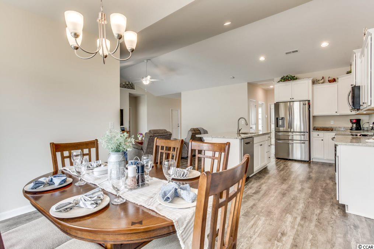
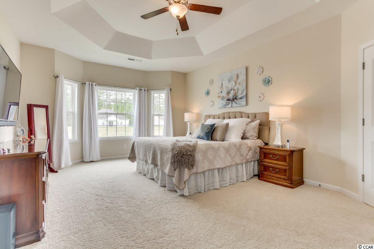
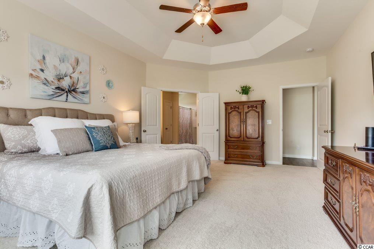
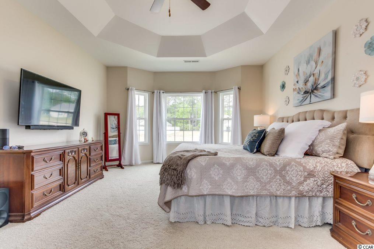
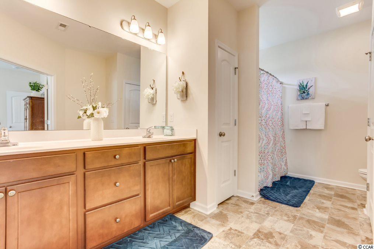
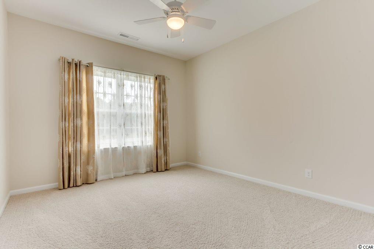
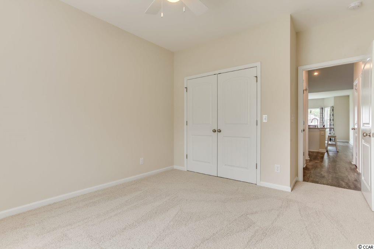
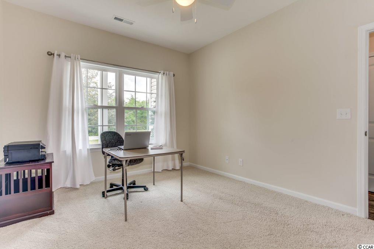
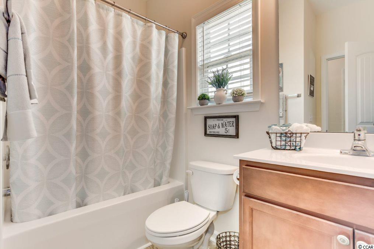
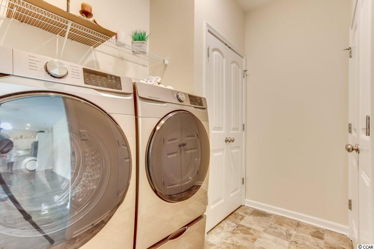
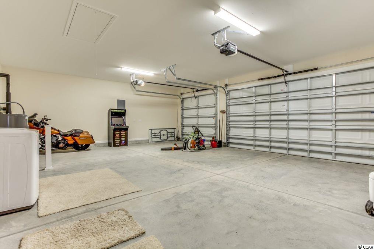
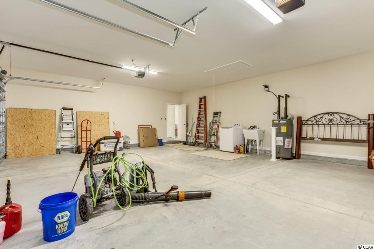
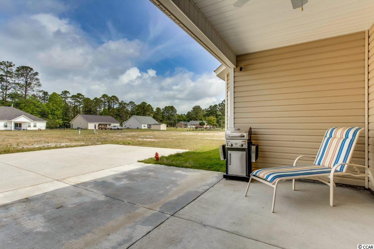
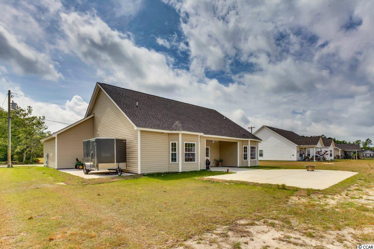
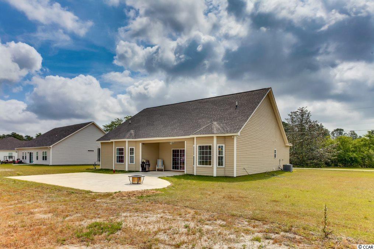
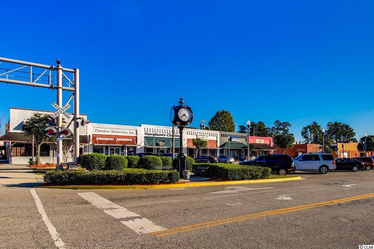
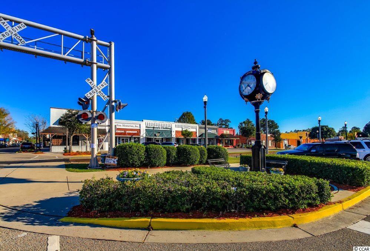
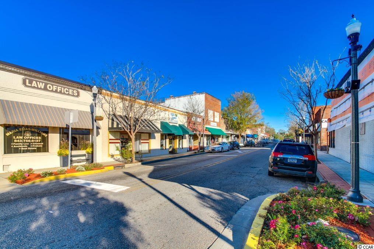
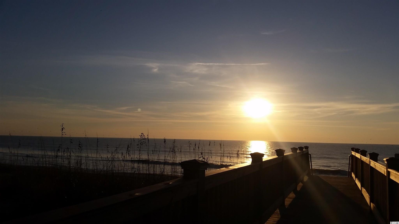
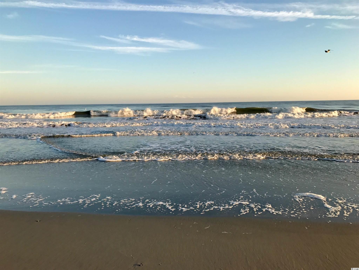
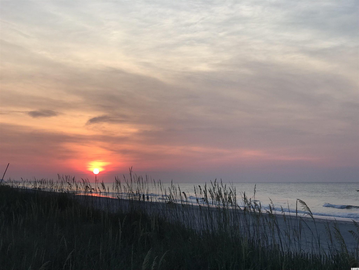
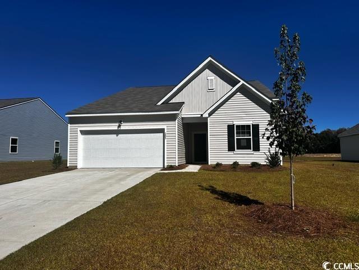
 MLS# 2423687
MLS# 2423687 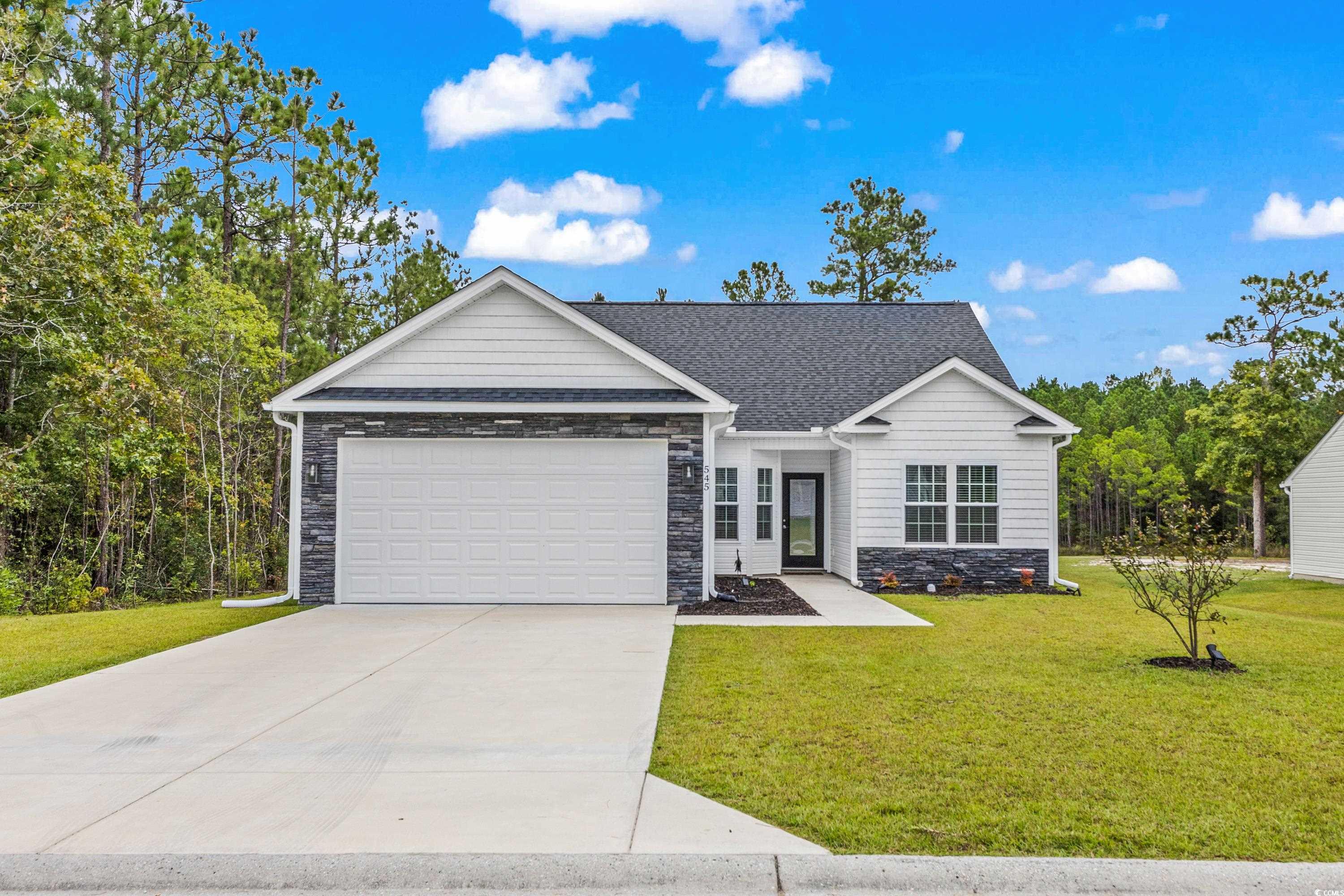

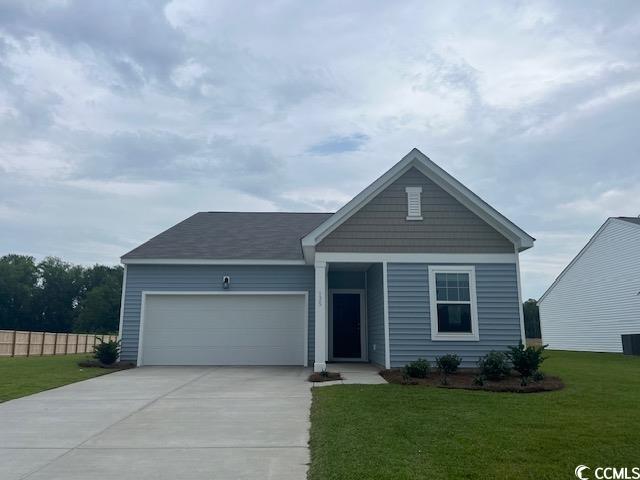
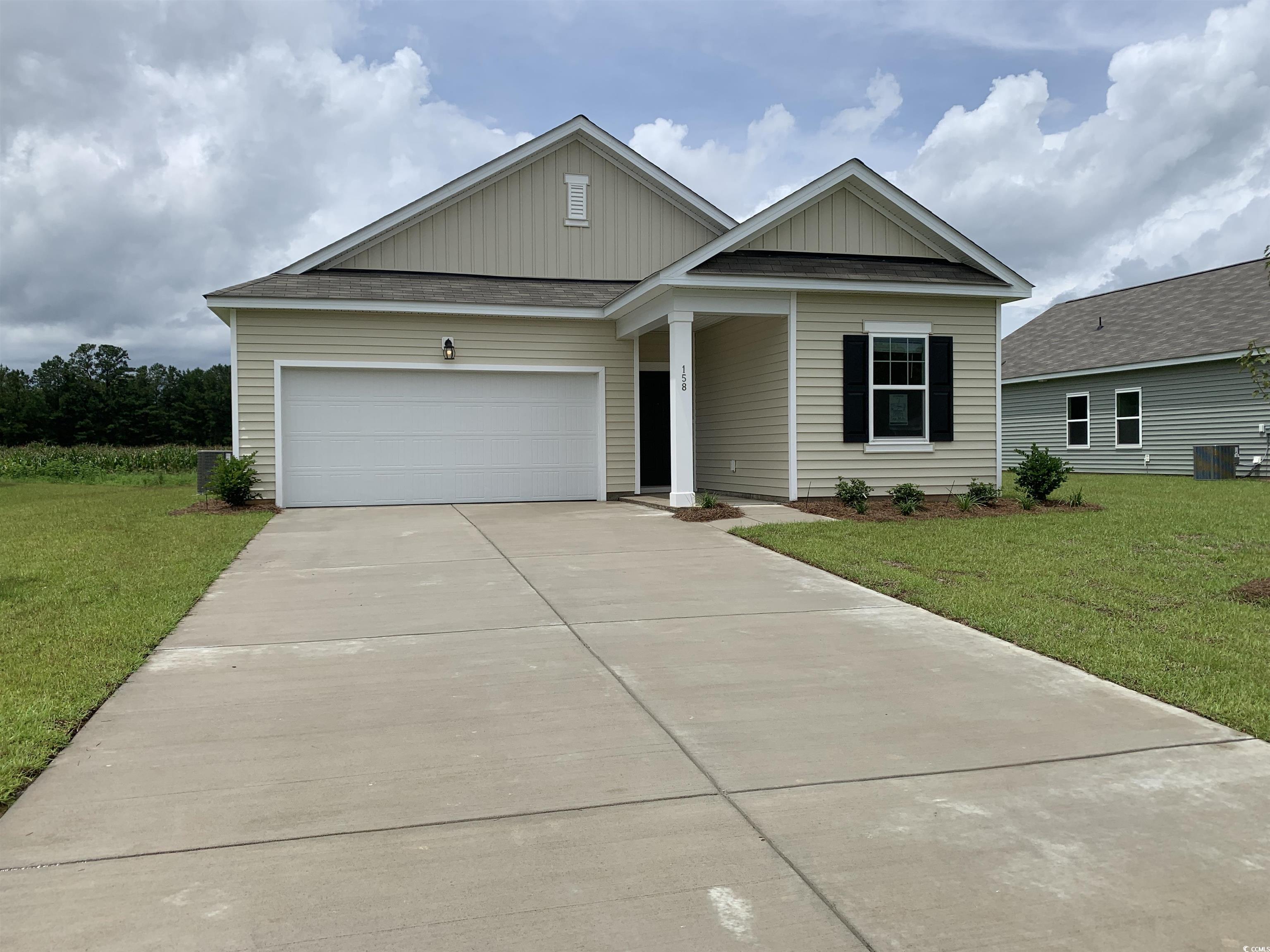
 Provided courtesy of © Copyright 2024 Coastal Carolinas Multiple Listing Service, Inc.®. Information Deemed Reliable but Not Guaranteed. © Copyright 2024 Coastal Carolinas Multiple Listing Service, Inc.® MLS. All rights reserved. Information is provided exclusively for consumers’ personal, non-commercial use,
that it may not be used for any purpose other than to identify prospective properties consumers may be interested in purchasing.
Images related to data from the MLS is the sole property of the MLS and not the responsibility of the owner of this website.
Provided courtesy of © Copyright 2024 Coastal Carolinas Multiple Listing Service, Inc.®. Information Deemed Reliable but Not Guaranteed. © Copyright 2024 Coastal Carolinas Multiple Listing Service, Inc.® MLS. All rights reserved. Information is provided exclusively for consumers’ personal, non-commercial use,
that it may not be used for any purpose other than to identify prospective properties consumers may be interested in purchasing.
Images related to data from the MLS is the sole property of the MLS and not the responsibility of the owner of this website.