Viewing Listing MLS# 2109386
Longs, SC 29568
- 3Beds
- 2Full Baths
- 1Half Baths
- 2,471SqFt
- 2016Year Built
- 0.70Acres
- MLS# 2109386
- Residential
- Detached
- Sold
- Approx Time on Market2 months, 17 days
- AreaConway To Myrtle Beach Area--Between 90 & Waterway Redhill/grande Dunes
- CountyHorry
- SubdivisionPelican Bay
Overview
This gated waterway community of Pelican Bay features everything in a boat lovers dream! The low-hoa neighborhood features a private boat ramp, day docks, boat storage, and covered area by the water to enjoy those beautiful Carolina sunsets. Single-level living, energy efficiency, and low maintenance are key to this custom three-bedroom, two and a half-bathroom home. High tray ceilings paired with the open concept gives the spacious feeling you are looking for in your new home. The first-floor suite is situated away from the living area and other bedrooms for your own privacy and seclusion but still enjoy the natural lighting with oversized windows and private entrance to the screened in porch opening to the back yard. Double vanities, walk-in shower, plus a garden tub gives plenty of space in the bathroom. A hallway of double walk-in closets leaves room for those wild shopping sprees! Two bedrooms with a jack-in-jill bathroom on the opposite side of the house gives family and guests alike the privacy they need. The kitchen features stainless steel appliances, granite countertops, gas range, and a breakfast nook. The open dining area has ample space for larger dinner parties. If working from home is important, the office has built in custom cabinetry overlooking the landscaped front yard. The three-bay garage gives room for all your toys and cars plus additional outdoor parking area. Have more things you need to store? Walk up the stairs (NOT a pulldown system!) to the room above the garage that has space just for that! Privacy abounds with a fenced in backyard surrounded by mature trees. Keep the landscaping looking beautiful all year while saving money with the irrigation system for both the front and back yard on its own separate water meter. Stay comfortable while helping out your electric bill with the dual fuel heat pump that is both electric and propane! Enjoy your coffee snuggled up in front of the fireplace, on the screened in back porch, or take a stroll down to the gazebo on the waterway! Schedule your private showing today!
Sale Info
Listing Date: 04-28-2021
Sold Date: 07-16-2021
Aprox Days on Market:
2 month(s), 17 day(s)
Listing Sold:
2 Year(s), 9 month(s), 22 day(s) ago
Asking Price: $498,750
Selling Price: $495,750
Price Difference:
Reduced By $3,000
Agriculture / Farm
Grazing Permits Blm: ,No,
Horse: No
Grazing Permits Forest Service: ,No,
Grazing Permits Private: ,No,
Irrigation Water Rights: ,No,
Farm Credit Service Incl: ,No,
Crops Included: ,No,
Association Fees / Info
Hoa Frequency: Monthly
Hoa Fees: 80
Hoa: 1
Hoa Includes: CommonAreas, Recycling, Security
Community Features: BoatFacilities, Gated
Assoc Amenities: BoatRamp, Gated, Security
Bathroom Info
Total Baths: 3.00
Halfbaths: 1
Fullbaths: 2
Bedroom Info
Beds: 3
Building Info
New Construction: No
Levels: One
Year Built: 2016
Mobile Home Remains: ,No,
Zoning: CFA
Style: Contemporary
Construction Materials: Brick, VinylSiding
Buyer Compensation
Exterior Features
Spa: No
Patio and Porch Features: Porch, Screened
Foundation: Slab
Exterior Features: Fence, SprinklerIrrigation
Financial
Lease Renewal Option: ,No,
Garage / Parking
Parking Capacity: 6
Garage: Yes
Carport: No
Parking Type: Attached, Garage, ThreeCarGarage, GarageDoorOpener
Open Parking: No
Attached Garage: Yes
Garage Spaces: 3
Green / Env Info
Interior Features
Floor Cover: Tile, Wood
Fireplace: Yes
Laundry Features: WasherHookup
Furnished: Unfurnished
Interior Features: Attic, Fireplace, PermanentAtticStairs, SplitBedrooms, BreakfastBar, BedroomonMainLevel, BreakfastArea, EntranceFoyer, StainlessSteelAppliances, SolidSurfaceCounters
Appliances: Dishwasher, Disposal, Microwave, Range, Refrigerator
Lot Info
Lease Considered: ,No,
Lease Assignable: ,No,
Acres: 0.70
Land Lease: No
Lot Description: IrregularLot
Misc
Pool Private: No
Offer Compensation
Other School Info
Property Info
County: Horry
View: No
Senior Community: No
Stipulation of Sale: None
Property Sub Type Additional: Detached
Property Attached: No
Security Features: GatedCommunity, SmokeDetectors, SecurityService
Disclosures: CovenantsRestrictionsDisclosure
Rent Control: No
Room Info
Basement: ,No,
Sold Info
Sold Date: 2021-07-16T00:00:00
Sqft Info
Building Sqft: 3184
Living Area Source: PublicRecords
Sqft: 2471
Tax Info
Unit Info
Utilities / Hvac
Heating: Central, Electric, Propane
Cooling: CentralAir
Electric On Property: No
Cooling: Yes
Utilities Available: CableAvailable, ElectricityAvailable, PhoneAvailable, SewerAvailable, WaterAvailable
Heating: Yes
Water Source: Public
Waterfront / Water
Waterfront: No
Directions
From Robert Edge Parkway, turn onto Old Sanders Road. Take the first Right onto Pelican Bay Road. Travel 1.5 miles (several sharp turns) on Pelican Bay Road and turn left on W Pelican Road. Go through the gates, house is on the right.Courtesy of Brg Real Estate
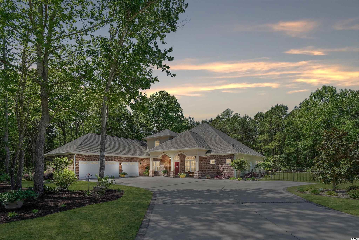
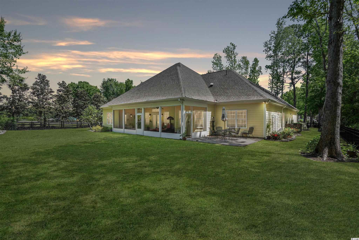
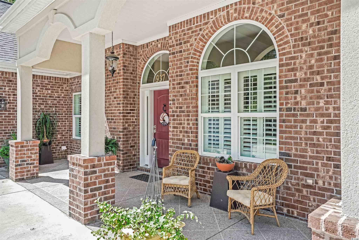
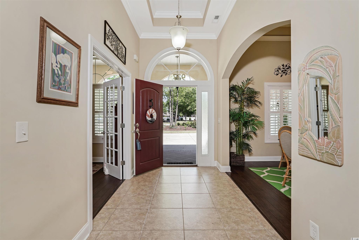
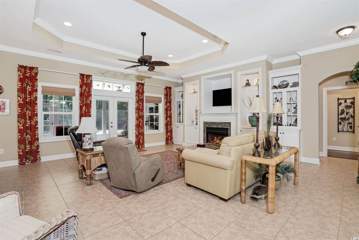
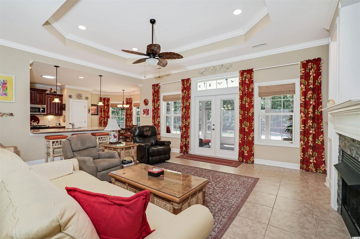
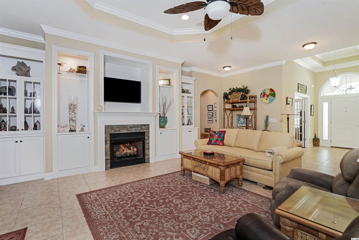
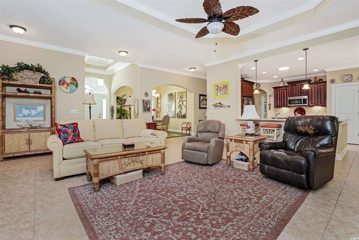
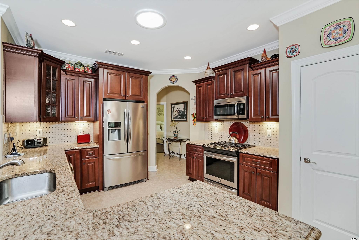
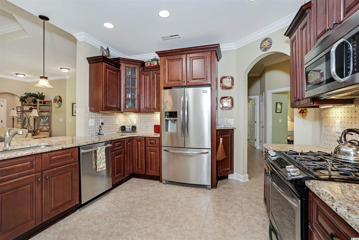
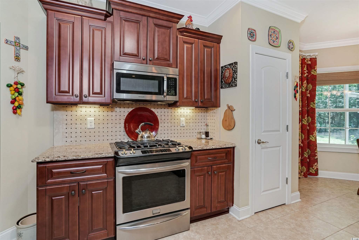
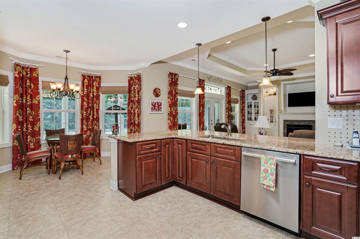
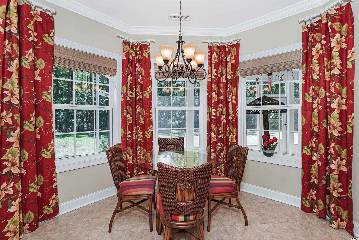
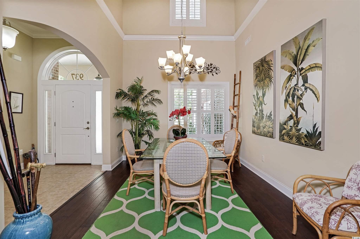
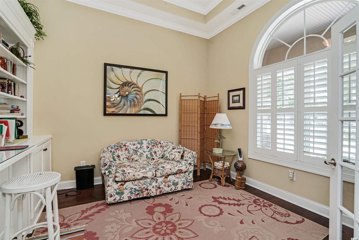
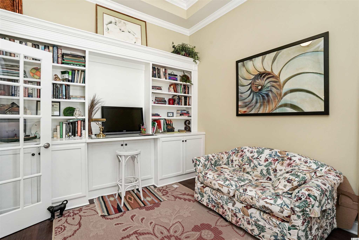
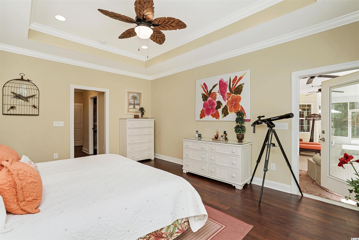
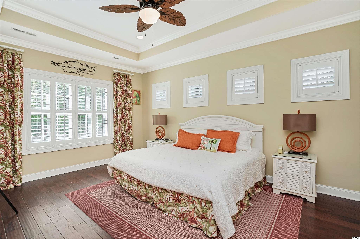
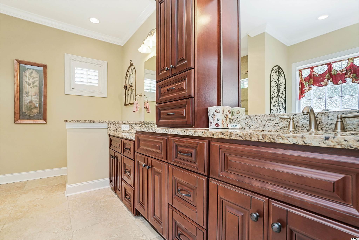
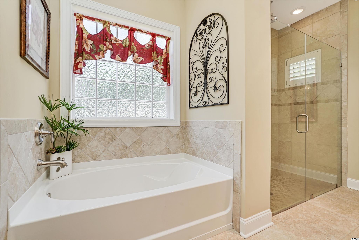
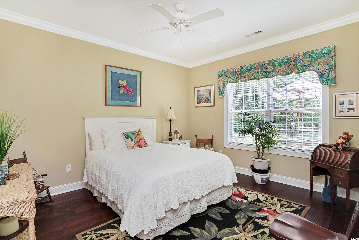
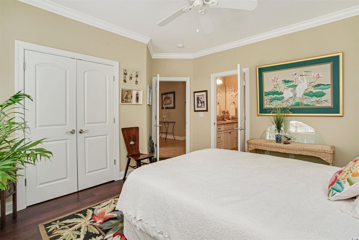
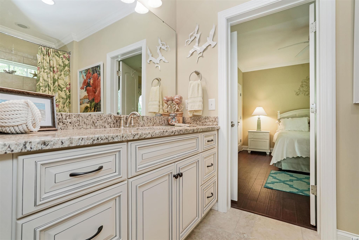
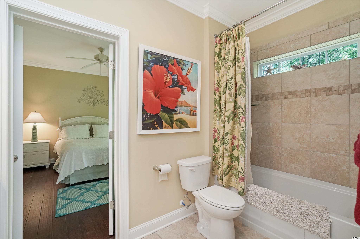
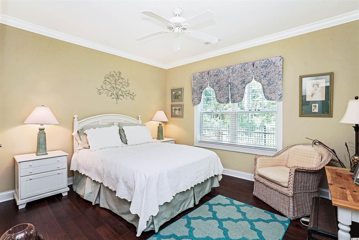
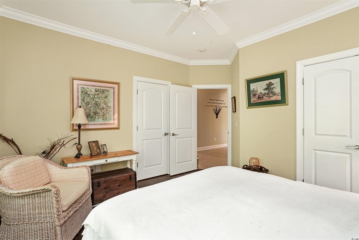
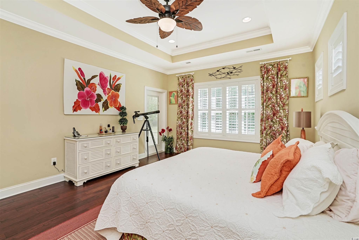
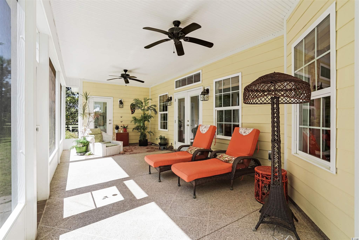
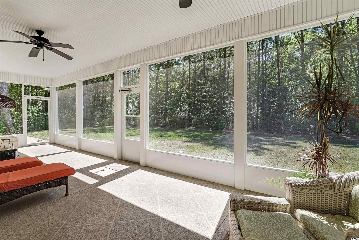

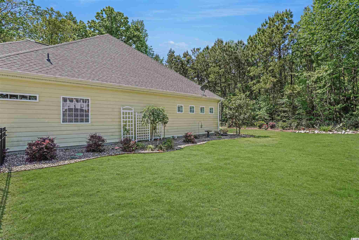
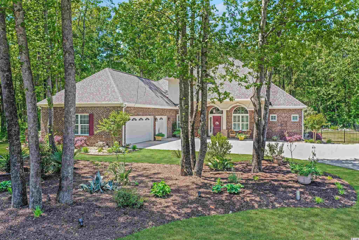
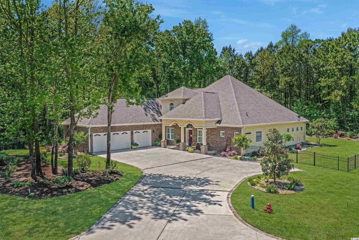
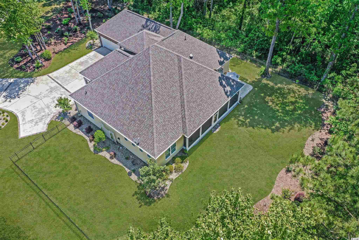
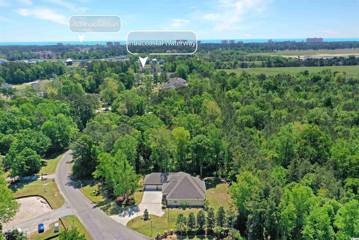
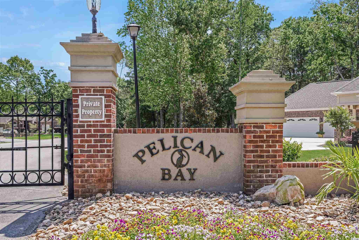
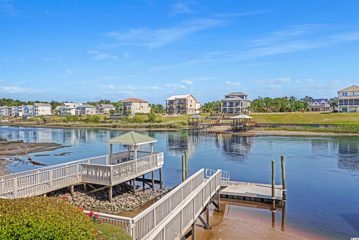
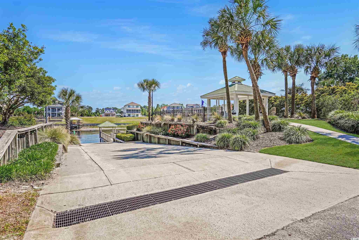
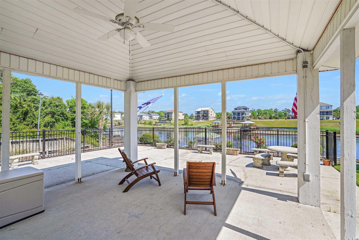
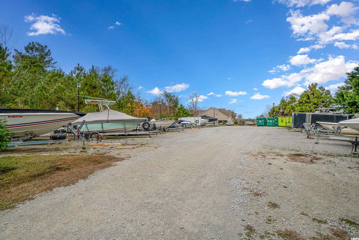
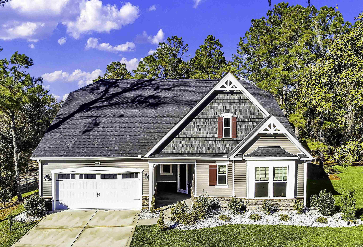
 MLS# 2324268
MLS# 2324268 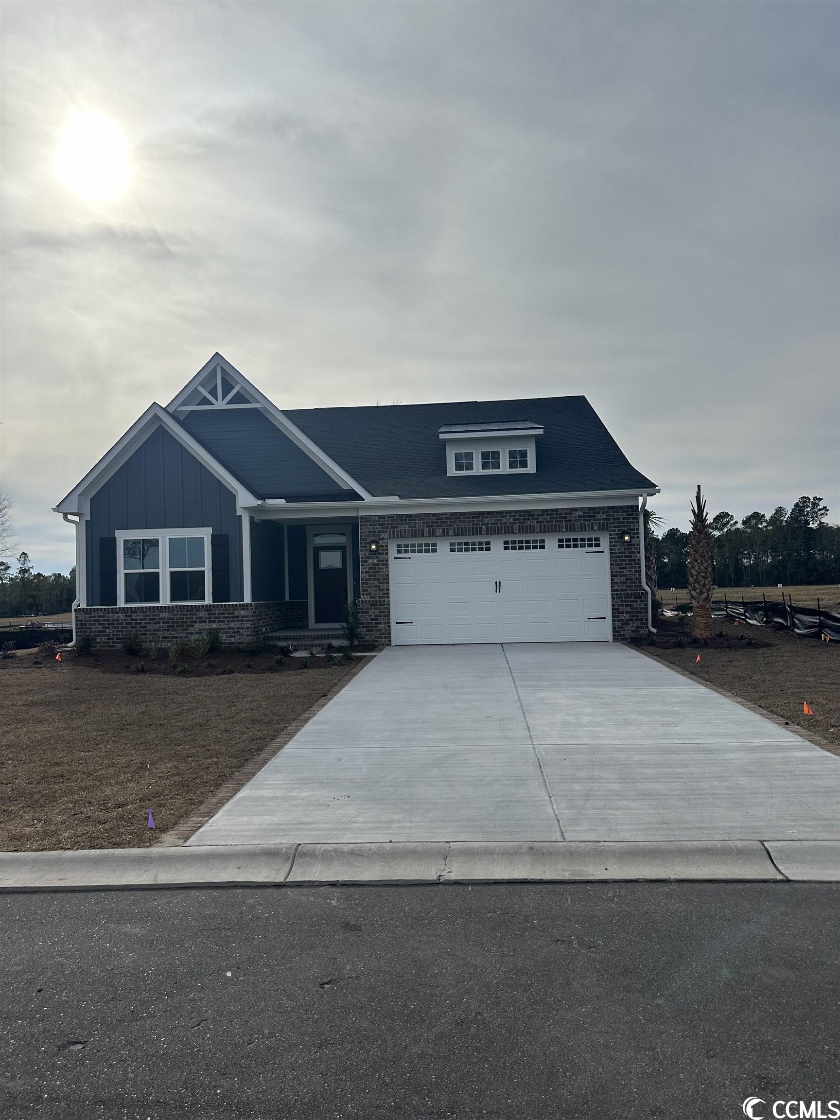
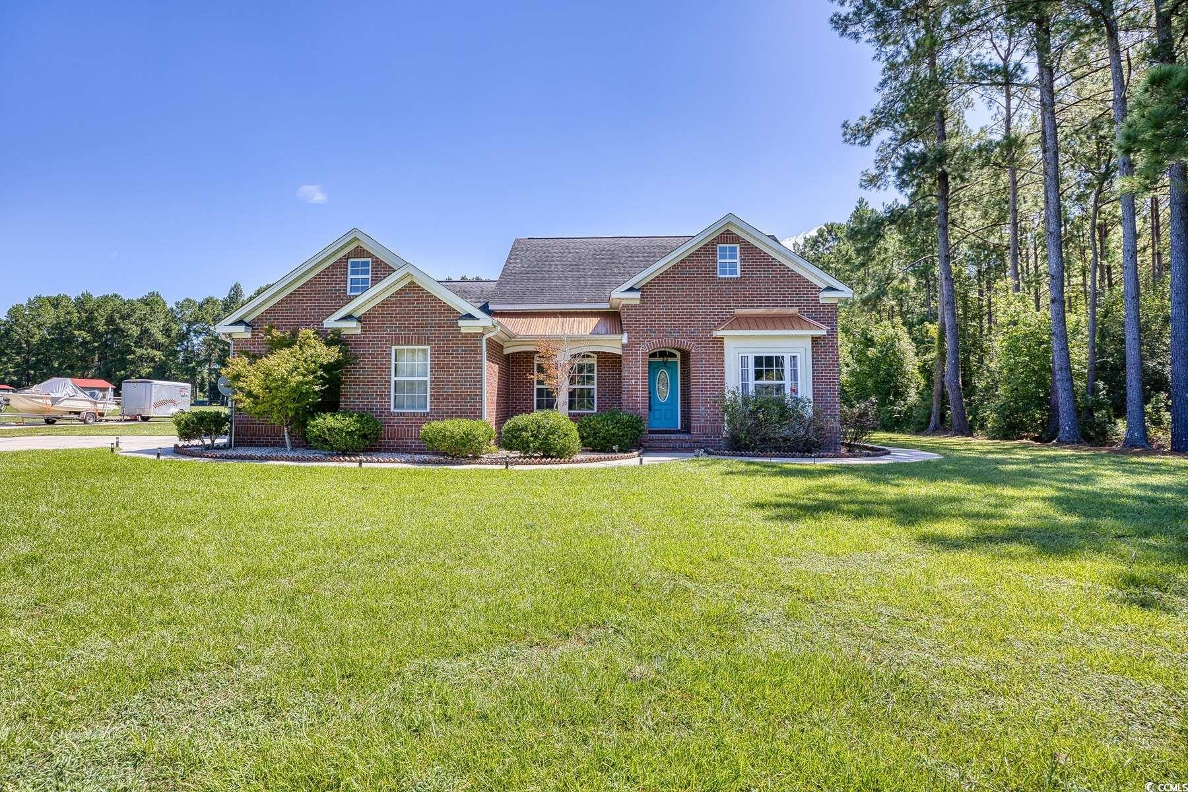
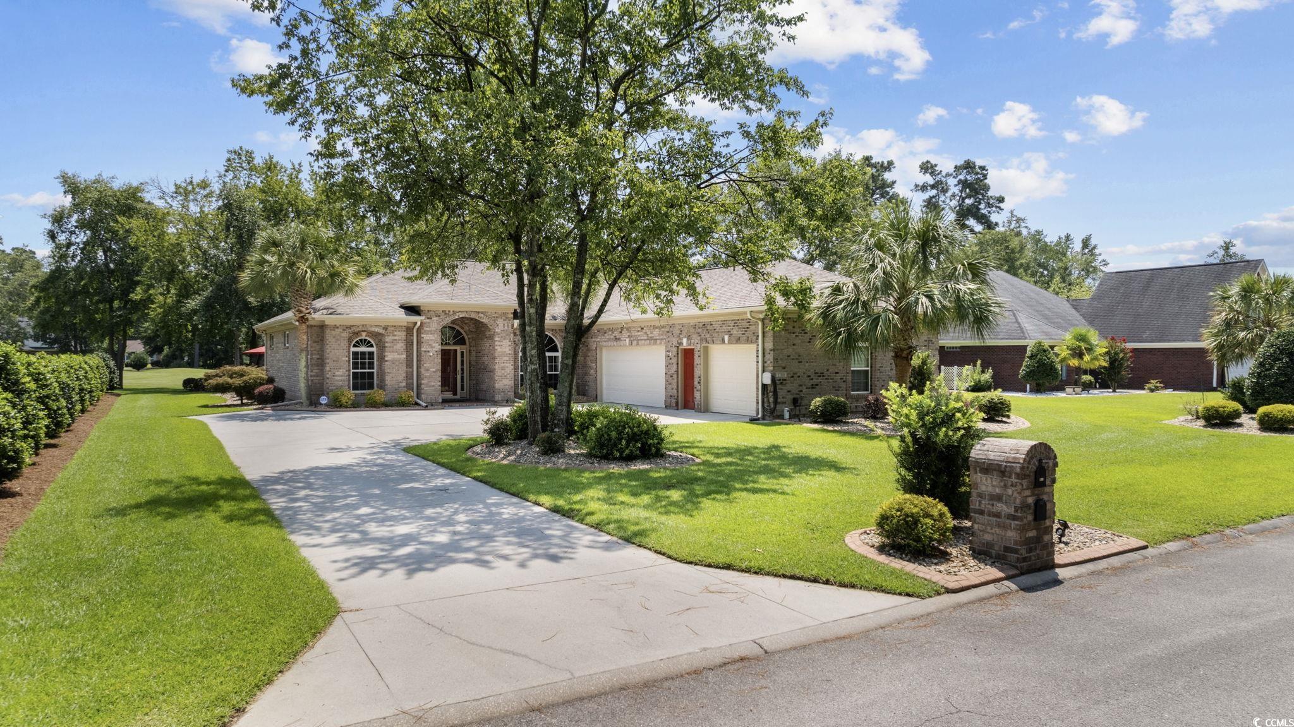
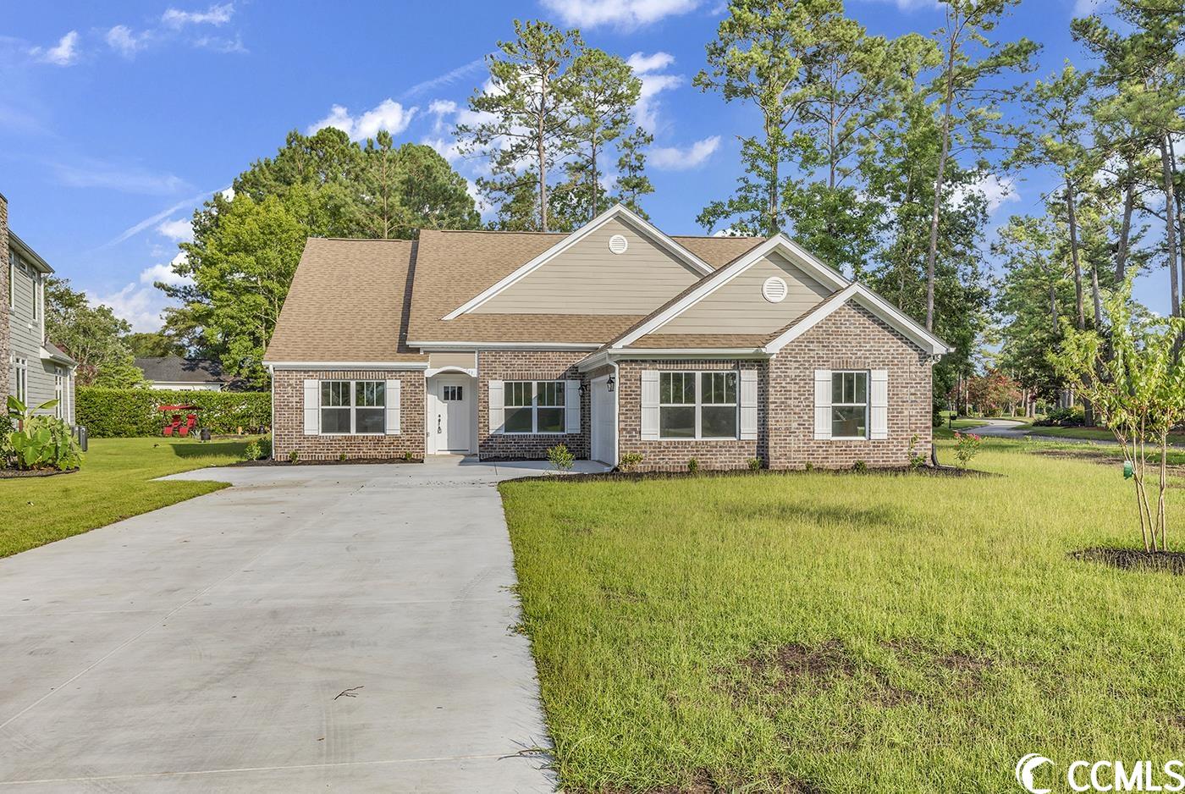
 Provided courtesy of © Copyright 2024 Coastal Carolinas Multiple Listing Service, Inc.®. Information Deemed Reliable but Not Guaranteed. © Copyright 2024 Coastal Carolinas Multiple Listing Service, Inc.® MLS. All rights reserved. Information is provided exclusively for consumers’ personal, non-commercial use,
that it may not be used for any purpose other than to identify prospective properties consumers may be interested in purchasing.
Images related to data from the MLS is the sole property of the MLS and not the responsibility of the owner of this website.
Provided courtesy of © Copyright 2024 Coastal Carolinas Multiple Listing Service, Inc.®. Information Deemed Reliable but Not Guaranteed. © Copyright 2024 Coastal Carolinas Multiple Listing Service, Inc.® MLS. All rights reserved. Information is provided exclusively for consumers’ personal, non-commercial use,
that it may not be used for any purpose other than to identify prospective properties consumers may be interested in purchasing.
Images related to data from the MLS is the sole property of the MLS and not the responsibility of the owner of this website.