Viewing Listing MLS# 2102908
Longs, SC 29568
- 5Beds
- 6Full Baths
- 1Half Baths
- 6,016SqFt
- 2019Year Built
- 0.69Acres
- MLS# 2102908
- Residential
- Detached
- Sold
- Approx Time on Market2 months, 21 days
- AreaConway To Myrtle Beach Area--Between 90 & Waterway Redhill/grande Dunes
- CountyHorry
- SubdivisionPelican Bay
Overview
Luxurious Waterway Living in the North Myrtle Beach area! This West Indies inspired custom residence is located on the Intracoastal Waterway in the prestigious gated community of Pelican Bay. Recently constructed by a Local and Distinguished Custom Builder for his personal residence, this 5 Bedroom, 6.5 Bath Waterfront Estate defines LUXURY with its attention to detail, resort-style amenities, direct waterway access and panoramic views! At just over 8300 Total Square Feet, this home was carefully designed and crafted for those that want the Caribbean all-inclusive lifestyle from the comforts of their own personal residence. Catch an early morning workout from your own personal gym, watch a mid-day matinee from your state of the art theater, throw a few steaks on the grill in your custom screened outdoor BBQ, take a refreshing dip in the 18x46 salt water swimming pool, jump on the jet skis for an adventurous ride to Bird Island, wet a hook and catch dinner off your personal dock, and unwind with a glass of wine and a sunset cruise on the intracoastal waterway. 9725 Anchor Drive was created to take full advantage of the #waterwaylife and resort-style living. With over 6000 Heated Square Feet of living space, this stately residence rivals the most incredible waterfront homes available along the Grand Strand. The expansive and open Family Room includes diamond coffered ceilings, built-in cabinets with custom shelving, a stacked stone fireplace, and a four-panel pocketing sliding glass door. The Gourmet Kitchen and Dining Area include tray and beam ceilings that define their endless entertainment and culinary potential. Kitchen features include: Quartz countertops, a food prep island with vegetable sink, an oversized island with farm sink & breakfast bar, Monogram Stainless Steel appliances with range hood, a Samsung Smart refrigerator, Chefs Pantry, custom cabinetry, custom herringbone tile backsplash with pot filler, and a wine bar/buffet with beverage cooler. This Split Floor Plan includes four first-floor bedroom suites. The Owner Suite includes a custom fireplace, water view sitting area, tray ceiling, Large walk-in custom closets, Master Bath with Quartz double vanity tops, soaking tub, and an elaborate walk-thru tile shower with dual controls/rain heads. Three additional first-level bedroom suites with private bathrooms including the Cabana Suite with easy access to the screened loggia and heated swimming pool. Additional rooms on the first floor include: a private office with custom built-in desks, laundry room/mud room with custom cabinetry, built-in hall tree, folding station & sink. Other interior features include: custom artisan trim package, coffered, tray, & beamed ceilings, plank tile flooring, integrated security/sound and a designer lighting package. Second Floor amenities include: 8 Seat Theater room with full wet bar and beverage cooler, recliner seating, digital surround sound, double tray ceiling, projector with screen; Fitness Room with locking rubber flooring and mirrored walls; Loft area with screened balcony access and outstanding waterway views. Private Apartment located over the garage with separate exterior entryway. Apartment includes bedroom, full bathroom, kitchen, dining and living area. Exterior home features include: Large ICW Lot, Estate style entrance with brick columns and driveway inlays, Bahama shutters, 3-Car Garage with large parking pad, 4 Bosch 18 SEER HVAC units, tankless water heaters, heated salt water pool, fenced backyard, fire pit, custom wooden bulkhead & patio, covered boat dock with 13,000 pound boat lift, 2 jet ski lifts, floating dock, immaculately landscaped grounds and priceless ICW front views. Neighborhood amenities include: private boat ramp, day docks, covered ICW cabana area and gated neighborhood entryway. This Waterfront Estate is only a short drive to all the restaurants, shopping and fun North Myrtle Beach and the rest of the Grand Strand has to offer.
Sale Info
Listing Date: 02-08-2021
Sold Date: 04-30-2021
Aprox Days on Market:
2 month(s), 21 day(s)
Listing Sold:
3 Year(s), 8 day(s) ago
Asking Price: $1,699,900
Selling Price: $1,600,000
Price Difference:
Reduced By $99,900
Agriculture / Farm
Grazing Permits Blm: ,No,
Horse: No
Grazing Permits Forest Service: ,No,
Grazing Permits Private: ,No,
Irrigation Water Rights: ,No,
Farm Credit Service Incl: ,No,
Crops Included: ,No,
Association Fees / Info
Hoa Frequency: Monthly
Hoa Fees: 80
Hoa: 1
Hoa Includes: AssociationManagement, CommonAreas, LegalAccounting, Recycling, RecreationFacilities, Security, Trash
Community Features: BoatFacilities, Clubhouse, Dock, GolfCartsOK, Gated, RecreationArea, LongTermRentalAllowed
Assoc Amenities: BoatDock, BoatRamp, Clubhouse, Gated, OwnerAllowedGolfCart, OwnerAllowedMotorcycle, PetRestrictions
Bathroom Info
Total Baths: 7.00
Halfbaths: 1
Fullbaths: 6
Bedroom Info
Beds: 5
Building Info
New Construction: No
Levels: Two
Year Built: 2019
Mobile Home Remains: ,No,
Zoning: CFA
Construction Materials: HardiPlankType, Masonry, WoodFrame
Builders Name: Fox Homes
Buyer Compensation
Exterior Features
Spa: No
Patio and Porch Features: Balcony, RearPorch, FrontPorch, Patio, Porch, Screened
Window Features: StormWindows
Pool Features: OutdoorPool, Private
Foundation: Slab
Exterior Features: BuiltinBarbecue, Balcony, Barbecue, Dock, Fence, SprinklerIrrigation, Porch, Patio
Financial
Lease Renewal Option: ,No,
Garage / Parking
Parking Capacity: 9
Garage: Yes
Carport: No
Parking Type: Attached, ThreeCarGarage, Garage, GarageDoorOpener
Open Parking: No
Attached Garage: Yes
Garage Spaces: 3
Green / Env Info
Green Energy Efficient: Doors, Windows
Interior Features
Floor Cover: Carpet, Tile, Wood
Door Features: InsulatedDoors
Fireplace: Yes
Laundry Features: WasherHookup
Furnished: Unfurnished
Interior Features: Fireplace, SplitBedrooms, WindowTreatments, BreakfastBar, BedroomonMainLevel, EntranceFoyer, InLawFloorplan, KitchenIsland, Loft, StainlessSteelAppliances, SolidSurfaceCounters
Appliances: DoubleOven, Dishwasher, Freezer, Disposal, Microwave, Range, Refrigerator, RangeHood
Lot Info
Lease Considered: ,No,
Lease Assignable: ,No,
Acres: 0.69
Lot Size: 90x330x90x326
Land Lease: No
Lot Description: FloodZone, OutsideCityLimits, Rectangular
Misc
Pool Private: Yes
Pets Allowed: OwnerOnly, Yes
Offer Compensation
Other School Info
Property Info
County: Horry
View: No
Senior Community: No
Stipulation of Sale: None
Property Sub Type Additional: Detached
Property Attached: No
Security Features: SecuritySystem, GatedCommunity, SmokeDetectors
Disclosures: CovenantsRestrictionsDisclosure,SellerDisclosure
Rent Control: No
Construction: Resale
Room Info
Basement: ,No,
Sold Info
Sold Date: 2021-04-30T00:00:00
Sqft Info
Building Sqft: 8339
Living Area Source: Plans
Sqft: 6016
Tax Info
Unit Info
Utilities / Hvac
Heating: Central, Electric
Cooling: CentralAir
Electric On Property: No
Cooling: Yes
Utilities Available: CableAvailable, ElectricityAvailable, Other, PhoneAvailable, SewerAvailable, UndergroundUtilities, WaterAvailable
Heating: Yes
Water Source: Public
Waterfront / Water
Waterfront: No
Waterfront Features: IntracoastalAccess
Directions
From Robert Edge Parkway, turn onto Old Sanders Road. Take the first Right onto Pelican Bay Road. Travel approximately 1.5 miles on Pelican Bay Road and turn Left on W Pelican Road. Enter the neighborhood gate for Pelican Bay. Travel W Pelican Road until it ends at Anchor Road. Turn Left on Anchor Road and proceed to 9725 Anchor Road on the Right.Courtesy of Blue Strand Real Estate Group
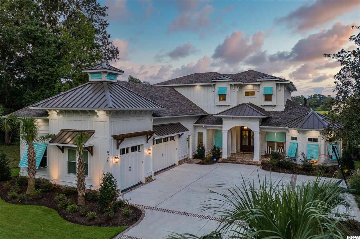
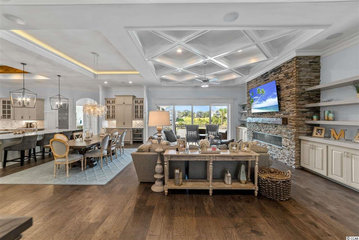
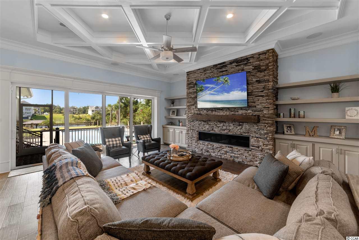
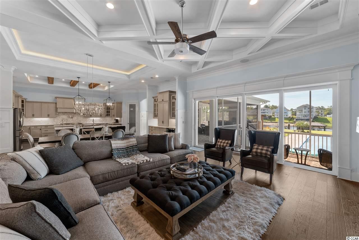
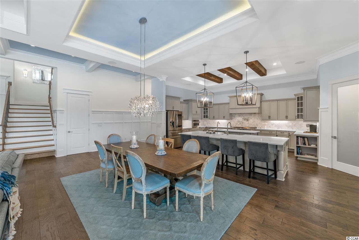
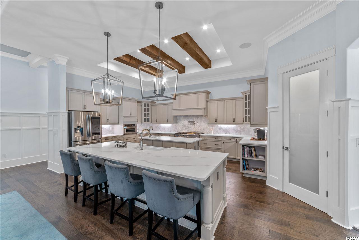
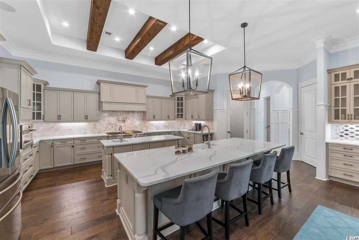
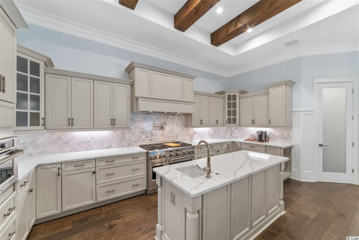
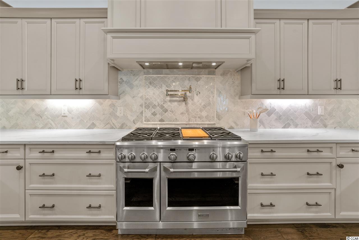
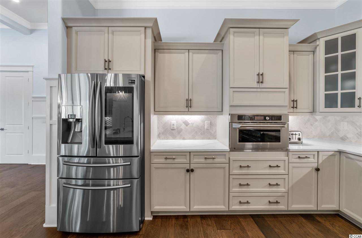
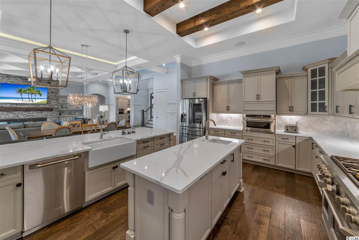
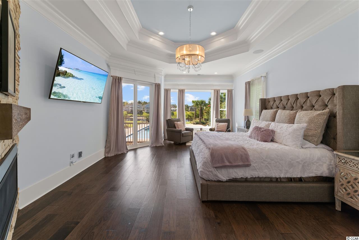
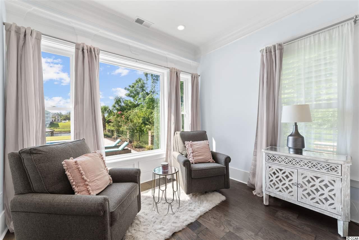
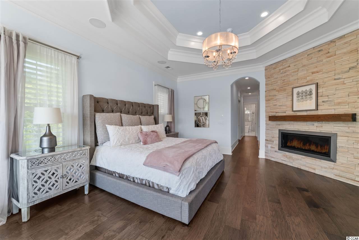
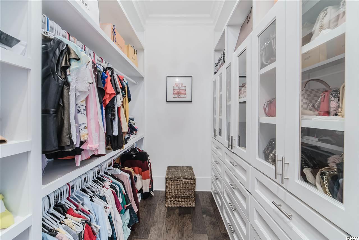
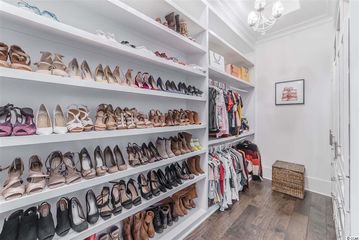
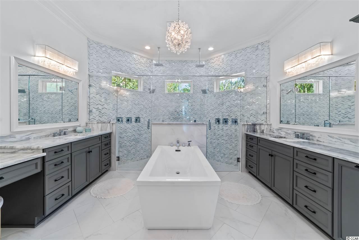
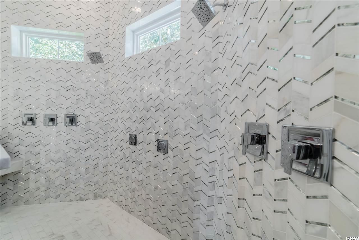
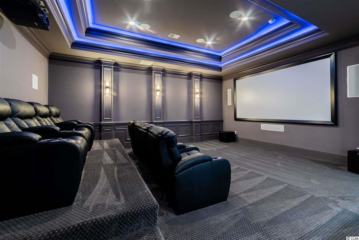
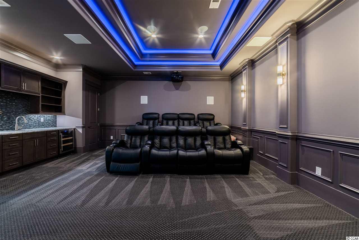
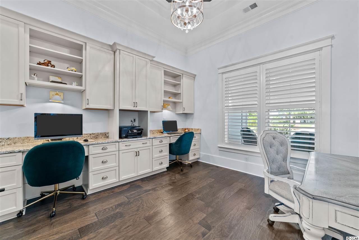
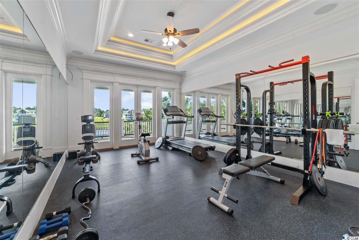
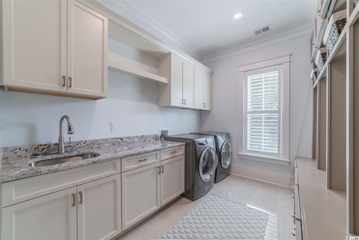
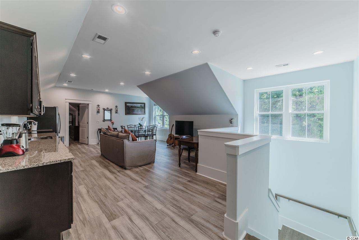
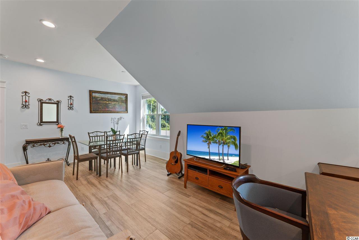
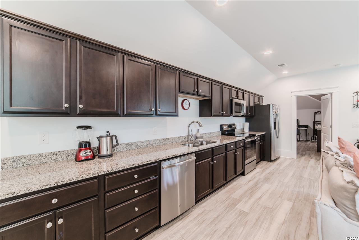
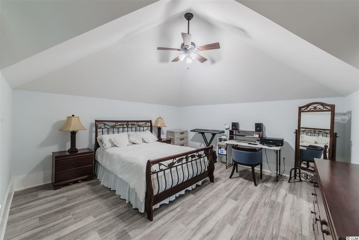
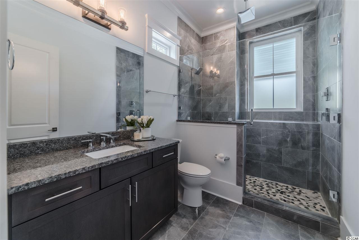
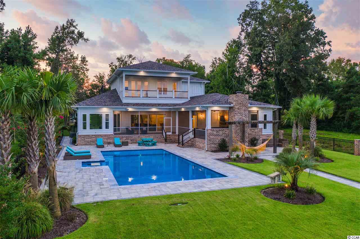
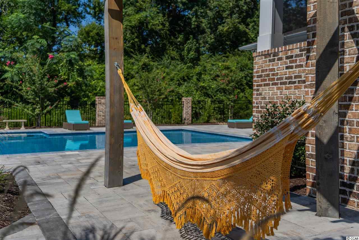
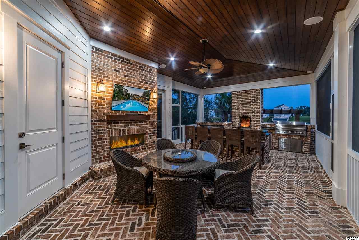
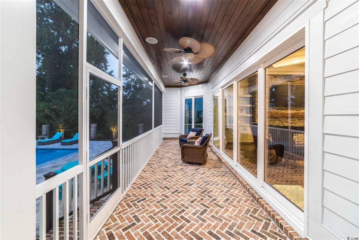
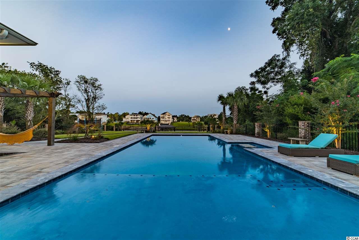
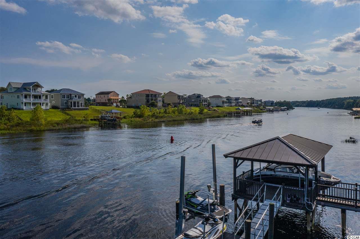
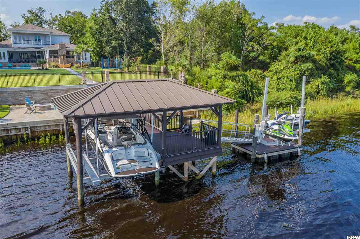
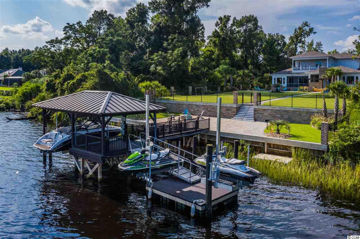
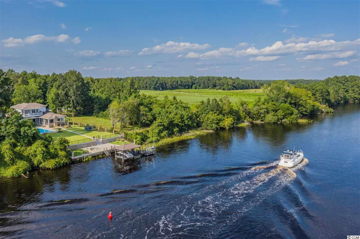
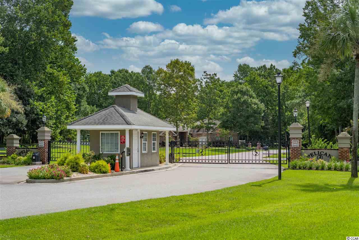
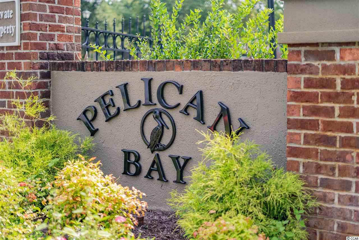
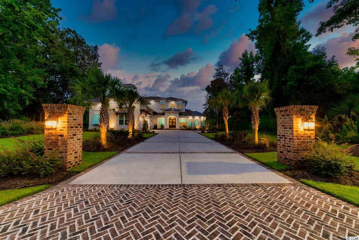
 Provided courtesy of © Copyright 2024 Coastal Carolinas Multiple Listing Service, Inc.®. Information Deemed Reliable but Not Guaranteed. © Copyright 2024 Coastal Carolinas Multiple Listing Service, Inc.® MLS. All rights reserved. Information is provided exclusively for consumers’ personal, non-commercial use,
that it may not be used for any purpose other than to identify prospective properties consumers may be interested in purchasing.
Images related to data from the MLS is the sole property of the MLS and not the responsibility of the owner of this website.
Provided courtesy of © Copyright 2024 Coastal Carolinas Multiple Listing Service, Inc.®. Information Deemed Reliable but Not Guaranteed. © Copyright 2024 Coastal Carolinas Multiple Listing Service, Inc.® MLS. All rights reserved. Information is provided exclusively for consumers’ personal, non-commercial use,
that it may not be used for any purpose other than to identify prospective properties consumers may be interested in purchasing.
Images related to data from the MLS is the sole property of the MLS and not the responsibility of the owner of this website.