Viewing Listing MLS# 2023755
Conway, SC 29527
- 3Beds
- 2Full Baths
- N/AHalf Baths
- 1,800SqFt
- 2007Year Built
- 0.22Acres
- MLS# 2023755
- Residential
- Detached
- Sold
- Approx Time on Market4 months, 15 days
- AreaConway Central--East Edge of Conway / North & South of 501
- CountyHorry
- SubdivisionPecan Grove
Overview
Welcome Home!! Pecan Grove is a quaint, friendly neighborhood, nestled between Conway, Myrtle Beach, and Georgetown. Conveniently located to grocery store, shops, Conway Medical Center, beach, local schools, and more. It is an established neighborhood that offers diversity in home designs and spacious lots for privacy. 1101 Pineridge Street is a 3 bedroom 2 bathroom, single level ranch, situated on a corner lot. Entering the front door you are greeted with a wide open floor plan; perfect for entertaining or enjoying family time. The completely remodeled kitchen and dining room area is off to your left. Here you will find custom cabinetry with soft close drawers and doors, specialized leathered ""Fantasy Brown"" marble countertops, stainless steel appliances, beautiful backsplash, and a welcoming eat-in countertop. Continuing through the kitchen you will find a separate Laundry area with cabinetry. Exiting the Laundry area you can enter the 2 car attached garage. The garage is lined with a textured finished floor and barely used hot water heater (replaced in 2018). Back inside the home you will find the entire floor is lined with upgraded tile planks; making clean-up a cinch. Walking through the kitchen and into the over-sized living area you will find vaulted ceilings with beautiful wood beams, a custom built-in entertainment system with electric fireplace, and plenty of windows for natural light. The master suite is located on one side of the home; providing nice privacy. In the master bedroom you will find a beautiful tray ceiling with ceiling fan. The master bathroom has an amazing tiled shower, huge soaking tub, 1/2 bathroom, and his and her walk-in closets with Custom Built-in Cabinetry. The other two bedrooms are located on the opposite side of the home. These rooms are good size with their own closet space and they share a bathroom. Outside you find a fenced in backyard; big enough to host a neighborhood cook-out, patio for the grill, and covered porch to get out of the summer sun or enjoy your coffee during the cool fall mornings. The home is situated on a corner lot allowing for ample room around all sides for privacy. Additional features of this home that can not go unmentioned are: New roof in 2020, New HVAC in 2019, New water heater in 2018, New vinyl siding in 2019, New appliances in 2019. Schedule your private viewing today.
Sale Info
Listing Date: 11-09-2020
Sold Date: 03-25-2021
Aprox Days on Market:
4 month(s), 15 day(s)
Listing Sold:
3 Year(s), 1 month(s), 23 day(s) ago
Asking Price: $210,000
Selling Price: $210,000
Price Difference:
Same as list price
Agriculture / Farm
Grazing Permits Blm: ,No,
Horse: No
Grazing Permits Forest Service: ,No,
Grazing Permits Private: ,No,
Irrigation Water Rights: ,No,
Farm Credit Service Incl: ,No,
Crops Included: ,No,
Association Fees / Info
Hoa Frequency: Quarterly
Hoa Fees: 20
Hoa: No
Hoa Includes: CommonAreas, LegalAccounting
Community Features: GolfCartsOK, LongTermRentalAllowed
Assoc Amenities: OwnerAllowedGolfCart, OwnerAllowedMotorcycle, PetRestrictions
Bathroom Info
Total Baths: 2.00
Fullbaths: 2
Bedroom Info
Beds: 3
Building Info
New Construction: No
Levels: One
Year Built: 2007
Mobile Home Remains: ,No,
Zoning: Res
Style: Ranch
Construction Materials: VinylSiding
Buyer Compensation
Exterior Features
Spa: No
Patio and Porch Features: RearPorch, Patio
Foundation: Slab
Exterior Features: Fence, SprinklerIrrigation, Porch, Patio
Financial
Lease Renewal Option: ,No,
Garage / Parking
Parking Capacity: 4
Garage: Yes
Carport: No
Parking Type: Attached, Garage, TwoCarGarage, GarageDoorOpener
Open Parking: No
Attached Garage: Yes
Garage Spaces: 2
Green / Env Info
Interior Features
Floor Cover: Tile
Fireplace: Yes
Laundry Features: WasherHookup
Furnished: Unfurnished
Interior Features: Fireplace, SplitBedrooms, WindowTreatments, BreakfastBar, BedroomonMainLevel, StainlessSteelAppliances, SolidSurfaceCounters
Appliances: Dishwasher, Disposal, Microwave, Range
Lot Info
Lease Considered: ,No,
Lease Assignable: ,No,
Acres: 0.22
Lot Size: 82x121x75x116
Land Lease: No
Lot Description: CornerLot, CityLot, Rectangular
Misc
Pool Private: No
Pets Allowed: OwnerOnly, Yes
Offer Compensation
Other School Info
Property Info
County: Horry
View: No
Senior Community: No
Stipulation of Sale: None
Property Sub Type Additional: Detached
Property Attached: No
Security Features: SmokeDetectors
Disclosures: CovenantsRestrictionsDisclosure
Rent Control: No
Construction: Resale
Room Info
Basement: ,No,
Sold Info
Sold Date: 2021-03-25T00:00:00
Sqft Info
Building Sqft: 2380
Living Area Source: Estimated
Sqft: 1800
Tax Info
Unit Info
Utilities / Hvac
Heating: Central, Electric
Cooling: CentralAir
Electric On Property: No
Cooling: Yes
Utilities Available: CableAvailable, ElectricityAvailable, PhoneAvailable, SewerAvailable, WaterAvailable
Heating: Yes
Water Source: Public
Waterfront / Water
Waterfront: No
Directions
Head up 501 towards Conway. Take 701 South towards Georgetown. Approximately 3 miles up on left will be Pecan Grove neighborhood.Courtesy of Sands Realty Group Inc.
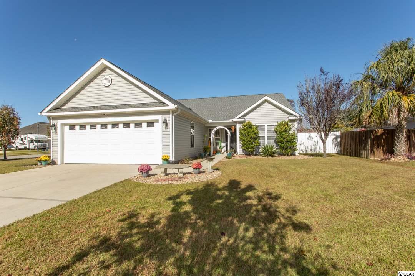
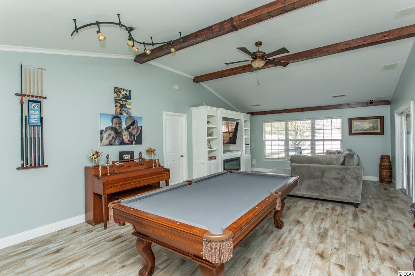
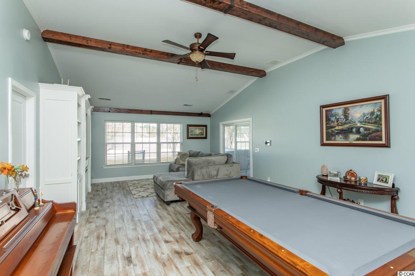
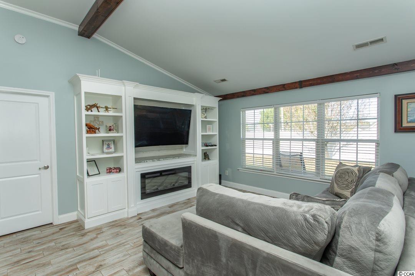
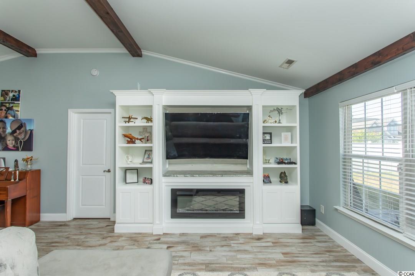
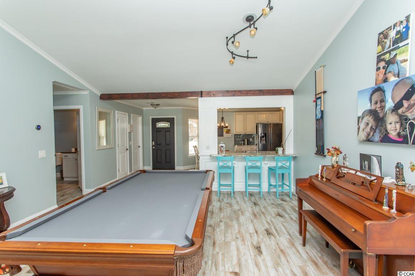
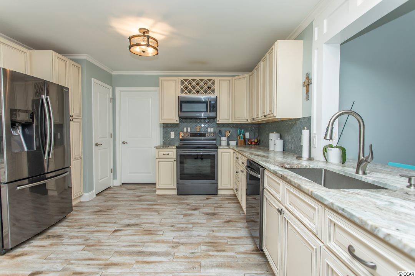
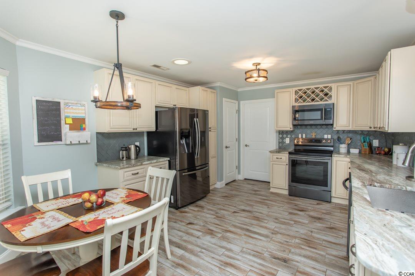
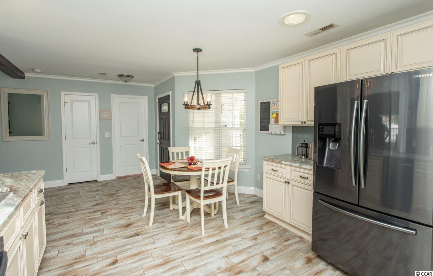
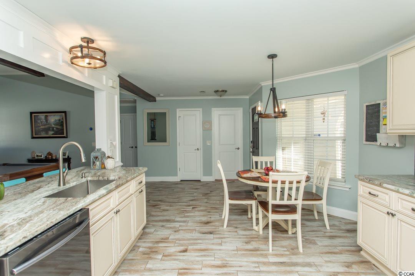
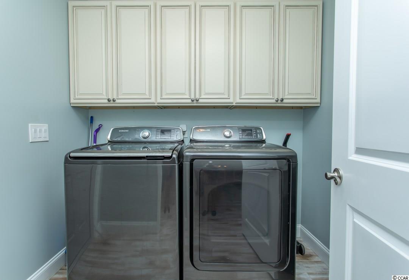
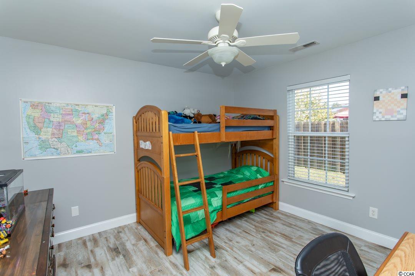
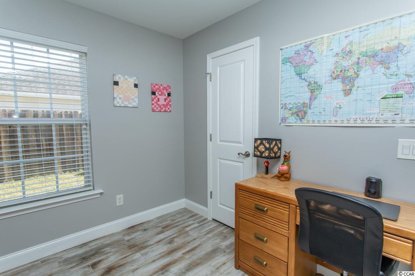
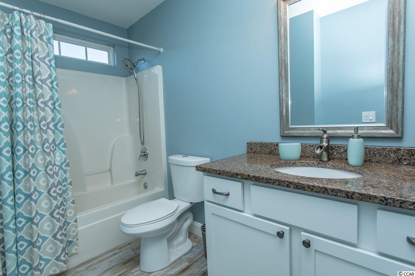

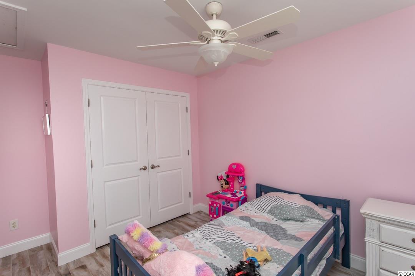
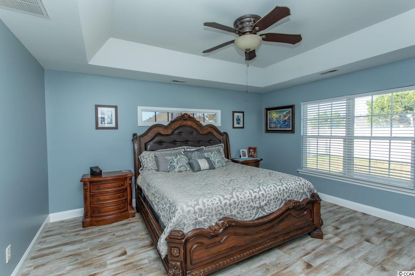
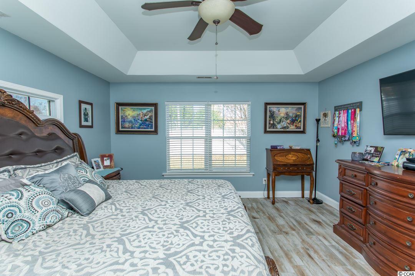
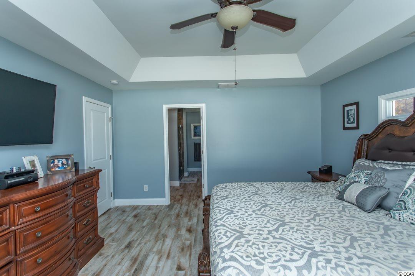
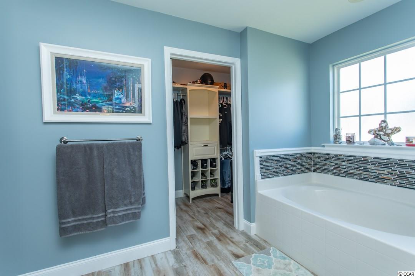
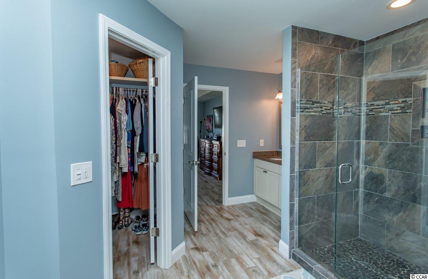
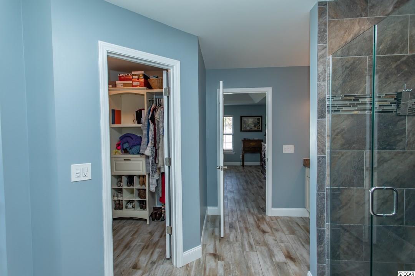
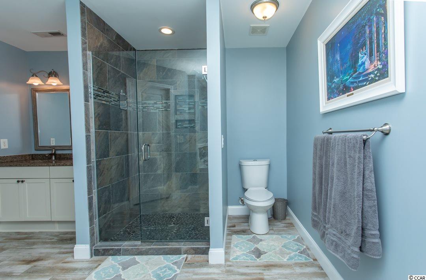
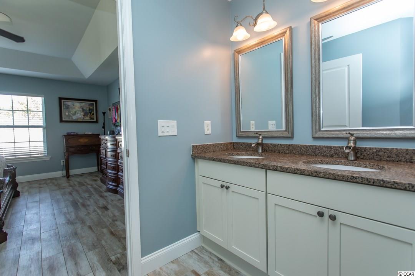
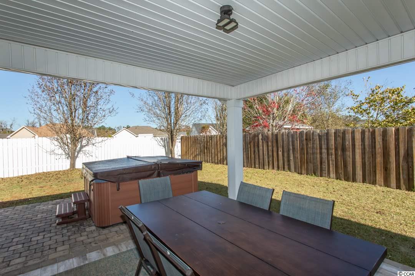
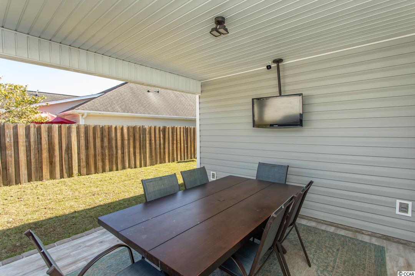
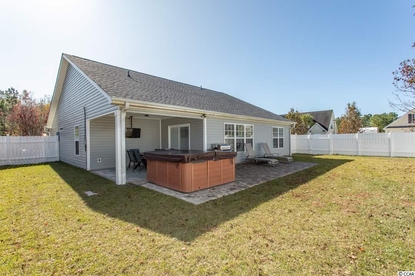
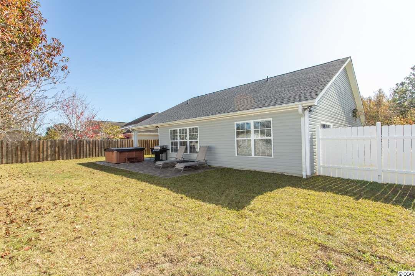
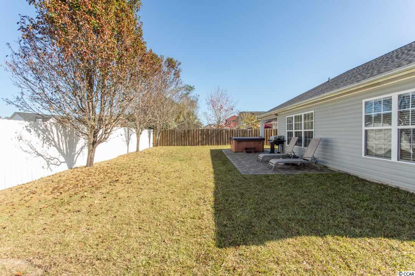
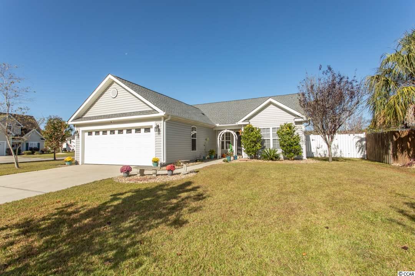
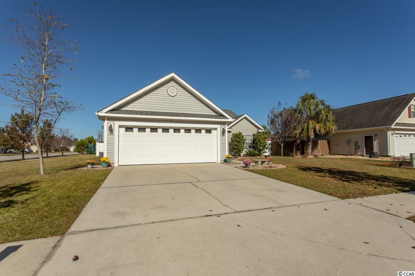
 MLS# 911124
MLS# 911124 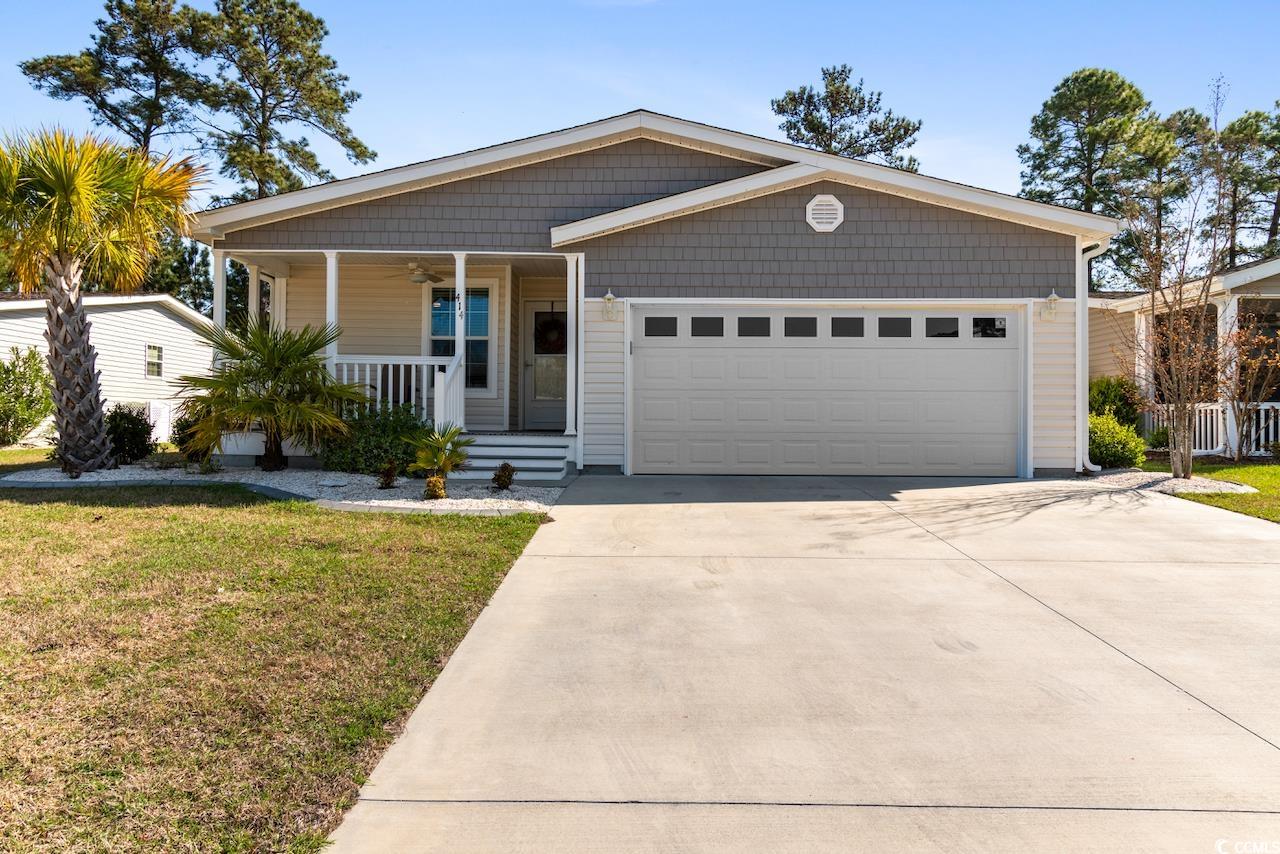
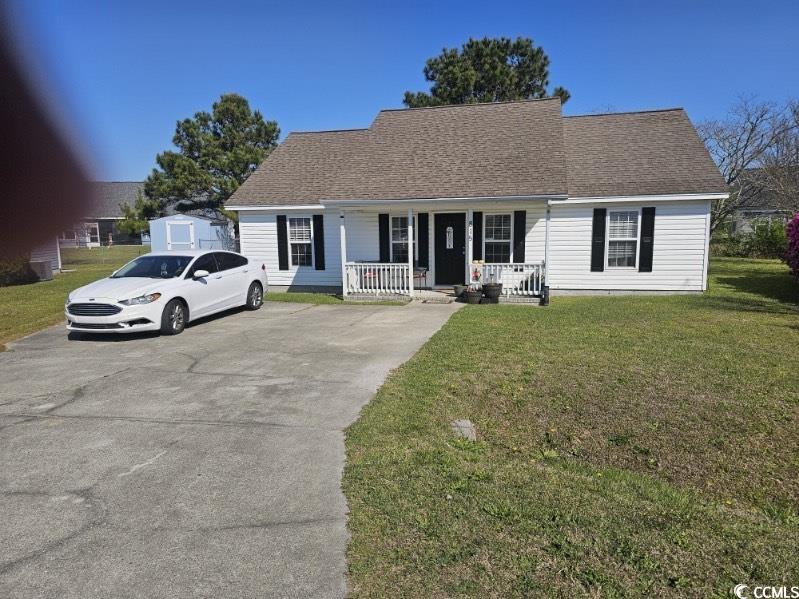
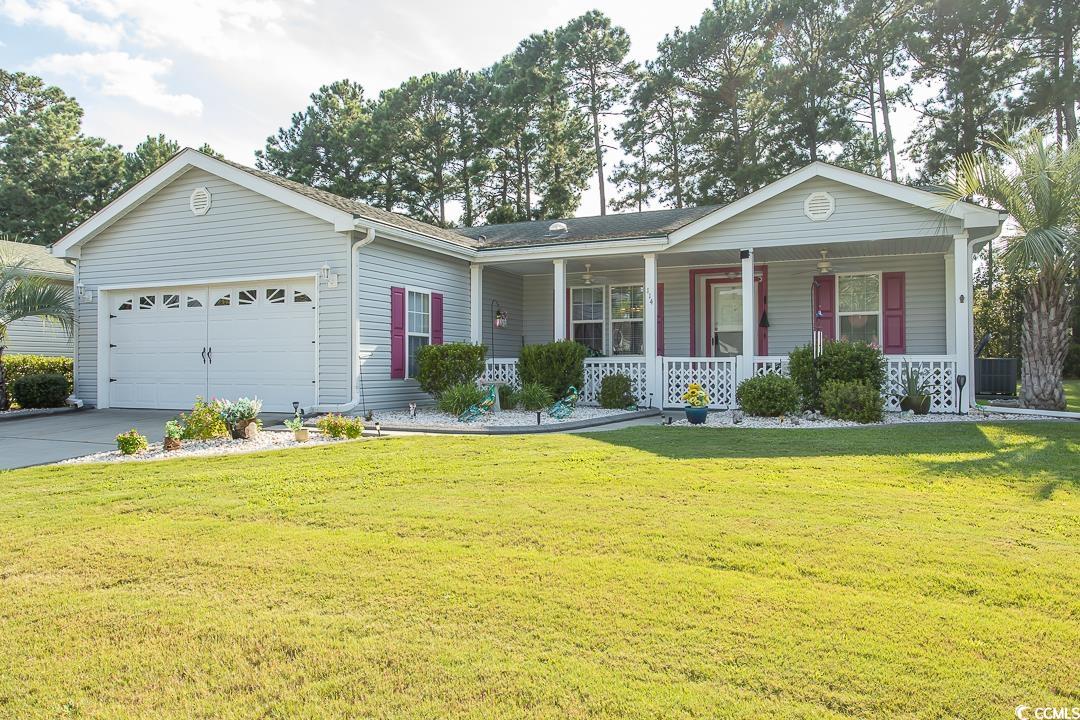
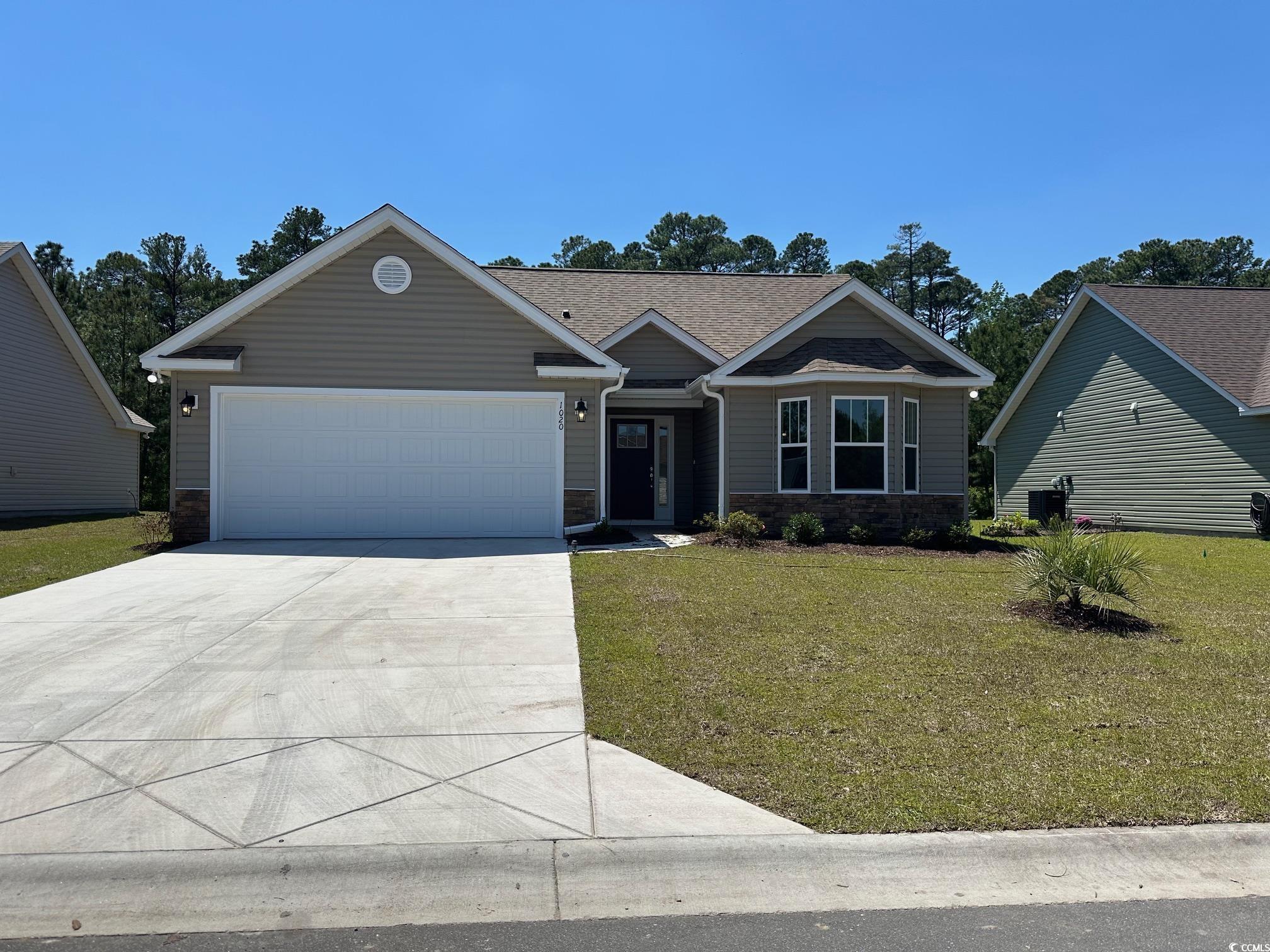
 Provided courtesy of © Copyright 2024 Coastal Carolinas Multiple Listing Service, Inc.®. Information Deemed Reliable but Not Guaranteed. © Copyright 2024 Coastal Carolinas Multiple Listing Service, Inc.® MLS. All rights reserved. Information is provided exclusively for consumers’ personal, non-commercial use,
that it may not be used for any purpose other than to identify prospective properties consumers may be interested in purchasing.
Images related to data from the MLS is the sole property of the MLS and not the responsibility of the owner of this website.
Provided courtesy of © Copyright 2024 Coastal Carolinas Multiple Listing Service, Inc.®. Information Deemed Reliable but Not Guaranteed. © Copyright 2024 Coastal Carolinas Multiple Listing Service, Inc.® MLS. All rights reserved. Information is provided exclusively for consumers’ personal, non-commercial use,
that it may not be used for any purpose other than to identify prospective properties consumers may be interested in purchasing.
Images related to data from the MLS is the sole property of the MLS and not the responsibility of the owner of this website.