Viewing Listing MLS# 2021498
Conway, SC 29526
- 4Beds
- 2Full Baths
- N/AHalf Baths
- 1,662SqFt
- 2021Year Built
- 0.27Acres
- MLS# 2021498
- Residential
- Detached
- Sold
- Approx Time on Market6 months, 17 days
- AreaConway To Longs Area--Between Rt 90 & Waccamaw River
- CountyHorry
- Subdivision Huston Place
Overview
NO HOA fee, large home sites! The Hickory 4 plan incorporates an outstanding list of standard features in a very competitively priced 4 bedroom, 2 bath new home. Standard features include kitchen with stainless steel appliances, gas range, custom wood cabinets with crown molding and knobs, breakfast counter, breakfast nook and pantry closet. A formal dining room with tray ceiling, a large living room with vaulted ceiling and fan. Large master bedroom with vaulted ceiling, ceiling fan with light and huge walk-in closet. Master bath with raised height double bowl vanity sinks, garden tub and separate shower. Guest bathroom has a comfort height commode. Carpet in the bedrooms, living room, dining room, foyer, and hall, waterproof vinyl in the bathrooms, kitchen, utility room and breakfast nook. Spacious front porch and a rear screened porch and patio. Rinnai tankless gas water heater, gas heat. Upgraded interior trim includes 3 1/4"" casings and 5 1/4"" baseboards. Low E glass windows, energy efficient homes. Boat and RV parking allowed. Spacious finished/painted 2-car garage, with automatic door opener, 4 additional receptacles and 1 extra CATV, pull down stairs to attic storage above. Irrigation system, gutters, sodded and landscaped yard. Natural gas community. Close to International Drive, quick/easy access to Myrtle Beach. Basic Restrictive Covenants. Square footage is approximate and not guaranteed. Buyer is responsible for verification.
Sale Info
Listing Date: 10-05-2020
Sold Date: 04-23-2021
Aprox Days on Market:
6 month(s), 17 day(s)
Listing Sold:
3 Year(s), 6 month(s), 14 day(s) ago
Asking Price: $223,345
Selling Price: $223,345
Price Difference:
Same as list price
Agriculture / Farm
Grazing Permits Blm: ,No,
Horse: No
Grazing Permits Forest Service: ,No,
Grazing Permits Private: ,No,
Irrigation Water Rights: ,No,
Farm Credit Service Incl: ,No,
Crops Included: ,No,
Association Fees / Info
Hoa Frequency: NotApplicable
Hoa: No
Community Features: GolfCartsOK, LongTermRentalAllowed
Assoc Amenities: OwnerAllowedGolfCart, OwnerAllowedMotorcycle, PetRestrictions
Bathroom Info
Total Baths: 2.00
Fullbaths: 2
Bedroom Info
Beds: 4
Building Info
New Construction: Yes
Levels: One
Year Built: 2021
Mobile Home Remains: ,No,
Zoning: Res
Style: Ranch
Development Status: NewConstruction
Construction Materials: VinylSiding
Builders Name: Creekside Custom Homes
Builder Model: Hickory 4
Buyer Compensation
Exterior Features
Spa: No
Patio and Porch Features: FrontPorch, Patio, Porch, Screened
Foundation: Slab
Exterior Features: SprinklerIrrigation, Patio
Financial
Lease Renewal Option: ,No,
Garage / Parking
Parking Capacity: 6
Garage: Yes
Carport: No
Parking Type: Attached, Garage, TwoCarGarage, Boat, GarageDoorOpener, RVAccessParking
Open Parking: No
Attached Garage: Yes
Garage Spaces: 2
Green / Env Info
Green Energy Efficient: Doors, Windows
Interior Features
Floor Cover: Carpet, Vinyl
Door Features: InsulatedDoors
Fireplace: No
Laundry Features: WasherHookup
Furnished: Unfurnished
Interior Features: Attic, PermanentAtticStairs, SplitBedrooms, BreakfastBar, BedroomonMainLevel, BreakfastArea, EntranceFoyer, StainlessSteelAppliances
Appliances: Dishwasher, Disposal, Microwave, Range
Lot Info
Lease Considered: ,No,
Lease Assignable: ,No,
Acres: 0.27
Lot Size: 70x172x70x168
Land Lease: No
Lot Description: OutsideCityLimits, Rectangular
Misc
Pool Private: No
Pets Allowed: OwnerOnly, Yes
Offer Compensation
Other School Info
Property Info
County: Horry
View: No
Senior Community: No
Stipulation of Sale: None
Property Sub Type Additional: Detached
Property Attached: No
Security Features: SmokeDetectors
Disclosures: CovenantsRestrictionsDisclosure
Rent Control: No
Construction: NeverOccupied
Room Info
Basement: ,No,
Sold Info
Sold Date: 2021-04-23T00:00:00
Sqft Info
Building Sqft: 2352
Living Area Source: Builder
Sqft: 1662
Tax Info
Unit Info
Utilities / Hvac
Heating: Electric, Gas
Cooling: CentralAir
Electric On Property: No
Cooling: Yes
Utilities Available: CableAvailable, ElectricityAvailable, NaturalGasAvailable, PhoneAvailable, SewerAvailable, UndergroundUtilities, WaterAvailable
Heating: Yes
Water Source: Public
Waterfront / Water
Waterfront: No
Directions
Hwy 90, between Hwy 22 and Hwy 501 Business, west on Bear Bluff Rd, (past Barons Bluff), property is the next right on Huston Rd.Courtesy of Creekside Homes Realty - Cell: 843-997-1483
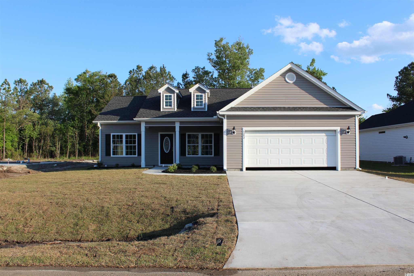
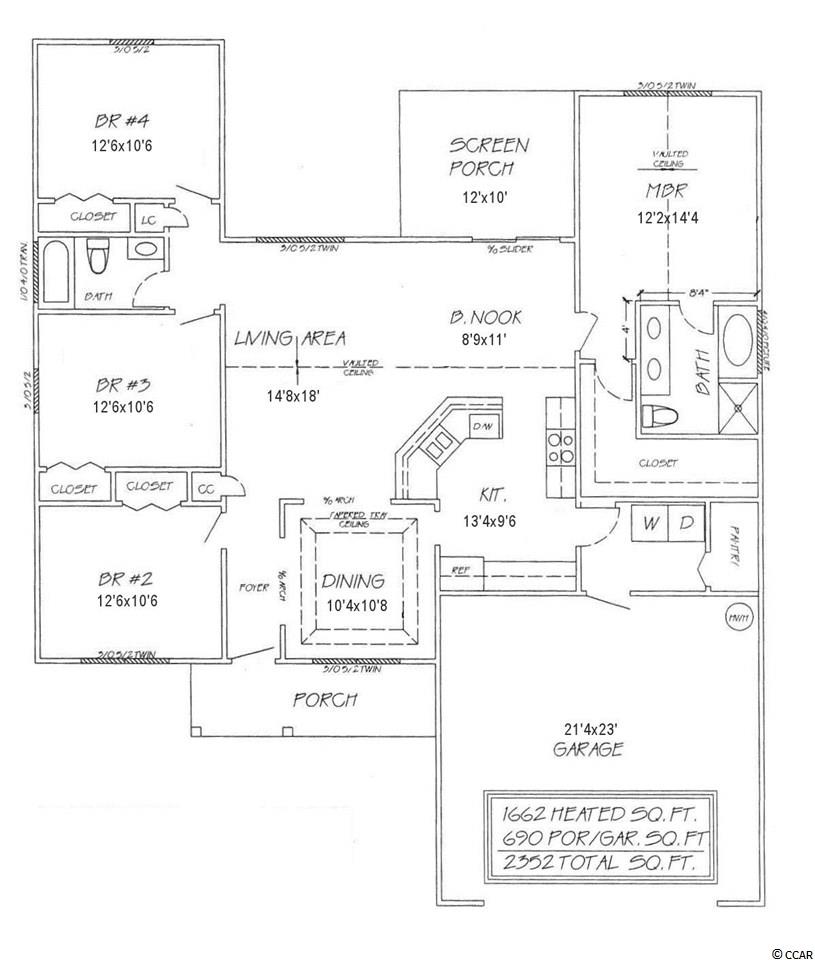
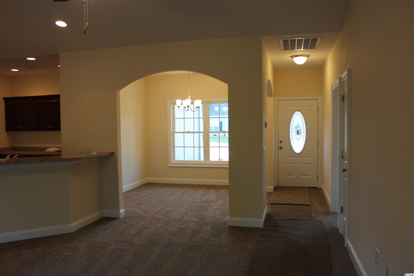
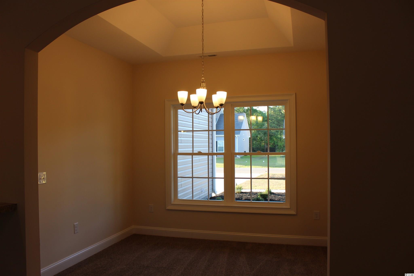
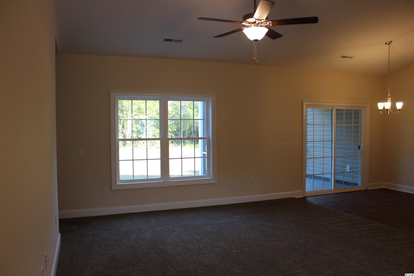
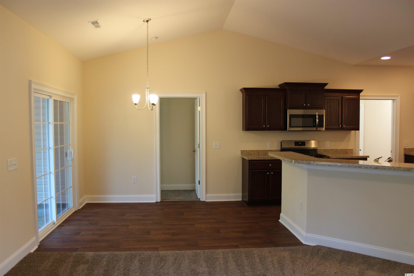
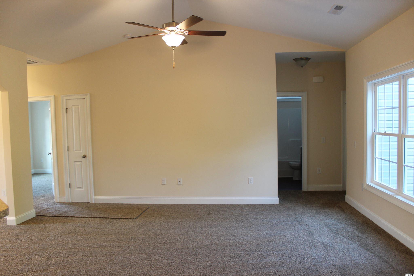
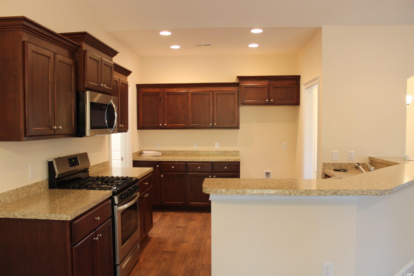
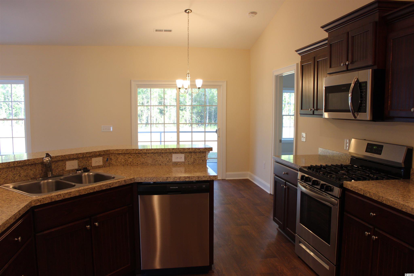
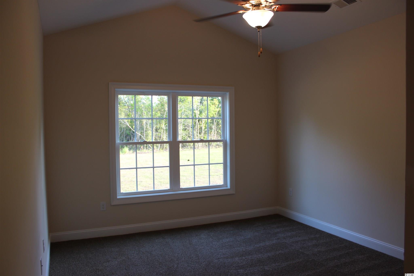
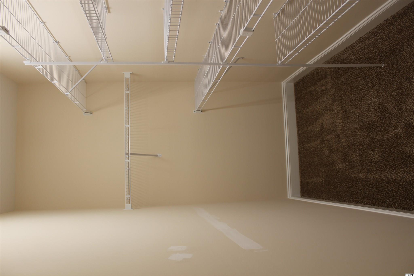
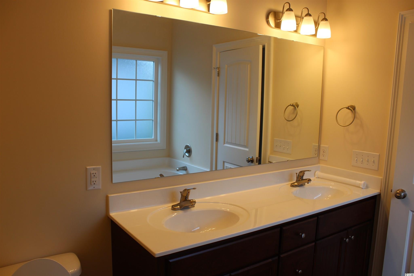
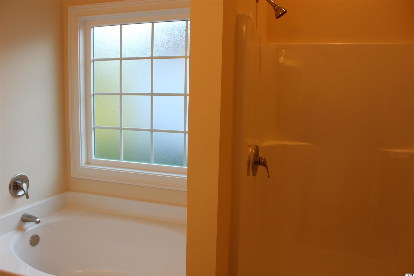
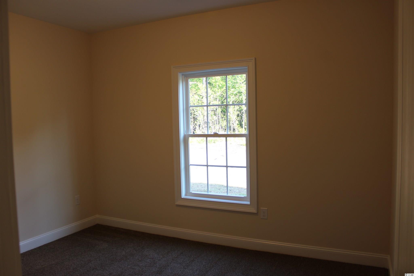
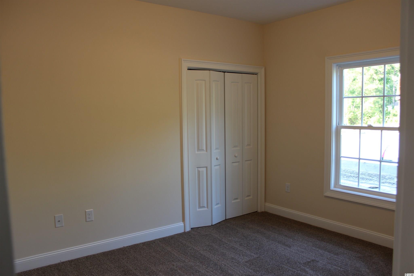
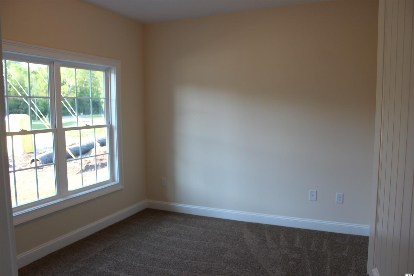
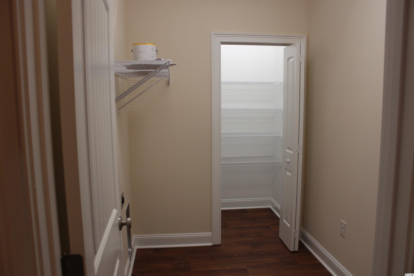
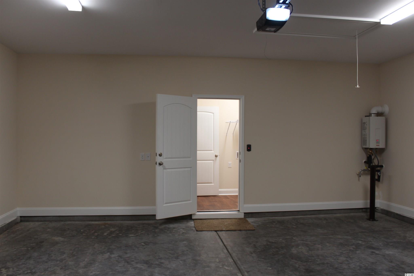
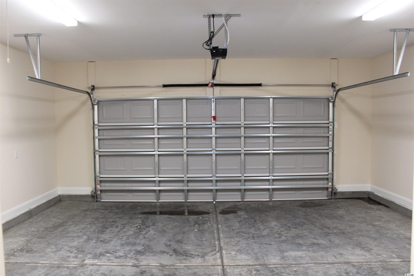
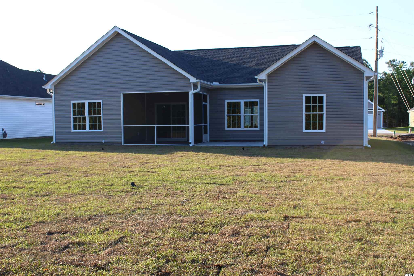
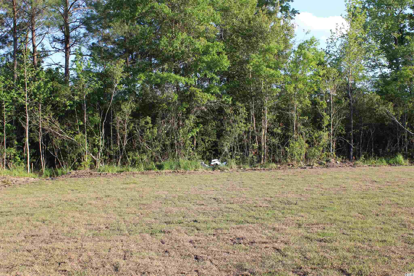
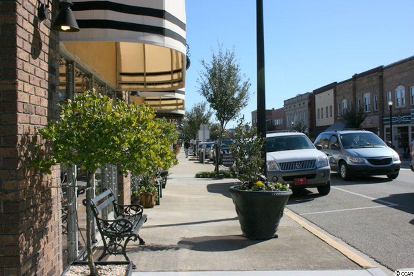
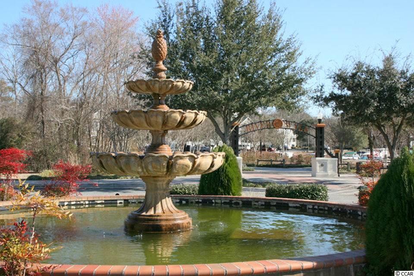
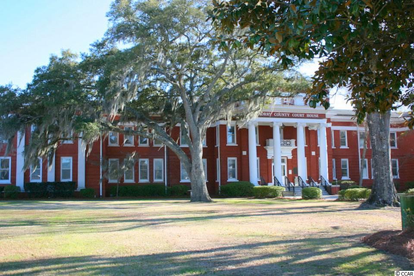
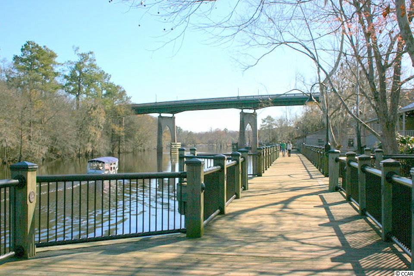
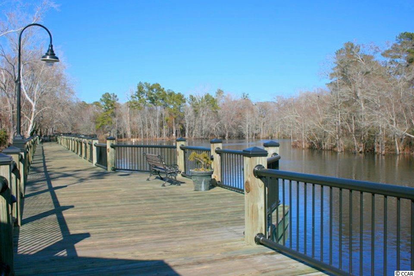
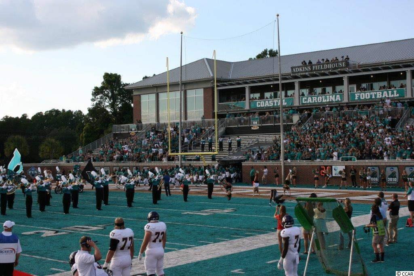
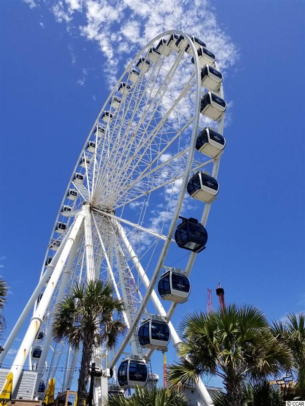
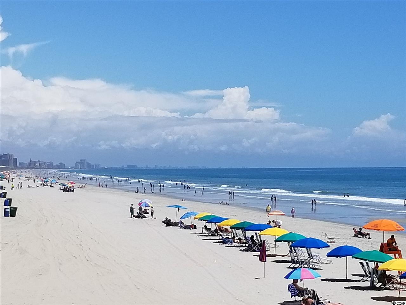
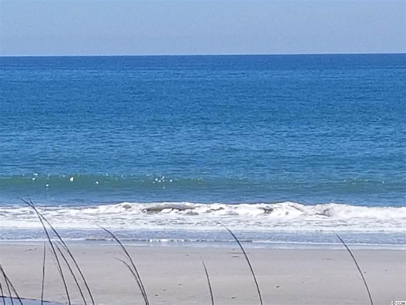
 MLS# 911124
MLS# 911124 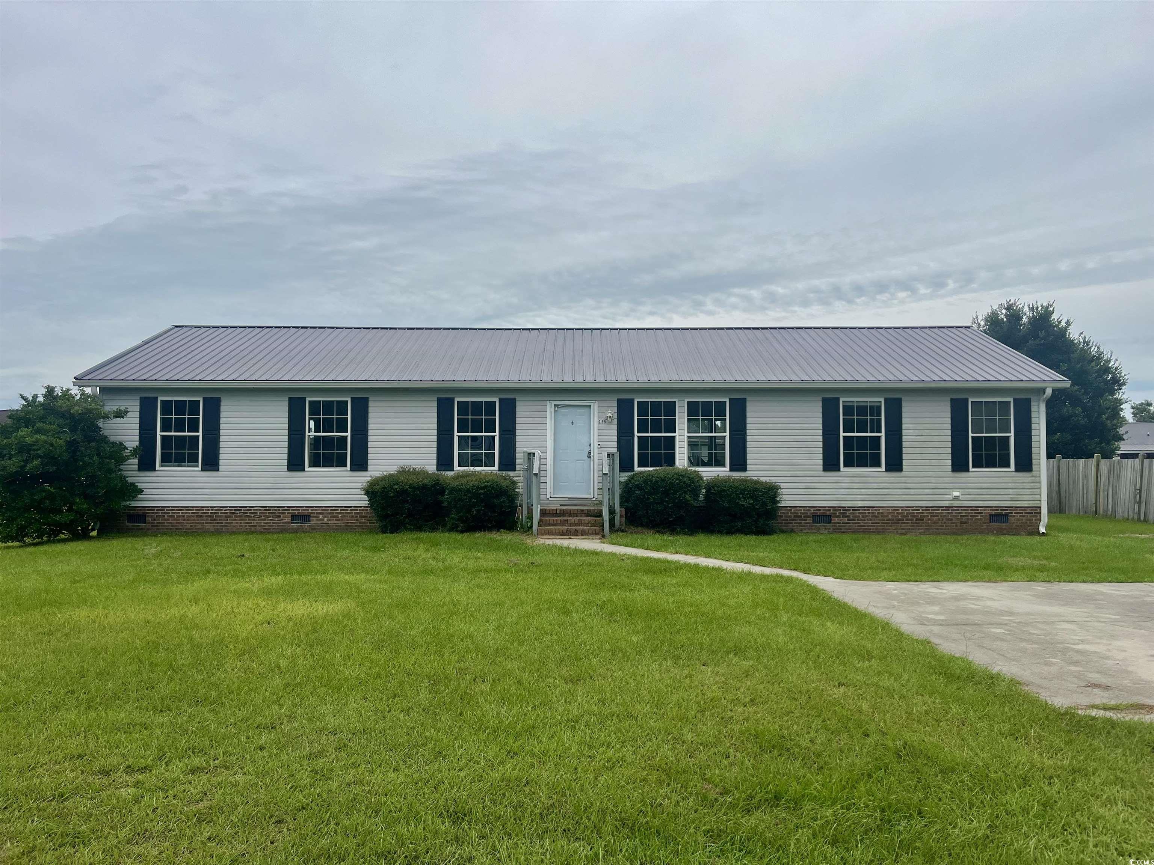
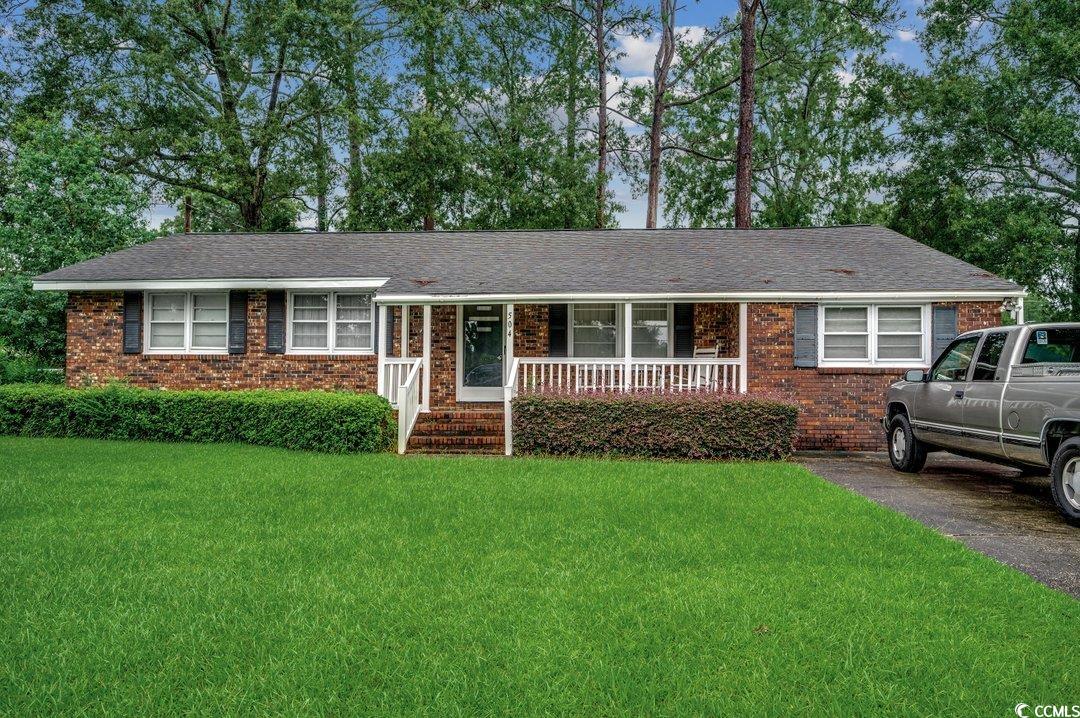
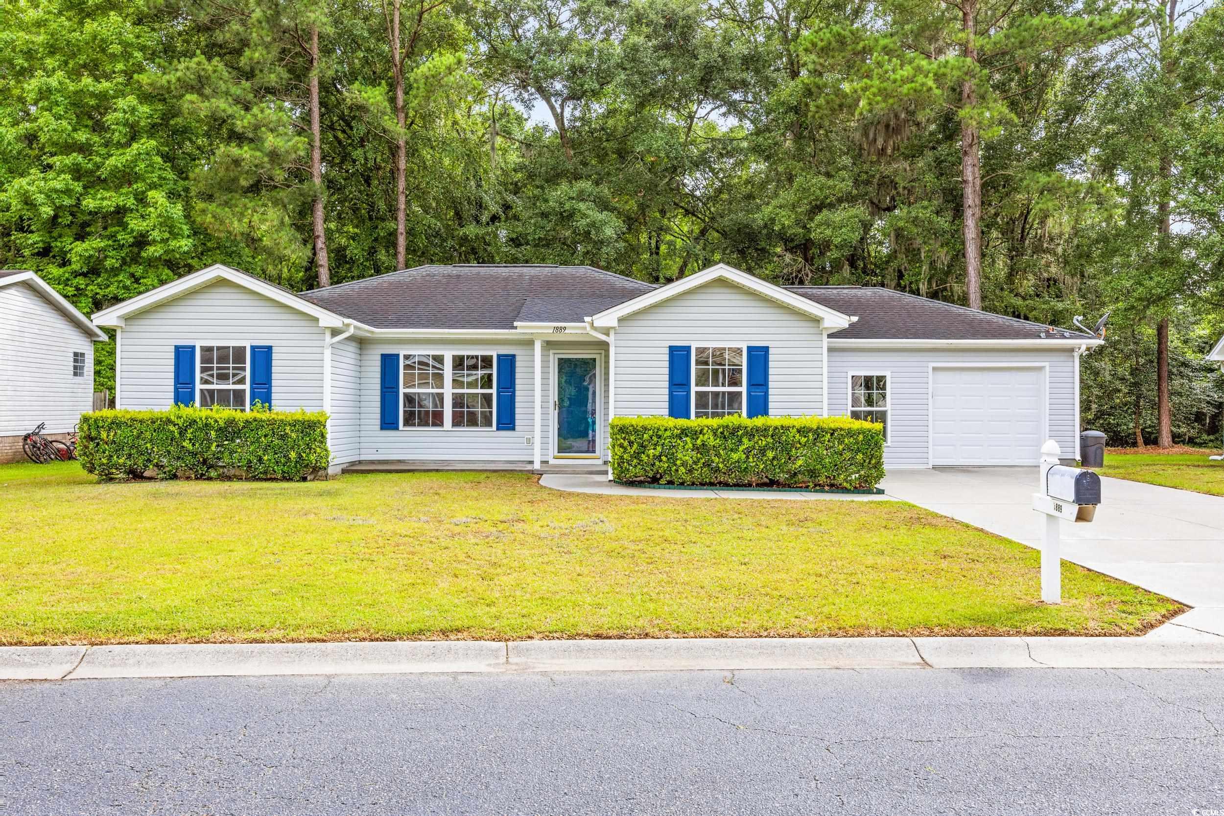
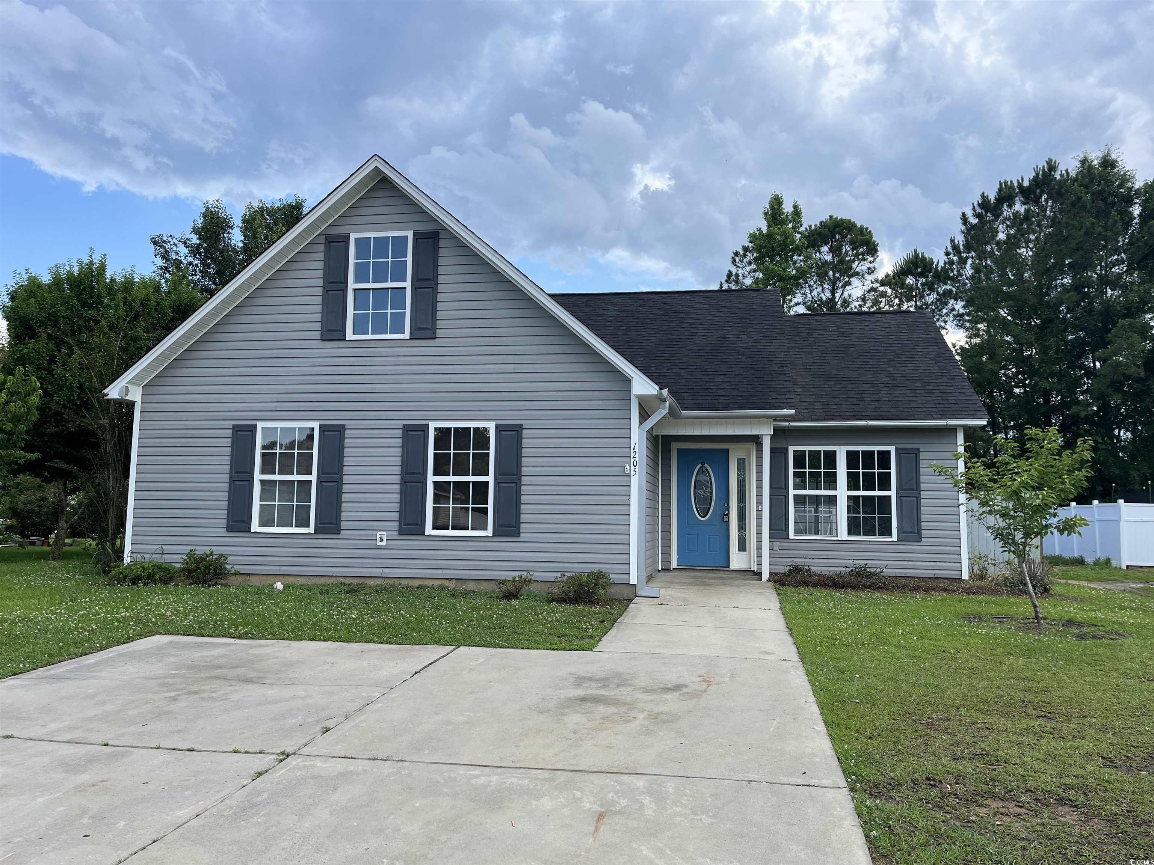
 Provided courtesy of © Copyright 2024 Coastal Carolinas Multiple Listing Service, Inc.®. Information Deemed Reliable but Not Guaranteed. © Copyright 2024 Coastal Carolinas Multiple Listing Service, Inc.® MLS. All rights reserved. Information is provided exclusively for consumers’ personal, non-commercial use,
that it may not be used for any purpose other than to identify prospective properties consumers may be interested in purchasing.
Images related to data from the MLS is the sole property of the MLS and not the responsibility of the owner of this website.
Provided courtesy of © Copyright 2024 Coastal Carolinas Multiple Listing Service, Inc.®. Information Deemed Reliable but Not Guaranteed. © Copyright 2024 Coastal Carolinas Multiple Listing Service, Inc.® MLS. All rights reserved. Information is provided exclusively for consumers’ personal, non-commercial use,
that it may not be used for any purpose other than to identify prospective properties consumers may be interested in purchasing.
Images related to data from the MLS is the sole property of the MLS and not the responsibility of the owner of this website.