Viewing Listing MLS# 2012417
Myrtle Beach, SC 29588
- 3Beds
- 2Full Baths
- N/AHalf Baths
- 1,310SqFt
- 2011Year Built
- 405Unit #
- MLS# 2012417
- Residential
- Condominium
- Sold
- Approx Time on Market4 months, 30 days
- AreaMyrtle Beach Area--South of 544 & West of 17 Bypass M.i. Horry County
- CountyHorry
- SubdivisionThe Village At Queens Harbour
Overview
A delightful 3-Bedroom Condo! This desirable Myrtle Beach community, The Village of Queens Harbor, provides the coastal quality of life you are searching for and is only minutes from the beach, shopping, grocery, restaurants, healthcare, top tier schools, international airport and much more - you'll love it! This well maintained and recently enhanced end unit condo is a perfect example of pride of ownership and includes many upgrades such as an abundance of natural light, cathedral ceilings, new luxury vinyl flooring throughout the entire home, granite kitchen countertops, handcrafted wainscoting in the foyer & dining areas, glass entrance storm door providing even more natural sunlight, ceiling & baseboard trim and upgraded lighting fixtures, to name a few. It shows creative and sophisticated style while providing a warm family living environment throughout each space. As you walk into the open floor plan you realize the beauty of natural light from the extra side windows and large balcony. It is here you will mostly likely spend much of your time; as the living room, kitchen and screened in balcony areas flow seamlessly together - all while enjoying the sunny skies, coastal breeze lush and landscaping of Myrtle Beach. It may be in this specific part of the home you quietly ask yourself the question; Who wouldn't want to live in such a beautiful home and subtropical climate? The oversized master bedroom suite is perfect for you come see for yourself! Bedrooms two and three provide generous spaces and are located just far enough away from the living room, kitchen and master bedroom areas to have their own privacy. Should you need even more storage space than what is already provided, this unit comes with an additional storage unit located less than 15 steps down the 4th floor hallway, close to the elevator. Come explore this lovely home & neighborhood youll love it here. Call an established Realtor today to schedule your private tour.
Sale Info
Listing Date: 06-19-2020
Sold Date: 11-19-2020
Aprox Days on Market:
4 month(s), 30 day(s)
Listing Sold:
3 Year(s), 5 month(s), 29 day(s) ago
Asking Price: $178,800
Selling Price: $164,000
Price Difference:
Reduced By $9,000
Agriculture / Farm
Grazing Permits Blm: ,No,
Horse: No
Grazing Permits Forest Service: ,No,
Grazing Permits Private: ,No,
Irrigation Water Rights: ,No,
Farm Credit Service Incl: ,No,
Crops Included: ,No,
Association Fees / Info
Hoa Frequency: Monthly
Hoa Fees: 267
Hoa: 1
Hoa Includes: AssociationManagement, CommonAreas, Electricity, Insurance, Internet, MaintenanceGrounds, PestControl, Phone, Pools, RecreationFacilities, Sewer, Trash, Water
Community Features: Clubhouse, CableTV, InternetAccess, Pool, RecreationArea, LongTermRentalAllowed
Assoc Amenities: Clubhouse, Pool, PetRestrictions, CableTV, Elevators
Bathroom Info
Total Baths: 2.00
Fullbaths: 2
Bedroom Info
Beds: 3
Building Info
New Construction: No
Levels: One
Year Built: 2011
Mobile Home Remains: ,No,
Zoning: PUD
Style: MidRise
Common Walls: EndUnit
Building Features: Elevators
Construction Materials: VinylSiding
Entry Level: 4
Buyer Compensation
Exterior Features
Spa: No
Patio and Porch Features: RearPorch, Porch, Screened
Window Features: StormWindows
Pool Features: Community, OutdoorPool
Exterior Features: Elevator, Pool, Porch, Storage
Financial
Lease Renewal Option: ,No,
Garage / Parking
Garage: No
Carport: No
Parking Type: AdditionalParking, OneSpace
Open Parking: No
Attached Garage: No
Green / Env Info
Interior Features
Floor Cover: Tile, Vinyl
Fireplace: No
Laundry Features: WasherHookup
Furnished: Unfurnished
Interior Features: EntranceFoyer, HighSpeedInternet
Lot Info
Lease Considered: ,No,
Lease Assignable: ,No,
Acres: 0.00
Land Lease: No
Misc
Pool Private: Yes
Pets Allowed: OwnerOnly, Yes
Offer Compensation
Other School Info
Property Info
County: Horry
View: No
Senior Community: No
Stipulation of Sale: None
Property Sub Type Additional: Condominium
Property Attached: No
Security Features: SmokeDetectors
Disclosures: CovenantsRestrictionsDisclosure,SellerDisclosure
Rent Control: No
Construction: Resale
Room Info
Basement: ,No,
Sold Info
Sold Date: 2020-11-19T00:00:00
Sqft Info
Building Sqft: 1310
Living Area Source: Estimated
Sqft: 1310
Tax Info
Unit Info
Unit: 405
Utilities / Hvac
Heating: Central, Electric
Cooling: CentralAir
Electric On Property: No
Cooling: Yes
Utilities Available: CableAvailable, ElectricityAvailable, PhoneAvailable, SewerAvailable, UndergroundUtilities, WaterAvailable, HighSpeedInternetAvailable
Heating: Yes
Water Source: Public
Waterfront / Water
Waterfront: No
Schools
Elem: Burgess Elementary School
Middle: Saint James Middle School
High: Saint James High School
Directions
Use GPS. Behind Starbucks, Panda Express. Close to Rt 17.Courtesy of Re/max Southern Shores - Cell: 717-380-6914
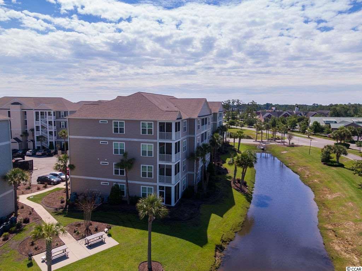
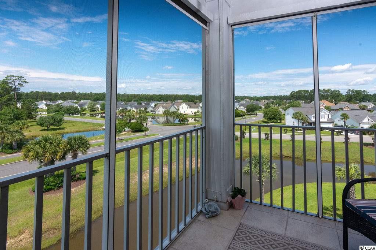
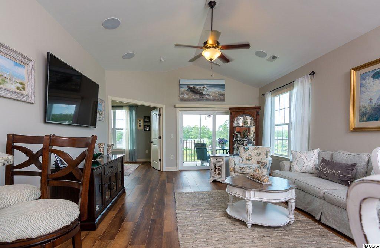
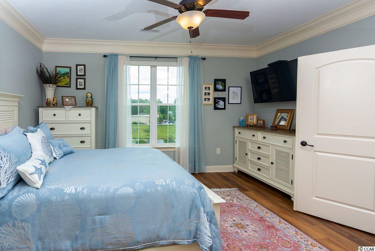
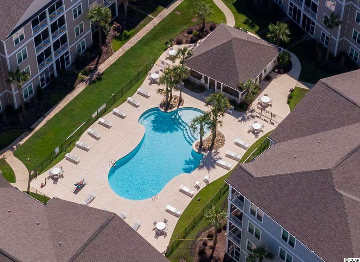
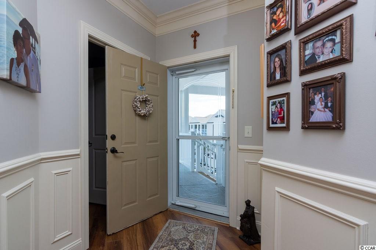
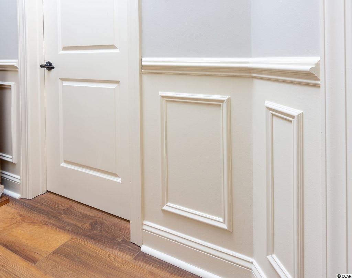
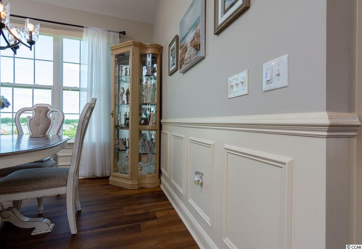
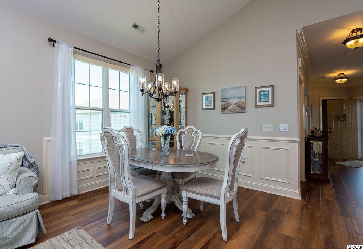
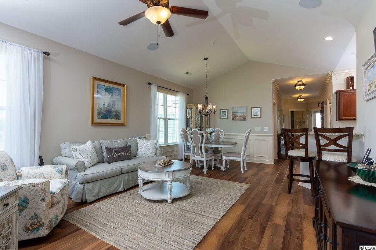
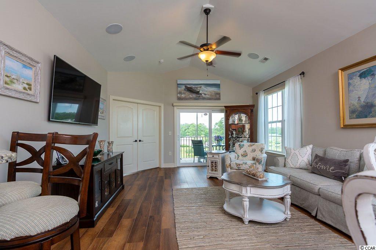
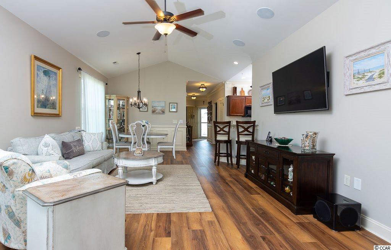
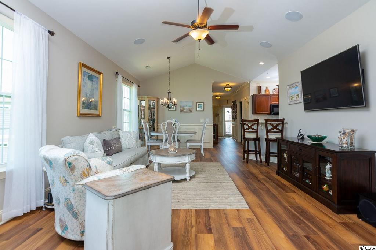
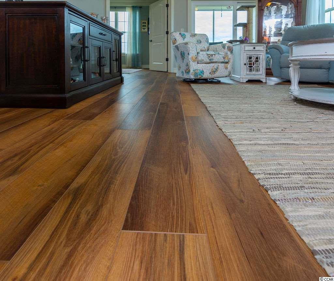
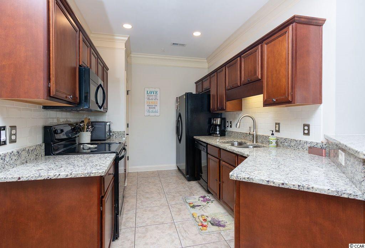
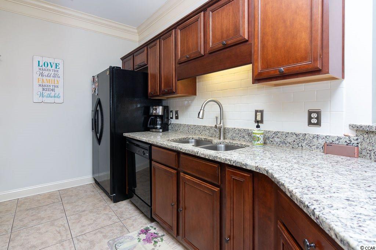
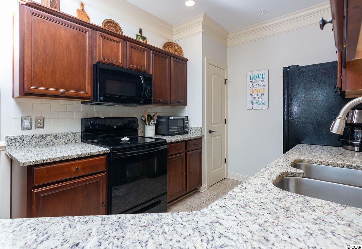
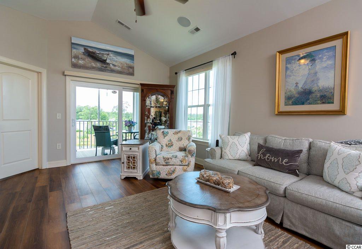
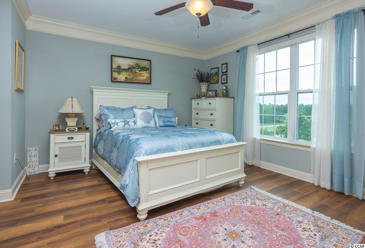
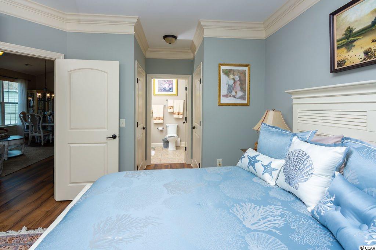
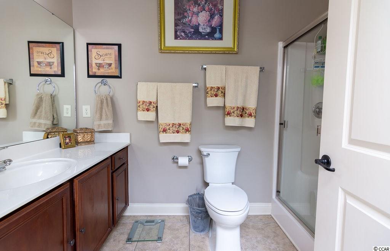
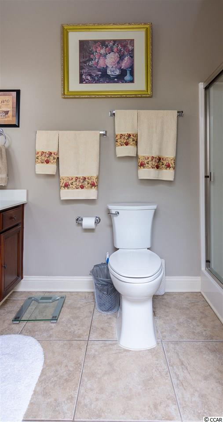
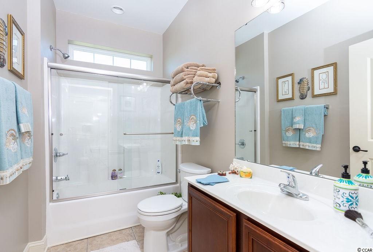
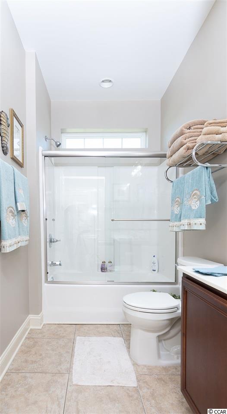
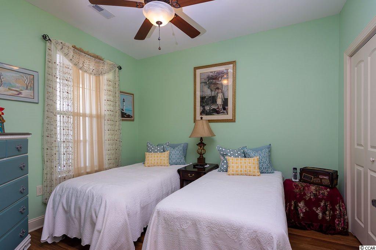
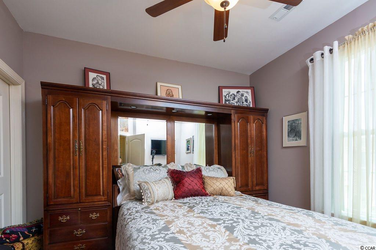
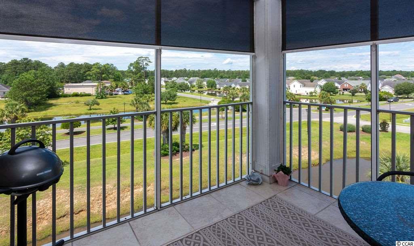
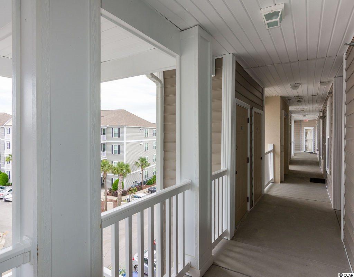
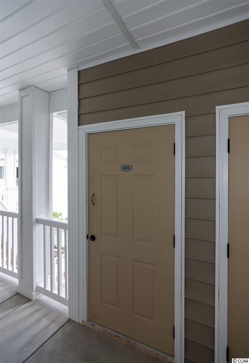
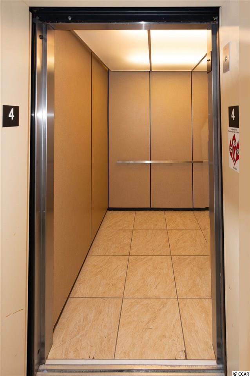
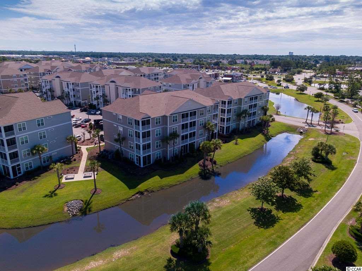
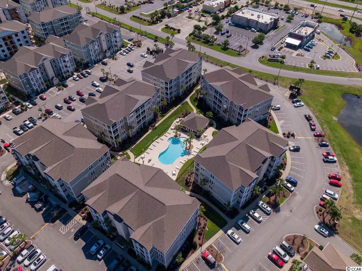
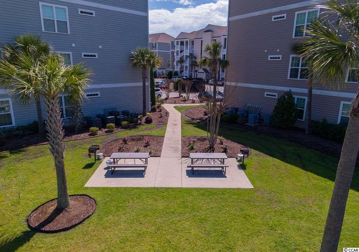
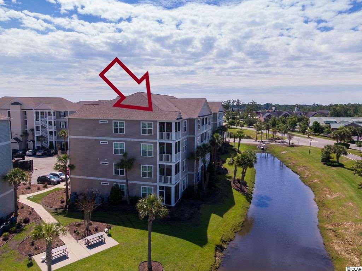
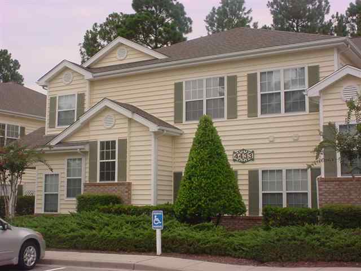
 MLS# 914289
MLS# 914289 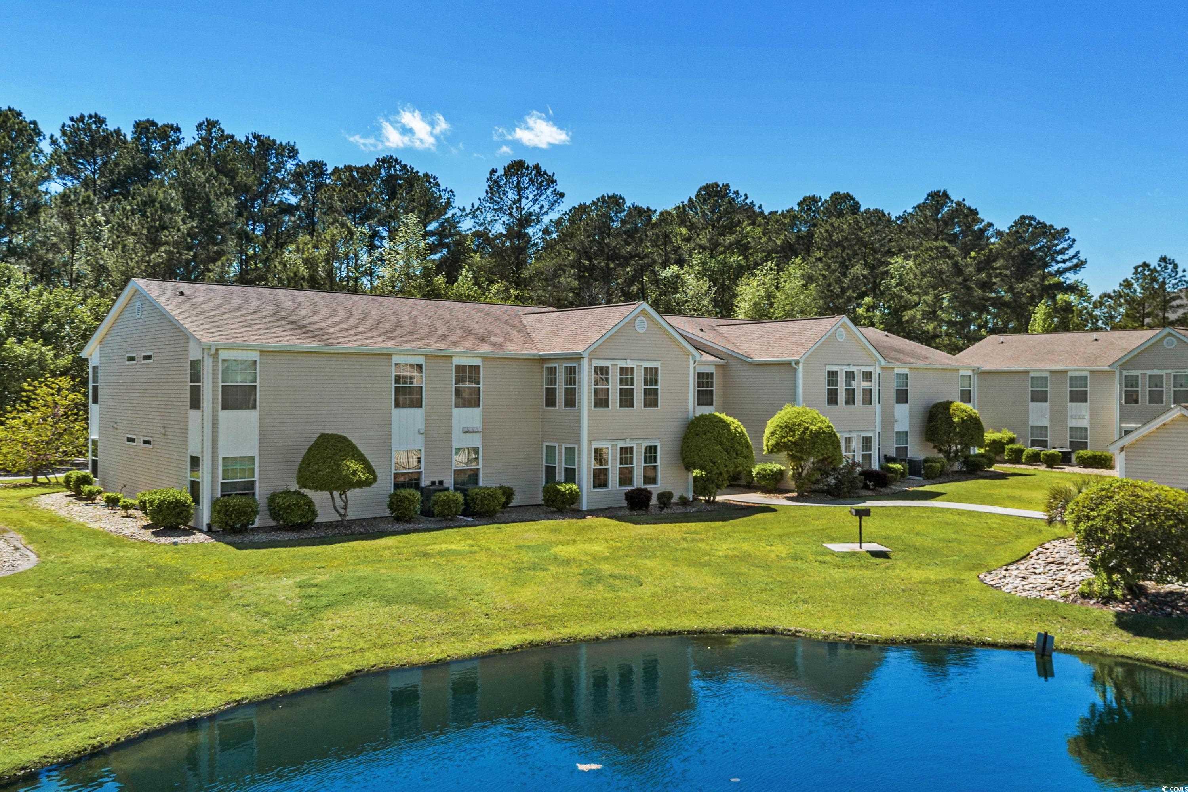
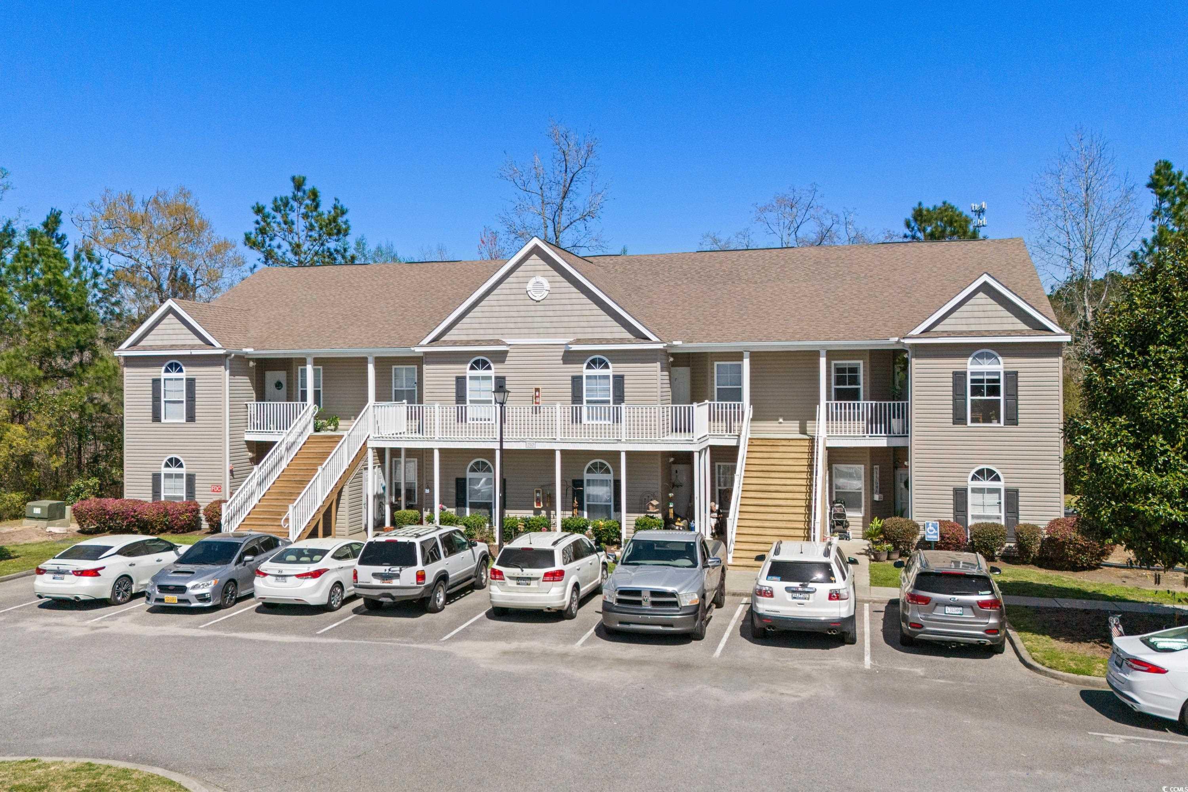
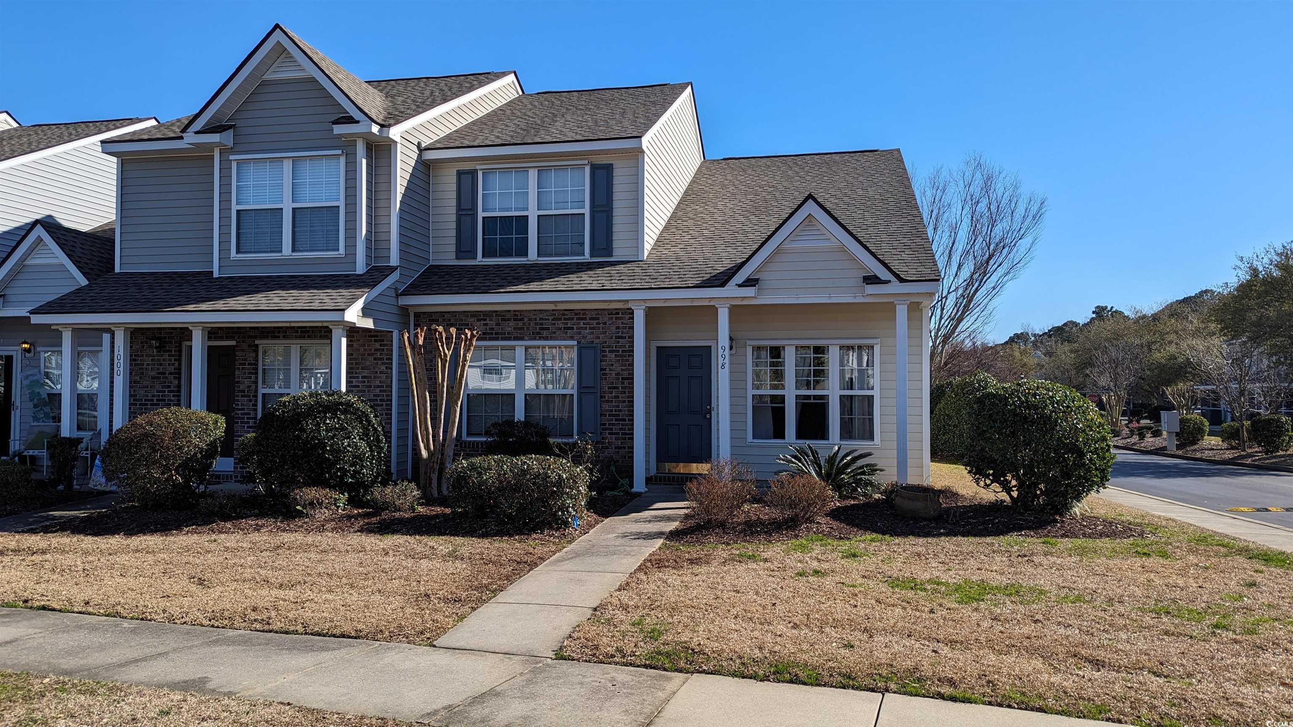
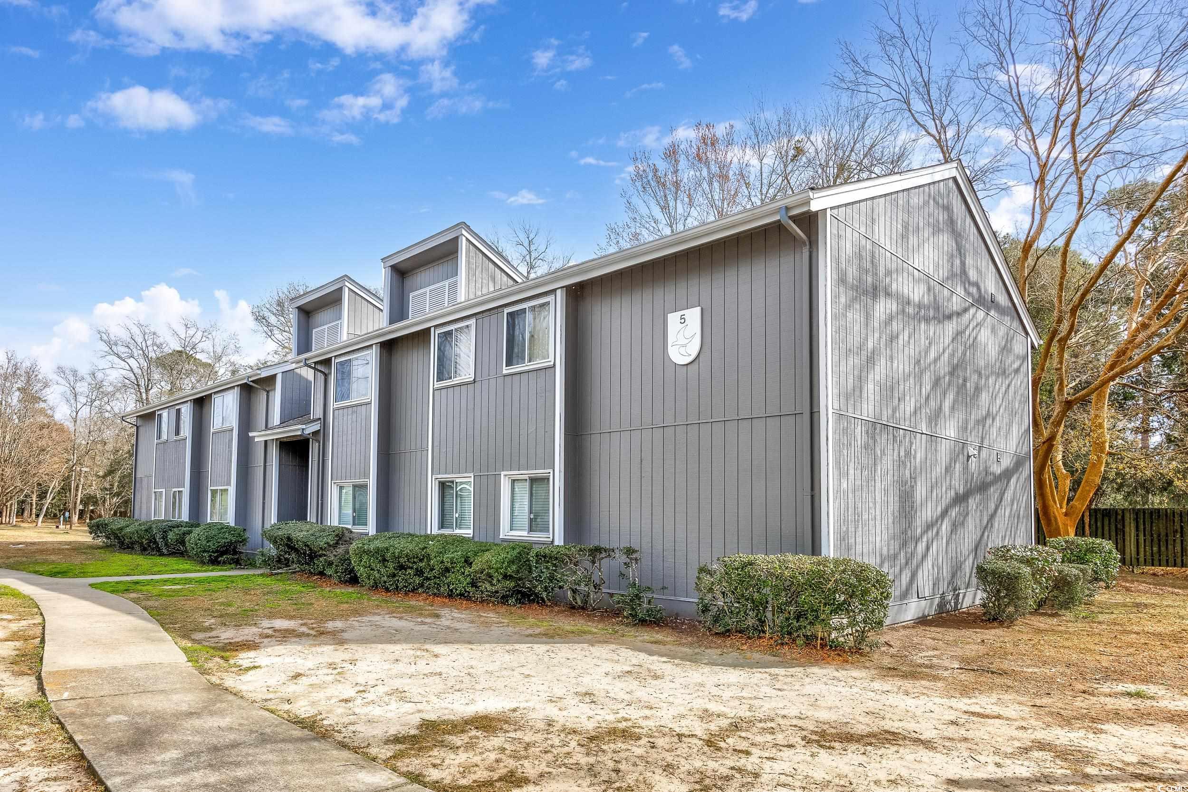
 Provided courtesy of © Copyright 2024 Coastal Carolinas Multiple Listing Service, Inc.®. Information Deemed Reliable but Not Guaranteed. © Copyright 2024 Coastal Carolinas Multiple Listing Service, Inc.® MLS. All rights reserved. Information is provided exclusively for consumers’ personal, non-commercial use,
that it may not be used for any purpose other than to identify prospective properties consumers may be interested in purchasing.
Images related to data from the MLS is the sole property of the MLS and not the responsibility of the owner of this website.
Provided courtesy of © Copyright 2024 Coastal Carolinas Multiple Listing Service, Inc.®. Information Deemed Reliable but Not Guaranteed. © Copyright 2024 Coastal Carolinas Multiple Listing Service, Inc.® MLS. All rights reserved. Information is provided exclusively for consumers’ personal, non-commercial use,
that it may not be used for any purpose other than to identify prospective properties consumers may be interested in purchasing.
Images related to data from the MLS is the sole property of the MLS and not the responsibility of the owner of this website.