Viewing Listing MLS# 2011124
Pawleys Island, SC 29585
- 4Beds
- 2Full Baths
- 1Half Baths
- 2,089SqFt
- 2006Year Built
- 0.14Acres
- MLS# 2011124
- Residential
- Detached
- Sold
- Approx Time on Market3 months, 7 days
- AreaPawleys Island Area-Litchfield Mainland
- CountyGeorgetown
- SubdivisionSt. Charles Place @ Reunion Hall
Overview
Low Country Living At It's Finest!!! This Charleston style home has been very well kept and is ready for it's new owners. With two front porches, large screened-in back porch, detached garage with a bonus room up above, this four bedroom home (not including over garage) checks most of the boxes. As you walk in the front door, you are greeted immediately by the inviting living room with built-in fireplace. This open floor plan flows into the dining room and kitchen space ideal for entertaining. The master bedroom and bathroom is also located on the ground level making this floor plan ideal for buyers in any stage of life. As you make your way upstairs, you will find the remaining three bedrooms that are all larger than your typical bedroom. Two of the bedrooms have access to the second floor covered porch making this space a wonderful spot for guests to wind down after a long day at the beach. Speaking of beach... St. Charles Place in Reunion Hall is a Litchfield By The Sea community which has access to the Beach Club, Tennis Courts, Walking Trails, and a neighboring pool at River Club, which makes this neighborhood so unique. Jump on your bicycle or golf cart and take a short ride to your private beach access in the gorgeous, well maintained Litchfield By The Sea community. These original owners paid additional money for this lot, which backs up to a wetlands buffer and The Reserve Golf Course. Relax on your back porch in complete privacy knowing that the land behind you will not be developed. Extras include, granite counter tops, stainless appliances, wood floors in master bedroom, tankless water heater, whirlpool tub in master bathroom, and fireplace in living room. What a great price and location to be in the heart of Litchfield. Please call the listing agent, or your Realtor, to schedule an schedule today!
Sale Info
Listing Date: 06-03-2020
Sold Date: 09-11-2020
Aprox Days on Market:
3 month(s), 7 day(s)
Listing Sold:
3 Year(s), 9 month(s), 23 day(s) ago
Asking Price: $389,900
Selling Price: $389,000
Price Difference:
Reduced By $900
Agriculture / Farm
Grazing Permits Blm: ,No,
Horse: No
Grazing Permits Forest Service: ,No,
Other Structures: LivingQuarters
Grazing Permits Private: ,No,
Irrigation Water Rights: ,No,
Farm Credit Service Incl: ,No,
Crops Included: ,No,
Association Fees / Info
Hoa Frequency: Monthly
Hoa Fees: 184
Hoa: 1
Hoa Includes: AssociationManagement, CommonAreas, LegalAccounting, Pools, RecreationFacilities, Security
Community Features: Beach, Clubhouse, GolfCartsOK, Gated, PrivateBeach, RecreationArea, TennisCourts, LongTermRentalAllowed, Pool
Assoc Amenities: BeachRights, Clubhouse, Gated, OwnerAllowedGolfCart, PrivateMembership, PetRestrictions, Security, TenantAllowedGolfCart, TennisCourts
Bathroom Info
Total Baths: 3.00
Halfbaths: 1
Fullbaths: 2
Bedroom Info
Beds: 4
Building Info
New Construction: No
Levels: Two
Year Built: 2006
Mobile Home Remains: ,No,
Zoning: PUD
Construction Materials: HardiPlankType, WoodFrame
Builders Name: Dawol Homes
Builder Model: Allendale
Buyer Compensation
Exterior Features
Spa: No
Patio and Porch Features: Balcony, RearPorch, Deck, FrontPorch, Patio, Porch, Screened
Pool Features: Community, OutdoorPool
Foundation: Slab
Exterior Features: Balcony, Deck, Fence, SprinklerIrrigation, Porch, Patio, Storage
Financial
Lease Renewal Option: ,No,
Garage / Parking
Parking Capacity: 6
Garage: Yes
Carport: No
Parking Type: Detached, TwoCarGarage, Garage, GarageDoorOpener
Open Parking: No
Attached Garage: No
Garage Spaces: 2
Green / Env Info
Interior Features
Floor Cover: Carpet, Tile, Wood
Door Features: StormDoors
Fireplace: Yes
Laundry Features: WasherHookup
Furnished: Unfurnished
Interior Features: Fireplace, WindowTreatments, BreakfastBar, BedroomonMainLevel, BreakfastArea, KitchenIsland, StainlessSteelAppliances, SolidSurfaceCounters
Appliances: Dishwasher, Disposal, Microwave, Range, Refrigerator
Lot Info
Lease Considered: ,No,
Lease Assignable: ,No,
Acres: 0.14
Lot Size: 45 x 141 x 45 x 138
Land Lease: No
Lot Description: OutsideCityLimits, Rectangular, Wetlands
Misc
Pool Private: No
Pets Allowed: OwnerOnly, Yes
Offer Compensation
Other School Info
Property Info
County: Georgetown
View: No
Senior Community: No
Stipulation of Sale: None
Property Sub Type Additional: Detached
Property Attached: No
Security Features: GatedCommunity, SecurityService
Disclosures: CovenantsRestrictionsDisclosure,SellerDisclosure
Rent Control: No
Construction: Resale
Room Info
Basement: ,No,
Sold Info
Sold Date: 2020-09-11T00:00:00
Sqft Info
Building Sqft: 3013
Living Area Source: Plans
Sqft: 2089
Tax Info
Tax Legal Description: LOT 33 ST CHARLES PLACE
Unit Info
Utilities / Hvac
Heating: Central, Electric
Cooling: CentralAir
Electric On Property: No
Cooling: Yes
Utilities Available: CableAvailable, ElectricityAvailable, Other, PhoneAvailable, SewerAvailable, UndergroundUtilities, WaterAvailable
Heating: Yes
Water Source: Public
Waterfront / Water
Waterfront: No
Directions
After picking up vendor pass at the Security Gate of Litchfield By the Sea Resort, cross over Highway 17 at the Willbrook intersection onto Willbrook Blvd. Stay straight on Willbrook Blvd and you will make a right onto Reunion Dr. The gated entrance will be on your left for Reunion Hall. Use your vendor pass for gate access and then St. Charles is your first right. Look for the FOR SALE sign. Home will be on your left.Courtesy of Dunes Realty Sales
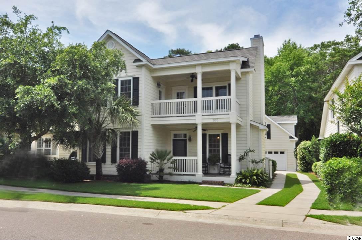
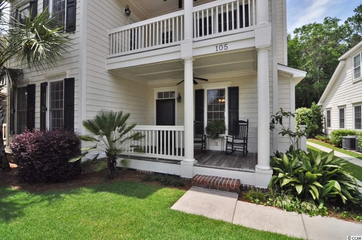
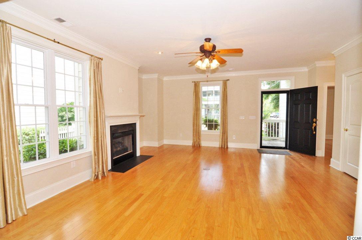
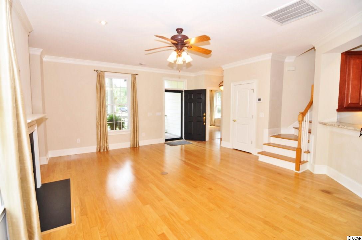
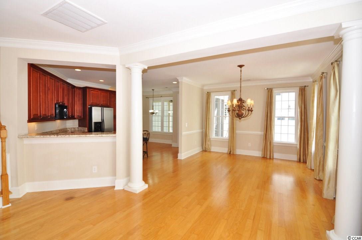
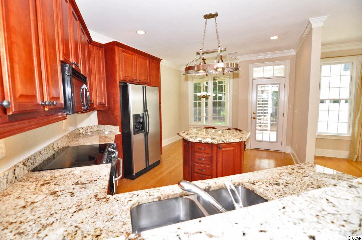
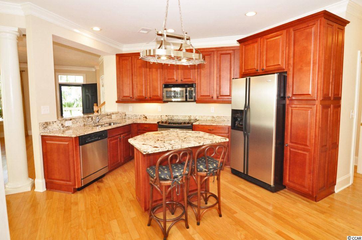
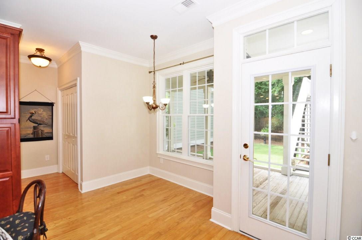
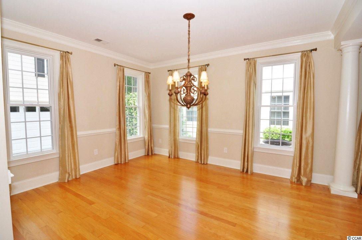
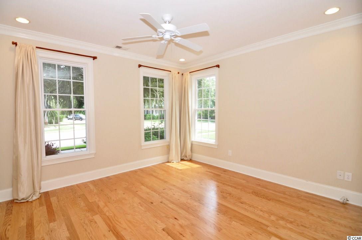
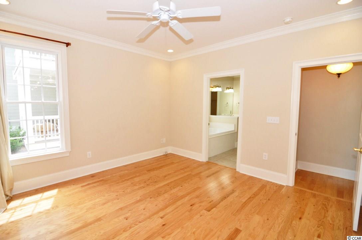
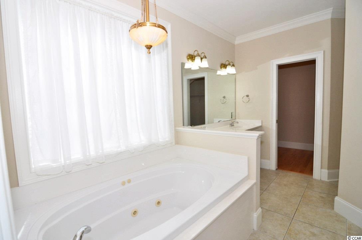
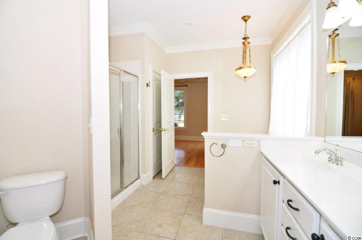
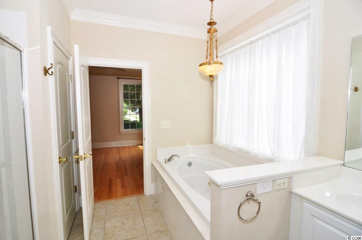
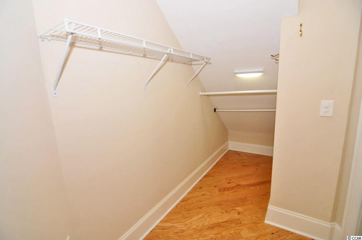
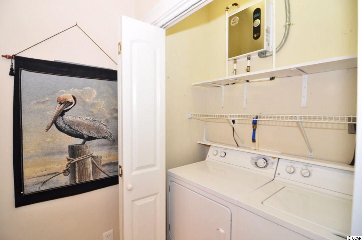
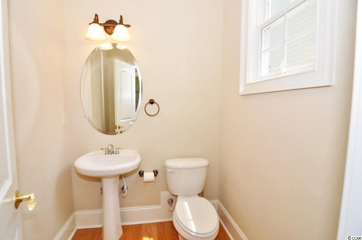
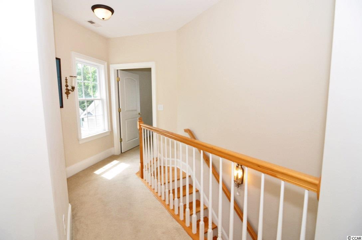
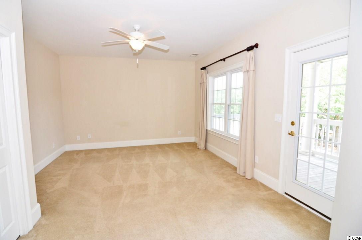
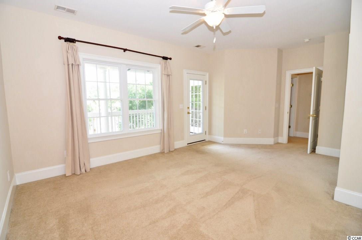
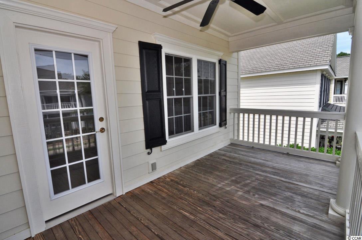
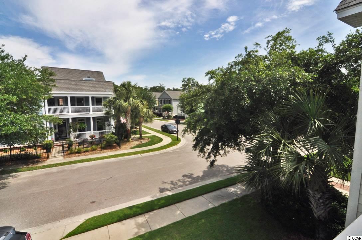
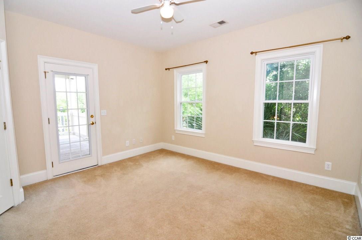
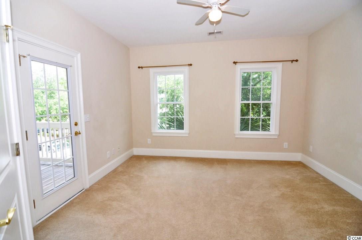
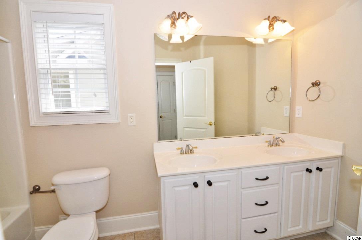
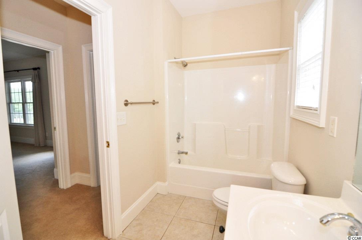
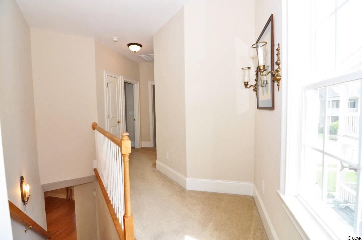
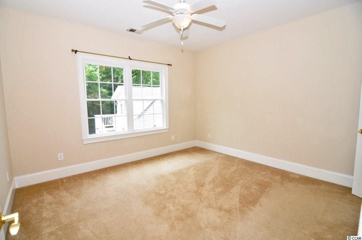
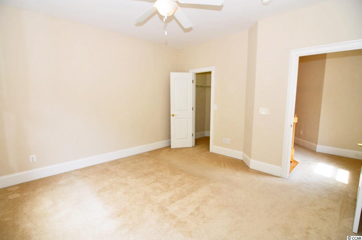
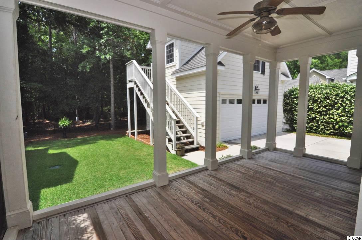
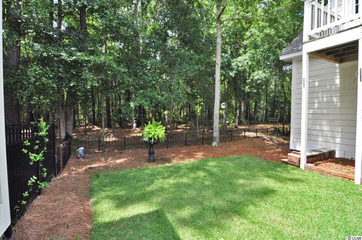
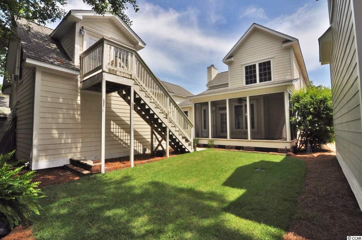
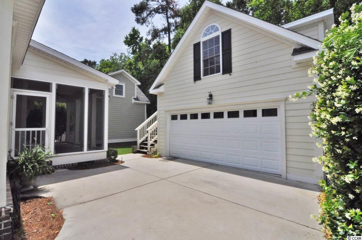
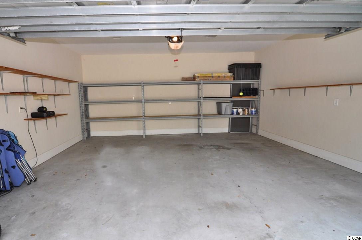
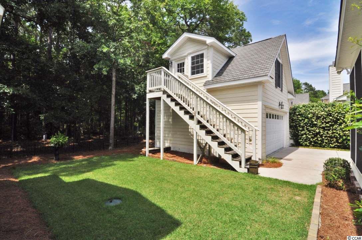
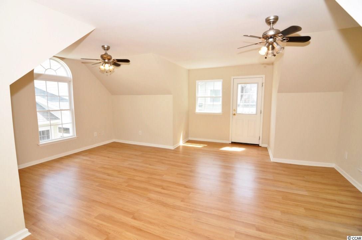
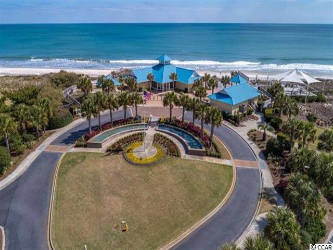
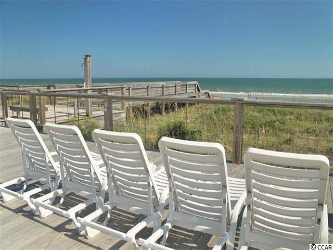
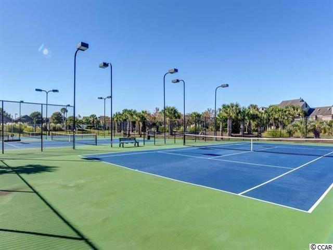
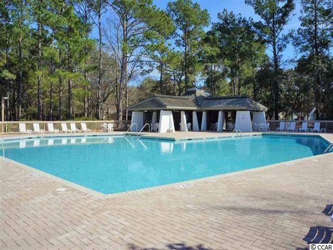
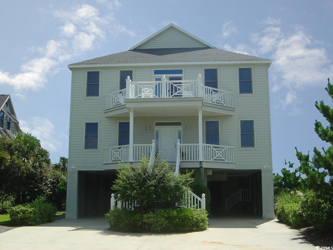
 MLS# 2406881
MLS# 2406881 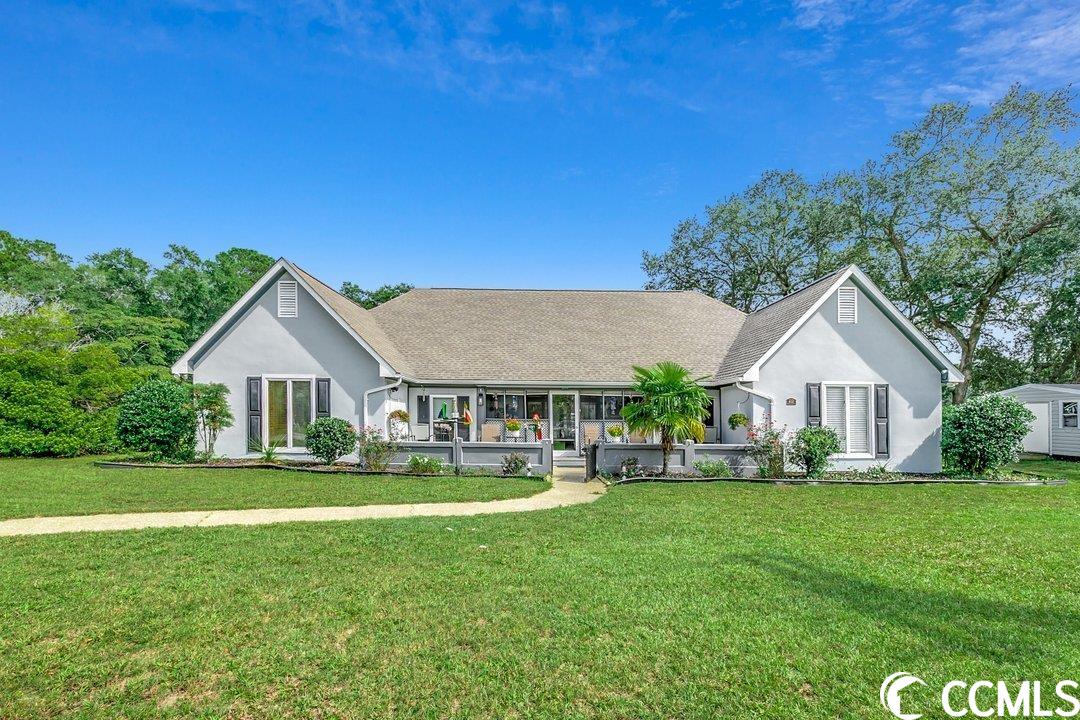
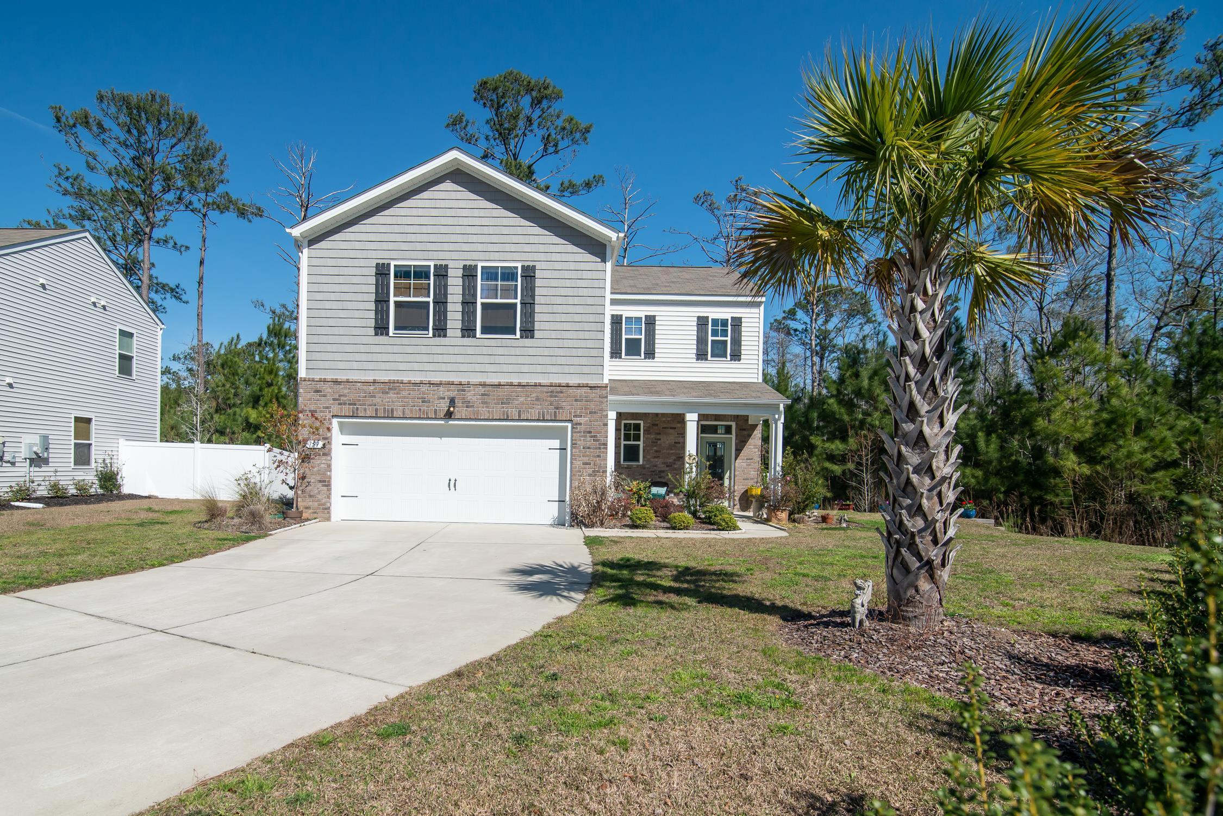
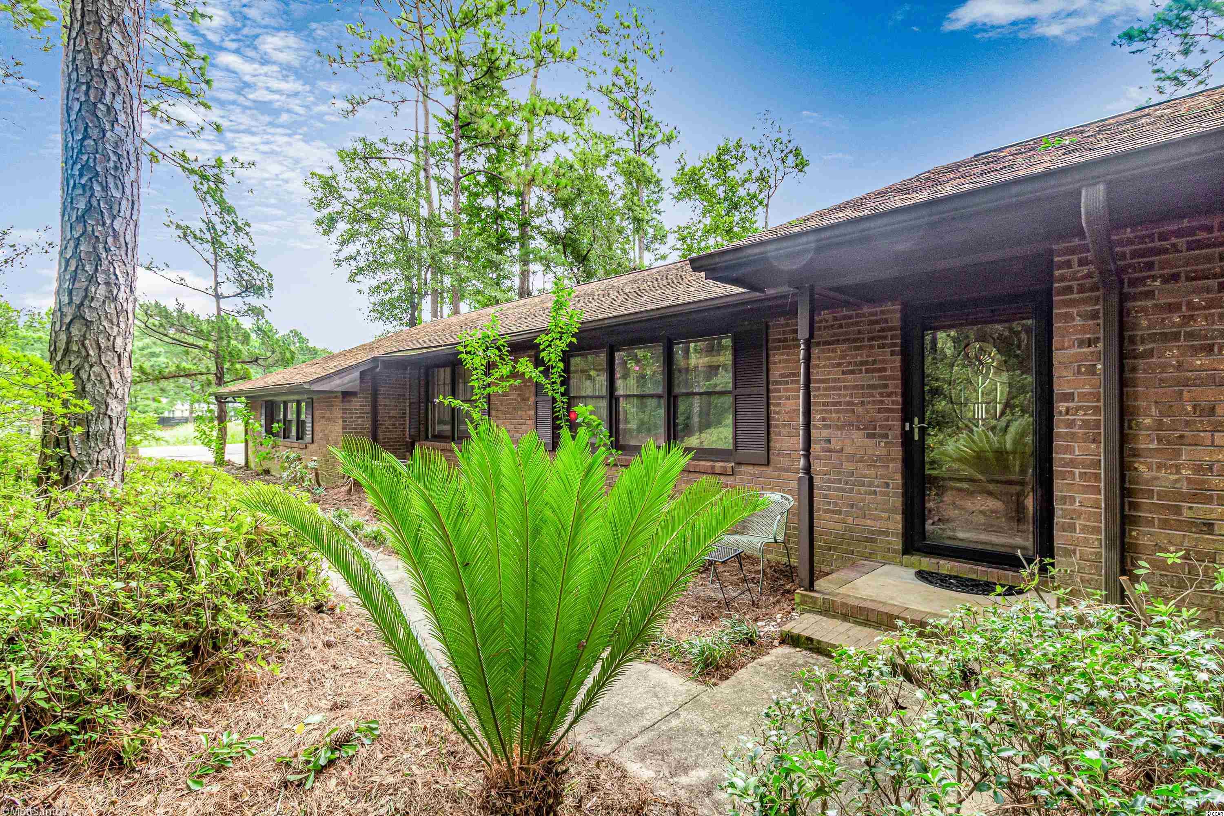
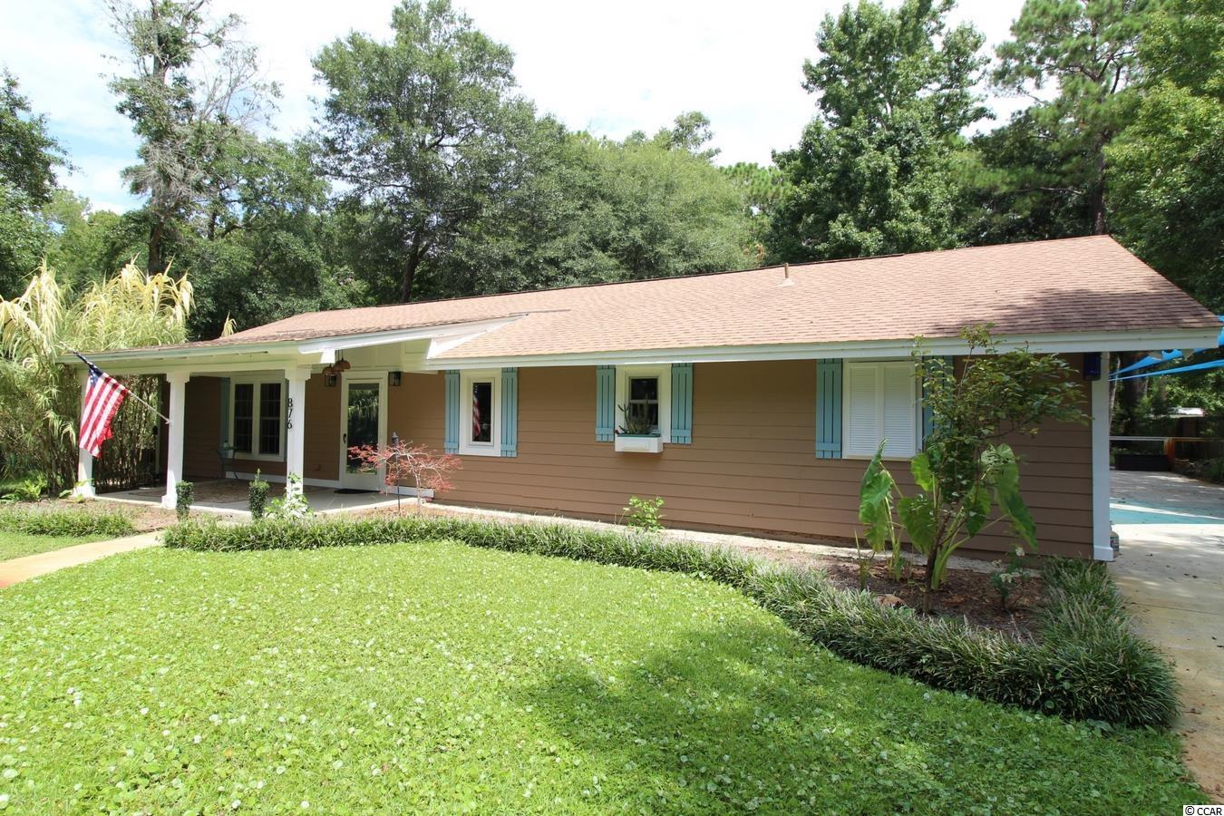
 Provided courtesy of © Copyright 2024 Coastal Carolinas Multiple Listing Service, Inc.®. Information Deemed Reliable but Not Guaranteed. © Copyright 2024 Coastal Carolinas Multiple Listing Service, Inc.® MLS. All rights reserved. Information is provided exclusively for consumers’ personal, non-commercial use,
that it may not be used for any purpose other than to identify prospective properties consumers may be interested in purchasing.
Images related to data from the MLS is the sole property of the MLS and not the responsibility of the owner of this website.
Provided courtesy of © Copyright 2024 Coastal Carolinas Multiple Listing Service, Inc.®. Information Deemed Reliable but Not Guaranteed. © Copyright 2024 Coastal Carolinas Multiple Listing Service, Inc.® MLS. All rights reserved. Information is provided exclusively for consumers’ personal, non-commercial use,
that it may not be used for any purpose other than to identify prospective properties consumers may be interested in purchasing.
Images related to data from the MLS is the sole property of the MLS and not the responsibility of the owner of this website.