Viewing Listing MLS# 2007103
Garden City, SC 29576
- 3Beds
- 2Full Baths
- 1Half Baths
- 1,686SqFt
- 2012Year Built
- 0.17Acres
- MLS# 2007103
- Residential
- Detached
- Sold
- Approx Time on Market2 months, 12 days
- AreaSurfside Area-Glensbay To Gc Connector
- CountyHorry
- Subdivision Reflection Pointe
Overview
Welcome home to 116 Lake Point. Located 1 mile from the beach, this former model home will make the perfect primary residence or vacation home. A beautiful wrap-around porch gives a welcome home feel as soon as you arrive out front. Walking in you will immediately feel like you've stepped into a Coastal Living photo shoot. Being the formal model home, this home has all of the upgrades you could ask for including beautiful hardwood floors throughout the ground floor. This beautiful Low Country Cottage has it all elegantly upgraded fixture throughout the home, a cozy loft / reading area upstairs. The kitchen of your dreams including Granite countertops, a large center island, beautiful shaker style cabinets, a farmhouse sink stainless appliance that include a gas range and plenty of storage and work space. The back of the home offers an additional porch and decoratively fenced in area with a yard that extends beyond. A great location, close to all the area has to offer golf, shopping, dining, entertainment and more with low HOA fees and just a short trip to the beach.
Sale Info
Listing Date: 03-30-2020
Sold Date: 06-12-2020
Aprox Days on Market:
2 month(s), 12 day(s)
Listing Sold:
4 Year(s), 4 month(s), 20 day(s) ago
Asking Price: $278,900
Selling Price: $268,000
Price Difference:
Reduced By $10,900
Agriculture / Farm
Grazing Permits Blm: ,No,
Horse: No
Grazing Permits Forest Service: ,No,
Grazing Permits Private: ,No,
Irrigation Water Rights: ,No,
Farm Credit Service Incl: ,No,
Crops Included: ,No,
Association Fees / Info
Hoa Frequency: Monthly
Hoa Fees: 55
Hoa: 1
Hoa Includes: CommonAreas, Pools, RecreationFacilities
Community Features: Clubhouse, RecreationArea, Pool
Assoc Amenities: Clubhouse
Bathroom Info
Total Baths: 3.00
Halfbaths: 1
Fullbaths: 2
Bedroom Info
Beds: 3
Building Info
New Construction: No
Levels: Two
Year Built: 2012
Mobile Home Remains: ,No,
Zoning: Res
Construction Materials: WoodFrame
Buyer Compensation
Exterior Features
Spa: No
Patio and Porch Features: RearPorch, FrontPorch
Pool Features: Community, OutdoorPool
Foundation: Crawlspace
Exterior Features: SprinklerIrrigation, Porch
Financial
Lease Renewal Option: ,No,
Garage / Parking
Parking Capacity: 3
Garage: No
Carport: No
Parking Type: Driveway
Open Parking: No
Attached Garage: No
Green / Env Info
Green Energy Efficient: Doors, Windows
Interior Features
Floor Cover: Carpet, Tile, Wood
Door Features: InsulatedDoors
Fireplace: No
Laundry Features: WasherHookup
Furnished: Unfurnished
Interior Features: BedroomonMainLevel, KitchenIsland, SolidSurfaceCounters
Appliances: Dishwasher, Disposal, Microwave, Range, Refrigerator, Dryer, Washer
Lot Info
Lease Considered: ,No,
Lease Assignable: ,No,
Acres: 0.17
Land Lease: No
Lot Description: OutsideCityLimits, Rectangular
Misc
Pool Private: No
Offer Compensation
Other School Info
Property Info
County: Horry
View: No
Senior Community: No
Stipulation of Sale: None
Property Sub Type Additional: Detached
Property Attached: No
Security Features: SmokeDetectors
Disclosures: CovenantsRestrictionsDisclosure
Rent Control: No
Construction: Resale
Room Info
Basement: ,No,
Basement: CrawlSpace
Sold Info
Sold Date: 2020-06-12T00:00:00
Sqft Info
Building Sqft: 1686
Living Area Source: PublicRecords
Sqft: 1686
Tax Info
Tax Legal Description: Lot 4 Reflection Pointe
Unit Info
Utilities / Hvac
Heating: Central, Electric
Cooling: CentralAir
Electric On Property: No
Cooling: Yes
Utilities Available: CableAvailable, ElectricityAvailable, NaturalGasAvailable, PhoneAvailable, SewerAvailable, UndergroundUtilities, WaterAvailable
Heating: Yes
Water Source: Public
Waterfront / Water
Waterfront: No
Schools
Elem: Seaside Elementary School
Middle: Saint James Middle School
High: Saint James High School
Courtesy of Century 21 The Harrelson Group
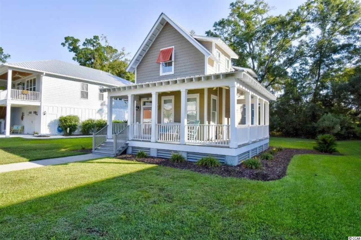
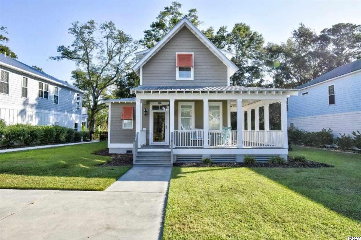
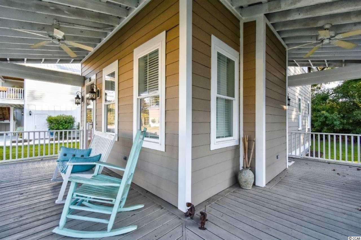
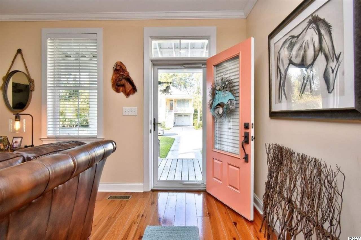
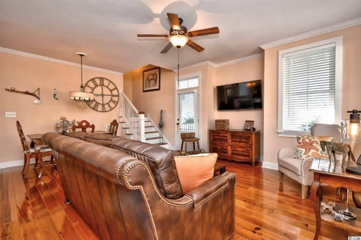
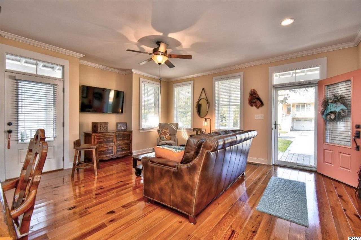
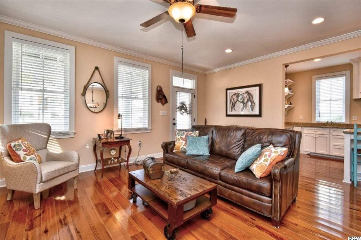
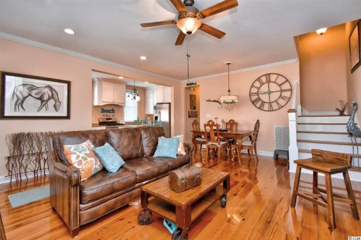
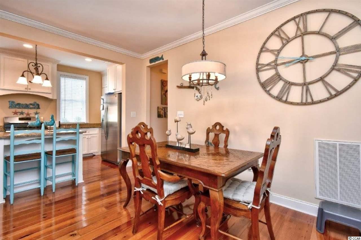
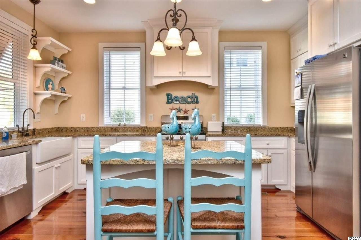
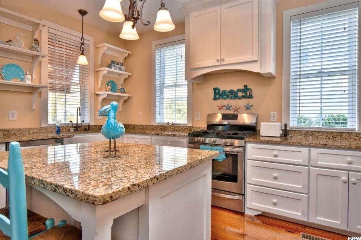
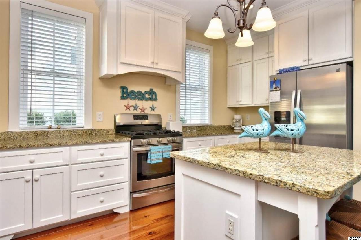
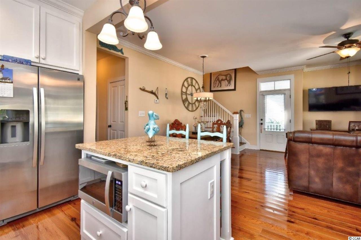
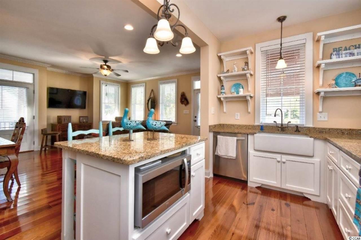
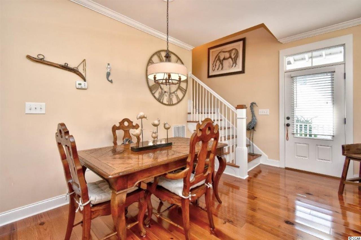
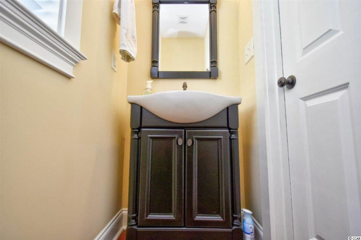
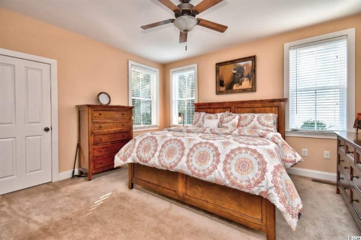
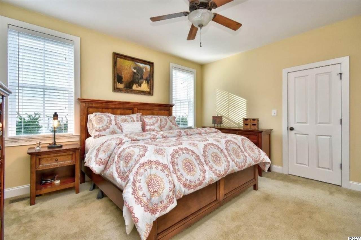
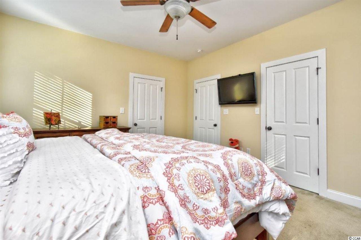
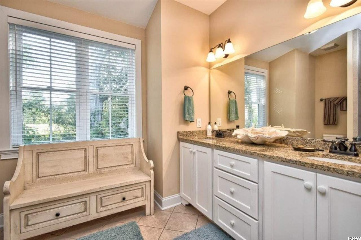
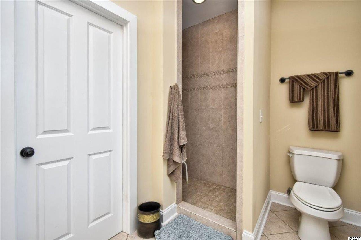
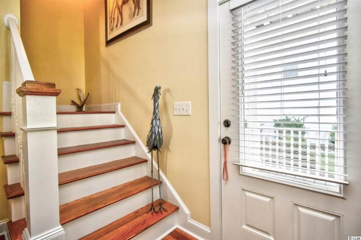
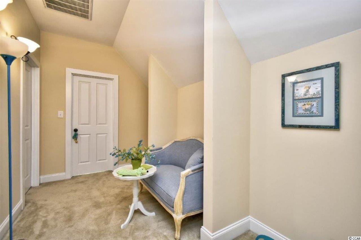
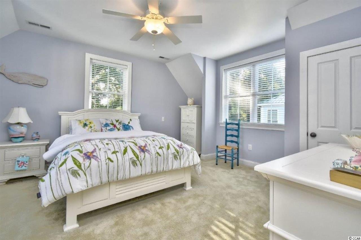
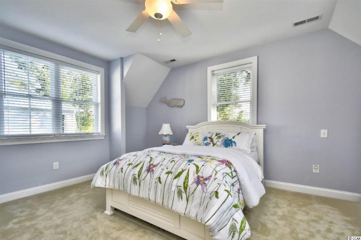
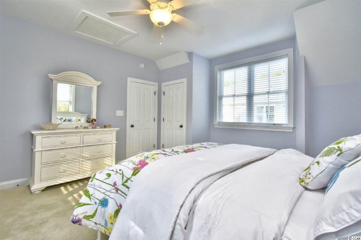
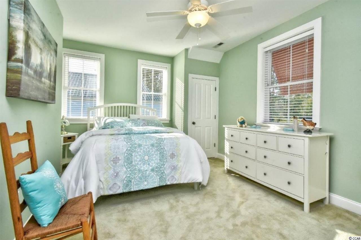
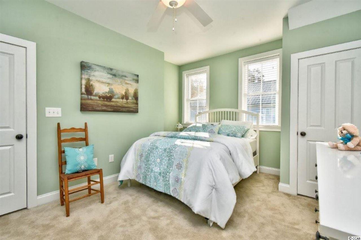
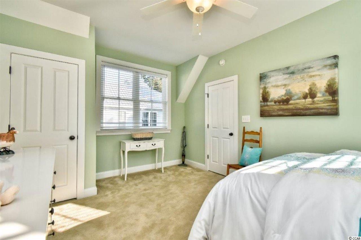
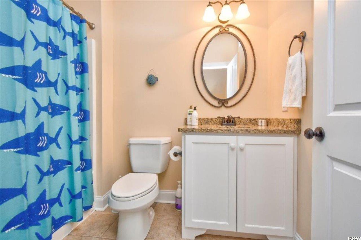
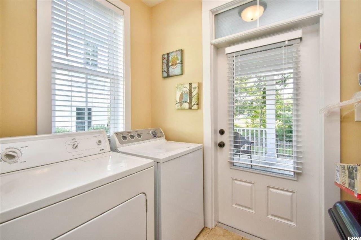
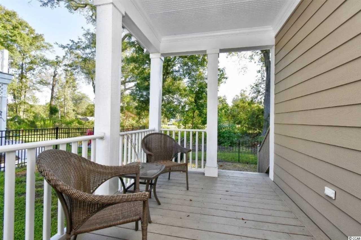
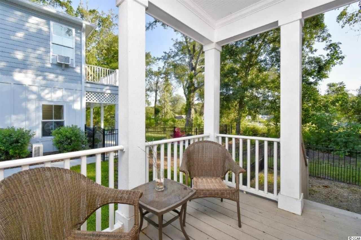
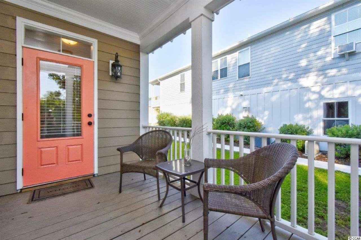
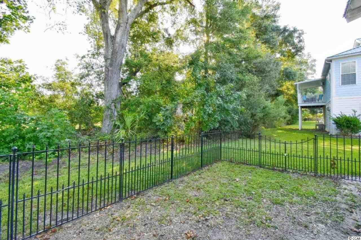
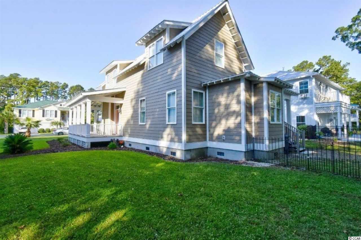
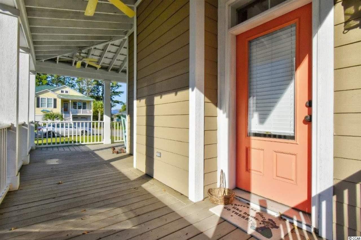
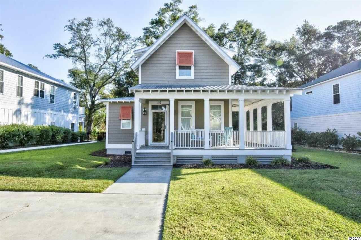
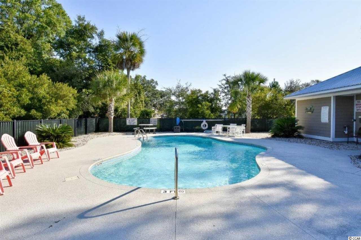
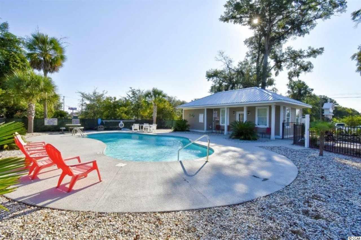
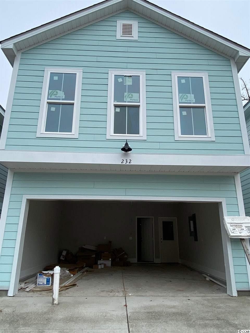
 MLS# 2022567
MLS# 2022567 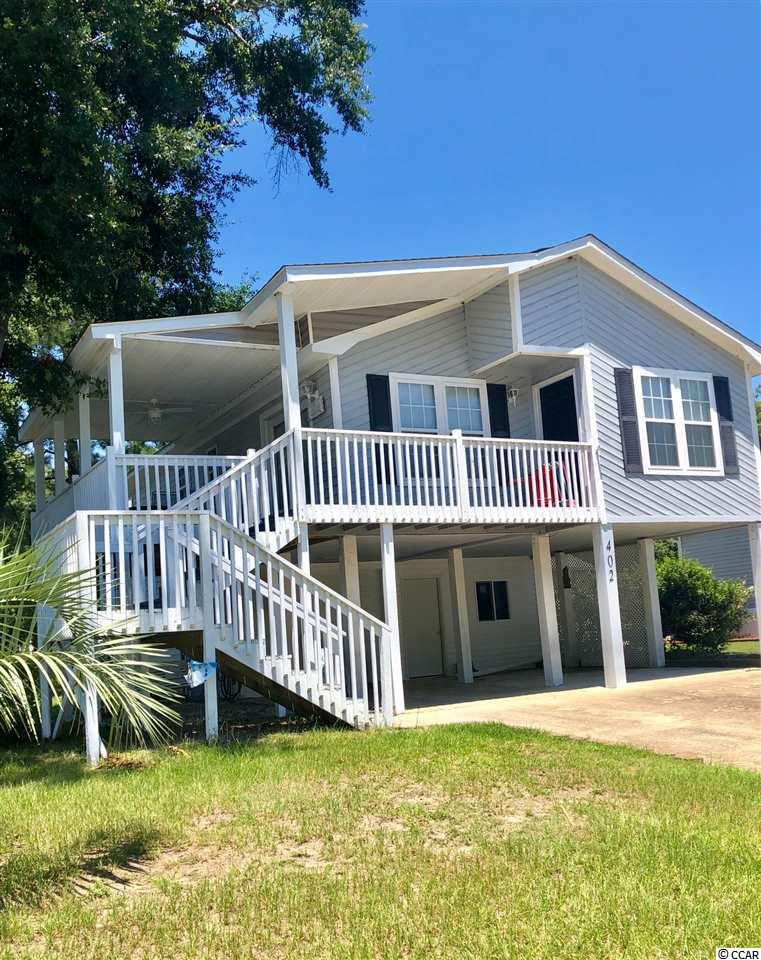
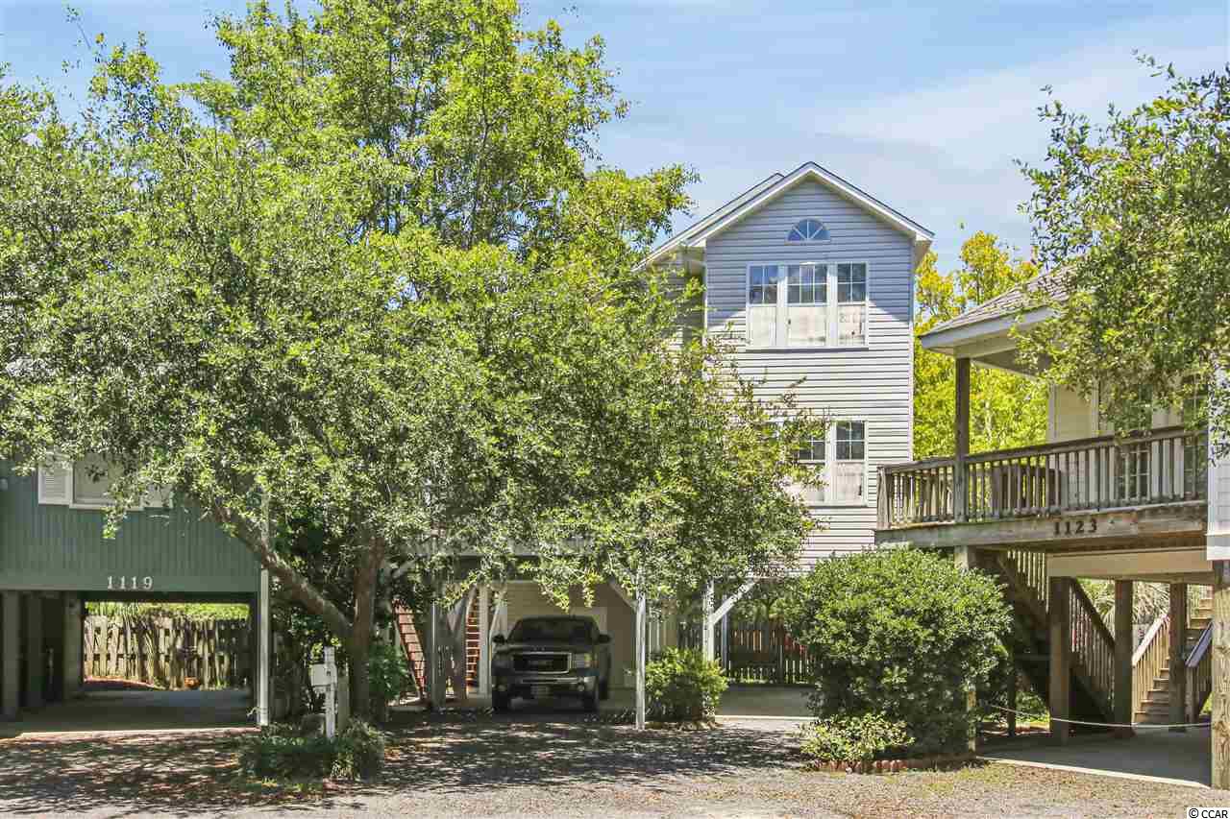
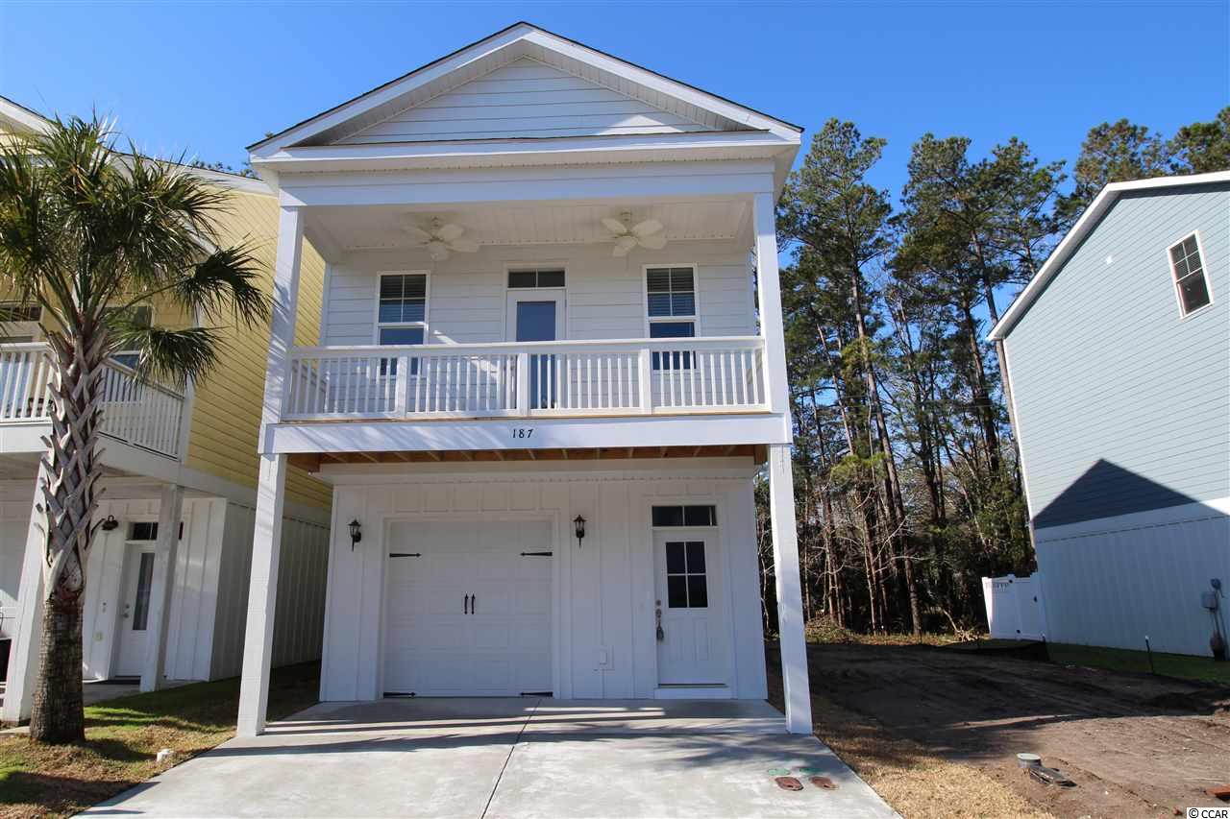
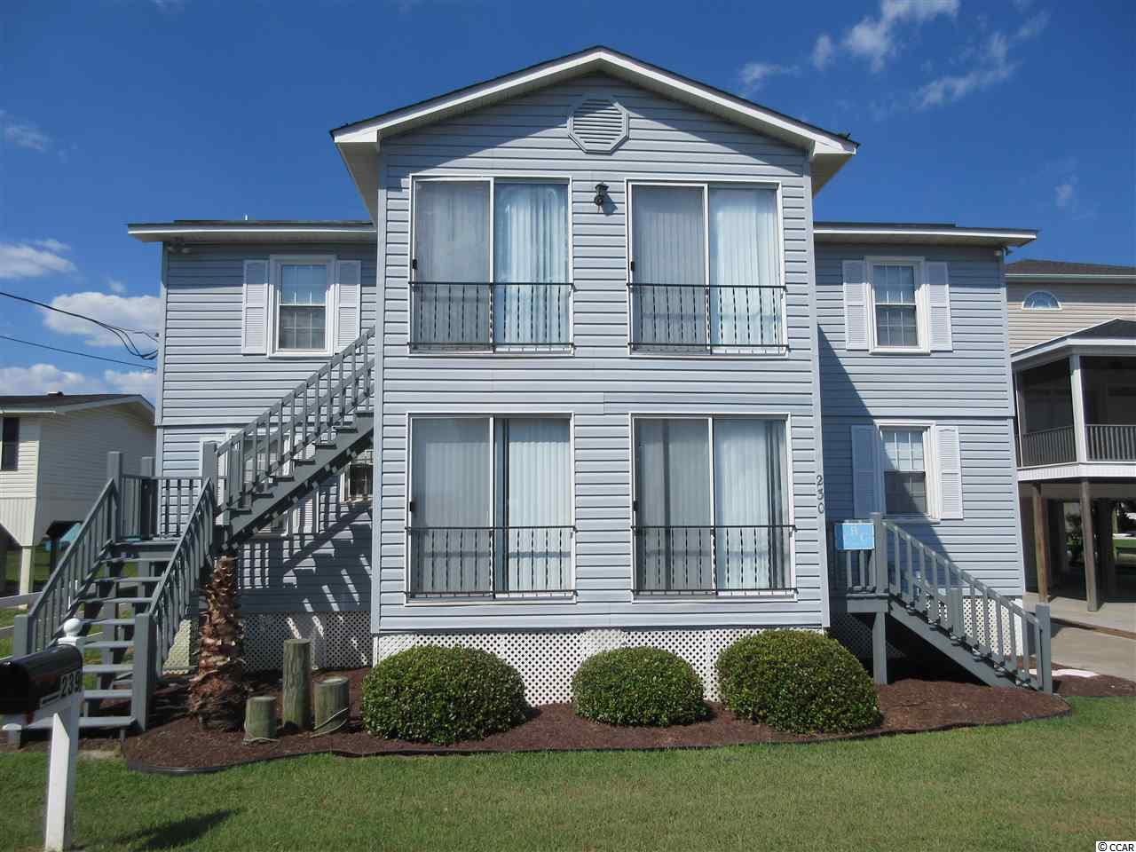
 Provided courtesy of © Copyright 2024 Coastal Carolinas Multiple Listing Service, Inc.®. Information Deemed Reliable but Not Guaranteed. © Copyright 2024 Coastal Carolinas Multiple Listing Service, Inc.® MLS. All rights reserved. Information is provided exclusively for consumers’ personal, non-commercial use,
that it may not be used for any purpose other than to identify prospective properties consumers may be interested in purchasing.
Images related to data from the MLS is the sole property of the MLS and not the responsibility of the owner of this website.
Provided courtesy of © Copyright 2024 Coastal Carolinas Multiple Listing Service, Inc.®. Information Deemed Reliable but Not Guaranteed. © Copyright 2024 Coastal Carolinas Multiple Listing Service, Inc.® MLS. All rights reserved. Information is provided exclusively for consumers’ personal, non-commercial use,
that it may not be used for any purpose other than to identify prospective properties consumers may be interested in purchasing.
Images related to data from the MLS is the sole property of the MLS and not the responsibility of the owner of this website.