Viewing Listing MLS# 2005977
Murrells Inlet, SC 29576
- 3Beds
- 2Full Baths
- N/AHalf Baths
- 1,832SqFt
- 1991Year Built
- 0.00Acres
- MLS# 2005977
- Residential
- Detached
- Sold
- Approx Time on Market3 months, 16 days
- AreaSurfside Area-Glensbay To Gc Connector
- CountyHorry
- Subdivision Woodlake Village
Overview
This truly spectacular home is perched on a large lot on a quiet cul-de-sac in the very desirable ADULT community of Woodlake Village. If you are looking for a truly special home with that WOW factor, look no more, you have found it! The floor plan for this beautiful and gracious home is the Hampton. This is the largest of the homes built in the community. The list of all the upgrades and features is endless! Beautiful Brazilian cherry hardwood flooring, plantation shutters and freshly painted interior throughout. Living and dining room area is very open and spacious and will accommodate large furniture with ease. The new custom kitchen is what chefs dream about! Beautiful top-quality white cabinetry and stunning Corian back splash and counter tops makes this kitchen so incredible! Plenty of cabinets, counter space and drawers for all your kitchen items and the best part is that they all are soft close. The pullout lazy Susan is amazing as it takes up so little space and holds so much! The large Corian work island is not only attractive but so unique, you need to see it to appreciate it. It offers so much additional storage space which you will love. This work island was designed so it includes a breakfast bar area, how perfect is that! All top of the line stainless steel appliances that have so many features that you are sure to enjoy. A charming and inviting family room/Carolina room is off the kitchen area and features a gas log fireplace which is so nice for those chilly evenings. This room and the kitchen lead into the living and dining room areas therefore making this home so perfect for entertaining and everyday living. The master bedroom is very spacious with its high vaulted ceiling and extra-large walk-in closet that has been updated to a California- type closet which affords so much great storage as it has lots of shelving and racks for clothing and even has a ceiling fan, this closet could really be used as a dressing room. Double doors from the bedroom lead into a luxury master bathroom with its attractive raised double vanity, glassed walk-in shower and Jacuzzi tub. There is no doubt about it, you will love this master suite! A separate laundry room has a top-quality LG front loading washer and dryer which will make laundry day a breeze! Some of the updates in the spectacular home are: New Carrier HVAC-May 2019. New Hot water Heater- May 2019. New workshop and storage area in garage. New gutter guards. Epoxy finish on garage floor. Beautiful lead glass inserts in front door and kitchen door. Curbscapes around several garden areas. All attractive and newer ceiling fans and light fixtures through out the home. Newer higher vanities and commodes in both bathrooms. But wait, there is more! Sliding doors from the living room and family room lead out to a large and attractive wood-look patio which will soon become your favorite place to retreat to as it is very peaceful and quiet. It is the perfect place to sit, relax or cook your favorite foods on the grill, the choice is yours. Soif you are looking for a beautiful house in immaculate move-in condition in a wonderful community- here it is! NEWS FLASH!! THIS BEAUTY JUST HAD A VERY LARGE PRICE REDUCTION! This is the perfect time to make this truly special home yours!
Sale Info
Listing Date: 03-13-2020
Sold Date: 06-30-2020
Aprox Days on Market:
3 month(s), 16 day(s)
Listing Sold:
4 Year(s), 4 month(s), 4 day(s) ago
Asking Price: $284,921
Selling Price: $265,750
Price Difference:
Reduced By $9,171
Agriculture / Farm
Grazing Permits Blm: ,No,
Horse: No
Grazing Permits Forest Service: ,No,
Grazing Permits Private: ,No,
Irrigation Water Rights: ,No,
Farm Credit Service Incl: ,No,
Crops Included: ,No,
Association Fees / Info
Hoa Frequency: Quarterly
Hoa Fees: 38
Hoa: 1
Hoa Includes: AssociationManagement
Community Features: Clubhouse, GolfCartsOK, Pool, RecreationArea, TennisCourts, LongTermRentalAllowed
Assoc Amenities: Clubhouse, OwnerAllowedGolfCart, OwnerAllowedMotorcycle, Pool, PetRestrictions, TenantAllowedGolfCart, TennisCourts, TenantAllowedMotorcycle
Bathroom Info
Total Baths: 2.00
Fullbaths: 2
Bedroom Info
Beds: 3
Building Info
New Construction: No
Levels: One
Year Built: 1991
Mobile Home Remains: ,No,
Zoning: Res
Style: Traditional
Construction Materials: BrickVeneer, VinylSiding
Buyer Compensation
Exterior Features
Spa: Yes
Patio and Porch Features: Patio
Pool Features: Association, Community
Foundation: Slab
Exterior Features: SprinklerIrrigation, Patio
Financial
Lease Renewal Option: ,No,
Garage / Parking
Parking Capacity: 6
Garage: Yes
Carport: No
Parking Type: Attached, Garage, TwoCarGarage, GarageDoorOpener
Open Parking: No
Attached Garage: Yes
Garage Spaces: 2
Green / Env Info
Green Energy Efficient: Doors, Windows
Interior Features
Floor Cover: Wood
Door Features: InsulatedDoors, StormDoors
Fireplace: Yes
Laundry Features: WasherHookup
Furnished: Unfurnished
Interior Features: Attic, Fireplace, HotTubSpa, PermanentAtticStairs, WindowTreatments, BreakfastBar, EntranceFoyer, KitchenIsland, StainlessSteelAppliances, SolidSurfaceCounters
Appliances: Dishwasher, Disposal, Microwave, Range, Refrigerator, Dryer, Washer
Lot Info
Lease Considered: ,No,
Lease Assignable: ,No,
Acres: 0.00
Lot Size: 55x73x182x76x128
Land Lease: No
Lot Description: CulDeSac, OutsideCityLimits
Misc
Pool Private: No
Pets Allowed: OwnerOnly, Yes
Offer Compensation
Other School Info
Property Info
County: Horry
View: No
Senior Community: Yes
Stipulation of Sale: None
Property Sub Type Additional: Detached
Property Attached: No
Security Features: SmokeDetectors
Disclosures: CovenantsRestrictionsDisclosure,SellerDisclosure
Rent Control: No
Construction: Resale
Room Info
Basement: ,No,
Sold Info
Sold Date: 2020-06-30T00:00:00
Sqft Info
Building Sqft: 2232
Living Area Source: Plans
Sqft: 1832
Tax Info
Tax Legal Description: Lot 26 PHV
Unit Info
Utilities / Hvac
Heating: Central, Electric, Propane
Cooling: CentralAir
Electric On Property: No
Cooling: Yes
Utilities Available: CableAvailable, ElectricityAvailable, PhoneAvailable, SewerAvailable, UndergroundUtilities, WaterAvailable
Heating: Yes
Water Source: Public
Waterfront / Water
Waterfront: No
Schools
Elem: Seaside Elementary School
Middle: Saint James Middle School
High: Saint James High School
Directions
Take 17 bypass south to Woodlake/Sweetwater entrance, make a left onto Wood Thrush Drive, proceed to Green Heron Drive. Go right and you will see Skimmer Ct. on the right which is a cul de sacCourtesy of Century 21 Broadhurst
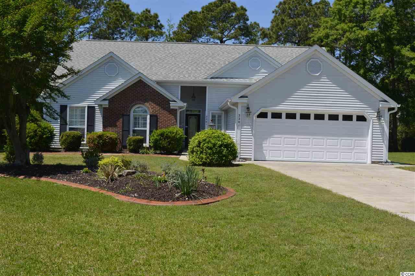
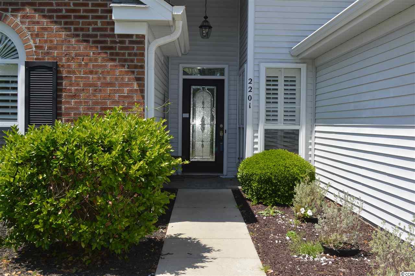
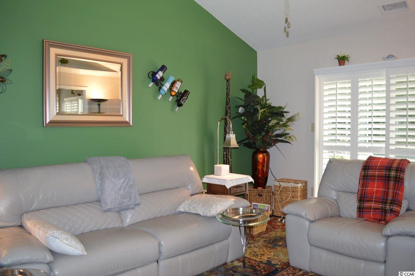
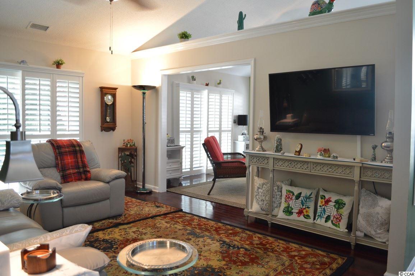
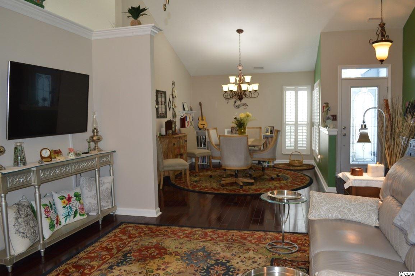
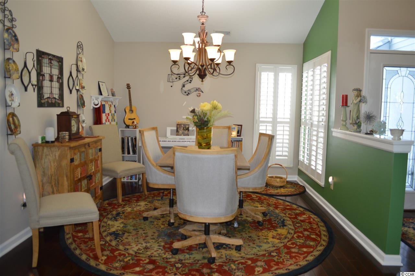
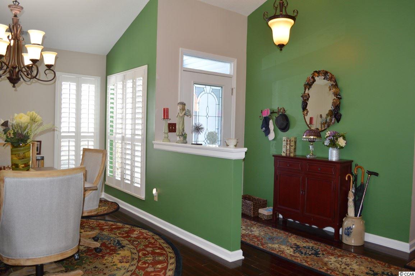
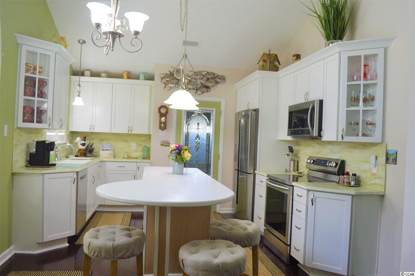
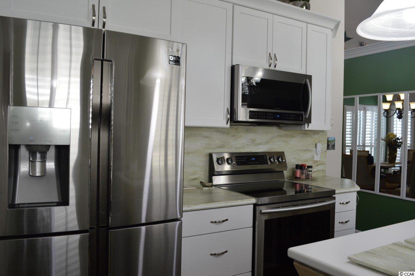
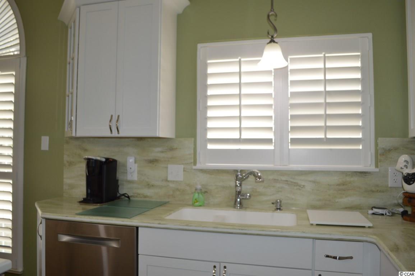
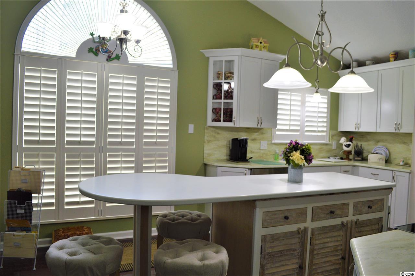
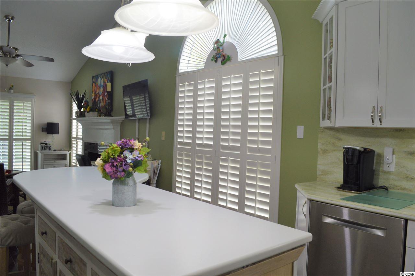
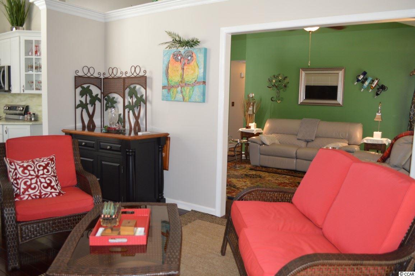
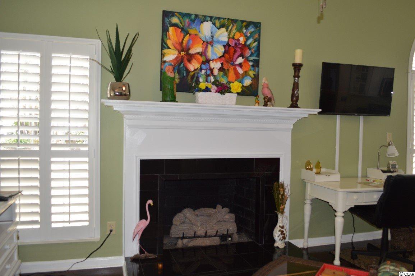
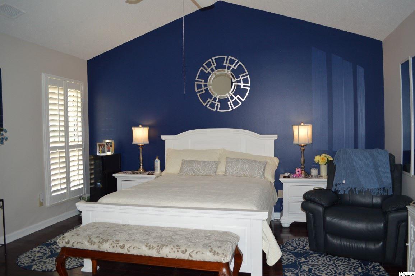
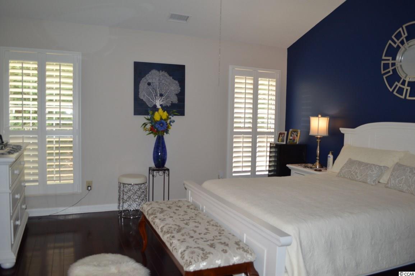
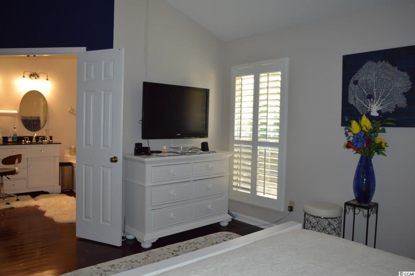
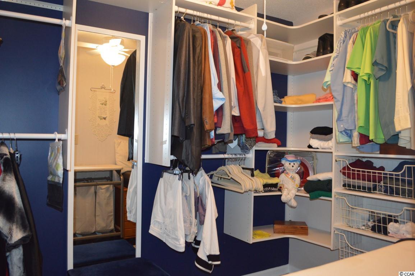
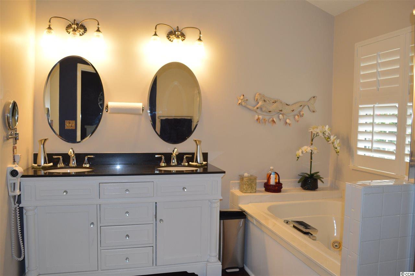
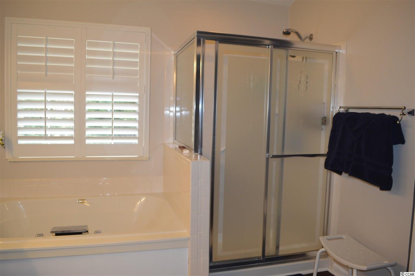
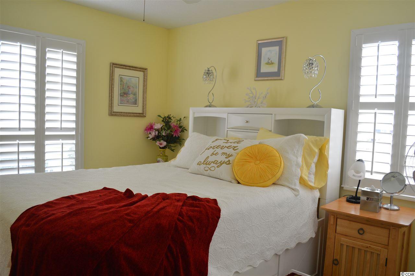
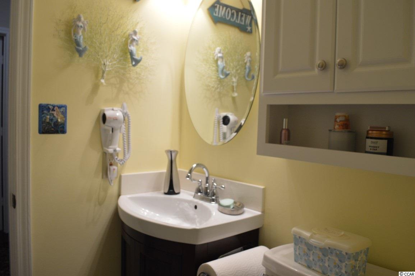
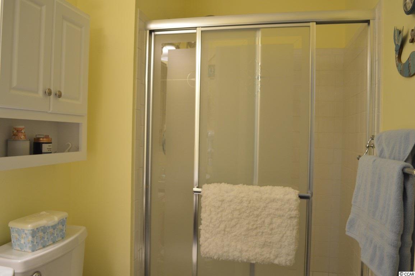
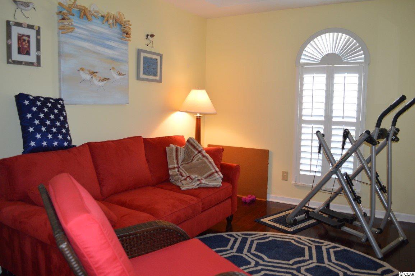
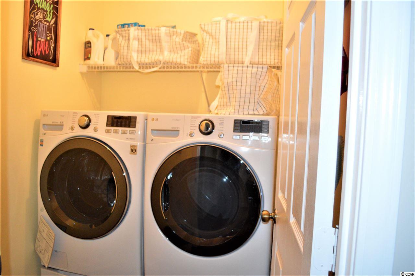
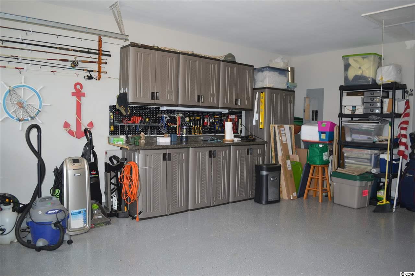
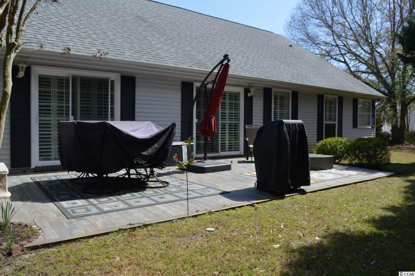
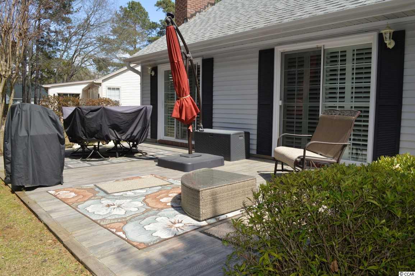
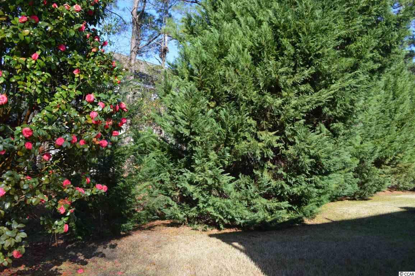
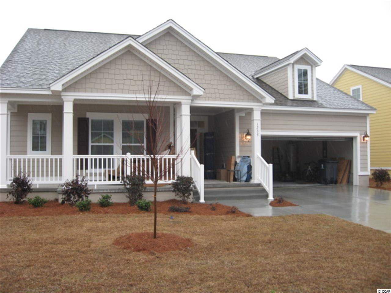
 MLS# 801318
MLS# 801318 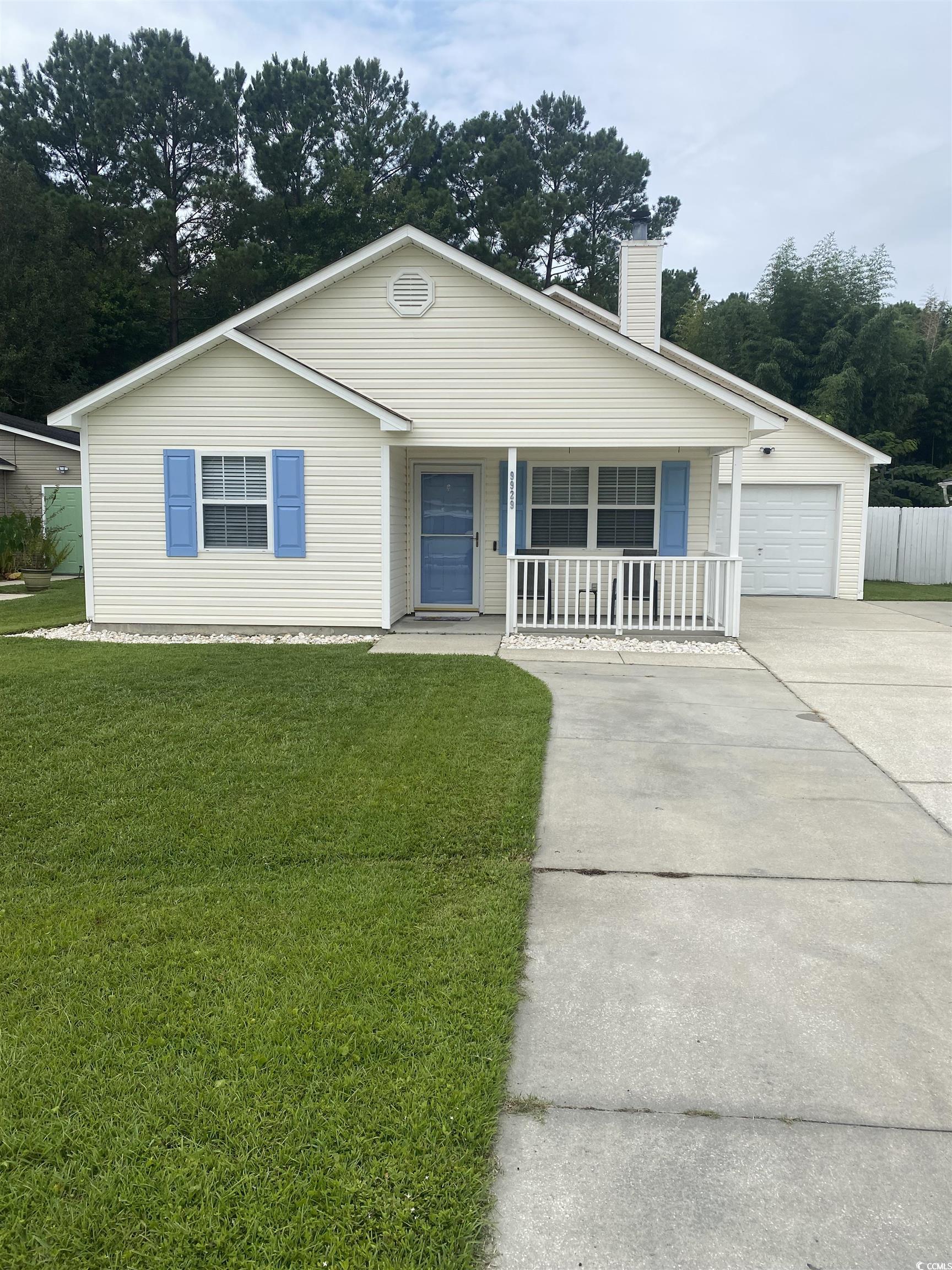
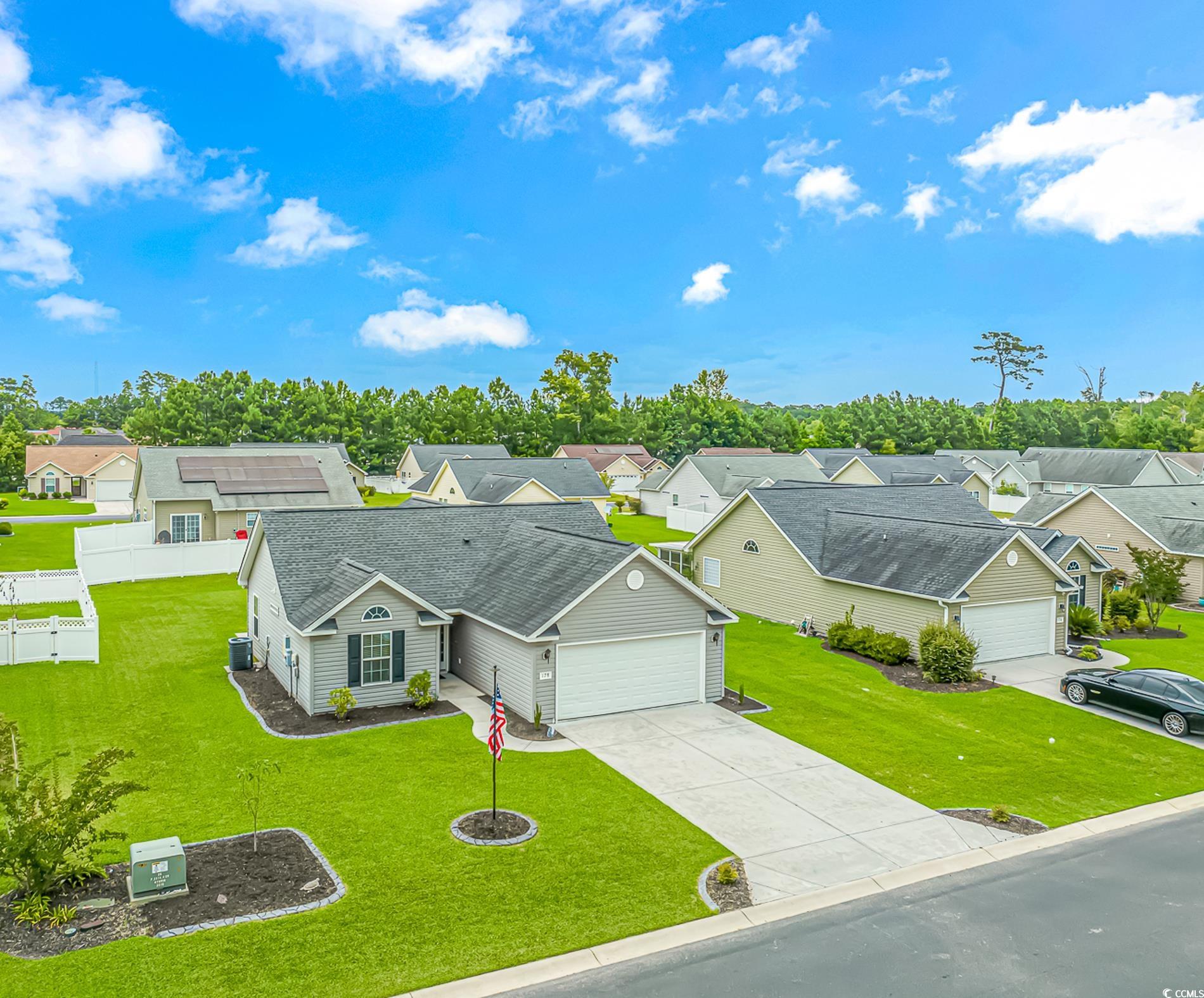
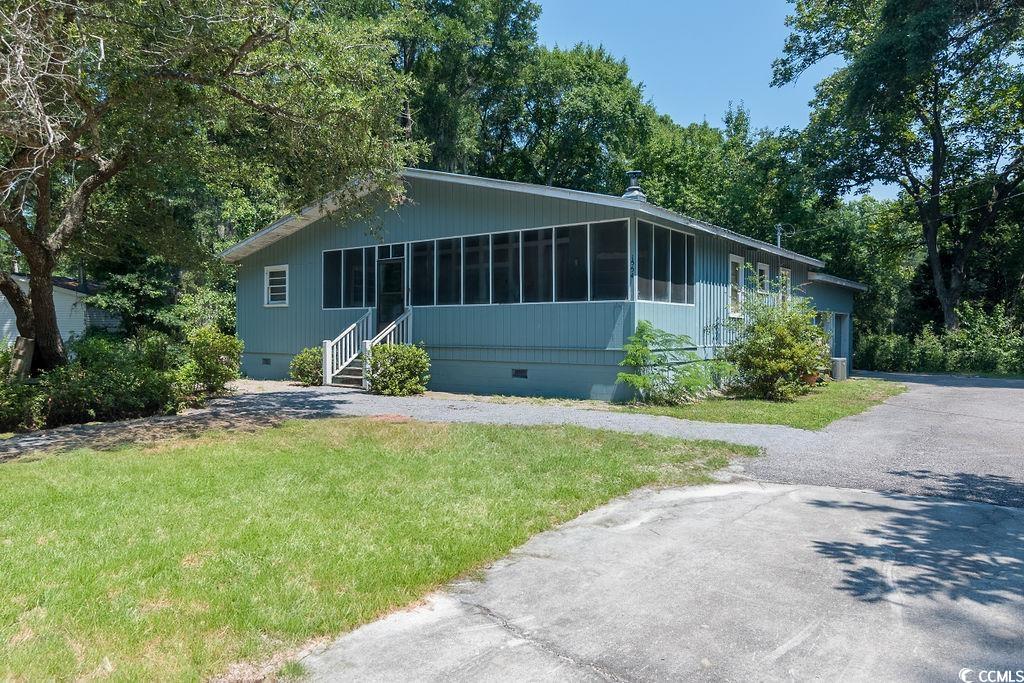
 Provided courtesy of © Copyright 2024 Coastal Carolinas Multiple Listing Service, Inc.®. Information Deemed Reliable but Not Guaranteed. © Copyright 2024 Coastal Carolinas Multiple Listing Service, Inc.® MLS. All rights reserved. Information is provided exclusively for consumers’ personal, non-commercial use,
that it may not be used for any purpose other than to identify prospective properties consumers may be interested in purchasing.
Images related to data from the MLS is the sole property of the MLS and not the responsibility of the owner of this website.
Provided courtesy of © Copyright 2024 Coastal Carolinas Multiple Listing Service, Inc.®. Information Deemed Reliable but Not Guaranteed. © Copyright 2024 Coastal Carolinas Multiple Listing Service, Inc.® MLS. All rights reserved. Information is provided exclusively for consumers’ personal, non-commercial use,
that it may not be used for any purpose other than to identify prospective properties consumers may be interested in purchasing.
Images related to data from the MLS is the sole property of the MLS and not the responsibility of the owner of this website.