Viewing Listing MLS# 1907826
Conway, SC 29526
- 4Beds
- 2Full Baths
- 1Half Baths
- 2,689SqFt
- 2019Year Built
- 0.31Acres
- MLS# 1907826
- Residential
- Detached
- Sold
- Approx Time on Market8 months, 24 days
- AreaConway To Myrtle Beach Area--Between 90 & Waterway Redhill/grande Dunes
- CountyHorry
- Subdivision Astoria Park
Overview
Come see Astoria Park, H&H Homes newest natural gas community! The new Trillium plan is over 2600 H.S.F. with the master down and 3 huge bedrooms up. Photos are representation of similar home. THE H&H ADVANTAGE Peace of Mind Features 400 Point Quality Assurance Program conducted by an Experienced Third Party Licensed Home Inspector 2-10 Home Buyers Warranty & Online Service Requests GEMS Great Expectation Management System Taexx: Built-in Pest Control System (*quarterly pest service not included) Sentricon Termite Colony Elimination System (*first year semi-annual included) EXTERIOR FEATURES 30 Year Architectural Shingles Low Maintenance Vinyl Siding Insulated Garage Doors Unfinished Drywall Included in Garage Professional Landscaping Package with Sod to Front Corners of Home Kwikset Brushed Nickel Lockset with Deadbolts Masonite Fiberglass Insulated Front Door (per plan) Vinyl, Low-E, Insulated Windows w/Panes Per Plan 2 Exterior Hose Bibs & Electrical Receptacles Aluminum Gutters with Splash Blocks Wrap the Home INTERIOR FEATURES Designer Kitchen Granite Countertops with 8 Stainless Under Mount Sink Stain Grade Maple Cabinets 1/3 Horse Power Disposal Frigidaire Appliances: Stainless Steel, Smooth Top, Self-Cleaning Electric Range, Over the Range Microwave & Dishwasher INTERIOR FEATURES (continued) Flooring Mohawk 5 Bourbon Mill Laminate Floors in Foyer Mohawk Arcadia Vinyl Flooring in Kitchen/Nook, Formal Dining, Baths and Laundry Mohawk Carpet with 6 lb. pad Bathrooms Garden Tub (per plan) in Master Bath and Separate Walk in Fiberglass Shower with Glass Door Adult Height Vanity(s) in All Baths Cultured Marble Countertops Easy Clean One-Piece Tub/Shower Combination in Common Bath(s) Chrome Plumbing Fixtures & Accessories Pedestal Sink in Powder (per plan) Electrical USB Outlet in Kitchen Combination of 6 Total TV/Phone/Data Drops Brushed Nickel Light Fixtures Overall Home 9 First Floor Smooth Ceilings with, Coffered or Trey Ceilings per Plan 2 Panel Textured Cathedral Style Interior Doors with Kwikset Brushed Nickel Hardware 5 Baseboard, 2 Casing & Shoe Mold Ventilated Closet & Pantry Shelving Fireplace is not included in the base price. It is an available option (per plan) *Note: Builder reserves the right to make substitutions in products & materials when deemed necessary without notice. Specifications may vary per community. May 16, 2019 Astoria Park Traditional Community Features
Sale Info
Listing Date: 04-06-2019
Sold Date: 12-31-2019
Aprox Days on Market:
8 month(s), 24 day(s)
Listing Sold:
4 Year(s), 10 month(s), 6 day(s) ago
Asking Price: $264,240
Selling Price: $259,140
Price Difference:
Reduced By $700
Agriculture / Farm
Grazing Permits Blm: ,No,
Horse: No
Grazing Permits Forest Service: ,No,
Grazing Permits Private: ,No,
Irrigation Water Rights: ,No,
Farm Credit Service Incl: ,No,
Crops Included: ,No,
Association Fees / Info
Hoa Frequency: Monthly
Hoa Fees: 55
Hoa: 1
Hoa Includes: CommonAreas, Trash
Community Features: GolfCartsOK, LongTermRentalAllowed
Assoc Amenities: OwnerAllowedGolfCart, OwnerAllowedMotorcycle
Bathroom Info
Total Baths: 3.00
Halfbaths: 1
Fullbaths: 2
Bedroom Info
Beds: 4
Building Info
New Construction: Yes
Levels: Two
Year Built: 2019
Mobile Home Remains: ,No,
Zoning: Residentia
Style: Colonial
Development Status: NewConstruction
Construction Materials: BrickVeneer, VinylSiding
Buyer Compensation
Exterior Features
Spa: No
Patio and Porch Features: FrontPorch
Foundation: Slab
Exterior Features: SprinklerIrrigation
Financial
Lease Renewal Option: ,No,
Garage / Parking
Parking Capacity: 6
Garage: Yes
Carport: No
Parking Type: Attached, Garage, TwoCarGarage, GarageDoorOpener
Open Parking: No
Attached Garage: Yes
Garage Spaces: 2
Green / Env Info
Interior Features
Floor Cover: Carpet, Laminate, Tile
Fireplace: No
Furnished: Unfurnished
Interior Features: Attic, PermanentAtticStairs, BedroomonMainLevel, BreakfastArea, EntranceFoyer, KitchenIsland, StainlessSteelAppliances, SolidSurfaceCounters
Appliances: Dishwasher, Disposal, Microwave, Range
Lot Info
Lease Considered: ,No,
Lease Assignable: ,No,
Acres: 0.31
Land Lease: No
Lot Description: LakeFront, OutsideCityLimits, Pond, Rectangular
Misc
Pool Private: No
Offer Compensation
Other School Info
Property Info
County: Horry
View: No
Senior Community: No
Stipulation of Sale: None
Property Sub Type Additional: Detached
Property Attached: No
Disclosures: CovenantsRestrictionsDisclosure
Rent Control: No
Construction: NeverOccupied
Room Info
Basement: ,No,
Sold Info
Sold Date: 2019-12-31T00:00:00
Sqft Info
Building Sqft: 3211
Sqft: 2689
Tax Info
Tax Legal Description: Phase 1
Unit Info
Utilities / Hvac
Heating: Central, Electric, Gas
Cooling: CentralAir
Electric On Property: No
Cooling: Yes
Utilities Available: CableAvailable, ElectricityAvailable, NaturalGasAvailable, PhoneAvailable, SewerAvailable, UndergroundUtilities, WaterAvailable
Heating: Yes
Water Source: Public
Waterfront / Water
Waterfront: Yes
Waterfront Features: Pond
Directions
From Hwy 31 Take Hwy 22 towards Conway. Exit on Hwy 90 and take a left towards Conway. Astoria Park is 4.5 miles on the left.Courtesy of Cb Sea Coast Advantage Nmb2
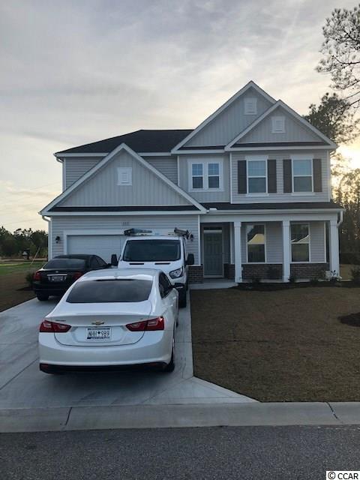
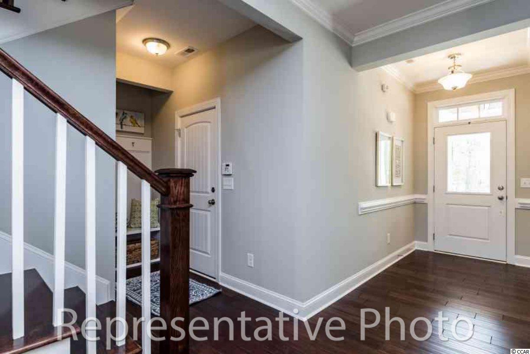
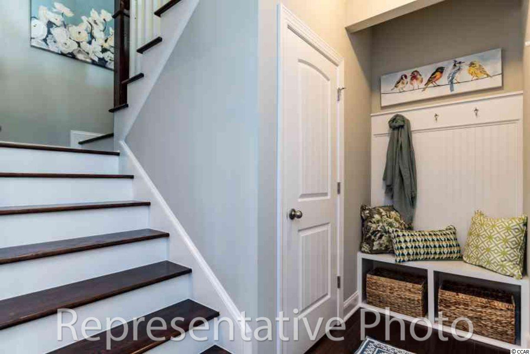
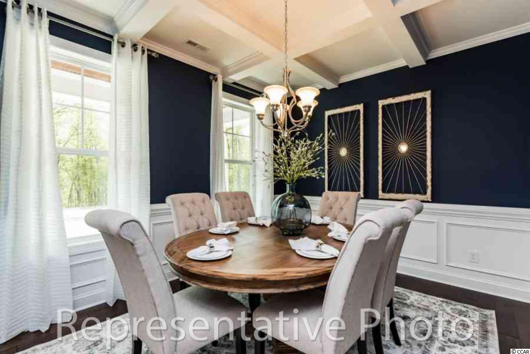
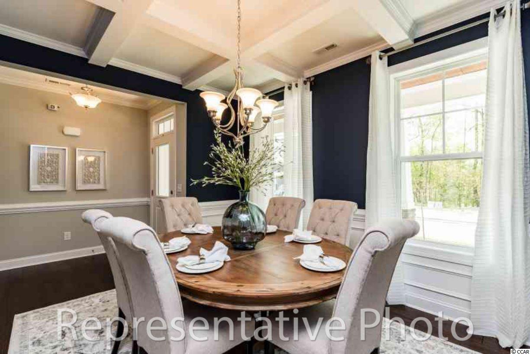

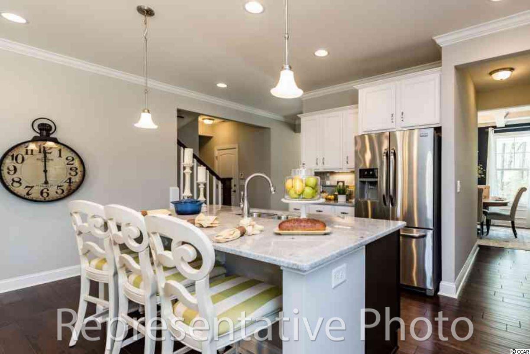
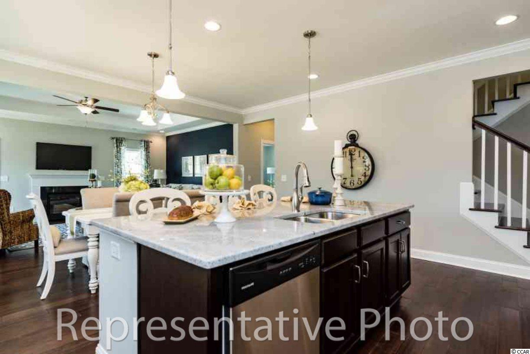
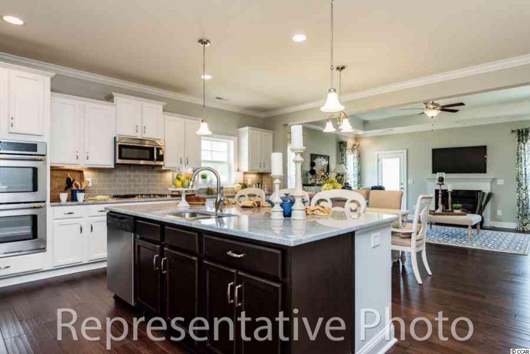
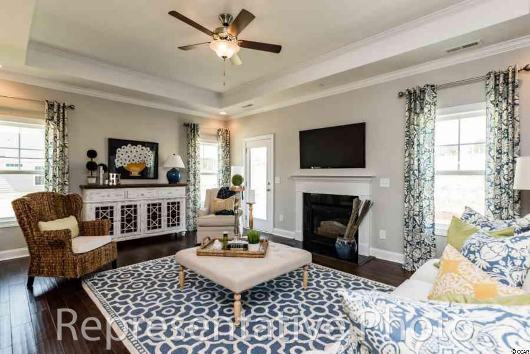
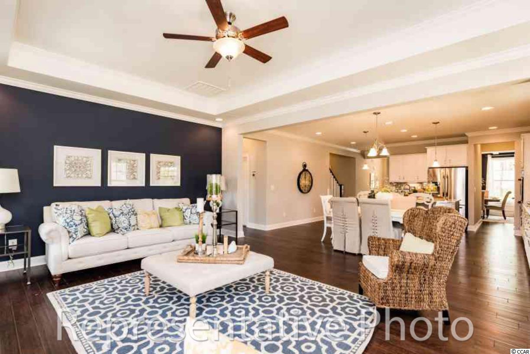
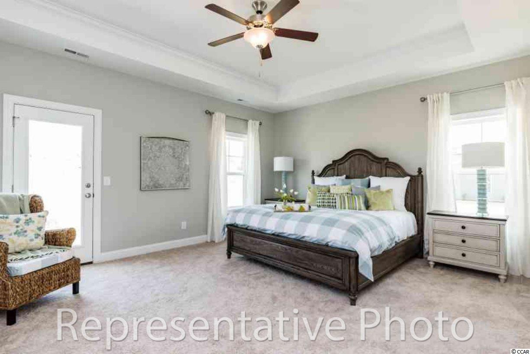
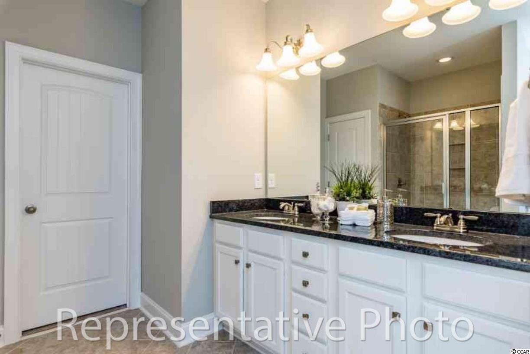
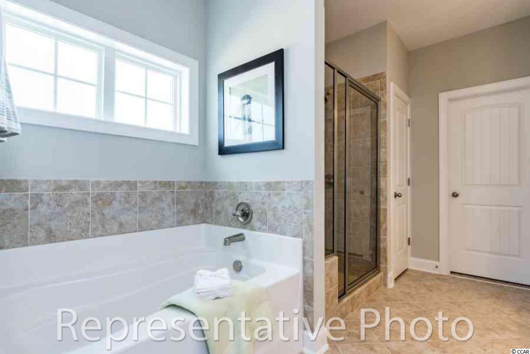
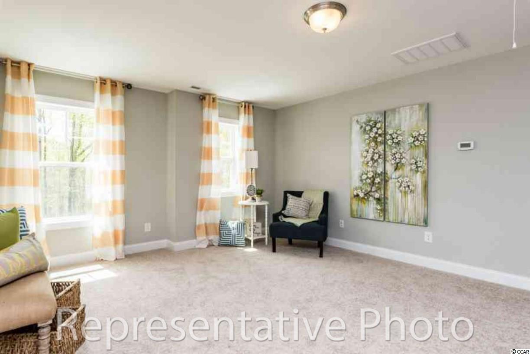
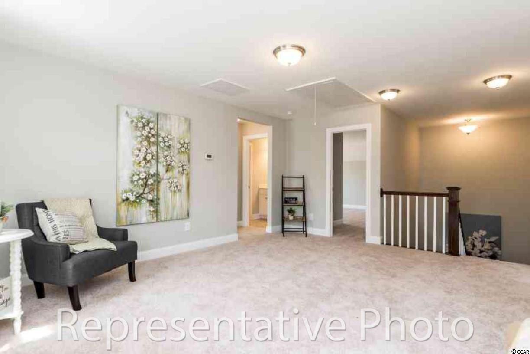
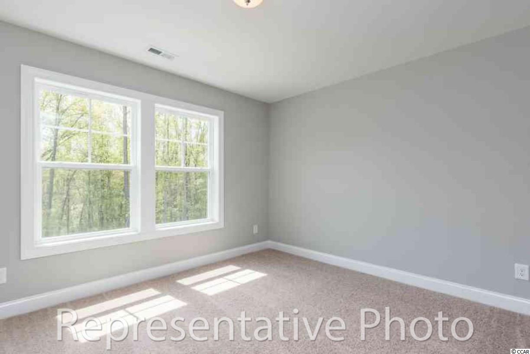

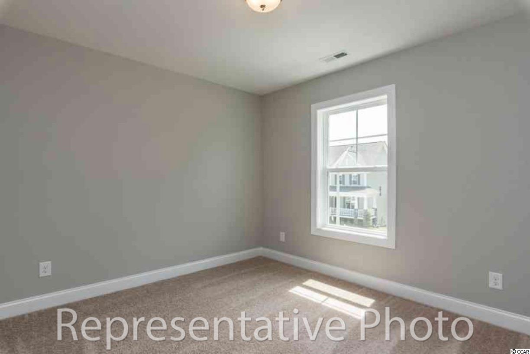
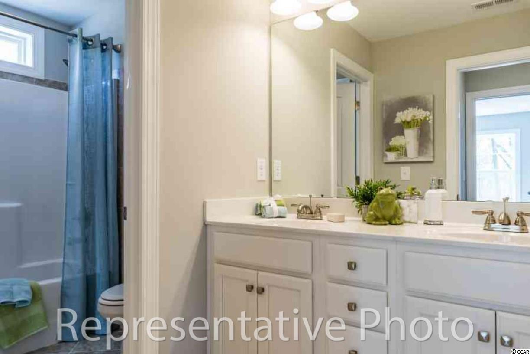
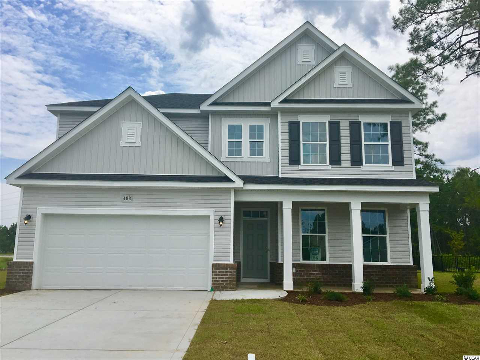
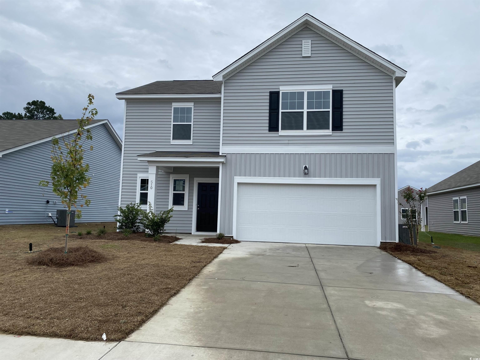
 MLS# 2421389
MLS# 2421389 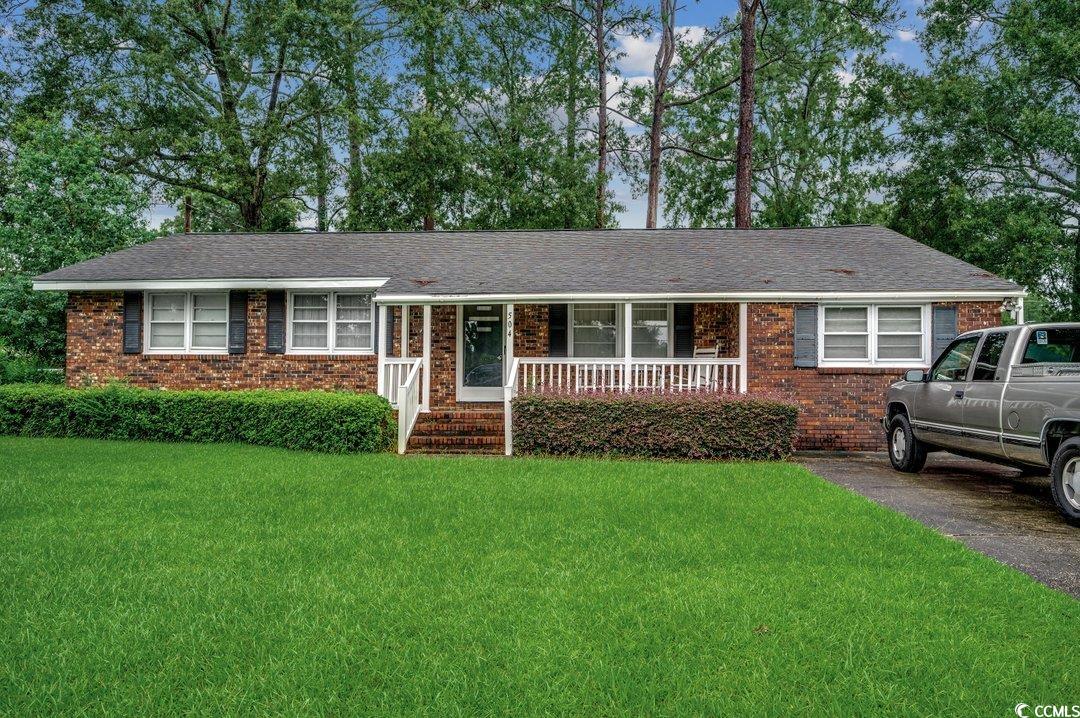
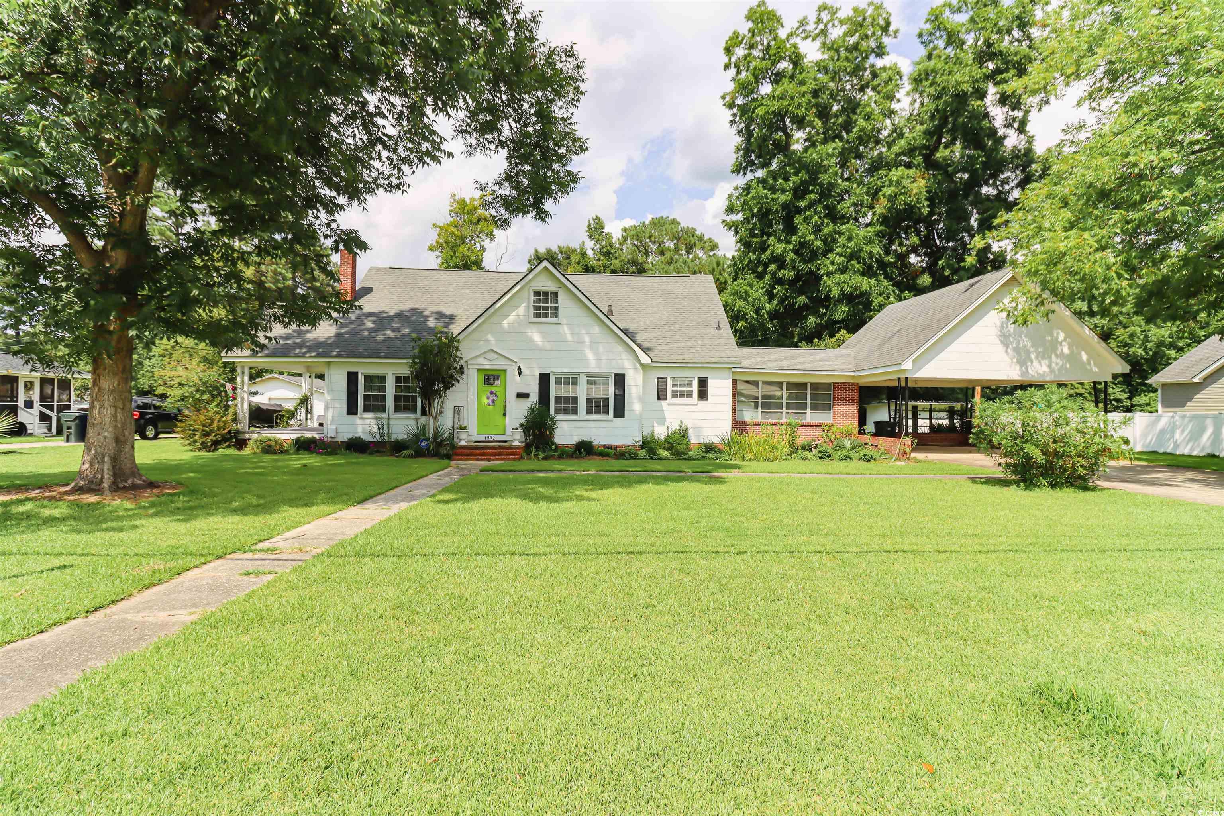
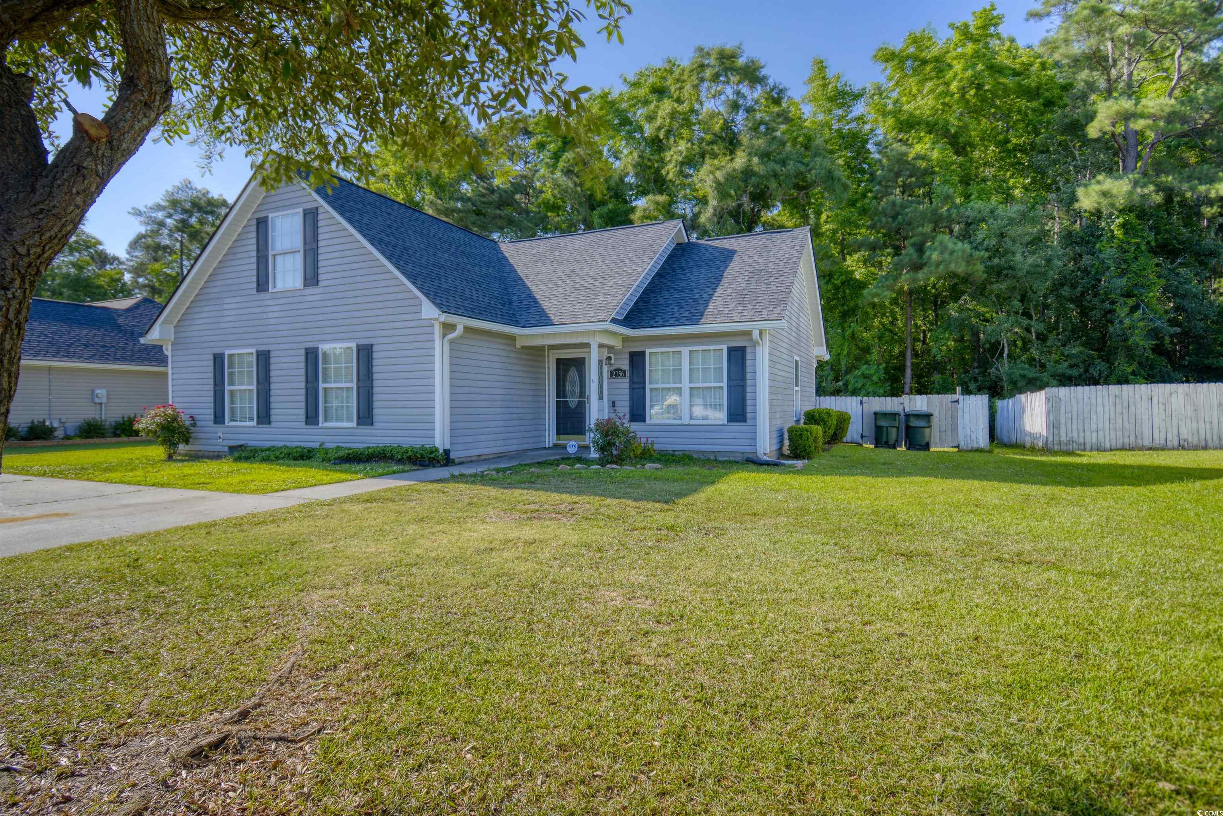
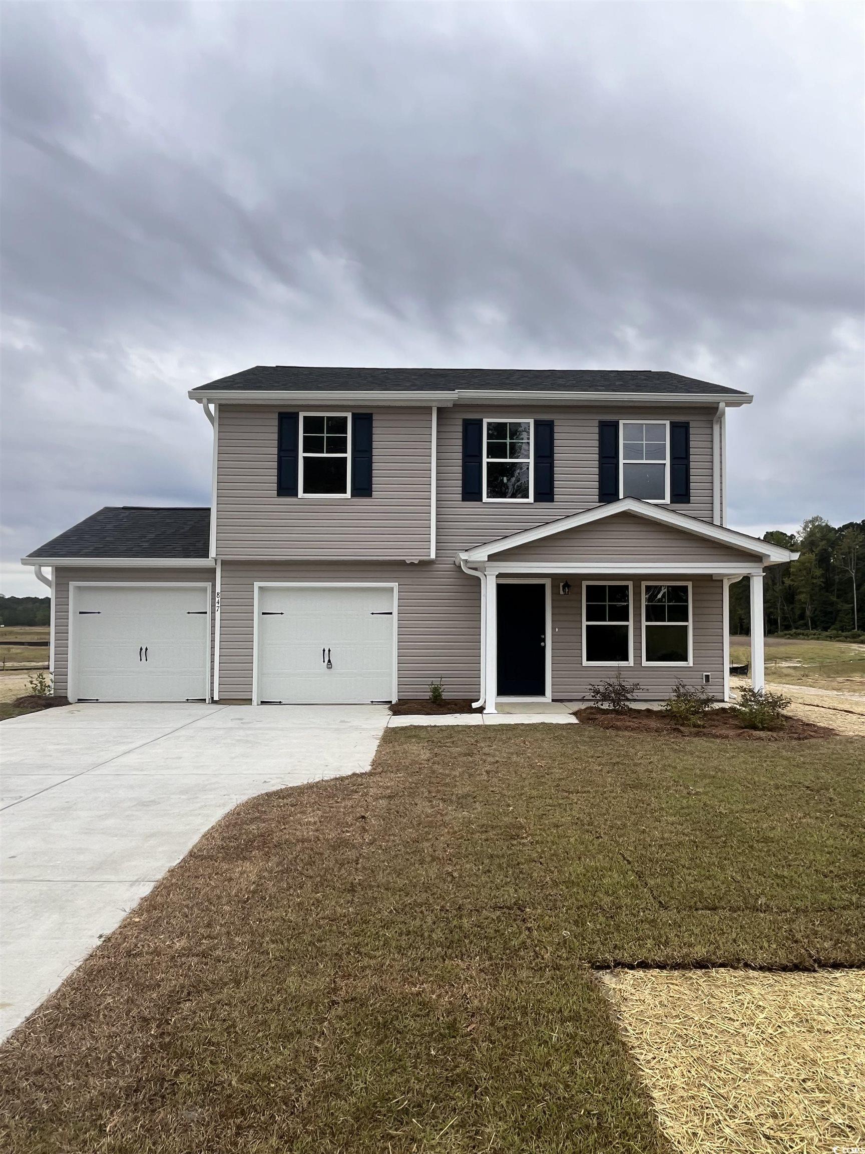
 Provided courtesy of © Copyright 2024 Coastal Carolinas Multiple Listing Service, Inc.®. Information Deemed Reliable but Not Guaranteed. © Copyright 2024 Coastal Carolinas Multiple Listing Service, Inc.® MLS. All rights reserved. Information is provided exclusively for consumers’ personal, non-commercial use,
that it may not be used for any purpose other than to identify prospective properties consumers may be interested in purchasing.
Images related to data from the MLS is the sole property of the MLS and not the responsibility of the owner of this website.
Provided courtesy of © Copyright 2024 Coastal Carolinas Multiple Listing Service, Inc.®. Information Deemed Reliable but Not Guaranteed. © Copyright 2024 Coastal Carolinas Multiple Listing Service, Inc.® MLS. All rights reserved. Information is provided exclusively for consumers’ personal, non-commercial use,
that it may not be used for any purpose other than to identify prospective properties consumers may be interested in purchasing.
Images related to data from the MLS is the sole property of the MLS and not the responsibility of the owner of this website.