Viewing Listing MLS# 1902402
Conway, SC 29526
- 2Beds
- 2Full Baths
- N/AHalf Baths
- 1,001SqFt
- 2006Year Built
- LUnit #
- MLS# 1902402
- Residential
- Condominium
- Sold
- Approx Time on Market5 months, 29 days
- AreaMyrtle Beach Area--Carolina Forest
- CountyHorry
- Subdivision Kiskadee Parke
Overview
A two bedroom, two bathroom unit located on the third floor in Kiskadee Parke! This unit comes fully furnished and with a private one-car garage. Featuring an open Oakmont Villa ""B"" floor plan, you will be thrilled with the generous size of the common living space and bedrooms. The common living area is ideal for relaxing and entertaining. The kitchen with a breakfast bar overlooks the dining and living rooms. You will appreciate the view of the pond from this unit, as seen through the sliding glass door that leads to the rear 7'5""x13' screened balcony. This balcony is carpeted and features a ceiling fan, electric outlets, and access to the private storage closet. The master bedroom boasts a beautiful view of the community pond, tray ceiling, walk-in closet, a second closet, and an ensuite bath with a garden tub. The second bedroom is located separate from the master suite and has access to a full bath. Kiskadee Parke offers its residents a community pool and hot tub, lighted tennis, basketball, and beach volleyball courts, a clubhouse, and outdoor grill area with table seating under a pavilion. Your Kiskadee Parke address, centrally located between Conway and the Atlantic Ocean, provides you with close proximity to all the attractions and amenities of Myrtle Beach, including fine dining, world-class entertainment, ample shopping experiences along the Grand Strand, and Conways antique shops, local eateries, and the River Walk. Rest easy knowing you are only a short drive from Coastal Carolina University, Horry-Georgetown Technical College, medical centers, doctors offices, pharmacies, banks, post offices, and grocery stores. HOA information has been provided to the best of our ability. All information should be verified and approved by buyer. Square footage is approximate and not guaranteed. Buyer is responsible for verification.
Sale Info
Listing Date: 01-31-2019
Sold Date: 07-31-2019
Aprox Days on Market:
5 month(s), 29 day(s)
Listing Sold:
5 Year(s), 3 month(s), 5 day(s) ago
Asking Price: $123,900
Selling Price: $103,500
Price Difference:
Reduced By $16,400
Agriculture / Farm
Grazing Permits Blm: ,No,
Horse: No
Grazing Permits Forest Service: ,No,
Other Structures: SecondGarage
Grazing Permits Private: ,No,
Irrigation Water Rights: ,No,
Farm Credit Service Incl: ,No,
Crops Included: ,No,
Association Fees / Info
Hoa Frequency: Monthly
Hoa Fees: 283
Hoa: 1
Hoa Includes: AssociationManagement, CommonAreas, Insurance, LegalAccounting, MaintenanceGrounds, Pools, RecreationFacilities, Sewer, Trash, Water
Community Features: Clubhouse, Pool, RecreationArea, TennisCourts, LongTermRentalAllowed, ShortTermRentalAllowed
Assoc Amenities: Clubhouse, Pool, PetRestrictions, PetsAllowed, TennisCourts, Trash, MaintenanceGrounds
Bathroom Info
Total Baths: 2.00
Fullbaths: 2
Bedroom Info
Beds: 2
Building Info
New Construction: No
Levels: One
Year Built: 2006
Mobile Home Remains: ,No,
Zoning: MF
Style: LowRise
Construction Materials: VinylSiding
Entry Level: 3
Building Name: 334
Buyer Compensation
Exterior Features
Spa: Yes
Patio and Porch Features: Balcony, FrontPorch, Porch, Screened
Spa Features: HotTub
Pool Features: Community, OutdoorPool
Foundation: Slab
Exterior Features: Balcony, HotTubSpa, Pool, Storage
Financial
Lease Renewal Option: ,No,
Garage / Parking
Garage: Yes
Carport: No
Parking Type: OneCarGarage, Private, GarageDoorOpener
Open Parking: No
Attached Garage: No
Garage Spaces: 1
Green / Env Info
Interior Features
Floor Cover: Carpet, Tile
Fireplace: No
Laundry Features: WasherHookup
Furnished: Furnished
Interior Features: Furnished, WindowTreatments, EntranceFoyer
Appliances: Dryer, Washer
Lot Info
Lease Considered: ,No,
Lease Assignable: ,No,
Acres: 0.00
Land Lease: No
Lot Description: LakeFront, Pond, Rectangular
Misc
Pool Private: Yes
Pets Allowed: OwnerOnly, Yes
Offer Compensation
Other School Info
Property Info
County: Horry
View: Yes
Senior Community: No
Stipulation of Sale: None
View: Lake, Pond
Property Sub Type Additional: Condominium
Property Attached: No
Security Features: SmokeDetectors
Disclosures: CovenantsRestrictionsDisclosure,SellerDisclosure
Rent Control: No
Construction: Resale
Room Info
Basement: ,No,
Sold Info
Sold Date: 2019-07-31T00:00:00
Sqft Info
Building Sqft: 1101
Sqft: 1001
Tax Info
Unit Info
Unit: L
Utilities / Hvac
Heating: Central, Electric
Cooling: CentralAir
Electric On Property: No
Cooling: Yes
Utilities Available: CableAvailable, ElectricityAvailable, Other, PhoneAvailable, SewerAvailable, UndergroundUtilities, WaterAvailable
Heating: Yes
Water Source: Public
Waterfront / Water
Waterfront: Yes
Waterfront Features: LakeFront
Directions
From Highway 501: Turn into Wild Wing Lakes via Wild Wing Boulevard. Turn right into Kiskadee Parke at Wild Wing. Take first left and wind around back. Your destination -- 334 Kiskadee Loop, Unit L -- will be on your right, at the back of the complex.Courtesy of Cb Sea Coast Advantage Cf - Main Line: 843-903-4400
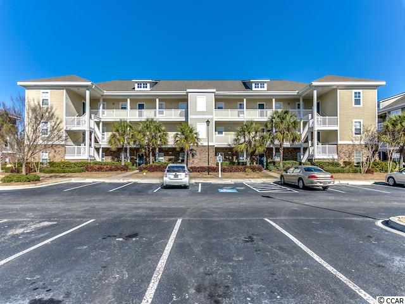
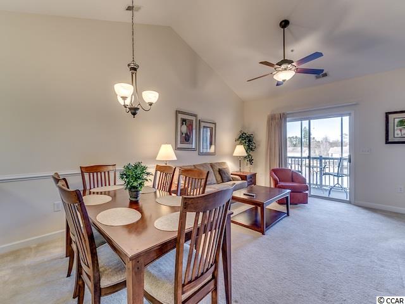
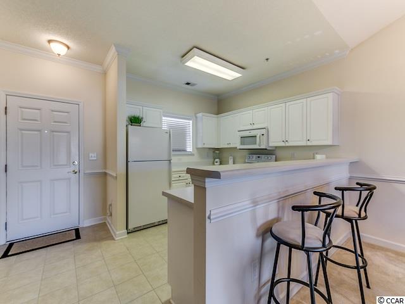
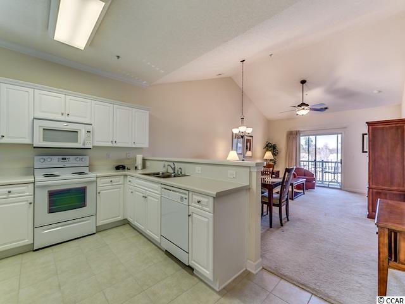
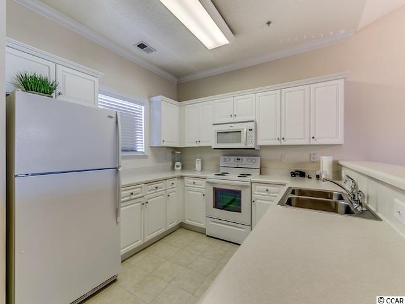
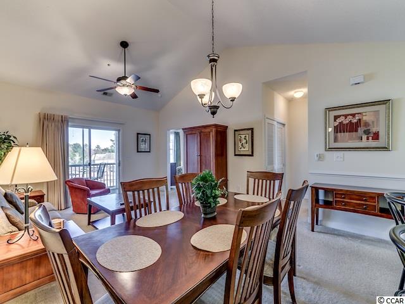
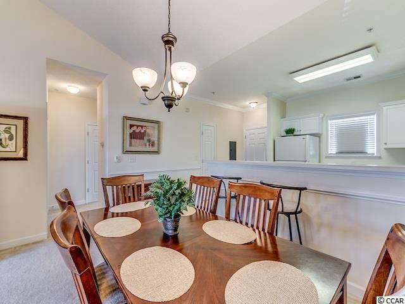
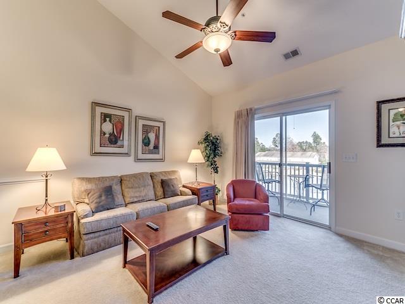
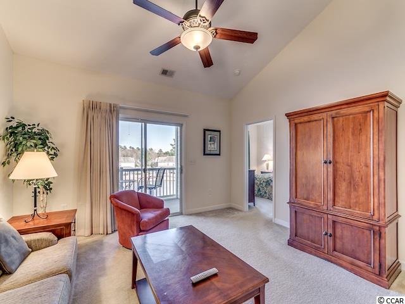
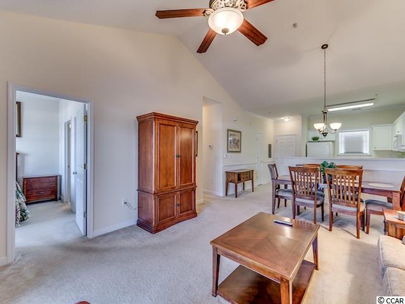
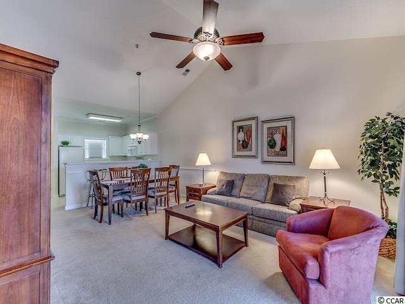
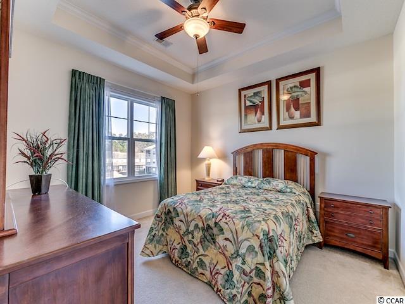
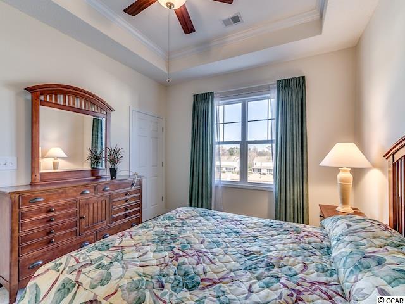
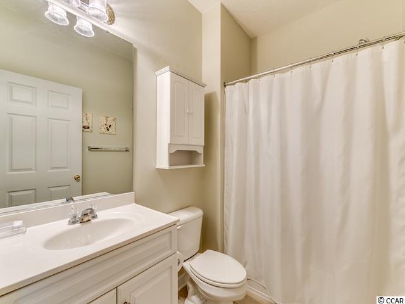
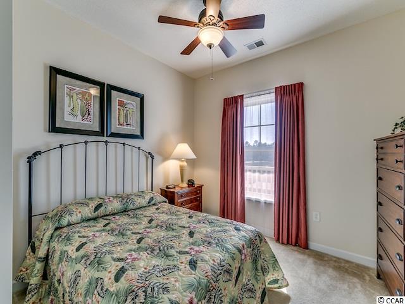
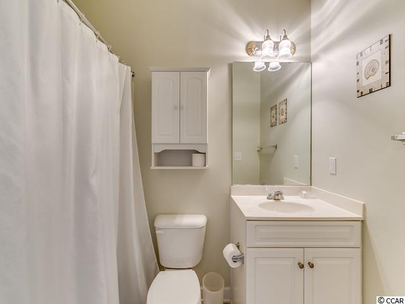
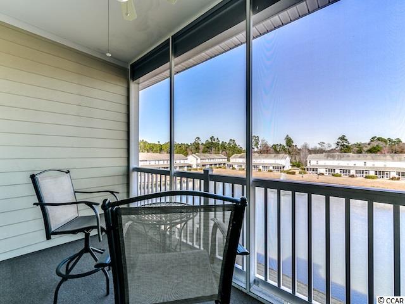
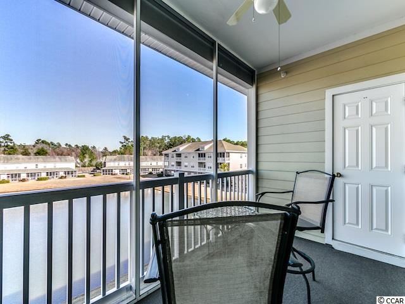
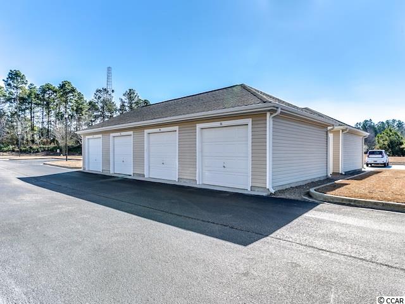
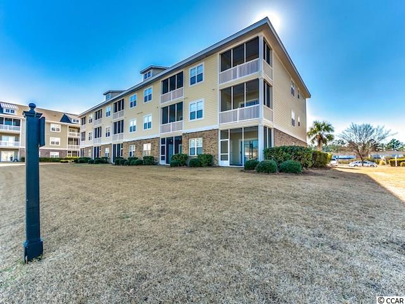
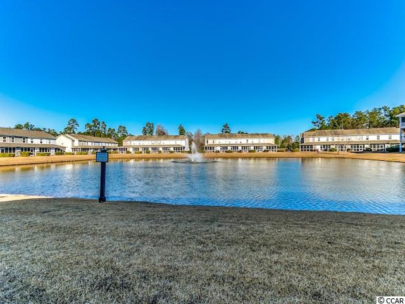
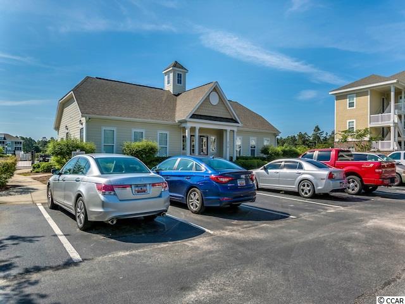
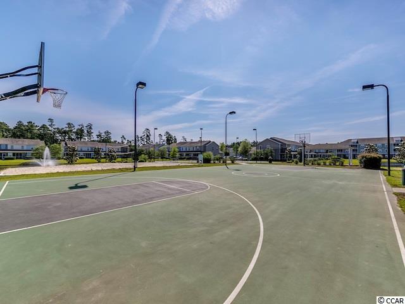
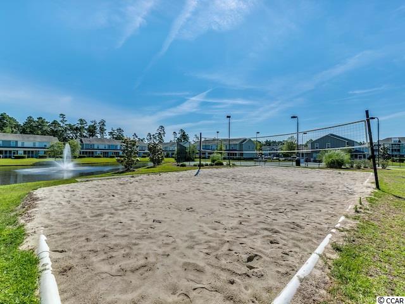
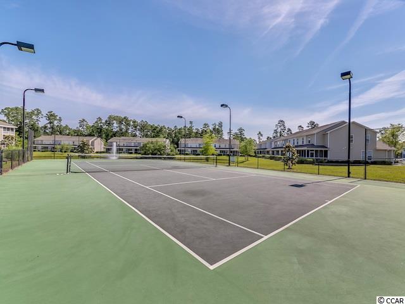
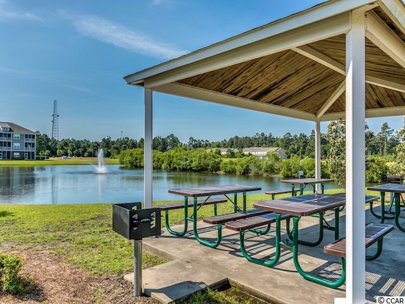
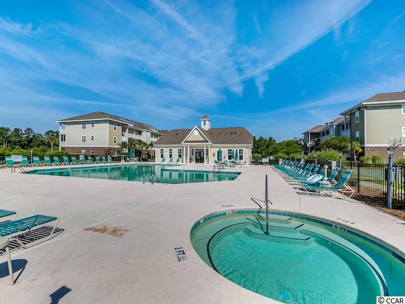
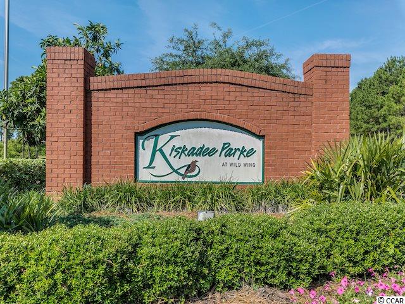
 MLS# 921658
MLS# 921658 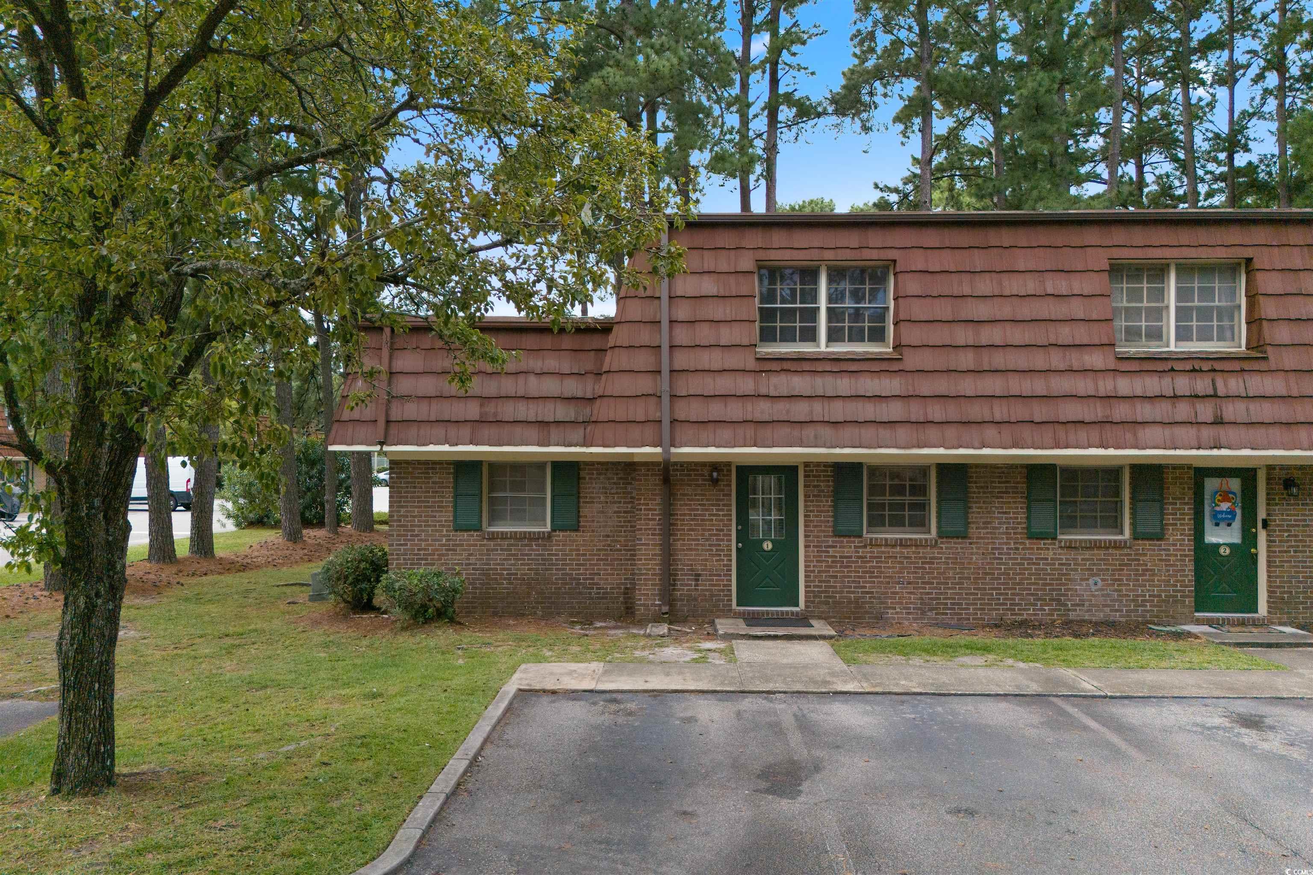
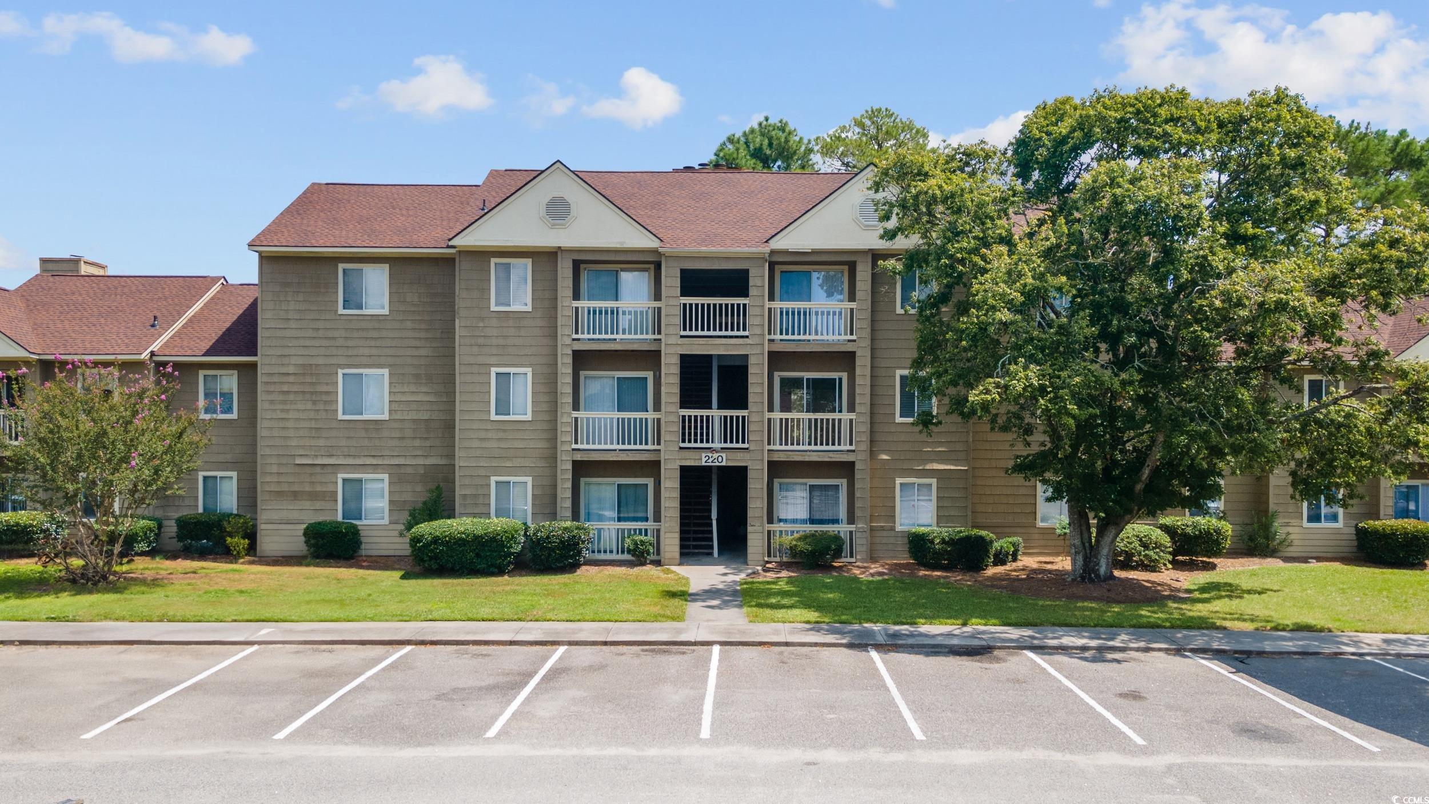
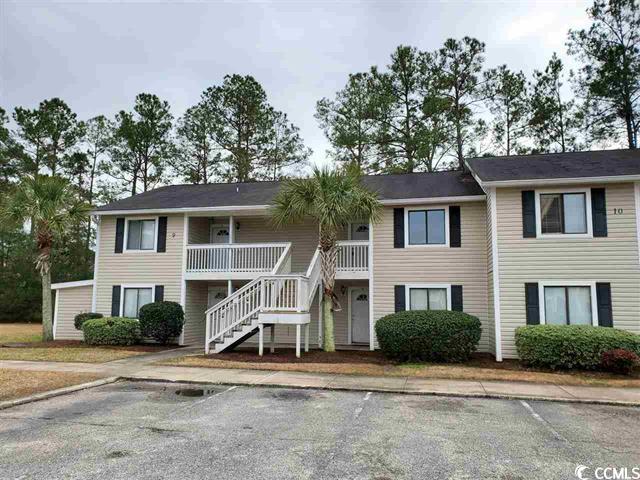
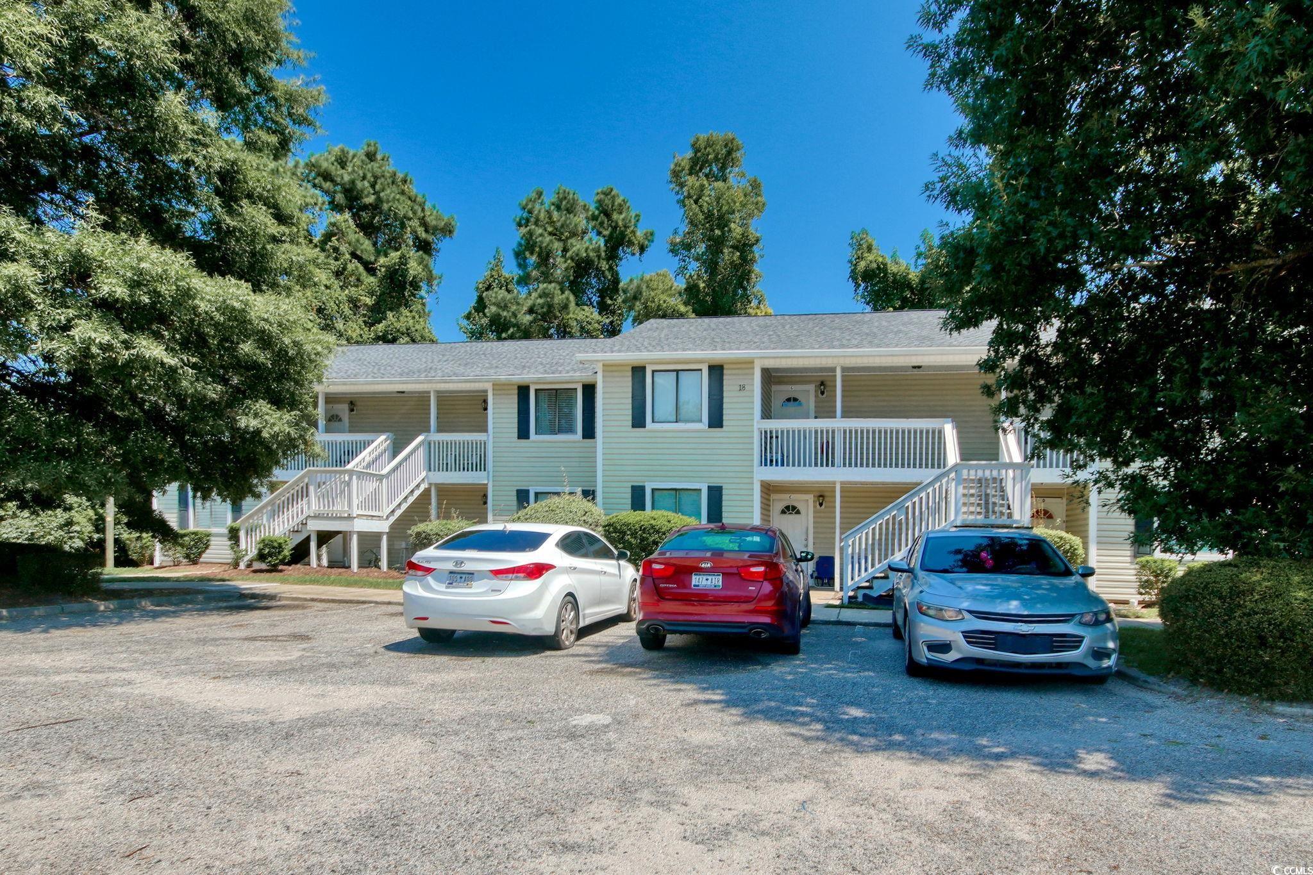
 Provided courtesy of © Copyright 2024 Coastal Carolinas Multiple Listing Service, Inc.®. Information Deemed Reliable but Not Guaranteed. © Copyright 2024 Coastal Carolinas Multiple Listing Service, Inc.® MLS. All rights reserved. Information is provided exclusively for consumers’ personal, non-commercial use,
that it may not be used for any purpose other than to identify prospective properties consumers may be interested in purchasing.
Images related to data from the MLS is the sole property of the MLS and not the responsibility of the owner of this website.
Provided courtesy of © Copyright 2024 Coastal Carolinas Multiple Listing Service, Inc.®. Information Deemed Reliable but Not Guaranteed. © Copyright 2024 Coastal Carolinas Multiple Listing Service, Inc.® MLS. All rights reserved. Information is provided exclusively for consumers’ personal, non-commercial use,
that it may not be used for any purpose other than to identify prospective properties consumers may be interested in purchasing.
Images related to data from the MLS is the sole property of the MLS and not the responsibility of the owner of this website.