Viewing Listing MLS# 1901689
Longs, SC 29568
- 3Beds
- 2Full Baths
- 1Half Baths
- 2,304SqFt
- 2019Year Built
- 0.51Acres
- MLS# 1901689
- Residential
- Detached
- Sold
- Approx Time on Market6 months, 8 days
- AreaConway To Myrtle Beach Area--Between 90 & Waterway Redhill/grande Dunes
- CountyHorry
- SubdivisionPelican Bay
Overview
Our new addition to the H&H Homes in Pelican Bay is this 1 story floor plan. The Ocean Isle plan is loaded with outstanding features with cement fiber board exteriors & raised slab brick veneer foundation. Large covered rear porch overlooking a scenic pond and wildlife. This home features fireplace with built-in cabinetry. Hardwood and ceramic tile flooring throughout. Granite kitchen countertops, counter height kitchen island peninsula with granite overhang. Tray ceiling in Master bedroom & great room, stainless appliances, brushed nickel hardware & lighting package. Upgraded trim package including 7.25 baseboards throughout, cased windows & openings, crown in foyer and dining room. Fully landscaped, sodded & irrigated yard with gutters around entire home. Eco select energy program. TAEXX Built-in pest control system. Sentricon termite system. 2-10 warranty. This ""Hidden Gem"" community of Pelican Bay has boat ramp and boat storage and the use of the gazebo and day dock for it's residents right on the intracoastal waterway. Great for parties and barbecues. All within minutes of shopping, restaurants and live entertainment.
Sale Info
Listing Date: 01-22-2019
Sold Date: 07-31-2019
Aprox Days on Market:
6 month(s), 8 day(s)
Listing Sold:
4 Year(s), 9 month(s), 19 day(s) ago
Asking Price: $369,920
Selling Price: $365,810
Price Difference:
Reduced By $4,110
Agriculture / Farm
Grazing Permits Blm: ,No,
Horse: No
Grazing Permits Forest Service: ,No,
Grazing Permits Private: ,No,
Irrigation Water Rights: ,No,
Farm Credit Service Incl: ,No,
Crops Included: ,No,
Association Fees / Info
Hoa Frequency: Annually
Hoa Fees: 58
Hoa: 1
Hoa Includes: AssociationManagement, CommonAreas, Recycling, Trash
Community Features: BoatFacilities, Dock, GolfCartsOK, Gated
Assoc Amenities: BoatDock, BoatRamp, Gated, OwnerAllowedGolfCart, PetRestrictions
Bathroom Info
Total Baths: 3.00
Halfbaths: 1
Fullbaths: 2
Bedroom Info
Beds: 3
Building Info
New Construction: Yes
Levels: One
Year Built: 2019
Mobile Home Remains: ,No,
Zoning: Res
Style: Ranch
Development Status: NewConstruction
Construction Materials: HardiPlankType
Buyer Compensation
Exterior Features
Spa: No
Patio and Porch Features: RearPorch, FrontPorch, Patio
Foundation: Slab
Exterior Features: SprinklerIrrigation, Porch, Patio
Financial
Lease Renewal Option: ,No,
Garage / Parking
Parking Capacity: 5
Garage: Yes
Carport: No
Parking Type: Attached, Garage, TwoCarGarage, GarageDoorOpener
Open Parking: No
Attached Garage: Yes
Garage Spaces: 2
Green / Env Info
Green Energy Efficient: Doors, Windows
Interior Features
Floor Cover: Carpet, Laminate, Tile
Door Features: InsulatedDoors
Fireplace: Yes
Laundry Features: WasherHookup
Furnished: Unfurnished
Interior Features: Attic, Fireplace, PermanentAtticStairs, BedroomonMainLevel, KitchenIsland, StainlessSteelAppliances, SolidSurfaceCounters
Appliances: Dishwasher, Disposal, Microwave, Range
Lot Info
Lease Considered: ,No,
Lease Assignable: ,No,
Acres: 0.51
Land Lease: No
Lot Description: CulDeSac, LakeFront, Pond
Misc
Pool Private: No
Pets Allowed: OwnerOnly, Yes
Offer Compensation
Other School Info
Property Info
County: Horry
View: No
Senior Community: No
Stipulation of Sale: None
Property Sub Type Additional: Detached
Property Attached: No
Security Features: SecuritySystem, GatedCommunity, SmokeDetectors
Disclosures: CovenantsRestrictionsDisclosure
Rent Control: No
Construction: NeverOccupied
Room Info
Basement: ,No,
Sold Info
Sold Date: 2019-07-31T00:00:00
Sqft Info
Building Sqft: 3013
Sqft: 2304
Tax Info
Tax Legal Description: Pelican Bay Ph2B B Lot107
Unit Info
Utilities / Hvac
Heating: Central, Electric, Propane
Cooling: CentralAir
Electric On Property: No
Cooling: Yes
Utilities Available: CableAvailable, ElectricityAvailable, PhoneAvailable, WaterAvailable
Heating: Yes
Water Source: Public
Waterfront / Water
Waterfront: Yes
Waterfront Features: LakeFront
Directions
From Hwy 31, take exit for Robert Edge Pkwy/North Myrtle Beach. Turn East on Robert Edge towards hwy 17/Main St. Take the first right at the light, Old Sanders Dr. and then the next right for approx. 1.4 miles. The gated entrance to Pelican Bay will be on the left. From Hwy 17, Turn on Robert Edge Pkwy towards hwy 31. At the light take a left on Old Saunders Dr. and then the next right. Follow signs to Pelican Bay.Courtesy of Cb Sea Coast Advantage Nmb2
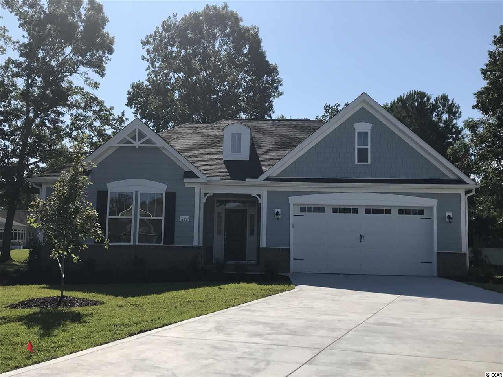
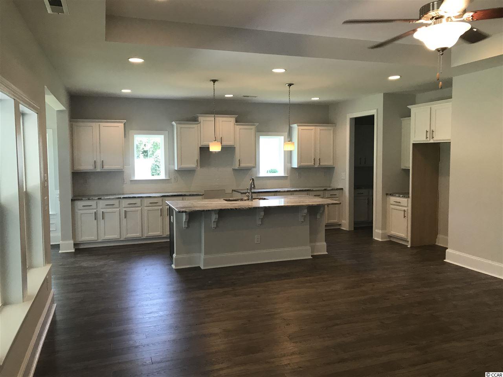
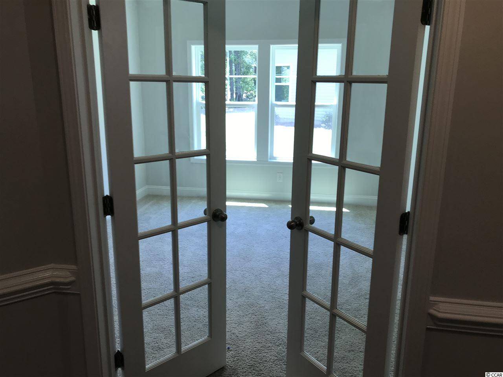
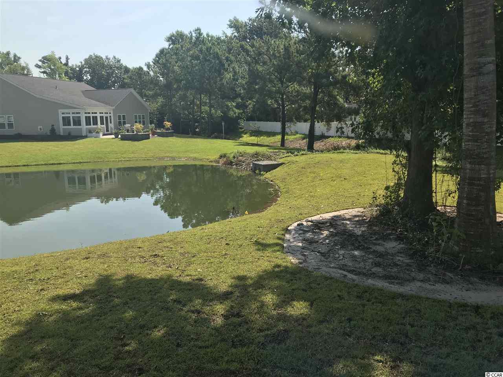
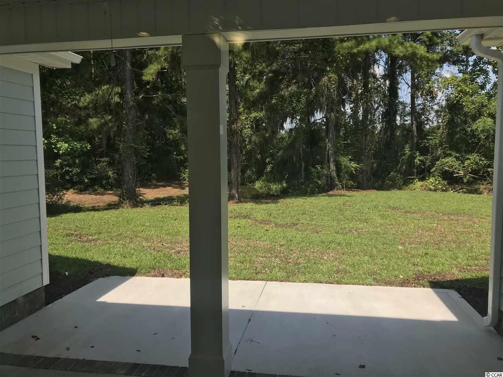
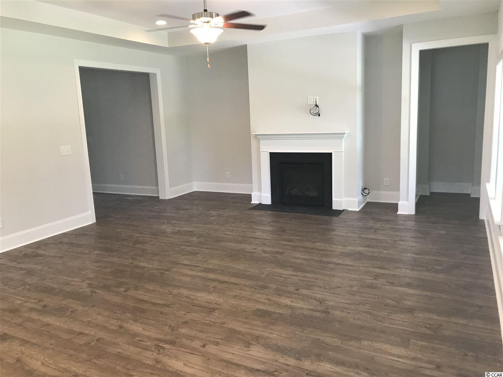
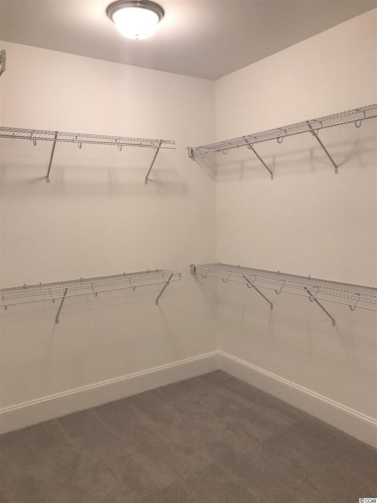
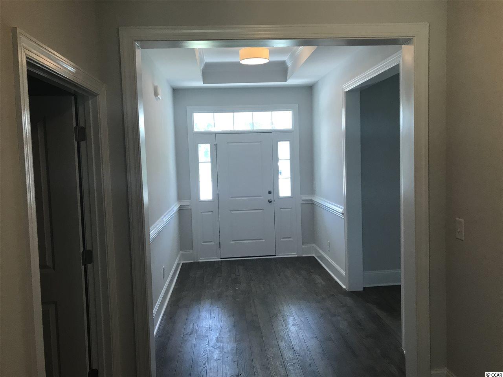
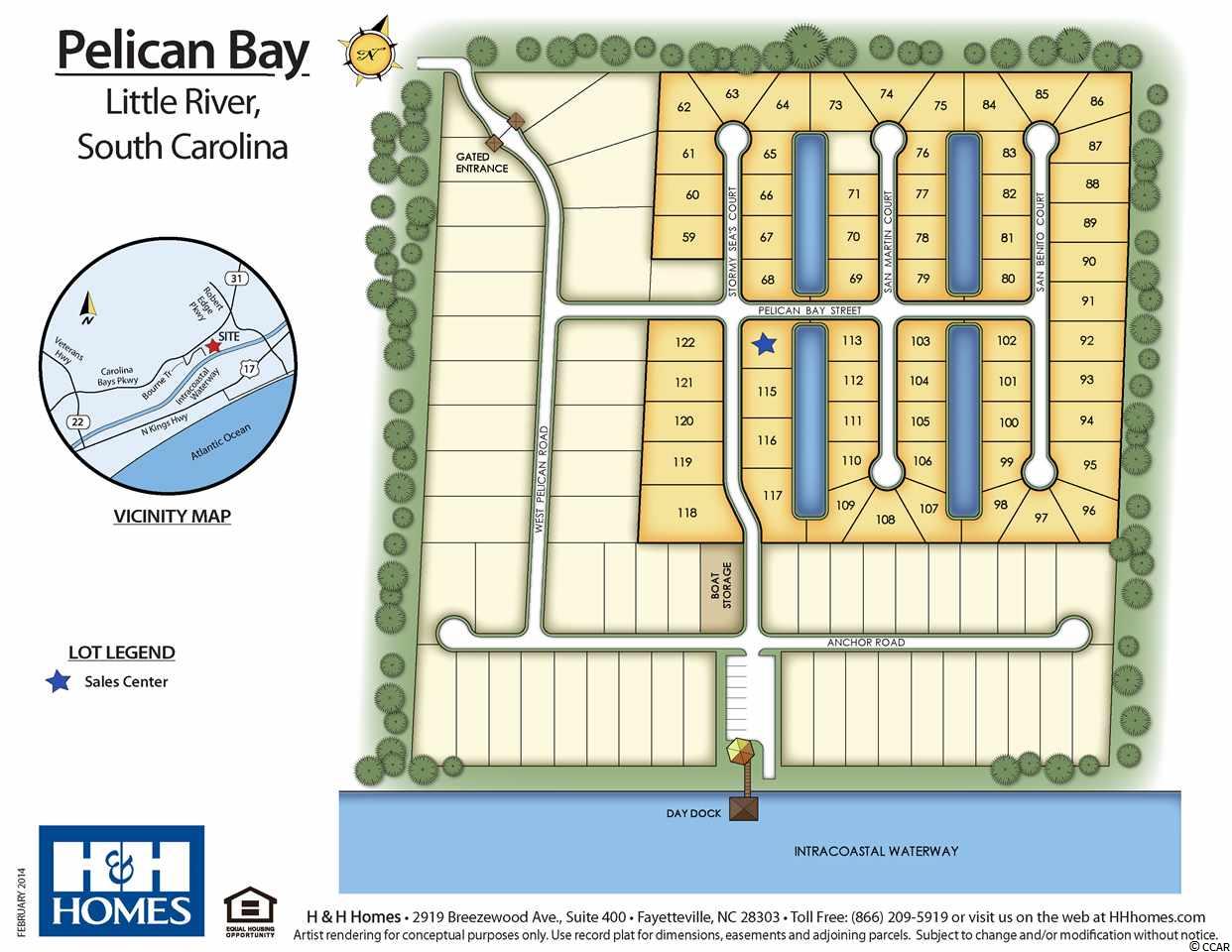
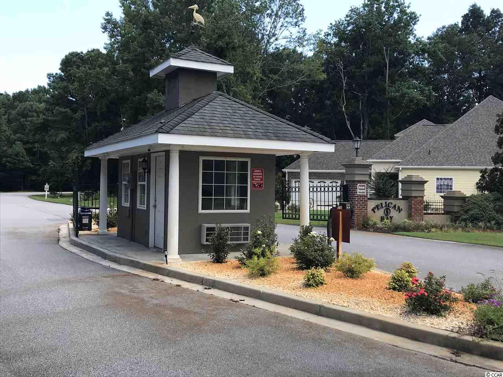
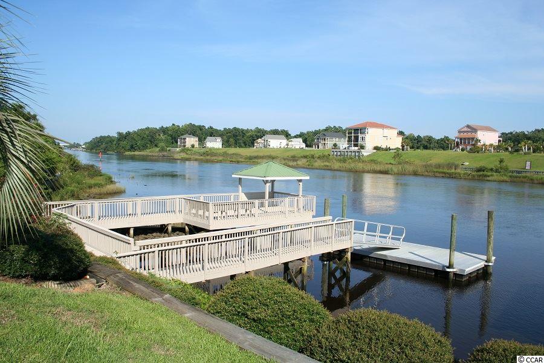
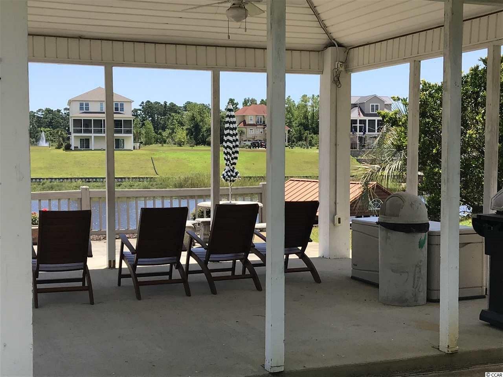
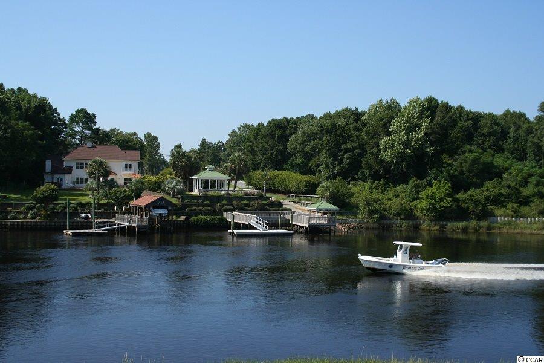
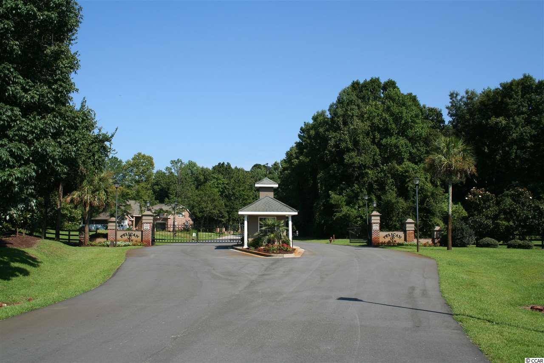
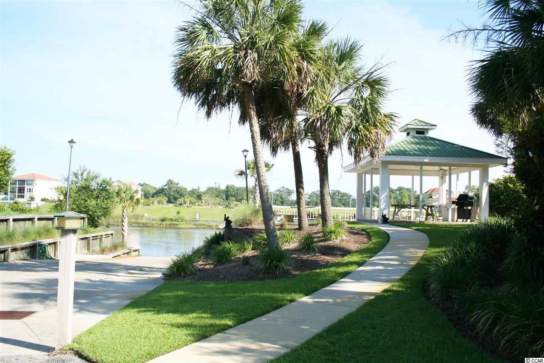
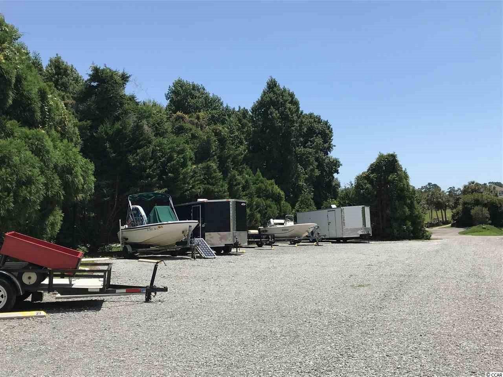
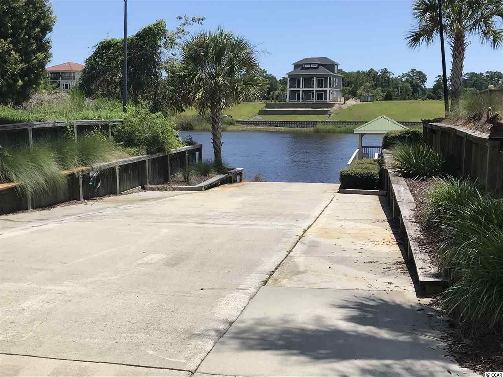
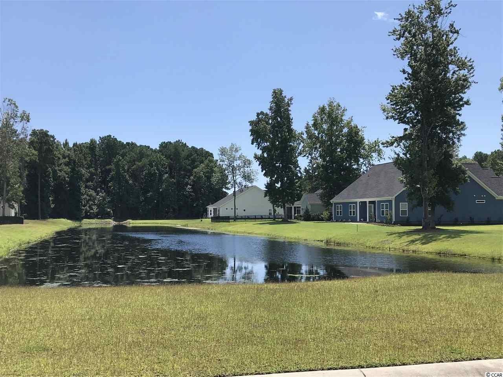
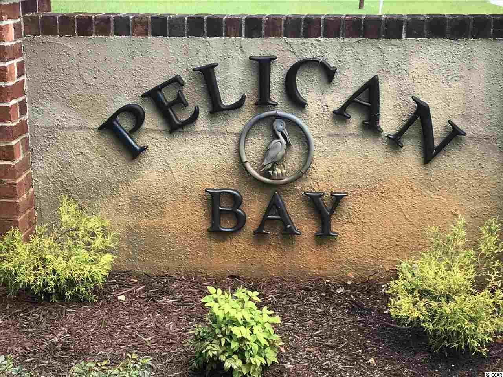
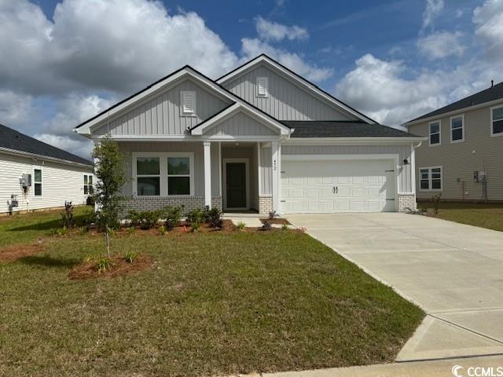
 MLS# 2406894
MLS# 2406894 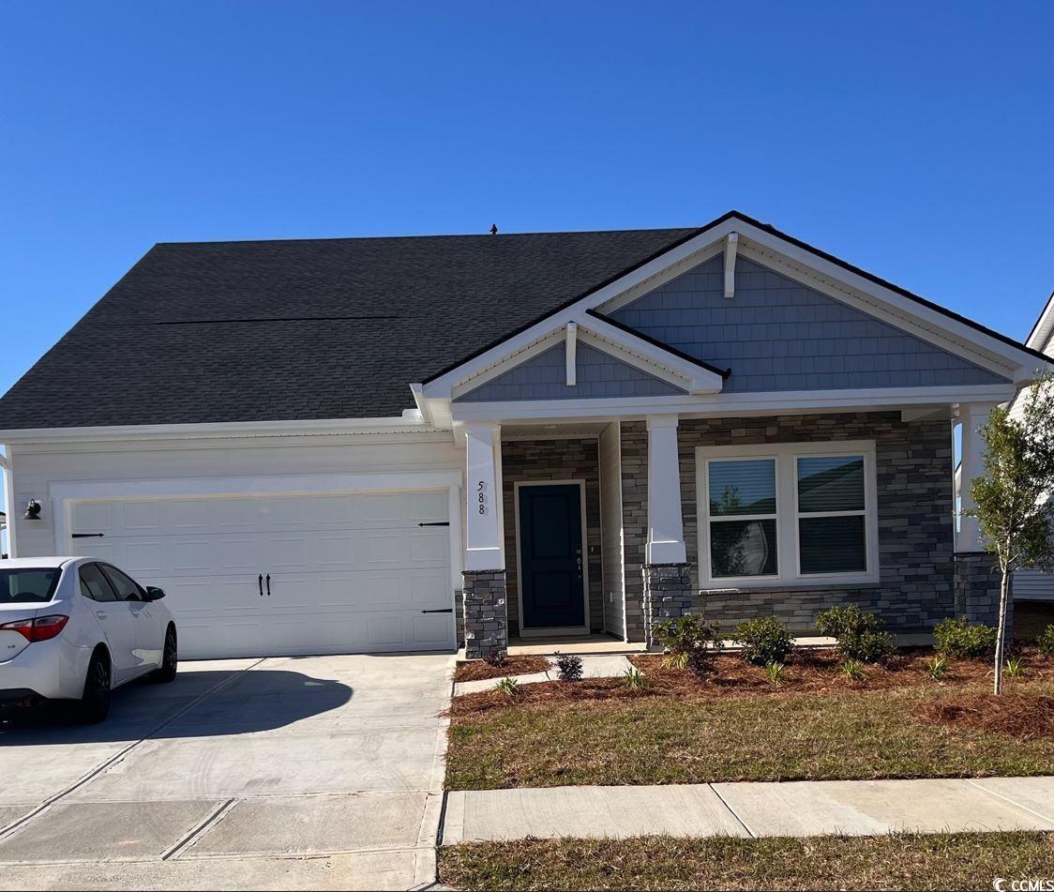
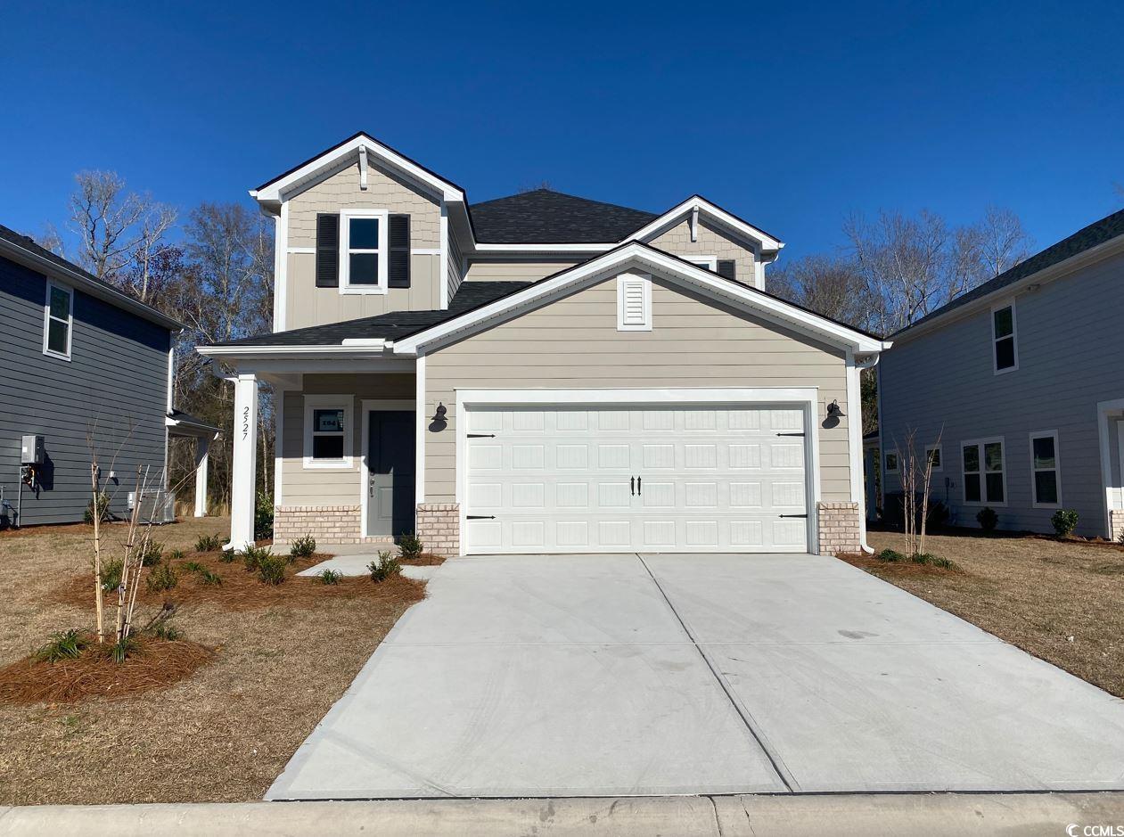
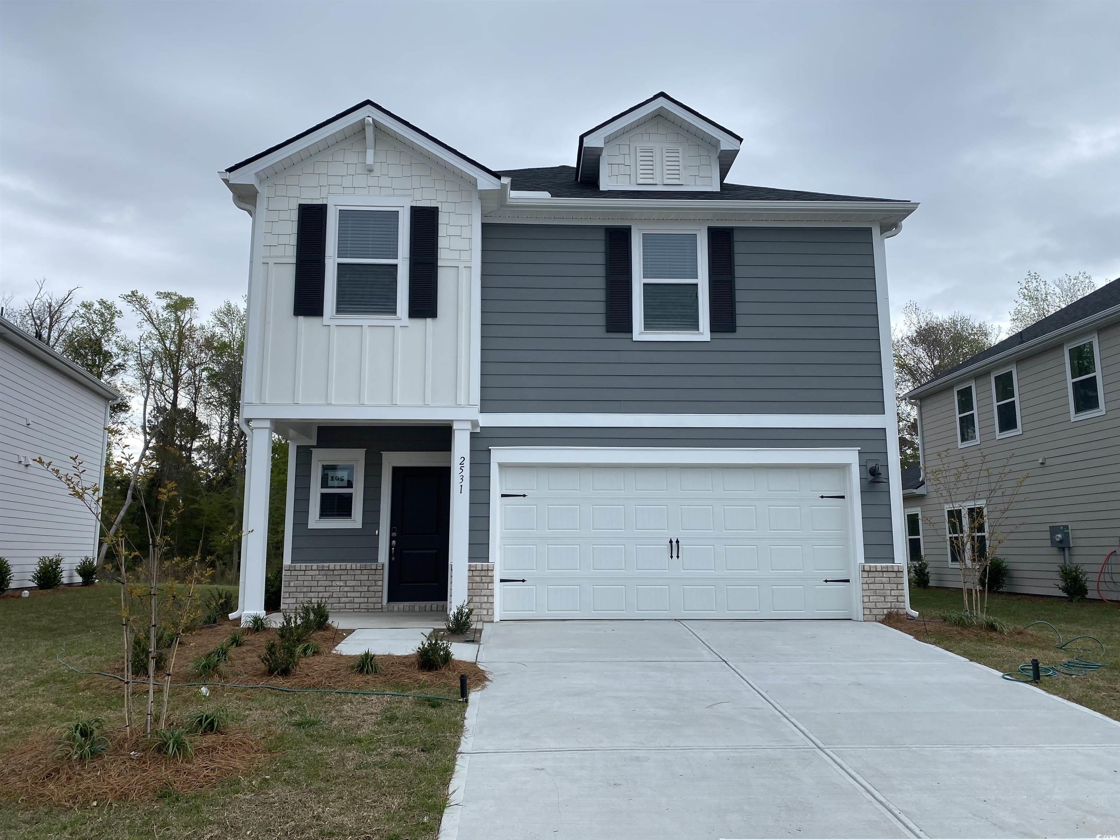
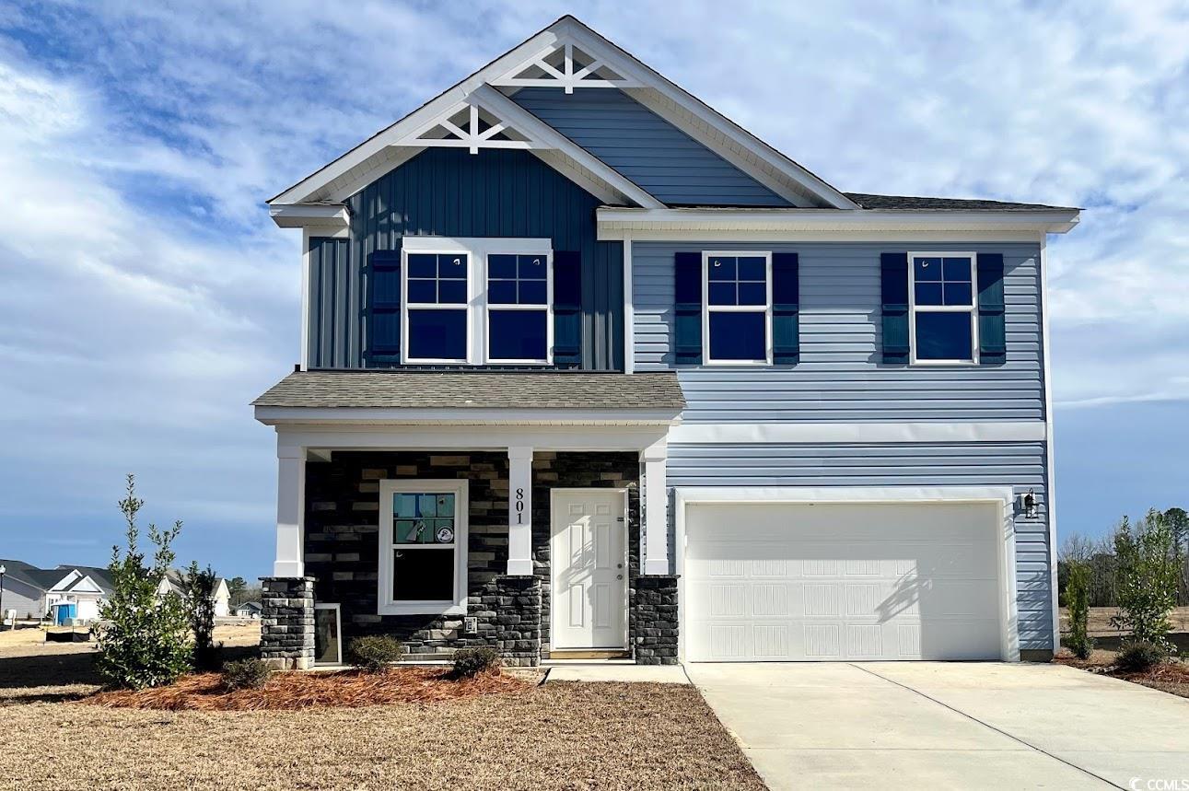
 Provided courtesy of © Copyright 2024 Coastal Carolinas Multiple Listing Service, Inc.®. Information Deemed Reliable but Not Guaranteed. © Copyright 2024 Coastal Carolinas Multiple Listing Service, Inc.® MLS. All rights reserved. Information is provided exclusively for consumers’ personal, non-commercial use,
that it may not be used for any purpose other than to identify prospective properties consumers may be interested in purchasing.
Images related to data from the MLS is the sole property of the MLS and not the responsibility of the owner of this website.
Provided courtesy of © Copyright 2024 Coastal Carolinas Multiple Listing Service, Inc.®. Information Deemed Reliable but Not Guaranteed. © Copyright 2024 Coastal Carolinas Multiple Listing Service, Inc.® MLS. All rights reserved. Information is provided exclusively for consumers’ personal, non-commercial use,
that it may not be used for any purpose other than to identify prospective properties consumers may be interested in purchasing.
Images related to data from the MLS is the sole property of the MLS and not the responsibility of the owner of this website.