Viewing Listing MLS# 1816990
Murrells Inlet, SC 29576
- 5Beds
- 4Full Baths
- 1Half Baths
- 5,000SqFt
- 2011Year Built
- 0.90Acres
- MLS# 1816990
- Residential
- Detached
- Sold
- Approx Time on Market2 months, 1 day
- AreaMurrells Inlet - Horry County
- CountyHorry
- Subdivision Mt Gilead
Overview
This beautiful French Country Home in an established neighborhood with charming mature growth tree lined streets sits on a large lot overlooking the creek with its own private dock. Over Sized Outdoor Pool. The circular driveway makes entering and leaving the property a breeze. The back yard is perfect for entertaining, equally good for large parties or intimate gatherings. From the outdoor kitchen and dining areas to the large swimming pool with exterior speakers, this space will impress even the most discerning guest. Upon entering the front door, the foyer welcomes you and entices you with a sunken living room with coffered ceiling, formal dining room and stairway. The white oak floors help to flood the space with natural light from the large windows throughout the home. The family room is a spectacular space with sweeping views of the creek and impressive back yard. A soaring barrel-vaulted planked ceiling extends from the generous brick, wood burning fireplace to the exterior windows on the opposite wall. Two master bedroom suite options make it difficult to choose which one to occupy. One boasts a white washed plank cathedral ceiling, gas fireplace, dressing room. A luxurious master bath with jetted tub including aroma and chromotherapy, multi head shower with all the top of the line finishes you would expect in a home of this caliber. The other has a large living space with a cathedral beadboard ceiling, as well as a balcony view down the creek, large bathroom and bedroom, all on its own level. The gourmet kitchen is a chefs dream! From the top of the line appliances to the custom cabinets with natural stone countertops, it welcomes you to the heart of the home. It boasts a Thermador professional gas range, Kitchen Aid electric wall oven and warming drawer, two refrigerators, ice maker and seating for seven at the island as well as the bar. The adjoining pantry is large enough to accommodate and additional laundry. There are also three additional charming guest rooms as well as two and a half other baths and a game room with a refrigerator, sink and an additional dishwasher. The two car garage has a closet for storing garden tools and other utilitarian items. Walk in attic storage makes for easy access to seldom used items. Plenty of storage.
Sale Info
Listing Date: 08-13-2018
Sold Date: 10-15-2018
Aprox Days on Market:
2 month(s), 1 day(s)
Listing Sold:
6 Year(s), 19 day(s) ago
Asking Price: $1,250,000
Selling Price: $1,200,000
Price Difference:
Reduced By $50,000
Agriculture / Farm
Grazing Permits Blm: ,No,
Horse: No
Grazing Permits Forest Service: ,No,
Grazing Permits Private: ,No,
Irrigation Water Rights: ,No,
Farm Credit Service Incl: ,No,
Crops Included: ,No,
Association Fees / Info
Hoa Frequency: Other
Hoa: 1
Community Features: GolfCartsOK, LongTermRentalAllowed
Assoc Amenities: OwnerAllowedGolfCart, PetRestrictions
Bathroom Info
Total Baths: 5.00
Halfbaths: 1
Fullbaths: 4
Bedroom Info
Beds: 5
Building Info
New Construction: No
Levels: Two, MultiSplit
Year Built: 2011
Mobile Home Remains: ,No,
Zoning: Res
Style: SplitLevel
Construction Materials: Stucco
Buyer Compensation
Exterior Features
Spa: No
Patio and Porch Features: Balcony, RearPorch, Deck, FrontPorch, Patio
Window Features: Skylights, StormWindows
Pool Features: OutdoorPool
Foundation: Slab
Exterior Features: Balcony, Deck, Dock, Fence, SprinklerIrrigation, Pool, Porch, Patio
Financial
Lease Renewal Option: ,No,
Garage / Parking
Parking Capacity: 8
Garage: Yes
Carport: No
Parking Type: Attached, Garage, TwoCarGarage, Boat, GarageDoorOpener
Open Parking: No
Attached Garage: Yes
Garage Spaces: 2
Green / Env Info
Green Energy Efficient: Doors, Windows
Interior Features
Floor Cover: Tile, Wood
Door Features: InsulatedDoors, StormDoors
Fireplace: Yes
Laundry Features: WasherHookup
Furnished: Unfurnished
Interior Features: Attic, Fireplace, PermanentAtticStairs, SplitBedrooms, Skylights, WindowTreatments, BreakfastBar, EntranceFoyer, KitchenIsland, StainlessSteelAppliances
Appliances: DoubleOven, Dishwasher, Disposal, Microwave, Range, Refrigerator, RangeHood
Lot Info
Lease Considered: ,No,
Lease Assignable: ,No,
Acres: 0.90
Lot Size: 119x223x91x205
Land Lease: No
Lot Description: CityLot, Rectangular, StreamCreek
Misc
Pool Private: No
Pets Allowed: OwnerOnly, Yes
Offer Compensation
Other School Info
Property Info
County: Horry
View: No
Senior Community: No
Stipulation of Sale: None
Property Sub Type Additional: Detached
Property Attached: No
Security Features: SecuritySystem, SmokeDetectors
Disclosures: CovenantsRestrictionsDisclosure
Rent Control: No
Construction: Resale
Room Info
Basement: ,No,
Sold Info
Sold Date: 2018-10-15T00:00:00
Sqft Info
Building Sqft: 6300
Sqft: 5000
Tax Info
Tax Legal Description: Lot 73
Unit Info
Utilities / Hvac
Heating: Central, Electric
Cooling: CentralAir
Electric On Property: No
Cooling: Yes
Utilities Available: CableAvailable, ElectricityAvailable, NaturalGasAvailable, Other, PhoneAvailable, SewerAvailable, UndergroundUtilities, WaterAvailable
Heating: Yes
Water Source: Public
Waterfront / Water
Waterfront: Yes
Waterfront Features: Creek, DockAccess
Schools
Elem: Seaside Elementary School
Middle: Saint James Middle School
High: Saint James High School
Courtesy of Real Home International Llc
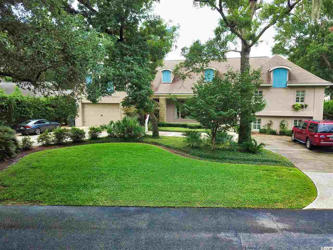
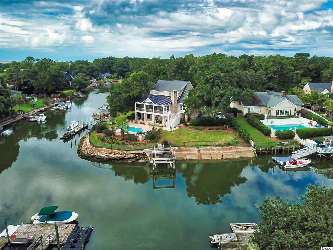
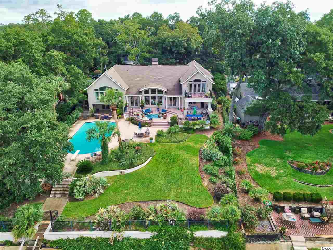
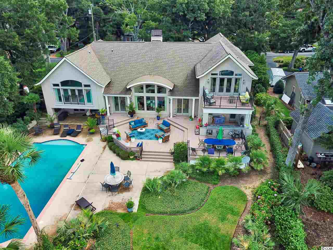
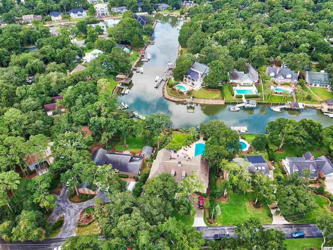
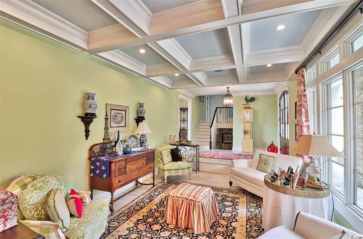
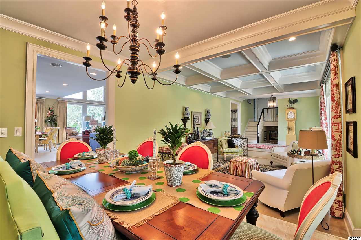
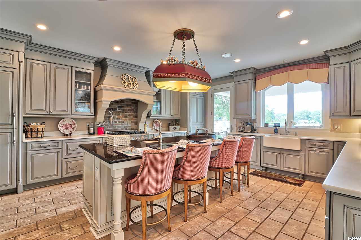
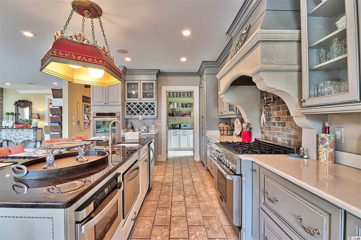
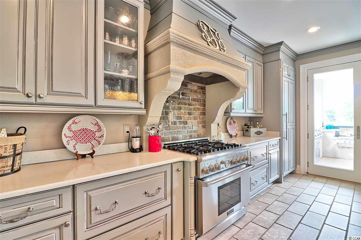
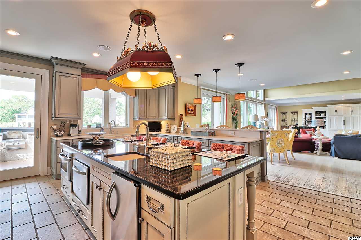
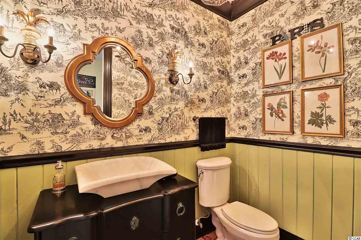
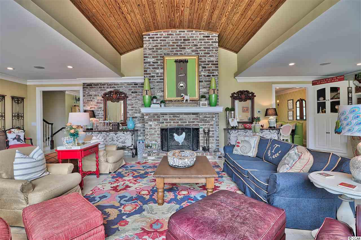
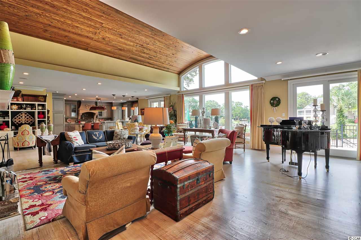
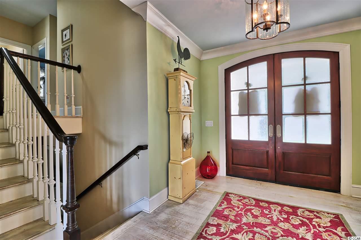
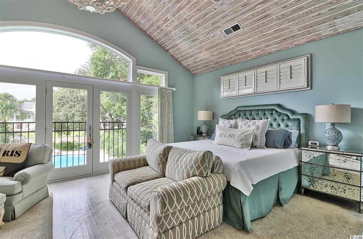
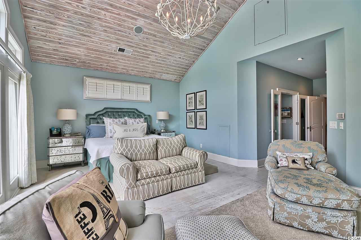
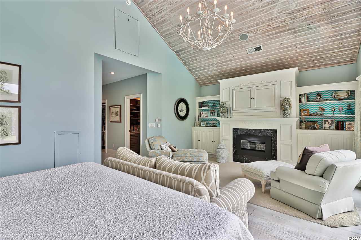
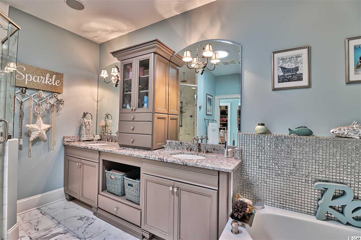
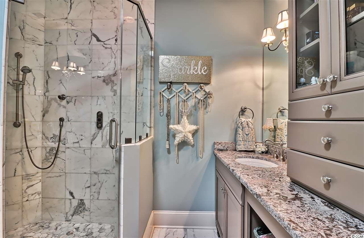
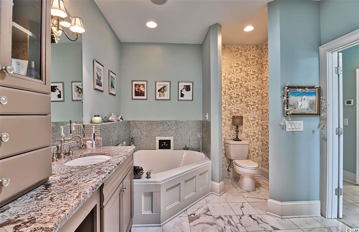
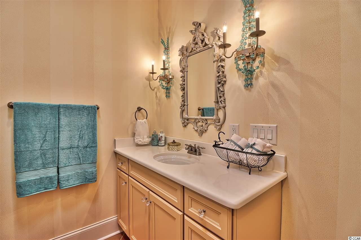
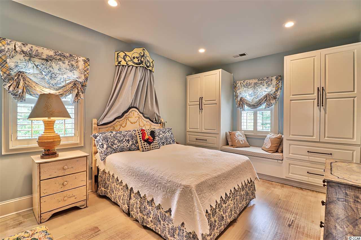
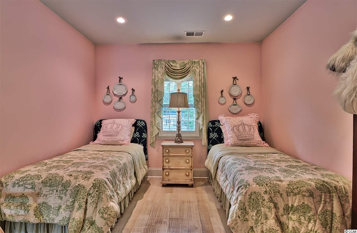
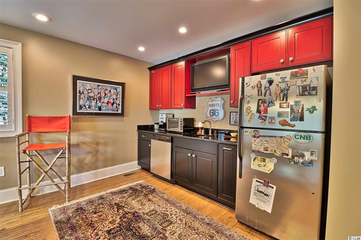
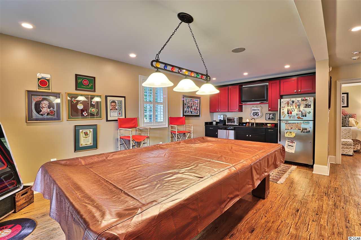
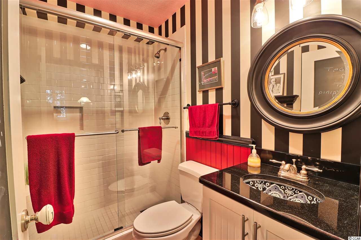
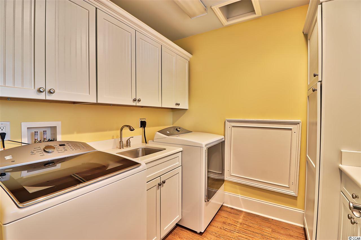
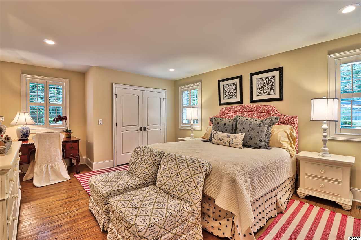
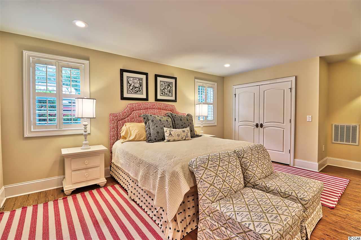
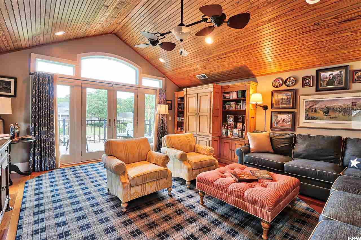
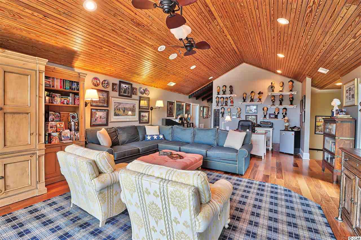
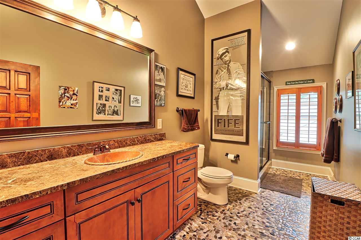
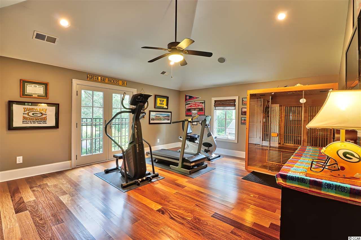
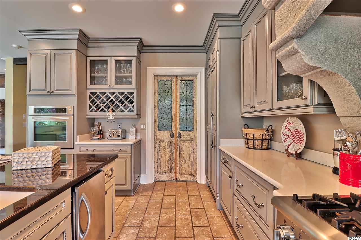
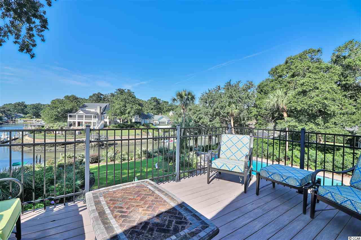
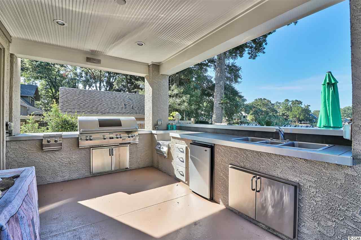
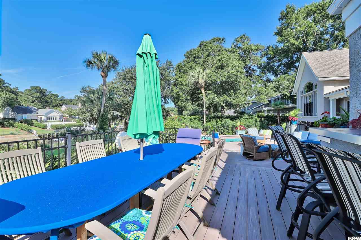
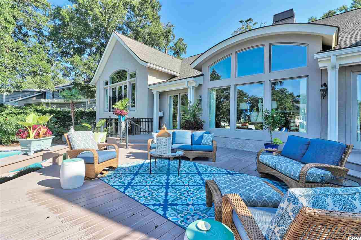
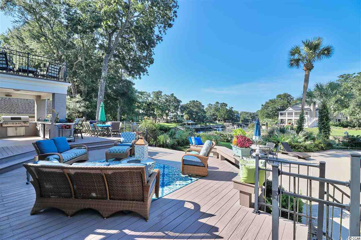
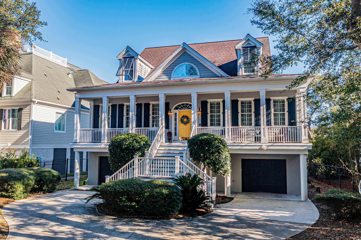
 MLS# 2325617
MLS# 2325617 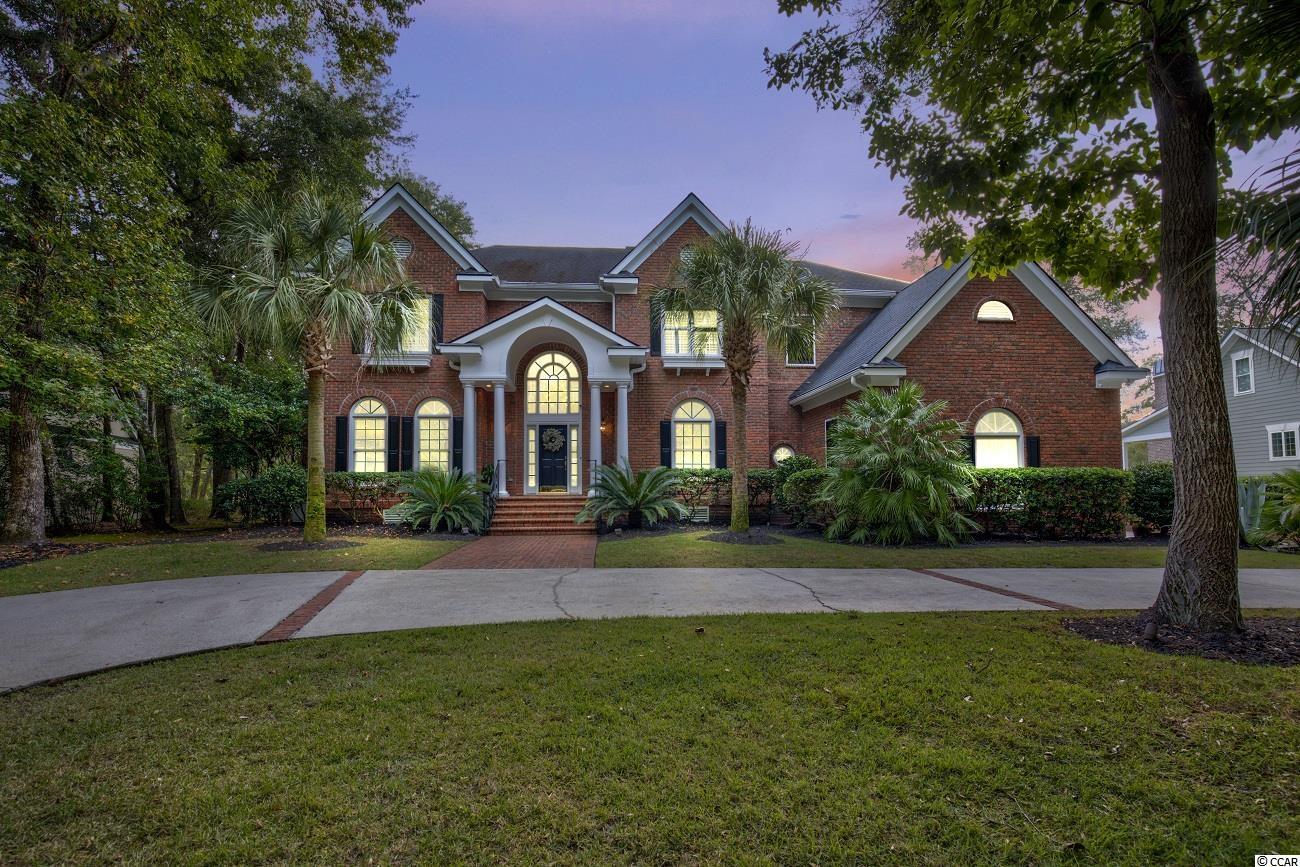
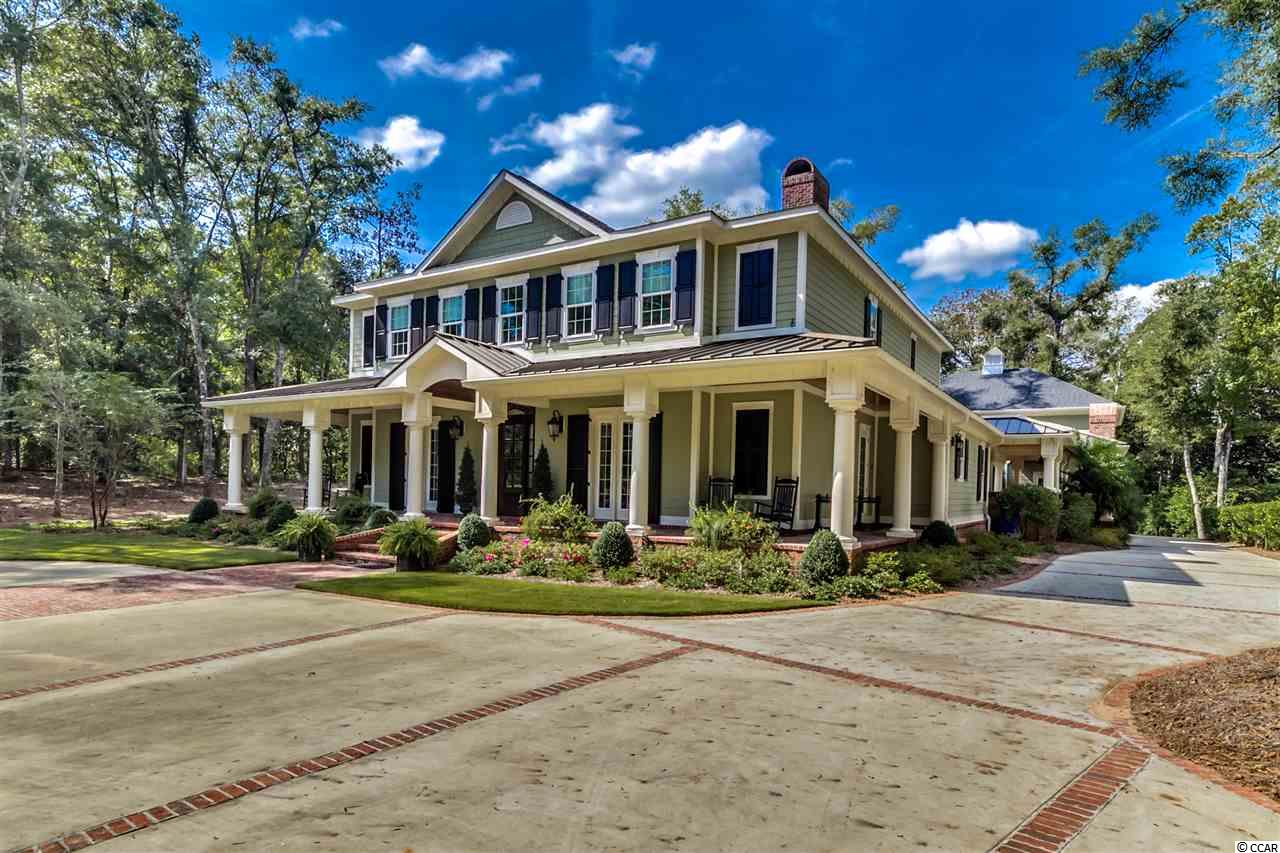
 Provided courtesy of © Copyright 2024 Coastal Carolinas Multiple Listing Service, Inc.®. Information Deemed Reliable but Not Guaranteed. © Copyright 2024 Coastal Carolinas Multiple Listing Service, Inc.® MLS. All rights reserved. Information is provided exclusively for consumers’ personal, non-commercial use,
that it may not be used for any purpose other than to identify prospective properties consumers may be interested in purchasing.
Images related to data from the MLS is the sole property of the MLS and not the responsibility of the owner of this website.
Provided courtesy of © Copyright 2024 Coastal Carolinas Multiple Listing Service, Inc.®. Information Deemed Reliable but Not Guaranteed. © Copyright 2024 Coastal Carolinas Multiple Listing Service, Inc.® MLS. All rights reserved. Information is provided exclusively for consumers’ personal, non-commercial use,
that it may not be used for any purpose other than to identify prospective properties consumers may be interested in purchasing.
Images related to data from the MLS is the sole property of the MLS and not the responsibility of the owner of this website.