Viewing Listing MLS# 1714041
Longs, SC 29568
- 3Beds
- 2Full Baths
- N/AHalf Baths
- 1,875SqFt
- 2017Year Built
- 0.00Acres
- MLS# 1714041
- Residential
- Detached
- Sold
- Approx Time on Market2 months, 18 days
- AreaLoris To Longs Area--North of 9 Between Loris & Longs
- CountyHorry
- Subdivision Arbor Glen
Overview
The Pembrooke floor plan is approx. 1800+ heated sq. ft. with 3 bedrooms and 2 bath. This home features a vaulted ceiling in the great room, dining room, separate breakfast area, large kitchen with breakfast bar, granite kitchen countertops, step in pantry, Whirlpool appliances, ceramic tile in all the wet areas, magnificent archways, 9 smooth ceilings, rounded bullnose corners, brushed nickel fixtures/hardware and much more. This home offers above average sized bedrooms all with walk in closets. The master includes a walk-in shower, garden tub, cultured marble double vanities, linen closet and a tray ceiling. You cant forget the stunning veranda to enjoy the beautiful summer days. All homes are installed with Taexx built-in pest control system, underground sprinkler system, sodded on four sides and landscaping. The finished two car garage has plenty of space and comes with the remotes. Low HOA fees which includes maintenance of all common areas, street lights and a pool to be complete in the summer of 2017. R.S. Parker Homes is a builder of the Environments For Living program. This is a must see community! Pictures are of actual home. Sold/TBB.
Sale Info
Listing Date: 06-27-2017
Sold Date: 09-15-2017
Aprox Days on Market:
2 month(s), 18 day(s)
Listing Sold:
7 Year(s), 2 month(s), 1 day(s) ago
Asking Price: $232,000
Selling Price: $232,000
Price Difference:
Same as list price
Agriculture / Farm
Grazing Permits Blm: ,No,
Horse: No
Grazing Permits Forest Service: ,No,
Grazing Permits Private: ,No,
Irrigation Water Rights: ,No,
Farm Credit Service Incl: ,No,
Crops Included: ,No,
Association Fees / Info
Hoa Frequency: Monthly
Hoa Fees: 31
Hoa: 1
Community Features: Pool
Assoc Amenities: Pool
Bathroom Info
Total Baths: 2.00
Fullbaths: 2
Bedroom Info
Beds: 3
Building Info
New Construction: Yes
Levels: One
Year Built: 2017
Mobile Home Remains: ,No,
Zoning: Res
Style: Ranch
Development Status: NewConstruction
Construction Materials: BrickVeneer, VinylSiding
Buyer Compensation
Exterior Features
Spa: No
Patio and Porch Features: RearPorch, FrontPorch
Pool Features: Association, Community
Foundation: Slab
Exterior Features: SprinklerIrrigation, Porch
Financial
Lease Renewal Option: ,No,
Garage / Parking
Parking Capacity: 4
Garage: Yes
Carport: No
Parking Type: Attached, Garage, TwoCarGarage, GarageDoorOpener
Open Parking: No
Attached Garage: Yes
Garage Spaces: 2
Green / Env Info
Green Energy Efficient: Doors, Windows
Interior Features
Floor Cover: Tile, Wood
Door Features: InsulatedDoors
Fireplace: No
Laundry Features: WasherHookup
Furnished: Unfurnished
Interior Features: SplitBedrooms, BreakfastBar, BedroomonMainLevel, BreakfastArea, StainlessSteelAppliances, SolidSurfaceCounters
Appliances: Dishwasher, Disposal, Microwave, Range, Refrigerator
Lot Info
Lease Considered: ,No,
Lease Assignable: ,No,
Acres: 0.00
Land Lease: No
Lot Description: Rectangular
Misc
Pool Private: No
Offer Compensation
Other School Info
Property Info
County: Horry
View: No
Senior Community: No
Stipulation of Sale: None
Property Sub Type Additional: Detached
Property Attached: No
Security Features: SmokeDetectors
Disclosures: CovenantsRestrictionsDisclosure
Rent Control: No
Construction: NeverOccupied
Room Info
Basement: ,No,
Sold Info
Sold Date: 2017-09-15T00:00:00
Sqft Info
Building Sqft: 2551
Sqft: 1875
Tax Info
Tax Legal Description: Lot 48
Unit Info
Utilities / Hvac
Heating: Central, Electric
Cooling: CentralAir
Electric On Property: No
Cooling: Yes
Utilities Available: ElectricityAvailable, PhoneAvailable, SewerAvailable, UndergroundUtilities, WaterAvailable
Heating: Yes
Water Source: Public
Waterfront / Water
Waterfront: No
Directions
Coming from North Myrtle Beach take Hwy 17 N to Hwy 9 N. Merge left onto Hwy 9 N. Take Hwy 9 N. approx. 7 miles to Hwy 905 N. Take a right onto Hwy 905 N. Travel about 2 miles on Hwy 905 N. to Belclare Way. Take a right into Arbor Glen Subdivision which is Belclare Way. Model home sales center is on the right.Courtesy of R.s. Parker Homes, Llc
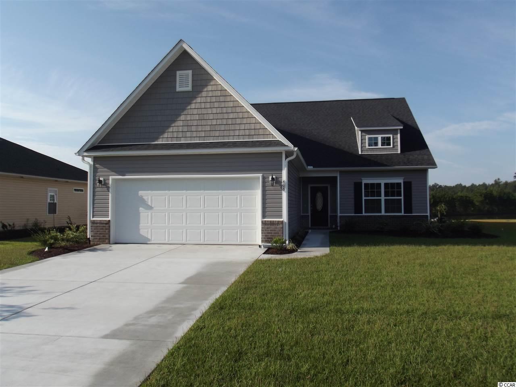
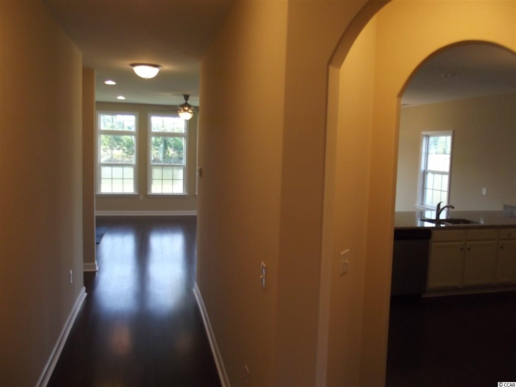
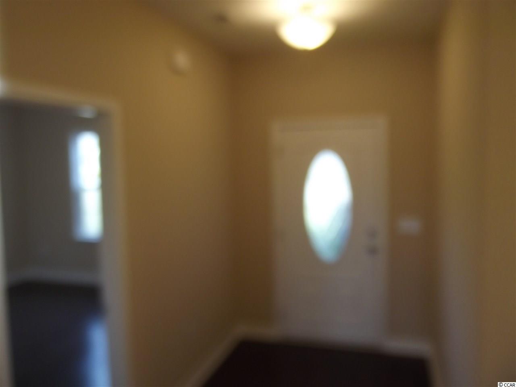
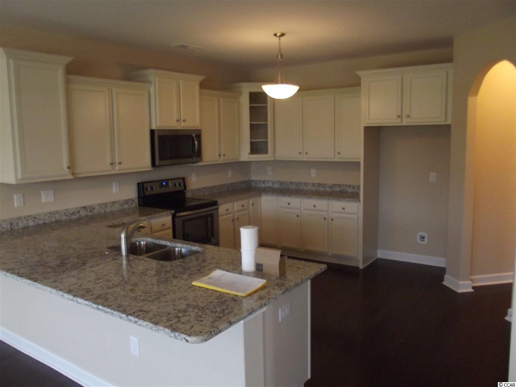
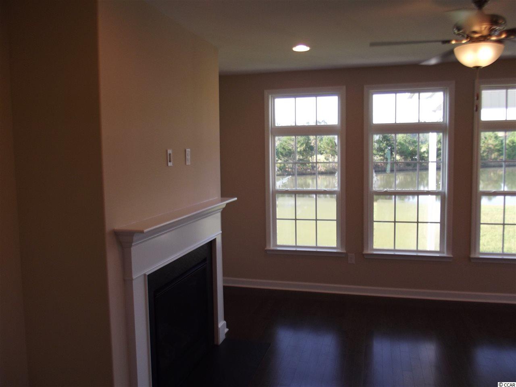
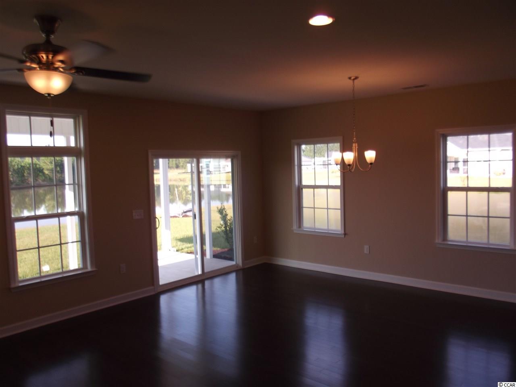
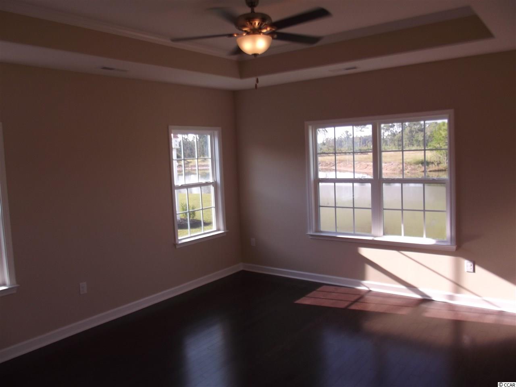
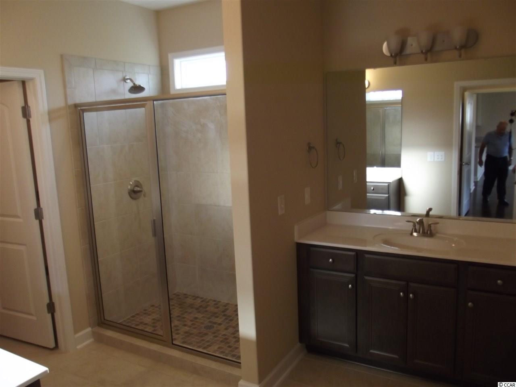
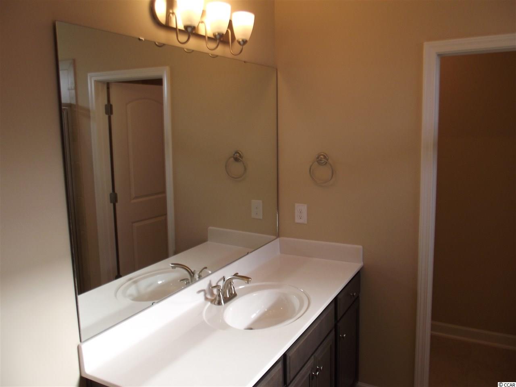
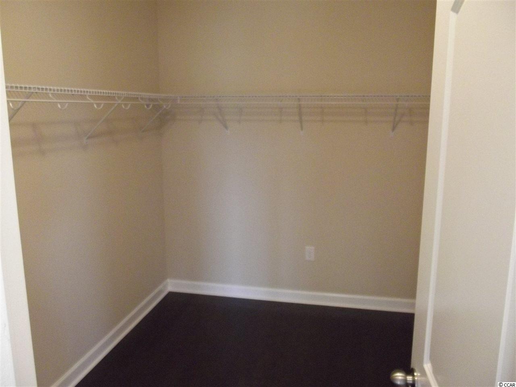
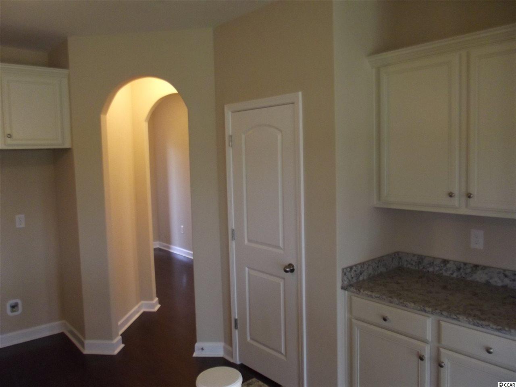
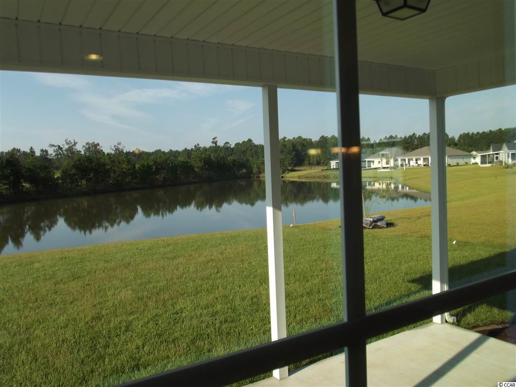
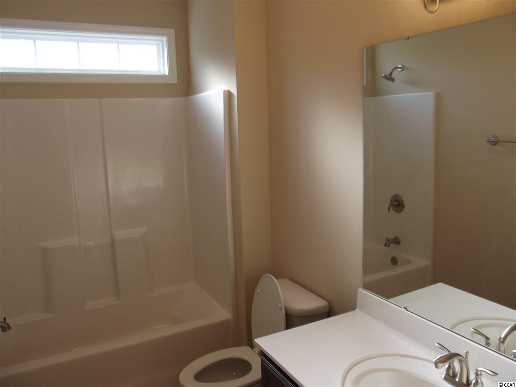
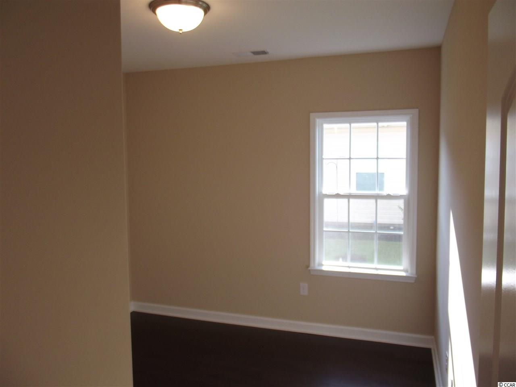
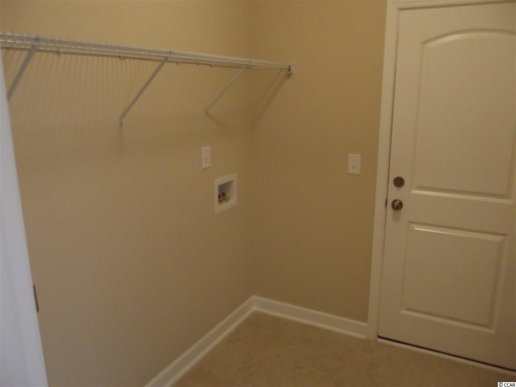
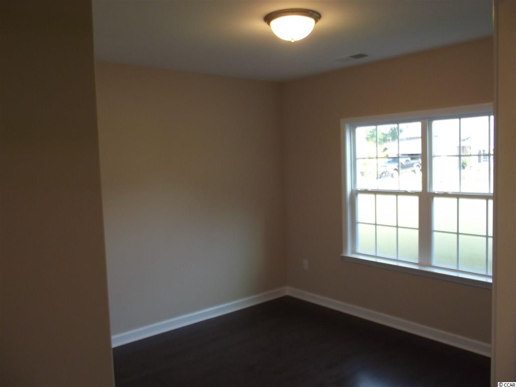
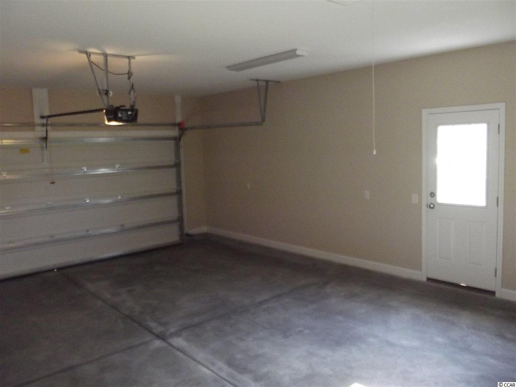
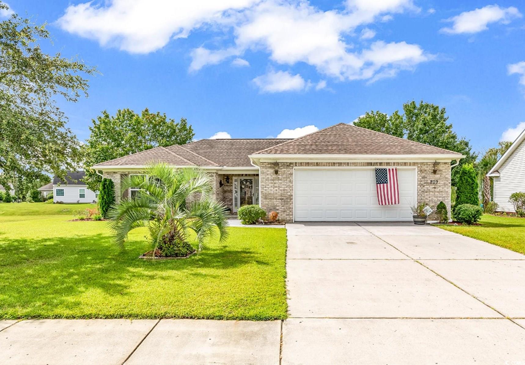
 MLS# 2419979
MLS# 2419979 
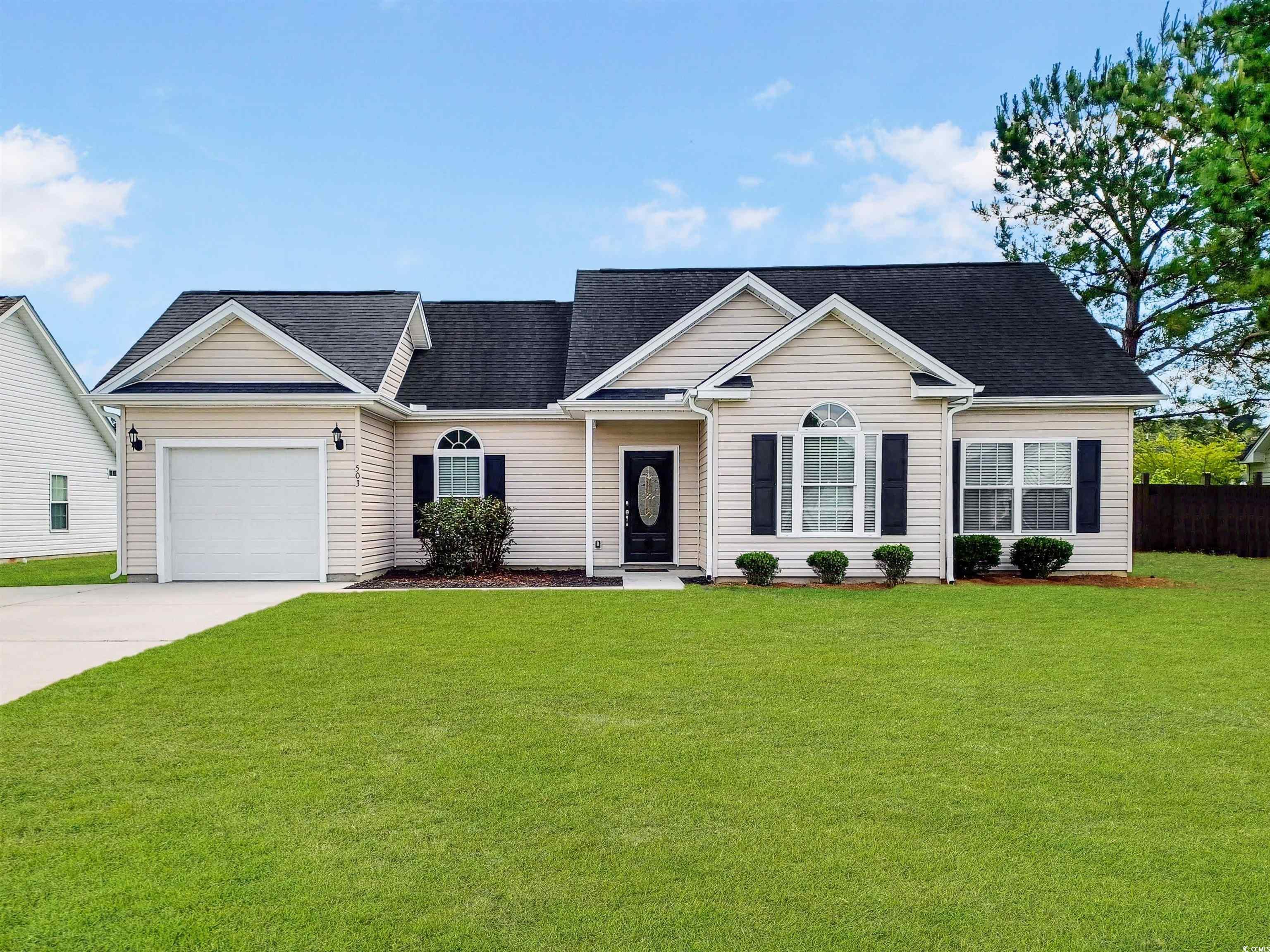
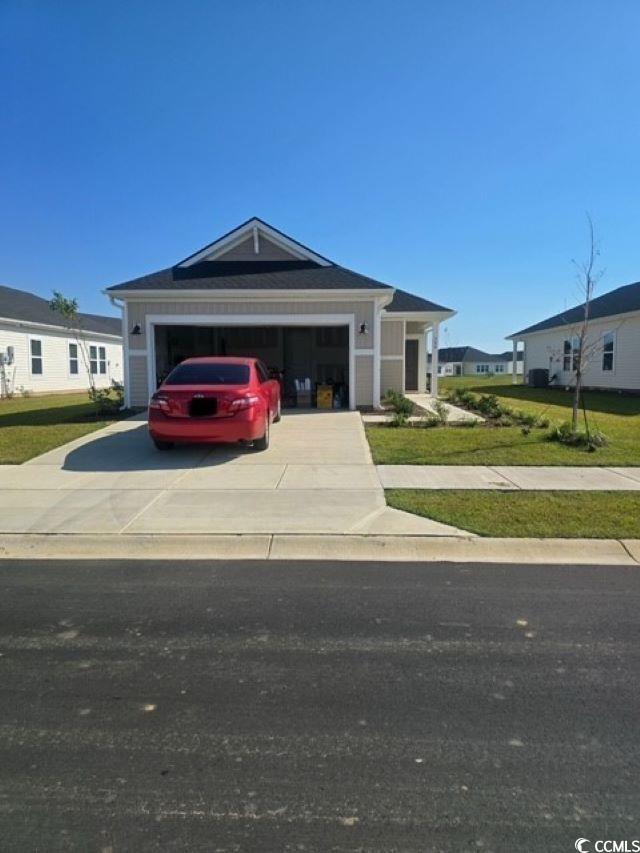

 Provided courtesy of © Copyright 2024 Coastal Carolinas Multiple Listing Service, Inc.®. Information Deemed Reliable but Not Guaranteed. © Copyright 2024 Coastal Carolinas Multiple Listing Service, Inc.® MLS. All rights reserved. Information is provided exclusively for consumers’ personal, non-commercial use,
that it may not be used for any purpose other than to identify prospective properties consumers may be interested in purchasing.
Images related to data from the MLS is the sole property of the MLS and not the responsibility of the owner of this website.
Provided courtesy of © Copyright 2024 Coastal Carolinas Multiple Listing Service, Inc.®. Information Deemed Reliable but Not Guaranteed. © Copyright 2024 Coastal Carolinas Multiple Listing Service, Inc.® MLS. All rights reserved. Information is provided exclusively for consumers’ personal, non-commercial use,
that it may not be used for any purpose other than to identify prospective properties consumers may be interested in purchasing.
Images related to data from the MLS is the sole property of the MLS and not the responsibility of the owner of this website.