Viewing Listing MLS# 1712947
Murrells Inlet, SC 29576
- 4Beds
- 2Full Baths
- 2Half Baths
- 2,575SqFt
- 2017Year Built
- 0.20Acres
- MLS# 1712947
- Residential
- Detached
- Sold
- Approx Time on Market3 months, 19 days
- AreaMurrells Inlet - Georgetown County
- CountyGeorgetown
- SubdivisionPalm Bay At Prince Creek
Overview
Stacked stone and Hardie plank finishes greet you as you enter the front porch. Come on in and let's explore. You will stand in the foyer of this home in awe of its see thru views to a great backyard with lake front living. 4 bedrooms, 2 Full, 2 Half baths, a showcase kitchen with natural gas range, solid wood oatmeal cabinets with an umber accent, family room, polished but casual dining area, den with gas fireplace and gorgeous built-ins. First floor master suite with shower, dual sinks with the same granite and cabinetry as used thru out the home, PermaStone lifetime warranty floors, and a well-appointed walk in master closet. Other features include a separate laundry room, 2 car garage, rocking chair front porch, backyard patio, first floor 1/2 bath for guests and we haven't seen the second floor yet. Join me as we head to the second floor, where wood stair treads matching the engineered hardwood , (with never any worn carpet stairs...yuk.) Family central for children or great space for guests, the second floor has three bedrooms and one full, and one half bath and provide a great environment for privacy, and peaceful existence where everyone has their own room. Two bedrooms are gigantic, one bedroom is smaller and could be a child's room, great nursery, craft room or office. The trim features and upgrades will astound you in this home. Soft greys, white trim throughout, perfection fitted crown molding, Stainless steel kitchen appliances including a grand refrigerator, gas range, dishwasher and disposal. There is a continuous flow hot water heater, hurricane window coverings stored in finished garage. With the beds and baths meeting your family needs, the living areas of this home permit many areas for conversation. Buy this home with casual elegance as a place you can be proud of. The seller/builder is a S.C. Licensed Realtor. Disclaimer: All square footage is approximate and not guaranteed. Buyer is responsible for verification.
Sale Info
Listing Date: 06-05-2017
Sold Date: 09-25-2017
Aprox Days on Market:
3 month(s), 19 day(s)
Listing Sold:
6 Year(s), 9 month(s), 7 day(s) ago
Asking Price: $369,900
Selling Price: $385,000
Price Difference:
Increase $30,100
Agriculture / Farm
Grazing Permits Blm: ,No,
Horse: No
Grazing Permits Forest Service: ,No,
Grazing Permits Private: ,No,
Irrigation Water Rights: ,No,
Farm Credit Service Incl: ,No,
Crops Included: ,No,
Association Fees / Info
Hoa Frequency: Monthly
Hoa Fees: 133
Hoa: 1
Hoa Includes: AssociationManagement, CommonAreas, LegalAccounting, Pools, RecreationFacilities, Security, Trash
Community Features: Clubhouse, Gated, Other, Pool, RecreationArea, TennisCourts, LongTermRentalAllowed
Assoc Amenities: Clubhouse, Gated, Other, Pool, Security, TennisCourts
Bathroom Info
Total Baths: 4.00
Halfbaths: 2
Fullbaths: 2
Bedroom Info
Beds: 4
Building Info
New Construction: Yes
Levels: Two
Year Built: 2017
Mobile Home Remains: ,No,
Zoning: RES
Style: Traditional
Development Status: NewConstruction
Construction Materials: HardiPlankType, Masonry
Buyer Compensation
Exterior Features
Spa: No
Patio and Porch Features: RearPorch, FrontPorch, Patio
Pool Features: Association, Community
Foundation: Slab
Exterior Features: SprinklerIrrigation, Porch, Patio
Financial
Lease Renewal Option: ,No,
Garage / Parking
Parking Capacity: 4
Garage: Yes
Carport: No
Parking Type: Attached, Garage, TwoCarGarage, GarageDoorOpener
Open Parking: No
Attached Garage: Yes
Garage Spaces: 2
Green / Env Info
Green Energy Efficient: Doors, Windows
Interior Features
Floor Cover: Carpet, Tile, Wood
Door Features: InsulatedDoors
Fireplace: Yes
Laundry Features: WasherHookup
Furnished: Unfurnished
Interior Features: Fireplace, SplitBedrooms, BreakfastBar, BedroomonMainLevel, BreakfastArea, EntranceFoyer, StainlessSteelAppliances, SolidSurfaceCounters
Appliances: Dishwasher, Disposal, Microwave, Range, Refrigerator
Lot Info
Lease Considered: ,No,
Lease Assignable: ,No,
Acres: 0.20
Lot Size: 70x129x170x120
Land Lease: No
Lot Description: LakeFront, OutsideCityLimits, Pond, Rectangular
Misc
Pool Private: No
Offer Compensation
Other School Info
Property Info
County: Georgetown
View: No
Senior Community: No
Stipulation of Sale: None
Property Sub Type Additional: Detached
Property Attached: No
Security Features: GatedCommunity, SecurityService
Disclosures: CovenantsRestrictionsDisclosure
Rent Control: No
Construction: NeverOccupied
Room Info
Basement: ,No,
Sold Info
Sold Date: 2017-09-25T00:00:00
Sqft Info
Building Sqft: 3075
Sqft: 2575
Tax Info
Tax Legal Description: Lot 98 Palm Bay
Unit Info
Utilities / Hvac
Heating: Central, Electric, ForcedAir, Gas
Cooling: CentralAir
Electric On Property: No
Cooling: Yes
Utilities Available: CableAvailable, ElectricityAvailable, NaturalGasAvailable, Other, PhoneAvailable, SewerAvailable, UndergroundUtilities, WaterAvailable
Heating: Yes
Water Source: Public
Waterfront / Water
Waterfront: Yes
Waterfront Features: LakeFront
Directions
Taking Hwy 707 towards Price Creek, turn on TPC Boulevard, and take first left into the Bays of Prince Creek, on Greenway Blvd. This will take you to the gated entrance for The Bays of Prince Creek. Stay straight until you get to the round about, taking the first street in the round about which is also Greenway Blvd. After passing several Bay Communities, you will come to the entrance of Palm Bay on your left. As you enter and go to the first stop sign, 33 Summerlight Drive is right in front of you. (No car light glare in any sleeping areas of this home).Courtesy of Re/max Southern Shores Gc - Cell: 843-421-9144
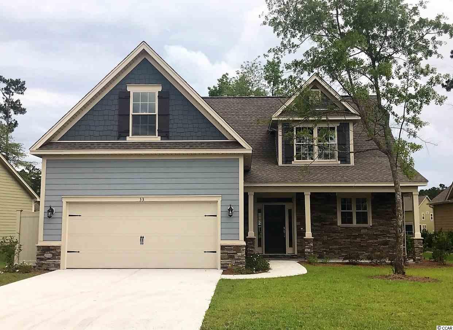
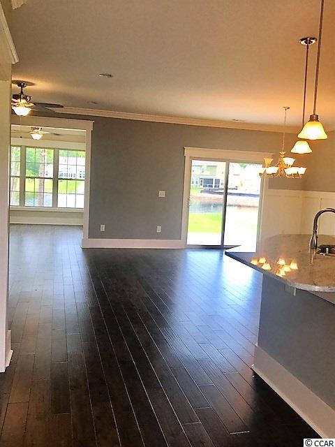
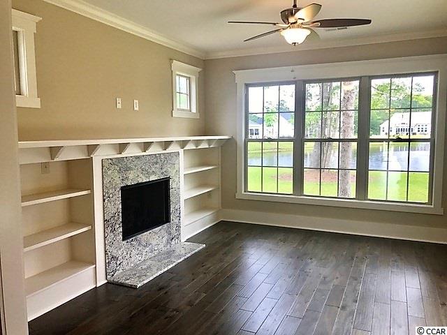
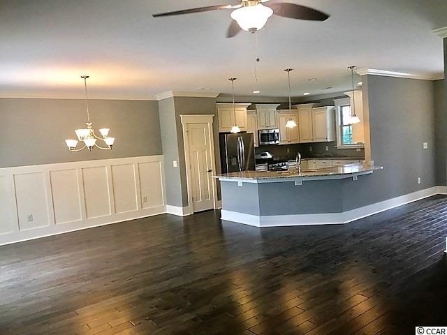
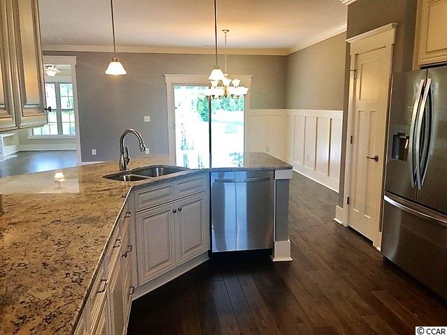
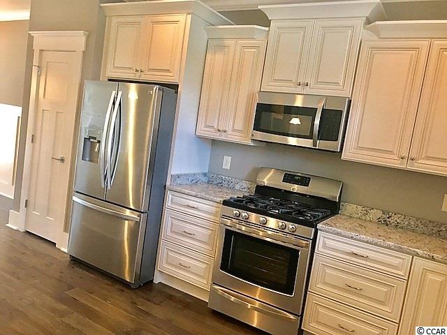
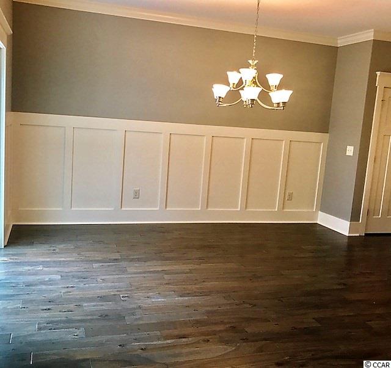
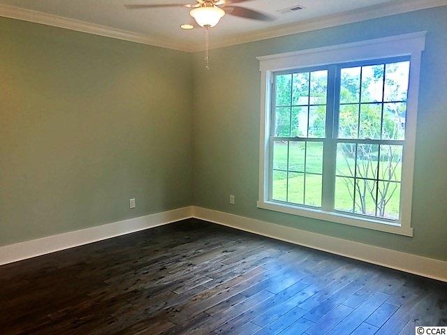
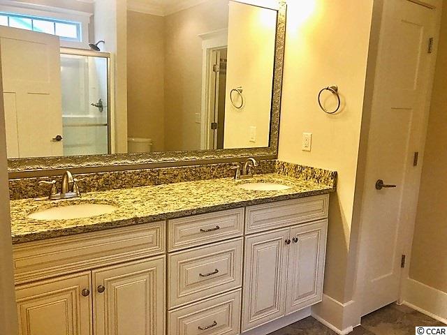
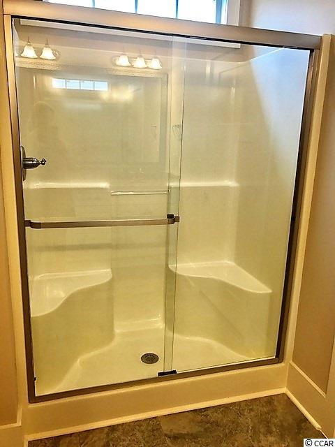
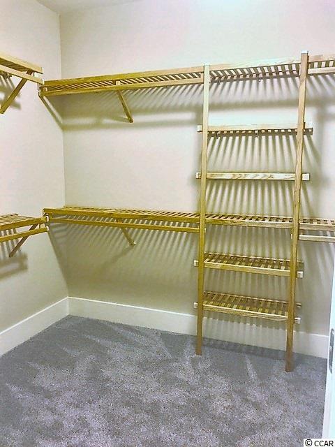
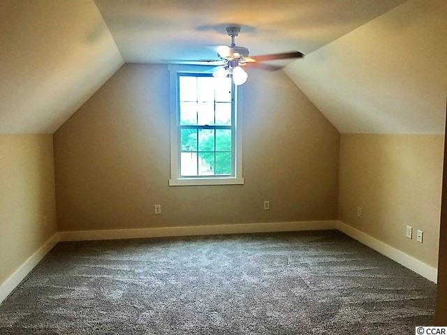
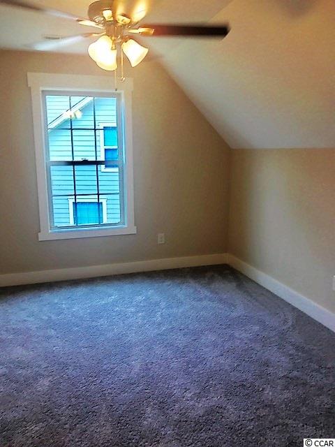
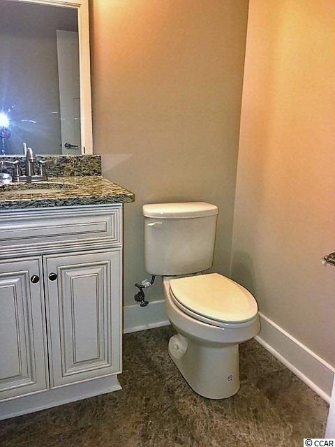
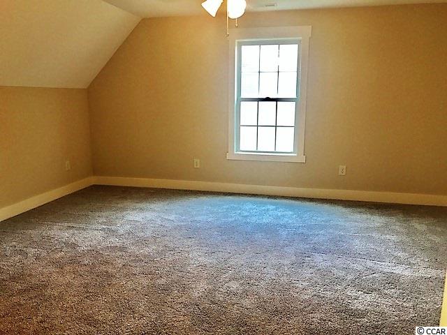
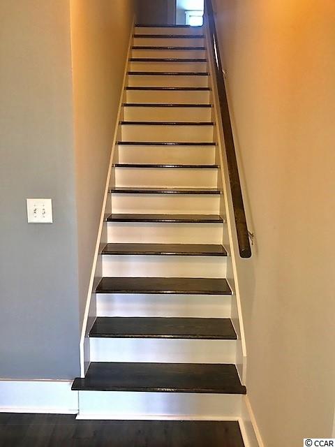
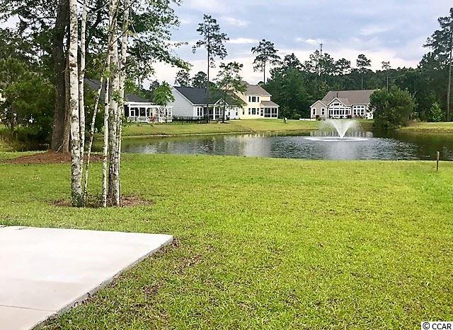
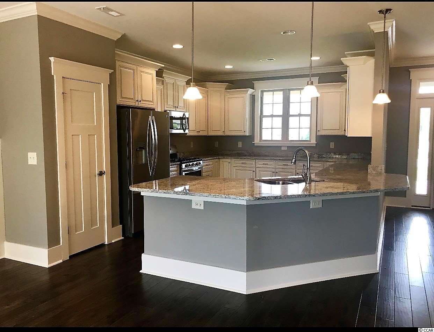
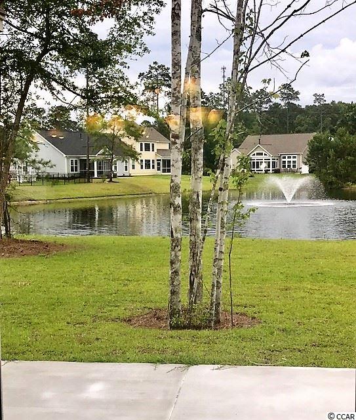
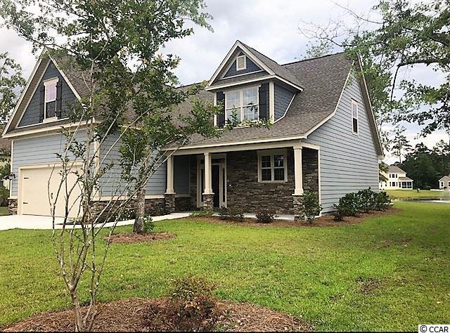
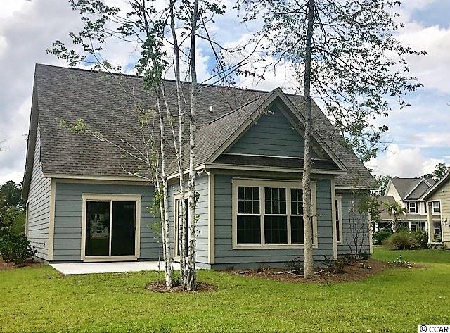
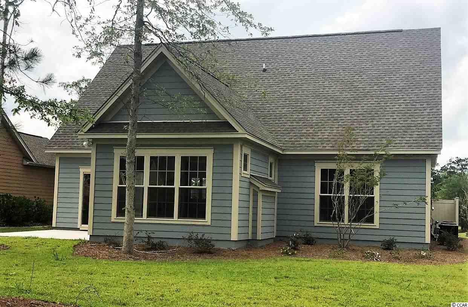
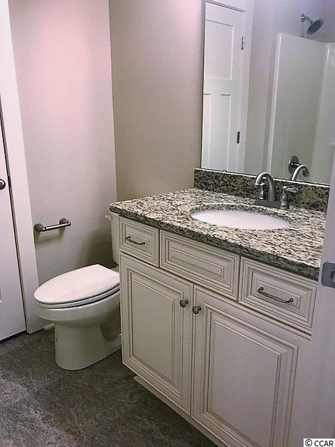
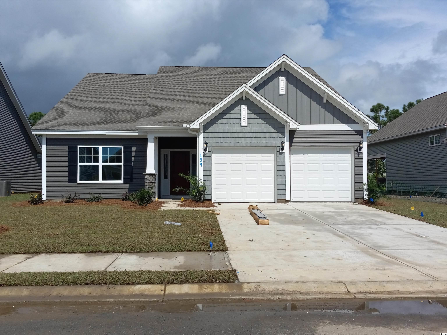
 MLS# 2105733
MLS# 2105733 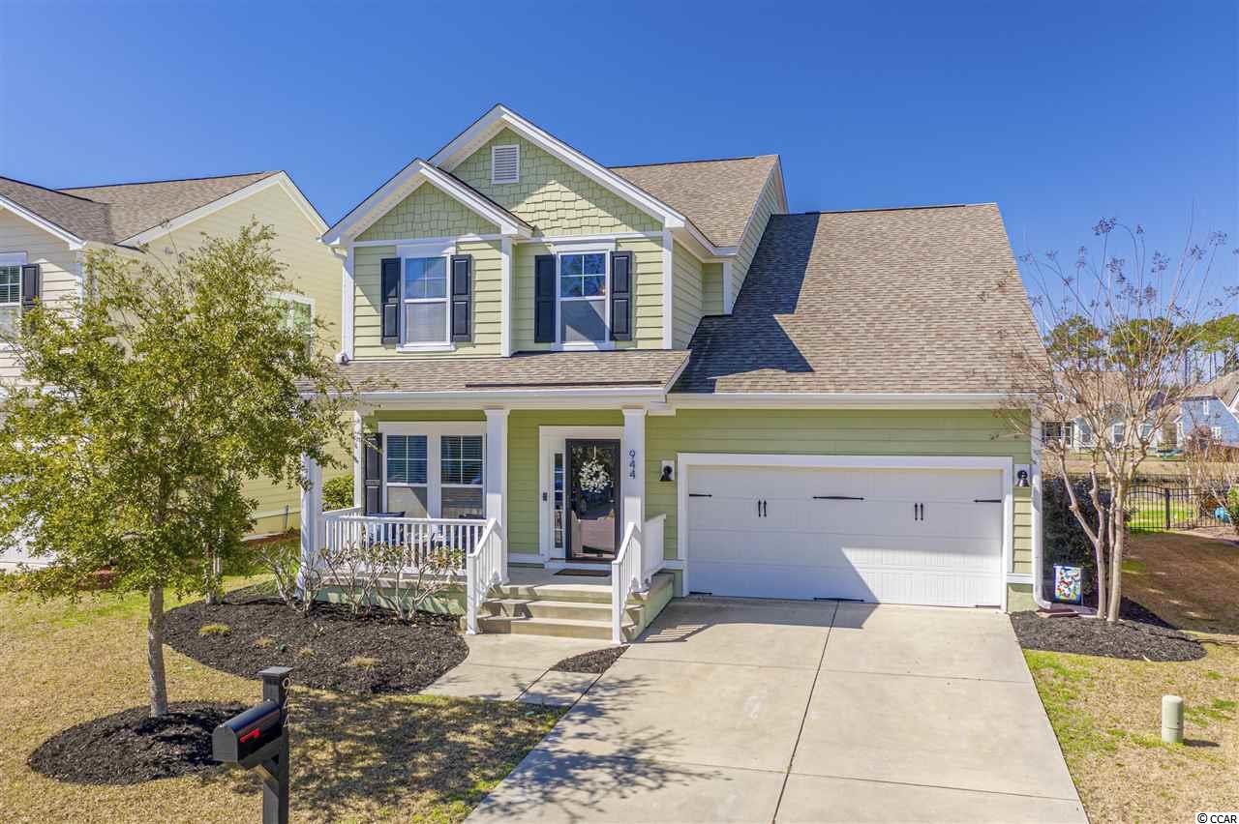
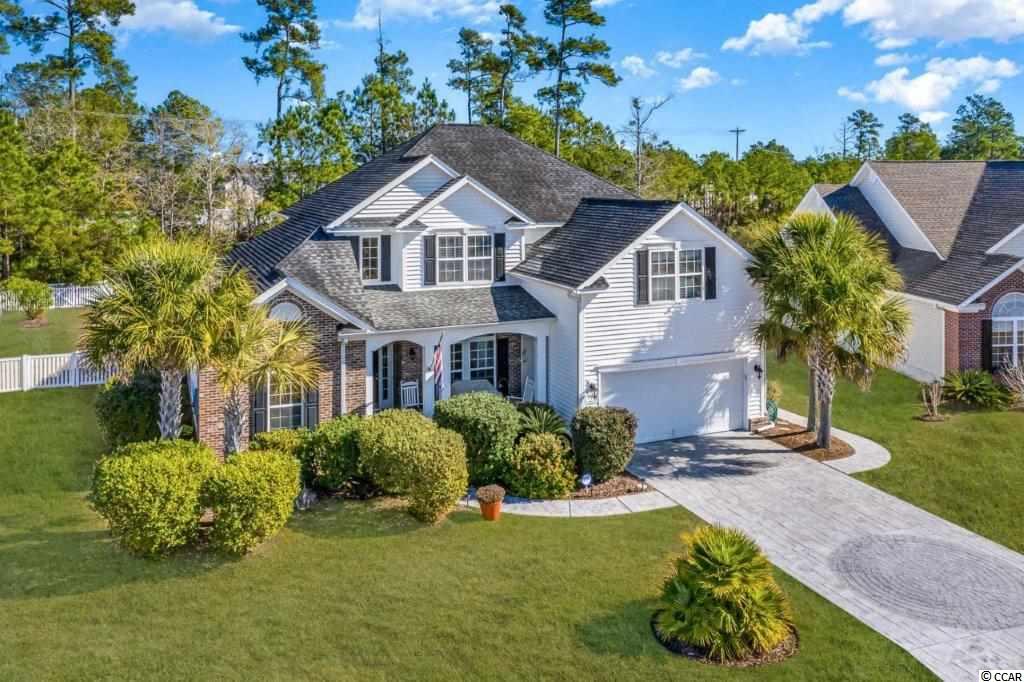
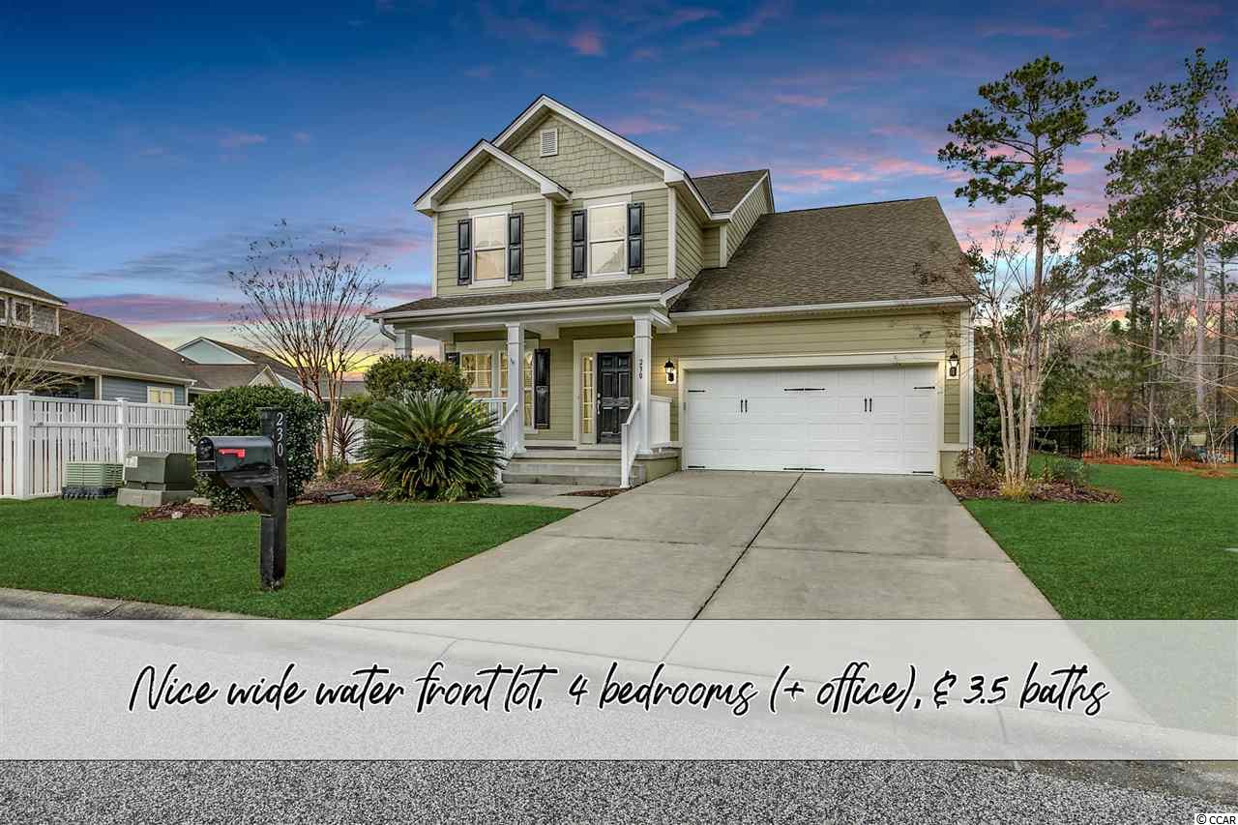
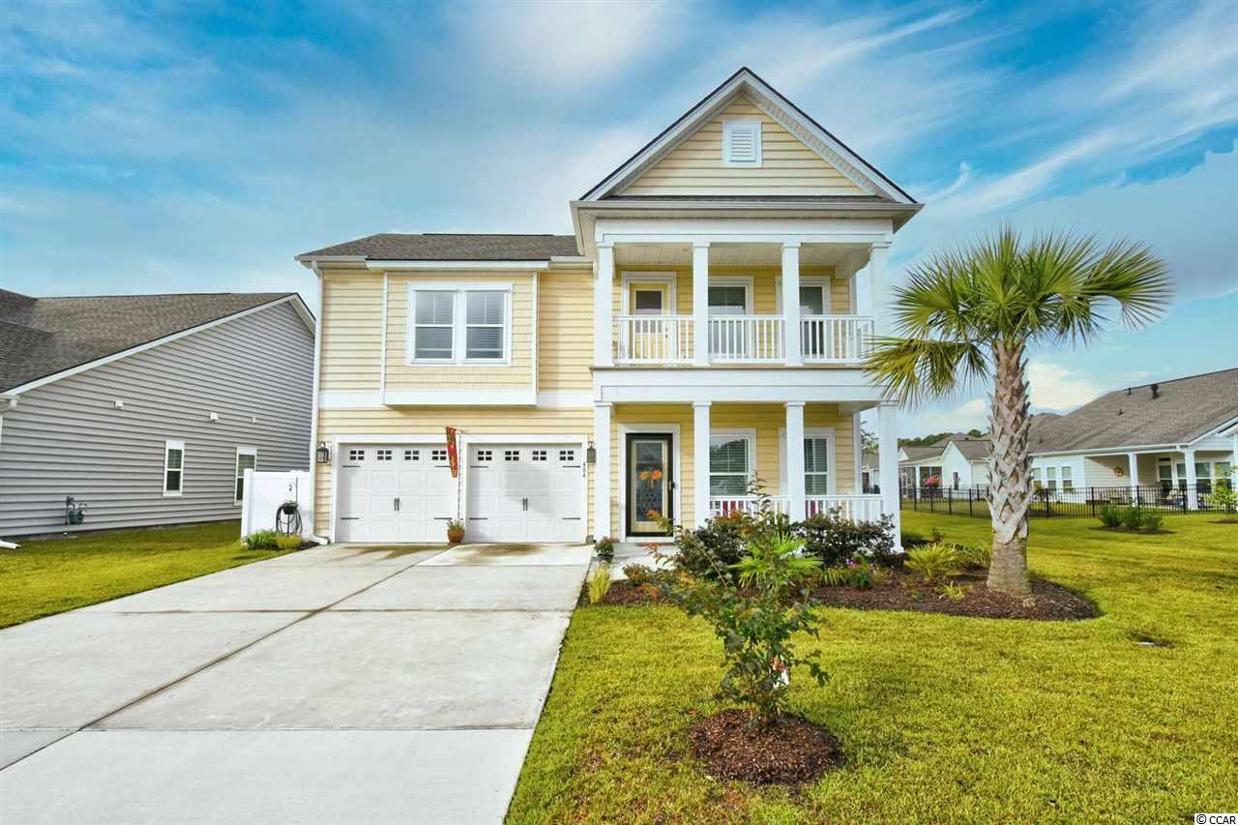
 Provided courtesy of © Copyright 2024 Coastal Carolinas Multiple Listing Service, Inc.®. Information Deemed Reliable but Not Guaranteed. © Copyright 2024 Coastal Carolinas Multiple Listing Service, Inc.® MLS. All rights reserved. Information is provided exclusively for consumers’ personal, non-commercial use,
that it may not be used for any purpose other than to identify prospective properties consumers may be interested in purchasing.
Images related to data from the MLS is the sole property of the MLS and not the responsibility of the owner of this website.
Provided courtesy of © Copyright 2024 Coastal Carolinas Multiple Listing Service, Inc.®. Information Deemed Reliable but Not Guaranteed. © Copyright 2024 Coastal Carolinas Multiple Listing Service, Inc.® MLS. All rights reserved. Information is provided exclusively for consumers’ personal, non-commercial use,
that it may not be used for any purpose other than to identify prospective properties consumers may be interested in purchasing.
Images related to data from the MLS is the sole property of the MLS and not the responsibility of the owner of this website.