Viewing Listing MLS# 1704624
Murrells Inlet, SC 29576
- 5Beds
- 3Full Baths
- 1Half Baths
- 3,267SqFt
- 2014Year Built
- 0.45Acres
- MLS# 1704624
- Residential
- Detached
- Sold
- Approx Time on Market2 months, 6 days
- AreaMurrells Inlet - Georgetown County
- CountyGeorgetown
- Subdivision Prince Creek - Collins Creek Landing
Overview
Better than New! The Features and Upgrades that have been added by the current owners have significantly enhanced this Custom Built Home boasting of Highest Quality Craftsmanship. Situated on a Private .45 acre lot backing to Naturally Preserved Land, this Pristine, Well-Maintained Home with a Welcoming Front Porch awaits you! Pride of Ownership is prominently displayed throughout the 5 Bedroom, 3.5 Bath Home that shows like a Model Home. The Well-Designed Open Floor Plan and Split Bedroom Design was crafted with Entertaining in mind and the continuous flow of Smooth Ceilings and Elegant Hardwood Flooring certainly enhances this Desirable Feature. Two Sets of French Doors with overhead Transoms and high placed windows allow for an abundance of Natural Light to stream into the Main Living Area with its Soaring Ceiling that opens to the Landing and Sitting Area above. The Great Room is further enhanced with the recently added Gas Log Fireplace surrounded by Custom Built-In Cabinetry accented with attractive Shiplap Paneling that can also be viewed and enjoyed from the adjacent Kitchen and Formal Dining Room. The Open Kitchen offers a Spacious Breakfast Room and Bar, Pantry, 5 Burner Gas Convection Stove, Graphite Stainless Steel Appliances, Granite Countertops, Custom Cabinetry, Under Cabinet Lighting, Tile Backsplash, Pendant and Recessed Lighting. The 18x8 Screened Porch is conveniently located just off the Kitchen. The Formal Dining Room with Custom Built-Ins is currently serving as a Home Office. The Large Master Bedroom Suite offers 2 Walk-In Closets, Spacious Tiled Shower, Linen Closet and 2 Separate His/Her Granite Counter-Top Vanities. Completing the Floor Plan on this level are 2 Large Guest Bedrooms with Walk-In Closets that share a Jack & Jill Bath with a Shower/Tub combination and Dual Sinks with Granite Counter-Tops. Also, located on this Main Floor is the spacious Laundry Room with Custom Cabinetry and Storage Closet, Half Bath and an oversized 24x22 Side Load Garage that easily accommodates 2 cars and a whole lot more. Two Additional Guest Rooms are located on the Second Floor, along with a Full Bath, Sitting Room and 15x17 Bonus Room! The Home also features Custom Plantation Shutters on all First Floor Windows, High Efficiency Washer/Dryer, Tankless Water Heater, Energy Saving Low Flush Plumbing, Energy Efficient Heat Pump, 3-Zone HVAC & 4-Zone Irrigation System. A Transferable Termite Bond is also available to buyers. The Gated Collins Creek Landing Community is located just off the Intracoastal Waterway and the Community Amenities include a Private Boat Ramp, Boat Storage, Clubhouse, Pool & Playground Area. Conveniently located to all this this unique area has to offer including: Legendary Golf Courses, an Abundance of Incredible Restaurants, Unique Shops and a Large Selection of Water/Leisure Activities including Boating/Fishing in both Fresh & Saltwater ~ as well as Miles of Gorgeous Ocean Beach to Explore and Enjoy!
Sale Info
Listing Date: 02-26-2017
Sold Date: 05-03-2017
Aprox Days on Market:
2 month(s), 6 day(s)
Listing Sold:
7 Year(s), 6 month(s), 2 day(s) ago
Asking Price: $469,900
Selling Price: $464,000
Price Difference:
Reduced By $5,900
Agriculture / Farm
Grazing Permits Blm: ,No,
Horse: No
Grazing Permits Forest Service: ,No,
Grazing Permits Private: ,No,
Irrigation Water Rights: ,No,
Farm Credit Service Incl: ,No,
Crops Included: ,No,
Association Fees / Info
Hoa Frequency: Monthly
Hoa Fees: 122
Hoa: 1
Hoa Includes: CommonAreas, Pools, RecreationFacilities, Security, Trash
Community Features: Clubhouse, GolfCartsOK, Gated, RecreationArea, LongTermRentalAllowed, Pool
Assoc Amenities: Clubhouse, Gated, OwnerAllowedGolfCart, OwnerAllowedMotorcycle
Bathroom Info
Total Baths: 4.00
Halfbaths: 1
Fullbaths: 3
Bedroom Info
Beds: 5
Building Info
New Construction: No
Year Built: 2014
Mobile Home Remains: ,No,
Zoning: RES
Style: Traditional
Construction Materials: HardiPlankType
Buyer Compensation
Exterior Features
Spa: No
Patio and Porch Features: RearPorch, FrontPorch, Porch, Screened
Pool Features: Community, OutdoorPool
Foundation: Slab
Exterior Features: SprinklerIrrigation, Porch
Financial
Lease Renewal Option: ,No,
Garage / Parking
Parking Capacity: 6
Garage: Yes
Carport: No
Parking Type: Attached, TwoCarGarage, Garage, GarageDoorOpener
Open Parking: No
Attached Garage: Yes
Garage Spaces: 2
Green / Env Info
Green Energy Efficient: Doors, Windows
Interior Features
Floor Cover: Carpet, Tile, Wood
Door Features: InsulatedDoors
Fireplace: Yes
Laundry Features: WasherHookup
Furnished: Unfurnished
Interior Features: Fireplace, SplitBedrooms, BreakfastBar, BedroomonMainLevel, BreakfastArea, EntranceFoyer, KitchenIsland, Loft, StainlessSteelAppliances, SolidSurfaceCounters
Appliances: Dishwasher, Disposal, Microwave, Range, Refrigerator, Dryer, Washer
Lot Info
Lease Considered: ,No,
Lease Assignable: ,No,
Acres: 0.45
Lot Size: 140x139x140x131
Land Lease: No
Misc
Pool Private: No
Offer Compensation
Other School Info
Property Info
County: Georgetown
View: No
Senior Community: No
Stipulation of Sale: None
Property Sub Type Additional: Detached
Property Attached: No
Security Features: GatedCommunity, SmokeDetectors
Disclosures: CovenantsRestrictionsDisclosure,SellerDisclosure
Rent Control: No
Construction: Resale
Room Info
Basement: ,No,
Sold Info
Sold Date: 2017-05-03T00:00:00
Sqft Info
Building Sqft: 4000
Sqft: 3267
Tax Info
Tax Legal Description: Lot 212 Phase 5
Unit Info
Utilities / Hvac
Heating: Central, Electric
Cooling: CentralAir
Electric On Property: No
Cooling: Yes
Utilities Available: CableAvailable, ElectricityAvailable, NaturalGasAvailable, PhoneAvailable, SewerAvailable, UndergroundUtilities, WaterAvailable
Heating: Yes
Water Source: Public
Waterfront / Water
Waterfront: No
Directions
From Prince Creek Parkway ~ Turn onto Collins Creek Rd. Entrance to Collins Creek is on the Left. Turn Left onto Sprig Lane. See Sign on Property.Courtesy of Re/max Executive
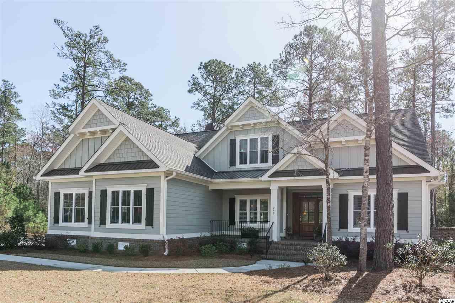
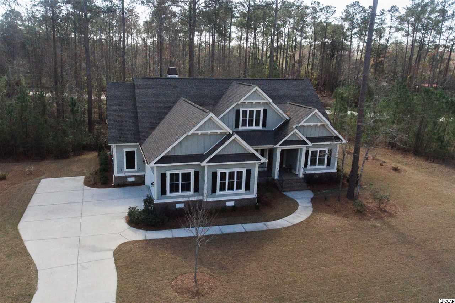
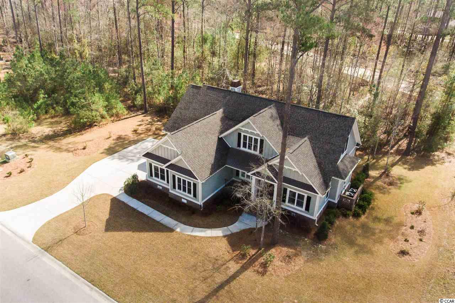
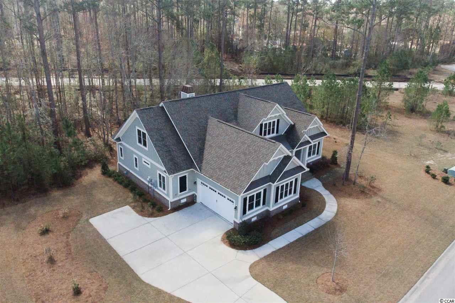
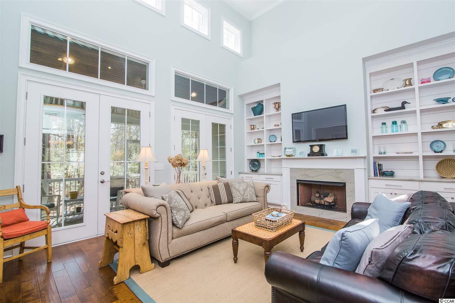
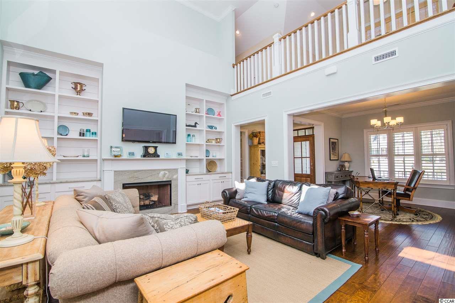
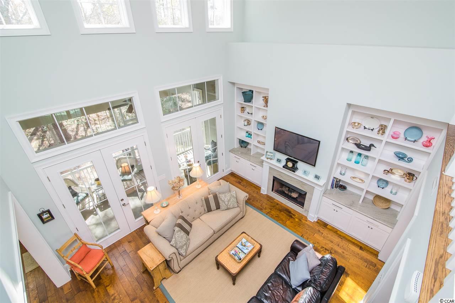
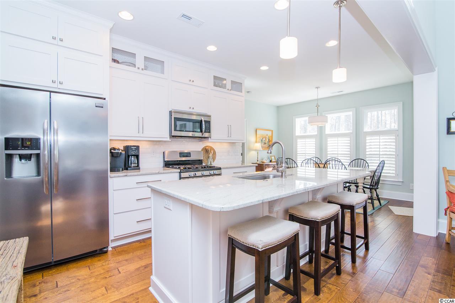
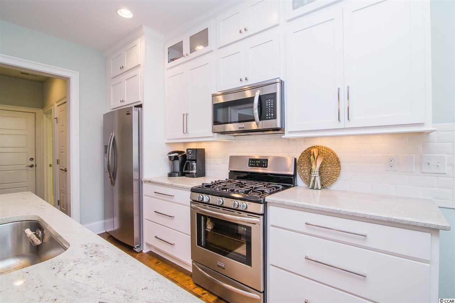
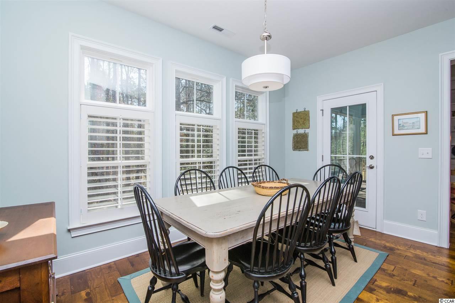
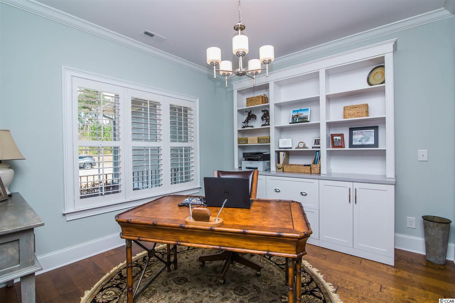
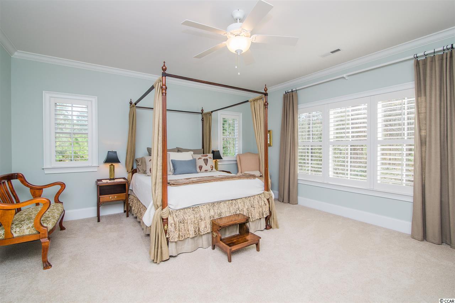
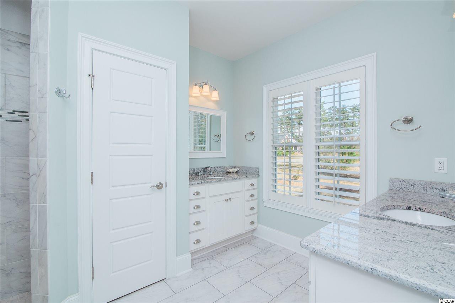
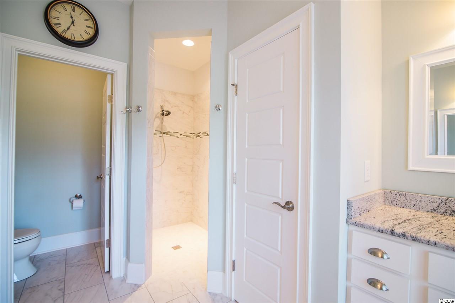
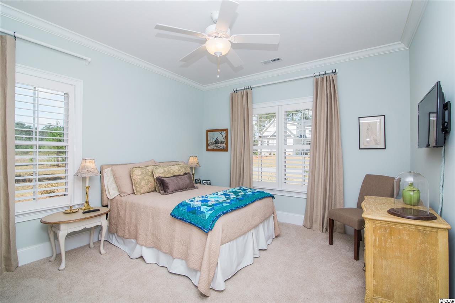
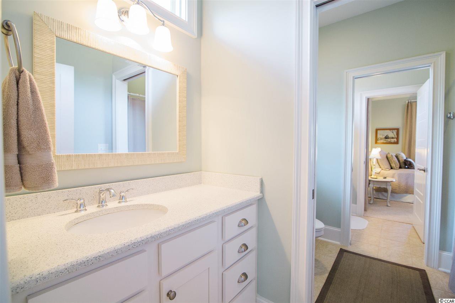
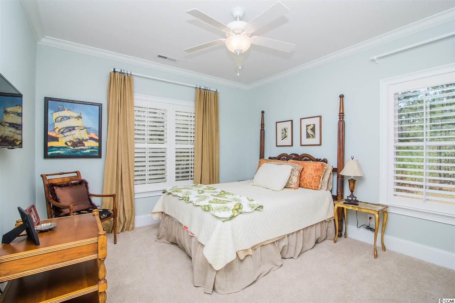
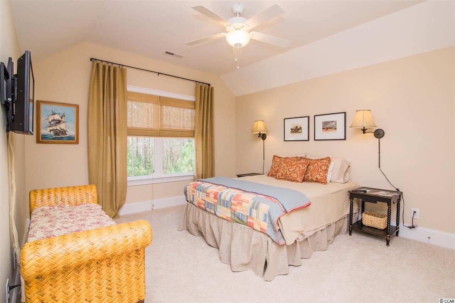
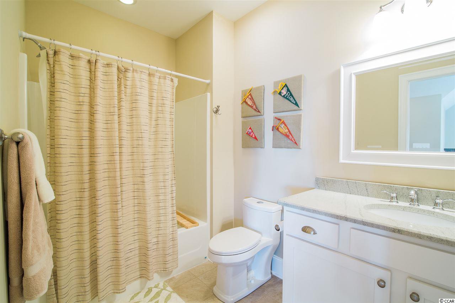
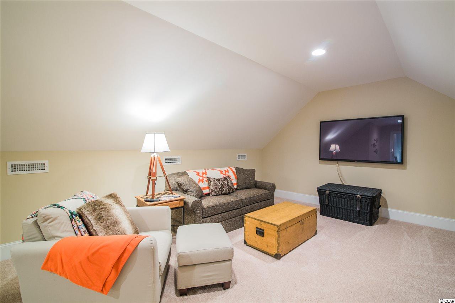
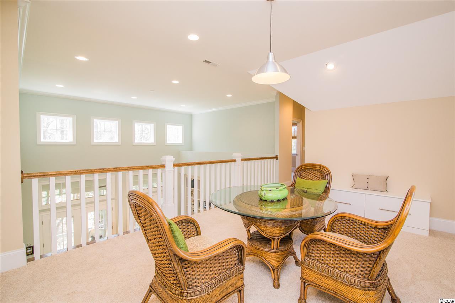
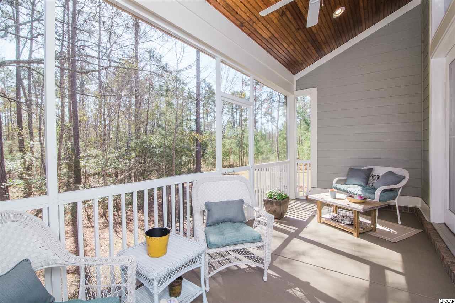
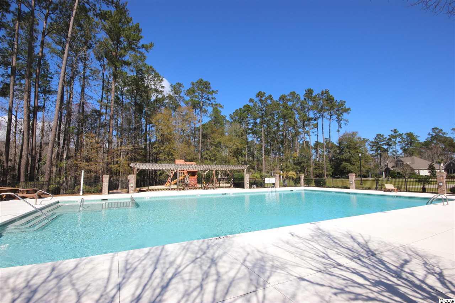
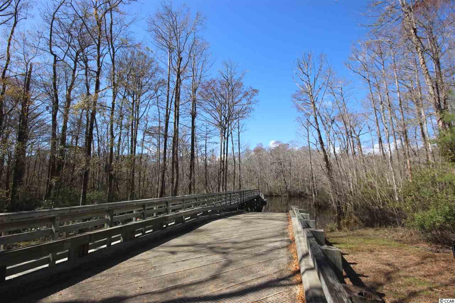
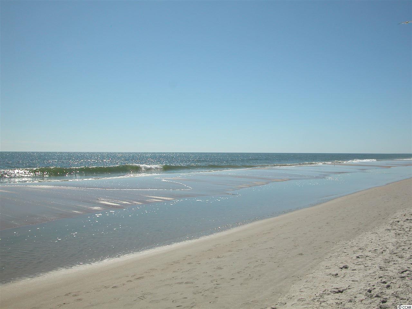
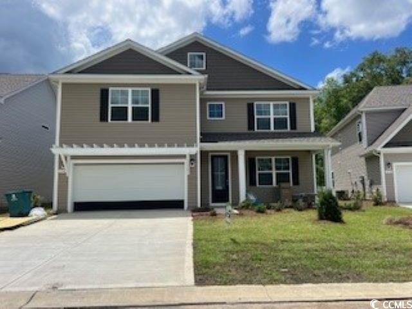
 MLS# 2408592
MLS# 2408592 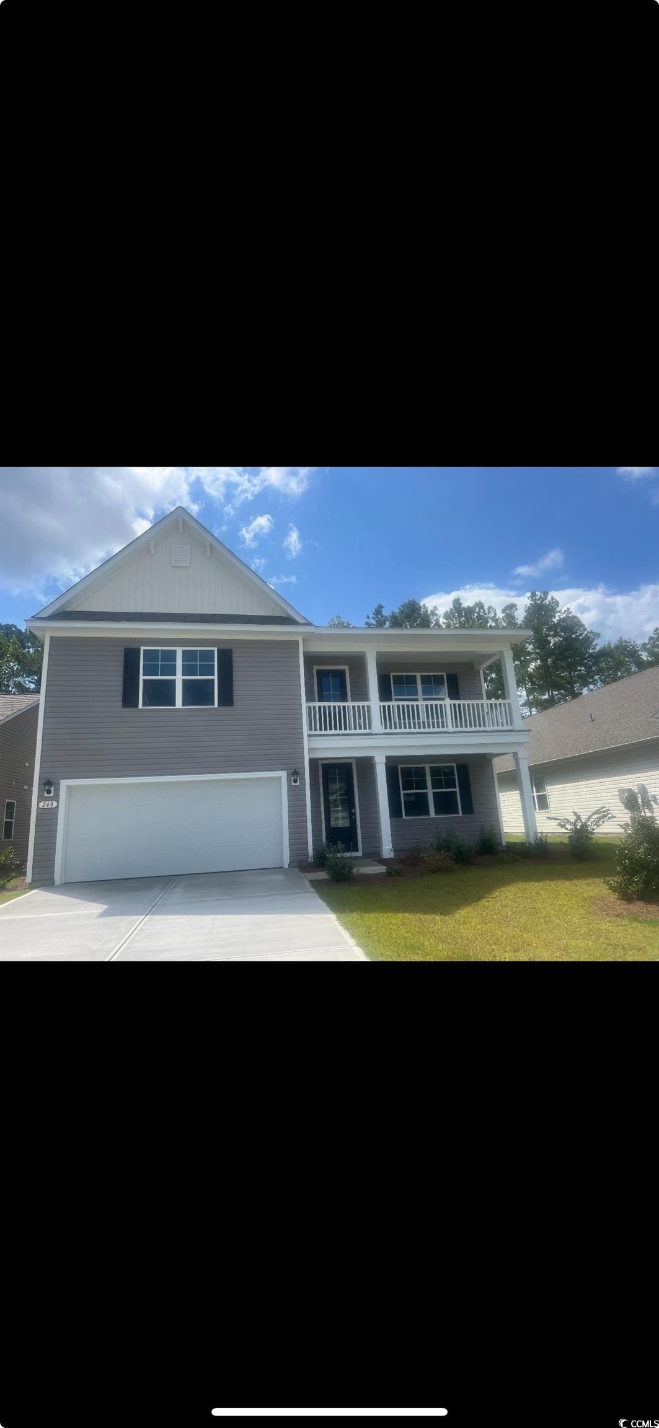
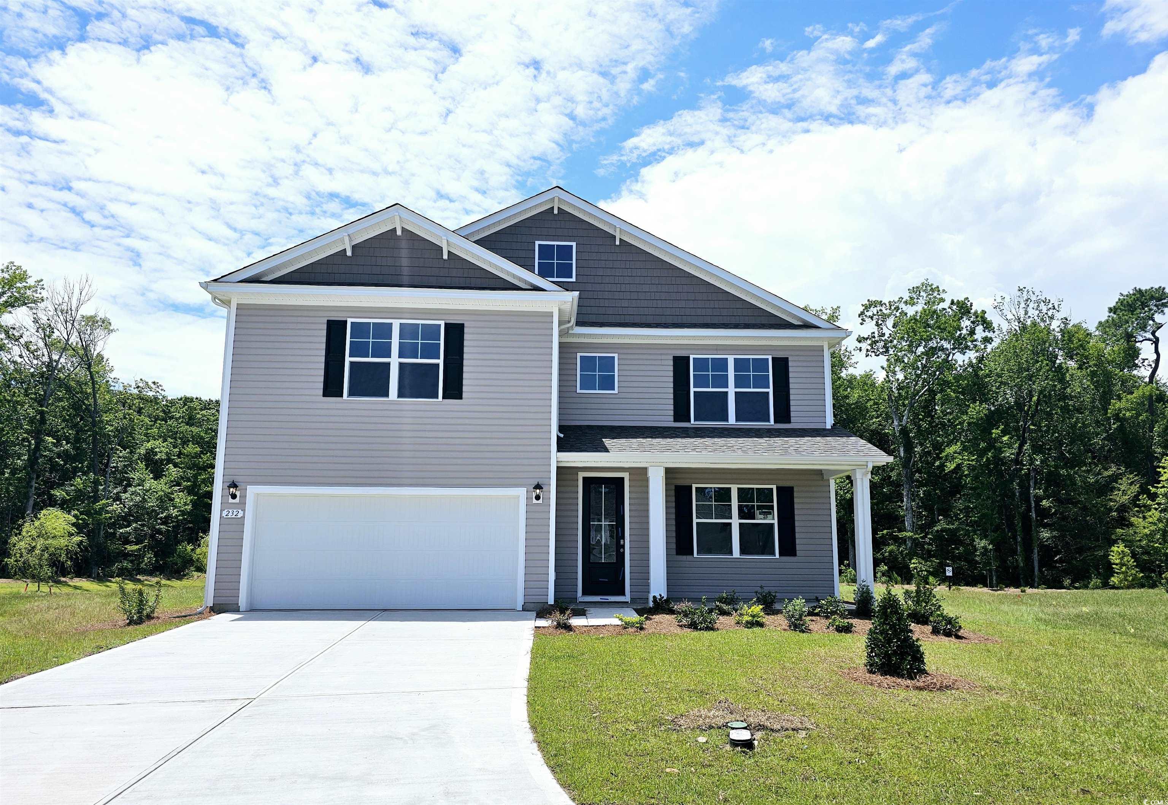
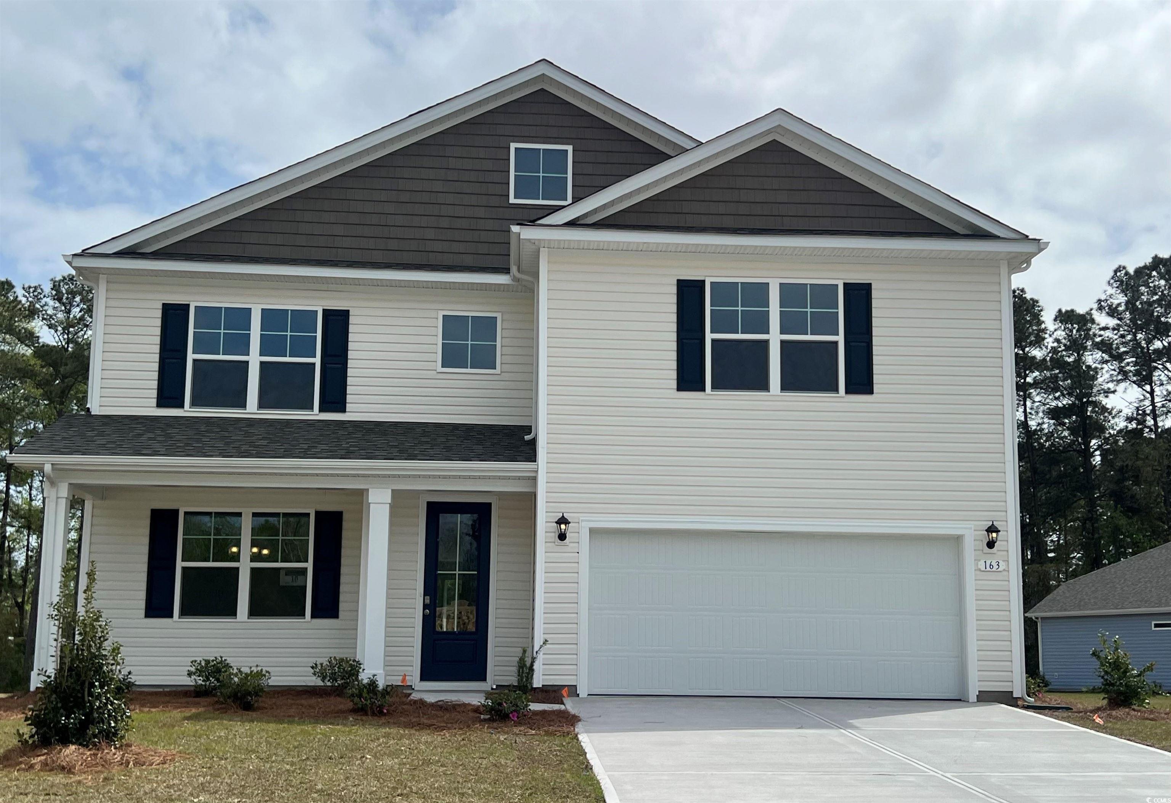
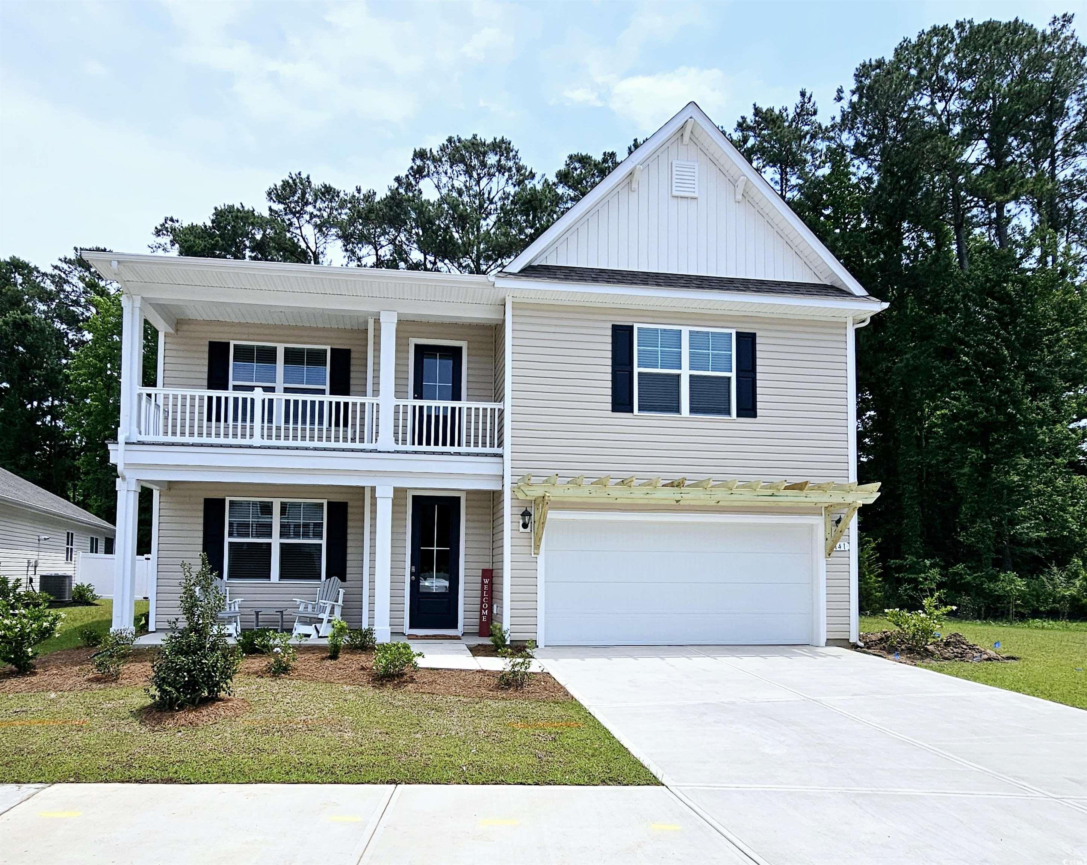
 Provided courtesy of © Copyright 2024 Coastal Carolinas Multiple Listing Service, Inc.®. Information Deemed Reliable but Not Guaranteed. © Copyright 2024 Coastal Carolinas Multiple Listing Service, Inc.® MLS. All rights reserved. Information is provided exclusively for consumers’ personal, non-commercial use,
that it may not be used for any purpose other than to identify prospective properties consumers may be interested in purchasing.
Images related to data from the MLS is the sole property of the MLS and not the responsibility of the owner of this website.
Provided courtesy of © Copyright 2024 Coastal Carolinas Multiple Listing Service, Inc.®. Information Deemed Reliable but Not Guaranteed. © Copyright 2024 Coastal Carolinas Multiple Listing Service, Inc.® MLS. All rights reserved. Information is provided exclusively for consumers’ personal, non-commercial use,
that it may not be used for any purpose other than to identify prospective properties consumers may be interested in purchasing.
Images related to data from the MLS is the sole property of the MLS and not the responsibility of the owner of this website.