Viewing Listing MLS# 1703515
North Myrtle Beach, SC 29582
- 3Beds
- 3Full Baths
- N/AHalf Baths
- 1,601SqFt
- 1985Year Built
- 1004Unit #
- MLS# 1703515
- Residential
- Condominium
- Sold
- Approx Time on Market1 month, 30 days
- AreaNorth Myrtle Beach Area--Cherry Grove
- CountyHorry
- Subdivision Sea Marsh II
Overview
The views are spectacular from this 3 bedroom 3 bath oceanfront condo located in the popular Sea Marsh II resort! Beautifully furnished and tastefully decorated, this immaculate end unit condo has only been used as a second home and has wonderful features throughout. Perfect for entertaining, the open floor plan includes a spacious living room with direct access to the balcony plus a dining area with seating for six and a wet bar. The large fully equipped kitchen has abundant cabinet and counter space plus a breakfast bar. The expansive master suite boasts a sitting area, walk in closet and bath with vanity. In addition, there are two additional bedrooms and baths with vanities . The private oceanfront balcony with those fantastic views is the perfect spot for your morning coffee or to relax at the end of the day. Amenities include both and indoor and outdoor pool. Perfect location -close to shopping , restaurants and attractions. If you have been searching for your dream vacation home, look no further! This is a must see! Don't miss it!
Sale Info
Listing Date: 02-13-2017
Sold Date: 04-13-2017
Aprox Days on Market:
1 month(s), 30 day(s)
Listing Sold:
7 Year(s), 6 month(s), 21 day(s) ago
Asking Price: $249,900
Selling Price: $247,900
Price Difference:
Reduced By $2,000
Agriculture / Farm
Grazing Permits Blm: ,No,
Horse: No
Grazing Permits Forest Service: ,No,
Grazing Permits Private: ,No,
Irrigation Water Rights: ,No,
Farm Credit Service Incl: ,No,
Crops Included: ,No,
Association Fees / Info
Hoa Frequency: Monthly
Hoa Fees: 450
Hoa: 1
Hoa Includes: AssociationManagement, CommonAreas, CableTV, Internet, LegalAccounting, MaintenanceGrounds, Sewer, Water
Community Features: CableTV, GolfCartsOK, InternetAccess, LongTermRentalAllowed, ShortTermRentalAllowed
Assoc Amenities: OwnerAllowedGolfCart, Trash, CableTV, Elevators, MaintenanceGrounds
Bathroom Info
Total Baths: 3.00
Fullbaths: 3
Bedroom Info
Beds: 3
Building Info
New Construction: No
Levels: One
Year Built: 1985
Mobile Home Remains: ,No,
Zoning: MF
Style: HighRise
Common Walls: EndUnit
Building Features: Elevators
Construction Materials: Concrete, Steel
Entry Level: 10
Building Name: Sea Marsh II
Buyer Compensation
Exterior Features
Spa: No
Patio and Porch Features: Balcony
Pool Features: OutdoorPool
Foundation: Raised
Exterior Features: Balcony, Elevator, Pool, Storage
Financial
Lease Renewal Option: ,No,
Garage / Parking
Garage: No
Carport: No
Parking Type: Deck
Open Parking: No
Attached Garage: No
Green / Env Info
Green Energy Efficient: Doors, Windows
Interior Features
Floor Cover: Carpet, Tile
Door Features: InsulatedDoors
Fireplace: No
Laundry Features: WasherHookup
Furnished: Furnished
Interior Features: Elevator, Furnished, WindowTreatments, BedroomonMainLevel, EntranceFoyer, HighSpeedInternet
Appliances: Dryer, Washer
Lot Info
Lease Considered: ,No,
Lease Assignable: ,No,
Acres: 0.00
Land Lease: No
Lot Description: CityLot, Waterfront
Misc
Pool Private: Yes
Offer Compensation
Other School Info
Property Info
County: Horry
View: Yes
Senior Community: No
Stipulation of Sale: None
View: Ocean
Property Sub Type Additional: Condominium
Property Attached: No
Security Features: SmokeDetectors
Disclosures: CovenantsRestrictionsDisclosure,SellerDisclosure
Rent Control: No
Construction: Resale
Room Info
Basement: ,No,
Sold Info
Sold Date: 2017-04-13T00:00:00
Sqft Info
Building Sqft: 1601
Sqft: 1601
Tax Info
Unit Info
Unit: 1004
Utilities / Hvac
Heating: Central, Electric
Cooling: CentralAir
Electric On Property: No
Cooling: Yes
Utilities Available: CableAvailable, ElectricityAvailable, PhoneAvailable, SewerAvailable, WaterAvailable, HighSpeedInternetAvailable
Heating: Yes
Water Source: Public
Waterfront / Water
Waterfront: Yes
Waterfront Features: OceanFront
Courtesy of Century 21 The Harrelson Group
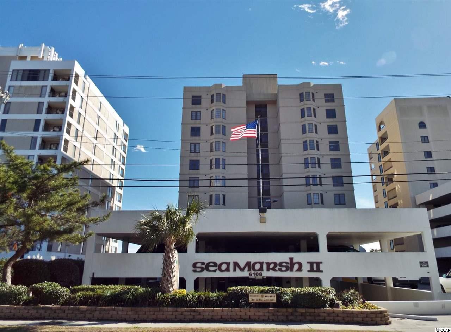
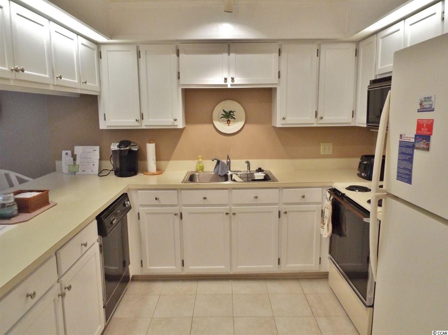
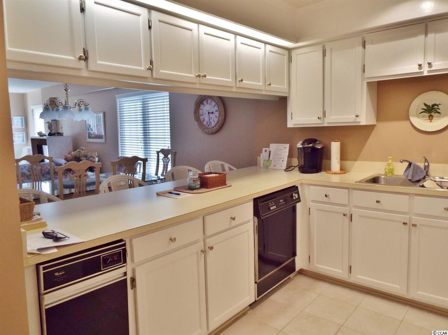
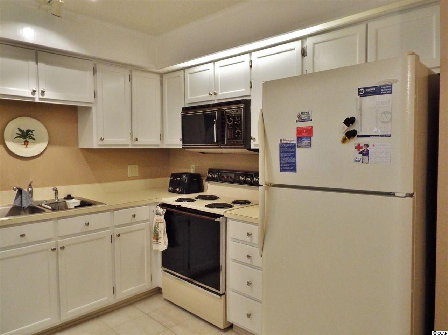
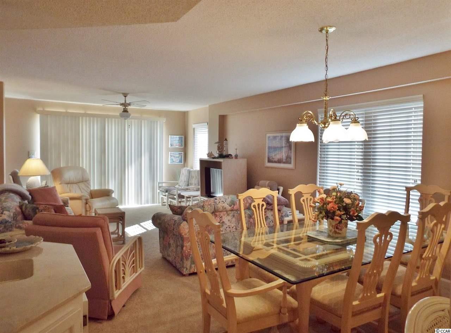
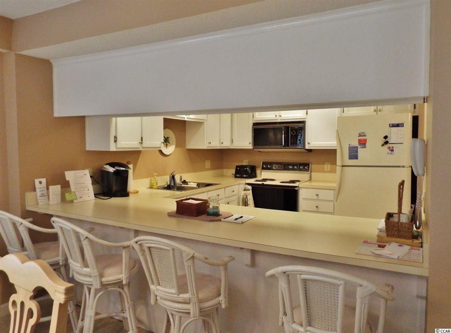
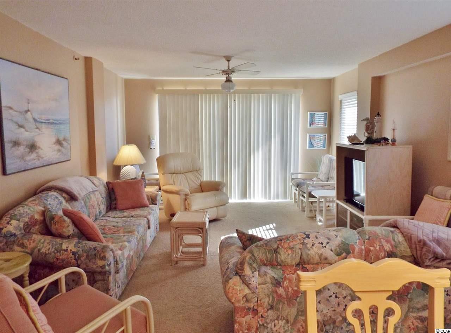
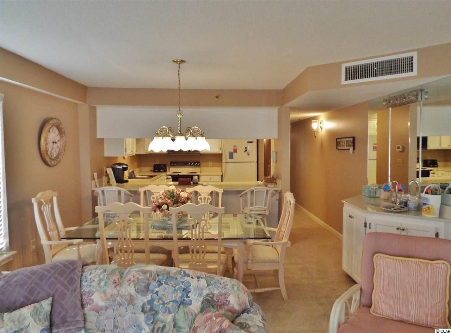
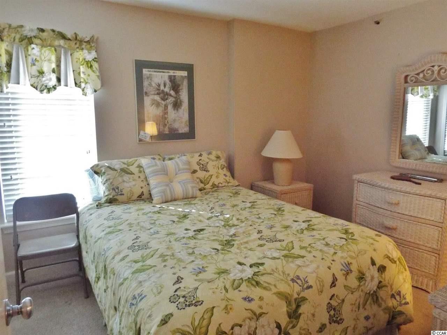
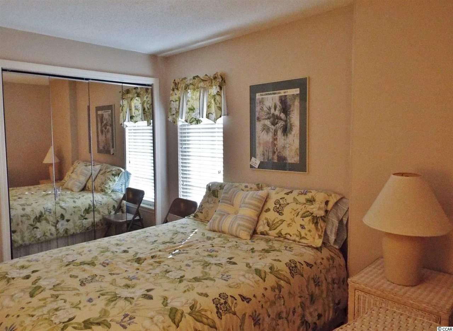
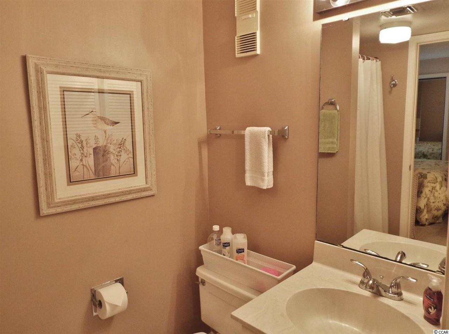
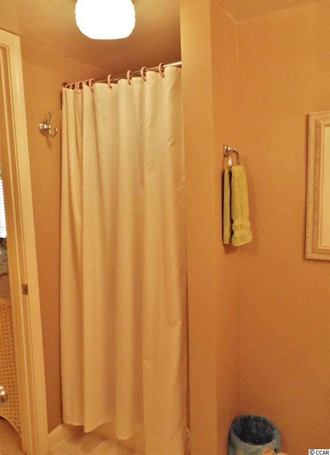
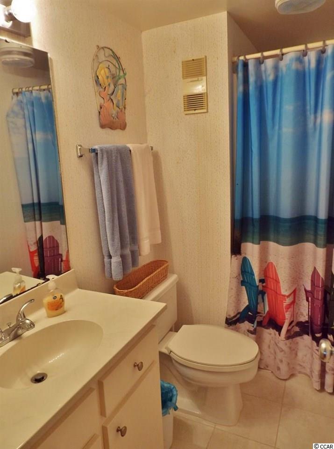
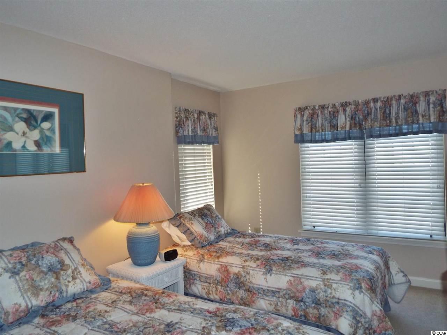
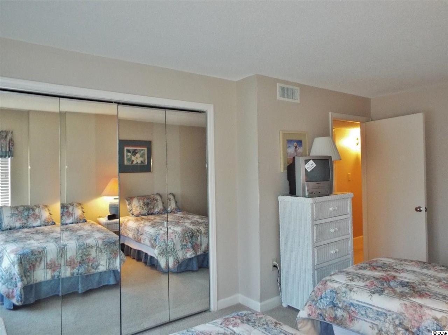
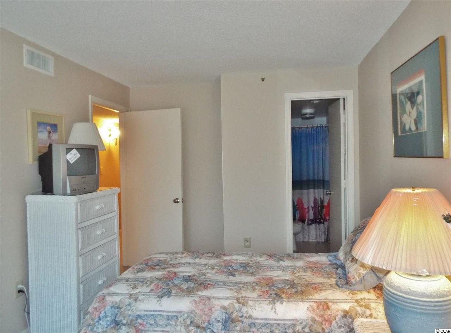
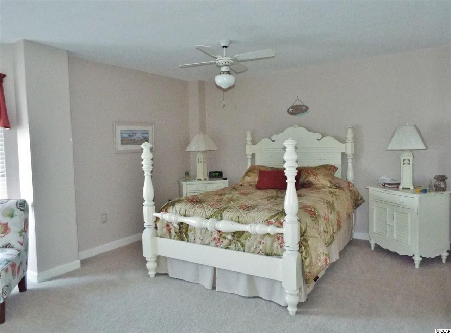
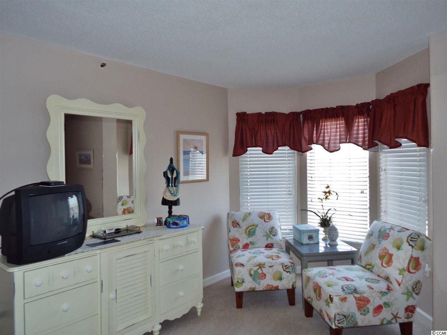
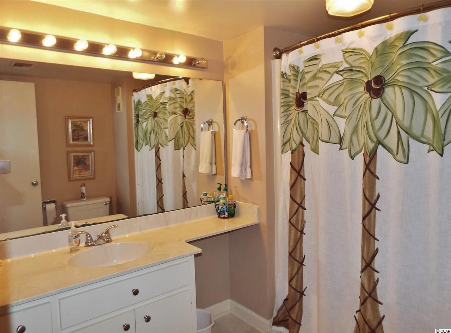
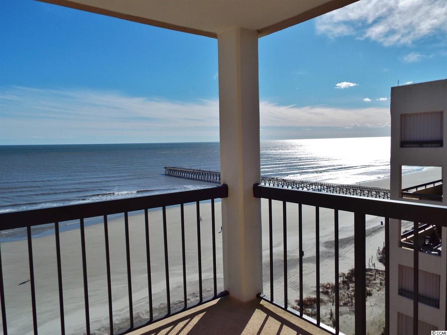
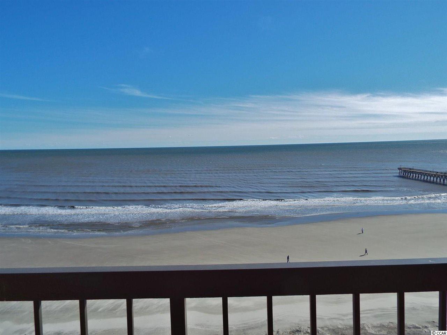
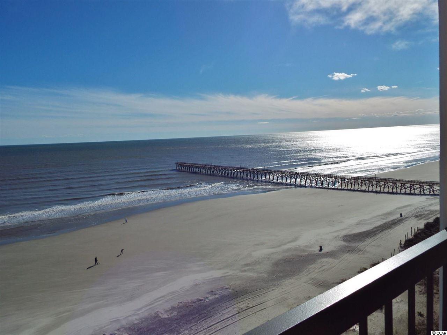
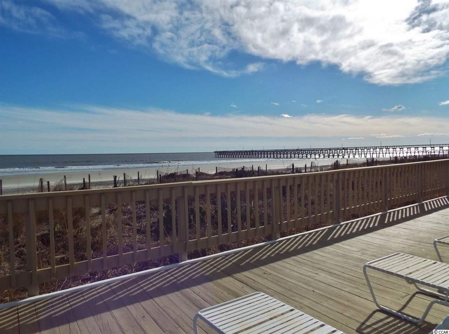
 MLS# 913923
MLS# 913923 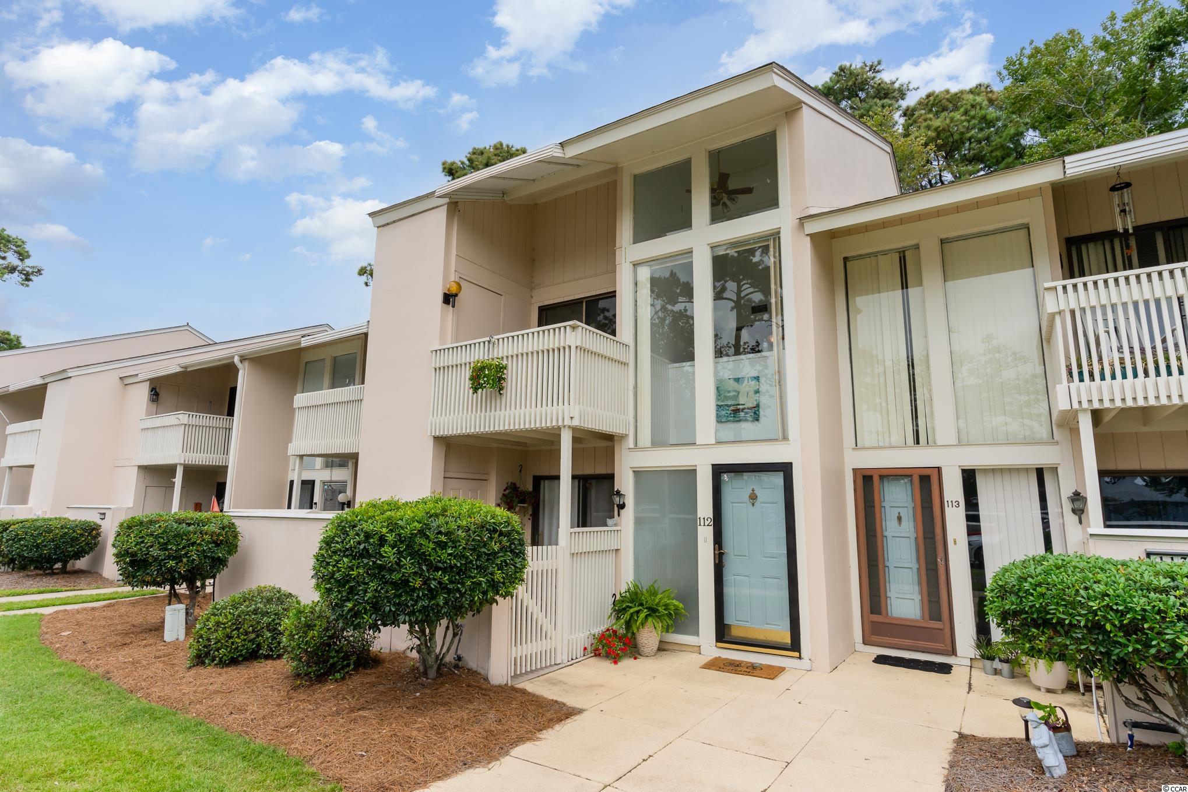
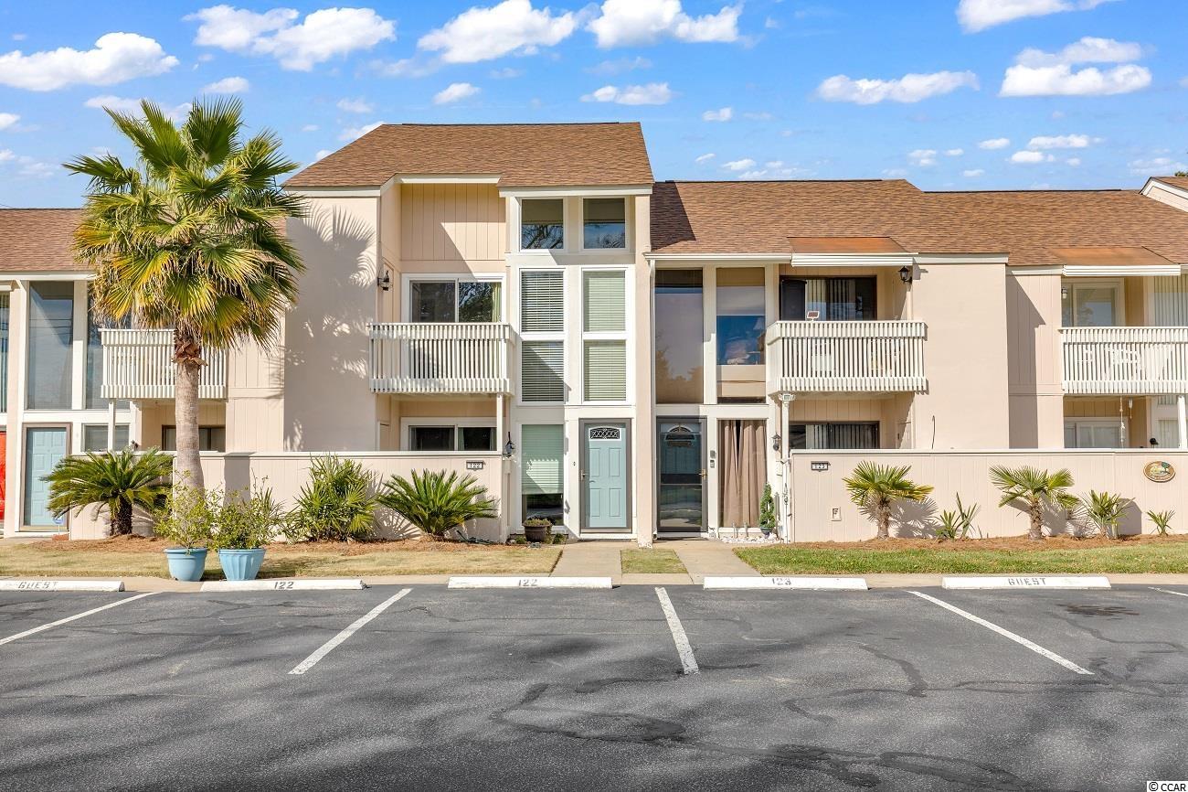
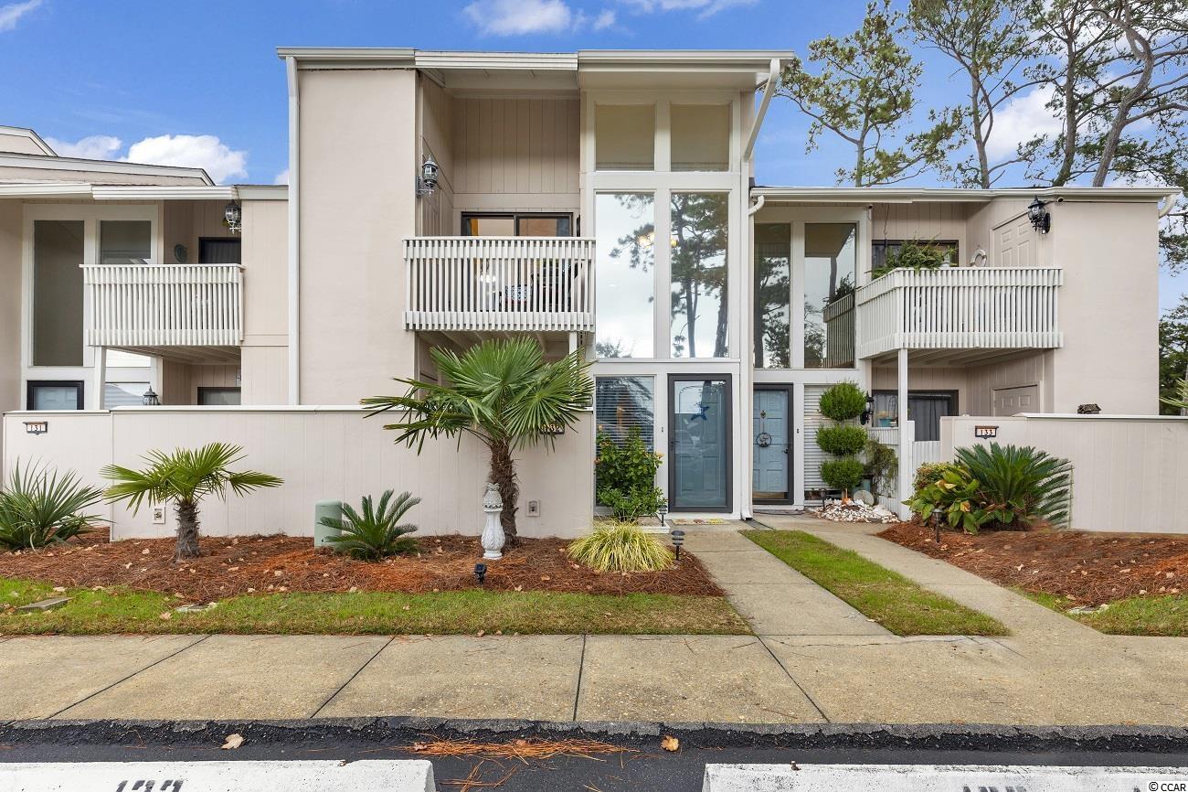
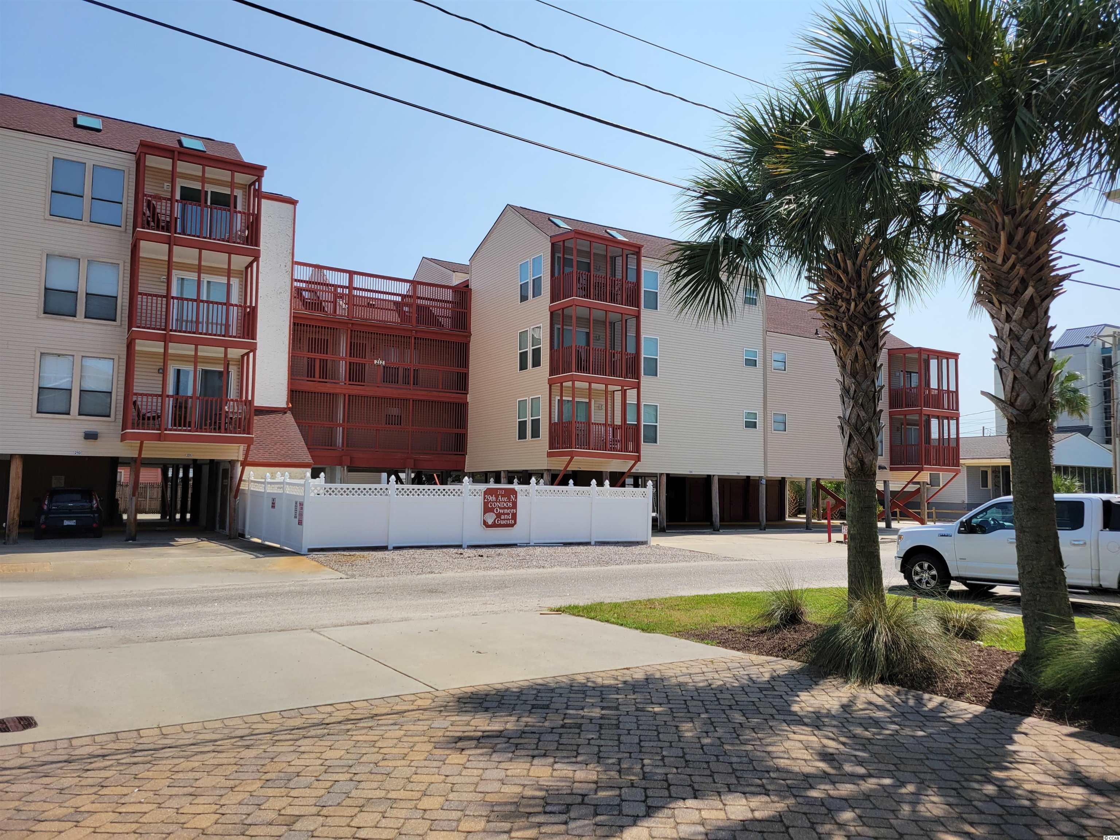
 Provided courtesy of © Copyright 2024 Coastal Carolinas Multiple Listing Service, Inc.®. Information Deemed Reliable but Not Guaranteed. © Copyright 2024 Coastal Carolinas Multiple Listing Service, Inc.® MLS. All rights reserved. Information is provided exclusively for consumers’ personal, non-commercial use,
that it may not be used for any purpose other than to identify prospective properties consumers may be interested in purchasing.
Images related to data from the MLS is the sole property of the MLS and not the responsibility of the owner of this website.
Provided courtesy of © Copyright 2024 Coastal Carolinas Multiple Listing Service, Inc.®. Information Deemed Reliable but Not Guaranteed. © Copyright 2024 Coastal Carolinas Multiple Listing Service, Inc.® MLS. All rights reserved. Information is provided exclusively for consumers’ personal, non-commercial use,
that it may not be used for any purpose other than to identify prospective properties consumers may be interested in purchasing.
Images related to data from the MLS is the sole property of the MLS and not the responsibility of the owner of this website.