Viewing Listing MLS# 1617738
Myrtle Beach, SC 29588
- 4Beds
- 2Full Baths
- 1Half Baths
- 2,650SqFt
- 2010Year Built
- 0.15Acres
- MLS# 1617738
- Residential
- Detached
- Sold
- Approx Time on Market2 months, 22 days
- AreaMyrtle Beach Area--South of 544 & West of 17 Bypass M.i. Horry County
- CountyHorry
- Subdivision Charleston Lakes
Overview
This home is unique in many ways. Not only is it loaded with quality builder upgrades but this home was one of the 12 original homes in the Charleston Lakes community, built by the previous builder Centex/Pulte one of the nation's largest homebuilders. This spacious 4 bedroom/2.5 bathroom home in the Charleston Lakes community comes with many wonderful upgrades! This house has freshly laid mulch and well manicured curb appeal that makes a great first impression. The front porch over looks beautiful panoramic lake front views. It has a large kitchen with all brand NEW, smudge proof, stainless steel appliances, granite counters, working island, 42"" upgraded cabinets, large walk-in pantry and laundry room. There are hardwood floors throughout the first floor in the living, dining and great room. There is neutral colored tile in the kitchen, bathrooms, pantry/laundry room and entryway. Get cozy next to the gas fireplace in the great room that is open to the kitchen. Enjoy sitting on your screened in patio in a private vinyl fenced in backyard. The back yard also features two raised garden beds. ALL bedrooms are featured upstairs which includes, 4 bedrooms plus a loft/living area. The master bedroom is spacious at 16'x17' with a large walk-in closet. Master bathroom has double sinks, a garden tub and shower. Two inch white wood blinds throughout the entire home as well. Wall mounting TV Cables are in the Master bedroom and Great Room. The whole house has been freshly painted all neutral tones. White ceiling fans/lights throughout each room as well. It has had a security system, gutters and glass front door storm door installed. The 2 car garage has been freshly painted and the floor epoxy painted, it is also walled with storage shelving. The washer and dryer also convey. This home is a must see!! The Charleston Lakes community has wonderful panoramic lake front views as well as a pool. The Charleston Lakes community is only 5 miles to the beach. Very close to shopping, restaurants and schools! All information is deemed reliable. Buyer is responsible for verification.
Sale Info
Listing Date: 08-31-2016
Sold Date: 11-23-2016
Aprox Days on Market:
2 month(s), 22 day(s)
Listing Sold:
7 Year(s), 11 month(s), 19 day(s) ago
Asking Price: $255,000
Selling Price: $249,000
Price Difference:
Reduced By $6,000
Agriculture / Farm
Grazing Permits Blm: ,No,
Horse: No
Grazing Permits Forest Service: ,No,
Grazing Permits Private: ,No,
Irrigation Water Rights: ,No,
Farm Credit Service Incl: ,No,
Other Equipment: SatelliteDish
Crops Included: ,No,
Association Fees / Info
Hoa Frequency: Quarterly
Hoa Fees: 129
Hoa: 1
Hoa Includes: AssociationManagement, CommonAreas, CableTV, Insurance, LegalAccounting, MaintenanceGrounds, Pools, Trash
Community Features: Clubhouse, GolfCartsOK, RecreationArea, LongTermRentalAllowed, Pool
Assoc Amenities: Clubhouse, OwnerAllowedGolfCart, OwnerAllowedMotorcycle, TenantAllowedGolfCart
Bathroom Info
Total Baths: 3.00
Halfbaths: 1
Fullbaths: 2
Bedroom Info
Beds: 4
Building Info
New Construction: No
Levels: Two
Year Built: 2010
Mobile Home Remains: ,No,
Zoning: Res
Style: Other
Construction Materials: Masonry, WoodFrame
Buyer Compensation
Exterior Features
Spa: No
Patio and Porch Features: FrontPorch, Patio, Porch, Screened
Pool Features: Community, OutdoorPool
Foundation: Slab
Exterior Features: Fence, Patio
Financial
Lease Renewal Option: ,No,
Garage / Parking
Parking Capacity: 4
Garage: Yes
Carport: No
Parking Type: Attached, Garage, TwoCarGarage, GarageDoorOpener
Open Parking: No
Attached Garage: Yes
Garage Spaces: 2
Green / Env Info
Green Energy Efficient: Doors, Windows
Interior Features
Floor Cover: Carpet, Tile, Wood
Door Features: InsulatedDoors
Fireplace: Yes
Laundry Features: WasherHookup
Furnished: Unfurnished
Interior Features: Fireplace, WindowTreatments, KitchenIsland, SolidSurfaceCounters
Appliances: Dishwasher, Disposal, Microwave, Range, Refrigerator, RangeHood, Dryer, Washer
Lot Info
Lease Considered: ,No,
Lease Assignable: ,No,
Acres: 0.15
Lot Size: 59x111x60x111
Land Lease: No
Lot Description: OutsideCityLimits, Rectangular
Misc
Pool Private: No
Offer Compensation
Other School Info
Property Info
County: Horry
View: No
Senior Community: No
Stipulation of Sale: None
Property Sub Type Additional: Detached
Property Attached: No
Security Features: SecuritySystem, SmokeDetectors
Disclosures: CovenantsRestrictionsDisclosure,SellerDisclosure
Rent Control: No
Construction: Resale
Room Info
Basement: ,No,
Sold Info
Sold Date: 2016-11-23T00:00:00
Sqft Info
Building Sqft: 3050
Sqft: 2650
Tax Info
Tax Legal Description: Res
Unit Info
Utilities / Hvac
Heating: Central, Electric
Cooling: CentralAir
Electric On Property: No
Cooling: Yes
Utilities Available: CableAvailable, ElectricityAvailable, SewerAvailable, UndergroundUtilities, WaterAvailable
Heating: Yes
Water Source: Public
Waterfront / Water
Waterfront: No
Schools
Elem: Saint James Elementary School
Middle: Saint James Middle School
High: Saint James High School
Directions
From Hwy 707 turn onto Brighton Ave; right on Whipple Run Loop in the Charleston Lakes community. 10th house on the right.Courtesy of Brg Real Estate
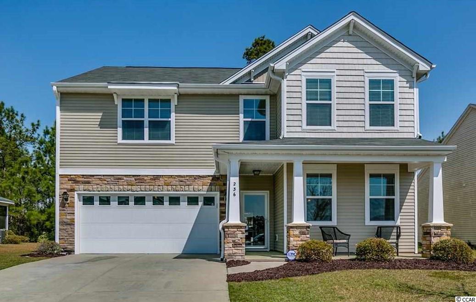
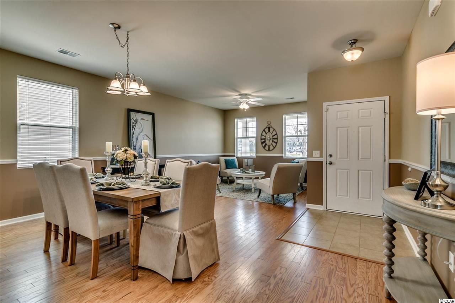
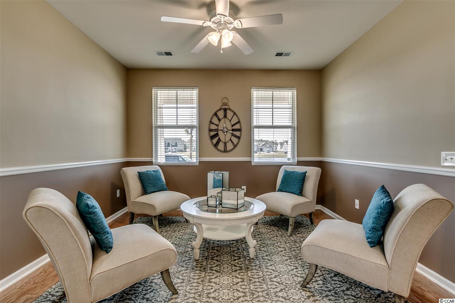
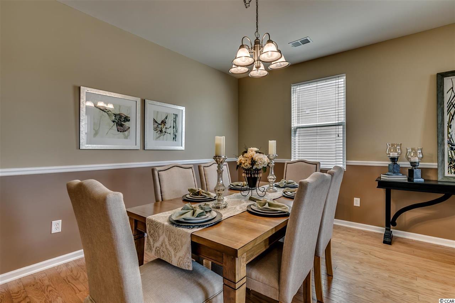
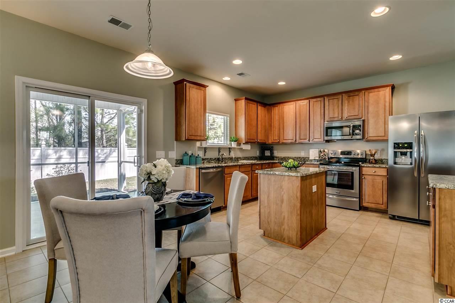
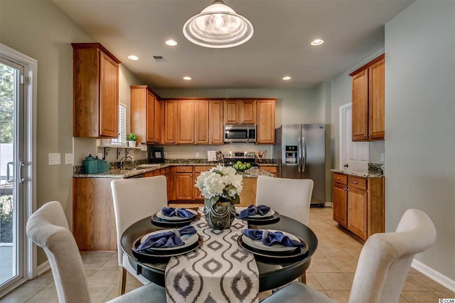
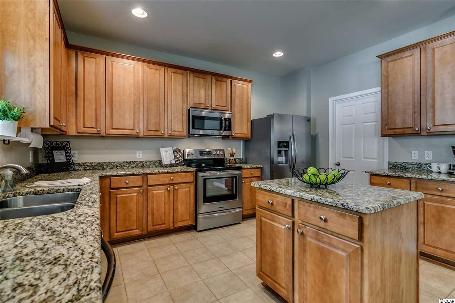
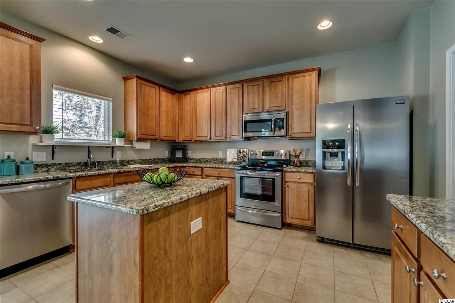
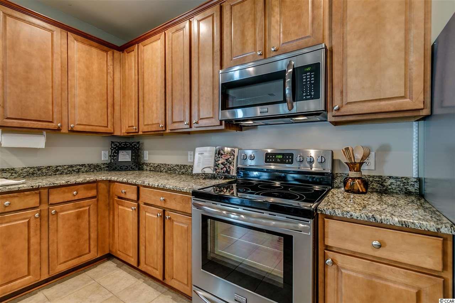
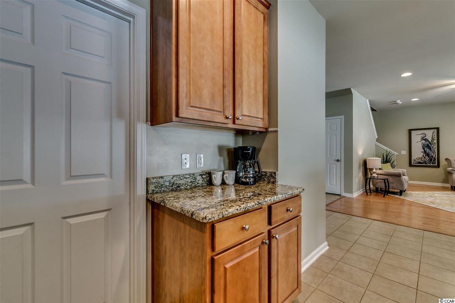
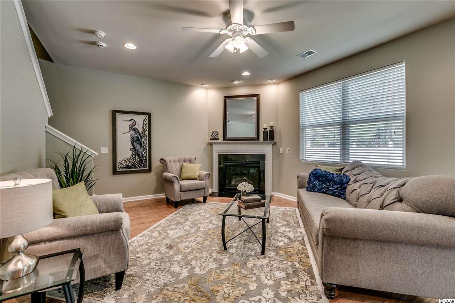
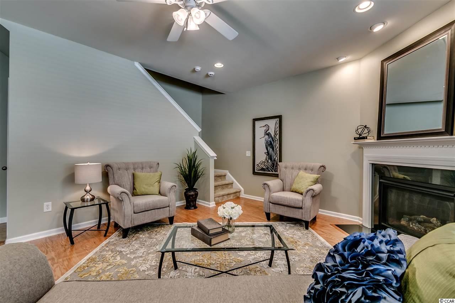
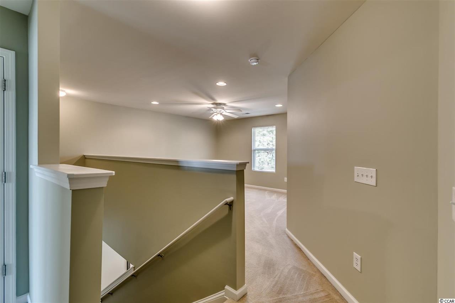
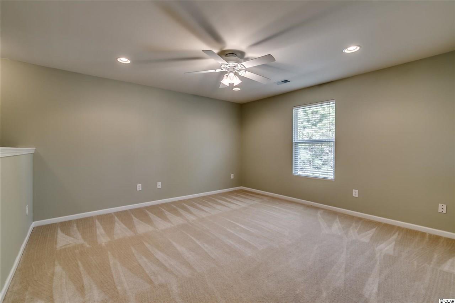
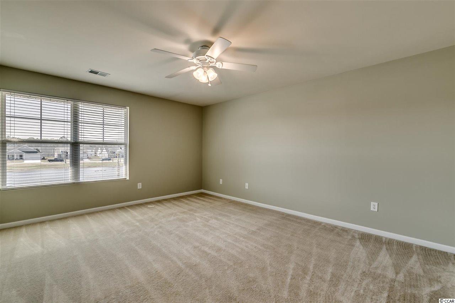
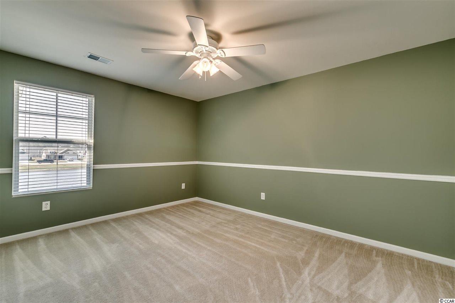
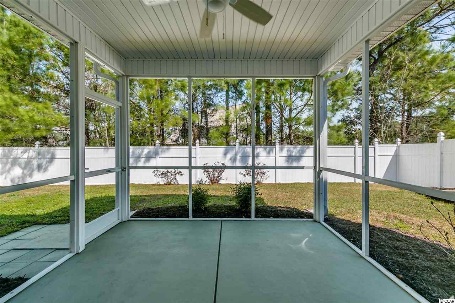
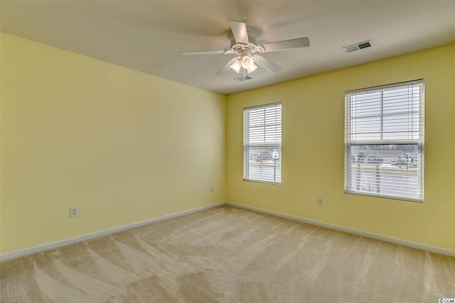
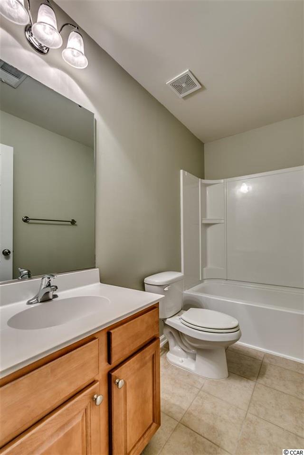
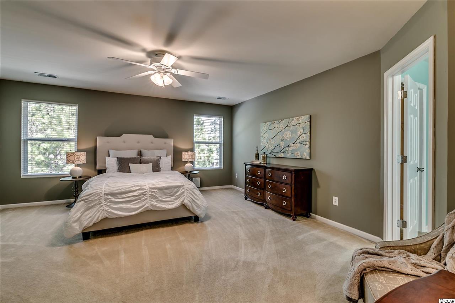
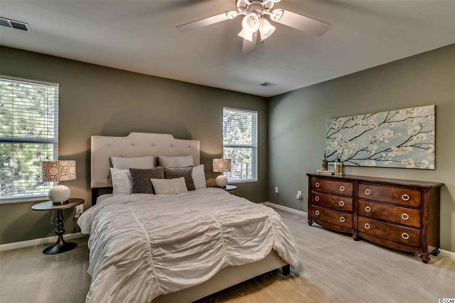
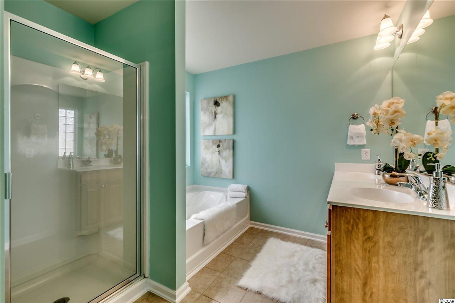
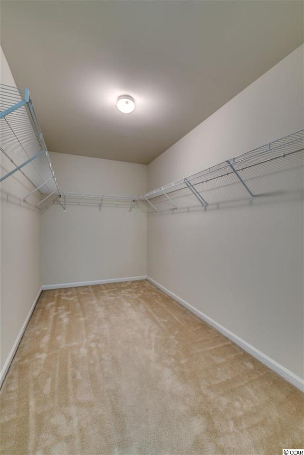
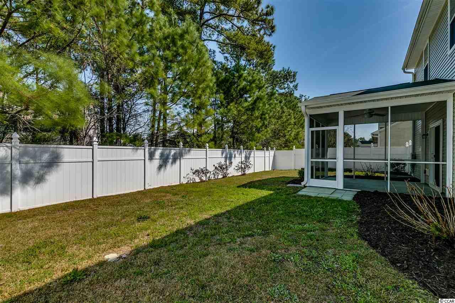
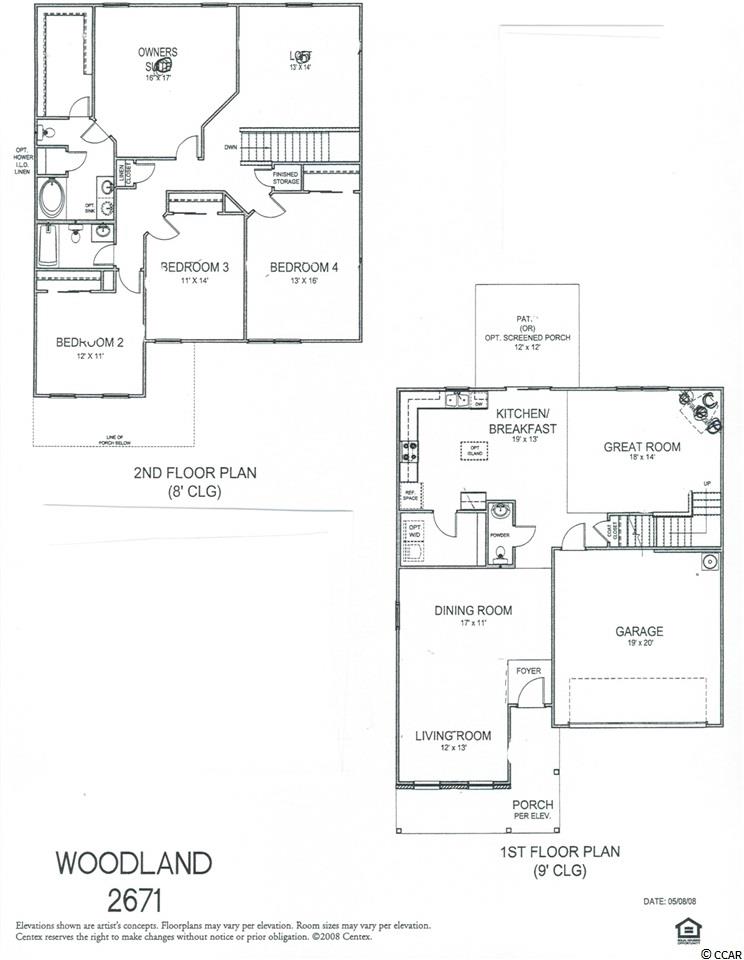
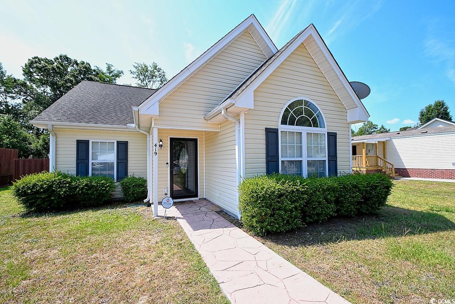
 MLS# 2414914
MLS# 2414914 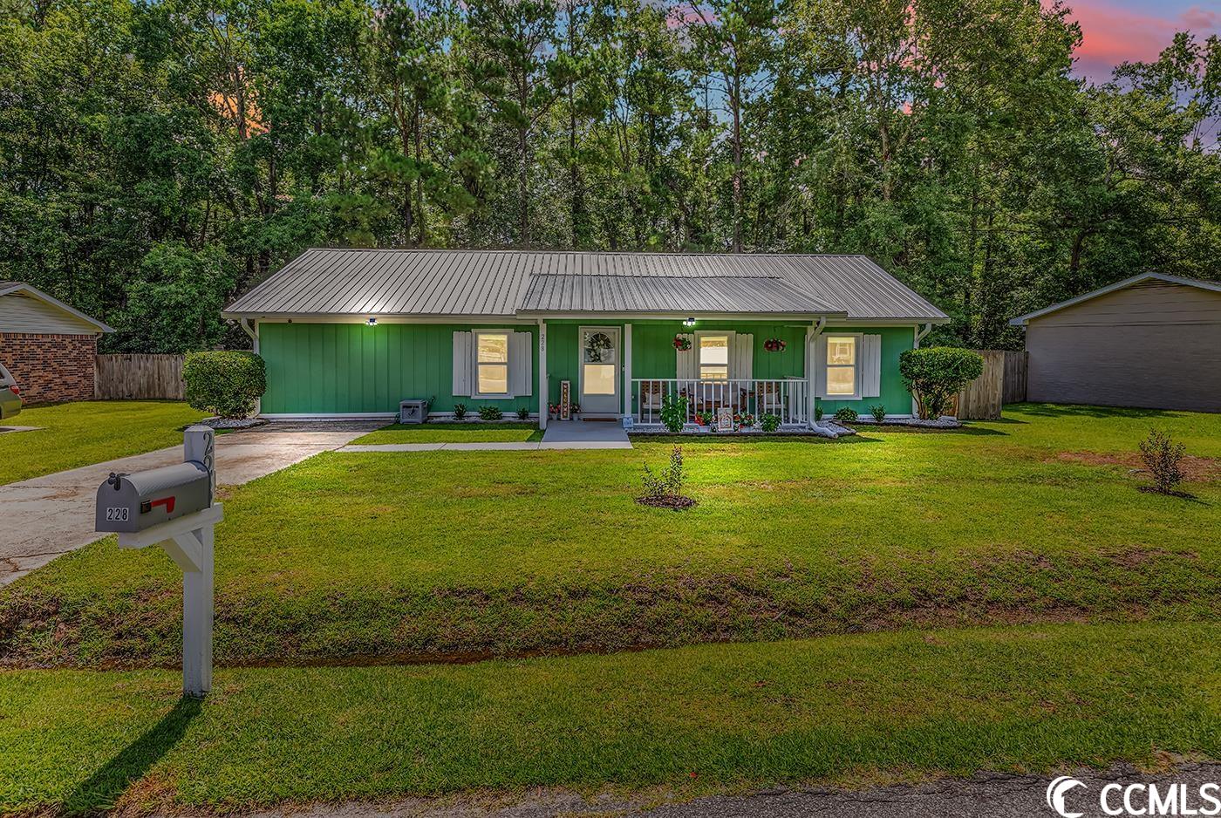
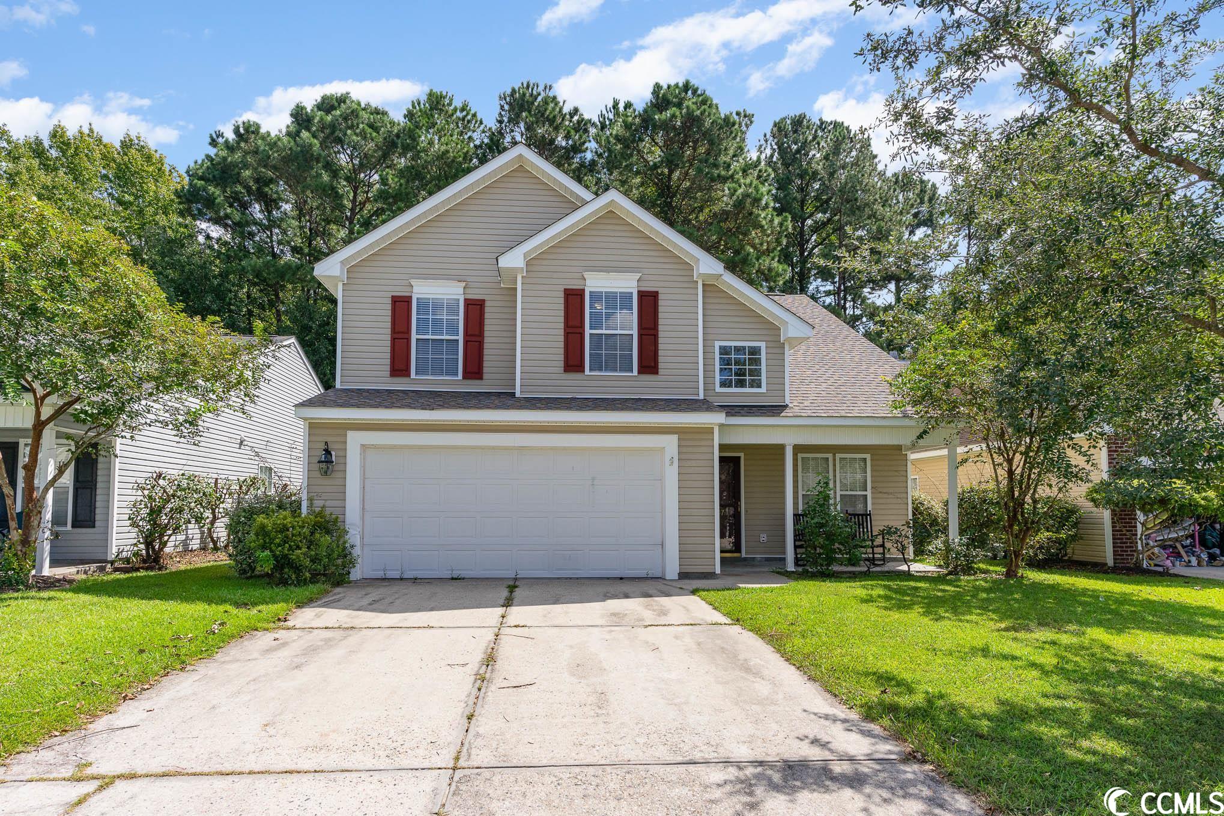
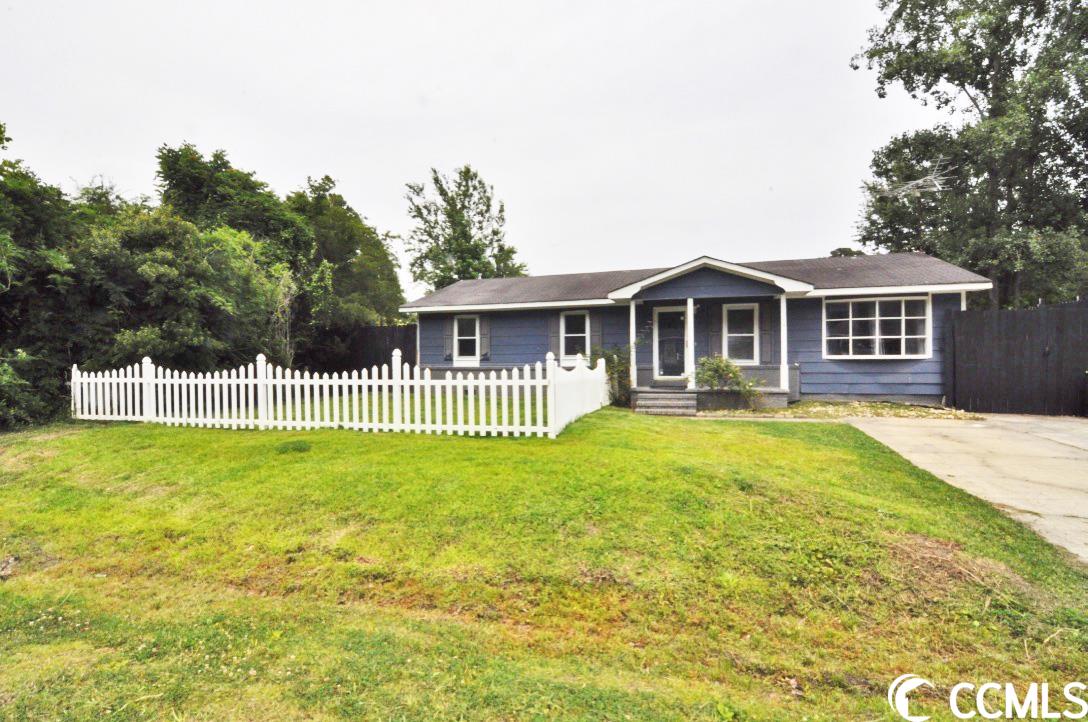
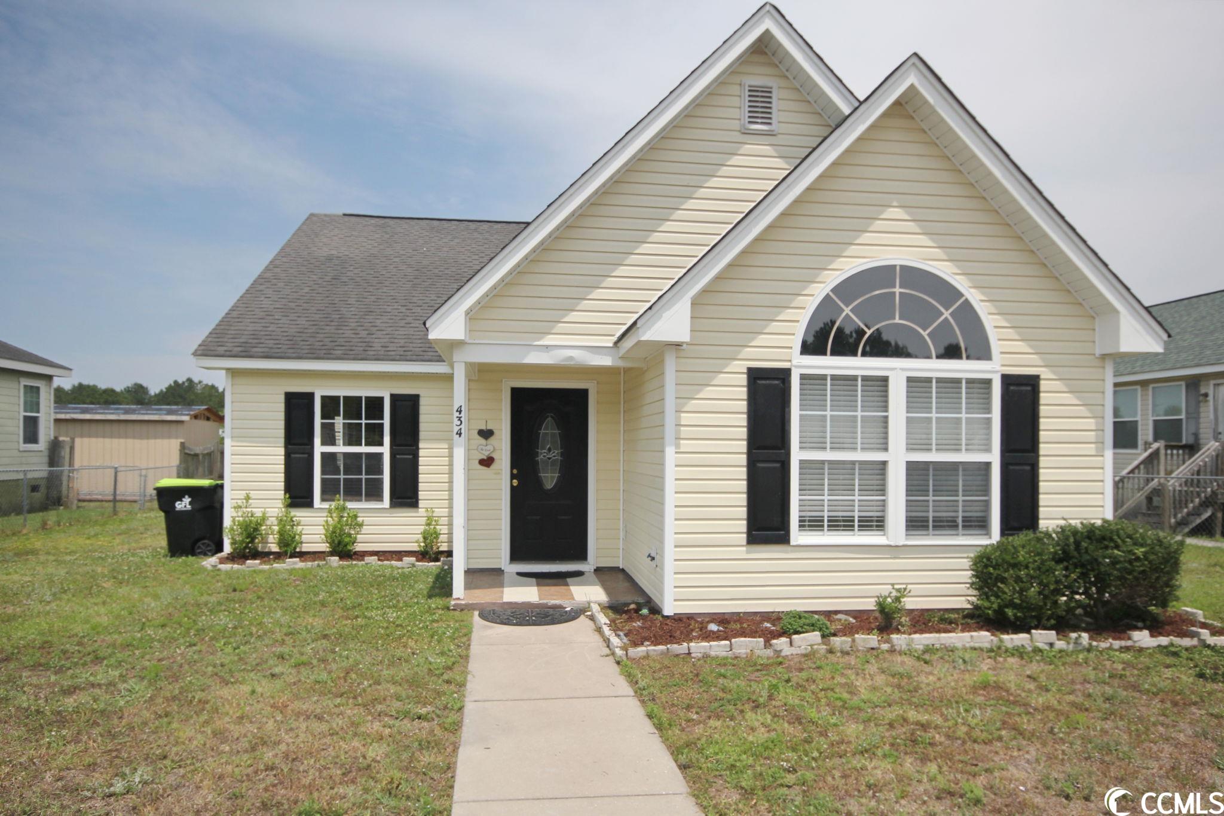
 Provided courtesy of © Copyright 2024 Coastal Carolinas Multiple Listing Service, Inc.®. Information Deemed Reliable but Not Guaranteed. © Copyright 2024 Coastal Carolinas Multiple Listing Service, Inc.® MLS. All rights reserved. Information is provided exclusively for consumers’ personal, non-commercial use,
that it may not be used for any purpose other than to identify prospective properties consumers may be interested in purchasing.
Images related to data from the MLS is the sole property of the MLS and not the responsibility of the owner of this website.
Provided courtesy of © Copyright 2024 Coastal Carolinas Multiple Listing Service, Inc.®. Information Deemed Reliable but Not Guaranteed. © Copyright 2024 Coastal Carolinas Multiple Listing Service, Inc.® MLS. All rights reserved. Information is provided exclusively for consumers’ personal, non-commercial use,
that it may not be used for any purpose other than to identify prospective properties consumers may be interested in purchasing.
Images related to data from the MLS is the sole property of the MLS and not the responsibility of the owner of this website.