Viewing Listing MLS# 1611384
Conway, SC 29527
- 3Beds
- 2Full Baths
- 1Half Baths
- 2,100SqFt
- 2007Year Built
- 0.00Acres
- MLS# 1611384
- Residential
- Detached
- Sold
- Approx Time on Market6 months, 18 days
- AreaConway Central--East Edge of Conway / North & South of 501
- CountyHorry
- SubdivisionPecan Grove
Overview
Beautiful home with picturesque lakeside views. Perfect home to relax and bath or enjoy a swim in the privacy of the in-ground fiberglass pool or unwind and soak in the separate hot tub. Pool and patio are fenced. This is country living at it's finest with nearby beaches. The list of owner added features makes this three bedroom, two and one-half bathrooms with attached two car garage a great place to call home. Open and spacious with a floor plan that flows from room-to-room. First level has an open kitchen with work island, lots of counter-top space, upgraded appliances and tile flooring. Beautiful as practical fixtures including faucet, lighting and ceiling fan. Kitchen pantry and plenty of wall and base cabinetry. This home has a variety of dining venues from the breakfast nook, formal dining room, screened porch or large poolside patio. Rear yard is a great place for entertaining or enjoying quite evenings overlooking the fresh water wildlife including various types of fish and turtles. Relax inside the large screened porch or added Carolina room. The raised ceiling offers an array of windows including a large half round transom offering natural lighting and picturesque lakeside views. The Carolina room is ideal as a home office, indoor plants, musical instruments including an upright or baby grand piano or just cuddle-up with a book for your reading pleasure. Sit back, relax and enjoy your favorite indoor activities. This home is built for comfort. The Grand room offers another place to enjoy television or other entertainment media. The half-bath is conveniently located on the first level. The interior dcor is soothing with a balance of selected colors. The front porch welcomes you inside to a large vestibule with easy access to first floor rooms and second level. As you step-up to the second level youll notice a large half- moon shaped window allowing more natural light into this beautiful home. Looking for a home with a wow factor inside and out this is that home. The master suite offers a large walk-in closet with shelving and racks for hanging clothes, tray ceiling, lighting fixture and ceiling fan. The spacious master bath has a specialty designed vanity with double sinks, large two-person spa tub and large separate shower. The second and third bedroom offer plenty of space plus each bedroom has a walk-in closet. The second bathroom is conveniently located upstairs next to the second and third bedroom. Garage walls are dry-walled. This garage offers plenty of room for vehicles and a work area. Outdoors provides a tranquil setting for lounging, enjoying a restful swim, or just soaking in the pool. Patio has lots of room for outdoor furniture and BBQ grilling to relax with family and friends. This home is conveniently located to Conway Historic District, ocean beaches, Intra-Coastal Waterway boat ramps, state parks, medical facilities and specialists. Also convenient to many different entertainment venues from local theater to nationally acclaimed performers. Top rated public and private schools, colleges and Coastal Carolina University. Theres nearly 100 18-hole golf courses and over 25 miniature golf courses, tennis courts, bowling, bingo, over 2,000 restaurants, shopping malls and outlet stores, grocery stores, Myrtle Beach International Airport and so much more.
Sale Info
Listing Date: 06-01-2016
Sold Date: 12-20-2016
Aprox Days on Market:
6 month(s), 18 day(s)
Listing Sold:
7 Year(s), 4 month(s), 28 day(s) ago
Asking Price: $219,000
Selling Price: $189,900
Price Difference:
Reduced By $10,000
Agriculture / Farm
Grazing Permits Blm: ,No,
Horse: No
Grazing Permits Forest Service: ,No,
Grazing Permits Private: ,No,
Irrigation Water Rights: ,No,
Farm Credit Service Incl: ,No,
Crops Included: ,No,
Association Fees / Info
Hoa Frequency: Monthly
Hoa Fees: 10
Hoa: 1
Hoa Includes: AssociationManagement, CommonAreas, LegalAccounting
Community Features: GolfCartsOK, LongTermRentalAllowed
Assoc Amenities: OwnerAllowedGolfCart, OwnerAllowedMotorcycle, TenantAllowedGolfCart, TenantAllowedMotorcycle
Bathroom Info
Total Baths: 3.00
Halfbaths: 1
Fullbaths: 2
Bedroom Info
Beds: 3
Building Info
New Construction: No
Levels: Two
Year Built: 2007
Mobile Home Remains: ,No,
Zoning: Resident
Style: Colonial
Construction Materials: VinylSiding
Buyer Compensation
Exterior Features
Spa: Yes
Patio and Porch Features: RearPorch, FrontPorch, Patio, Porch, Screened
Spa Features: HotTub
Pool Features: OutdoorPool
Foundation: Slab
Exterior Features: Fence, HotTubSpa, SprinklerIrrigation, Pool, Porch, Patio
Financial
Lease Renewal Option: ,No,
Garage / Parking
Parking Capacity: 4
Garage: Yes
Carport: No
Parking Type: Attached, Garage, TwoCarGarage, GarageDoorOpener
Open Parking: No
Attached Garage: Yes
Garage Spaces: 2
Green / Env Info
Interior Features
Floor Cover: Carpet, Laminate, Tile
Fireplace: No
Laundry Features: WasherHookup
Furnished: Unfurnished
Interior Features: Attic, PermanentAtticStairs, WindowTreatments, BreakfastArea, EntranceFoyer, KitchenIsland
Appliances: Dishwasher, Disposal, Microwave, Range, Refrigerator
Lot Info
Lease Considered: ,No,
Lease Assignable: ,No,
Acres: 0.00
Land Lease: No
Lot Description: CityLot, LakeFront, Pond, Rectangular
Misc
Pool Private: No
Offer Compensation
Other School Info
Property Info
County: Horry
View: No
Senior Community: No
Stipulation of Sale: None
Property Sub Type Additional: Detached
Property Attached: No
Security Features: SmokeDetectors
Disclosures: CovenantsRestrictionsDisclosure
Rent Control: No
Construction: Resale
Room Info
Basement: ,No,
Sold Info
Sold Date: 2016-12-20T00:00:00
Sqft Info
Building Sqft: 2575
Sqft: 2100
Tax Info
Tax Legal Description: Lot 111
Unit Info
Utilities / Hvac
Heating: Central
Cooling: CentralAir
Electric On Property: No
Cooling: Yes
Utilities Available: CableAvailable, ElectricityAvailable, PhoneAvailable, SewerAvailable, UndergroundUtilities, WaterAvailable
Heating: Yes
Water Source: Public
Waterfront / Water
Waterfront: Yes
Waterfront Features: LakeFront
Schools
Elem: South Conway Elementary School
Middle: Whittemore Park Middle School
High: Conway High School
Directions
From Highway 501 drive west to Conway past old electric ""Grainger"" plant landmark Lake Busbee stay in right lane and make a right turn onto 701 South. Drive for about 3 miles to Pecan Grove, which is on the left. Driving to Pecan you will drive past C&C mart, Corner Stop and Kris-Krossing (Food Lion) market on your right. On your left side is South Lakes subdivision then Pecan Grove is quickly approaching on your left. Entrance sign is partially obscured. At the same entrance is a sign for Sedgefield Subdivision. Turn left onto Pecan Grove Boulevard and continue to 1113. Home is on the right (lakeside) From Conway historic district turn left onto Fourth Avenue. Fourth Avenue becomes 701 South. If you drive to Aquila Estates you drove past Pecan Grove.Courtesy of Realty One Group Dockside
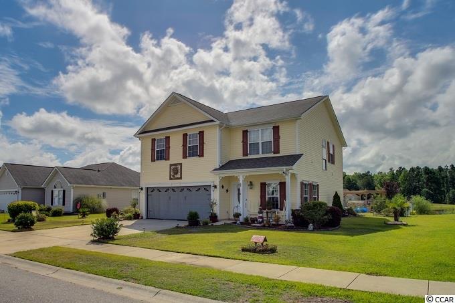
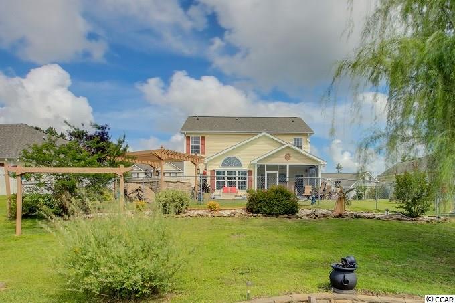
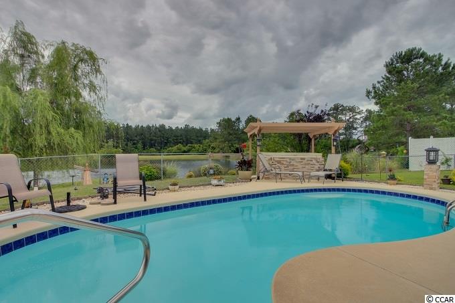
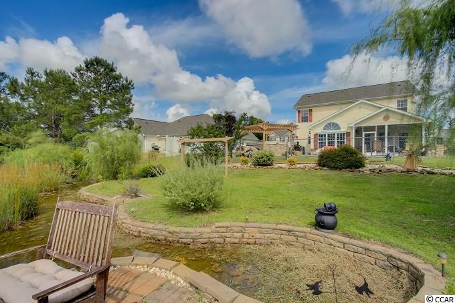
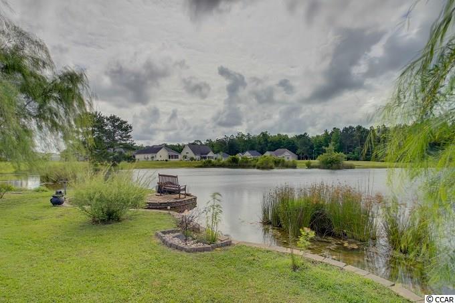
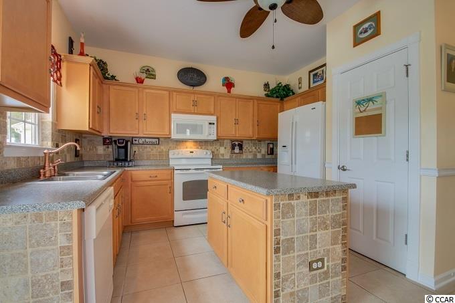
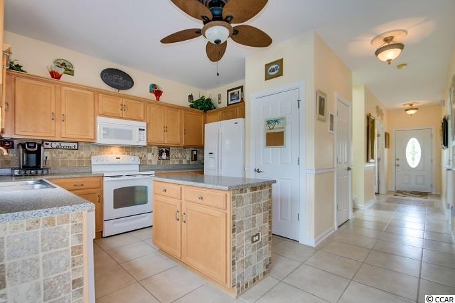
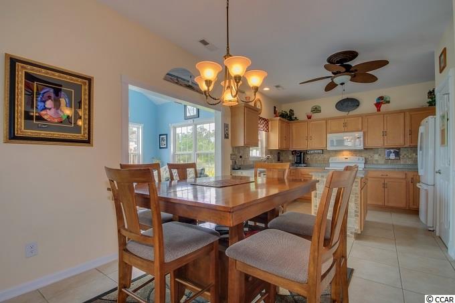
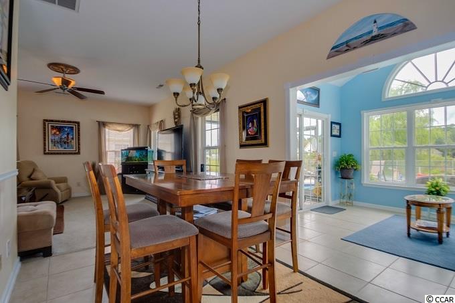
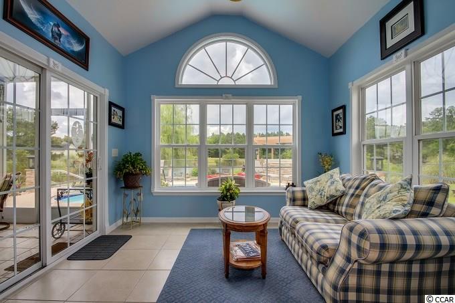
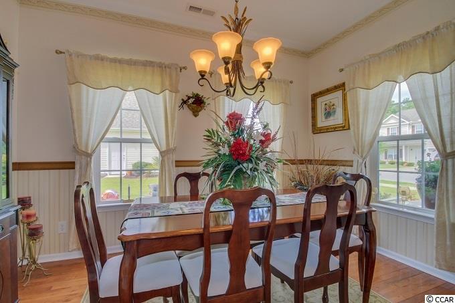
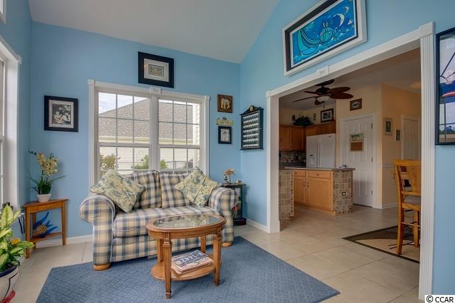
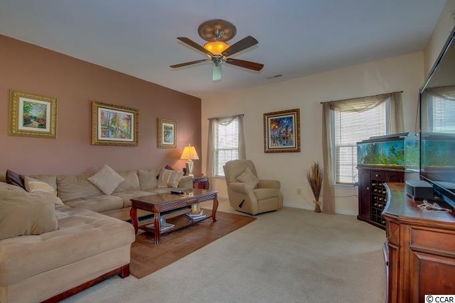
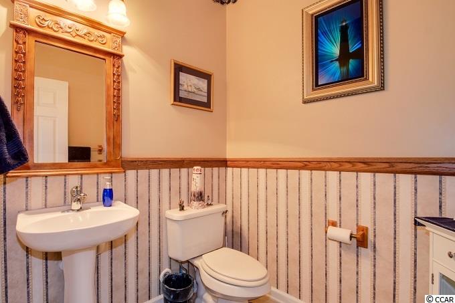
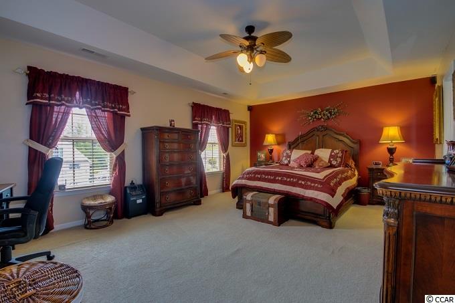
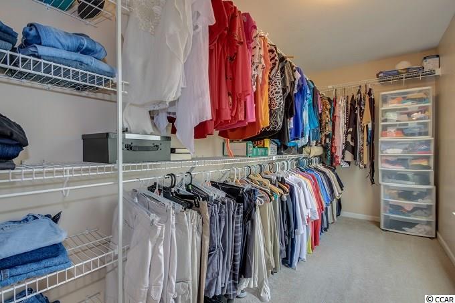
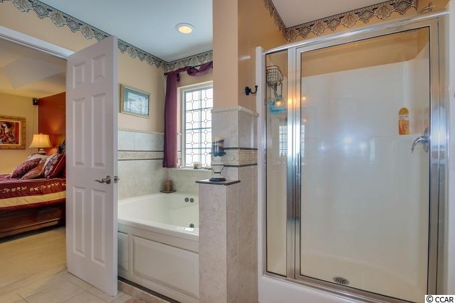
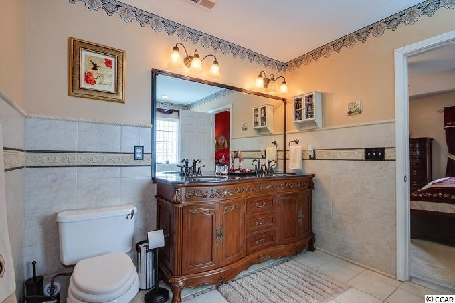
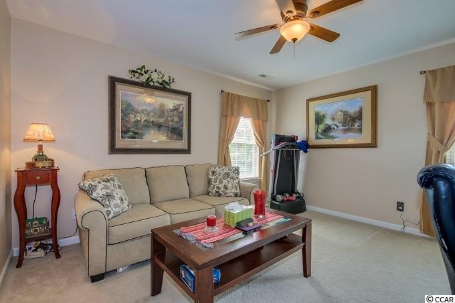
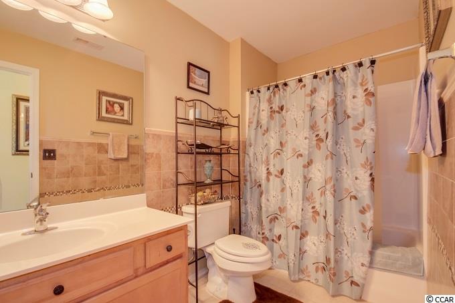
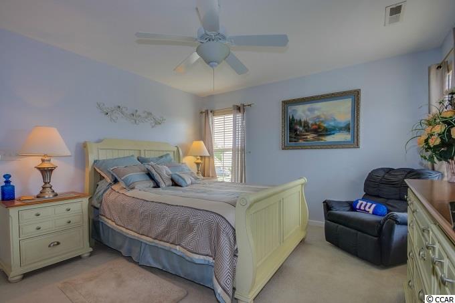
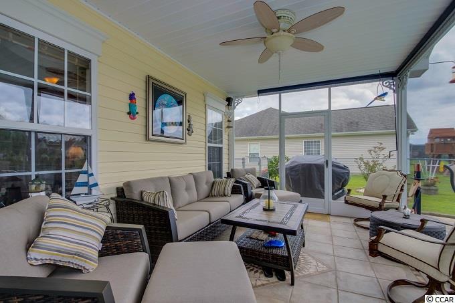
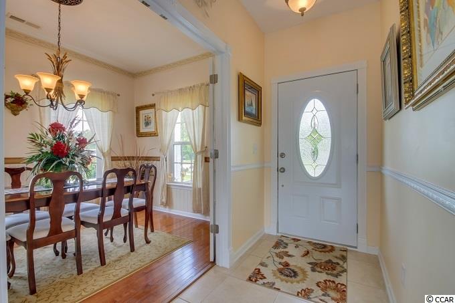
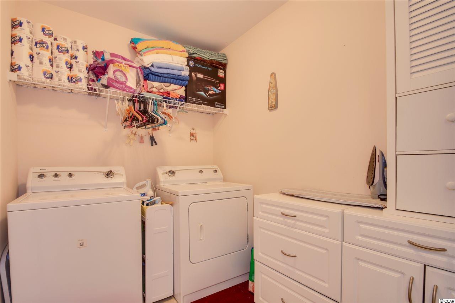
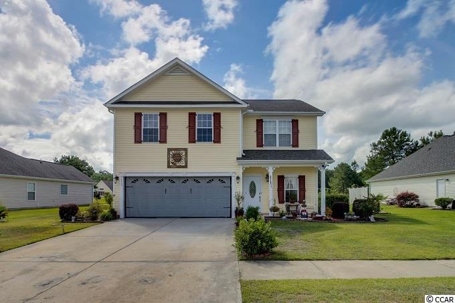
 MLS# 911124
MLS# 911124 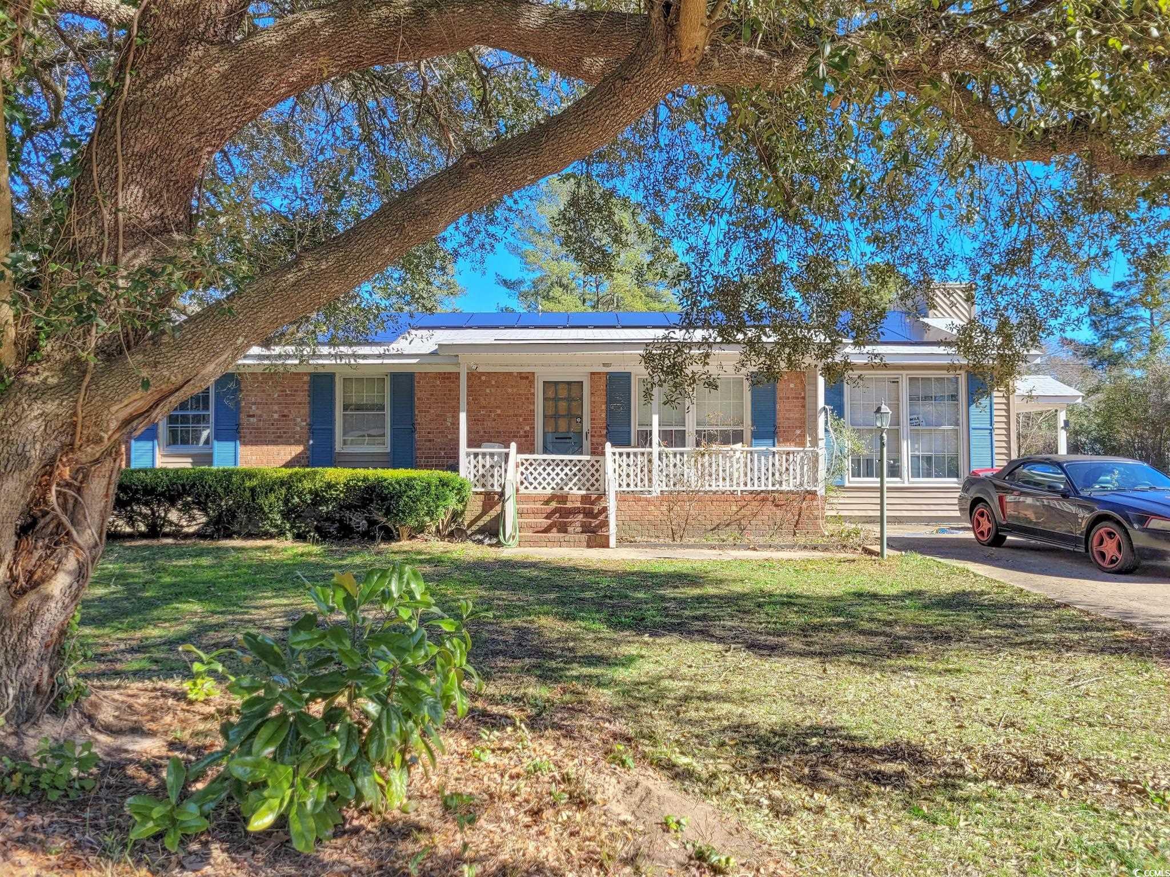
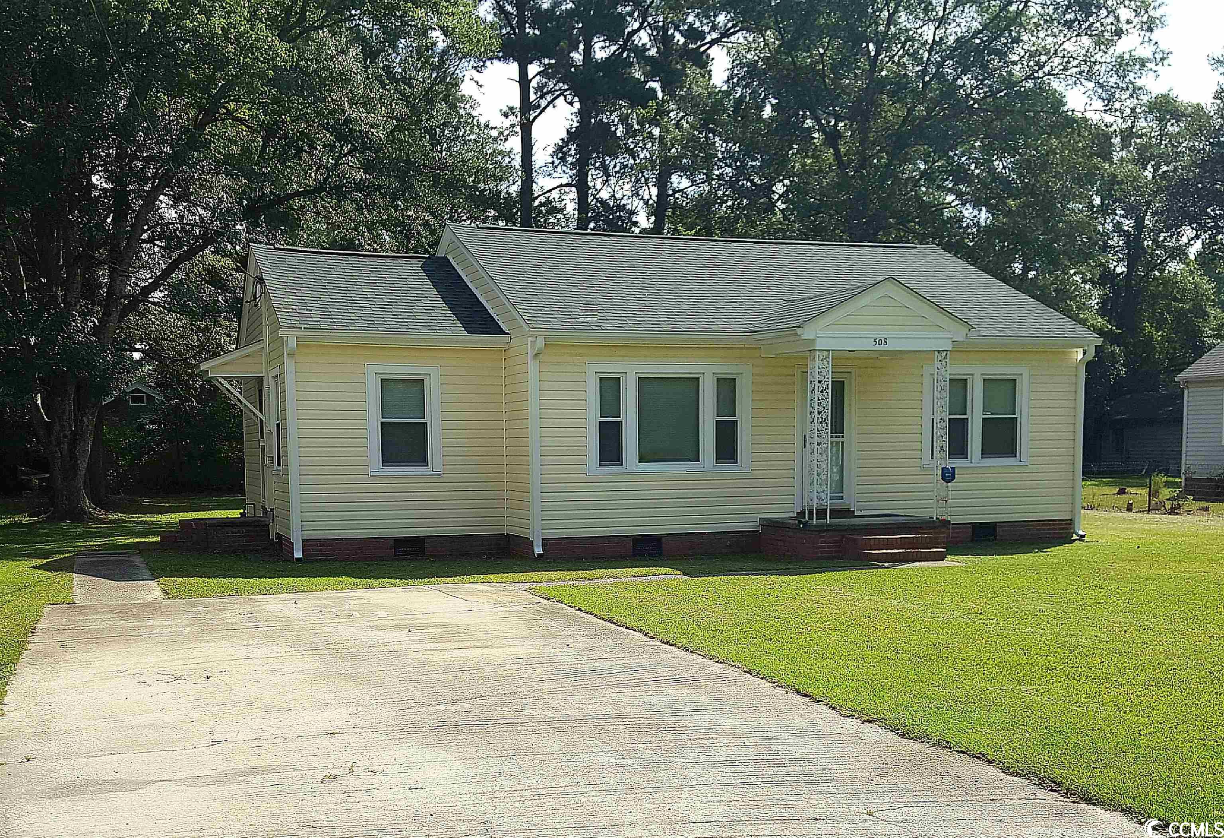
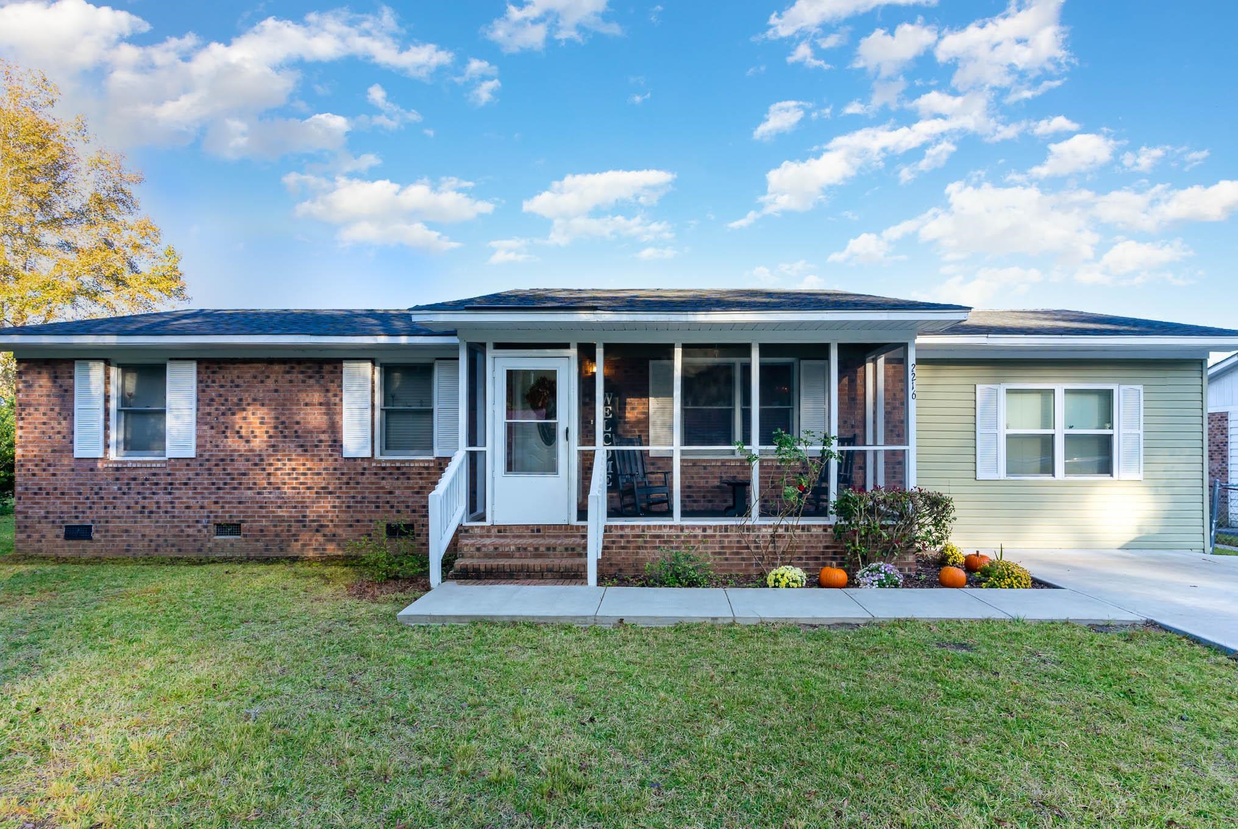
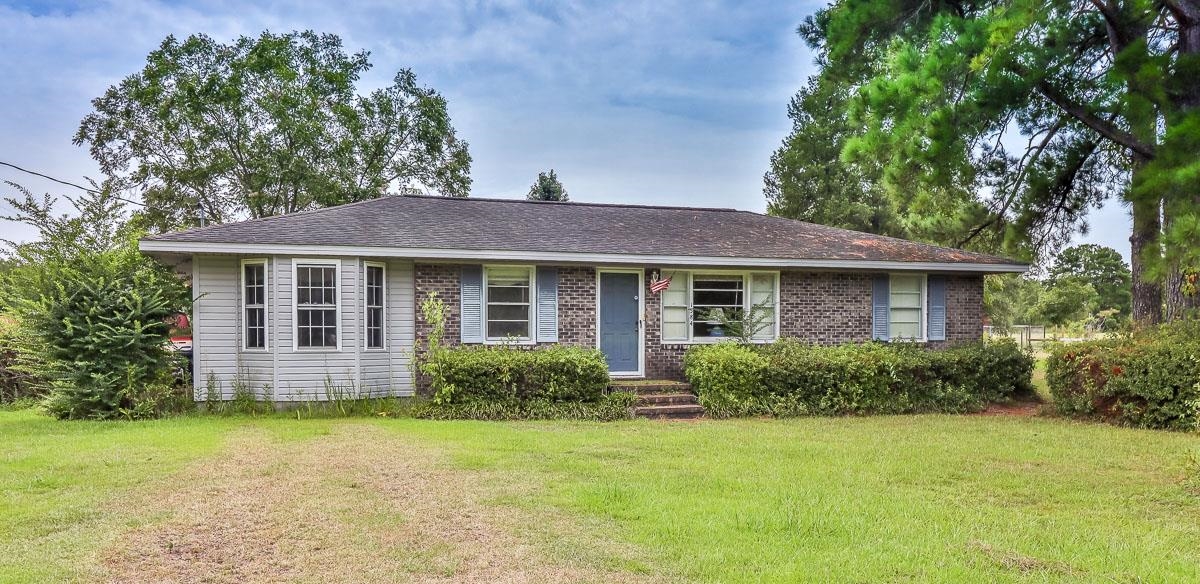
 Provided courtesy of © Copyright 2024 Coastal Carolinas Multiple Listing Service, Inc.®. Information Deemed Reliable but Not Guaranteed. © Copyright 2024 Coastal Carolinas Multiple Listing Service, Inc.® MLS. All rights reserved. Information is provided exclusively for consumers’ personal, non-commercial use,
that it may not be used for any purpose other than to identify prospective properties consumers may be interested in purchasing.
Images related to data from the MLS is the sole property of the MLS and not the responsibility of the owner of this website.
Provided courtesy of © Copyright 2024 Coastal Carolinas Multiple Listing Service, Inc.®. Information Deemed Reliable but Not Guaranteed. © Copyright 2024 Coastal Carolinas Multiple Listing Service, Inc.® MLS. All rights reserved. Information is provided exclusively for consumers’ personal, non-commercial use,
that it may not be used for any purpose other than to identify prospective properties consumers may be interested in purchasing.
Images related to data from the MLS is the sole property of the MLS and not the responsibility of the owner of this website.