Viewing Listing MLS# 1603530
Conway, SC 29526
- 2Beds
- 2Full Baths
- N/AHalf Baths
- 1,550SqFt
- 1988Year Built
- 0.00Acres
- MLS# 1603530
- Residential
- Detached
- Sold
- Approx Time on Market3 months, 10 days
- AreaConway Area--South of Conway Between 501 & Wacc. River
- CountyHorry
- Subdivision Myrtle Trace
Overview
One of the few Myrtle Trace homes that has been completely remodeled inside with a NEW KITCHEN and NEW BATHROOMS and NEW APPLIANCES! Also NEW FLOORING and NEW PAINT throughout! Plus it has a bright and beautiful sun room/sitting room off of the Master Suite that opens onto a HUGE entertainment deck in the back yard! The freshly re-done living room also opens onto this wonderful outside retreat! Move in and be happy! Even the refrigerator stays with the house! Myrtle Trace is an active age 55+ community conveniently located near the Walmart, Food Lion, Conway Hospital, Lowes Homes Improvement, Coastal Carolina University (lots of sports & performances), and restaurants. Vibrant Downtown Conway and the Conway Riverwalk are just a few miles away. Plus, the Myrtle Trace community itself features a large clubhouse with outdoor pool and activities such as potluck dinners, movie night, Bridge, Game Night, Line Dancing, and more. The sports complex at the clubhouse has bocce ball, shuffleboard, basketball, and horseshoes. There is a lot happening at and nearby Myrtle Trace...at a fantastic bargain if not FREE!
Sale Info
Listing Date: 02-14-2016
Sold Date: 05-25-2016
Aprox Days on Market:
3 month(s), 10 day(s)
Listing Sold:
8 Year(s), 3 month(s), 18 day(s) ago
Asking Price: $159,900
Selling Price: $156,000
Price Difference:
Same as list price
Agriculture / Farm
Grazing Permits Blm: ,No,
Horse: No
Grazing Permits Forest Service: ,No,
Grazing Permits Private: ,No,
Irrigation Water Rights: ,No,
Farm Credit Service Incl: ,No,
Crops Included: ,No,
Association Fees / Info
Hoa Frequency: Monthly
Hoa Fees: 75
Hoa: 1
Community Features: Clubhouse, RecreationArea, LongTermRentalAllowed, Pool
Assoc Amenities: Clubhouse
Bathroom Info
Total Baths: 2.00
Fullbaths: 2
Bedroom Info
Beds: 2
Building Info
New Construction: No
Levels: One
Year Built: 1988
Mobile Home Remains: ,No,
Zoning: RE
Style: Ranch
Construction Materials: WoodFrame
Buyer Compensation
Exterior Features
Spa: No
Patio and Porch Features: Patio
Pool Features: Community, OutdoorPool
Foundation: Slab
Exterior Features: Patio, Storage
Financial
Lease Renewal Option: ,No,
Garage / Parking
Parking Capacity: 2
Garage: No
Carport: No
Parking Type: Driveway
Open Parking: No
Attached Garage: No
Green / Env Info
Interior Features
Floor Cover: Tile, Vinyl, Wood
Fireplace: No
Laundry Features: WasherHookup
Interior Features: SplitBedrooms, WindowTreatments, BedroomonMainLevel, BreakfastArea, EntranceFoyer
Appliances: Dishwasher, Disposal, Microwave, Range, Refrigerator, RangeHood
Lot Info
Lease Considered: ,No,
Lease Assignable: ,No,
Acres: 0.00
Lot Size: 80 x 110
Land Lease: No
Lot Description: CornerLot, OutsideCityLimits, Rectangular
Misc
Pool Private: No
Offer Compensation
Other School Info
Property Info
County: Horry
View: No
Senior Community: Yes
Stipulation of Sale: None
Property Sub Type Additional: Detached
Property Attached: No
Security Features: SmokeDetectors
Disclosures: CovenantsRestrictionsDisclosure,SellerDisclosure
Rent Control: No
Construction: Resale
Room Info
Basement: ,No,
Sold Info
Sold Date: 2016-05-25T00:00:00
Sqft Info
Building Sqft: 1650
Sqft: 1550
Tax Info
Tax Legal Description: MYRTLE TRACE PH V; LT11
Unit Info
Utilities / Hvac
Heating: Central, Electric
Cooling: AtticFan, CentralAir
Electric On Property: No
Cooling: Yes
Utilities Available: CableAvailable, ElectricityAvailable, PhoneAvailable, SewerAvailable, UndergroundUtilities, WaterAvailable
Heating: Yes
Water Source: Public
Waterfront / Water
Waterfront: No
Directions
On corner of Myrtle Trace Drive & Laurelwood. From Hwy 501, turn into Burning Ridge entrance. Left on Myrtle Trace Drive and go several blocks. Right on Laurelwood. House is first one on left. DO NOT TURN OFF HWY 501 ONTO MYRTLE RIDGE DRIVE AS THAT ENTRANCE IS GATED. From Hwy 544, turn into Myrtle Ridge, then left on Sand Ridge. Left on Timber Ridge. Right on Burning Ridge. Right on Myrtle Trace. Right on Laurelwood and house is first on left.Courtesy of Keller Williams Innovate South
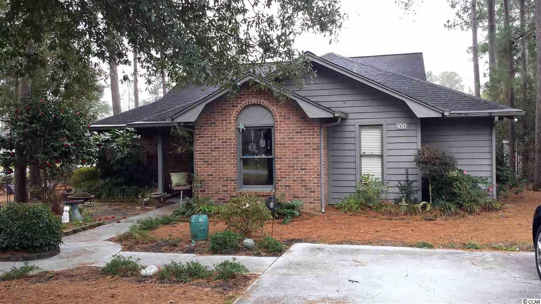
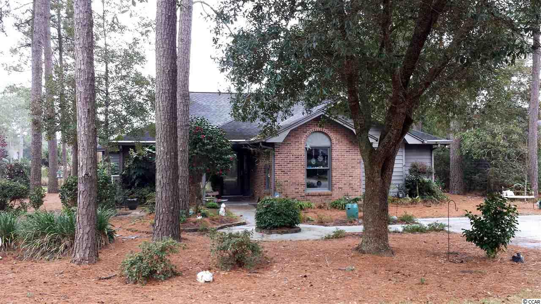
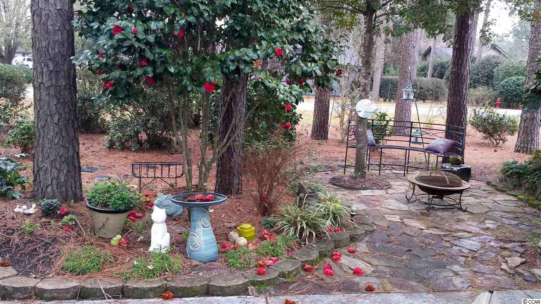
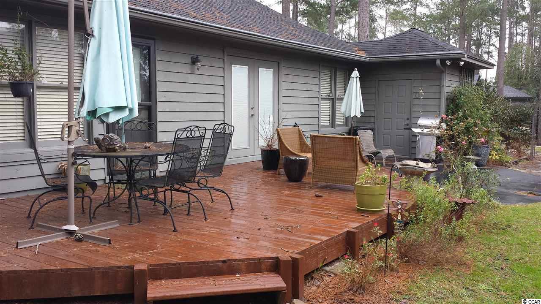
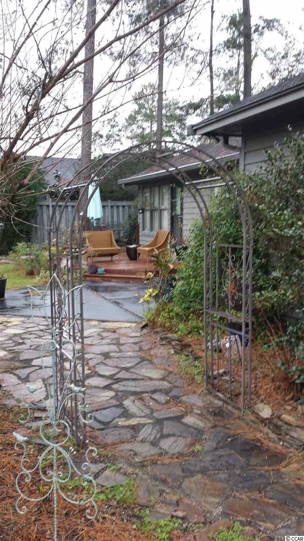
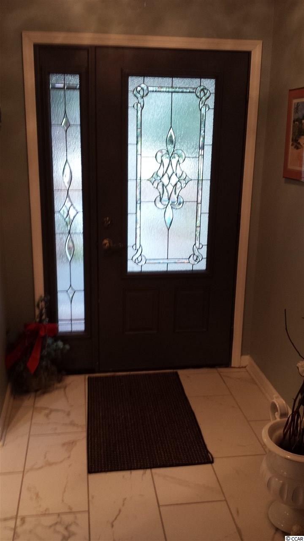
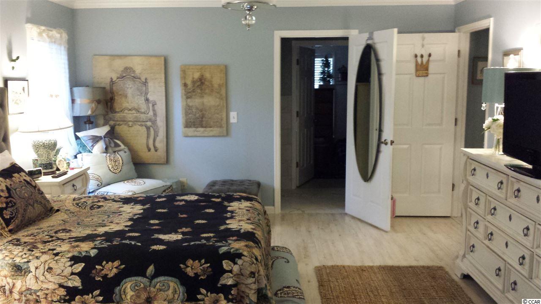
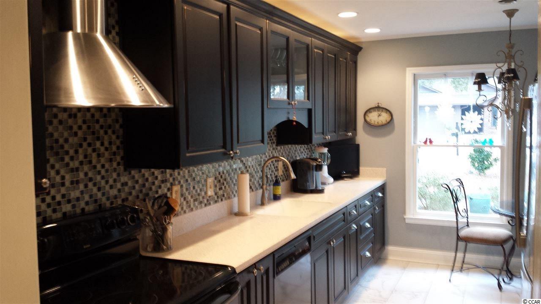
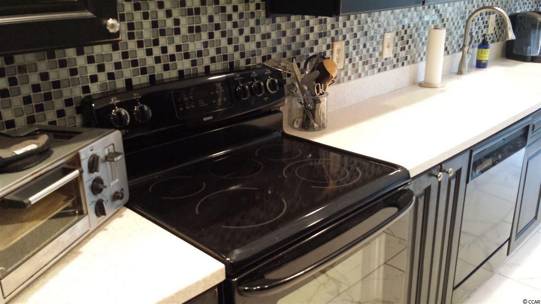
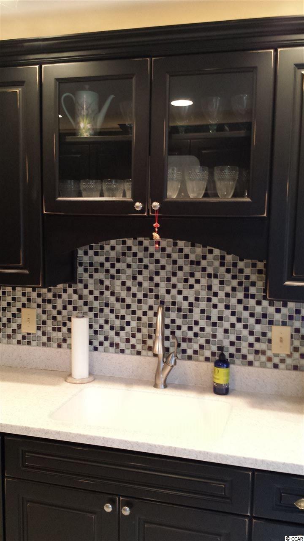
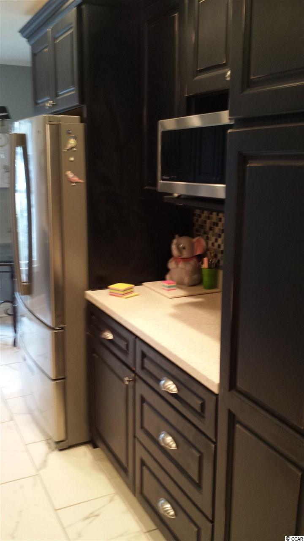
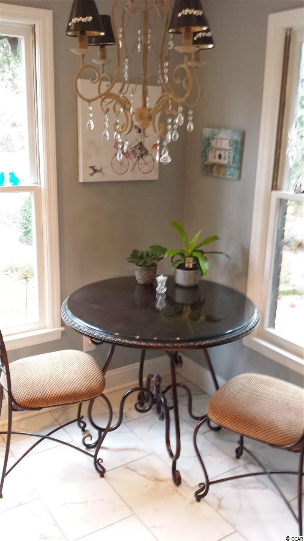
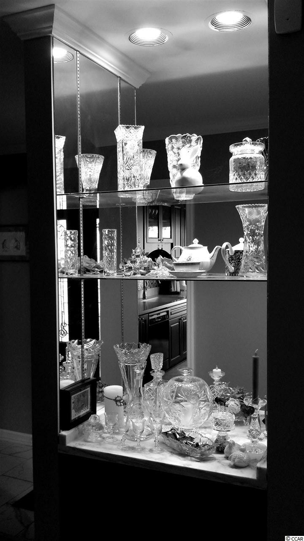
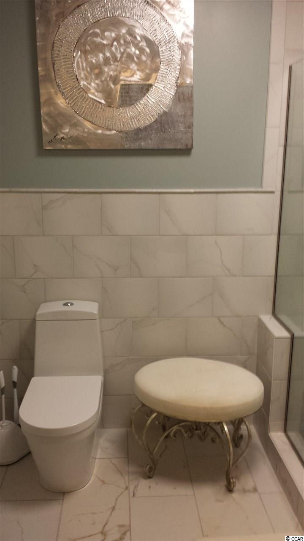
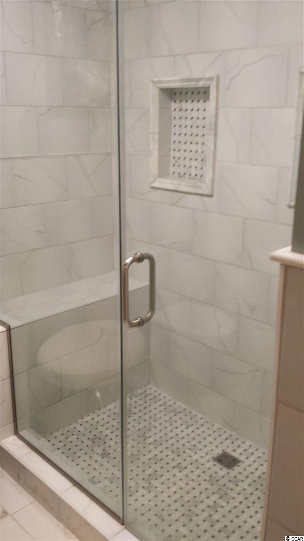
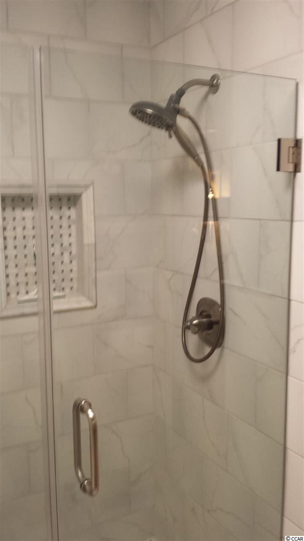
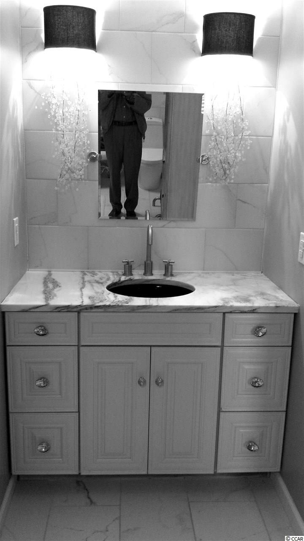
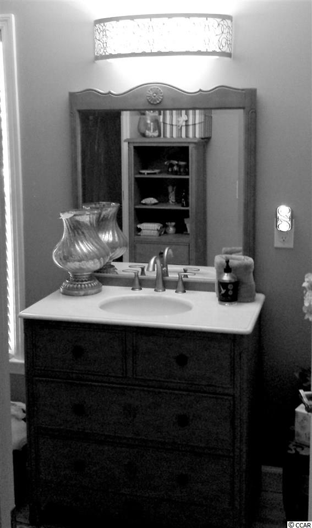
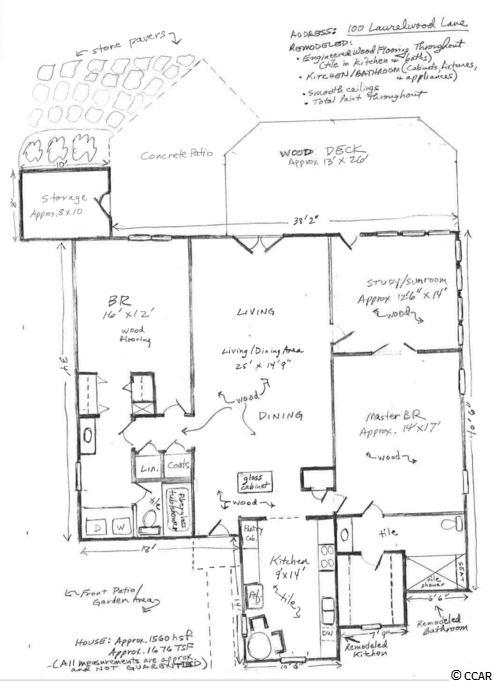
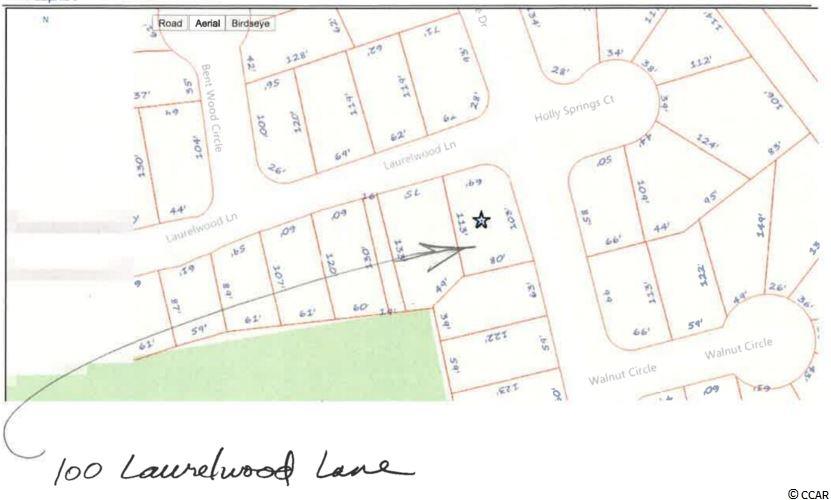
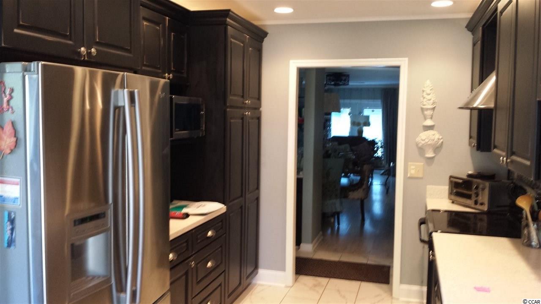
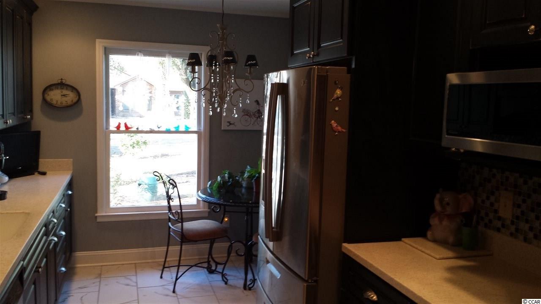
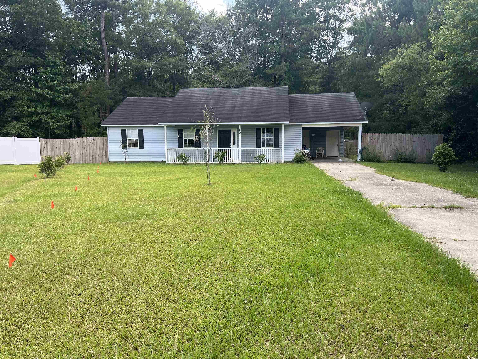
 MLS# 2414079
MLS# 2414079 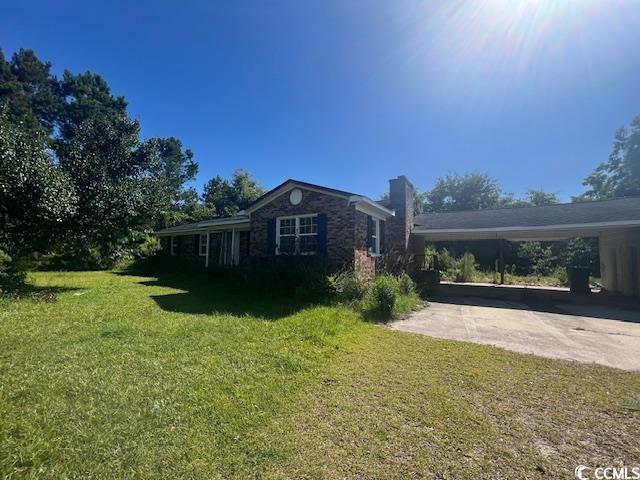
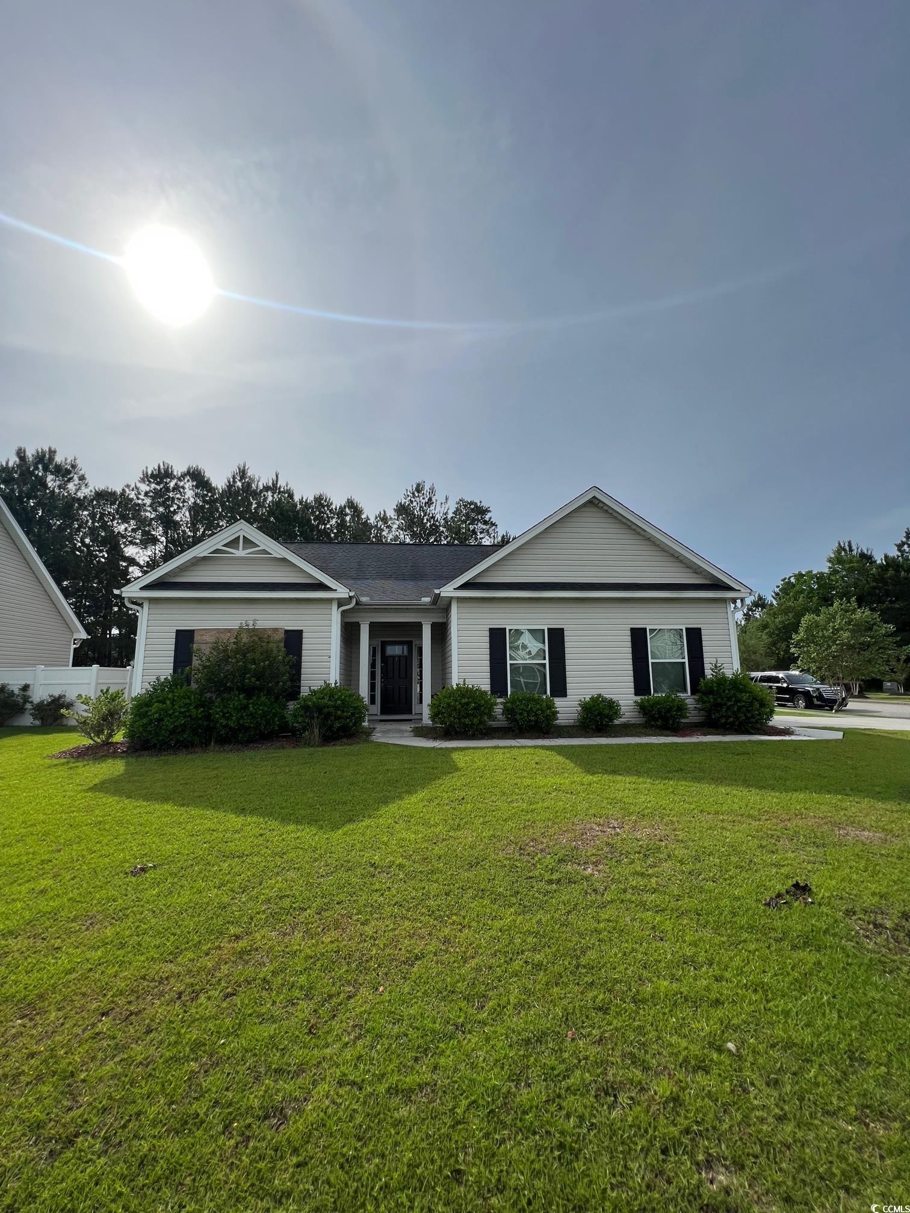
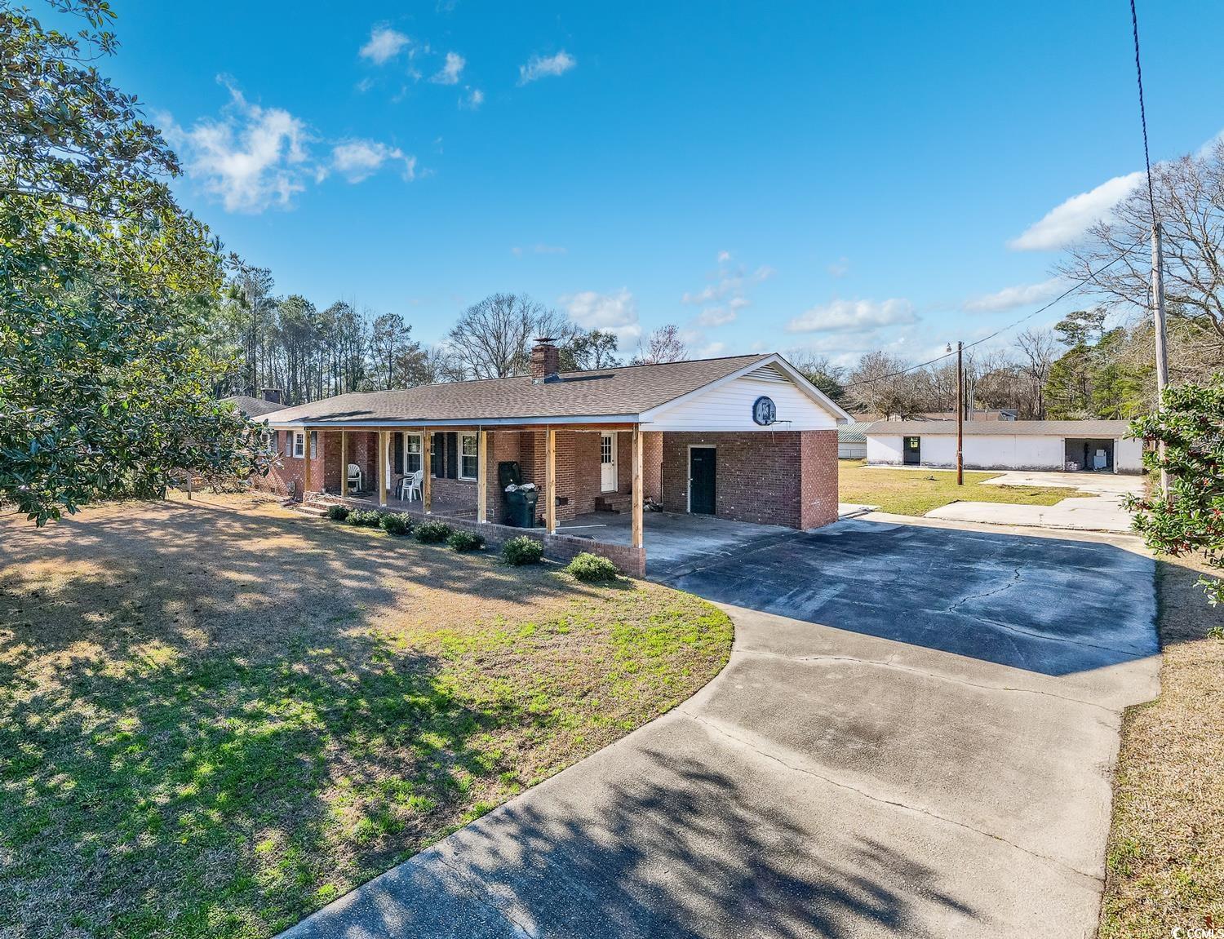
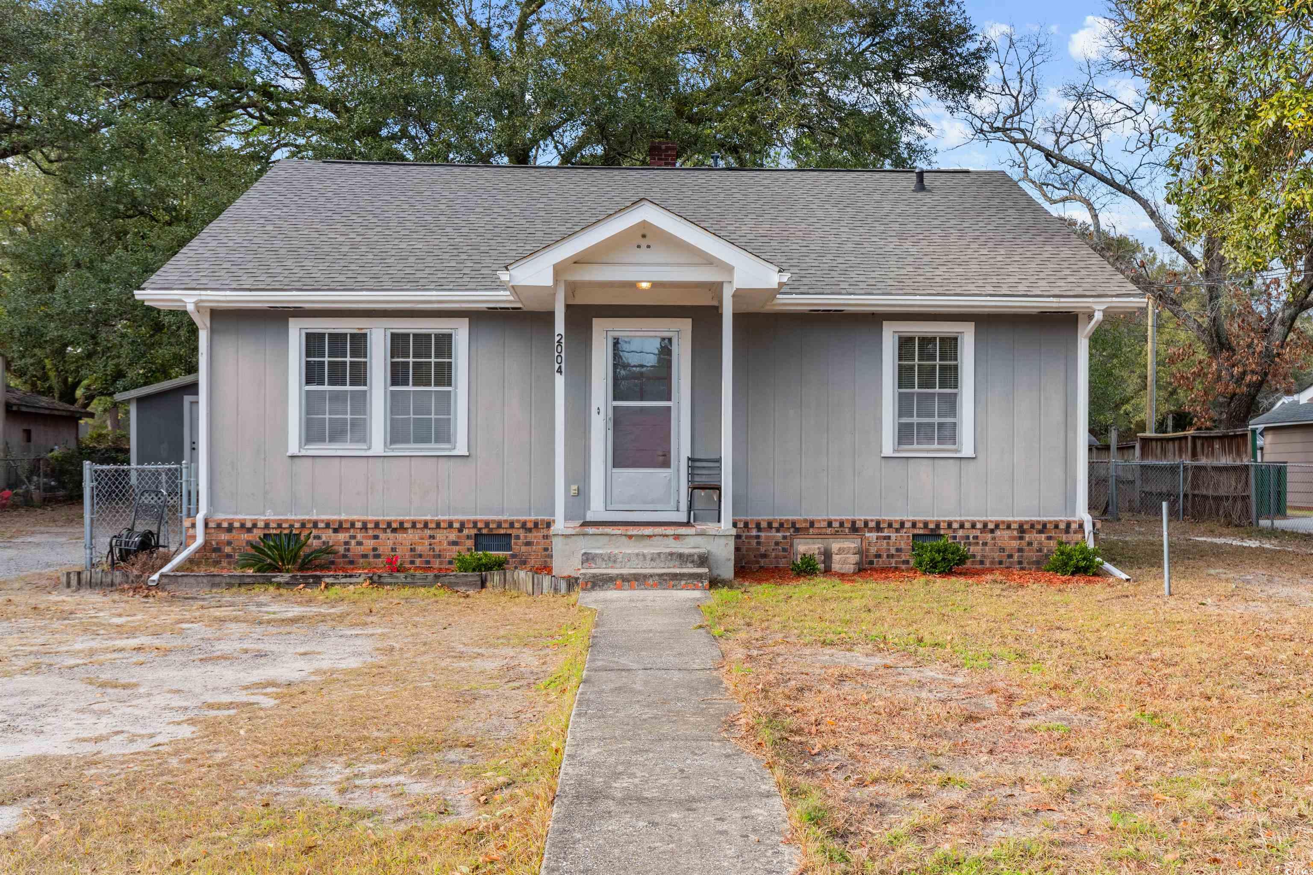
 Provided courtesy of © Copyright 2024 Coastal Carolinas Multiple Listing Service, Inc.®. Information Deemed Reliable but Not Guaranteed. © Copyright 2024 Coastal Carolinas Multiple Listing Service, Inc.® MLS. All rights reserved. Information is provided exclusively for consumers’ personal, non-commercial use,
that it may not be used for any purpose other than to identify prospective properties consumers may be interested in purchasing.
Images related to data from the MLS is the sole property of the MLS and not the responsibility of the owner of this website.
Provided courtesy of © Copyright 2024 Coastal Carolinas Multiple Listing Service, Inc.®. Information Deemed Reliable but Not Guaranteed. © Copyright 2024 Coastal Carolinas Multiple Listing Service, Inc.® MLS. All rights reserved. Information is provided exclusively for consumers’ personal, non-commercial use,
that it may not be used for any purpose other than to identify prospective properties consumers may be interested in purchasing.
Images related to data from the MLS is the sole property of the MLS and not the responsibility of the owner of this website.