Viewing Listing MLS# 1522162
Myrtle Beach, SC 29588
- 3Beds
- 2Full Baths
- 1Half Baths
- 2,000SqFt
- 2004Year Built
- 0.00Acres
- MLS# 1522162
- Residential
- Detached
- Sold
- Approx Time on Market6 months, 22 days
- AreaMyrtle Beach Area--South of 544 & West of 17 Bypass M.i. Horry County
- CountyHorry
- Subdivision The Gates
Overview
Eloquently decorated and very well maintained home in the much desired neighborhood of The Gates. Enjoy the outdoor space of this home with wooded privacy, a large low country style front porch and custom constructed back deck. Home offers mature landscaping with trees, a huge extended driveway that pulls behind the home to a detached extended garage with plenty of storage space. The interior of the home offers ""hand scraped"" hardwood flooring along the first floor with oversized tile in the foyer and laundry room and half bath. Freshly painted with cool custom colors and recently upgraded kitchen and master bath room make this home a must see. The kitchen has all new stainless appliances, quartz counter tops a stone back splash, 42"" cabinets with upgraded hardware and much more. The formal dining room and half bath offer wainscoting on the walls and the great room has crown molding. The master bath has been recently upgraded with new flooring, counter tops, cabinets, fixtures and tub/shower combo. The pictures speak for themselves of this home with just a short drive to the beaches of Surfside. All information is deemed reliable but not guaranteed. Buyer is responsible for verification.
Sale Info
Listing Date: 11-14-2015
Sold Date: 06-06-2016
Aprox Days on Market:
6 month(s), 22 day(s)
Listing Sold:
8 Year(s), 5 month(s), 8 day(s) ago
Asking Price: $244,900
Selling Price: $200,000
Price Difference:
Reduced By $14,900
Agriculture / Farm
Grazing Permits Blm: ,No,
Horse: No
Grazing Permits Forest Service: ,No,
Grazing Permits Private: ,No,
Irrigation Water Rights: ,No,
Farm Credit Service Incl: ,No,
Crops Included: ,No,
Association Fees / Info
Hoa Frequency: Quarterly
Hoa Fees: 42
Hoa: 1
Community Features: LongTermRentalAllowed
Bathroom Info
Total Baths: 3.00
Halfbaths: 1
Fullbaths: 2
Bedroom Info
Beds: 3
Building Info
New Construction: No
Levels: Two
Year Built: 2004
Mobile Home Remains: ,No,
Zoning: Res
Style: Traditional
Construction Materials: VinylSiding
Buyer Compensation
Exterior Features
Spa: No
Patio and Porch Features: RearPorch, FrontPorch
Foundation: Slab
Exterior Features: Porch
Financial
Lease Renewal Option: ,No,
Garage / Parking
Parking Capacity: 4
Garage: Yes
Carport: No
Parking Type: Detached, Garage, TwoCarGarage, GarageDoorOpener
Open Parking: No
Attached Garage: No
Garage Spaces: 2
Green / Env Info
Interior Features
Floor Cover: Laminate, Tile, Wood
Fireplace: No
Laundry Features: WasherHookup
Furnished: Unfurnished
Interior Features: WindowTreatments, StainlessSteelAppliances, SolidSurfaceCounters
Appliances: Dishwasher, Disposal, Microwave, Range, Refrigerator
Lot Info
Lease Considered: ,No,
Lease Assignable: ,No,
Acres: 0.00
Land Lease: No
Lot Description: OutsideCityLimits, Rectangular
Misc
Pool Private: No
Offer Compensation
Other School Info
Property Info
County: Horry
View: No
Senior Community: No
Stipulation of Sale: None
Property Sub Type Additional: Detached
Property Attached: No
Security Features: SmokeDetectors
Disclosures: CovenantsRestrictionsDisclosure,SellerDisclosure
Rent Control: No
Construction: Resale
Room Info
Basement: ,No,
Sold Info
Sold Date: 2016-06-06T00:00:00
Sqft Info
Building Sqft: 2400
Sqft: 2000
Tax Info
Tax Legal Description: Lot 171 PH III
Unit Info
Utilities / Hvac
Heating: Central
Cooling: CentralAir
Electric On Property: No
Cooling: Yes
Utilities Available: ElectricityAvailable, PhoneAvailable, SewerAvailable, UndergroundUtilities, WaterAvailable
Heating: Yes
Water Source: Public
Waterfront / Water
Waterfront: No
Schools
Elem: Burgess Elementary School
Middle: Saint James Middle School
High: Saint James High School
Directions
Highway 17 Bypass to Holmestown Road. Take a left into The Gates onto Edenborough Drive. Take a right onto Gerais Lane and this home is on the left.Courtesy of Brg Real Estate
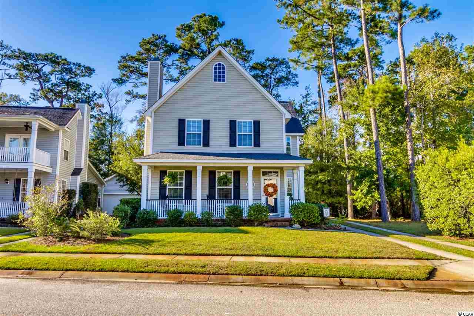
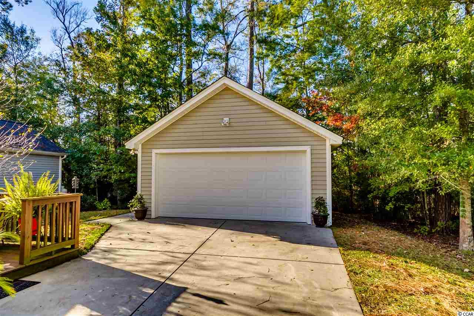
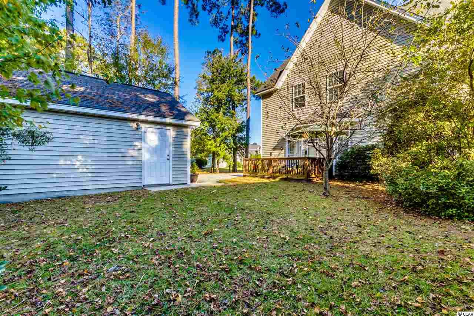
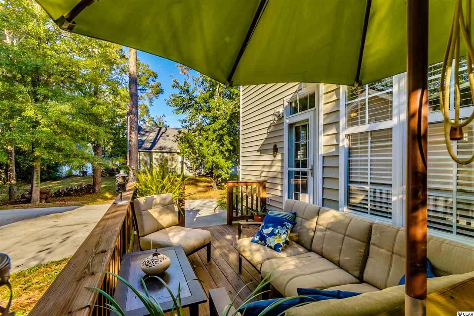
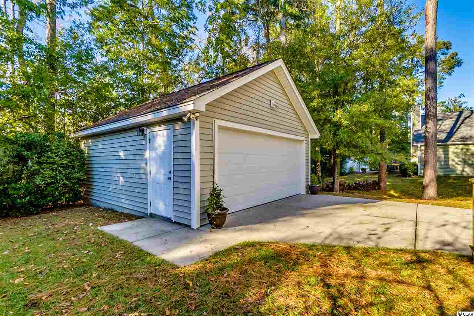
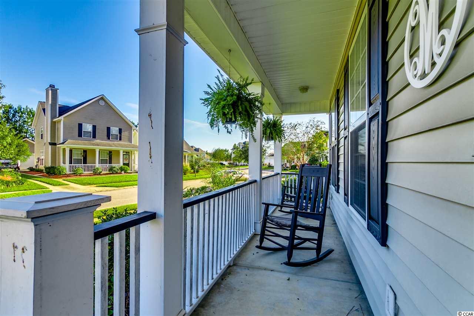
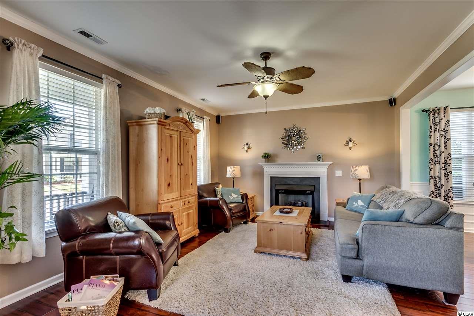
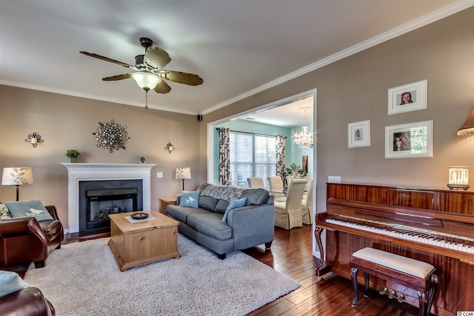
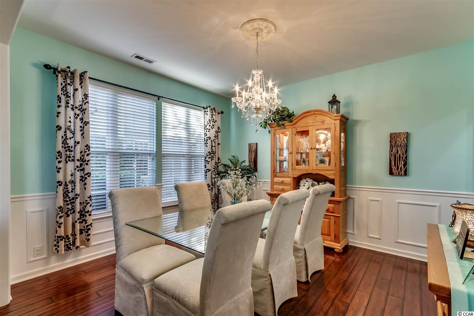
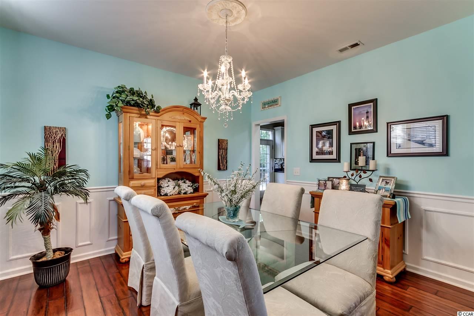
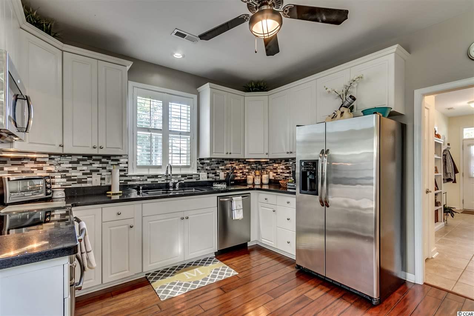
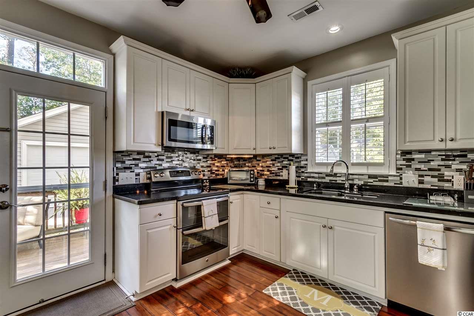
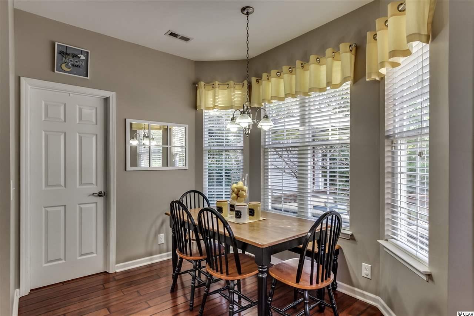
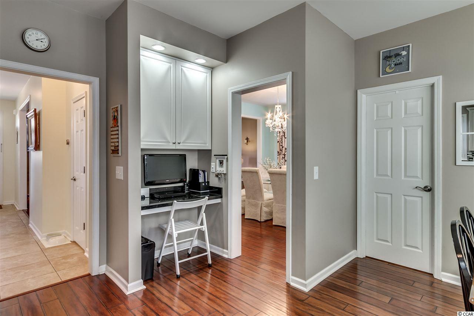
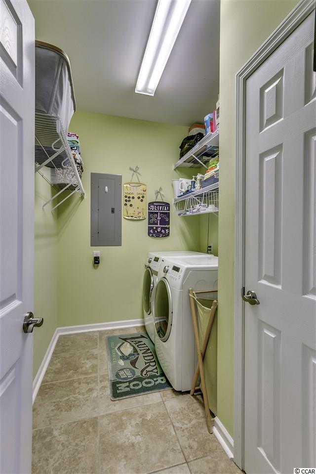
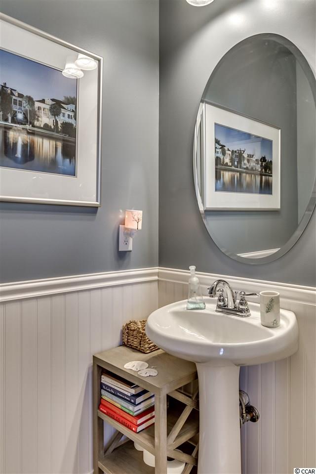
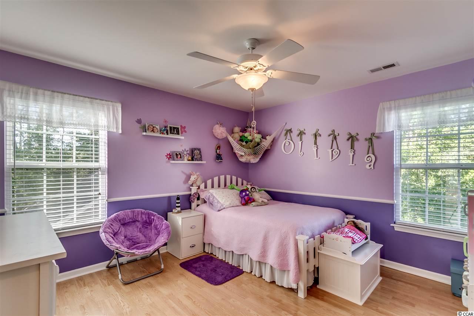
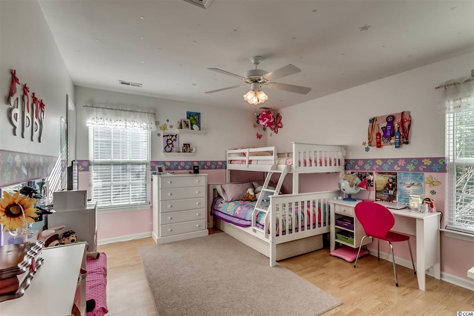
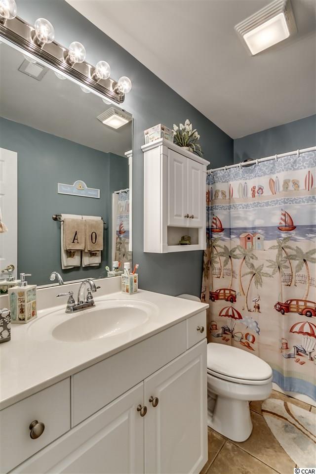
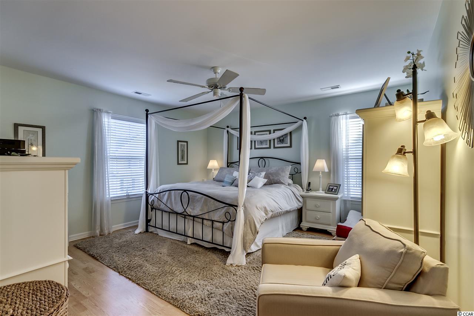
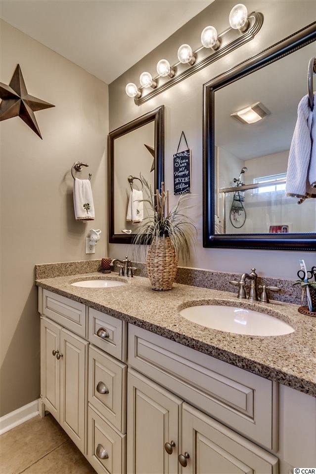
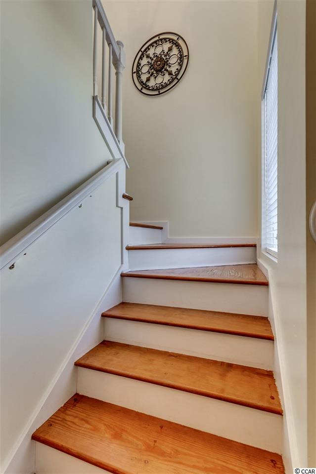
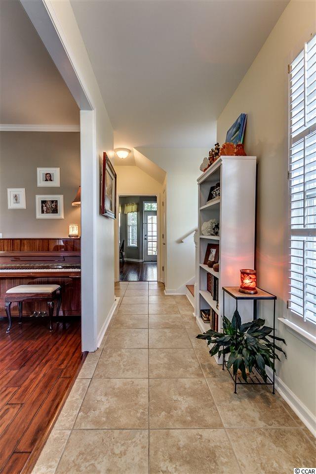
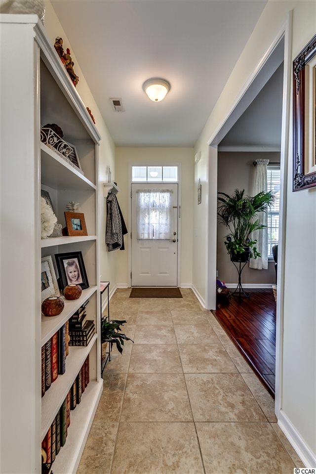
 MLS# 921691
MLS# 921691 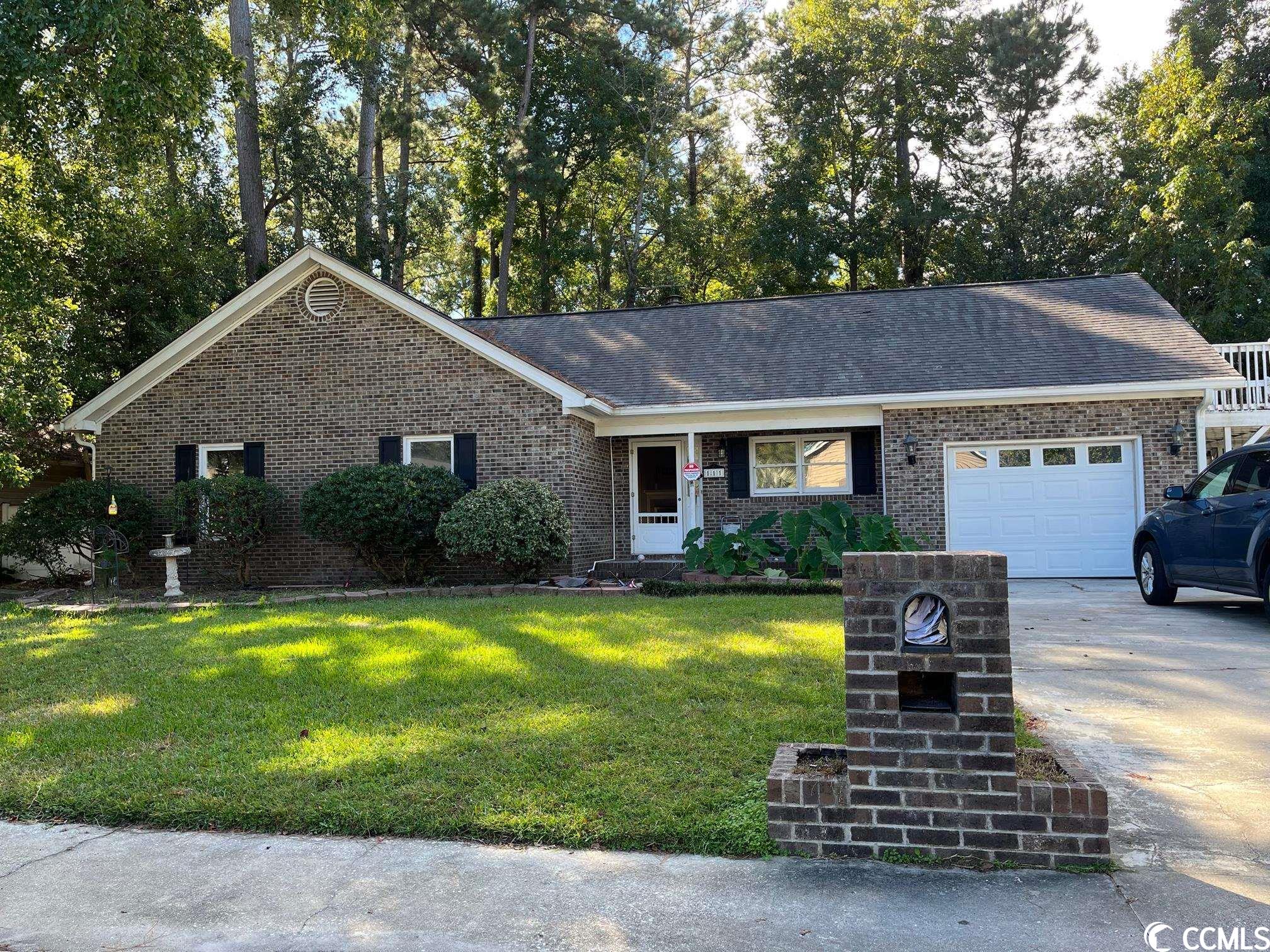
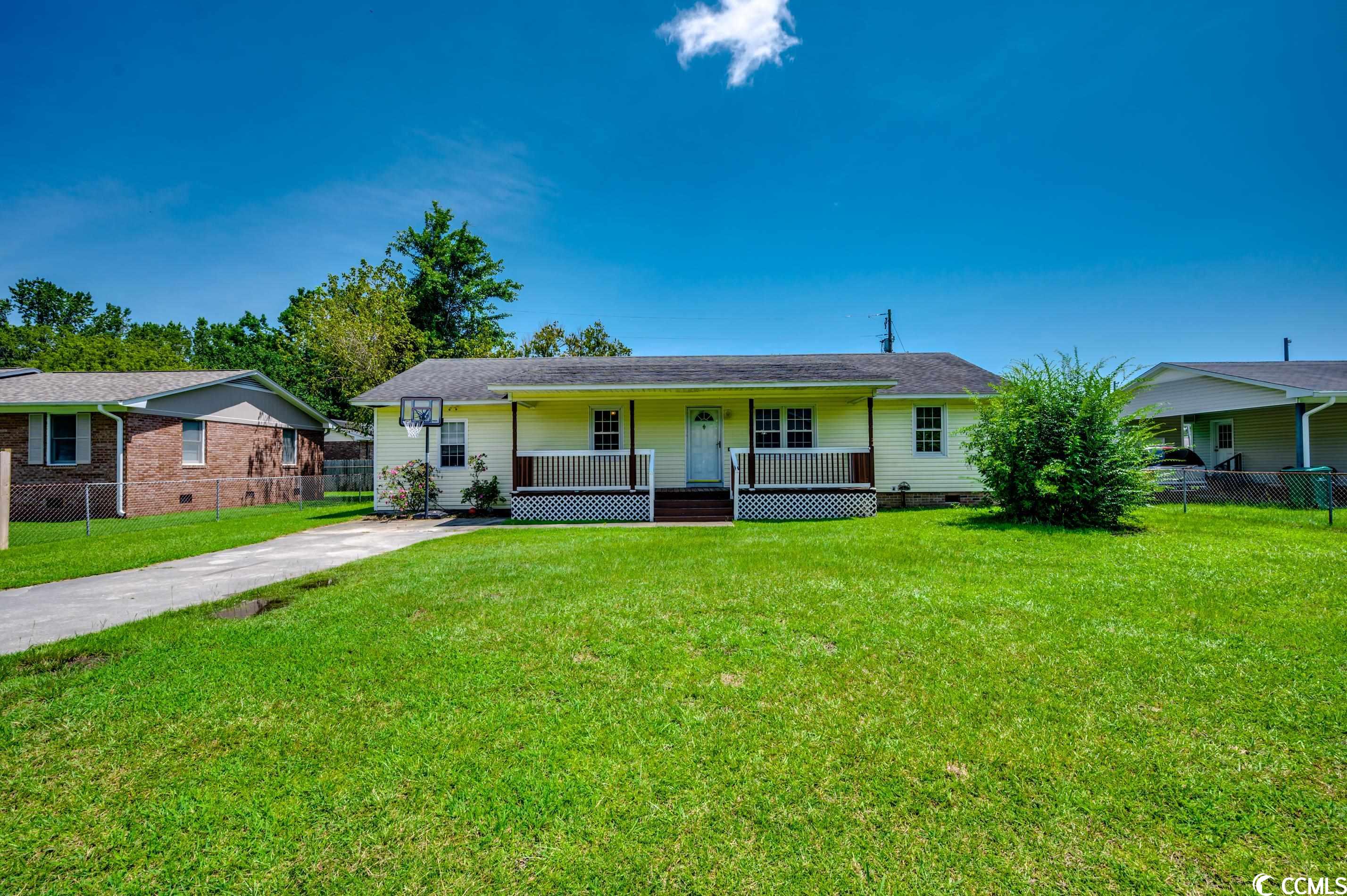
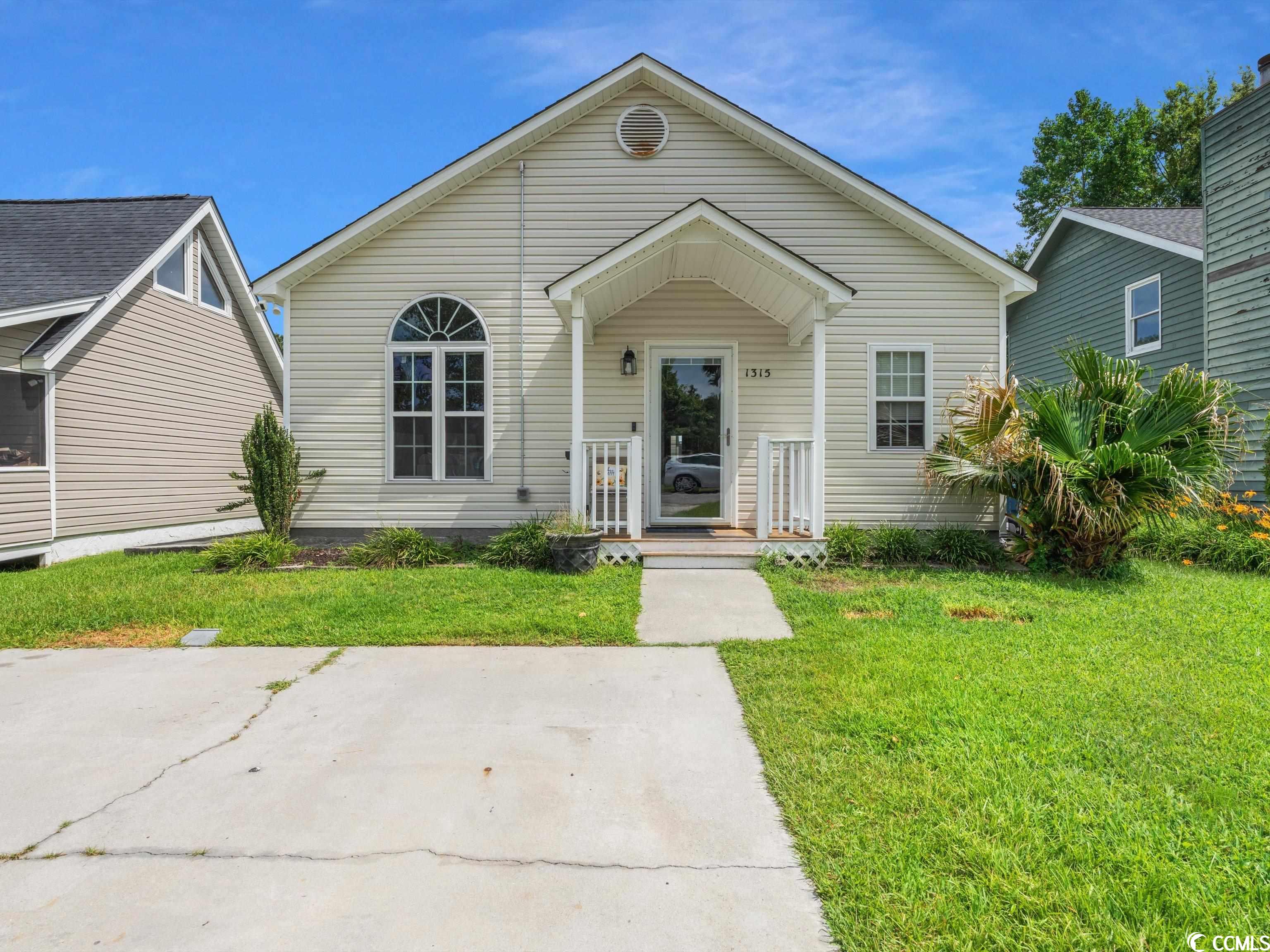
 Provided courtesy of © Copyright 2024 Coastal Carolinas Multiple Listing Service, Inc.®. Information Deemed Reliable but Not Guaranteed. © Copyright 2024 Coastal Carolinas Multiple Listing Service, Inc.® MLS. All rights reserved. Information is provided exclusively for consumers’ personal, non-commercial use,
that it may not be used for any purpose other than to identify prospective properties consumers may be interested in purchasing.
Images related to data from the MLS is the sole property of the MLS and not the responsibility of the owner of this website.
Provided courtesy of © Copyright 2024 Coastal Carolinas Multiple Listing Service, Inc.®. Information Deemed Reliable but Not Guaranteed. © Copyright 2024 Coastal Carolinas Multiple Listing Service, Inc.® MLS. All rights reserved. Information is provided exclusively for consumers’ personal, non-commercial use,
that it may not be used for any purpose other than to identify prospective properties consumers may be interested in purchasing.
Images related to data from the MLS is the sole property of the MLS and not the responsibility of the owner of this website.