Viewing Listing MLS# 1520944
Myrtle Beach, SC 29588
- 4Beds
- 2Full Baths
- N/AHalf Baths
- 2,334SqFt
- 2015Year Built
- 0.00Acres
- MLS# 1520944
- Residential
- Detached
- Sold
- Approx Time on Market2 days
- AreaMyrtle Beach Area--South of 544 & West of 17 Bypass M.i. Horry County
- CountyHorry
- SubdivisionThe Diamond
Overview
Spacious Aquamarine model 4 Br 2 Ba. 2334 square ft heated!! Open family room to the kitchen and dining room for easy entertaining. French door goes out onto the covered rear porch from the dining area. Options added to this home: Separate shower & tub with custom ceramic tile and seat in shower with custom frameless glass shower door, enlarged 16x16 screened porch, 8x14 patio, hardwood laminate flooring foyer, study, family room & hall, kitchen & breakfast room and all 4 bedrooms, 36"" shaker style panel maple stain cabinets, granite countertop & stone on front, vertical siding on garage gable, recessed lights in kitchen, family rm, all bedrooms, hall, gallery & back porch, custom front door & garage door, 9 dimmer switches for recessed lights, add gutters rear, add window breakfast, custom 4 door slider 12', irrigation, floor outlet, 3 add GFI, stainless hood.. Pull down stairs & floored attic in garage. Backs to woods. Oversized .40 acre lot. So much included that you will be delighted! Great opportunity to get in on the ground level with our PRE-CONSTRUCTION PRICING! 9 Floor plans available from 1200-3000 heated square feet! Tired of cookie cutter houses? We are a custom builder and are quite familiar with customization and doing something different. Just let us know what you'd like to change so we can TURN YOUR VISION INTO REALITY!! Beautiful lake and private wooded home sites available. Spacious 1/4 to 1/3 acre lots with lots of distance between homes!! Home site premiums may apply. Please see sales representative for details. All measurements are approximate. Please see sales representative for list of standard features. House is to be built. Photos of similar home. Elevation will depend on options chosen by customer. Models are open Monday-Saturday 10am-5:30pm and Sunday 12-5pm! Photo is of a similar home.
Sale Info
Listing Date: 10-26-2015
Sold Date: 10-29-2015
Aprox Days on Market:
2 day(s)
Listing Sold:
8 Year(s), 6 month(s), 5 day(s) ago
Asking Price: $288,279
Selling Price: $288,279
Price Difference:
Same as list price
Agriculture / Farm
Grazing Permits Blm: ,No,
Horse: No
Grazing Permits Forest Service: ,No,
Grazing Permits Private: ,No,
Irrigation Water Rights: ,No,
Farm Credit Service Incl: ,No,
Crops Included: ,No,
Association Fees / Info
Hoa Frequency: Monthly
Hoa Fees: 55
Hoa: No
Bathroom Info
Total Baths: 2.00
Fullbaths: 2
Bedroom Info
Beds: 4
Building Info
New Construction: No
Levels: One
Year Built: 2015
Mobile Home Remains: ,No,
Zoning: sf10
Style: Ranch
Buyer Compensation
Exterior Features
Spa: No
Financial
Lease Renewal Option: ,No,
Garage / Parking
Parking Capacity: 4
Garage: Yes
Carport: No
Parking Type: Attached, Garage, TwoCarGarage
Open Parking: No
Attached Garage: Yes
Garage Spaces: 2
Green / Env Info
Interior Features
Floor Cover: Carpet, Vinyl
Fireplace: No
Interior Features: StainlessSteelAppliances
Appliances: Dishwasher, Disposal, Microwave, Range
Lot Info
Lease Considered: ,No,
Lease Assignable: ,No,
Acres: 0.00
Land Lease: No
Misc
Pool Private: No
Offer Compensation
Other School Info
Property Info
County: Horry
View: No
Senior Community: No
Stipulation of Sale: None
Property Sub Type Additional: Detached
Property Attached: No
Security Features: SmokeDetectors
Rent Control: No
Construction: UnderConstruction
Room Info
Basement: ,No,
Sold Info
Sold Date: 2015-10-29T00:00:00
Sqft Info
Building Sqft: 3213
Sqft: 2334
Tax Info
Tax Legal Description: lot 04
Unit Info
Utilities / Hvac
Heating: Electric
Cooling: CentralAir
Electric On Property: No
Cooling: Yes
Heating: Yes
Waterfront / Water
Waterfront: No
Schools
Elem: Saint James Elementary School
Middle: Saint James Middle School
High: Saint James High School
Directions
From 17 Bypass: turn onto Holmestown Rd. Turn left onto Hwy 707. Turn right onto Salem Rd. Go to stop sign and turn right onto Freewoods Rd. The Diamond will be a 1/4 mile down on left hand side. From Socastee: Go south on Hwy 707 Turn right onto Bay Rd. Turn first left onto Freewoods Rd. Go about 2 miles The Diamond will be on the right. From Murrells Inlet: take Hwy 707 to a left onto Salem Rd. Follow Salem Rd to stop sign turn right onto Freewoods Road.The Diamond will be a 1/4 mile down the on left. The model Address is 205 Avery Drive. We are beside Southbury.Courtesy of Hannon Group
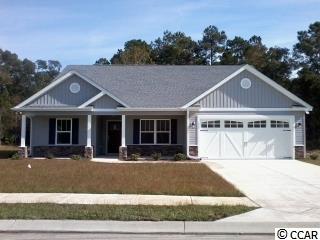
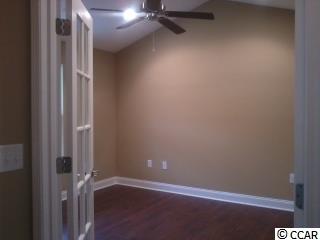
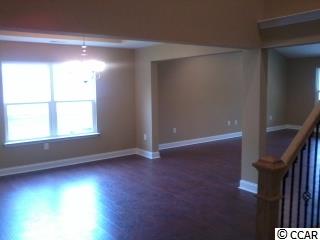
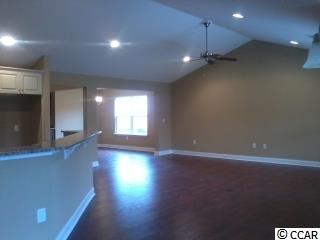
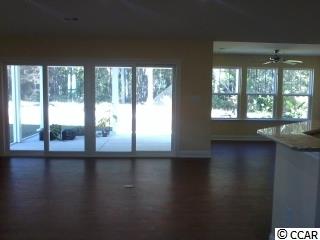
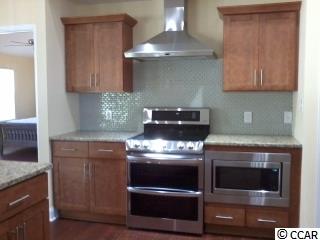
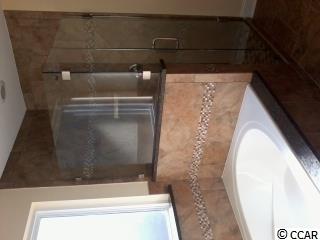
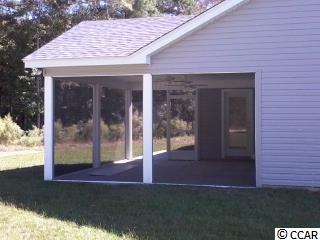
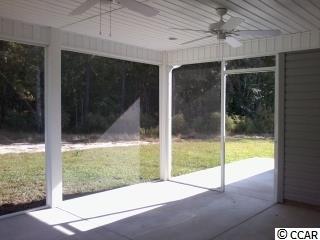
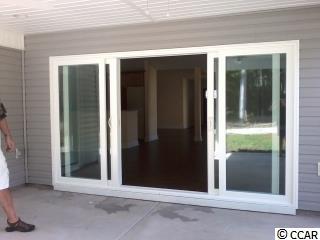
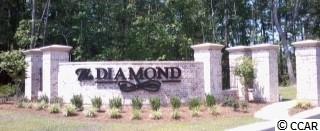
 MLS# 908235
MLS# 908235 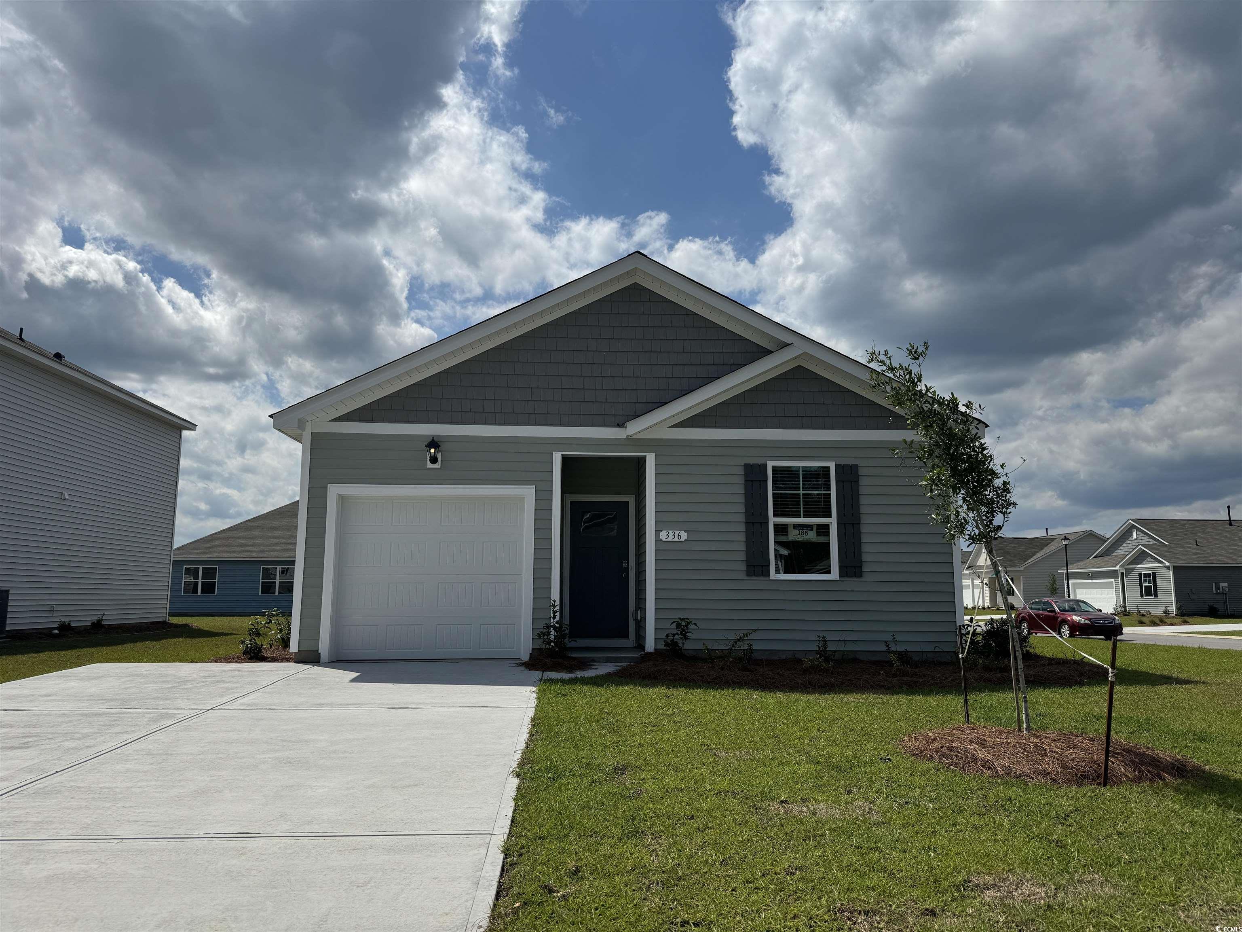
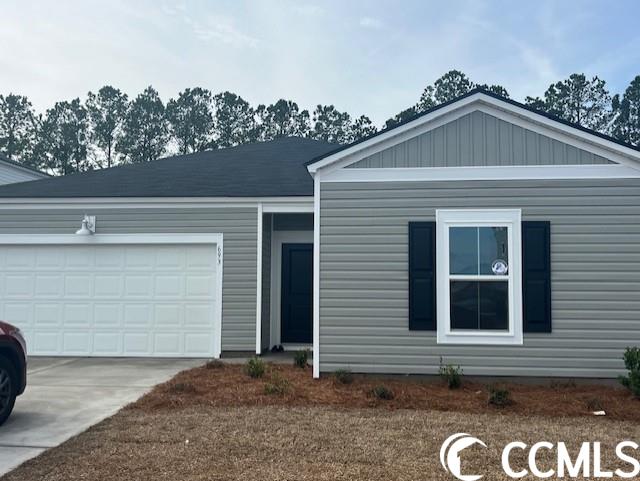
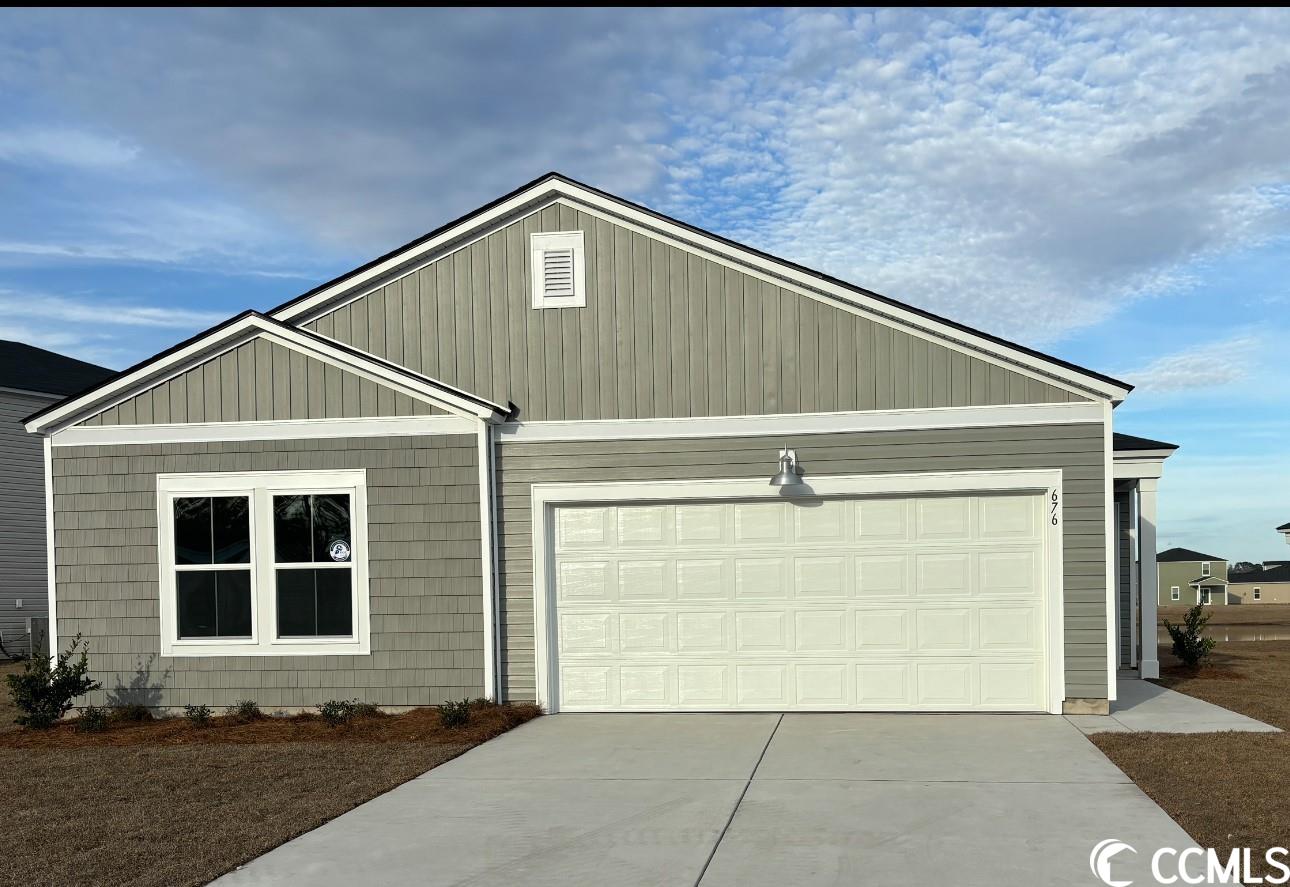
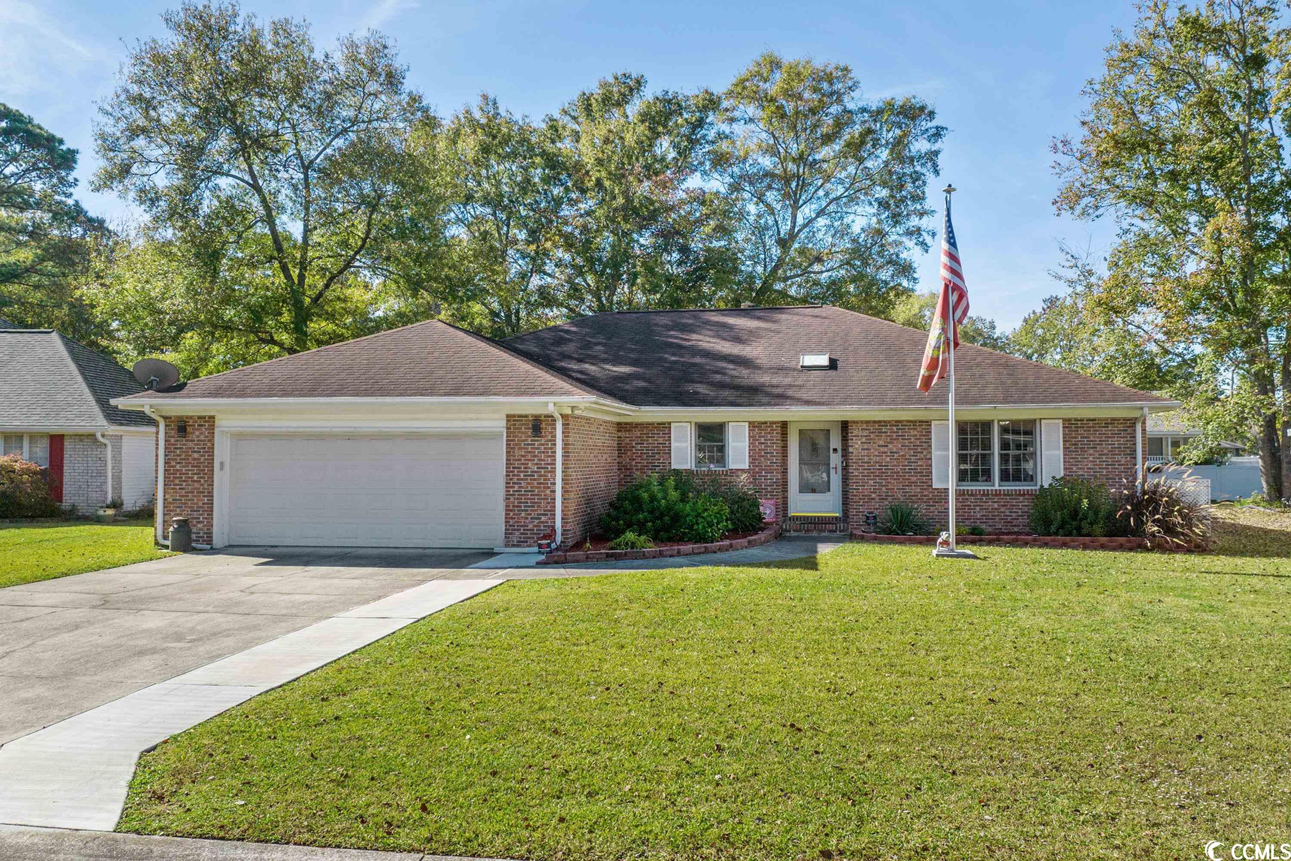
 Provided courtesy of © Copyright 2024 Coastal Carolinas Multiple Listing Service, Inc.®. Information Deemed Reliable but Not Guaranteed. © Copyright 2024 Coastal Carolinas Multiple Listing Service, Inc.® MLS. All rights reserved. Information is provided exclusively for consumers’ personal, non-commercial use,
that it may not be used for any purpose other than to identify prospective properties consumers may be interested in purchasing.
Images related to data from the MLS is the sole property of the MLS and not the responsibility of the owner of this website.
Provided courtesy of © Copyright 2024 Coastal Carolinas Multiple Listing Service, Inc.®. Information Deemed Reliable but Not Guaranteed. © Copyright 2024 Coastal Carolinas Multiple Listing Service, Inc.® MLS. All rights reserved. Information is provided exclusively for consumers’ personal, non-commercial use,
that it may not be used for any purpose other than to identify prospective properties consumers may be interested in purchasing.
Images related to data from the MLS is the sole property of the MLS and not the responsibility of the owner of this website.